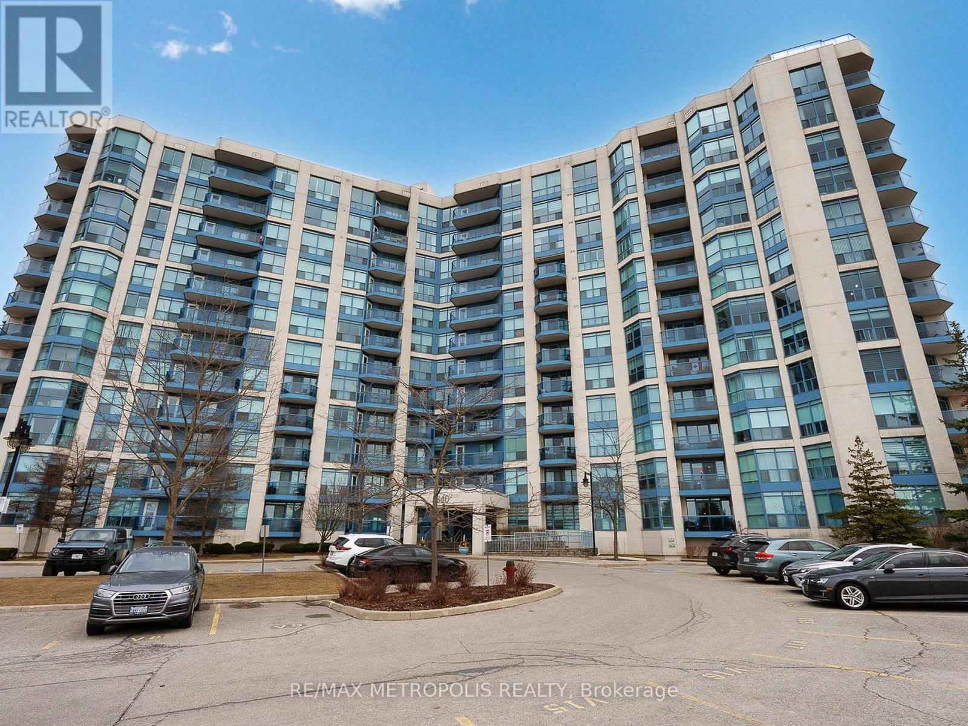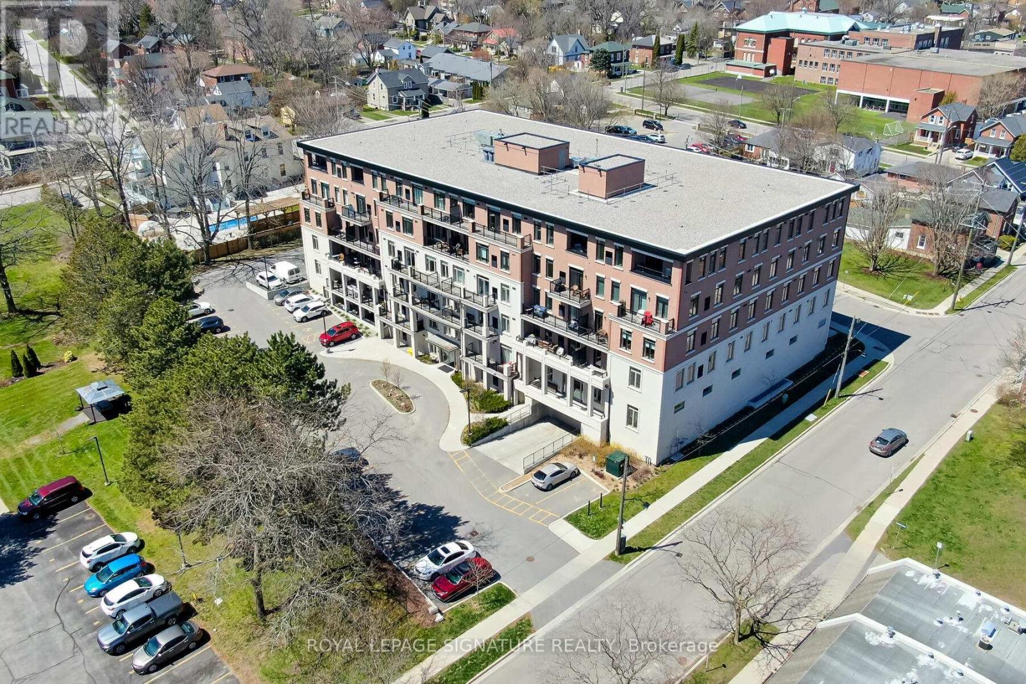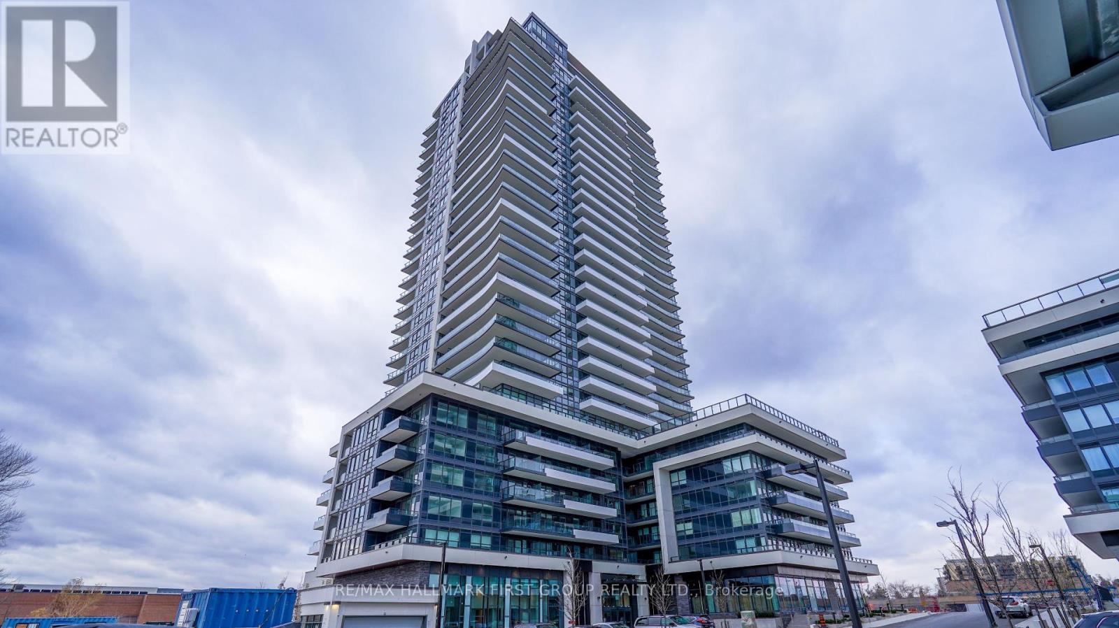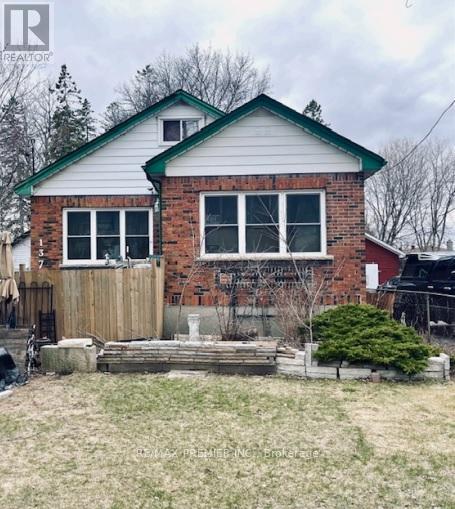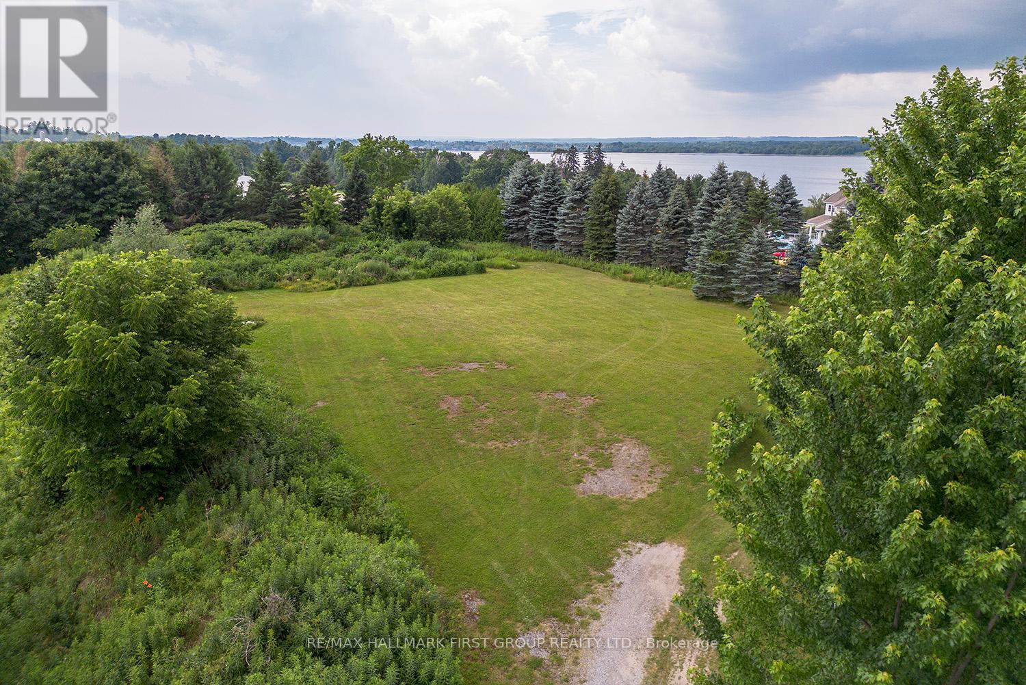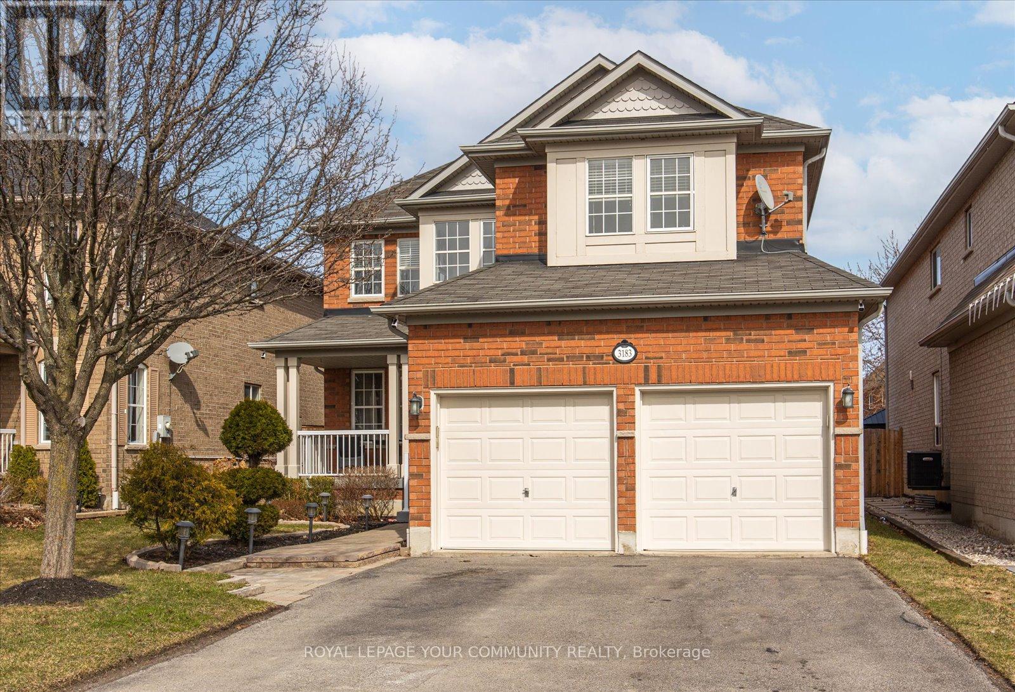507 - 340 Watson Street W
Whitby, Ontario
Bright & Spacious Condo in Port Whitby! Welcome to this charming 1-bedroom, 1-bathroom condo in the heart of Port Whitby! Spanning 512 sq. ft., this well-appointed suite features a thoughtfully designed open-concept living and dining area, leading to a private balconyperfect for relaxing and enjoying fresh air. Elegant crown moulding adds a touch of sophistication, while the kitchen boasts a breakfast bar and stylish backsplash. The large closet in the bedroom provides ample storage.Enjoy a worry-free lifestyle with all-inclusive condo fees covering heat, hydro, water, parking, and more! The building offers fantastic amenities, including a gym, indoor pool, party room, rooftop garden, sauna, and visitor parking.Ideally located near the Art Centre, Library, Marina, Parks, Public Transit, and scenic ravine trails, this condo offers both convenience and tranquility. Includes 1 parking space and 1 locker. Dont miss this opportunity! (id:61476)
311 - 135 Orr Street
Cobourg, Ontario
Spectacular Harbour Breeze. Hands Down The Best Boutique Condo In Cobourg. Soaring Ceilings With Gorgeous Lake + Lighthouse Views. This Suite Exudes Luxury. Open Living W/Hardwood Floors. W/O To Balcony That Spans The Whole Width Of The Unit. Perfect For Relaxing And Watching The Boats Sail By. Sensational Chefs Kitchen = Centre Island, Cambian Quartz Counters + Premium Soft Closing Cabinets. Great Den Space With Door Can Be Office/Guest Room ++. Window Bright Primary Bdrm W/Barn Door Access To Spa Like 4pce Ensuite + W/I Closet W/Pocket Door. Parking Spot Right In Front. Huge Corner Locker. Park The Car = 5 Minute Walk To Marina, Farmers Market, Beach, Restaurants and Downtown Shopping. Waterfront Living At It's Finest. (id:61476)
311 - 22 James Hill Court
Uxbridge, Ontario
Welcome to Bridgewater Condos, a sought-after community designed for comfortable, carefree living, just steps from the hospital and only minutes from shops, scenic trails, and everything Uxbridge has to offer. This beautifully updated 2-bedroom condo feels like new, featuring new luxury vinyl plank flooring throughout, fresh paint, new light fixtures, and updated bathrooms. With soaring 9-ft ceilings and an east-facing exposure, natural light floods the open-concept living spaces, creating a bright and inviting atmosphere. The kitchen is well-appointed with stainless steel appliances, a walk-in pantry, a breakfast bar, and ceramic flooring. The dining area and living room overlook Electric Light Pond, with a walkout to a private balcony where you can enjoy the serene view. The primary suite offers a walk-in closet and a refurbished ensuite with a new sink, quartz countertops, a soaker tub, and a separate shower. An open-concept office with double doors provides a flexible space, perfect for working from home or relaxing with a good book. The in-suite laundry is conveniently located in the main bathroom, and the furnace has been serviced annually for peace of mind. Additional features include a heated driveway leading into the heated parking garage, which offers a wash bay and workshop area. The well-maintained building boasts fantastic amenities, including a common barbecue area and a beautifully designed party room an extension of your own living space, available for private events at no extra charge. Set in a prime location, this is a fantastic opportunity for those seeking a relaxed, low-maintenance lifestyle in Uxbridge! (id:61476)
156 Gladstone Avenue
Oshawa, Ontario
Welcome to 156 Gladstone Avenue in Oshawa! This beautifully maintained detached home sits on a rare pie-shaped lot, offering extra outdoor space for family fun or entertaining. The main floor boasts a modern kitchen with stainless steel appliances, separate living & dining area, a 2-piece powder room, and direct access to a spacious backyard. Upstairs features 3 generous bedrooms and a 4-piece bathroom, perfect for growing families. The fully finished basement adds incredible value with 2 additional bedrooms, a kitchen, a full washroom, and separate laundry ideal for in-laws, guests, or rental income. Located in a quiet, family-friendly neighborhood close to schools, parks, transit, and shopping. A true gem with endless potential! (id:61476)
32 Tannenweg
Scugog, Ontario
Custom Built Legal Duplex in a Secure Gated Community. Upper Unit is Vacant for New Owner or rent out (was $2750 +). Main Level is 3 Bedroom including 2 Masters with Ensuites, 3 walkouts to deck,10' cathedral ceilings. Main bath with Jet Tub **(as is)** Backs onto Forest. Lower Level is 2 Bedrooms with 2 Walkouts to Deck and Yard. Lower level is rented at $2300/month incl. POTL $139.50/month For Gated Entrance, Snow Removal of Roads, Grass Cutting in Common Area's as Fields. Freehold Ownership of House and Land and Condo Ownership of Common Area's such as Roads, Fields, Forest, etc. (id:61476)
32 Kennett Drive
Whitby, Ontario
Rare Find 5-Bedroom Executive Home In The Highly Sought-After Lynde Creek Neighbourhood** Just Under 3000 Sq/F With An Impressive 54 Ft Lot Situated On A Tree-Lined Street** Ton Of Upgrades T/O Including Hardwood Floors, Crown Mouldings, Pot Lights, California Shutters And Much More** Open Concept Kitchen To Living And Family Rooms With An Eat Area And A Walk Out To The Deck** Cook Family Meals In The Large Kitchen Featuring Granite Counters, S/S Appliances, A Breakfast Bar And A Window Overlooking The Backyard** The Primary Br Is Grand And The Spa-Like 5 Pc Renovated Bath Is A Delight** For Extra Space The Basement Is Finished With A Large Rec Room, Additional Br And A Full Bath** Other Features Of This Home Include Concrete Driveway, In-Ground Sprinkler System, Main Floor Laundry, 17' Ceiling At Foyer And More** Walking Distance To Trails By The Ravine, Queens Common Shopping Plaza, D'hillier Park And Public Transit** Minutes To GO Train, Hwy 401, And Hwy 407** Don't Miss On This One! (id:61476)
1812 - 1455 Celebration Drive
Pickering, Ontario
Welcome to Universal City 2 by Chestnut Hill Developments - the best deal you've been waiting for! This bright and spacious 1+den unit comes with 1 underground parking spot and is one of the larger models in the building, offering 660 sq ft of well-designed living space. Enjoy east-facing views that flood the unit with natural light, and take advantage of the included underground parking- a rare find at this price point. The open-concept layout features a versatile den, perfect for a home office or guest space. Residents enjoy luxury amenities like a 24/7 concierge, full gym, outdoor pool, guest suites, games room, and more. Located just steps from Pickering GO, shops, restaurants, and all urban conveniences. This is modern condo living at its best! (id:61476)
1370 Simcoe Street N
Oshawa, Ontario
Location, Opportunity, Value! Calling all contractors, investors, and visionaries this solid brick home on a generous lot is your next big win! Nestled in a prime location, just steps from shopping, schools, transit, and all amenities, this property is priced to sell and brimming with potential. Whether you're a handyman ready to renovate or an investor looking for serious upside, this is the one. Being sold as-is bring your imagination and unlock the possibilities !The zoning for this property is R4-A/R6-B h-76, which permits: R4-A permits block townhouses, R6-B permits apartment buildings, long term care facilities, nursing home and retirement home. The existing single detached dwelling is a legal non-conforming use, per section 4.2.1 of the zoning bylaw, no enlargement or addition is permitted to a building or structure which is lawfully non-conforming without the approval of the Committee of Adjustment or the Local Planning Appeal Tribunal, as set out in the Planning Act. (id:61476)
173 Ritson Road S
Oshawa, Ontario
Fantastic Opportunity for First-Time Home Buyers & Investors! Move in ready, Bright and spacious 2.5-storey detached home in prime Central Oshawa, fully renovated with brand-new flooring, fresh paint, and modern upgrades throughout. Features a 1-bed, 1-bath basement with a separate entrance. Key Features: Fully renovated top to bottom; Brand-new bathroom & appliances (fridge, washer, dryer). Updated kitchen with brand new range hood, newer cabinets, countertops & walkout to deck. Updated Furnace & A/c. Prime location. Close to amenities, schools, parks & transit. Sellers and agent do not warrant retrofit & status of the basement apartment. (id:61476)
2470 Concession 8 Road
Clarington, Ontario
Elegant 3-Bedroom, 3-Bathroom Home in the Village of Haydon. Discover refined living in this beautiful 3-bedroom, 3-bathroom home nestled in the peaceful Haydon community. Boasting soaring ceilings and a stunning custom stone high efficiency wood burning fireplace, this home exudes elegance and warmth. The gourmet kitchen is a chefs dream, complete with high-end finishes and plenty of space for both cooking and entertaining. Throughout the home, enjoy the richness of hardwood floors, with the added luxury of heated floors in the sunroom, kitchen, and primary ensuite for ultimate comfort. The unfinished basement is wrapped with a high-end Clean Space wrapper and industrial dehumidification system. The perfect spot for lots of storage. Step outside to your tranquil property, where you can unwind in the hot tub, take a dip in the heated salt water pool, or simply enjoy the serene sound of the stream running through your just under 1 acre property. This exceptional home offers both relaxation and sophistication. Only 5 minutes to the 407. Don't miss the chance to make it yours. Schedule your showing today! (id:61476)
58 Oriole Court
Oshawa, Ontario
Welcome to 58 Oriole Court, a stunning turnkey home located at the end of a quiet cul-de-sac in one of the areas most desirable family-friendly neighbourhoods. This fully renovated 3+1 bedroom, 4-bathroom home is packed with high-end upgrades and move-in ready just in time for summer. Sitting on a premium pie-shaped lot with a heated inground pool, hot tub, and separate insulated studio space, it offers the ideal blend of luxury, comfort, and function for modern living.Inside, the open-concept layout is bright and inviting, with elegant hardwood flooring, luxury porcelain tile, and sleek recessed lighting throughout. The designer kitchen is the true heart of the home, featuring quartz countertops, a stylish quartz backsplash, top-tier appliances, and custom cabinetry perfect for cooking, entertaining, or casual family meals. The living area is warm and welcoming with a cozy fireplace and modern finishes that elevate the space.Upstairs, the spacious primary suite offers a peaceful retreat with custom built-in closets and an ensuite bathroom that feels like a spa, complete with heated floors for added comfort. The professionally finished basement adds even more versatile living space, ideal for a media room, guest area, or kids zone.Step outside to your own private backyard oasis newly landscaped with fresh shrubs, a painted deck and fence, and a brand-new driveway. Whether you're hosting summer gatherings or enjoying a quiet night under the stars, the heated pool and hot tub make this backyard feel like a resort. Plus, the fully winterized 11x17 outbuilding with its own electrical pony panel is perfect for a home office, gym, or creative studio.Every inch of this home has been thoughtfully upgraded with timeless finishes and practical features designed to impress. With nothing left to do but move in and enjoy, 58 Oriole Court is a rare opportunity to own a truly exceptional property that checks every box. (id:61476)
25 Hanson Crescent
Whitby, Ontario
Executive 4 bedroom Tribute 'Fernway' Model situated on a premium 50x115 ft lot with inground saltwater pool & private backyard oasis backing onto green space! Incredible upgrades & finishes throughout this family home with a sun filled main floor plan featuring gleaming hardwood floors including staircase, large format tiles, crown moulding, 9ft smooth ceilings, upgraded lighting & more! Elegant formal living room with front garden views & dining room with coffered ceiling. Chefs dream kitchen complete with quartz counters, built-in appliances including Jenn-Air oven, microwave/convection oven, 36" induction cooktop, exhaust hood & beverage fridge. Large centre island with breakfast bar & pendant lights. Breakfast area with sliding glass walk-out to the landscaped patio, 16x34' in-ground saltwater pool & lush gardens. Impressive family room with soaring cathedral ceilings accented by palladium windows & gas fireplace with custom surround. Convenient office & main floor laundry room with upper/lower cabinetry, quartz counters & garage access. Upstairs offers 4 well appointed bedrooms, all with ceiling fans & great closet space! Retreat in the primary bedroom with walk-in closet organizers & 5pc spa like ensuite with dual vanity, large glass rainfall shower & relaxing corner soaking tub. No detail has been overlooked with the extensive upgrade list including Roof 2010 (35yr shingles), central air 2020, 2nd floor/front main floor windows 2010. Owned hot water tank 2021. Upgraded insulation, 200 amp panel wired for hot tub & central vacuum. Maintenance free exterior with aluminum posts & railings, fibreglass double door entry, insulated garage doors. Situated mins to parks, schools, downtown Brooklin shops & easy hwy 407 access for commuters! (id:61476)
17300 Island Road
Scugog, Ontario
Build Your Dream Home in the Heart of Nature and Convenience! This 215' x 195' building lot ( just under 1 acre) offers the perfect canvas to create your dream home. Located on a primary road, the property boasts breathtaking westerly sunset views and is adorned with mature trees, providing natural beauty and privacy. Conveniently situated just 10 minutes from Port Perry and a short 20-minute drive to Hwy 407, this lot combines rural tranquility with easy access to urban amenities. Families will appreciate the location on a school bus route, while modern conveniences such as natural gas and fiber optic internet are readily available. As an added bonus, you'll find two gas stations at the north end of Scugog Island, ensuring everyday needs are always within reach. Explore the vibrant community of Port Perry with its charming shops, dining, and scenic waterfront along Lake Scugog. From outdoor activities to local events, this area offers a lifestyle filled with opportunity and leisure. Don't miss the chance to own this exceptional piece of land and enjoy the best of both worlds serenity and convenience all in a welcoming community. (id:61476)
279 Spring Street
Cobourg, Ontario
The best value in Cobourg! Highly motivated seller! Stunningly Renovated Home Luxuriously Appointed From Top To Bottom Boasting Bright Modern Functional Open Concept Layout, High Ceilings And Big Picture Windows For Natural Light, Premium Wide Plank Hand Scraped Hardwood Floors Throughout, Elegant Crown Moulding, Brand New Led Lights Throughout, Newly Installed Kitchen And Main Floor Powder Room, Freshly Painted, Updated Plumbing & Electrical, Convenient Main Floor Laundry, Newer Main House And Garage Roof, H/E Furnace And A/C (Less Than 5 Years), Natural Gas Roughed In For Outdoor BBQ Or Indoor Fireplace, Updated Outdoor Veranda, Large Backyard, Long Driveway With Parking For 5 In Addition To The Spacious Full Size 1.5 Car Detached Garage With Power. Conveniently Located And Only Footsteps To Cobourg Beach / Marina And Downtown Core, Elementary And Secondary School. Stop Renting And Own Or Become A Landlord! (id:61476)
100 Snow Ridge Court
Oshawa, Ontario
Presenting a rare opportunity to acquire a meticulously crafted 5,200 sq. ft. custom-built residence, offering an exceptional blend of peace and privacy just minutes from Oshawa. Tucked away at the end of a quiet cul-de-sac on a generous 1.25-acre treed estate lot, this property offers unparalleled tranquility while maintaining proximity to all essential amenities. The home is thoughtfully designed with two full kitchens, 6+1 bedrooms, and 7 bathrooms, providing ample space and functionality for family living. Multiple walk-outs to the private yard enhance the seamless flow between indoor and outdoor living spaces, making it ideal for both intimate gatherings and grand entertaining. This expansive, multi-generational home is perfectly designed to accommodate large families, extended families, or could be easily adapted into an in-law suite, offering endless versatility. Beautiful wood accents throughout add a timeless charm to the home. **Additional Features:** - Just minutes from Oshawa and Highway 407, ensuring easy access to the Greater Toronto Area (GTA) - Close to all key amenities A property of this caliber is a rare find. With its remarkable size, prime location, and exceptional design, this home presents an extraordinary opportunity that is not to be missed. (id:61476)
788 Kootenay Path
Oshawa, Ontario
"Welcome to 788 Kootenay Pathway, Oshawa a Gorgeous Corner End Unit 3-Storey Townhome in the highly sought-after Symphony Towns on Harmony! This exceptional home boasts 4 spacious bedrooms and 4 bathrooms, offering the perfect blend of style and functionality for families or savvy investors.The main floor is a showstopper with sleek laminate flooring, pot lights, and a sun-drenched living area featuring a large front-facing window. The modern kitchen is a chefs dream, showcasing granite countertops, ample prep space, and a charming wooden balcony an ideal spot to relax and enjoy summer breezes.The ground-level space offers incredible potential for rental income, adding to its investment appeal. Situated in a prime location, this property is close to public transit, Hwy 401, Ontario Tech University, Durham College, Costco, shopping centers, the Go Station, and so much more.Dont miss the chance to own this perfect combination of luxury, convenience, and opportunity. A must-see!" (id:61476)
599 Farewell Street
Oshawa, Ontario
Don't Miss Out On This Beautiful All Brick 3+2 Bedroom Bungalow In A Large Landscaped 50' Wide Lot In Donevan Area. Located Just North Of HW 401 In A Very Family-Friendly, Quiet Residential Neighborhood Lined With Mature Trees. Creeks Running Through The Opposite Side Of The Road With No Neighbor. Vinyl Flooring All Throughout. Newer Windows, Newer Furnace, Central A/C, and Heating With Smart Control. Brand New Roof (Apr 2025). Everything Is Very Well Maintained. Crown Molding In Living Room. Walk Out To A Sun-Filled Deck. Large Fenced Yard Oversized Detached Garage. 90' Long Driveway With Space For 6+ Cars. Bonus! The Fully Finished 2Br Separate Entrance Basement Includes A Gorgeous In-Law Suite Perfect For Extended Family Or Rental Potential Complete With It's Own Stylish Kitchen and Living Area. Don't Miss Your Chance To Own This Beautifully Updated Gem In A Family-Friendly Neighborhood Close To Schools, Parks, Shopping and Transit. (id:61476)
3183 Country Lane
Whitby, Ontario
This beautifully maintained 4 bedroom home nestled in the highly desired 'Williamsburg' community of Whitby offers functional living spaces ideal for both large and small families alike. The stunning curb appeal with a charming landscaped front walkway leads up to a cozy covered front porch. Soaring 2 storey ceilings in the family room with a gas fireplace and floor to ceiling windows allow for an abundance of natural light. The updated eat-in kitchen with stainless steel appliances has a walkout to a gorgeous cedar plank deck and an extra deep fenced backyard offering a quiet retreat for outdoor enjoyment. High quality finishes are found throughout with a convenient main floor laundry room, an unspoiled basement and a private office that makes working from home a breeze. The upper level boasts four bright and incredibly spacious bedrooms. Located within minutes of luxurious Thermea Spa, Herber Down walking trails, Highway 412, restaurants and shopping. Walking distance to top schools, transit and parks. Don't miss the opportunity to call this impressive move-in ready house your new home! (id:61476)
40 Tremaine Terrace
Cobourg, Ontario
PRICE REDUCED OVER $100,000.......Welcome to 40 Tremaine Terrace located in a prominent Cobourg residential neighbourhood on a quiet cul-de-sac bordering Lake Ontario. The fully fenced yard with mature trees & perennials provides peace and tranquility overlooking Cobourg Creek and Lake Ontario. This recently renovated 4 bedroom + den, 4 bathroom, 3600 sq ft (approx) home offers a modern kitchen and appliances, a bright open living area which walks out to a spacious rear deck, complete with BBQ gas line. Perfect for entertaining! Main floor and second floor Master bedrooms with private ensuites. The bonus room above the garage makes a great gym, or quiet private area for reading or reflection. The skylights, stained glass windows, fireplace, gas stove, crown mouldings, interlock driveway, second floor laundry, etc are additional details suggesting a well thought out floor plan and a home with attention to detail! (id:61476)
16 Sandpiper Way
Brighton, Ontario
Welcome to this beautifully appointed bungalow in the heart of Brighton by the Bay, a vibrant adult lifestyle community nestled along the scenic shores of Lake Ontario. Offering 1,800 sq. ft. of main floor living. This expanded Northumberland-modified bungalow features oversized, light-filled rooms, 9-foot ceilings, and thoughtful upgrades throughout. Enjoy hardwood flooring in the principal areas and comfortable and resilient vinyl in the kitchen and bathrooms. The renovated kitchen, completed just three years ago, showcases quartz countertops, a large centre island, and contemporary finishes, the perfect blend of form and function. Oversized windows flood the home with natural light, offering beautiful views of the south-facing pond. The sunroom, with large windows on three sides and a walkout to the composite back deck, provides a peaceful retreat for morning coffee or evening relaxation. The living room features an electric fireplace and connects seamlessly with the kitchen, making it ideal for entertaining. The primary bedroom includes a walk-in closet and ensuite with jet tub and separate shower stall. An additional spacious bedroom, main floor bathroom and a flexible den, office or third bedroom complete the layout. A covered front porch and composite decking add to the home's low-maintenance appeal, while the unfinished basement (6'5" ceiling height) offers generous storage or future potential. Living in Brighton by the Bay means enjoying an active, connected lifestyle. Residents have access to the Sandpiper Centre, a lively hub of year-round activities, clubs, and events. Just minutes from Presqu'ile Provincial Park, wineries, beaches, trails, golf, and more, this is where nature, community, and comfort meet! Extensive list of improvements and upgrades available. (id:61476)
Lot 11 Queensdale Avenue
Oshawa, Ontario
**NO OPEN HOUSES APRIL 18, 19 & 20**Holland Homes Model Home is being Sold with Thousands Of Dollars In Upgrade ... 90 Day close this detached 2-story is a stunning residence nestled in a prime location that offers unparalleled convenience. This beautiful home is strategically situated close to all the essential amenities, schools, and efficient transit options, making it an ideal choice for families and professionals alike. Spanning an impressive 2579 sq ft, this meticulously upgraded home features 4 bedrooms and 3 bathrooms, ensuring ample space for everyone. As you step inside, you're greeted by beautiful hardwood floors, the heart of the home is the kitchen, which is equipped with sleek quartz countertops, a centre island perfect for casual dining or entertaining, and a walk-in pantry for all your storage needs. The front foyer includes a convenient walk-in coat closet, making it easy to keep things organized. The great room boasts a cozy gas fireplace and large, bright windows that flood the space with natural light, offering a perfect spot for relaxation and family gatherings. The primary suite is a luxurious retreat featuring a 4-pc ensuite with a stand-up shower and a soaker tub, providing a spa-like experience. Additionally, it boasts a generous walk-in closet. The remaining bedrooms are equally impressive, each with sizeable closets, and the 3rd bedroom includes a charming balcony, adding a unique touch. This home is not just a place to live but a place to thrive, offering both style and comfort in one of the most sought-after neighborhoods. Don't miss the opportunity to make 1005 Queensdale Ave your new address! This is a MID CONSTRUCTION home ..photos are from previous Model Home. *Taxes have not yet been assessed. (id:61476)
820 Grandview Street N
Oshawa, Ontario
Your Dream Home Awaits at 820 Grandview N Where Comfort Meets Elegance! Welcome to 820 Grandview Street North. With approximately 3,800 sq ft of beautifully finished living space, this home is the perfect blend of space, style, and everyday convenience. Boasting 4+3 spacious bedrooms, 3 full bathrooms, and a convenient powder room, there's room for everyone to live, relax, and grow. The newly installed curved staircase, adorned with oak hardwood steps, sets an elegant tone as you enter, complemented by hardwood flooring that flows seamlessly throughout the main living areas. The living room impresses with its soaring cathedral ceiling, creating a grand, open feel. Recent upgrades include A brand-new curved staircase, oak hardwood, new engineered hardwood flooring, new furnace (November 2023), (2 stage variable speed,) fresh baseboards and door casings, main and upper floors have been freshly painted, potential to add a full kitchen and separate entrance, making it ideal for a spacious basement apartment or in-law suite.! You're just a 5-minute drive to Maxwell Heights High School, with an elementary school nearby making school runs simple and stress-free. Public transit is just steps away with a bus stop right outside your front door. Close proximity to Walmart, Home Depot, Superstore, Food Basics, Cineplex, Hwy 401 & 407, Hospital, Harmony Valley Conservation Area and Lakeview Park nearby for nature escapes, and a short drive to the university for added convenience. (id:61476)
1867 Arborwood Drive
Oshawa, Ontario
LEGAL 2 BEDROOM LEGAL BASEMENT! Located in Oshawa's desirable Taunton community, this stunning detached home with a double garage, Large Lot, Double Door Entrance offers approximately 4,665 sq ft of living space, including 3,265 sq ft on the main floors and a fully finished 1,400 sq ft legal 2-bedroom basement apartment with a separate entrance that was rented for $2,000/month. Featuring 9 ceilings on the main floor, this home welcomes you with a grand double-door entry, that opens into a 17 ft cathedral ceiling foyer, anchored by a striking spiral oak staircase and a grand Chandelier. The main level boasts a large living and dining area filled with natural light from oversized windows, a separate den ideal for a home office, and a cozy family room with gas fireplace, Open Concept, The upgraded kitchen features brand-new quartz countertops and backsplash, with a large breakfast area that opens through patio doors to an extra-large backyardperfectly sized for entertaining or building a swimming pool. Upstairs, the home offers four spacious bedrooms, including two primary suites with ensuites and walk-in closets. The main primary includes his and her walk-in closets, while the remaining two bedrooms are connected by a Jack and Jill washroom, giving each bedroom private access to a bathroom. The legal basement apartment with a private side entrance provides excellent income potential or multi-generational living flexibility.Ideally situated near top-rated schools including Elsie MacGill PS and Pierre Elliott Trudeau PS, and close to Mountjoy Park and Mackie Park. Residents also enjoy proximity to SmartCentres Oshawa North, Taunton Square, public transit routes, and convenient access to Highway 407making this home the perfect blend of comfort, convenience, and investment opportunity. (id:61476)
303 - 650 Gordon Street
Whitby, Ontario
Step into luxury with this spectacular open-concept 1+1 bedroom condo located in the sought after harbourside community in Whitby Shores. The sleek kitchen features quartz countertops, a stylish breakfast bar, and top-of-the-line stainless steel appliances, making it a chef's dream. Enjoy the bright and airy living and dining area, complete with laminate flooring, pot lights and an inviting electric fireplace that adds warmth and charm. Step outside to your private balcony, ideal for morning coffee or evening relaxation. The master bedroom features a spacious walk-in closet with custom organizers, making it easy to keep your wardrobe tidy. The den is a versatile space, perfect for a home office or accommodating guests. Plus, your just steps away from the lake, waterfront trails, and the Whitby Yacht Club, offering a wonderful lifestyle with outdoor activities at your doorstep! This condo combines contemporary design with comfort and convenience. Don't miss out on this incredible opportunity schedule your viewing today! (id:61476)


