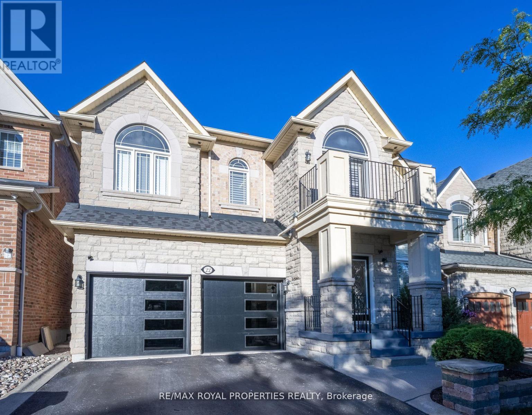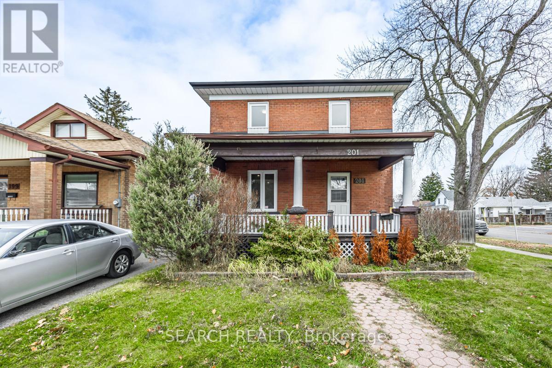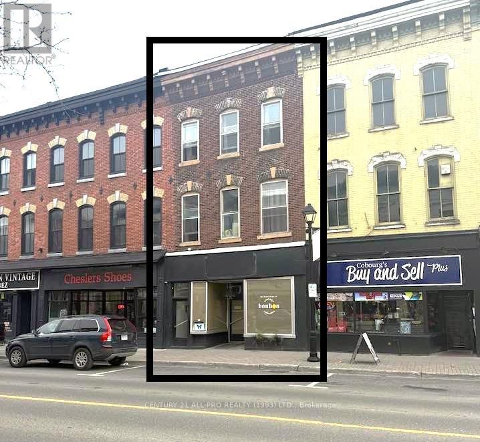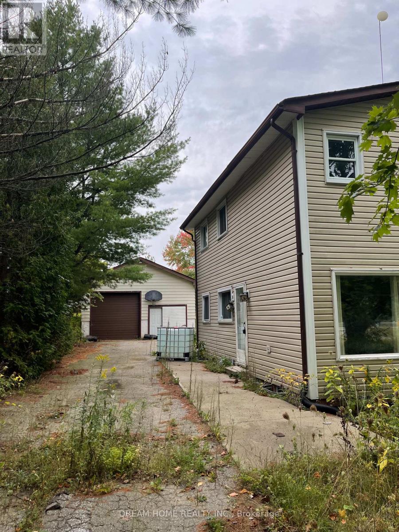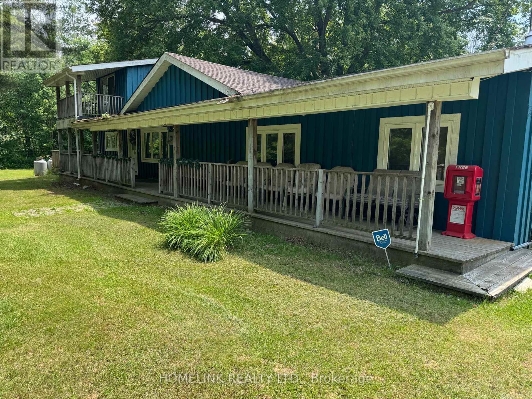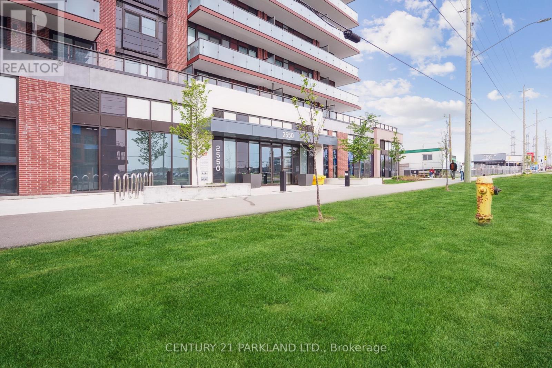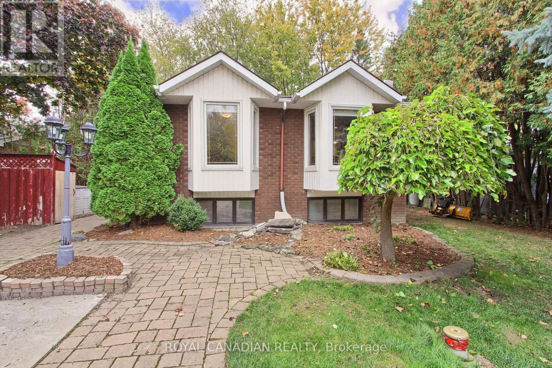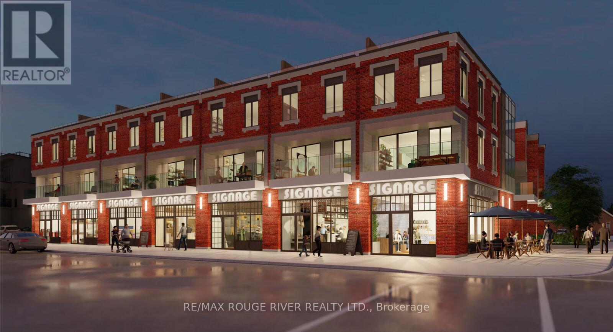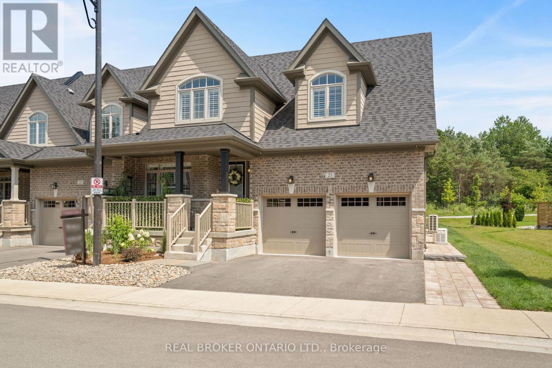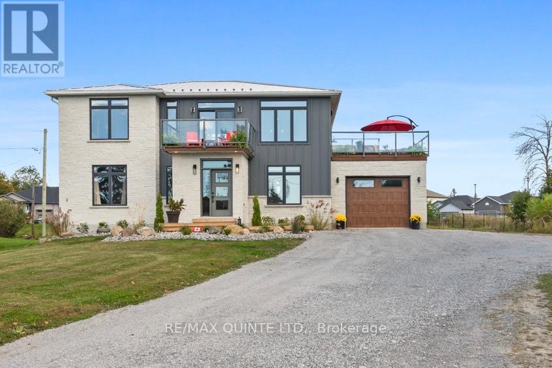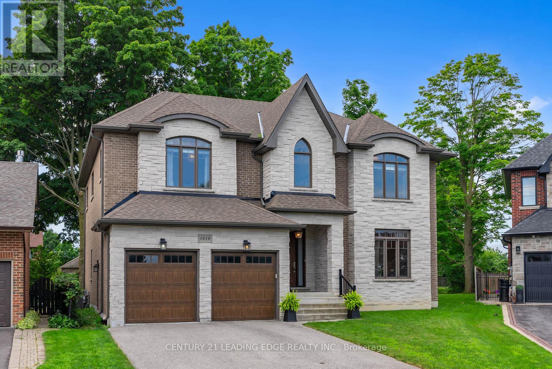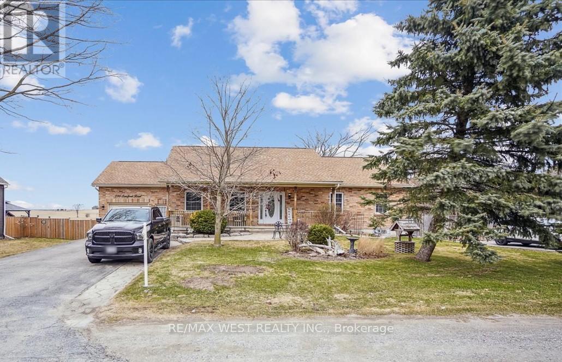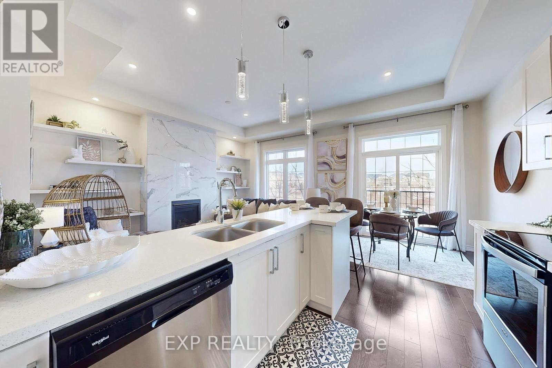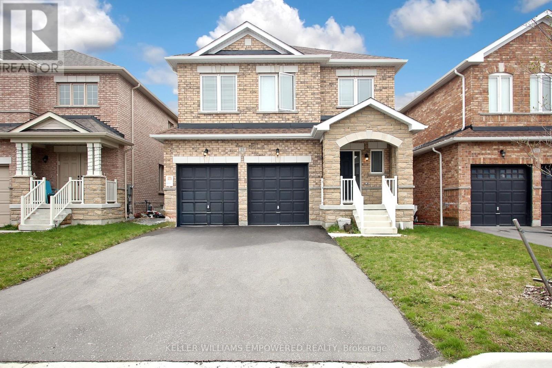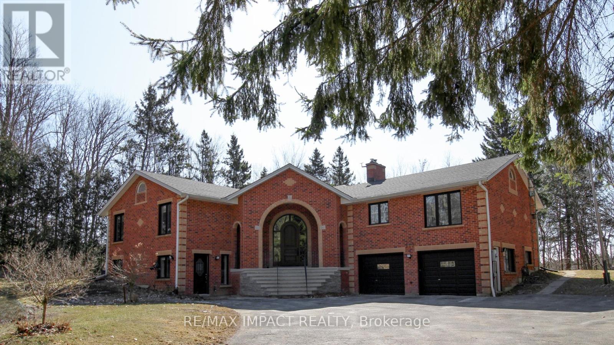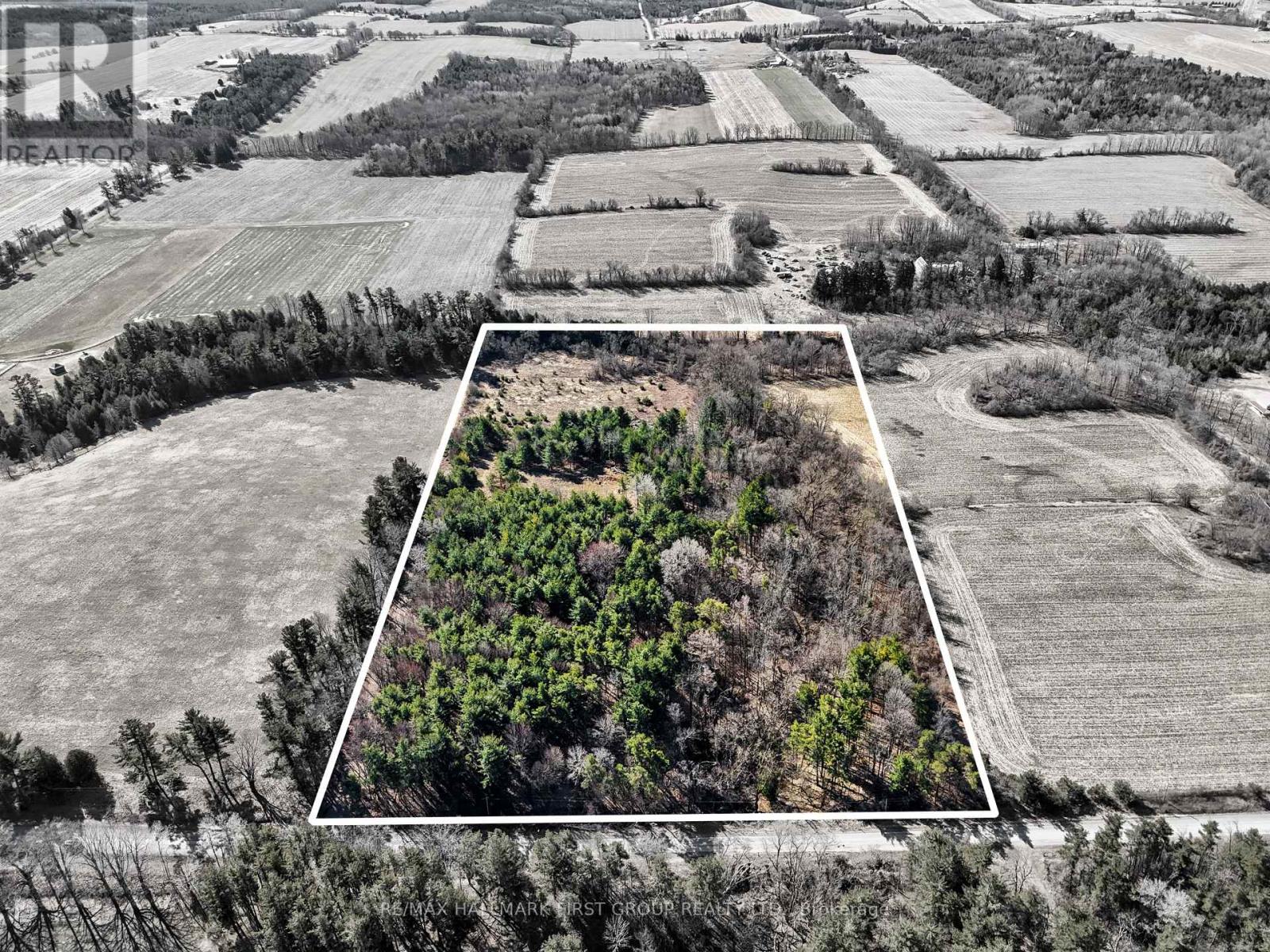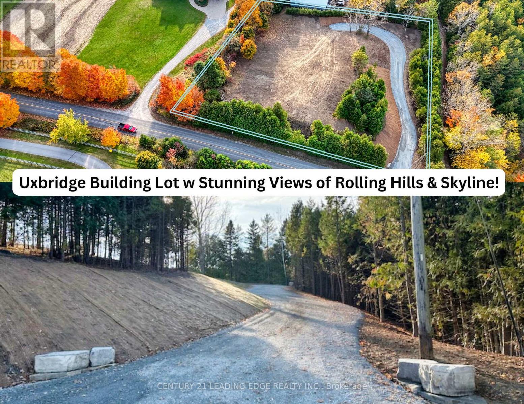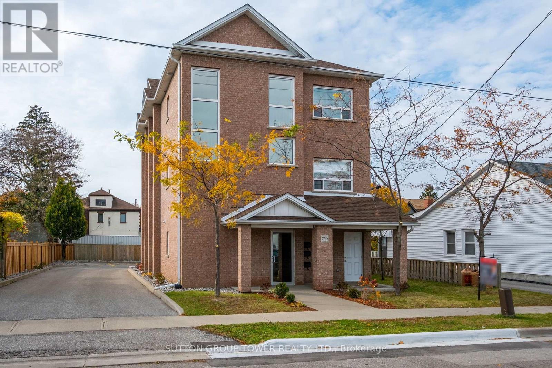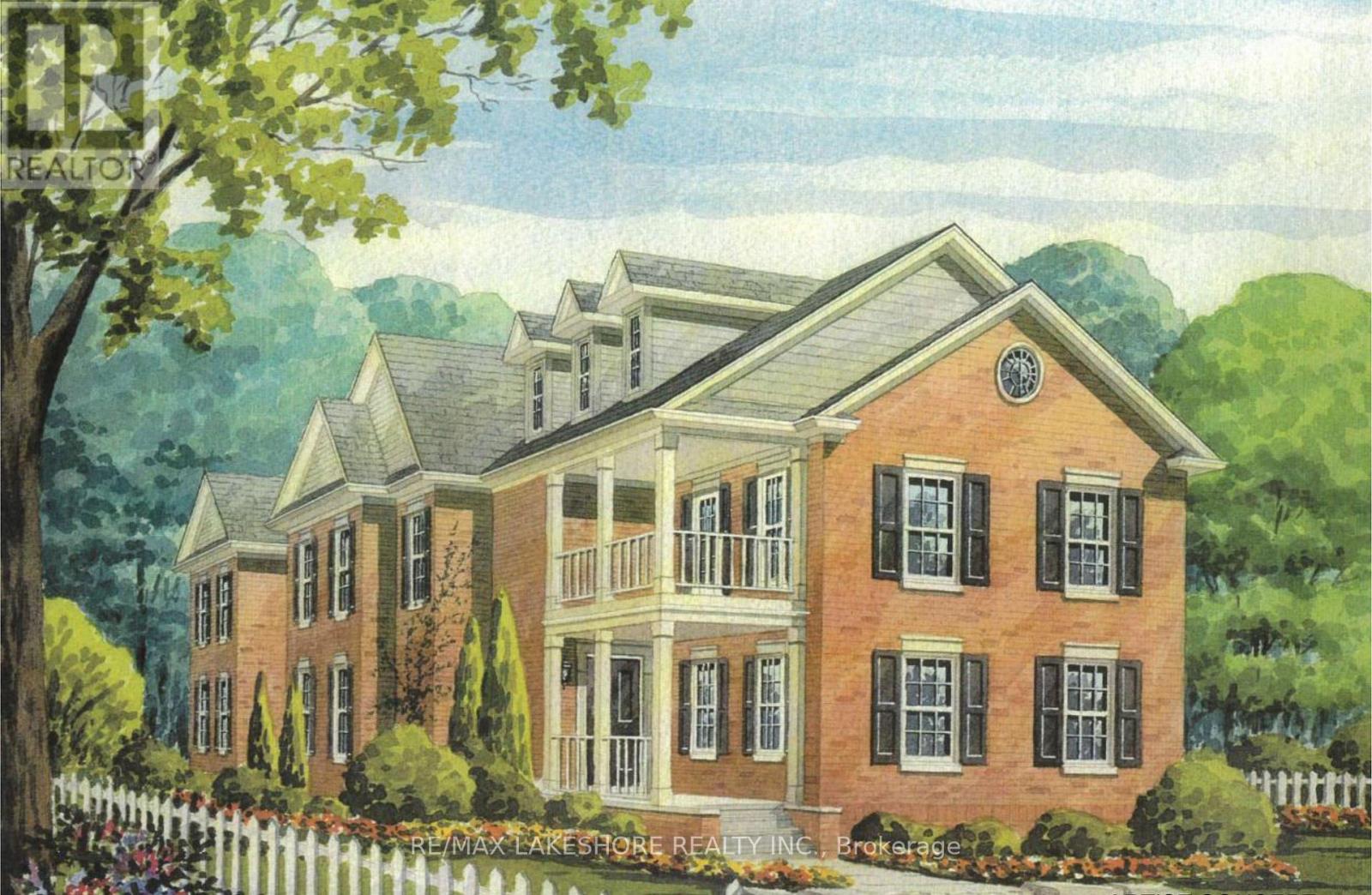22 Carberry Crescent
Ajax, Ontario
Beautiful Open-concept, 4 + 2 Bedroom Detached Home Located in Prime Ajax. Multiple Upgrades Including New Potlights Throughout the Main Floor, New Kitchen Countertop, New Hardwood on 2nd Floor. Family Room With Cozy Fireplace and Large Kitchen With Plenty of Cabinets, also W/o to a Large Backyard. Primary Bedroom With Large Walk in Closet and 4pc Ensuite. 3 Other Spacious Bedroom and With 1 Semi Ensuite and 1 Guest 3pc Bathroom on 2nd Floor. Finished Basement With Living, Kitchen, Two Bedrooms and 3pc Bath Usable as in-law Suites! (id:61476)
35 Castle Harbour Drive
Scugog, Ontario
Nestled within Port Perry's sought-after "Castle Harbour Estates" neighborhood. This exquisite 2-story residence offers a generous 2933 sq ft layout, 4+2 bedrooms and 4 bathrooms providing ample space for comfortable living. Situated on a sprawling 1.46-acre lot adorned with mature, towering trees and vibrant perennial gardens, this property evokes a park-like ambiance, offering unparalleled privacy and serenity. The outdoor oasis beckons with its inground salt-water pool, landscaped grounds, and two inviting fire pits, creating an idyllic setting for outdoor gatherings and relaxation. Enhancing the ambiance further are outdoor speakers that envelop the space in soothing melodies, embracing the essence of a country retreat. Inside, the residence exudes warmth and elegance, with large principal rooms that invite gatherings . The well-appointed, fully renovated kitchen and renovated master bath reflect modern sophistication, while other updates such as the roof, pool equipment, furnace, and air conditioner ensure both comfort and peace of mind. Additional highlights include a convenient main floor laundry with garage access, main floor office that could also be a bedroom and a peaceful sunroom offers a tranquil sanctuary with breathtaking views of the expansive backyard. There is a convenient basement access from the garage, and parking for up to 10 cars. Experience the epitome of luxury living in this exceptional home, where every detail has been thoughtfully curated to offer a lifestyle of unparalleled comfort and refinement. Don't miss the opportunity to make this stunning property your own and indulge in the quintessential charm of Port Perry living. Just minutes to Lake Scugog and all of the shops and convenience of downtown Port Perry. Water softener, UV system, iron filter, reverse osmosis, back up battery and alarm for sump pump, Eco B thermostat, underground BBQ line, outdoor speakers. (id:61476)
43 Walker Crescent
Ajax, Ontario
Large Family Home Close To The Lake, Schools, Ajax Go Train. Approx 2200 Sq F. Ajax By The Lake! Fresh Neutral Paint, Newer A/C & High Eff Furnace, Newer Shingles, Renovated 2nd Flr Bathrooms. New Hardwood Staircase & Railing 2022. Workshop In Large Basement. (id:61476)
11101 Simcoe Street
Scugog, Ontario
Upgraded and Recently Renovated Home in Port Perry with Modern Features & Country Charm!Welcome to 11101 Simcoe St, a Beautifully Updated Home in the Heart of Port Perry, Scugog, Offering the Perfect Blend of Modern Convenience and Peaceful Country Living. Sitting on a Spacious 1-acre Lot, this Home Boasts 2 Bedrooms and 2 Bathrooms, with Thoughtful Upgrades, Wood Flooring (Fully Carpet-Free) and Muliple Potlights Throughout.Enter the Home Through Covered Porch with Stone Front Steps, and Open Airy Inviting Front Entrance. Inside, You Will Find a Bright and Inviting Living Space, Fully Qquipped with Cat 6 Internet Cabling in Every Room, 200-amp Service, and Newer Plumbing.The Kitchen is Designed for Both Style and Function, Featuring Quartz Countertops, Stainless Steel Appliances, Cooktop, Built-in Wall Oven and Dishwasher, Microwave, and Ample Cabinetry. Eat-In / Breakfast Area with Built-in China Cabinet.The Finished Basement Offers a Separate Entrance and Excellent Potential for an In-Law Suite, Adding Versatility to this Home. The Laundry Room Doubles as a Stylish 3-piece Bathroom, Complete with a Beautiful Quartz Glass Shower, and Stackable Washer and Dryer.This Home is Move-in Ready with Top-Tier Water Quality Systems, Including Reverse Osmosis, Whole-Home Water Filtration, and Water Softener, Ensuring the Best Water for Your Household. Newer Windows, Furnace and Shingles (as per Seller).Step Outside to Enjoy the Interlocking Patios, Gazebo, and Garden Shed, all Perfect for Relaxing or Entertaining. The insulated Built-in Garage with Epoxy Flooring Offers Year-Round Convenience, while the New Asphalt Driveway Adds Curb Appeal.Located Minutes from Downtown Port Perry, Hwy 412, 407, 401 and Oshawa. This Home Offers Easy Access to Local Shops, Restaurants, Schools, Parks, Golf Courses and Lake Scugog.With Its Blend of Upgrades and Charm, This Home is a Rare Find! .. (id:61476)
201 Ritson Road S
Oshawa, Ontario
Attention First Time Buyers & Investors - Great Opportunity To Own A 3+1 Bedroom Two Storey Detached Home with a Basement Apartment with a separate entrance. The home is located in the desirable Central Oshawa Neighborhood. It has a bright, open concept layout with a newly renovated modern kitchen with a walkout to a large yard. Private Corner Lot And A Completely Fenced Backyard Features 2 Spacious Decks. Hardwood On Main Floor & Laminate On 2nd Floor, Lots Of Natural Sunlight Through. Close To Schools, Transit, Shopping, Parks, Hwy 401 & Go Train And Much More! Private Financing available - rate as low as 4% OAC* (id:61476)
87 River Street
Scugog, Ontario
This Truly Unique Luxury Property Blends Rural Tranquility & Modern Functionality & Sits On 8.31 Fenced Acres W/ 1,200+ Feet Of Riverfront & Is Less Than 10Min From Downtown Port Perry. The Original 1970's Cottage Style Bungalow Had A 2Storey Addition Built in 2022 Adding A 4 Car Garage& 3 Bedrooms W/ Massive Primary Suite W/ Kitchenette & 5pc Ensuite Bathroom & Walk-In Closet, 2 Balconies & Separate Entrance. The Original Home Exudes Charm W/ Exposed Wood Vaulted Ceilings, 2 Bedrooms, Custom Kitchen W/ Quartz Counters, Large Island, & Built-In Stainless Steel Appliances. Main Level Walks Out To Covered & Uncovered Decks Overlooking The River. The Layout Gives Opportunity For 3 Separate Living Spaces (Multi-Generational Living/Income Potential). With 4 Wells On The Lot, Explore The Potential For Future Redevelopment To Build Multiple Homes On The Property. (id:61476)
39 King Street W
Cobourg, Ontario
Sought After Freehold, Mixed-Use Comm/Res 3FL Apt. Bldg. in Prime Downtown Location. TURNKEY INCOME. Commercial Unit Main Floor JUST LEASED for 3 YR Term + 3 Tenanted Residential Income Apts. Mn Fl was owner operated Salon for 22 Years and now just Rented to a vibrant Retail Tenant. Buy it and enjoy the benefits of this Turnkey Space. Historic Character + Well-Updated Building. 3 Res Apts. Tenanted on 2nd & 3rd FL w/Sep. Front Door entrance. Overlooks boutique tourist & shopping district. Main Floor Commercial has Beautiful big Storefront Display Windows Treatment room, formerly had hair stations (plumbing capped for new retail Tenant ) plus a large merch & reception area. 4 Entrances. Basement & Main Floor both have Walkouts to 3 parking spots in back. Great for Shipping/receiving. Public Parking behind, Steps to the Marina, Yacht Club, Beach, Park, Esplanade & Boardwalk. Adjacent to gorgeous Victoria Hall, Art Gallery & Concert Hall. Large Banner signage area in front & back. Plenty of natural light, high ceilings, laminate & tile flooring. Basement used for office, laundry hookups, 2pce Bath, Storage. Invest for Success in coveted Prime location near Victoria Hall. VIA 1Blk ~ 100km to Toronto **EXTRAS** Newer membrane roof, 3 Parking Spots. Potential for patio. Salon washing stations Plumbed in but capped. Brick building w/ character in great condition. Tenant leases for review with offer in place. Ask for Income & Expenses worksheet (id:61476)
4910 Hwy 47
Uxbridge, Ontario
Don't miss this opportunity! A beautifully renovated house on a spacious 62ft x 217ft lot awaits you. Featuring 4 bedrooms, a brand new roof, and a modern kitchen, new basement. this home is perfect for families. The large garage can also double as a workshop, providing ample space for your projects. Conveniently located close to Stouffville, Uxbridge, the 407/404 highways, supermarkets, and more, this property offers both comfort and accessibility. (id:61476)
371 Barcovan Beach Road
Brighton, Ontario
Welcome to your Dream Home! This country gem is approximately 6 acres and boasts a 360 degree fully treed natural fence. This PRIVATE LOT is also located within a quaint, residential community. Tons of space for your enjoyment! Hardwood floors remain under the laminate flooring. Kitchen floors have been updated to tiles. Rec room still boasts this home's original wood flooring. The main home has a total of 5 bedrooms and 2 baths with 2 skylights overtop of the kitchen/dining room area and there are 2 large living rooms for entertaining and includes your own LOFT balcony. Right next door sits the Guest House which consists of 1 bedroom, 1 bathroom including a tub, shower and sink, and also contains a separate living room and kitchen area. The double car garage is also adjacent to the main house which is perfect to store your riding lawn mower. You will find the Lake is just a few walking minutes away. Getting back to Highway 401 is only a 15 minute drive. New Roof 2018, Septic Tile Bed 2012, Enjoy this home all year round! Property This property is registered and has been operating as an AIRBNB and has the potential to to make around 100 to 150 thousand dollars a year. This property also has been cleared wherein you can get the permits to build multiple properties. This 4 season home is also very close to multiple sandy beaches such as Presquile and North Beach and as a reminder it is only about a 7 minute walk to Lake Ontario. Several wineries are also very close by and a huge attraction for most AIRBNB renters. And for all of the race car drivers out there, the Brighton Speedway is only a 3 minute drive away on the main road. Lastly, for families with children, the School Bus stops right in front of your door for easy and safe pick up and transfer.Big Fire Pit for the Barn Fire.So much More. (id:61476)
1101 - 1625 Pickering Parkway
Pickering, Ontario
Welcome to your new home here in Pickering Village East! This open and bright condo is a getaway from the hustle and bustle - a sanctuary for you and your family to enjoy, night and day. An abundance of natural light floods the unit with a warm calmness, bouncing off the white walls and oak-inspired laminate flooring so nicely. After a hard day's work in your bright, home office with a view, head over to your renovated kitchen (2020) to cook a delicious meal, updated with new tile flooring, cabinets, fridge (2024) and dishwasher (2020). Need to take a load off? Take a few steps to your open-concept living room, kick your feet up, read a book or watch some Netflix, taking advantage of the airy and functional space. It's time to wind down for the night, but before hitting your pillow, head into your updated bathroom (2021) fully equipped with a walk-in shower, light-up mirror and large vanity. Time to hit the hay, walking into the bedroom, past his & her closet units with full length mirrors, and into your safe space. This condo unit alone is a dream but what if we told you it gets even better? You're located across the street from a park, including a kid's playground, tennis courts and soccer fields. You're a one-minute drive from The Shops at Pickering City Centre where you can enjoy amazing shopping and restaurants. You have quick access to the 401, Go Train, the Pickering Casino & Resort, grocery stores and multiple shopping areas including all your favourite stores. For those with kids, there are numerous great schools in the area, 8 public and 4 Catholic schools. Whether this is your first home, you're starting a family or you're looking to downsize, this condo has it all. (id:61476)
2003 - 2550 Simcoe Street N
Oshawa, Ontario
Incredible Condo Located In The Windfields in Oshawa. Great Value. Steps from Colleges, Shops, Hwy's & Transit. Includes A Modern Kitchen with a Quartz Countertop & Backsplash. It's Open Concept & has a Good Floor Plan With Lots of Natural Light! (id:61476)
69 Peter Street
Port Hope, Ontario
Discover the ultimate residential/commercial opportunity with this charming 3-bedroom century home on a spacious, commercially zoned property in vibrant Port Hope. Perfectly suited for the live/work dynamic, this 1450 sq/ft residence offers immediate move-in potential or rental income with commercial zoning. The property is zoned Com2 which accommodates a wide range of uses such as automotive, retail, and professional offices. Located with high visibility and easy access to Highway 401, this prime location is ideal for your entrepreneurial dreams. Seize this unique chance to live where you work and thrive in a community full of potential! (id:61476)
2307 Pilgrim Square
Oshawa, Ontario
Location! Location! Location! Welcome to Windfields Community Luxury Tribute Home 4 Bedroom Detached Home Custom Converted to 3 Spaces Bedrooms with Each Large Walkin-Closet in Each Bedroom, Close To Schools, Plazas, Major Highways and all other Amenities, Featuring from the Rock Garden In Front with Beautiful Plants, Double Door Entry, through Gorgeous Backyard with Huge Composite Deck, Rock Garden, Gazebo and Garden Shed, Custom Laminate Floor Through Out with 9 Feet Ceiling with Den on Main Floor and Loft on Second Floor for Alternative Office/Library/Bedroom. Professional Finished Basement with Rec Room and Family Room for Family Gathering. Premium, Custom Upgrade Home for a Value Family. Too Much Upgrade to List, Must See to Believe. A Must See Home. Please Click On Virtual Tour. (id:61476)
501 - 712 Rossland Road W
Whitby, Ontario
Welcome to Whitby's prestigious "The Connoisseur". Recently updated, this spacious two-bedroom, two-bathroom condo offers 1173 square feet of stylish living space with incredible views. Located on the 5th floor, this renovated condo features an open-concept living plan loaded with beautiful upgrades including wide plank vinyl flooring, modern lighting and stylish finishes throughout. The renovated, kitchen boasts granite countertops, a beautiful island and a pantry. The combined living/dining room offers incredible views and is a beautiful entertaining space offering loads of natural light. The primary bedroom boasts a luxurious ensuite with a tub, shower, his/hers closets, and abundant natural light, creating a peaceful retreat. Enjoy the convenience of underground parking for two cars and ample visitor parking. The meticulously maintained building provides an array of amenities, including a saltwater indoor pool, hot tub, sauna, exercise room, party room, and underground car wash. Embrace luxury living at its finest in "The Connoisseur"! **EXTRAS** Walk the beautifully landscaped grounds with seating, enjoy the BBQ area with friends nestled among mature trees. *Hydro no longer included in Maintenance Fees as of Jan 2025. (id:61476)
508 - 1480 Bayly Street
Pickering, Ontario
Welcome to the City of Dreams*Universal City Condominiums by Chestnut Hill Developments*A Stunning Contemporary High-Rise Tower in Pickering Near the Shores of Lake Ontario*Unrivaled Master-Planned Community and Lifestyle Destination*This Beautiful One-Bedroom Suite With Spacious Open Concept Layout, Comes With Lavish Upgrades Including Laminate Floors in Bedroom, White Kitchen Cabinetry, Backsplash, Frameless Glass Shower Enclosure Encompassing a Beautiful Shower, Porcelain Tile & More*Relax and Enjoy the Sunrise on Your Oversized 125 sqft Balcony*One Underground Parking Space & One Locker Included*Plenty of Visitor Parking For Friends & Family*Outstanding Amenities Include an Exercise Room, Yoga Room, Premium Party Room With Billiard Table, Guest Suites, Outdoor Terrace With Pool & Sundeck, Security/Concierge*Well Managed Building With Rogers Ignite TV & Wifi Included in the Maintenance Fees*Located Within Minutes to Highway 401, Pickering GO Station, Frenchman's Bay Waterfront, Pickering Town Centre, Pickering Casino Resort, & Other Fine Shops, Restaurants, and Entertainment*Don't Miss Out On This Wonderful Opportunity to Live, Work & Play! (id:61476)
15-17 Lloyd Street
Oshawa, Ontario
Attention investors !! Prime Investment opportunity !This well maintained legal fourplex offers very strong rental income with all units leased to quality tenants at premium rents (no long term tenants) paying their own utilities, turnkey investment with impressive financials. This positive cash-flowing property features three 3-bedroom units and one 4-bedroom unit, each with separate front and rear entrance, hydro meters, allowing tenants to control their own energy costs and reducing landlord expenses. Situated near transit, shopping, and local amenities, minutes from the 401 and the go station, maximizing rental income. This turnkey 4-plex has great potential and is ready to enhance your portfolio with strong performance in Oshawa's thriving rental market. (id:61476)
78 Twmarc Avenue
Brock, Ontario
Whether a first-time buyer or a retiree, you can enjoy this 3-bedroom, 2-bathroom bungalow with a finished basement on a 60x200-foot lot, septic and dug/drilled well in a family-friendly neighborhood. Residents can experience amazing sunsets and swim at Lake Simcoe or the beach. The property is just minutes from shopping centers, schools, marinas, beautiful parks and trails,restaurants, and other amenities. Additionally, it's approximately 25 minutes to Hwy 404 for an easy commute. (id:61476)
7 - 9 Albert Street
Cobourg, Ontario
Introducing Beach Walk Flats, an unprecedented development in an unbeatable location! For the first time offered to the public, take advantage of this versatile opportunity for owners and investors alike! 1 hour east of GTA and steps from Cobourg's famous beach & marina, this impressive triplex is part of another successful project by a forward-thinking developer who has been shaping the profile of prime real estate for decades. This steel frame, concrete built triplex includes a main level commercial space, featuring high ceilings, polished concrete floors & exceptional exposure to local & tourist clientele. Above, 2 thoughtfully designed 2 bedroom units to use or rent for investment income. Don't miss out on the chance to own a coveted piece of Cobourg's thriving real estate market, make an investment in Ontario's most charming lakeside town! **EXTRAS** POTL fees TBD. Taxes yet to be assessed. (id:61476)
B-11 - 1653 Nash Road
Clarington, Ontario
Beautiful 3Bed 3Bath 1,660 sq. ft. 2-storey condo in Parkwood Village, Courtice! This beautifully upgraded home features an open-concept living and dining area with a charming two-sided fireplace, upgraded laminate flooring (2018), and a renovated kitchen with white cabinetry, quartz countertops, and a large sink. French doors lead to a stunning solarium with skylights and wall-to-wall windows, creating a bright and inviting space. The spacious primary bedroom boasts a Juliette balcony, walk-in closet, and a 4-piece ensuite with a soaker tub and walk-in shower. Two additional bedrooms offer southern exposures and large closets, complemented by a third full bath and upper-level laundry with an updated washer and dryer. Enjoy a low-maintenance lifestyle with all water consumption, exterior maintenance, snow clearing, salting, and year-round garden care included. Residents also have access to tennis and pickleball courts, two car wash bays, and a private storage locker just steps from the unit. The party room is available to all owners at no charge. Conveniently located within walking distance to grocery stores, restaurants, the Courtice Community Centre, and top-rated schools, with easy access to Highways 418, 407, 401, and Oshawa GO. Don't miss this incredible opportunity schedule your viewing today! (id:61476)
25 Windflower Way
Whitby, Ontario
Meticulously maintained townhouse and never been rented out. This 2-storey Greenwood corner unit, designed by Mattamy, is located in Queen's Common. This 1,755 sq. ft. home features 4 bedrooms, an open-concept layout with 9' ceilings on the main floor, and stylish upgrades throughout. Enjoy a beautiful oak staircase, laminate flooring, an upgraded granite countertop with a tiled backsplash, and a glass shower in the master ensuite. The basement is ready for a rec room with deeper windows for added light. Additional features include central A/C, a garage door opener with 2 remotes and a keypad, and brand-new stainless steel appliances (fridge, stove, dishwasher), plus a washer and dryer. Monthly fee of $182.00 covers laneway snow removal and garbage pickup.*Photos Coming Soon* (id:61476)
739 Regional Rd. 13 Road
Uxbridge, Ontario
WELCOME TO YOUR PRIVATE OASIS !! THIS LOVELY 4-LEVEL SIDESPLIT SITS ON A LARGE LOT WITH INGROUND POOL & SPILLOVER SPA.GROUND LEVEL OFFERS FAMILY ROOM WITH STONE FIREPLACE & WALKOUT TO PATIO, 4TH BEDROOM, LAUNDRY & 2 PC. BATH. MAINLEVEL OFFERS AN OPEN-CONCEPT LIVING/DINING ROOM, AN AMAZING KITCHEN W/EXTENSIVE CABINETRY, LARGE ISLAND & GRANITECOUNTERS. DINING ROOM HAS A W/O TO THE SOLARIUM WITH HOT TUB WHICH OVERLOOKS THE PRIVATE FENCED YARD. 2ND LEVEL FEATURES PRIMARY BEDROOM WITH 3PC ENSUITE, PLUS 2 ADDITIONAL BEDROOMS AND 4PC. BATH. THE INSULATED 2 CAR GARAGE &GENERAC GENERATOR RENDER THIS HOME COMPLETE! THIS LOVELY HOME OFFERS APPROX. 3000 SQ. FT OF FINISHED LIVING SPACE WITH A VERY DESIRABLE AND FAMILY FRIENDLY FLOOR PLAN. DON'T MISS OUT ON THIS ONE!! **EXTRAS** New Hot Water Tank 2024 (owned); Basement finished 2024; New Pool liner 2022, Shingles 2022 (solarium shingles 2016); Generac Generator 2016. Central VAC and attachments (id:61476)
23 Howard Williams Court
Uxbridge, Ontario
Welcome to your dream luxury bungalow loft townhome, nestled in one of Uxbridge's most prestigious enclaves. This exquisite end unit is perfect for the discerning downsizer seeking a maintenance-free, turnkey lifestyle. Step into an oasis of elegance with an extensively updated interior featuring a designer kitchen equipped with high end appliances (WOLF). This kitchen is a culinary masterpiece, ideal for both gourmet cooking and entertaining.The spacious layout includes three bedrooms, two of which are primary suites with luxurious ensuites, ensuring comfort and privacy. With a total of five beautifully appointed bathrooms, convenience is at your fingertips.The great room boasts soaring 20-foot ceilings, creating an expansive, airy ambiance with stunning views of the private, fully fenced and landscaped backyard. Enjoy the tranquility of backing onto Wooden Sticks Golf Course. The fully finished basement provides versatile additional living space, complete with a wet bar and bar fridge, perfect for entertaining. Your fully climate-controlled 2 car attached garage ensures comfort and convenience year-round. You won't find a townhome like this anywhere in Durham Region, this property sets a new standard for sophistication and elegance. Don't miss this rare opportunity to embrace a life of luxury and ease in an exceptional end unit townhome. (id:61476)
103 Lakehurst Street
Brighton, Ontario
Peaceful Living Lakeside Welcome to 103 Lakehurst St in picturesque Brighton. This truly unique and one of a kind home is the type of residence that comes around once in a lifetime. Located on a quiet cul-de-sac just outside the Presquile Park entrance, this stunning 2 story home features a modern open concept with beautiful finishes. Custom kitchen with large island, enhanced by its gleaming granite counters, under-mount sink, breakfast bar, pendant lighting and stainless steel appliances. The principle suite features a bold lake view, walk-in closet with laundry and a well appointed ensuite that offers the spa experience, right in your own home. Making the most of the spectacular views, the main living areas, (inside and out), are located on the second story. The outdoor verandas, showcase lighted glass railings and ample space for entertaining. The beautiful staircase, with wood railings and glass inserts, transitions you to the main floor, which features a music/living room, 3 additional bedrooms, 1 four piece bath, 1 powder room, garage access, and large, beautifully finished laundry room which is home to a built-in Murphy Bed for your guests, (bed is negotiable; seller will remove if not desired by purchaser). The grand foyer has gleaming tile, in a large scale, filing the space with a clean and airy feel. This home is artful functionality, with beautiful lines and offers picture perfect living. Equipped with Generac connection, your home will run smoothly, even during the longest power outage. The large drive area can easily accommodate a detached shop or garage, (roughed in wiring already laid). Additionally, the maintenance free exterior is a combination of stone, concrete board siding and metal roofing. The gardens are tastefully styled with a mix of grasses, shrubbery and perennials, set in a bed or river rock, with ample mating underneath to keep it maintenance free for many years. This home is the luxury lakeside living youve been waiting for. (id:61476)
1648 Acorn Lane
Pickering, Ontario
A peaceful retreat close to the city! This charming country estate sits on just under an acre of land and boasts over 4,500 sq. ft of living space. The stunning board and batten home features four bedrooms, five bathrooms, and two impressive floor-to-ceiling stone fireplaces. The bright eat-in kitchen opens to a large sunken family room, and the main floor offers a formal dining area along with a versatile home office. Upstairs, you'll find four spacious bedrooms, including a grand principal suite with a private en-suite bathroom and a walk-in closet. The fully finished basement adds endless potential for a home theatre, personal gym, additional bedrooms, or a kids' playroom. Pride of ownership shines throughout the entire property. Outside, enjoy your private oasis with mature trees, vibrant perennial gardens, and a charming "Bunkie Shed" in the backyard. (id:61476)
1812 Grandview Street N
Oshawa, Ontario
Wow -Location-Location-Location!!!! Absolute Amazing Detached House In A Family Friendly Neighborhood And Very Close To All Major Highways. Your Search Is Over! Perfect Home For FIRST TIME HOME BUYER & INVESTORS-This 2-Storey All-Brick 4-Bed Tribute Communities Home Offers Unparalleled Comfort And Elegance, With Over $100,000 Spent On Recent 2024 Renovations! Revel In Updated Hardwood Floors, Iron Pickets, Quartz Countertops, Updated Bathrooms, New Light Fixtures, And More. Enjoy Soaring 10ft Ceilings On The Main Level, And 9ft Ceilings On The Upper Level With A Stunning Primary Bedroom Retreat, A Walk-In Closet And An Updated 5pc Ensuite. Central Air, Stainless Steel Appliances, And A Cozy Gas Fireplace To Enjoy. The Built-In Double-Car Garage And Private 4-Car Driveway Provide Ample Parking. The Full Unfinished Basement Offers Endless Possibilities. Surrounded By Outdoor Spaces, Natural Areas, Top-Rated Schools, And Beautiful Streetscapes Overall, 1812 Grandview St N Is A Perfect Blend Of Comfort, Convenience, And Modern Living, Making It An Excellent Choice For Anyone Looking To Settle In The Oshawa Area (id:61476)
1618 Heathside Crescent
Pickering, Ontario
Welcome To This Stunning Custom-Built Gem Which Combines Timeless Elegance With Modern Features And Superior Finishes. Approximately 5400 Sf Of Living Space With Multiple Spaces For Entertaining, Day To Day Living And Working From Home. The Heart Of The Home Is The Chef-Inspired Kitchen With Custom Cabinetry, Marble Back splash, Jen Air Appliances Including 36 Wide Paneled Built-In Fridge, Servery And A Considerable Eat-In Area Overlooking The Backyard. The Spacious Family Room Features Built-In Cabinetry, Gas Fireplace And Waffle Ceiling With Pot Lights. Upstairs, The Private Primary Suite Includes A 5-Piece Ensuite With A Soaker Tub And Custom Walk-In Closet With Seating. The Upper Level Also Includes Three More Generous Bedrooms With Semi-Ensuite, And Double Closets And One With A 3pcEnsuite And Walk-In Closet. The Finished Lower Level Offers A Sizable Recreation Room With Gas Fireplace, Kitchenette And A Private Bedroom With A 3-Piece Ensuite. Live And Thrive In This Family-Friendly Neighbourhood That Falls Within The Highly Ranked William Dunbar Public School Making It An Ideal Choice For Families. You Wont Want To Miss This Extraordinary Home! Extras: Soft Close On all Cabinetry In Kitchen, Undermount Lighting, Glass Inserts & Lighting In Upper cabinets, Reverse Osmosis Water System, Upgraded Light Fixtures Thru-Out, Custom Cabinetry In Bath, Water Softener, Surround Sound in Fmly rm (id:61476)
600 Ridgeway Avenue
Oshawa, Ontario
Welcome To 600 Ridgeway Avenue, A Lovely Ranch Style Bungalow On A Premium 60 X 145 Deep Lot. A Delightful Bungalow Offering Exceptional Value In A Peaceful, Well-Established Neighbourhood, This Home Delivers The Ideal Combination Of Comfort, Functionality, And Tremendous Potential. This Property Sits At The End of A Dead End Street That Have Ample of Parking For Your Guests.The Property Features A Massive Private Yard That A Portion Can Be Used As A Future Garden House.The Expansive Backyard Is Perfect For Entertaining, Relaxing, Or Cultivating Your Own Private Retreat. Inside, You'll Find Three Bright, Generously Sized Bedrooms, An Open-Concept Living Space Bathed In Natural Light, And A Warm, Inviting Atmosphere Throughout. A Real Gem!! A Separate Entrance Leading To A Fully Finished In-Law Suite In The Basement, Complete With one Bedrooms And Above-Grade Windows That Fill The Space With Light Offering Fantastic Rental Potential Or The Perfect Space For Extended Family. The Detached Garage Offers Valuable Storage Or Parking, While The Quiet, Family-Friendly Street Enhances The Overall Appeal. Located Just Steps From A Local School, Public Transit, Shops And A Short Drive To Oshawa Centre, The Hospital, And Other Key Amenities, You'll Have Everything You Need Right At Your Fingertips. And With A Price That Reflects Its Outstanding Value, This Home Is A Smart Investment Opportunity With Endless Possibilities. Don't Miss The Chance To Own This Versatile Property. Book Your Showing Today And Make It Yours!! (id:61476)
709 Elmer Hutton Street
Cobourg, Ontario
Welcome to the Port Granby Estate, in the sought-after New Amherst Village, nestled in the charming beach town of Cobourg, just minutes from Lake Ontario and hwy 401. This exceptional 3+1 bedroom, 4-bath home offers the perfect blend of classic design and modern convenience. Inside, you'll find a spacious layout featuring a main floor office that easily doubles as a guest bedroom, a cozy gas fireplace in the living room, a powder room, direct access to the garage and a dining room overlooking the large south-facing deck and fully fenced yard. Last, but not least, the Chefs kitchen is certainly the focal point of this open concept design, equipped with S/S Gas Stove & appliances, quartz countertop and a luxury island with seating for 3, providing a seamless blend of functionality and sophistication. Upstairs has a 4-piece main bathroom, 3 generous bedrooms and a laundry facility (currently being used as a walk-in closet). The primary bedroom includes an ensuite and a walk-in closet. Since the laundry facility is situated directly outside the 2nd bedroom, it could be converted into an additional ensuite space, creating a second primary bedroom if so desired. The finished basement has generous windows providing natural light, two-piece bath, dimmable pot lights, storage space, and a spacious recreation room, part of which is currently used as a bedroom space. Located close to, beach, downtown core, schools, parks, churches, hospital, library and everyday amenities. This home is surrounded by an extensive network of walking and biking trails that connect the entire neighbourhood offering a truly active and connected lifestyle. Extras: Central Vac; Lawn sprinkler system with timer; Custom wood blinds on majority of windows; Easy-clean windows; parking for 6 and much more! (id:61476)
978 Tiffany Circle
Oshawa, Ontario
Welcome to 978 Tiffany Circle in Oshawa. Tiffany Circle is one of the most sought after courts in Oshawa and 978 is an absolute masterpiece Kassinger built home. As soon as you pull into the driveway you will observe pride of ownership, wonderful landscaping, updated doors and siding, updated windows and sills, updated soffits and eaves troughs. Let's take a tour to the backyard oasis, following the interlocking brick stairs around the house to the gateway that brings us to paradise! The backyard boasts western exposure, a treed ravine, privacy fencing, and an amazing salt water heated pool. This is the ultimate backyard for entertaining! Back to the front door, as soon as you enter the home it will take your breath away. Beautiful hardwood floors, oak staircase, updated lighting and we are still in the foyer. As you move into the living room you will be welcomed by pot lights, hard wood floors, crown molding and the cozy feel of the three sided fireplace that also provides ambiance in the dining room. Through the dining room and into the updated kitchen where you will notice the walk out to the oversized deck, granite counters, S/S appliances, slate flooring, space to eat-in and updated lighting. The family room is complete with hardwood floors, built-in shelving, pot lights and a wonderful view of the yard. The hallway leads to the two piece bath and the mudroom that boasts custom built in shelves and access to the double car Garage. Upstairs we find the primary bedroom that is complete with a 5 piece ensuite bath, a walk in closet and luxurious carpeting. The three additional bedrooms are all generous in size and share a 4 piece bathroom. The basement is complete with two more bedrooms with pot lights and huge closets, a large rec room with a gas fireplace, a nicely appointed laundry room, 4 piece bathroom and a wet bar area that leads us through the sliding door to the backyard. (id:61476)
390 Sandford Road
Uxbridge, Ontario
Welcome to Your Dream Brick Bungalow in the Charming Hamlet of Sandford. Pride of ownership shines throughout this beautifully updated and meticulously maintained home, perfectly situated on a generous lot surrounded by established perennial gardens and rolling countryside views. Chef-inspired kitchen, thoughtfully designed with a large peninsula with seating, a built-in workstation and coffee bar, state-of-the-art appliances including a propane stove, and both under- and over-cabinet lighting. With ample storage and an open layout, its the ideal space for cooking, entertaining, and everyday living. The spacious dining room opens directly to a newly built deck with a charming gazebo, where you can unwind and take in breathtaking western sunset views. Relax in the inviting living room, large enough for the whole family, complete with a cozy propane fireplace. The primary suite offers a double closet and a private 3-piece ensuite, creating a peaceful retreat at the end of the day. The open-concept lower level offers 8' Ceilings and has been recently updated and features a custom wet bar with a sit-up island, perfect for entertaining. An additional in-law suite with a fully renovated 3-piece bathroom provides flexible living arrangements for extended family or guests. A large storage room with built-in shelving adds practicality. The fully insulated 1.5-car garage is a dream come true for the handyman or hobbyist. This is more than just a house its a lifestyle. Don't miss your chance to call this warm and welcoming home your own! Natural Gas & Fibre optic recently available ! (id:61476)
13 Seagrave Lane
Ajax, Ontario
~This Modern And Move-In-Ready 3-Storey Semi-Detached Home Has Been Updated With Stylish Finishes And Features High Ceilings Throughout. ~It Offers 3 +1 Spacious Bedrooms, 4 Bathrooms, And Plenty Of Natural Light. ~The Inviting Great Room Features A Cozy Fireplace With Space To Mount A TV Above, While The Bright Eat-In Kitchen Boasts A Pantry, Breakfast Bar, And Walkout To The Balcony. ~The Primary Suite Is A Private Retreat With A Walk-In Closet And A Luxurious 4-Piece Ensuite With Double Sinks. ~Natural Light Floods The HomeThrough Three Skylights In The Principal Bathroom, Main Bathroom, And Hallway. ~The Living Room Opens To The Yard For Seamless Indoor Outdoor Living. ~A Unique Soundproof Closet Provides The Perfect Space For Music Or Commercial Use. ~Plenty Of Visitor Parking Available For Guests. ~Completing The Home Is An Attached Garage With Direct Access, Making This A Perfect Blend Of Style And Functionality. ~Don't Miss Out On This Incredible Opportunity Schedule Your Private Showing Today! ~ (id:61476)
302 - 841 Battell Street
Cobourg, Ontario
Condominium living is simplified, affordable & enjoyable at this great central Cobourg location. You will love the interior space with an open concept living & dining room, a well equipped kitchen, 2 spacious bedrooms, in unit laundry, & lots of closet storage. Patio doors lead from the living room to your beautiful sunny south facing balcony. The unit comes with one exclusive parking spot, ample visitor parking, as well as a large locker unit that will store your bike and all your seasonal items plus more. Close to shopping, golf, hospital, dog park, YMCA, Community Centre and Cobourg's historic downtown, beach, marina and waterfront trail. (id:61476)
23 Furniss Street
Brock, Ontario
Welcome to 23 Furniss St! Spacious detached Belmont Model home situated in the beautiful Seven Meadow subdivision of Beaverton in a very family oriented community. This home features 4 very spacious bedrooms, two with walk-in closets and ensuite baths, open concept main floor with 9ft ceilings with very functional layout, formal living and dining rooms, and hardwood floors. Upgraded stone at front entrance adds to unique curb appeal. Spacious backyard with plenty of room for the children to play and for entertaining. Direct access to garage. Short walk to Lake Simcoe, schools, parks. (id:61476)
99 Mill Street
Uxbridge, Ontario
This bright and well-maintained 3+2 bedroom family home offers exceptional space, versatility, and income potential. The fully self-contained, two-bedroom basement suite with a private walk-out entrance presents an excellent opportunity for rental income or multi-generational living.The main floor boasts a spacious open-concept living area and an eat-in kitchen, seamlessly extending to a large deck perfect for entertaining while overlooking the tranquil ravine. The expansive primary bedroom is conveniently located on the ground floor, complete with a cozy gas fireplace and direct access to a sundeck. Upstairs, two generously sized bedrooms each feature their own walk-in closet. The bright, open-concept basement apartment currently generates $2,200/month in rental income. With two kitchens, five bedrooms, three bathrooms, two laundry areas, and two fireplaces, this home is thoughtfully designed for both comfort and functionality. Located in the heart of Uxbridge, you're just minutes from shopping (Vince's Market, Walmart, and Zehrs), schools, and a brand-new medical centre. The attached garage offers direct access through the main-floor laundry room, with total parking for up to three cars or even a fourth if it's compact! Enjoy ultimate privacy in the peaceful backyard, backing onto a ravine with a gentle brook and no rear neighbours. This home truly combines modern convenience, scenic beauty, and incredible investment potential all in a prime location! (id:61476)
215 Raglan Road W
Oshawa, Ontario
Experience country living at its finest with a beautiful brick raised bungalow privately situated away from the road with 2 road frontages on 25 acres, bordered by the Oshawa Creek. There is a myriad of trails, ideal for exploring the natural surroundings of wildlife, white pine, Norway spruce, European larch, red oak, sugar maple & black walnut trees, currently under a Managed Forest Plan. This home features an over-sized double garage & charming 1-bedroom apartment with separate front entrance, perfect for multi-generational families or in-law suite. This ground level unit offers privacy & convenience, making it an ideal space for extended family members or guests (not retrofitted). As you enter through the custom 9 ft arched door elegantly framed by a matching arched side lite, there is a sunken foyer that leads to an open-concept kitchen/dining/great room accented with a Belgian White Ale pine ceiling & expansive triple pane/Low E windows, highlighting the extensive renos/updates completed in the last decade. Enhancing the culinary experience is an impressive kitchen with huge centre island, quartz counters, breakfast bar, s/s appliances, custom coffee bar & custom dining room cabinet, plus a butlers pantry with built-in wine fridge. Walkout to an inviting protected wrap-around deck or relax in the hot tub. The great room is equipped with an efficient hybrid catalytic wood insert, boasting modern technology & traditional design. The primary suite has a sitting area, walk-in closet & luxurious marble finished ensuite where you can unwind in a soaker tub set in a picturesque bay window or indulge in the spacious shower with rain showerhead. The main level also includes 2 good sized secondary bedrooms, each featuring a walk-in closet. Throughout the home, there is beautiful oak doors/trim & some trendy flooring that includes hand-scraped bamboo hardwood, travertine & porcelain tiles. (id:61476)
7273 Vimy Ridge Road
Port Hope, Ontario
Discover the perfect canvas for your dream home on this stunning 19+ acre property in the heart of Northumberland. Tucked away in a peaceful and serene setting, this forested lot features a scenic pathway leading to a cleared area, ideal for bringing your vision to life. This property offers a rare blend of privacy and convenience, surrounded by open fields and breathtaking views of the rolling Northumberland Hills. Just a short drive from amenities and with easy access to Highway 401, you can enjoy the tranquility of rural living without sacrificing modern conveniences. Whether you envision a custom-built estate, a nature retreat, or a hobby farm, this exceptional property provides the space and setting to cultivate your ideal lifestyle. With building permits already in place, now is the time to start crafting your dream life, this is the opportunity you've been waiting for! (id:61476)
1356 Kenmark Avenue
Oshawa, Ontario
Welcome to 1356 Kenmark Avenue, a versatile and spacious 3-bedroom home located in Oshawa's desirable Taunton neighbourhood. This property offers 1831 square feet of above-grade living space, complemented by a legal 2-bedroom basement apartment, making it ideal for generating rental income or accommodating extended family. The main floor boasts a bright and airy open-concept design. Generous living/dining area, perfect for entertaining, while the family-sized kitchen offers ample counter space and storage, making meal prep a breeze. Upstairs, you'll find three spacious bedrooms, including a primary suite with plenty of closet space. The separate entrance leads to a fully finished basement apartment featuring two bedrooms, a modern kitchen, a cozy living area and bathroom. Outside, enjoy a private backyard perfect for summer barbeques, kids' play or simply relaxing. Located in a sought-after neighbourhood of North Oshawa, this home is within walking distance to top-rated schools, parks, and shopping. This home offers the perfect mix of convenience and comfort. Don't miss out on this rare opportunity! **EXTRAS: There will be vacant possession; $1800 plus 40% utilities for the 2 bedroom unit; Metal Roof- 4 years (id:61476)
14 Dewell Crescent
Clarington, Ontario
Welcome to this spacious, charming, family-friendly home located in the most desirable Courtice neighborhood. With 4 generously sized bedrooms, this home offers plenty of room for growing families or those in need of extra space. The open concept kitchen and family room create the perfect flow for entertaining, while also providing a cozy spot for everyday living. The kitchen is bright and functional,with ample counter space and cabinetry, and a breakfast area that walks out to the fully fenced backyard.The spacious primary bedroom features ample closet space and spacious ensuite, while the other three bedrooms are perfect for children, guests, or home offices. Situated in a safe, quiet neighborhood with parks, schools, shopping, Highway access, Arena ** This is a linked property.** (id:61476)
1470 Concession 4 Road
Uxbridge, Ontario
One Acre Building Lot In Sought-After South Uxbridge! Boasting Endless Views Of The City Skyline To The South And Rolling Hills To The Northeast. The Scenic Winding Driveway Leading To A Pinnacle Hilltop Building Location That Provides A Stunning Blank Canvas With Endless Possibilities For Your Dream Home. The Solid Wide Driveway Ensures Easy Access For Construction And Deliveries. Conveniently Located Minutes From Highway 407 And Close To Prestigious Golf Clubs ( Such As Coppinwood, Wyndance & Granite), This Property Is A Must-See. Schedule Your Showing Today! (id:61476)
11 Pegler Street
Ajax, Ontario
This stunning end-unit freehold Barlow Model townhome offers 1839 SF of thoughtfully designed living space with a beautiful open-concept layout and no POTL fees. This home comes with a 7-year Tarion new home warranty, giving you peace of mind and added value.Located in the highly sought-after Hunters Crossing community in downtown Ajax, this home is perfect for families and professionals alike. The kitchen features a large centre island, perfect for entertaining or family gatherings, while the 9-foot smooth ceilings elevate the space with a modern, airy feel. Additional highlights include inside access to the garage, a full backyard with a wooden privacy fence to be installed by the builder, and front and rear entrances for convenience.Enjoy seamless indoor-outdoor living with both a walkout to the deck and a walkout to the balcony, providing multiple options to relax and unwind. As an end unit, the home is bathed in natural light and offers added privacy. Purchasers will also be entitled to a full PDI inspection, ensuring a smooth move-in process.Situated in an unbeatable location, this townhome offers urban living at its finest. Schools, amenities, parks, and healthcare facilities are all within walking distance. Commuting is effortless with the Ajax GO Station and Highway 401 just minutes away. Plus, youre close to shopping, dining, and big-box stores. (id:61476)
1204 - 55 Clarington Boulevard
Clarington, Ontario
Motivated Seller! Willing to Review any Offers! Flexible with Price! MODOCondo is an incredibly vibrant development just 35 minutes east of Toronto offering a laid-back atmosphere close to every modern convenience!Browse unique & eclectic shops, and take advantage of an abundance of greenspace, restaurants, & the soon-to-be-built GO Train Station! With plenty of space to relax & recharge, the building amenities available are second to none! Host a celebration in one of the well-equipped multipurpose rooms, entertain on the rooftop terrace with BBQ, get a workout at the fitness centre or yoga studio. (id:61476)
1103 - 55 Clarington Boulevard
Clarington, Ontario
Motivated Seller! Willing to Review any Offers! Flexible with Price! MODOCondo is an incredibly vibrant development just 35 minutes east of Toronto offering a laid-back atmosphere close to every modern convenience!Browse unique & eclectic shops, and take advantage of an abundance of greenspace, restaurants, & the soon-to-be-built GO Train Station! With plenty of space to relax & recharge, the building amenities available are second to none! Host a celebration in one of the well-equipped multipurpose rooms, entertain on the rooftop terrace with BBQ, get a workout at the fitness centre or yoga studio (id:61476)
388 Marken Court
Oshawa, Ontario
Seller Says Bring An Offer. Picture-Perfect 4-Level Side-Split On A Quiet Court. Fabulous Treed Lot Is A Very Private Space To Enjoy. Large Family Home With Separate Entrance To Basement For Nanny Or In-law Suite. True Pride Of Ownership. Meticulously Maintained Hardwood Floors In Living And Dining Room. Three Spacious bedrooms. 4 Piece Bath. Large Living Room With Gas Fireplace And Bow Window. Dining Room Perfect For Family Gatherings And Entertaining Guests. Eat-In Kitchen With Walk-Out To Patio, Lots Of Cupboards Plus A Pantry Family Room. Recreation Room With Bar & Wood Stove Ideal For Family Time Or Hosting Guests. Plenty Of Storage. Mature Treed Yard With Rear Covered Patio And A Loft With A Workshop Attached To A Shortage Shed. Interlocking Front Walkway. A Tremendous Find For Lucky Buyer. (id:61476)
750 Albert Street
Oshawa, Ontario
This Newly Built All Brick Triplex Is A True Legal 3-Unit Apartment Building Built With The Highest Level Of Standards! Each Unit Is Equipped With Its Own Gas Meter, Hydro Meter, Electrical Panel And Tankless Water Heater, Ensuring That Current Tenants Pay Their Own Utilities. The Versatility Of This Triplex Is Unmatched. All Units Are Above Ground And They All Have Front And Back Entrances. Each Unit Features An Overall Bright Open Concept Layout With A Laundry Room And A Utility Room And About 1228 Sq Ft. Main Floor Unit Features Living, Dining & Kitchen With Open Plan Concept & Walkout To Deck. Primary Bedroom With Double Closet & 4Pc Semi Ensuite, 2nd Bedroom With Walk-In Closet. Second And Third Floor Units Feature Living, Dining & Kitchen With Open Concept & Walk Out To Balcony & Powder Room. Primary Bedrooms With 2 Closets, & 4Pc Semi Ensuite, 2nd Bedroom With Walk-In Closet. Mostly Newer Appliances, New Fencing And Landscaping. **EXTRAS** This Building Is Equipped With 3 Furnaces, 3 A/Cs, 4 Hydro Meters, 3 Fridges And 3 Stoves And Exceptional Finishes And Materials. Unit Assigned Parking. Wise Investment In A City That Is Booming. Fully Tenanted With Aaa Tenants! (id:61476)
812 - 25 Cumberland Lane
Ajax, Ontario
Welcome to the rarely offered top floor of The Breakers III a 958 sq. ft. suite with stunning southwest-facing views of Lake Ontario and beautiful sunsets. Located on a quiet floor with only 5 units, this home offers a unique opportunity to live in one of Ajaxs most desirable waterfront communities. This 2-bedroom, 1-bathroom unit is full of potential! With a smart open-concept layout and natural light throughout, its the perfect opportunity to transform a blank canvas into your dream home. The kitchen and living space are ready for your personal touch, offering flexibility to redesign to your taste while taking in striking lake views from your private balcony. This unit includes two underground parking spaces, a locker, and a rare in-unit storage room for added convenience. High-speed internet and premium cable TV are included in the monthly maintenance fees. The Breakers III offers excellent amenities including a gym, party room, sauna, BBQ area, and visitor parking. Plus, enjoy easy access to scenic waterfront trails just steps from your door. With incredible views, valuable features, and the freedom to make it your own, this top-floor suite is a rare find. The space is there. The view is forever. The opportunity is yours. (id:61476)
889 Carnaby Crescent
Oshawa, Ontario
This one-of-a-kind detached beauty sits on a spacious lot with no rear neighbors, offering unparalleled privacy and tranquility in a highly sought-after Eastdale neighborhood. Meticulously maintained and tastefully upgraded, this bright and inviting home is a true gem. Wake up to breathtaking sunrises in the master bedroom, which features a walkout to a large deck overlooking serene greenspace. The sunlit living room extends to a charming balcony, creating the perfect spot to relax and enjoy the front yard view. A recently finished basement adds incredible versatility, featuring a generous great room, laundry, and 1.5 bathroomseasily convertible into an in-law suite for extended family or rental income. The expansive backyard seamlessly opens to an open field, providing a peaceful and picturesque setting. With driveway parking for four vehicles and just a short walk to a public school, this home offers the perfect balance of comfort, convenience, and investment potential. Dont miss this rare opportunity to own a truly exceptional property! (id:61476)
754 Sunbird Trail
Pickering, Ontario
This fabulous bright Coughlan built home on quiet street in North Pickering w/ hardwood floor, open concept design, eat-in kitchen, quartz countertop, backsplash, breakfast bar on looking family room w/walk-out to patio and gazebo. 3 spacious bdrms w/closets & a large master w/walk- in closet, 4pc ensuite onlooking the backyard & a 2cd floor laundry! Direct access from garage to house, basement w/rough-in for bathroom and no sidewalk. Easy access to 40, 407 & go train, school and shopping area. (id:61476)
598 Osler Court
Cobourg, Ontario
Stalwood Homes, one of Northumberland Countys renowned Builders and Developers, is proposing to build the Lakeview Estate model at 598 Osler Court which is located at CEDAR SHORE; a unique enclave of singular, custom built executive homes. The Lakeview Estate is elegant in design and features a timeless layout that includes a formal living room and an inviting dining room. As you move through the space, you'll encounter the open-concept gourmet kitchen, and a wonderful family room, ideal for special gatherings and creating cherished memories. Next to the kitchens eating area, you'll find a convenient two-piece powder room, easily accessible from the attached two-car garage. On the second floor, the spacious primary bedroom features a walk-in closet and a luxurious five-piece ensuite bathroom, complete with a generous soaker tub, double vanity, and stylish glass shower. The additional bedrooms are thoughtfully designed to complement each other and share a well-appointed four-piece bathroom; the laundry facilities are conveniently located on this level. This residence transcends being merely a house; it serves as a sanctuary where elegance and comfort merge to enhance your daily life. Whether you're hosting lively gatherings or enjoying tranquil moments in peaceful surroundings, this magnificent residence provides the perfect setting for any occasion. Here, you're not just buying a home; you're adopting a lifestyle filled with beauty, serenity, and limitless enjoyment. If you're searching for a desirable lakeside neighbourhood, CEDAR SHORE is situated at the western boundary of the historic Town of Cobourg on the picturesque north shore of Lake Ontario. Located a short drive to Cobourg's Heritage District, vigorous downtown, magnificent library and Cobourg's renowned waterfront, CEDAR SHORE will, without a doubt become the address of choice for discerning Buyers searching for a rewarding home ownership experience. (id:61476)


