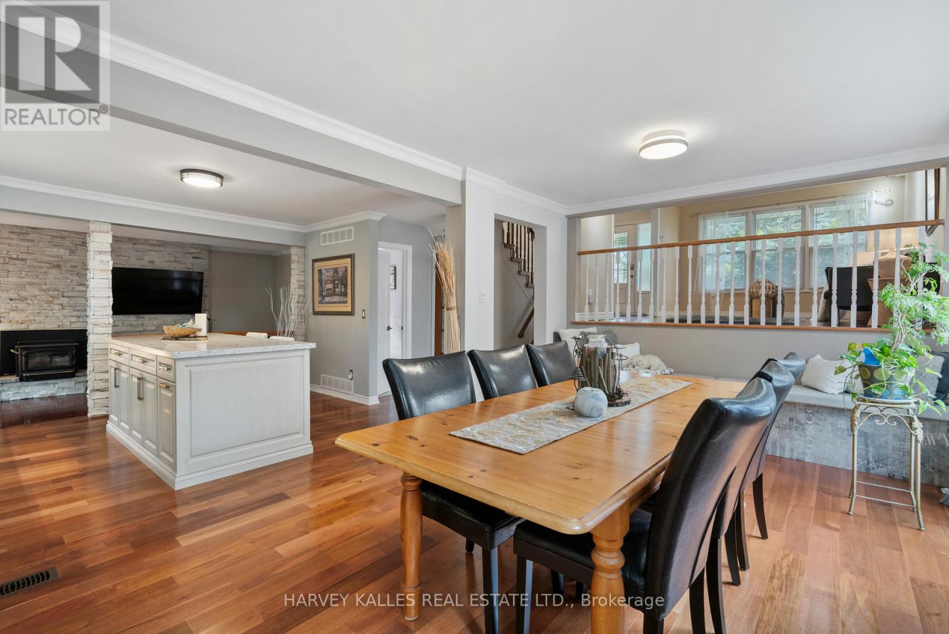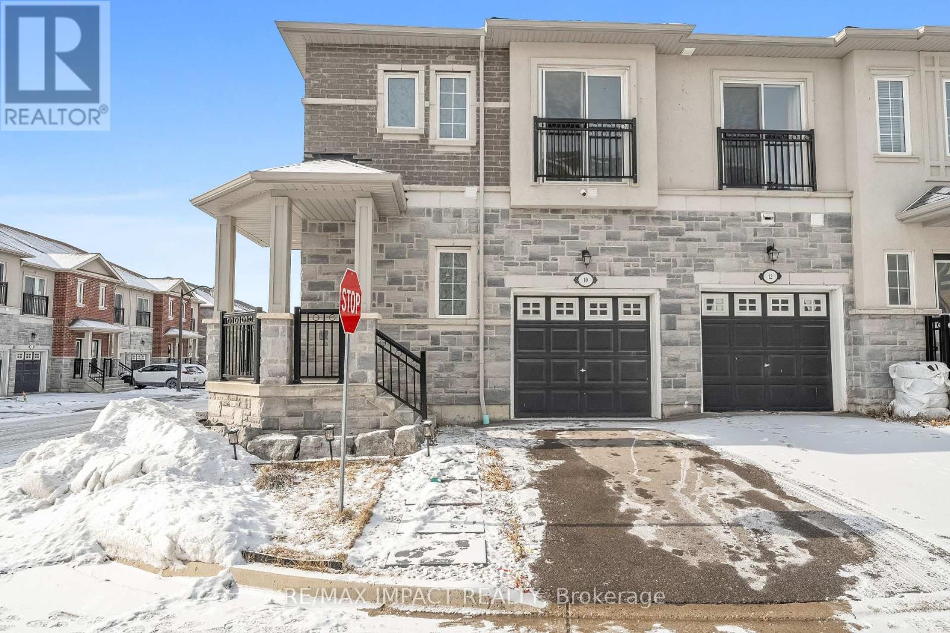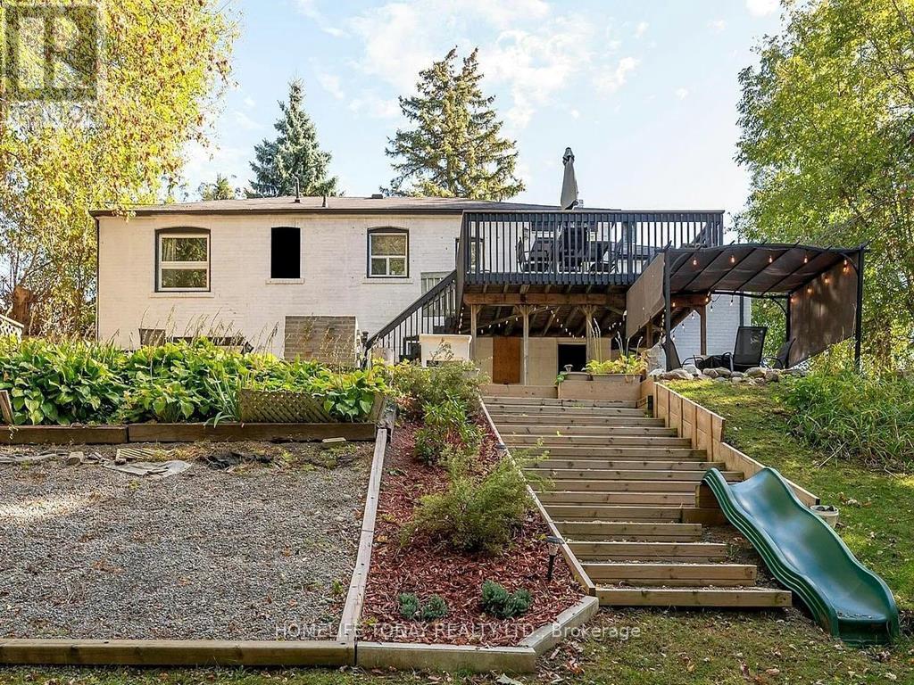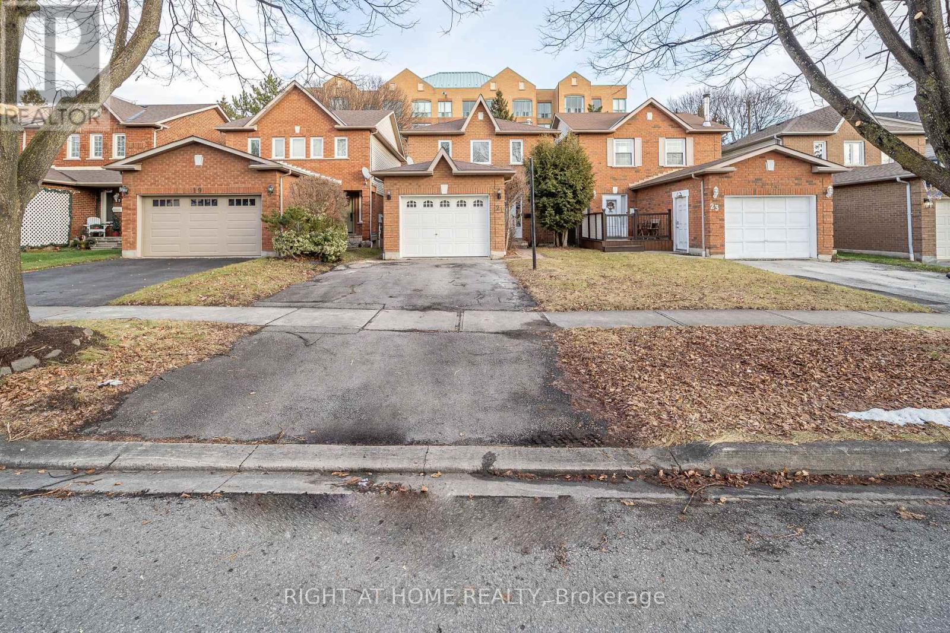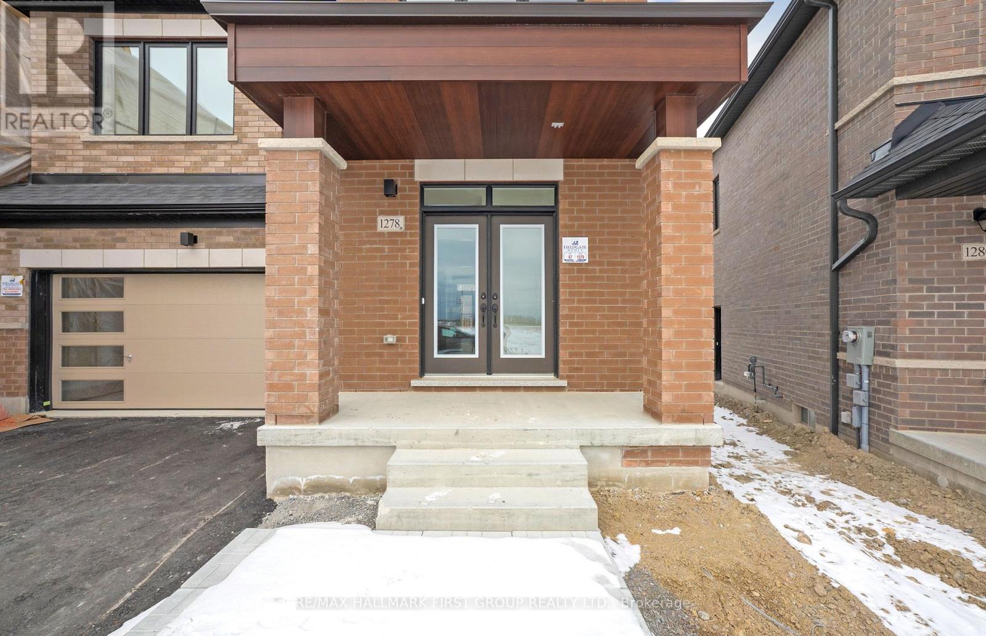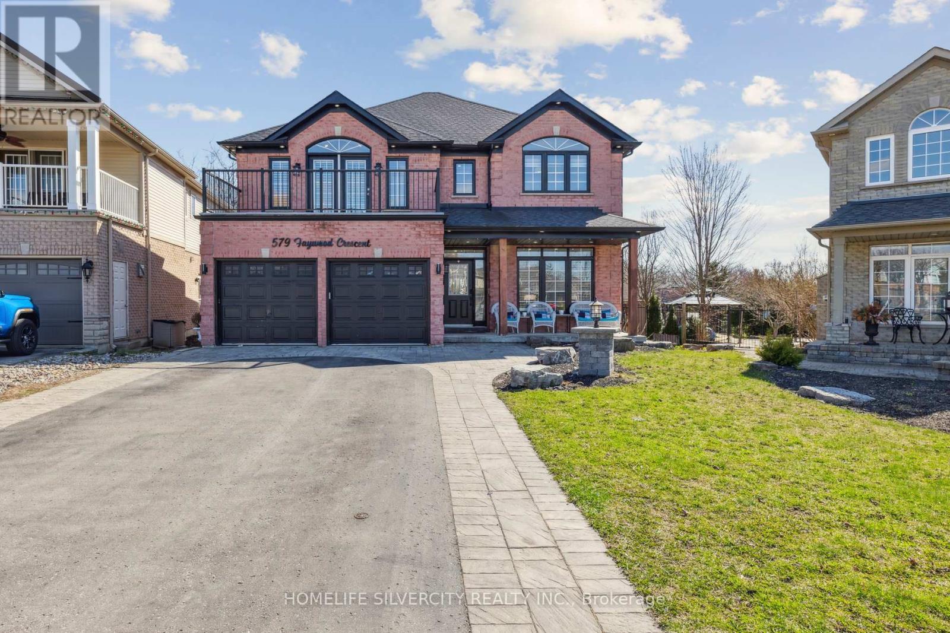14 Lake Trail Way
Whitby, Ontario
Welcome to your new home! Don't miss out on this 2 years old corner unit 3 bedroom Townhome, nestled in heart of Whitby but back into a quiet street. Super spacious open concept layout features a separate living room on first floor and family room on second floor which accommodate any size of family and guests. 9 ft ceiling T/O, hardwood foor T/O, upgraded quartz countertop along with modern backsplash, it defnitely fulflls your chef dream! Great size for all bedrooms upstairs, huge windows brings in tons of sunlight for all seasons! Steps to great schools, Go Bus, Hospital and community Centre. (id:61476)
1890 Spruce Hill Road
Pickering, Ontario
Welcome home. your search ends here. This is the one you've been waiting for. Whether you're looking to plant roots with your family, seize a smart investment opportunity, or take on a renovation or building project, this property has it all. Sitting on a rare 165-foot deep lot, this beautifully renovated 4+1 bedroom home offers the perfect blend of space, comfort, and flexibility to suit your needs today and adapt as your lifestyle evolves. Step inside to a bright, open-concept layout that effortlessly connects the kitchen, dining, and family room, creating a warm and inviting space ideal for both everyday living and entertaining. At the heart of the home is a well-appointed kitchen featuring a large center island, built-in bar, and a cozy eat-in nook perfect for everything from casual breakfasts to lively family dinners. Outside, the generous backyard is your private escape ideal for summer BBQs, gardening, playtime with the kids, or simply unwinding in your own green oasis. In a city where outdoor space is a rare luxury, this one truly stands out. And lets talk location: nestled on a quiet residential street, you're just minutes from top-rated schools, beautiful parks, transit, and a variety of local shops and restaurants. Its the best of both world space and privacy, with convenience at your doorstep, this isn't just a house its a place to grow, thrive, and create lasting memories. Don't miss your chance to own a home that truly has it all. (id:61476)
10 Kantium Way
Whitby, Ontario
CALLING ALL FIRST-TIME BUYERS AND HOME RENOVATORS! THIS LOVELY 4 BEDROOM HOME WITH MAJOR CURB APPEAL IS WAITING FOR YOU TO CALL IT HOME. WITH PLENTY OF SPACE FOR GROWING FAMILIES, THIS CORNER UNIT HOME BOASTS MODERN FEATURES SUCH AS OPEN CONCEPT LIVING, PRIMARY OASIS FT. 5PC ENSUITE AND UPPER FLOOR LAUNDRY. A LITTLE TLC WILL GO A LONG WAY HERE, MAKING THIS A GREAT OPPORTUNITY AS AN INCOME PROPERTY OR TO MAKE THIS PLACE YOUR OWN. SITUATED ON A QUIET STREET, THIS IS THE PERFECT SPOT TO RAISE A FAMILY AND WOULD BE IN HIGH DEMAND FOR RENTALS AS WELL. OPPORTUNITIES LIKE THIS ARE RARE, DON'T MISS OUT ON THIS ONE! (id:61476)
310 Columbus Road W
Whitby, Ontario
**Prime Investment Opportunity in Brooklin!** Seize this exceptional chance to acquire a**high-exposure** **corner lot (120' x 215') spanning 0.59 acres**, strategically designated**Local Commercial** in the **Brooklin Secondary Plan** (Whitby Official Plan). This tenanted property presents multiple potential investment angles: 1) Hold & Develop Positioned for future growth with full municipal services anticipated by soon on Columbus Rd W. 2)Income-Producing Rental Solid 3-bedroom, 1-bath brick bungalow (built 1961, approx. 1,100 SF)with a single attached garage provides stable rental income while you plan your next move. 3)Fix & Flip Add value with targeted updates and capitalize on increasing demand in the area.**Key Features:** Partially finished basement with separate back entrance and above-grade windows potential for secondary unit conversion. Hardwood floors, 200-amp service, electric heat pump (2019), and updated windows (various years). Bored well (front yard) & septic system(rear yard). House, fixtures, and chattels sold as-is, where-is, with no warranties. Strategic Location: Brooklin TMs booming corridor with major commercial and residential developments on the horizon. Proximity to highways, schools, and retail hubs enhances future property value.Floor plans & municipal service timelines available inquire for details. This is a rare opportunity to secure a prime asset in a high-growth zone whether you are planning to hold,develop, lease, or flip. Act now! (id:61476)
1559 Marshcourt Drive
Pickering, Ontario
Welcome to this Stunning 4 Bedroom Home with Elegant Design & Modern Touches. The open concept main floor boasts 10 ft coffered ceilings, elegant wainscoting and eye catching wrought iron details throughout. Sunlight pours through large, bright windows, highlighting the ornate staircase that serves as a stunning focal point. The modern kitchen and striking feature wall with sleek cabinetry make this the perfect space for entertaining and everyday living. Upstairs, 9-foot ceilings and skylights enhance the spacious feel, leading to four generously sized bedrooms. The primary bedroom features a large walk-in closet and a 5 piece ensuite. The 2nd Bedroom offers a 4 piece semi-ensuite. As an added bonus, laundry is conveniently tucked away for easy access from the bedrooms. The lower-level separate living space offers flexibility with a private entrance from the backyard. Featuring large above-grade windows, pot lights, and 9-foot ceilings, this bright and airy space includes a modern open-concept kitchen and living area, a spacious bedroom, in-unit laundry, and a 3-piece bath. This Home is conveniently located to public transit, shopping, and all amenities. Minutes from the 401. With its versatile layout and exceptional design, this home is truly a must-see. (id:61476)
535 Gardenview Square
Pickering, Ontario
Bramalea built a Gorgeous 4-bedroom Detached House in the Amberlea Neighbourhood, 2139 Sq ft above ground and approx. 1050 sq. ft. finished Basement (approx. 3,189 sq. ft. living Space). This meticulously crafted piece perfectly blends comfort, style, and functionality. The main level features a bright and inviting front entrance that leads to a Separate living and Dining room, as well as a spacious, open-concept layout with a Family room, a Fireplace, which seamlessly connects the Eat-in kitchen to a walk-out to the large deck, and a good-sized backyard with a Garden shed. 4 Great-Sized Bedrooms, Primary Bedroom with Walk-in Closet & Fully Renovated (2023) 3-piece En-suite, featuring windows and natural light. A full-size finished basement expands living space, offering two bedrooms and endless entertainment and recreation possibilities. This home is ideal for families seeking ample space. (id:61476)
16 Intrepid Drive
Whitby, Ontario
3,032SF of livable space and near $400K in renos. This stunning home was updated over a six-year period and offers three-plus-one bedrooms, four bathrooms and is situated on a corner lot. Tasteful modern updates were completed in neutral tones and high-end finishes. You enter the home into an inviting foyer with heated ceramic flooring and floating circular staircase with oak risers. To the left, a main floor powder room and separate laundry room with garage access and to the right, an open-concept living and dining room with large windows that let in natural light and views of mature trees and greenery. The main floor family room, visible from the foyer is open to the kitchen and has a cozy gas fireplace. The kitchen, completed in 2021, is a showstopper that features custom-built cabinetry, in a two-tone oak and white finish, with integrated fridge and built-in dishwasher. The sleek central island has a quartz waterfall countertop and provides extra counter space and area for seating. The kitchen has a water filter, custom tile backsplash and high-end appliances. A sliding glass door leads to a large deck overlooking the landscaped backyard. The bright and airy second floor features a skylight at the top of the stairs. All three bedrooms have custom closets and the primary is complete with ensuite and soaker tub making it the perfect personal retreat. An additional bedroom can be found in the spacious basement and it includes a semi-ensuite, built-in desk and walk-in closet. The dedicated recreational room has a wet bar, custom cabinetry, quartz counter and wall backsplash complete with fridge and built-in dishwasher. This home offers central air conditioning, a two-car garage and rough-in for an electric vehicle charger. There are pot lights in every room and in the soffits surrounding the exterior which provides downlighting and enhanced visibility. The home was updated with energy-efficient windows in 2018 (main floor) and 2022 (basement). CHECK OUT THE VIDEO! (id:61476)
146 Gadsby Drive
Whitby, Ontario
Step into this fabulous 4+2 bedroom home, perfectly designed for comfortable family living and stylish entertaining! Nestled on a great corner lot with an inviting above-ground pool, this home offers a blend of elegance, warmth, and modern updates. Inside, you'll find spacious principal rooms filled with natural light. The elegant dining room, featuring a large bay window, provides a picturesque view of the beautifully landscaped front yard. The renovated kitchen is a chefs delight, boasting quartz countertops, stainless steel appliances, a custom backsplash, and a cozy breakfast area. The main floor also offers a welcoming family room with a charming fireplace, perfect for relaxing evenings, as well as a bright all-season sunroom complete with skylights. A main floor office and a convenient 2-piece bathroom complete this level. Upstairs, the primary suite is a true retreat with a stunning, renovated ensuite featuring a double-sink vanity and a gorgeous walk-in shower. The remaining three bedrooms are all generously sized, ideal for family or guests. The finished basement provides even more living space with a large recreation room, two additional bedrooms, and a 3-piece bathroom perfect for extended family or a private guest suite. Located in an excellent neighborhood, this home is close to top-rated schools, transit, and all amenities. Don't miss this exceptional opportunity! (id:61476)
1906 Liverpool Road
Pickering, Ontario
Great Location! Extra Premium 84' x 178'! Walk-out Basement! Excellent 3 Bedroom Bungalow House and Single Bedroom Basement Walk-out Apartment with Huge Windows. Rental Income of about $4350 (AAA Tenants) and Buyer can assign the tenants or Vacant Position is possible. Potential to Rent about $5000. Builder Lot and currently Zoned as R3 Residential. This spacious cottage-style 3-bedroom bungalow provides a cozy starting point for your family's new adventure. The layout is designed with family and investors in mind, featuring an upper deck and a separate entrance to the private yard. With renovations, you can turn this house into the ultimate family sanctuary. Additional features include a garage with storage space and spacious driveway. Close to schools, parks, Pickering Town Centre, Transit & GO Train and essential amenities. Your dream builder lot awaits. (id:61476)
21 Mcbrien Court
Whitby, Ontario
A beautifully renovated gem nestled in a quiet and family-friendly area in the heart of Whitby, Ontario. The property features all-new windows on the first floor, including triple-pane windows that offer superior insulation, adding value and energy efficiency. Notable upgrades include a brand-new furnace and a tankless water heater, ensuring optimal performance and lower utility bills, while a heat pump reduces gas costs by 90%. Inside, you'll find a freshly painted interior that exudes warmth and charm, complemented by new, custom-built wardrobes in both the master and second bedrooms, providing ample storage space. The heart of the home, the kitchen, has been completely renovated with newer appliances. To further elevate the living experience, the home has been fitted with new pot lights featuring triple colour settings and dimmable, WiFi-controlled switches, allowing you to effortlessly adjust the lighting to suit your mood and activity. Set in a peaceful cul-de-sac, the home offers a private and safe environment, perfect for families with children. The neighbourhood is highly sought after for its proximity to good schools, parks, shopping centers, and public transport options, making it an ideal location for both young families and professionals. Don't miss the opportunity to make this turnkey property your next home! ** This is a linked property.** (id:61476)
1278 Talisman Manor
Pickering, Ontario
Experience unparalleled elegance in this stunning Riviera Model freehold home by Seaton, perfectly situated on a picturesque ravine lot at 1278 Talisman Manor. Designed for luxury living, this masterpiece boasts 5 spacious bedrooms, 4 beautifully appointed bathrooms, and an elegant electric fireplace. With formal living, dining, and family rooms, its ideal for both grand entertaining and serene relaxation. An upstairs laundry room adds to the convenience of modern living. Dont miss this rare opportunity to own a true gem! (id:61476)
579 Faywood Crescent
Oshawa, Ontario
This Executive, Spacious Home Showcases Sophisticated Finishes and Exceptional Design, Offering the Perfect Blend of Elegance, Comfort, and Functionality. Situated in a highly sought-after, family-friendly neighborhood, this stunning property is designed to suit families of all sizes. From the moment you step inside, you'll be captivated by the exquisite details including elegant herringbone hardwood flooring, upgraded baseboards, iron pickets, pot lights, and a custom open-concept layout. Featuring 4+1 generously sized bedrooms and 4modern bathrooms, this home provides ample space for both everyday living and entertaining. The chef-inspired kitchen is a true show stopper, boasting quartz countertops, Samsung appliances, two-tone cabinetry, a luxurious backsplash, oversized island, and a separate walk-in pantry. The sun-filled primary suite is your private retreat, complete with a large walk-in closet, a spa-like 5-piece Ensuite, and walk-out access to a spacious private terrace ideal for morning coffee or evening relaxation. With its thoughtfully designed layout and luxurious upgrades throughout, this home is ready to bring your vision to life. Motivated seller. (id:61476)



