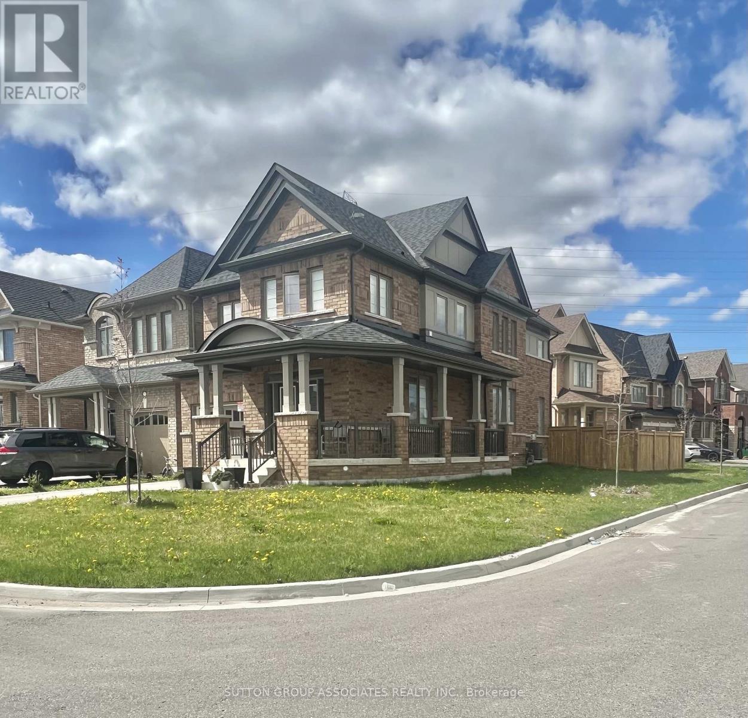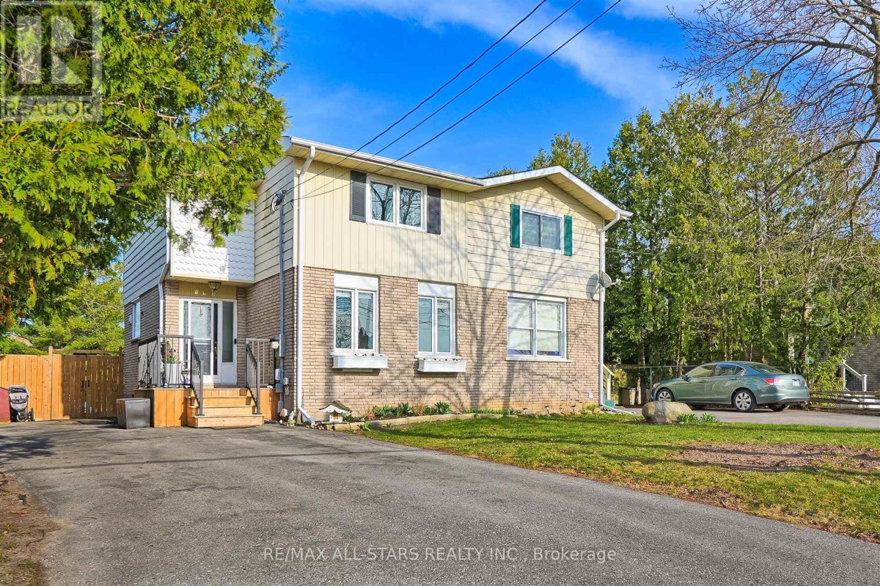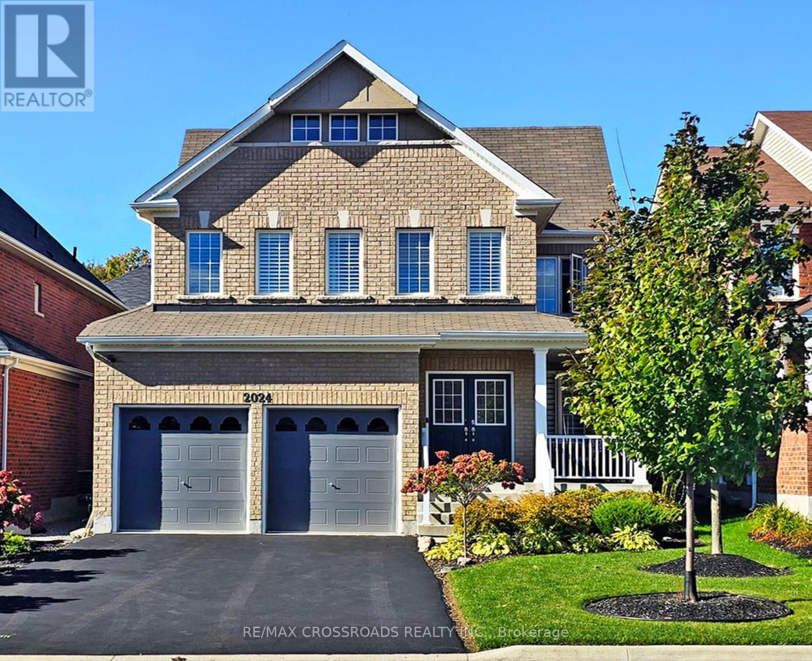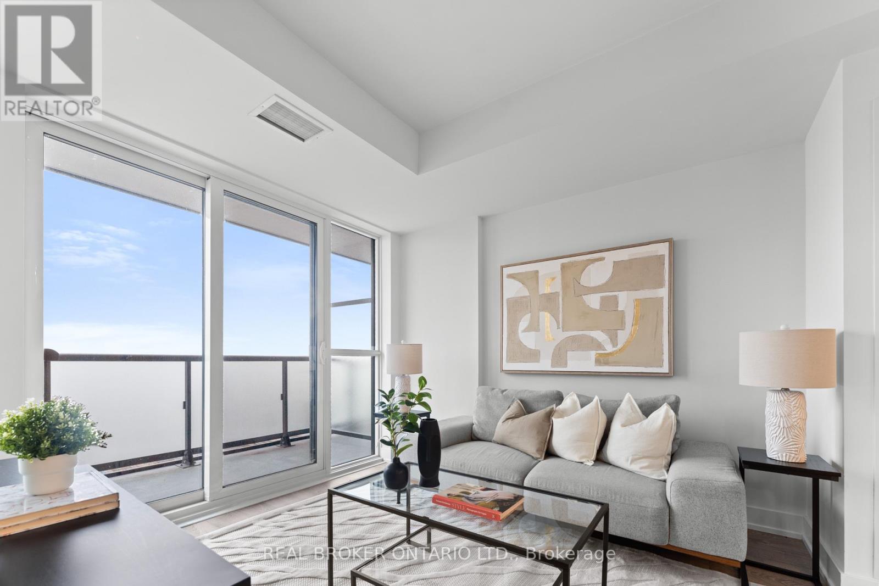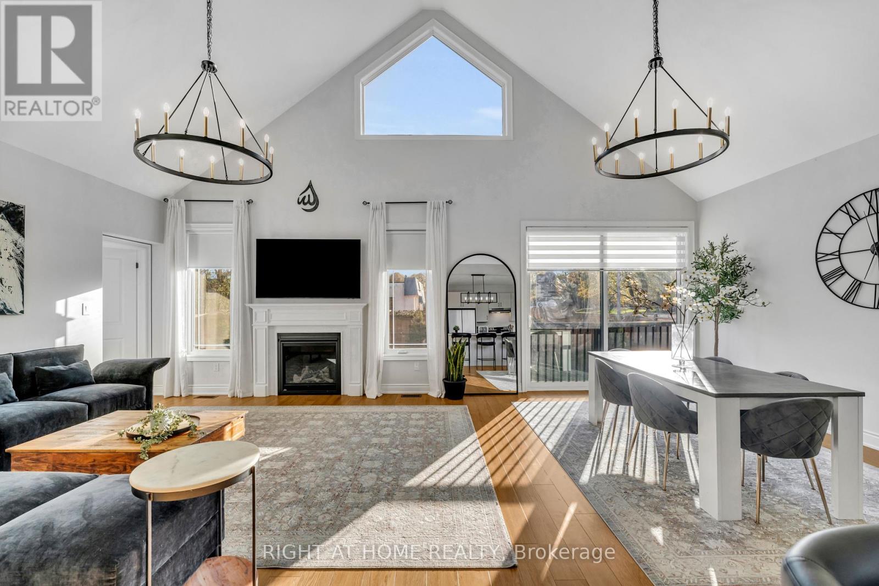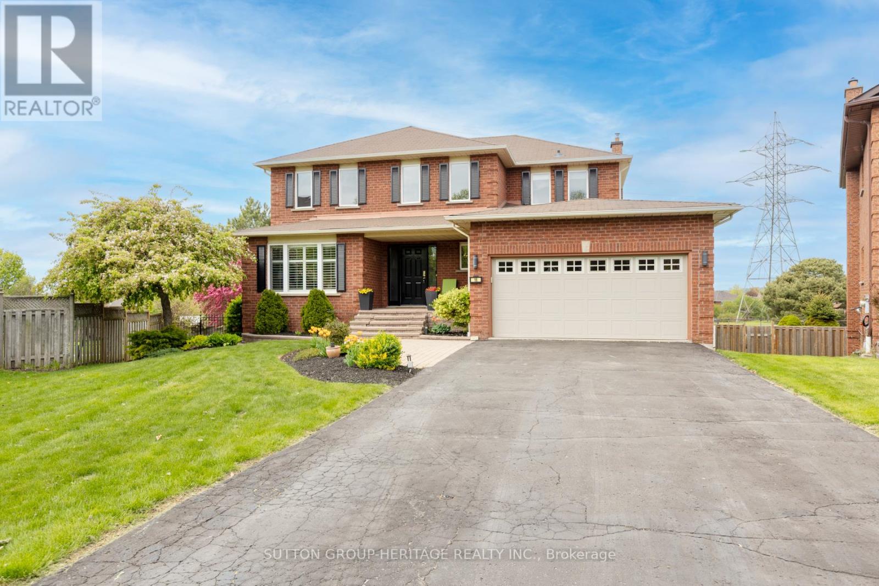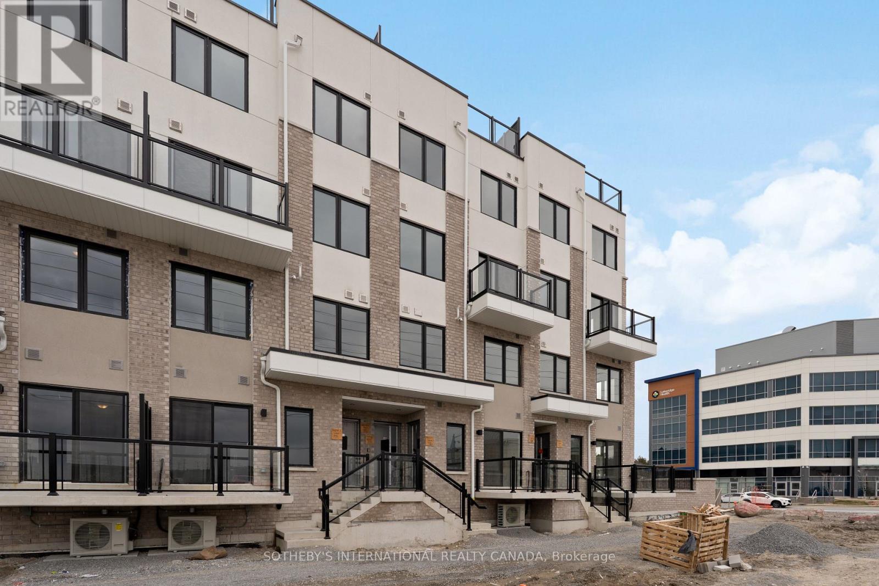3 Headon Avenue
Ajax, Ontario
MOTIVATED SELLER!! Welcome to this exquisite Monarch detached home! Nestled in the heart of Ajax, the most desirable mature business area. Situated on a premium, wide lot, this property boasts a massive backyard that backs onto a serene, quiet park offering ultimate privacy and a tranquil escape. With approximately 2500 sq ft above ground and a huge finished basement, it fits all types of families! This home also features a spacious open-concept design that maintains extremely practical, distinct living and family areas, perfect for both entertaining and everyday comfort. The home is flooded with natural light, thanks to the massive windows throughout that highlight the beautiful hardwood floors and enhance the home's airy feel. The 9-foot ceilings add to the sense of grandeur and space, creating an inviting atmosphere that flows effortlessly from room to room. Upstairs, you'll find four generously sized bedrooms, including a versatile study area that's perfect for work or leisure. The large driveway offers parking for up to four additional cars, providing convenience for families and guests. It is also located in an exceptional area, This home offers both the peace of a park-side setting and the convenience of nearby businesses and amenities. Steps To 401/407, Schools And Shopping Malls, Transit, Go Train, Parks, Casino, Costco, Walmart, Grocery Stores & Much More! Don't miss your chance to own this stunning property, a true gem in Ajax!**EXTRAS** upgrades include: freshly painted T/O, marble countertop, hardwood floor on main! (id:61476)
2576 Orchestrate Drive W
Oshawa, Ontario
Welcome to this well-located 4-bedroom, 3.5-bathroom home that combines comfort, convenience, and practicality perfect for families, commuters, or anyone looking to enjoy easy access to everything. Situated just a block away from a local school and only moments from the highway, this home offers unmatched accessibility. Whether you're heading to work or dropping the kids off at school, your daily routine just got a whole lot easier. Inside, you'll find a functional layout with four bedrooms, a bright living area, and a spacious kitchen with ample cabinetry. Perfect for everyday living and entertaining. Natural light fills the space, and there's plenty of room to grow, work from home, or host guests. Step outside to a nice size yard with room to relax, garden, or play. Plus, with shopping, dining, and entertainment just minutes away, you'll never be far from what you need. Whether you're looking for a family-friendly neighborhood or a commuters dream location, this home offers the best of both worlds. (id:61476)
1561 Marshcourt Drive
Pickering, Ontario
OPEN HOUSE - SUN. MAY 18 2-4PM. Welcome to 1561 Marshcourt Drive a home that offers the space, flexibility, and convenience you have been looking for! This 4 + 2 bedroom, 4-bathroom detached home is designed for families to move up the property ladder and embrace more room, more comfort and more possibilities. The open-concept living and dining area is perfect for hosting, while the renovated modern kitchen offers ample cabinetry and prep space. The cozy family room adds warmth and function and is the perfect space perfect space to create forever memories! Upstairs four spacious bedrooms provide room for everyone, including a primary with an ensuite bathroom and generous walk-in closet. Main bathroom has been fully renovated with walk-in shower. The basement has a finished in-law suite with a separate side entrance. Nestled in the prime Village East community of Pickering, minutes from Hwy 401, Pickering Town Centre, top-rated schools, GO Transit, parks and everyday essentials! This is more than a house its the perfect place to call HOME! (id:61476)
173 Union Avenue
Scugog, Ontario
Welcome to this charming semi-detached home in the heart of Port Perry! Situated on a rare, oversized fully fenced lot, this beautifully maintained property offers plenty of space to enjoy both inside and out. Step into the recently renovated kitchen featuring modern finishes and thoughtful upgrades throughout. The bright and inviting living room overlooks tranquil greenspace, creating a peaceful place to relax. With three spacious bedrooms and two full baths including a stylishly updated lower level bathroom there is room for the whole family. Numerous improvements make this home truly move-in ready. Just a short walk to vibrant downtown Port Perry, where you will find shops, cafes, and waterfront trails. A perfect blend of comfort, convenience, and community do not miss this opportunity! (id:61476)
2024 Magee Court
Oshawa, Ontario
Look no further, discover this gorgeous customized executive home with an open concept design. Completed with custom blinds and shutters, 9' ceilings on the main floor, porcelain tiles in the foyer, laundry room, and all bathrooms. Heated floors in all bathrooms upstairs, heated floors in all bathrooms upstairs, solid hickory hardwood floors throughout, custom oak stairs with large solid handrails and metal spindles. Zoned LED energy efficient pot lights and chandeliers on dimmers, Nest smart home fire and carbon monoxide detectors with built-in night light features. Water filtration system plus reverse osmosis unit. Custom chef's kitchen marble backsplash with first choice grade Ceasarstone quartz, multilevel island with oversized sink and prep sink, stackable ovens, pot filler, extra wide drawers with customized built-in storage. Oversize refrigerator and freezer, (Two pantries: food and appliance), natural maplewood high-end cabinets. Upgraded installation in attic and garage.Large storage shed. Large composite deck with gazebo for your enjoyment. (id:61476)
16 Intrepid Drive
Whitby, Ontario
3,032SF of livable space and near $400K in renos. This stunning home was updated over a six-year period and offers three-plus-one bedrooms, four bathrooms and is situated on a corner lot. Tasteful modern updates were completed in neutral tones and high-end finishes. You enter the home into an inviting foyer with heated ceramic flooring and floating circular staircase with oak risers. To the left, a main floor powder room and separate laundry room with garage access and to the right, an open-concept living and dining room with large windows that let in natural light and views of mature trees and greenery. The main floor family room, visible from the foyer is open to the kitchen and has a cozy gas fireplace. The kitchen, completed in 2021, is a showstopper that features custom-built cabinetry, in a two-tone oak and white finish, with integrated fridge and built-in dishwasher. The sleek central island has a quartz waterfall countertop and provides extra counter space and area for seating. The kitchen has a water filter, custom tile backsplash and high-end appliances. A sliding glass door leads to a large deck overlooking the landscaped backyard. The bright and airy second floor features a skylight at the top of the stairs. All three bedrooms have custom closets and the primary is complete with ensuite and soaker tub making it the perfect personal retreat. An additional bedroom can be found in the spacious basement and it includes a semi-ensuite, built-in desk and walk-in closet. The dedicated recreational room has a wet bar, custom cabinetry, quartz counter and wall backsplash complete with fridge and built-in dishwasher. This home offers central air conditioning, a two-car garage and rough-in for an electric vehicle charger. There are pot lights in every room and in the soffits surrounding the exterior which provides downlighting and enhanced visibility. The home was updated with energy-efficient windows in 2018 (main floor) and 2022 (basement). CHECK OUT THE VIDEO! (id:61476)
2506 - 2550 Simcoe Street N
Oshawa, Ontario
Stylish Lower Penthouse in Rapidly Growing North Oshawa! Step into elevated living with this stunning lower penthouse condo by the highly reputable Tribute Communities. Situated in one of North Oshawa's most desirable and fast-growing neighbourhoods, you are just steps away from Costco, top-rated dining, entertainment, and all the everyday conveniences you could ask for. Enjoy unobstructed north-facing views through oversized windows that flood the suite with natural light. This beautifully appointed unit boasts soaring ceilings, premium finishes, and a smart, functional layout designed for todays modern lifestyle.Perfect for professionals and commuters alike, the building is packed with amenities including a state-of-the-art fitness center, elegant party room, secure bike storage, private meeting spaces, and multiple work-from-home lounges. With easy access to transit and major routes, getting around is effortless. Do not miss your opportunity to own in this vibrant, amenity-rich community where style, comfort, and convenience come together.View the Virtual Tour Today! (id:61476)
431a Orchard Avenue
Cobourg, Ontario
WOW! PRIME! PRIME! PRIME! Look no further. This is the one you have been waiting for. Townhouse supreme! Rarely available. Very special, luxury residence. One-of-a- kind bungaloft on a wide, corner lot. Largest lot available. Most desirable end-unit. Perfect for those who value privacy and want extra outdoor space. Situated on a premium, tree-lined lot that captures breathtaking, unobstructed sunset views, Fabulous executive home for your growing family. Huge 2120 sq. ft., 3 Bedroom, 3 Bath, Great Room, Family Room, double Garage and ample back yard and side yard. Child-friendly and pet friendly outdoor space for celebrating lifes milestones. This home is truly a unique architectural gem. Step inside the amazing Great Room featuring a stunning 18-ft Cathedral ceiling, over sized windows, impressive light, cozy gas fireplace - an entertainers dream. The spectacular, vaulted, loft design adds drama and excitement rarely found in conventional townhomes and is sure to thrill your guests. Enjoy unbeatable location and lifestyle with convenient access to transit and travel - VIA Rail and Highway 401 just minutes away. Near shopping, schools, parks and 5-minute walk to Lake Ontario, the famous Cobourg Beach, and the charming Downtown Core. At fast. Book an appointment today and be prepared to fall in love with this gorgeous townhouse. Shows like a brand-new, model home- modern designer décor, immaculate condition. Flexible closing possible, See floor plan attached.Note, this is a freehold property with no monthly association fees. Don't miss the opportunity to snap up this trophy townhome in the beating heart of vibrant Cobourg a wonderful place to live! (id:61476)
20 Scepter Place
Whitby, Ontario
Welcome to 20 Scepter Place, a beautifully maintained 3-bedroom, 4-bathroom home nestled on a quiet, family-friendly street in Whitby's sought-after Rolling Acres community. This inviting residence combines modern updates with cozy charm, making it the perfect sanctuary for families and professionals alike. Step inside to discover gleaming hardwood floors that flow seamlessly through the living and dining areas, creating a warm and welcoming ambiance. The heart of this home is the updated kitchen (2019), featuring quartz countertops, stainless steel appliances, and ample cabinetry ideal for both everyday living and entertaining. Upstairs, the spacious primary suite offers a private retreat with a luxurious 5-piece ensuite (2018) boasting a walk-in shower, freestanding tub and two sinks. Two additional bedrooms provide comfortable accommodations for family or guests. The finished basement is a versatile space, complete with pot lights and a coffered ceiling, perfect for a home office, gym, or media room. Enjoy direct access from the house to the 1.5-car garage, adding convenience to your daily routine. Outside, the backyard is a true oasis. Relax in the 7-person hot tub (2016) with a new cover (2024), take a break in the hammock or utilize the 8'x10' garden shed situated on a concrete pad for all your storage needs. Recent updates include a new roof (2018), furnace (2023), and back windows (2023), ensuring peace of mind for years to come. Located close to parks, schools, shopping, and transit, this home offers the perfect blend of tranquility and accessibility. (id:61476)
586 Fairglen Avenue
Oshawa, Ontario
Stunning All Brick 4-Bedroom Home In Oshawa's Sought-After Northglen Community! Ideally Located On The West End Of Town With Easy Highway Access For Commuters, This Well-Maintained Home Has Been Freshly Painted Throughout And Features All-New Modern Lighting. The 9-Ft Ceilings On The Main Floor Enhance The Spacious Feel, While The Extra-Large Family Room Features A Gas Fireplace And Stylish Accent Wall. The Upgraded Kitchen Offers Corian Countertops, Stainless Steel Appliances, Island, And A Walkout To The Private Backyard. The Dining Room Features Wood Wainscoting, Adding Character To The Space. Hardwood Floors Throughout The Main. Upstairs, The Primary Suite Features A Separate Vanity/Dressing Area, Walk-In Closet, And En Suite Bathroom. 3 Additional Spacious Bedrooms On The Upper Level. Impressive Backyard With No Direct Houses Behind, And A Gorgeous In-Ground Fibreglass Saltwater Pool! Located In A Quiet, Family Friendly Neighborhood On A Tree-Lined Street With Easy Access To Fabulous Schools, Transit, And Shopping! (id:61476)
16 Winter Court
Whitby, Ontario
Welcome to this stunning two-storey residence in one of Whitby's most sought-after neighbourhoods. Situated on a rare pie-shaped lot backing onto walking trails, this spacious family home offers over 3,000 sq. ft. of thoughtfully designed living space including a full walk-out basement in-law suite for a total of 4+1 bedrooms and 4 bathrooms. The Main Floor foyer invites you into a light-filled living and dining room. The family room features a gas fireplace & connects to the kitchen & breakfast room. The kitchen is well appointed with granite countertops, stainless steel appliances, tile backsplash and pantry. The sliding doors go out to an elevated deck, perfect for morning coffees or summer BBQs. A convenient powder room and access to the attached double-car garage make this home easy for family living. The second Floor offers an oversized primary suite featuring a generous walk-in closet & spa-inspired ensuite bathroom. Boasting a large soaker tub, and an generous shower with rain-head, this bathroom offers the perfect wind-down to a busy day. Three additional, well-proportioned bedrooms all with ample closet space plus a full family bathroom offers terrific space for each family member. The walk-out basement is a fully appointed in-law suite complete with a large living room (with gas fireplace), a generous dining room, a kitchen with an eat-up island and dedicated pantry, plus a fifth bedroom and a full bath. The separate laundry makes for added convenience. Direct access through sliding doors to a private backyard patio, this is great outdoor space for quiet evenings or casual gatherings. A premium pie-shaped lot with mature landscaping and direct access to the walking path behind. This home offers an open & versatile floor plan designed for seamless family living and entertaining. Meticulously maintained, this exceptional home delivers stylish, move-in ready living with the flexibility of a private in-law suite. Schedule your private tour today! (id:61476)
204 - 1695 Dersan Street
Pickering, Ontario
Welcome to the Skyline Terrace and a rare opportunity to own a brand-new, never-lived-in 2-storey luxury condo townhouse in one of Durhams most desirable communities. Set in a vibrant new subdivision filled with professionals and young families, this stunning residence offers the perfect blend of modern design, natural beauty, and unbeatable convenience.Located in the heart of Pickering, widely regarded as the best place to live in Durham, you'll enjoy easy access to transit making commutes to downtown Toronto effortless while being moments from scenic conservation areas, parks, the Pickering Golf Course, and an abundance of shopping and lifestyle amenities. Step inside and be welcomed by a thoughtfully designed layout with multiple outdoor spaces, including an expansive rooftop terrace perfect for entertaining, relaxing, or enjoying sweeping views under the open sky. Whether you're hosting friends or sipping morning coffee, this space is your personal sanctuary.The primary suite offers a peaceful escape, complete with a 4-piece wellness-inspired ensuite. With generous room sizes and open-concept living, this home provides plenty of space to grow, ideal for first-time buyers, investors, or anyone looking to start a new chapter in a dynamic and family-friendly neighbourhood. Additional features include convenient underground parking, modern finishes throughout, and a connection to nature while still being steps from urban conveniences.Whether you're searching for a sophisticated starter home or a smart investment in a rapidly growing area, this is your opportunity to plant roots in a location that truly has it all. (id:61476)



