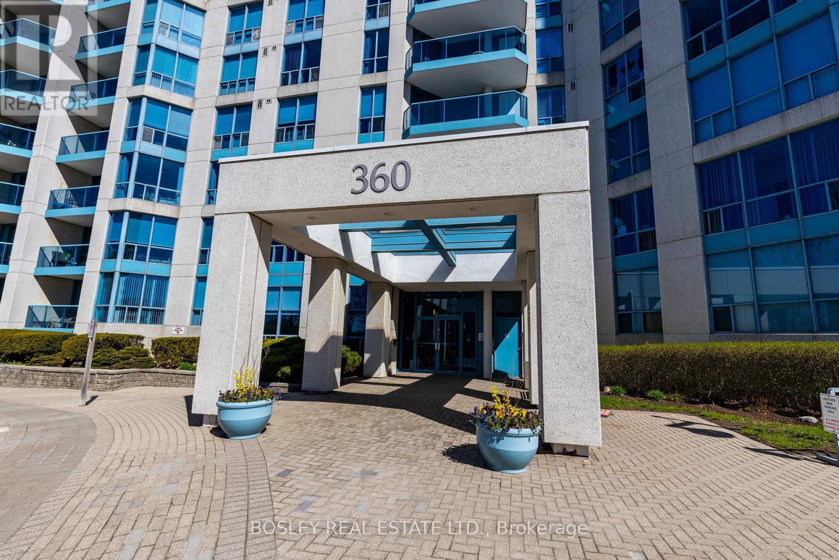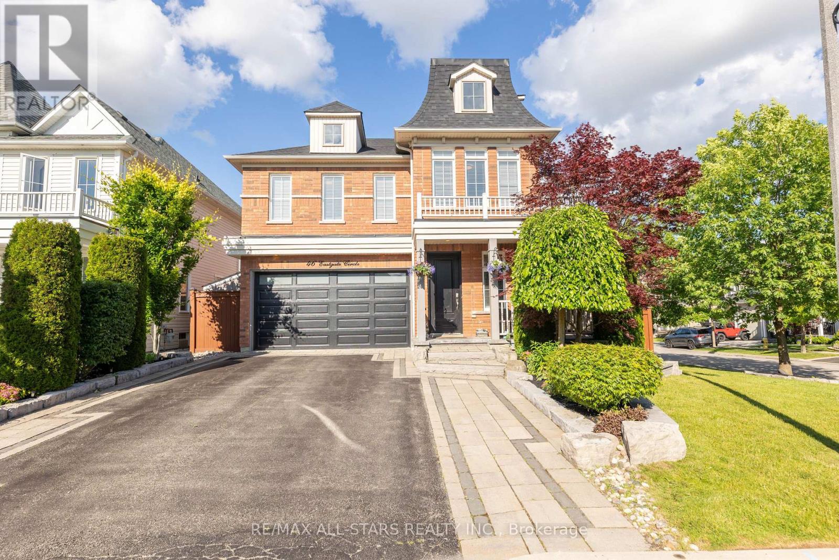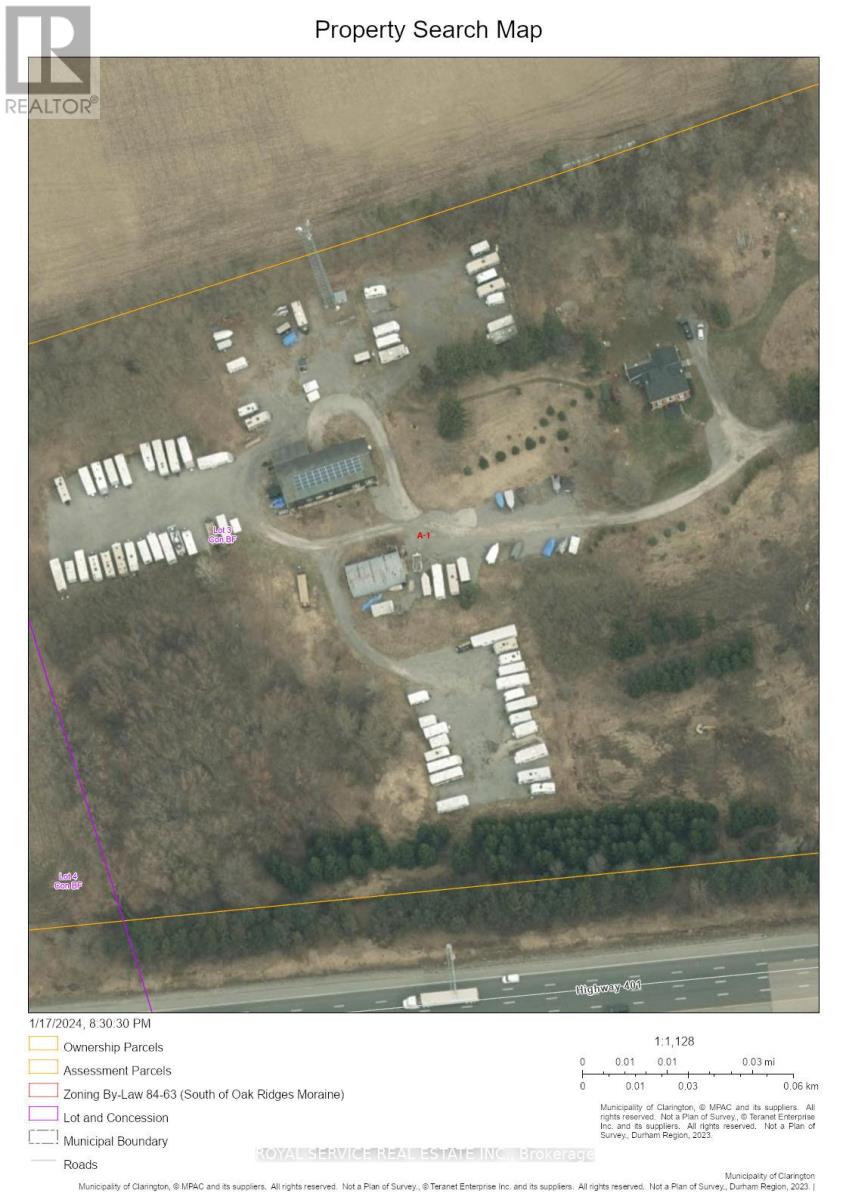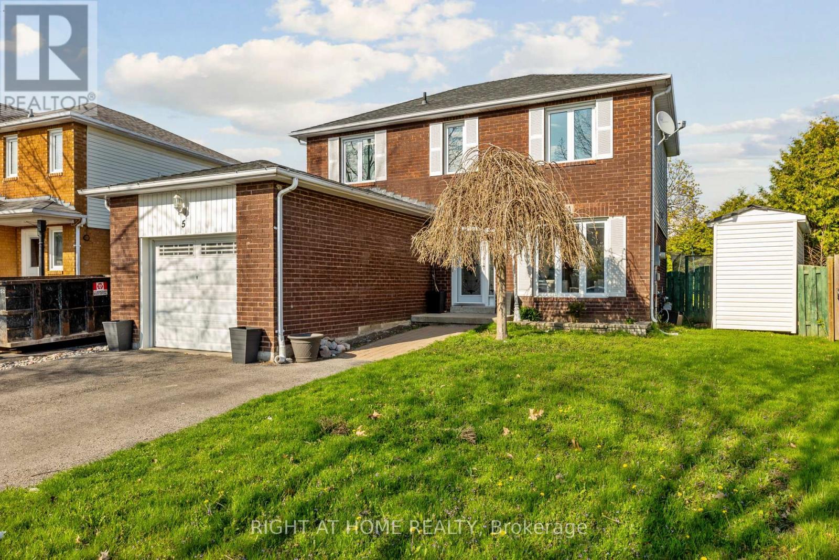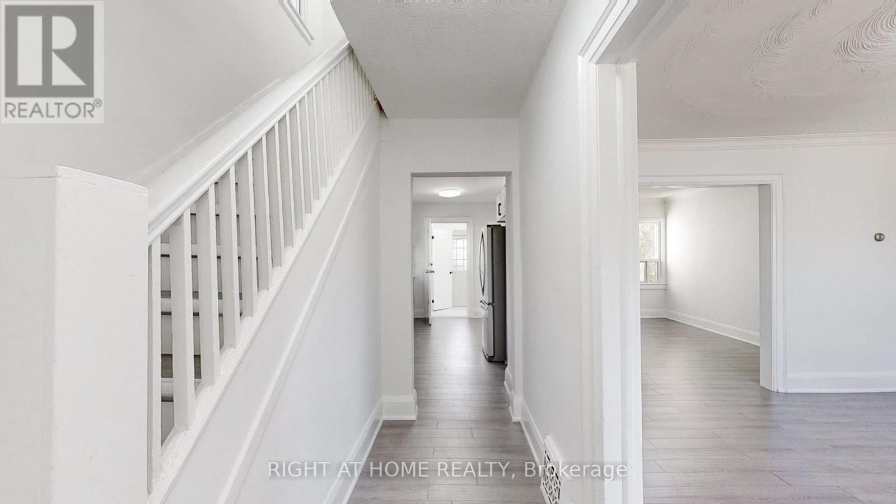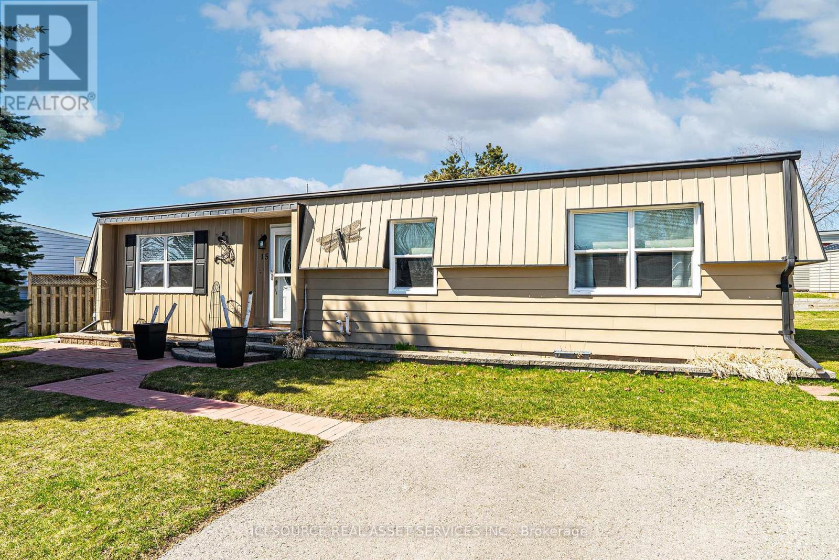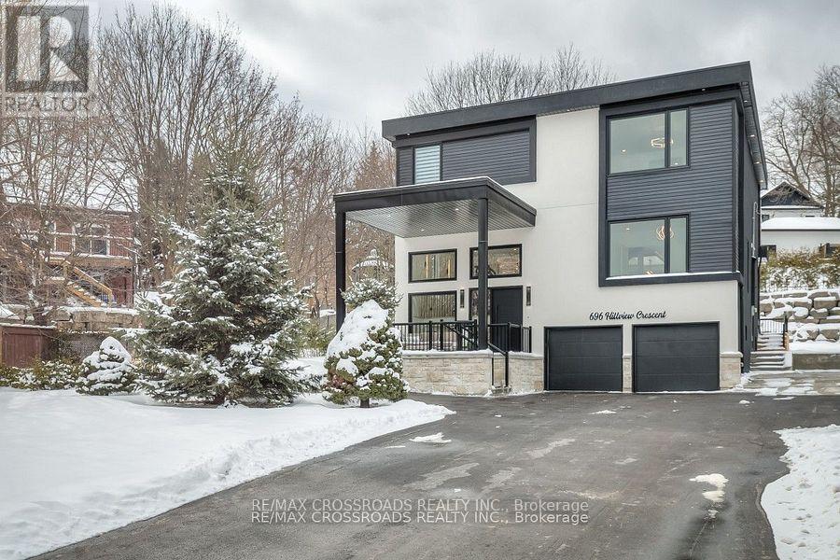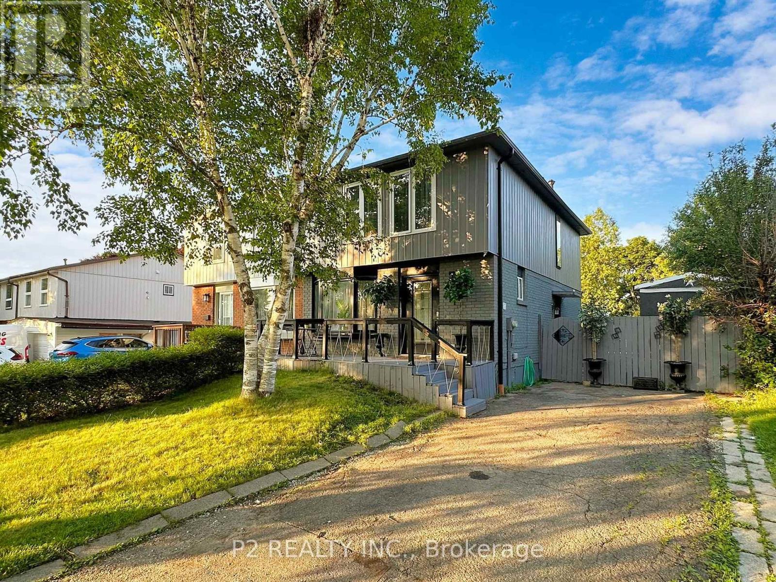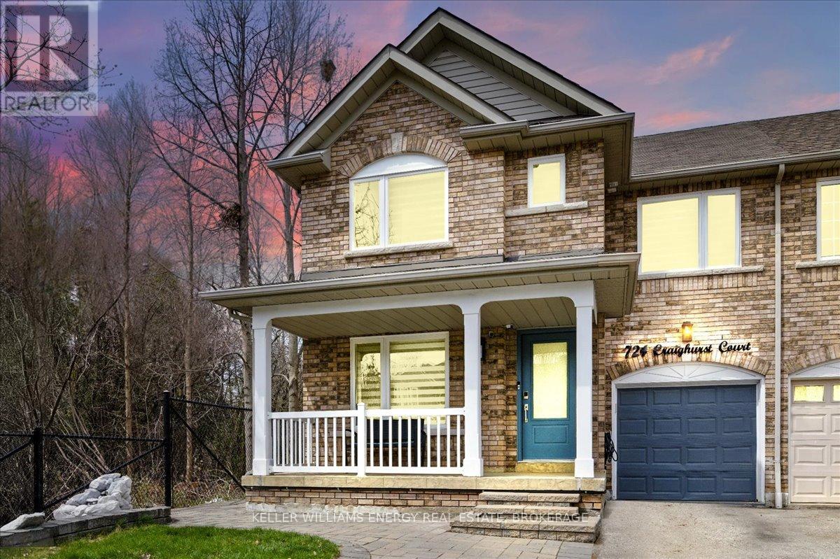106 - 1865 Pickering Parkway
Pickering, Ontario
Welcome Home To Citywalk, Pickering's Newest Family-Friendly Community! This modern and stylish 3-bedroom, 3-bathroom Town-home offers the perfect blend of comfort, functionality, and future potential. Ideal for First-time Buyers, Growing Families, or Savvy Investors, this beautifully upgraded home is move-in ready and loaded with features you'll love. Step inside to find a welcoming entrance with direct access to your attached garage- No more braving the weather! The Open-Concept Second Level features a Spacious Living and Dining area that flows seamlessly to your Balcony Perfect for Morning Coffee or Evening Relaxation. The upgraded Gourmet Kitchen boasts Stainless Steel Appliances including an Upgraded Fridge & Light Fixture, Sleek Two Toned Cabinetry, a Large Island, and Ample Storage, making it a True Entertainer's Dream. Upstairs, you'll find Two Spacious Bedrooms, including a Primary suite complete with a Walk-in Closet and a 4-piece Ensuite. A Second Full Bathroom and Easy Upper-level Laundry offering Everyday Convenience, making this thoughtful layout perfect for modern living. The Upper Level features a bright sitting area with Large windows with an Exciting Potential to Create an Entry Way To Your Private Terrace, for even more Outdoor Living Space! Other highlights include upgraded Wide Plank Flooring, Modern Finishes Throughout, and thoughtful design touches at every turn. Enjoy peace of mind with everything you need just minutes away from shops, parks, top-rated schools, public transit, and major highways. This is more than just a home; its a lifestyle upgrade. Don't miss out, come and experience it for yourself! (id:61476)
402 - 360 Watson Street W
Whitby, Ontario
Incredible Opportunity at The Sailwinds... Live by the Lake in Style! Your chance to own a waterfront area condo with jaw-dropping marina and sports field views, unbeatable walkability, and endless potential is here! Located in Whitby's Port area, this 1,104 sq. ft. gem offers a bright, spacious layout, two large bedrooms, two full baths, and a balcony made for sunsets... all at a price that screams value! The king-sized primary bedroom features a walk-in closet and ensuite with a soaker tub and separate shower. The sunny second bedroom fits a queen and is ideal for guests, a home office, or both. The eat-in kitchen is a welcoming spot for morning coffee or casual meals with a million-dollar view. Yes, it could use a few updates, but that's where your opportunity begins. With great bones and flow, and tons of natural light, this is the canvas for your dream condo. Picture fresh finishes, your personal style, and instant equity. Relax on your balcony with a book or a beverage, hit the indoor pool or gym, or step outside to walk the lakeside trails. You're just steps from shopping, the LCBO, groceries, community centre, daily needs and just minutes to Whitby's GO station for all your Toronto excursions... perfect. There's even an owned parking space and locker, for your convenience, and tons of visitor parking. And the maintenance includes all the utilities; heat, hydro, a/c, internet, cable TV, telephone and common elements. Hurry this won't last! Offers anytime! (id:61476)
1344 Gull Crossing
Pickering, Ontario
Welcome to your exquisite modern oasis just minutes from Frenchman's Bay Marina. This impeccably designed home has undergone many upgrades & improvements since it was built, showcasing unparalleled craftsmanship and luxury. Step inside to discover the elegance of red oak wood floors that grace the expansive open-plan living areas, enhancing the sleek contemporary ambiance. The gourmet kitchen is a chef's dream, equipped with top-of-the-line stainless steel appliances and complemented by premium cabinetry and quartz countertops. Entertain effortlessly in the spacious family room, featuring a cozy gas fireplace framed by custom built-in shelves. With five bedrooms, including a primary suite retreat, and four bathrooms plus a convenient 2-piece washroom for guests, this home effortlessly combines style with practicality.Upstairs, a dedicated laundry room adds convenience, while a backyard separate entrance offers potential for a home office or guest suite. A two-car garage provides ample storage, ensuring every need is met.Set in a coveted location, enjoy easy access to waterfront activities, parks, and local amenities. This home represents the epitome of modern luxury living with too many upgrades to list. (id:61476)
164 Centre Street N
Oshawa, Ontario
Charming Duplex Perfect for Investors or Homeowners! This well-maintained duplex offers two separate units, each with its own private entrance and parking, making it an ideal property for investors looking to start or expand their investment portfolio. Main Floor Unit: 1-bedroom apartment, recently renovated with a brand-new bathroom and an updated kitchen complete with appliances. Second Floor Unit: 2-bedroom apartment, freshly painted and move-in ready. Live in one unit while renting out the other to help with your mortgage, or rent out both for a great income opportunity! Conveniently located near downtown, the hospital, public transit, schools, and the Oshawa Valley Botanical Gardens. Quick possession available don't miss out on this opportunity! (id:61476)
94 Grandview Street S
Oshawa, Ontario
Welcome to 94 Grandview Street South in Oshawa, a home with a VIEW! This property boasts a fantastic view to the West including Toronto skyline! Two huge balconies grace the back of the house, offers both levels multiple walk out options. This property is UNIQUE and much larger than it appears, a real must-see to believe! The Main floor features 3 Bedrooms and ample living space, while the Lower level features a 1 Bedroom self contained suite suitable for in-laws or extended family. A bonus Basement room provides the perfect space for parties or as a games room. The spacious Backyard includes multiple tiers suitable for separated gardens or lounge areas. Basement currently vacant, Main floor tenanted. New Kitchen counter tops (2025), newer laminate flooring on main floor, Tankless Hot Water Heater owned. (id:61476)
3188 Grandview Street
Oshawa, Ontario
Exceptionally rare 1857 historic stone home on 80 picturesque acres. Enjoy breathtaking sunsets and panoramic views from this remarkable heritage property. A pristine cold-water stream winds through the rolling landscape, adding to the natural beauty. Conveniently located just minutes from Highway 407 and close to all amenities. The farm boasts extensive road frontage on a paved road and also borders Columbus Road for added accessibility. Outbuildings include a 30x85 ft main barn with hydro and a 30x72 ft drive-in shed, also powered. Own a piece of Canadian history become the proud steward of this treasured heritage estate. (id:61476)
46 Eastgate Circle
Whitby, Ontario
IDEAL NEST! Beautiful, modern, all brick, 4+1 bedroom, 4 bath home with backyard oasis! Fully renovated home, gourmet kitchen, stainless steel appliances, quartz counters, fully finished lower level w/wet bar and fireplace and new roof May 2024. Professionally landscaped (150k spent), manicured gardens, irrigation system, swimming pool, gas fire pit and BBQ's. Enjoy every day in this gorgeous home, situated on one of the quietest and kid friendliest streets in the neighbourhood. Great schools, walking trails, green spaces and all the shops, great restaurants and boutiques of charming Brooklin are only steps away. Minutes to 407. They don't come as turn key as this very often! (id:61476)
1982 Solar Place
Oshawa, Ontario
Welcome to Your New Home! Nestled in the desirable Windfields community, 1982 Solar Place is a 3000 sqft haven of comfort and style in a family-friendly neighbourhood. With excellent schools, scenic walking trails, and a variety of grocery and retail options nearby, this location truly embodies community living. Plus, easy access to the 407 provides both convenience and tranquility. Step inside and be captivated by the thoughtful upgrades throughout this exquisite home. Elegant coffered ceilings and a blend of hardwood and marble tile floors create an inviting atmosphere. The spacious living and dining areas are perfect for hosting memorable gatherings, while the well-appointed kitchen seamlessly flows into the cozy eating area and family room, ideal for cooking and entertaining. A private office space offers a quiet retreat for work or study, and the main floor laundry area conveniently located near a second front entrance and garage enhances everyday living. Venture outside to discover a serene two-tiered deck just off the kitchen, complete with a gas hookup for your BBQ and an automatic awning, perfect for enjoying sunny afternoons. This outdoor haven is ideal for al fresco dining or unwinding with a good book. Ascend the stunning custom oak staircase, greeted by a beautiful stone wall, to find your private sanctuary. The primary bedroom retreat features a luxurious 4-piece ensuite and two walk-in closets. Three additional generous bedrooms share a well-designed main bathroom, with a fourth bedroom offering its own 3-piece ensuite. The two car garage, finished with durable epoxy flooring, ensures easy cleanup, while the expansive 6-car driveway, free of sidewalks, adds to your convenience. Professionally landscaped grounds equipped with a sprinkler system enhance the homes stunning curb appeal and create a warm welcome. Don't miss the chance to make this exceptional residence your own! (id:61476)
81 Main Street
Brighton, Ontario
A remarkable Family Residence along Northumberland's Apple Route in the quaint downtown area of Brighton, and right on Main Street for the Entrepreneur and Home-Based Business Owner looking to establish themselves in the thick of it. Built in 1850, and updated over the last 20 years, you will immediately feel at home as you cross the threshold and get wrapped up in a light and warm energy. A total of 5 bedrooms and 2+2 bathrooms are spread across 2 Floors and 3500sf, and can be separated into two distinct areas by the closing of 2 through-doors, a remnant of its former life as a Duplex. The main level welcomes you with a grand front reception room showcasing 13-14ft ceilings, full-height windows, a wood-burning fireplace, and stunning moldings. This room (and private 2pc bath) have been the anchor of several successful family businesses. The rear of the main level is where the heart of the home lives, with a historic dining room that opens into an addition with a modern kitchen/great room flooded with natural light and overlooking 3 private yards. Modern design and standards blend with historic charm throughout the entire home, and upgrades are evident throughout. From a metal roof, newer front roof, vinyl mansard shingles, upgraded windows, blown-in insulation of exterior walls and below the kitchen addition, and upgraded mechanicals (on-demand HW, 2 NG furnaces, AC), you can be reassured that the big items have been taken care of. A full list of upgrades and work is available. This property has 3 beautiful private yards that provide space for everyone, including your dog, with their own space where biodegradable pine shavings have been used for ease of clean up. A double garage and additional exterior parking for up to 6 more means that your family can grow in place with extra space for guests/clients. The property could easily be returned to a Duplex and investment property, or used as an AirBnB right in the thick of Brighton with eerything at your fingertips. (id:61476)
438 Rickard Road
Clarington, Ontario
These 20.6 acres are designated "Employment Lands" in the Region of Durham 2023 Official Plan, as ratified by the Province of Ontario on Sept 3, 2024. The property has 1,273 feet frontage on north side of Highway 401 immediately west of Highway 35/115 Interchange. This location provides easy access toHwy 2, Hwy 401 & Hwy 35/115. Well maintained farmhouse (duplex) and outbuildings (see photos). MPAC Assessment states "Code 221 - Farm with residence - with commercial/industrial operation". The property has many streams of income, to the potential of $160-180k per year for the new owner/operator: a) long term lease with communication tower company, b) well established recreational vehicle storage business (since 1996 - see aerial views), c) municipal certified legal non-conforming residential duplex-farmhouse, d) 12 KVW Micro Fit Producer. Buyer responsible for completing own due diligence. See MLS Listing for additional files. Seller will consider VTB. (id:61476)
1101 Mohawk Street
Oshawa, Ontario
Located in North Oshawa, welcome to this rare, 4-level back split offering an impressive 2400 sq ft of living space! Originally built for the builder, this meticulously maintained 4-bedroom home has been proudly owned by the same family since 1979. Every room is generously sized, from the oversized living and dining areas which feature stunning original plaster ceilings that showcase the craftsmanship of this era, to the eat-in kitchen with a moveable island, banquette seating, and walkout to a sunny deck-perfect for morning coffee or a BBQ. The kitchen is brightened by a solar tube that fills the space with natural light.The upper level has 3 large bedrooms, including a spacious primary with 3-pc ensuite. The lower level boasts an enormous family room with gas fireplace and walkout to the backyard, plus a 4th bedroom, laundry room, and 2-pc bath. The basement includes a finished rec room, workshop, utility room, cold storage, and a pristine crawl space. The home offers a high-ceiling garage with convenient interior access, great curb appeal, and many important updates including most windows and the front door. This is a home that truly keeps on going. The backyard is a private oasis with no rear neighbours, featuring a tranquil pond and lush landscaping. A convenient side entrance offers potential for an in-law suite or separate access for extended family. Families will appreciate the proximity to Sunset Heights Public School, literally just steps away, and nearby Catholic St. Christopher. Secondary schools such as O'Neil CVI and Monsignor Paul Dwyer Catholic High School are also close by. Enjoy outdoor activities at nearby parks like Somerset Park, Brookside Park, and Cedar Valley Conservation Area, offering trails, playgrounds, and scenic views.This exceptional property combines spacious living, thoughtful design, and a prime location, making it a perfect place to call home. (id:61476)
5 Coulson Court
Clarington, Ontario
Welcome Home to 5 Coulson Court! This 3 Bedroom, 3 Bathroom Detached Home Is Located In A Family Friendly Neighbourhood With A Pie Shaped Lot On A Cul De Sac & Backs Onto A Park. The Home Features A Highly Functional Layout With Updated Flooring, Open Concept Kitchen With Quartz Counters, Stainless Steel Appliances & Walk-Out To Your Private Backyard, Perfect For Entertaining! The 2nd Floor Includes 3 Well Sized Bedrooms, Highlighted By The Primary Bedroom, Which Includes A Walk-In Closet & 2 Piece Ensuite. Ample Parking In The Driveway For 4 Cars Plus 1 Car Garage. Located Close To Major Amenities Including Parks, Community Centre, Schools, Shopping Plazas and Highway. You Will Not Be Disappointed! (id:61476)
37 - 1701 Finch Avenue
Pickering, Ontario
LOCATION, LOCATION, LOCATION!! Beautiful Coughlan. **ENERGY STAR HOME executive townhome in an unbeatable location!! Pride of ownership and impeccably kept! 1,700 square feet of space! Gleaming hardwood floors throughout the main floor and basement! Pot-lights throughout! Freshly painted! California shutters throughout the entire home!! 2 ensuite bathrooms upstairs makes for 2 master bedrooms! A massive eat-in kitchen with an island that includes a breakfast bar, granite countertops, and a walkout to a private deck surrounded by lush greenery! Gorgeous open concept living and dining room with a second walkout to a lovely stone enclosed balcony perfect for reading or your morning coffee! Fully finished above ground basement! This home is right off the 401, just minutes to the 407, and is surrounded by every restaurant and shopping amenity you can imagine! Just minutes to the GO train, and the newly updated Shops at Pickering! Less than a 10 minute drive to the waterfront! This meticulously maintained townhome is waiting for you to call it home! (id:61476)
1705 - 1480 Bayly Street
Pickering, Ontario
Luxury living at its finest in this stunning 2-bedroom penthouse corner suite. Ideally located in the heart of Pickering, just a 7-minute walk to Pickering GO Station and steps from Pickering Town Centre, this beautifully upgraded suite offers unmatched convenience. With over 900 sq ft., 10 ft ceilings and boasting a bright, open-concept layout, this unit feels spacious, combining elegance with everyday functionality. Featuring large windows with custom motorized blinds, smooth ceilings, and premium finishes throughout, including upgraded trim, flooring, cabinetry, and tile. Primary suite offers a 3-piece ensuite and custom walk-in closet. Step outside and take in breathtaking lake views from your large west-facing 124 sq. ft. balcony, perfect for entertaining, gardening and unwinding watching the sunset. Enjoy resort-style amenities, including: Outdoor pool with cabanas, state-of-the-art fitness centre with yoga room, rooftop terrace with BBQs, elegant party room includes full kitchen and more. Enjoy peace of mind with 24/7 concierge. This unit comes with parking and locker, both conveniently located on P1 level. Also included is a large ensuite laundry room. This unit offers a split bedroom layout ensuring privacy and comfort. Set in one of GTA Easts' fastest-growing communities, you're surrounded by top-rated schools, parks, shopping, dining, groceries, a library, cinema, and more. With easy access to major highways and a quick train ride to Union Station, this is a prime opportunity for homeowners and investors alike. Sophistication, world-class amenities, and a location that can't be beat, this is the one you've been waiting for. (id:61476)
179 Celina Street
Oshawa, Ontario
Welcome to this rare opportunity to secure a high-performing residential asset that suits both savvy investors and first-time homebuyers alike. This beautifully renovated home offers strong rental potential with a high projected yield, while also serving as a warm and inviting space for a growing family. Step inside to find a light-filled, functional layout with modern upgrades throughout, including a finished basement with 2 bedrooms + 1 washroom. Investors will appreciate the low maintenance requirements, stable rental demand in the area, and potential for future capital growth. Whether youre seeking stable cash flow or long-term appreciation, this property checks all the boxes. Reach out today for full financials, rent rolls, and to schedule a showing. (id:61476)
4028 Highway 2 Road
Clarington, Ontario
Charming Bungalow on Spacious Rural Lot - Minutes from Town! Discover the perfect blend of country living and urban convenience in this well-maintained bungalow, set on a generous lot just on the outskirts of town. Ideal as a starter home, the open-concept layout offers comfortable living with room to grow - whether you're a first-time buyer, downsizer, or small family.The highlight of the property is the impressive 21x46 ft workshop, built in 2022 - perfect for hobbyists, small business owners, or extra storage. Enjoy the peace and privacy of a rural setting while being just minutes from top-rated schools, local parks, a vibrant community centre, and all essential amenities. The lake is just a short drive away - ideal for weekend activities, boating, or relaxing by the water. Highway 401 is also conveniently close by, offering quick access for commuters. A unique opportunity to own a slice of country charm with all the conveniences of town living-- don't miss it! (id:61476)
15 Driftwood Lane
Clarington, Ontario
A Great Location! This bungalow is just a 3-minute walk to the Lake Ontario waterfront trail in Wilmot Creek Adult Lifestyle Community. AND the home backs onto a sheltered greenbelt. This home has privacy in the backyard and is tucked away on a quiet street. A welcoming foyer leads into a bright airy living room. The floors are superb, a rich laminate [12mm thick] that is very durable. They extend throughout the home's principal rooms, as does the attractive crown molding. All main rooms are open to each other. The kitchen has been lovingly updated with cream-coloured cabinets and ceramic tile backsplash. The family room leads to the back deck and is on the same level as the rest of the house; essential for easy accessibility. The primary bedroom is unique as it contains a full-size soaker tub. If a new owner does not want the tub there, the current owners will replace it with the same laminate floor. This is a cozy house with a host of features. Take pleasure in your new lifestyle! *Monthly Land Lease Fee $1,200.00 includes use of golf course, 2 heated swimming pools, snooker room, sauna, gym, hot tub + many other facilities. 6 Appliances. *For Additional Property Details Click The Brochure Icon Below* (id:61476)
111 - 70 Shipway Avenue
Clarington, Ontario
Water Front Living in the City. Best Life Style Anyone Can Dream of. Spacious 749 Sqft 1+1 unit overlooking the breathtaking views of Port of Newcastle Marina and Lake Ontario. 2 Bathrooms for your convience and privacy. Open Concept, Sun Filled Unit with Upgraded High Kitchen Cabinets, Quartz Countertops and Breakfast Bar. Upgraded Flooring in Combined Living and Dining Rooms with Walk Out Access to Glass Fenced Terrace for full enjoyment of Gorgeous Panoramic views of the Marina and Lake Ontario. The primary Bedroom is a true Sanctuary with Amazing view from the Large Window, A walk in Closet and Ensuite Bathroom With a Frameless Standup Shower. Den is Perfect for an Office Use or an Extra Bedroom. Featuring also an ensuite Laundry Room, S/S Fridge, S/S Stove, S/S Dishwasher, Range Vent and Washer and Dryer, Plenty of visitor's parking. Steps to Lake, Park, and all amenities. Enjoy Access to To The Admiral ClubHouse where you can Jump into the indoor pool, Keep Fit at the Gym or Have Lunch or dinner at the restaurant, Read a book at the Library or Play a Game of Billiard at the Game Room, or Simply Sit Down, Relax and Watch a movie. If all this is not enough, You Can Host Your Own Party at the Party Room for all your special occassions. (id:61476)
435 Wilson Road N
Oshawa, Ontario
Power of Sale**Quite, Sunny 3 Bedroom Detached Backsplit**Spacious Kitchen**Two Kitchens**Ample Natural Light**Private Fenced Back Yard**Large Driveway**Property and Contents Being Sold As Is Where Is**Buyer and Buyer Agent Verify All Measurements**LA relates to Seller**Seller with Take Back Mortgage at 7.99% with 15% down**Motivated Seller**Don't Miss Out!! (id:61476)
696 Hillview Crescent
Pickering, Ontario
This exceptional custom-built, multigenerational approximately 4400 sqft living space home, offers unparalleled luxury and functionality. With 5+1 spacious Bedrooms and 4+1 Bathrooms, its designed to accommodate large families and provide privacy for all. A Bedroom build on the Main Floor is great feature for the elderly or can be used as a very spacious Office....The home features modern architecture with sleek lines, expansive open-concept living spaces, and high-end finishes that create a welcoming, sophisticated atmosphere. A sleek, modern chefs kitchen featuring brand new top-of-the-line stainless steel appliances, quartz countertops, large island and a spacious, open layout. The huge closets throughout the home ensure ample storage for all your needs, while the master suite boasts a walk-in closet fit for a wardrobe of any size. The layout is perfect for entertaining and everyday family living, with plenty of room for everyone. A full basement apartment offers a completely separate living space, ideal for extended family, guests, or in-laws..... The basement includes its own separate parking area, ensuring privacy and convenience for all occupants. For those with a love for cars, this home fits 12 vehicles, with a large driveway and ample garage space. Whether you're hosting events or just enjoying peace and privacy, the spacious backyard is an inviting oasis. Whether you envision a tranquil garden, a playground, or an outdoor entertaining area, this expansive lot provides endless possibilities. This modern home blends the comforts of luxury living with the practicality needed for multigenerational households. With its versatile spaces, modern amenities, and private areas, this property is a rare find. Located in a prime neighborhood, just steps to the lake, its the perfect blend of style, comfort, and functionality for the discerning homeowner. (id:61476)
411 Rosedale Drive
Whitby, Ontario
Move In Ready Semi-Detached Home In Desirable Whitby-Meadows With Many Upgrades. This 4+2 Bed, 4 Bath Home Features Laminate Floors Throughout, Newly Upgraded Kitchens, Chef's Kitchen Equipped With Quartz counter top, backsplash and S/S Appliances. High Ceilings On The Main Floor. Backs Onto Rosedale Park Greenbelt. New Windows throughout, New Roof, New A/C Heat pump and heating swimming pool. The Newly Finished Basement with Separate Entrance Features Laminate Floors, & Its Own Kitchen & Laundry. Hwy 412 & All Of Life's Amenities Are Minutes Away, Making This Home A Perfect Combination Of Elegance & Convenience. (id:61476)
49 Farncomb Crescent
Clarington, Ontario
Beautiful 4-bedroom, 4-bathroom two-storey family home on a large landscaped lot with a private backyard oasis and in-ground pool. The stylish kitchen includes stainless steel appliances, granite countertops, under-cabinet lighting, and a built-in desk. The main floor features formal dining and living areas with hardwood floors, as well as a laundry room and powder room.Upstairs, the large primary bedroom has a walk-in closet and ensuite bathroom with a clawfoot tub and spa shower, along with three additional spacious bedrooms and a family bath. The finished lower level offers a bright games & theatre room, three-piece bathroom, built-in wet bar, and plenty of storage. The backyard is ideal for relaxation or entertaining. Located in a quiet neighborhood close to schools, parks, shopping, and just minutes from Highway 401 and the GO Bus. (id:61476)
32 Hillier Street
Clarington, Ontario
Welcome Home! This spacious 4 bedroom house is ready for your family and friends! Great for entertaining all year round, it has an open concept main floor, a finished basement and a fenced yard with no neighbours behind. In addition to a large living and dining room, there is a bonus family room that overlooks the backyard. The above ground pool is open and the huge deck is ready for summer! Beautiful home with low taxes and no rentals! Upgrades include: Front porch '23, All interior doors '23, Main bathroom '23, Washer & Dryer '24, Furnace & AC '21, Hot water tank '22, Back deck '22, Induction range '24, 50 AMP car charger port. (id:61476)
724 Craighurst Court E
Pickering, Ontario
Welcome to 724 Craighurst Court an elegant and move-in-ready 4+1 bedroom, 4 bath home designed for modern living! From the moment you step inside, you'll feel the pride of ownership and attention to detail. The kitchen is beautifully renovated with quality finishes and modern appliances, while gleaming hardwood floors flow throughout the main level.Upstairs, the hardwood continues into four spacious bedrooms, including a large primary with a private ensuite. The updated laundry setup is also conveniently located on this level no more hauling baskets up and down stairs! Cozy up by the gas fireplace in the family room, enjoy the peace of newer windows and patio doors, and take advantage of a single-car garage with opener and tons of driveway space.The layout is smart, spacious, and functional ideal for both everyday living and easy entertaining. Downstairs, the completely finished basement offers even more space with a 5th bedroom, additional bathroom, and a flexible layout for a home office, gym, or guest suite.Outside your front door, you're in park heaven with 4 parks and 8 recreation facilities within walking distance like Sunbird Trail Park and Erin Gate Park. Sports fields, playgrounds, and trails make this area perfect for active families.Transit is a breeze with the nearest bus stop just a 3-minute walk away, and you're close to the Pickering GO Station for easy downtown access. Families will love the top-rated schools nearby, including Gandatsetiagon PS and Dunbarton HS, plus French-language options like lm Ronald-Marion and S Ronald-Marion.Fire, police, and hospital services are all close by for peace of mind. 724 Craighurst Court isn't just a home its a lifestyle upgrade that delivers comfort, style, community, and long-term value. Don't miss it! (id:61476)



