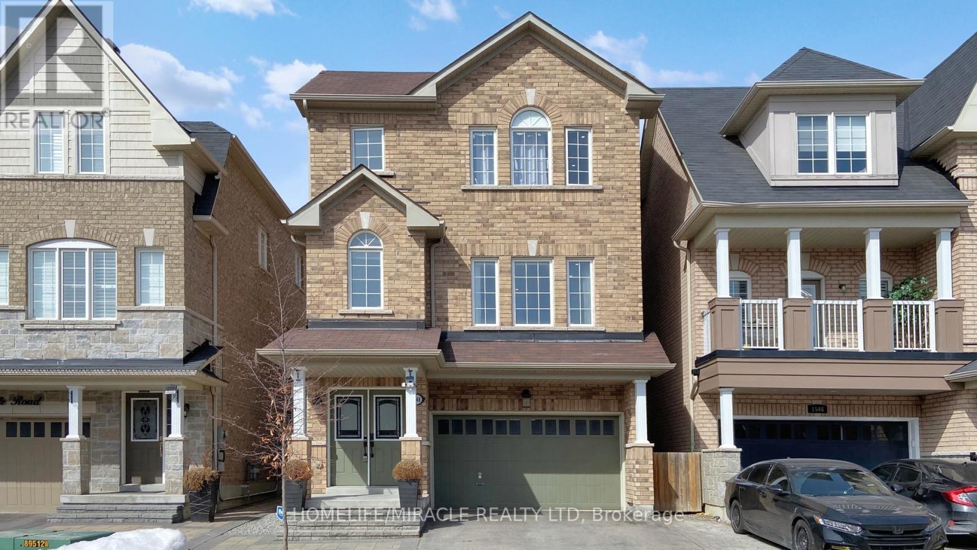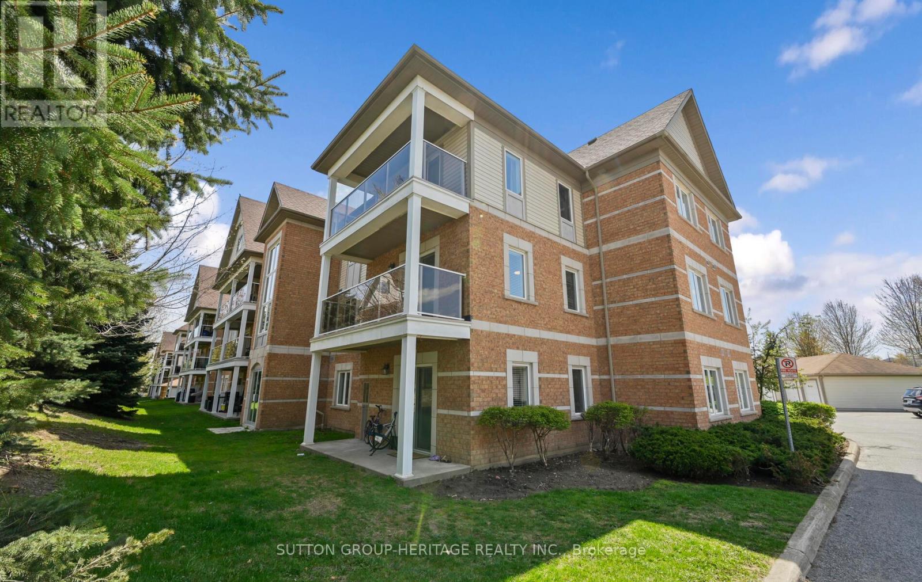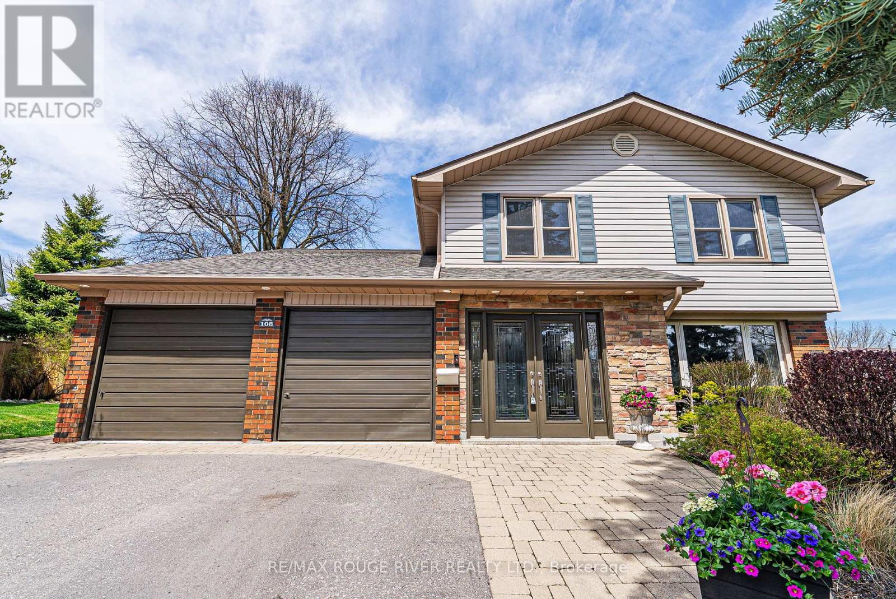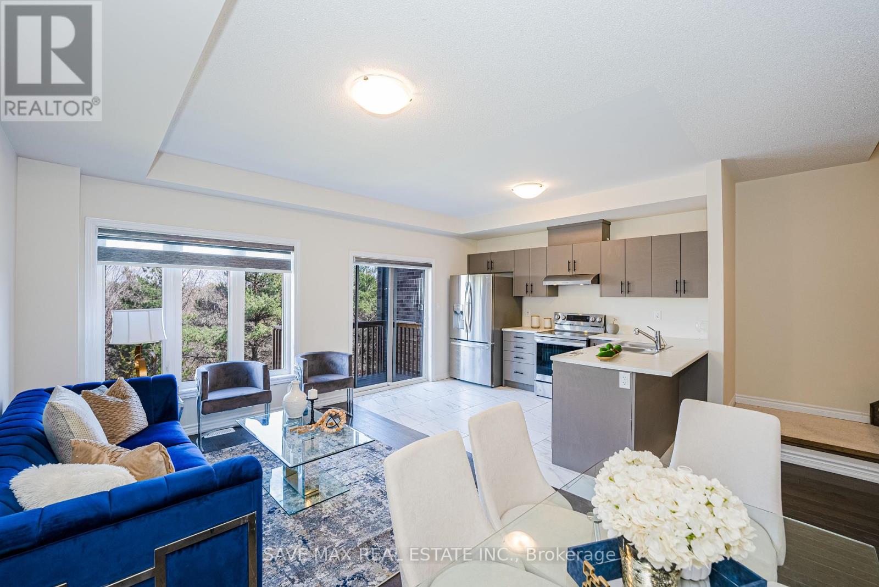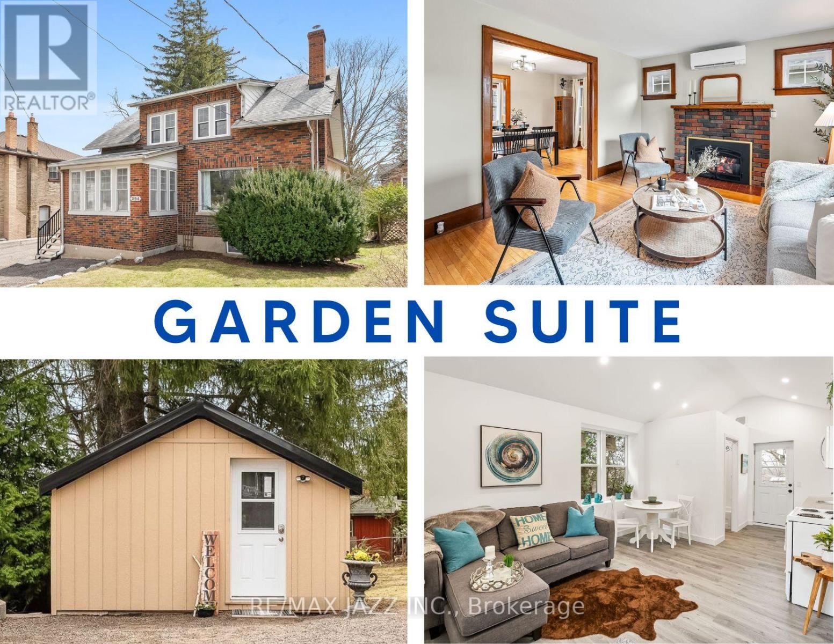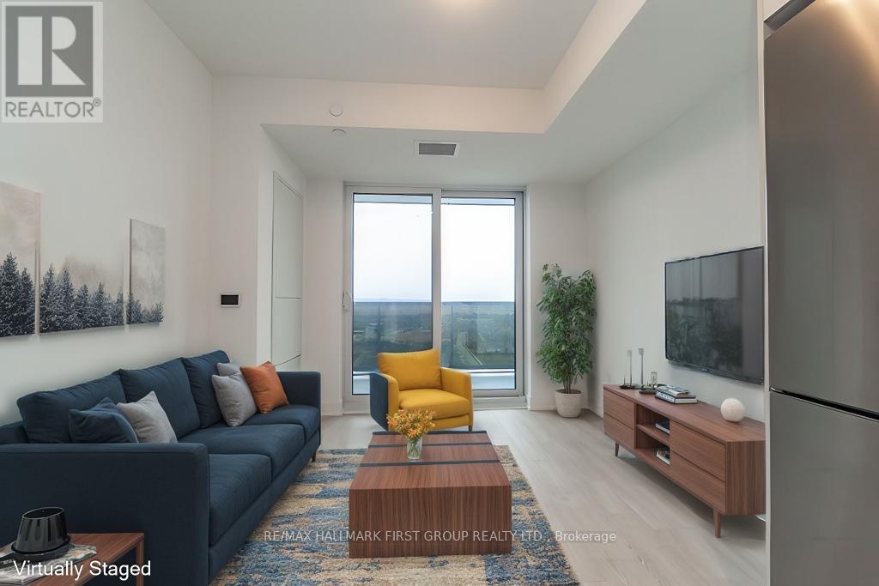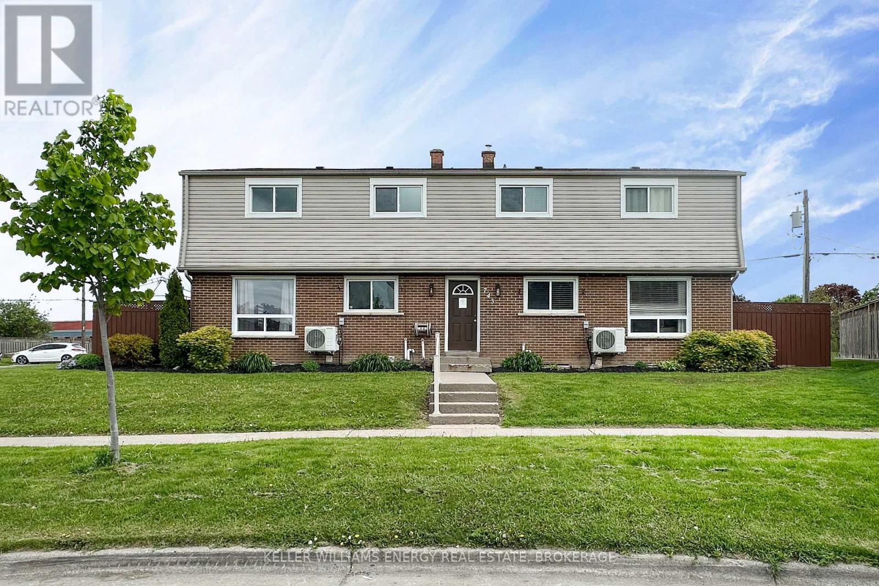1548 Winville Road
Pickering, Ontario
LOCATION.LOCATION...LOCATION.. This stunning three-story detached home is among the largest in the sought-after Duffin's Heights community, nestled near Duffin's Creek and just minutes from Riverside Golf. The Holly Blue model spans an impressive 2,910 sq. ft., offering four spacious bedrooms and four bathrooms. A double-car driveway, framed by interlock walkways, ensures a low-maintenance front yard throughout the seasons. Step inside to a grand foyer with double closets and direct garage access. The main floor boasts soaring ceilings, recessed lighting, and generously sized principal rooms-perfect for entertaining. The gourmet kitchen, complete with granite countertops, a stylish backsplash, and high-end appliances, overlooks the inviting family room, which features a custom-built gas fireplace mantel. Hardwood flooring runs throughout the home, complemented by Hunter Douglas blinds and designer light fixtures. Pot lights throughout with dimmers on 2nd/3rd floors of the house & that ceiling fan in bedrooms for the summer breeze to sooth and relaxes you while resting in the comfort of your room. From the family room, walk out to an oversized deck-an ideal spot for unwinding under the stars. The elegant oak staircase leads to the upper level, where four large bedrooms each include double closets. The primary suite offers a luxurious retreat with hardwood flooring, a private Juliette balcony, and a spacious walk-in closet. Show with confidence (id:61476)
37 Dobson Drive
Ajax, Ontario
Welcome to this beautifully renovated, move-in ready home in the heart of Ajax! Perfect for first-time buyers or growing families, this sun-drenched home combines style, comfort, and convenience in one package. Step inside to find elegant, high-end laminate flooring throughout and a modern eat-in kitchen featuring sleek quartz countertops, updated cabinetry, and stainless steel stove and fridge. The open-concept main floor offers a spacious living and dining area with walk-out access to the backyard, plus a handy powder room. Upstairs, you'll find three generously sized bedrooms, each filled with natural light and featuring large closets and modern laminate floors. The updated 5-piece bathroom boasts a double-sink vanity perfect for busy mornings. The partially finished basement includes a completed room ideal for a home office, and ample space for a future family room. Located just minutes from the 401, Ajax GO Station, Schools, Durham Shopping Centre, Restaurants, Costco and Parks, this home offers unbeatable access to everything you need - don't miss out! (id:61476)
207 - 124 Aspen Springs Drive
Clarington, Ontario
This light-filled 2-bedroom end unit in Bowmanvilles Aspen Springs community is a rare find especially with its private garage, second parking space, and exclusive locker included.Set on the second floor with no neighbours on one side and close to the quiet rear building entrance, this unit has a true sense of privacy and flow. Inside, youll find quality laminate flooring, a large eat-in kitchen with stainless steel appliances and breakfast bar, plus in-suite laundry and ample storage throughout.The walk-out balcony offers a great space to unwind, while the primary bedroom features a walk-in closet, and the second bedroom is the ultimate flex room perfect for a home office, nursery, or guest space.Whether you're starting your journey, investing wisely, or making a fresh start, this condo delivers lifestyle, convenience, and long-term value just minutes to Hwy 401, future GO Train, and all of Bowmanvilles best spots. (id:61476)
108 Orchard Court
Whitby, Ontario
Welcome to this beautifully upgraded 4-bedroom home, nestled on a picturesque, park like lot in a quiet cul-de-sac. Boasting a blend of elegance and comfort, this residence offers exceptional living space both inside and out. Step into the sunken living room featuring gleaming hardwood floors and a massive picture window that floods the space with natural light. The formal dining room is perfect for entertaining, with elegant coffered ceilings adding a touch of sophistication. The gourmet kitchen is a chefs dream showcasing granite countertops, Silestone wraparound counters, top of the line appliances, a breakfast bar, a garburator, warming drawer and a wine fridge and direct walkout to the backyard. The spacious family room is a cozy retreat, complete with a stunning gas fireplace, pot lights, and a large window overlooking the private, mature treed yard. A main floor powder room and a charming enclosed porch with access from both the hall and family room add convenience and character. Upstairs, the renovated primary suite offers a true sanctuary with walk-in closets featuring custom built-ins and a luxurious 5-piece ensuite bath with jacuzzi tub. All additional bedrooms are generously sized and the second-floor laundry adds everyday ease. The fully finished basement provides an open-concept rec room and workshop, ideal for hobbies, entertaining, or a home gym. Additional features include central vacuum, beautifully landscaped front and back yards, and mature gardens that offer year-round beauty. Located close to top-rated schools, public transit, Peel Street Park and the tennis courts, easy highway access, this immaculate home combines style, space, and located in the heart of Whitby. Don't miss your chance to make this exceptional home yours! (id:61476)
2042 Blue Ridge Crescent
Pickering, Ontario
Welcome To This Incredibly Spacious Freehold Townhouse Offering An Expansive Floor Plan That Truly Stands Out! With Attached Garage And 4-Car Driveway Parking, This Home Is Perfect For Growing Families Or Anyone Craving More Room To Live And Entertain. Step Inside To Find A Custom Eat-In Kitchen Featuring Soft-Close Cabinets, Pot Drawers, Moensense Touchless Faucet, A Gas Stove, Granite Countertops, And Ample Storage. The Open-Concept Living And Dining Room Creates A Warm, Inviting Space To Gather With Loved Ones. Upstairs, The Bonus Second-Floor Family Room Offers Extra Living Space Perfect For Cozy Movie Nights Or A Quiet Retreat. The Spacious Primary Bedroom Includes A 4-Piece Ensuite, While Two Additional Bedrooms Provide Flexibility For Families Of All Sizes. The Untouched Basement Offers Endless Potential For Customization, And Direct Garage Access Adds To The Home's Convenience. Outside, Enjoy Well-Established Perennial Gardens In Both The Front And Back, Along With A Newer Composite Front DeckAn Ideal Spot To Sip Your Morning Coffee. Located Just Minutes From The Go Bus Station, Pickering Town Centre, Places Of Worship, Highway 401 And 407 Access, And Only Minutes To Beachfront Park On Lake OntarioThis Home Blends Comfort, Space, And Unbeatable Location. Recent Updates Include Furnace (2023), Air Conditioner (2024) With 12-Year Warranty, And Dishwasher (2023) Offering Peace Of Mind And Added Value For Years To Come. Don't Miss Your Chance To Make It Yours! (id:61476)
39 O'shea Crescent
Ajax, Ontario
Welcome to 39 O'Shea Cres, Ajax. Absolutely stunning and immaculate 4 bedroom, 4 bathroom home offering over 3034 sq. ft. of luxurious living space on a premium and corner 63-ft lot with no side walk! Located in sought-after Nottingham with a stately, all-brick exterior. This Home Features 9' Feet Ceilings On Main Floor with Formal Living/Dining/Family Room. Formal Dining Room With an Elegant Coffered Ceiling and Pot Lights that Adds Timeless Sophistication to Every Meal. Hardwood Floors On Main Floor. Elegant Kitchen With Quartz Counter Tops & Stainless Steel Appliances. Living Room With High Ceiling. The Cozy Family Room with a Gas Fireplace Adds Warmth and Charm. A Spacious Walkout Leads to the Backyard with an extended deck and patio - perfect for entertaining.. Access To Home Thru Garage. On Upper Floor You Get 4 Huge Bedrooms. Master Bedrooms With Ensuite Bath & Huge Walk-in Closet. 2 Bedrooms Attached and accesed With Jack & Jill Bathroom. 2nd Master Bedroom With its own Ensuite Bath & Closet. Laundry Room On 2nd Floor With Rough-in For Plumbing by Builders. Basement Have Plenty Of Unfinished Space Waiting for Your Imagination to Finish Your Dream Way. 2 Car Garage With 4 Car Parkings on Driveway. Located Minutes From Top-Rated Schools, Parks, Shopping, and Major Highways (401, 407, 412), as Well as the Ajax GO Station this Move-in-ready home is perfect for growing families seeking comfort, privacy, and convenience. (id:61476)
38 Senay Circle W
Clarington, Ontario
This townhouse is 2 story has a walk out Basement and is a RAVINE LOT, exquisite brand-new 3-bedroom, 3-bathroom townhome, nestled in the highly coveted Courtice community, offers over 1,500 square feet of elegant living space. Perfectly designed for those seeking contemporary finishes and a fresh, move-in ready home, this property blends modern style with exceptional comfort. The open-concept main floor is perfect for both everyday relaxation and hosting guests, while the upper level provides a serene sanctuary with a generously sized primary bedroom and two additional well-appointed bedrooms. Situated in a vibrant, family-friendly neighborhood just minutes from the 401 and a variety of local amenities, this home presents an incredible opportunity to own a stunning property in one of Courtice's most desirable areas. POTL Fees is $159.95/mo. Be the first to experience all the luxury and convenience this home has to offer! (id:61476)
394 Queen Street
Scugog, Ontario
Super Charming 3 Bedroom + 2 Bathroom Home With a Separate 350 Sq Ft. Garden Suite in a Prime Port Perry Location! Tucked away on Queen St. It's a Quick 5 Minute Walk to Downtown Port Perry. All Brick Home offers a unique Blend of Comfort, Space & Convenience. Situated on a Generous 52' x 167' ft lot providing ample room for family living and plenty of outdoor space in a Fenced Backyard. Step inside & Discover the Gleaming Hardwood floors & hard wood trim throughout the main level. Accentuated by 8-ft ceilings, A cozy Gas Fireplace & Huge Windows that help create a bright, warm & Open atmosphere. Main Level Features a Huge Living Room & Dining Room and a Bonus Solarium Type room overlooking the Backyard. These generous living areas provide plenty of room to gather with family and friends. The Large Updated and Modern Kitchen is perfect for both cooking and entertaining. All New Kitchen Appliances. Laundry is on the main level. The Second Level features 3 Bedrooms and a Generous Sized Main Bathroom. The Overall Layout ensures comfort for the whole family. Basement is Separate and Super Clean. The large lot offers a prime opportunity to create your dream garden or additional outdoor living space. What truly sets this home apart is the separate Accessory Dwelling Unit (ADU) a completely self contained 350 sq ft. additional living unit that offers a variety of possibilities. Whether you're seeking a private guest suite, an office, or even rental income potential, this versatile space has its own entrance, 4-Piece Bathroom, Kitchenette, and Living Area. This Garden Suite has the best of everything. Spray Foam Insulation '25, New Wiring '25, New Plumbing '25, New Siding & Windows '24. Location is a Premium!! Easy access to shops, restaurants, parks, and the picturesque waterfront + The unique ADU, this home is a rare find in a sought-after community! Don't miss your chance to make this amazing property your own!! Currently no access to basement from main level (interior) (id:61476)
32 Goldeye Street
Whitby, Ontario
Very Bright Freehold Townhouse. Mattamy Built. 3 Bedrooms & 3 Washrooms Upgrade Standing Shower In the M B Room. Laminate Through Main Floor And Hallways. upgraded Oak Wood Stairs. Open Concept Layout. Upgraded In Kitchen Cabinets. Laundry On 2nd Floor. Minutes To highway 412 And 401. Close To Shopping, Banking, School & Much More. Property and dwelling being Sold As is, Where is. (id:61476)
2601 - 2545 Simcoe Street N
Oshawa, Ontario
Welcome To U.C. Tower 2 North Oshawas Newest Landmark!This Brand New, Never-Lived-In 1+1 Bed, 1 Bath Condo Offers Modern Finishes, A Spacious Layout, And Floor-To-Ceiling Windows With Stunning East-Facing Views. Enjoy A Sleek Kitchen With Quartz Counters, Stainless Steel Appliances, And Smart Home Features. The Large Primary Bedroom Has A Closet And Ensuite, While The Den Is Perfect For A Home Office Or Nursery.Step Out Onto Your 105 Sq Ft Balcony Or Take Advantage Of Luxury Amenities Including A Gym, Yoga Studio, Concierge, Terrace With BBQs, Games Room, And More.Just Steps To Durham College, Ontario Tech, Transit, Shopping, And Major Highways This One Truly Has It All! (id:61476)
804 Leslie Street
Cobourg, Ontario
Welcome to this charming townhouse in the heart of Cobourg! This cozy 2-bedroom, 3-bathroom home offers the perfect blend of comfort and convenience for your lifestyle.Step outside your door and discover the perfect mix of urban amenities and natural spaces. McMurdo Park is just a leisurely stroll away, providing a peaceful retreat for morning walks or afternoon picnics. When it's time to stock up on groceries, grocery stores are conveniently located within walking distance, making those last-minute dinner ingredients easily accessible.For commuters, the Cobourg train station is nearby, as well as the 401, offering hassle-free transportation options to connect you with the Greater Toronto Area and beyond. The location strikes an ideal balance between small-town charm and modern convenience.The thoughtful layout of this townhouse maximizes living space, with two comfortable bedrooms and three well-appointed bathrooms providing plenty of room for family life or hosting guests. The multiple bathrooms are a rare find in a townhouse, offering extra convenience for busy households.Whether you're a first-time homebuyer, downsizing, or looking for a smart investment property, this townhouse checks all the boxes. The low-maintenance lifestyle of townhouse living means more time enjoying the amenities of Cobourg and less time on home upkeep.Don't miss the opportunity to make this delightful townhouse your new home in one of Cobourg's most desirable neighbourhoods! (id:61476)
4 Units - 743 Cypress Avenue
Oshawa, Ontario
Amazing 4 plex investment opportunity on a premium sized lot! Two 2 bedroom units and two 3 bedroom units in a 2 storey townhome style each with full basements. Main central hallway access. Each unit has own private fenced patio area with convenient rear entry to parking - 7 total spots available. Tenants pay own utilities, hydro, gas and HWT rentals. All separately metered. 2 pc bathroom in unit 2 added. Unit 1 renovated in March of 2025 and currently vacant. Siding replaced 2017. Furnaces and AC 2017. All windows replaced in 2017 except for living room in unit 2. Upgraded electrical 2016. (id:61476)


