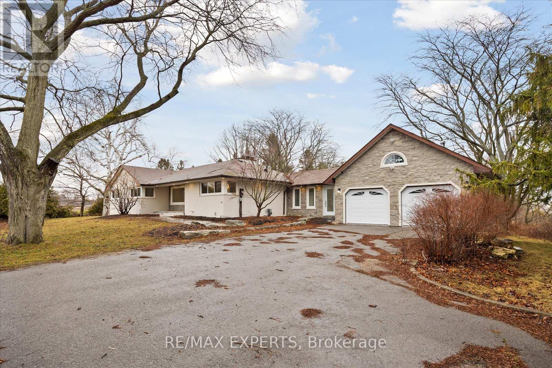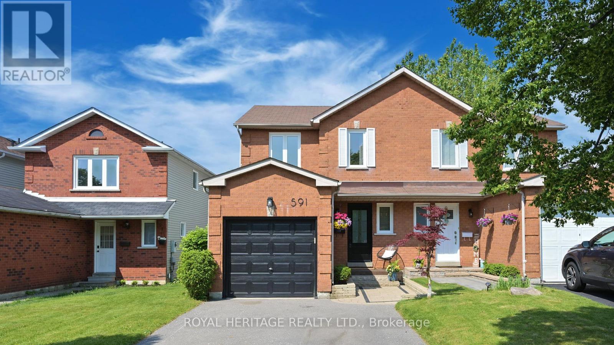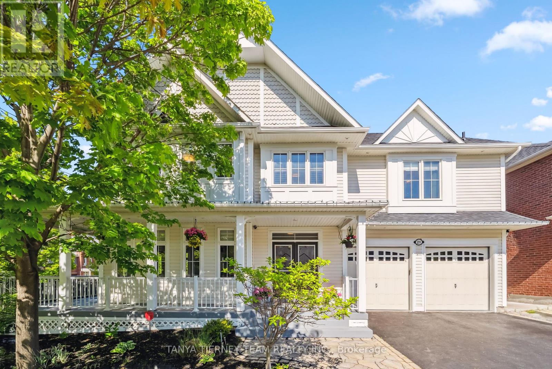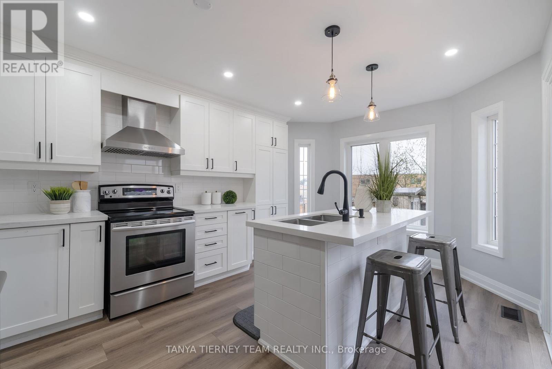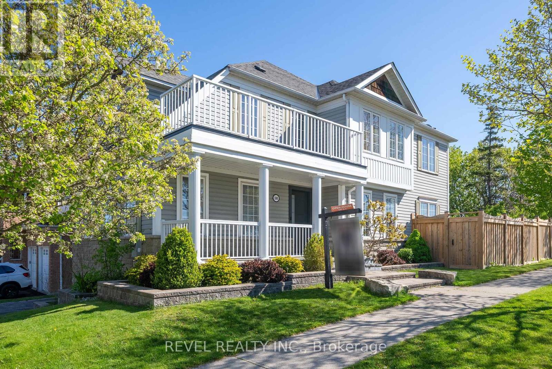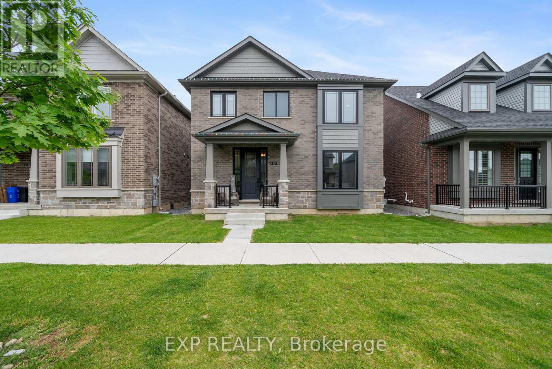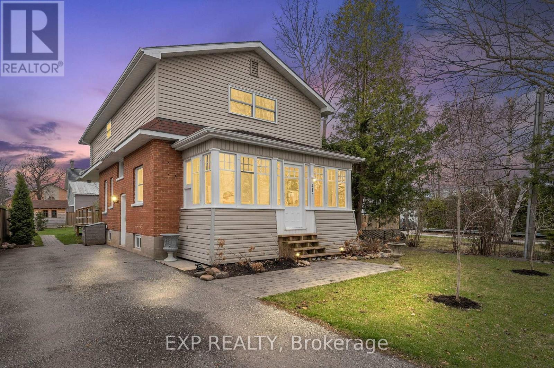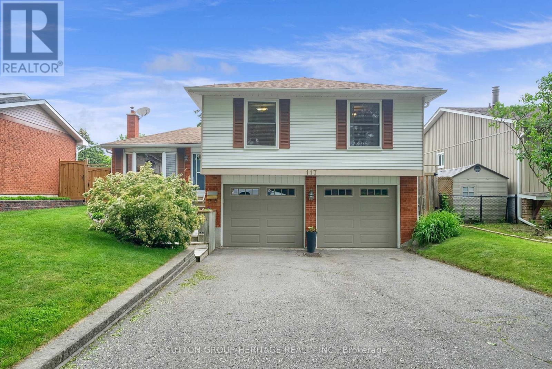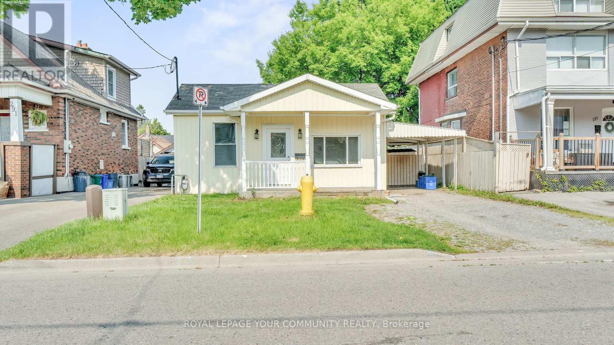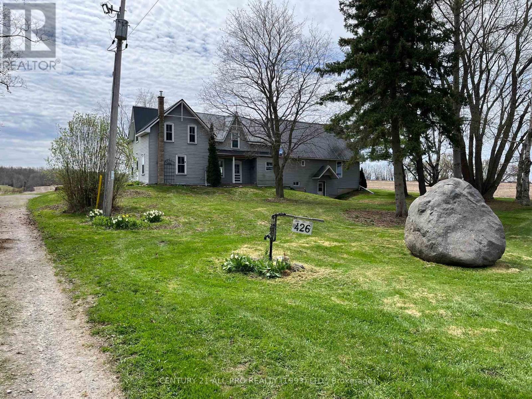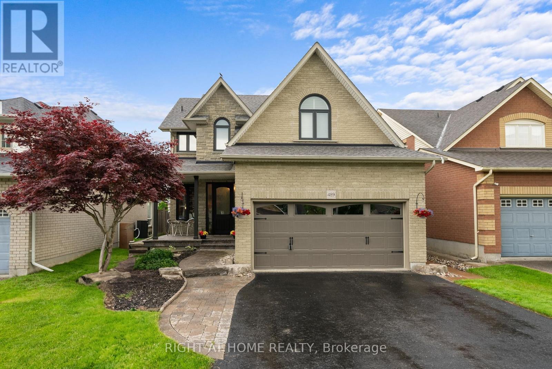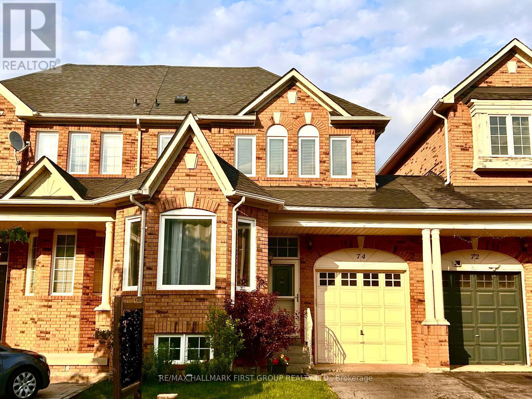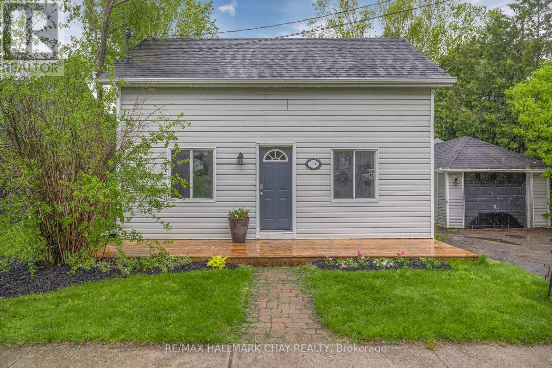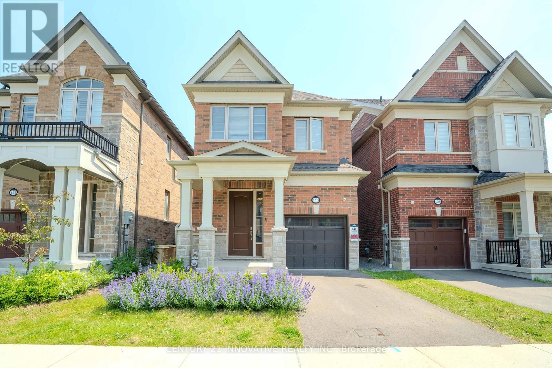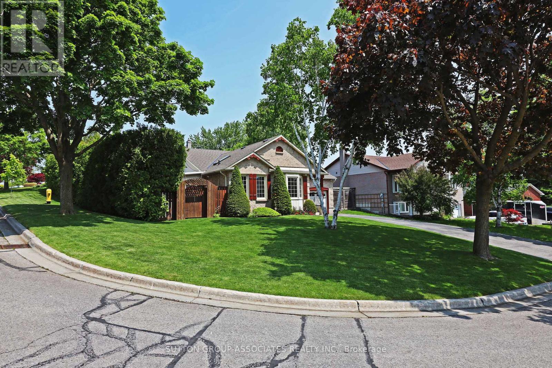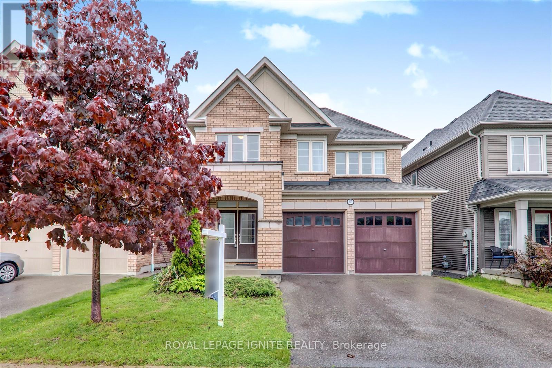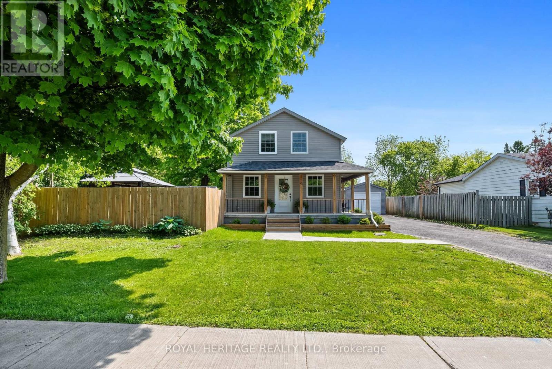507 Mill Street S
Clarington, Ontario
Ideal setting for a client requiring parking++ or separate space to run a home business in the finished walkout lower level or the option of an extended family home with 2 separate living quarters. All this plus 2095 sq. ft. of private living space on the main floor. Set on approximately one acre treed lot with no neighbouring homes in view yet quick access to Highway401, a few minutes drive to the shores of Lake Ontario and the village center of Newcastle. The house has been completely rebuilt with high quality finishings, workmanship and materials and never lived in since the renovations. Hardwood floors throughout both levels, quartz countertops, pot lights++, 2 stone fireplaces. Walkout from the kitchen to a huge entertainment sized deck overlooking the beautifully landscaped extensive stone patio with large landscape stones, treed ravine and creek beyond. Walkout from the lower level directly to a covered stone patio and gardens. A huge workshop area under the double garage is perfect for the hobbyist or storing your recreational vehicles. The double car garage is pristine having been coated with an epoxy flooring and is extra deep for additional storage with direct access to the house through a heated breezeway. A property like this doesn't come up often with proximity to the highway, local amenities, minutes to Lake Ontario and the private setting on a treed acre lot. Book your appointment today or risk being disappointed! (id:61476)
217 Main Street
Brock, Ontario
Unique Bungalow Style house located in Beaverton. This spacious 4-bedroom, 3-bathroom(2 Ensuite) home features laminate flooring throughout, with tile flooring in the kitchen. The open-concept design is accentuated by modern pot lights, creating a bright and welcoming atmosphere. The property includes an attached garage with space for 2 vehicles inside and additional driveway parking for 4 vehicles. The exterior boasts a combination of brick, shingle, and vinyl siding, providing both durability and aesthetic appeal. Situated near the beach, this home is ideally located just 30 minutes from Orillia, Lindsay, and Sutton, and less than 1.5 hours from Toronto. This prime location is close to Lake Simcoe, schools, stores, a marina, parks, beaches, a community center, a church, and a curling rink. The basement is currently being developed into a legal suite with its own separate entrance. Upon completion, it will feature two bedrooms, one 3 pc washroom, a kitchen, and durable vinyl and tile flooring throughout. This functional, self-contained space will offer flexibility for guests and family, adding both convenience and value to the home. (id:61476)
591 Cobblehill Drive
Oshawa, Ontario
Welcome to your dream homewhere modern updates meet natural serenity.This beautifully renovated 3-bedroom, 2-bathroom family home is ready for you to move in and start making memories. Nestled on a deep lot backing onto the peaceful Harmony Creek Trail, you'll love relaxing or entertaining on the expansive two-tier deck, surrounded by nature and the sounds of birdsong.Inside, the sun-filled open-concept living and dining area creates a warm, inviting space for gathering with loved ones, complete with a walkout to your private backyard oasis. The spacious eat-in kitchen is perfect for busy mornings and cozy family dinners alike.Upstairs, the primary bedroom features a generous walk-closet and a stylishly updated semi-ensuite bath. The second bedroom also boasts a walk-in closet, with new laminate flooring, fresh paint, and upgraded trim throughout adding a modern touch to every room.The finished basement offers a versatile space with an additional bedroom ideal for guests, a home office, or a growing family.This home has been thoughtfully updated and lovingly maintained. Dont miss your chance to own a slice of comfort and convenience in a truly special location. 5 minutes walk to the public school. Your next chapter begins here. (id:61476)
21 Rainbow Crescent
Whitby, Ontario
One-of-a-kind custom Tribute 'Lamberton' model with legal walk-up basement apartment & wheelchair accessibility! Featuring 5+2 bedrooms, 6 baths, 2 laundry rooms, custom Concord elevator to all 3 levels including garage, 36" doorways & more. No detail has been overlooked from the extensive hardwood floors, pot lights, 9ft main floors ceilings & elegant formal living & dining rooms ready for entertaining. Gourmet kitchen boasting quartz counters, breakfast bar & stainless steel appliances including gas stove & built-in double oven. Breakfast area with sliding glass walk-out to an interlocking patio & yard. Impressive family room with gas fireplace & backyard views. Upstairs offers 5 generous bedrooms including the primary retreat with walk-in dressing room organizers & stunning spa bath featuring huge glass rainfall shower & relaxing stand alone soaker tub. 2nd bedroom with 4pc ensuite & 3rd bedroom with 3pc accessible semi ensuite. Convenient 2nd floor laundry room/walk-in linen closet, 4x4 skylight creating an abundance of natural sunlight throughout! Sprawling basement with oversized above grade windows offering a rec room, 3pc bath & storage space PLUS legal separate 2 bedroom apartment with laminate floors, 3pc bath, stunning quartz kitchen & walk-up to separate backyard space - Ready to start earning you income! Nestled in the heart of Brooklin on a lush, premium corner lot, steps to schools, parks, rec centre, downtown shops & easy hwy 407/412/401 access for commuters! This home perfectly blends luxury, functionality & rental income potential! (id:61476)
28 Steele Valley Court
Whitby, Ontario
Look no further! This fabulous 3 bedroom, 3 bath family home offers a private backyard oasis with above ground pool, gardens & backing onto park/school. Inviting entry with enclosed porch leads you through to the family room with cozy corner gas fireplace with custom mantle. Spacious dining area with large window & backyard views. Stunning renovated kitchen complete with quartz counters, working centre island with breakfast bar & pendant lighting, pantry, stainless steel appliances, subway tile backsplash & sliding glass walk-out to the entertainers deck. Upstairs offers 3 generous bedrooms, the primary with walk-in closet. Room to grow in the fully finished basement with custom board/batten accent wall, stone pillars, pot lighting, 3pc bath & ample storage space. Situated steps to schools, parks, shops & more! Extensive list of updates include roof 2017 & freshly painted throughout in 2025. 2023 updates - furnace, central air conditioner, lower level windows including sliding glass door, upper/lower flooring, quartz counter, powder room vanity, kitchen reno, light fixtures, upgraded trim, new stairs including handrail & spindles. 2024 updates - gas fireplace, 2nd floor windows, duct cleaning, updated 4pc bath. Above ground chlorine pool professionally opened/closed every year, liner 2022, pump April 2025, heater 2019. ** This is a linked property.** (id:61476)
100 Ashbury Boulevard
Ajax, Ontario
Spectacular Lakeside Living Backing onto Protected Greenbelt!!! 4+1 Bedrooms | 6 Bathrooms | Over 4,200 Sq Ft of Living Space. Welcome to an exceptional opportunity in Ajax sought-after Lakeside community, where tranquility and nature blend in perfect harmony. Located on a premium, oversized corner lot at the end of a quiet cul-de-sac, this stunning home offers over 3,000 sq ft above grade, plus a professionally finished basement. With rare privacy and direct access to nature, this property offers unmatched peace and just steps from the waterfront. From the moment you arrive, the widened natural stone entryway sets the tone: quality craftsmanship, thoughtful upgrades, and spacious design for elegant yet functional living. The main floor features rich hardwood flooring and abundant natural light. A grand formal dining room is perfect for special occasions, while the sun-filled living room and oversized family room offer space to relax and entertain. At the heart of the home is a chef-inspired kitchen with sleek cabinetry, granite countertops, and a large centre island, ideal for family meals and gatherings. Upstairs, all bedrooms include renovated bathrooms, combining comfort and convenience. The finished basement expands the living space with a massive recreation and entertainment area, built-in kitchenette, full gym, three-piece bath, and a fifth bedroom with ensuite, perfect for guests or multigenerational living. Step outside to a private backyard retreat with a spacious deck overlooking protected green space, custom stone patio, beautifully landscaped gardens, and an above-ground saltwater pool to enjoy the summer to the fullest. Direct access to the scenic Lakeside Trail brings the outdoors to your doorstep. Experience the ultimate in Lakeside living. Your dream home awaits. (id:61476)
203 Strachan Street
Port Hope, Ontario
Welcome to 203 Strachan Street, a beautifully crafted 3+1 bedroom, 4 bathroom detached home nestled in one of Port Hopes most family-friendly neighbourhoods, offering views of Lake Ontario. Built in 2022 and boasting over 1,800 sq ft of bright, thoughtfully designed living space, this 2-storey home offers modern comforts and timeless style.Inside, you'll find an semi-open-concept main floor with large windows that flood the space with natural light. The kitchen and living areas are perfect for entertaining or family time, while the partially finished basement provides added space for a playroom, guest suite, or home office. Upstairs features three generous bedrooms, including a spacious primary suite with ensuite bath and walk-in closet. A fourth bedroom or flex space is located in the lower level, along with a convenient fourth bathroom. The home is complete with an attached two-car garage, a spacious driveway and sits just steps from parks, top-rated schools, and the charm of downtown Port Hope. Enjoy the best of small-town living with room to grow, play, and relax! (id:61476)
6793 Mill Street
Port Hope, Ontario
This breathtaking 174.6-acre estate is an extraordinary find. Towering trees form a natural canopy over the private road, leading to rolling hills, meandering trails, two serene streams, and a picturesque ravine-an outdoor paradise of beauty and tranquility. At its heart stands a masterfully preserved Loyalist stone cottage, a testament to history for over 150 years. Lovingly restored and expanded with two substantial additions, this home now offers almost 4200 sq. ft. of living space, blending heritage charm with modern comfort. With 6 bedrooms and 2 full baths, there's ample space for family and guests. Two of the bedrooms serve as an office and craft room, offering versatility for remote work, hobbies, or creative pursuits. Upstairs, one bedroom is staged as a flexible retreat-ideal as a second family room, games room, library, or billiards room. A sprawling wrap-around covered porch invites relaxation while embracing the peaceful surroundings. Four wood-burning fireplaces add warmth, while the grand family room, framed by substantial solid wood beams, is bathed in natural light from east, west, and north-facing windows. The kitchen is ready to be reimagined, allowing you to design a space that blends seamlessly with the homes historic charm. The modern wing offers room to create a luxurious primary suite, providing a private retreat that merges history with modern comforts. A magnificent century-old barn stands as a striking landmark. With soaring ceilings and a vast lower level, it holds relics of the past-perhaps even valuable antiques-waiting to be rediscovered. Whether restored, repurposed, or left untouched, the barn remains a defining piece of the property's story. Despite its privacy, the estate is just 10 minutes from the 401 and under 20 minutes from the 407. approximately 100 acres are leased to a neighboring farmer. This one-of-a-kind estate is ready for its next chapter - an extraordinary opportunity to create a lasting legacy. (id:61476)
417 North Street
Brock, Ontario
Embrace The Warmth, Character, And Timeless Charm Of This Beautifully Preserved Century Home In A Prime Location. This 4-Bedroom, 2-Bathroom Gem Blends Original Features With Thoughtful Updates Throughout. From The Original Hardwood Floors, Intricate Mouldings, And Stained Glass Details To The Soaring 9-Foot Ceilings, Oversized Baseboards, And Large Windows That Flood The Space With Natural Light - Every Corner Of This Home Tells A Story. The Main Floor Features A Versatile Bedroom, Perfect For A Home Office, And Spacious Open-Concept Living And Dining Areas With Pocket Doors For Added Charm And Privacy. A Gas Line Is Also In Place In The Dining Room For A Future Fireplace. The Kitchen Has Been Tastefully Updated With Maple Cabinetry, A Kohler Cast Iron Farmhouse Sink, Quartz Countertops, Newer Maple Hardwood Floors. The Cozy Family Room Overlooks The Lush, Private Backyard, Creating The Perfect Spot To Relax Or Entertain. Upstairs, Youll Find Three Generous Bedrooms And A Full Bath With Double Sinks - Ideal For Busy Family Mornings. Enjoy Your Morning Coffee On The Covered Front Porch Or Unwind On The Spacious Back Deck Surrounded By Perennial Gardens. The Partially Finished Basement Offers Plenty Of Storage Space, Along With Laundry, Recreation Space And A Utility Area. Located On A Quiet Street Just Steps To The River, Quaint Coffee Shops, And Local Amenities, With Highway 48 Just Minutes Away For Easy Commuting. This Is A Rare Opportunity To Own A Piece Of History In An Unbeatable Location. (id:61476)
117 Guthrie Crescent
Whitby, Ontario
Welcome to 117 Guthrie Crescent A Wonderful Family Home in Lynde Creek, Whitby. Set on a beautiful lot in one of Whitby's most established and family-oriented neighbourhoods, this 3-level side split offers space, comfort, and thoughtful updates throughout including hardwood floors on every level. The main floor features a bright family room with built-in bookshelves, a cozy fireplace, and a walk-out to a large deck perfect for relaxed family time and outdoor play. Just a few steps up, the well-designed kitchen offers quartz countertops, a pantry, and plenty of prep space. The connected living and dining areas provide great flow for everyday family living. Upstairs are three generously sized bedrooms all with custom built-in closets and a updated 5-piece semi-ensuite bathroom. The above-grade lower level adds even more living space, ideal for a rec room, playroom, or teen hangout. A walk-out from this level overlooks the beautifully landscaped backyard with new fencing and plenty of room to enjoy the outdoors. The attached double garage includes a versatile bonus: one bay has been converted into a working workshop but can be easily converted back if needed .The laundry room includes a bonus office nook perfect for working from home or tackling projects in peace. A solid, move-in-ready home in a quiet, sought after neighbourhood close to schools, parks, and everyday conveniences. A perfect family home. Recent Updates Include: 2025 - New windows, updated electrical panel( home has all copper wiring), updated laundry room. 2024 - New fencing. 2023 Quartz kitchen counters. 2022 - Upgraded attic insulation. 2018 - New roof, new flooring. 2017 Hardwood in bedrooms, new landscaping. 2016 Furnace. (id:61476)
287 Jarvis Street
Oshawa, Ontario
Charming Detached Bungalow In Prime Oshawa Location! This Newly Renovated 2-Bedroom, 1-Bath Home Is Perfect For First-Time Buyers, Down-sizers, Or Investors. Nestled On A Generous Lot With A Spacious Backyard, This Cozy And Inviting Bungalow Offers Modern Updates While Maintaining Its Character And Charm. Enjoy A Bright, Functional Layout, Fresh Finishes, And Tons of Potential To Make It Your Own. Located Close To Shops, Parks, Schools, And Scenic Trails-Everything You Need Is Just Steps Away! (id:61476)
15 Annable Lane
Ajax, Ontario
Location! Location! Location! Lovely 3 bedroom, 3 Washroom townhouse located minutes from the lake of Ontario and twin trails with a Walk out basement. Highly sought-after community with numerous upgrades. Large window With a 9ft cellings and an open concept design. Excellent property for first time buyer and investment opportunity. only minutes from all Amenities including Ajax Go station, lake, Hwy 401 A1 salem Durham Transit, School, Hospital and shopping center. Seller applied for Status Certificate. (id:61476)
1322 Whitelaw Avenue
Oshawa, Ontario
Incredible 3 Bedroom, 3 Bath Home In A Desirable North Oshawa Location! Open Concept Main Floor With Tons Of Natural Light. Gourmet Kitchen With Granite Counters, Breakfast Bar And Stainless Steel Appliances. Breakfast area and dinning room With W/O To Large Deck. Living/Dining With Large Window And Laminate Floors. Spacious master bedroom with 4 pieces ensuit. Study/Office Area at upper level. Finished basement with recreation room. New elementary school will be build soon near the house. close to shopping center and highway 7 and 407. (id:61476)
340 French Street
Oshawa, Ontario
Stylishly Renovated Detached Home Move-In Ready! Welcome to this beautifully renovated detached home (2021) featuring 3 spacious bedrooms and modern updates throughout with a fully finished basement. Enjoy a gourmet eat-in kitchen complete with quartz countertops, an undermount sink, updated stainless steel appliances, and a walk-out to a private backyard deck perfect for entertaining. The huge living room is enhanced with pot lights and overlooks a bright, inviting sunroom. The stylish 3-piece bathroom, also updated in 2021, adds a fresh, contemporary touch. Step outside to a low-maintenance backyard featuring a spacious deck, interlocking patio, and added privacy fencing ideal for summer gatherings. A double-wide driveway offers ample parking. Located just steps from Connaught Park and the scenic Michael Starr Trail, a forested path perfect for walking and biking and only minutes to Oshawa Gateway Shopping, high rated schools (Elementary-Dr SJ Philips, Secondary-O'Neill CVI), Lakeridge Hospital, the Botanical Gardens, and Highway 401 this home truly has it all! Don't miss your chance to own this move-in ready gem! (id:61476)
62 Sorbara Way
Whitby, Ontario
Discover the best location in this new Sorbara community ideally situated away from the hustle of main roads, while offering unbeatable access to transit and everyday conveniences.This stunning end-unit, 2-storey modern townhome is flooded with natural light and showcases a sleek, contemporary design. The traditional backyard provides the perfect space for private gatherings or a safe play area for kids. Step inside to an open-concept living and dining area featuring 9-foot smooth ceilings and upgraded hardwood flooring throughout. The modern kitchen is a chefs delight, boasting a center island with a breakfast bar and upgraded quartz countertops. Elegant oak stairs lead to the upper level, where youll find three spacious bedrooms. The primary suite offers a walk-in closet and a luxurious ensuite with a double vanity and glass walk-in shower. Thoughtful upgrades include garage ceiling insulation and a smart MyQ garage opener, enhancing warmth, comfort, and quiet in the upper bedroom. Enjoy added convenience with second-floor laundry, complete with high-end LG ThinQ washer and dryer. The full basement is a blank canvas ready to become a home gym, office, kids playroom, or additional bedroom. Located just steps from Brooklin High School, and offering easy access to Hwy 407 and 412, plus nearby shopping, dining, and transits. Backed by a Tarion warranty for your peace of mind, this gorgeous freehold townhouse is the perfect place to call home. Dont miss your opportunity to own this exceptional property! (id:61476)
426 Goodfellow Road
Brighton, Ontario
This 3+2 Bedroom, 2 Full Bath Older Farmhouse Is Privately Tucked Away Down A Long Laneway. Beautiful Views Of The Country Side And Absolutely Quiet. Being Sold "As Is, Where Is" And Comes With All Appliances. Eat In Kitchen, Separate Dining room With Two Entrances Outside, Separate Living room And Large Family Room Addition With Woodstove. Furnace Is A Combination Oil And Wood. Main Floor Laundry. Large Porch Off Kitchen To Have Your Morning Coffee On. This property has been newly severed and seller is awaiting the new property taxes and lot size measurements from the Municipality of Brighton. (id:61476)
489 Britannia Avenue E
Oshawa, Ontario
Renovated With Exquisite taste. Prime North Oshawa Location 5 Minutes To The 407. This Quality Built Jeffrey Home Has Been Almost Completely Renovated Over The Last Five Years. This Pristine Home Showcases Exceptional Craftsmanship Featuring The Meticulously Updated Kitchen (2020) With Custom Cabinetry, Quartz Counters, Breakfast Bar, Six Burner Gas Stove With Restaurant Grade Hood Fan, Heated Floors, Upgraded Baseboards, California Shutters and Crown Moulding Throughout, Nine Foot Ceilings, Mud Room With Built-In Cabinets and Garage Access, Gorgeous Staircase With Wrought Iron Spindles, Triple Pane Windows Throughout (2022), Professionally Finished Basement With Gorgeous Three Piece Bath With Heated Floors (2023), Front Door And Man Door To Garage Have Triple Locking System (2022), Irrigation System On Front Lawn (2021), Shingles (2018), Garage Door (2017), Furnace (2022). This Home Must Be Seen To Appreciate The Quality Of All The Finishes. (id:61476)
74 Dooley Crescent
Ajax, Ontario
*Virtual Tour* Welcome To 74 Dooley Cres! A 4 Bdrm, 4 Bthrm Home, Perfectly Nestled In The Highly Sought-After Northwest Ajax Neighborhood. Experience Unparalleled Comfort & Modern Living In This Distinguished Home That Effortlessly Combines Style & Functionality. Enter Into The Open Concept Living Rm W/ A Bay Window & B/I Seating Below. This Enchanting Spot Provides A Perfect Place To Unwind W/ A Book, Sip On A Cup Of Tea, Or Simply Enjoy The Serene Views Outside. The Family Centered Kitchen Has An Open-Concept Design, Which Allows For Effortless Flow Between The Kitchen & Adjoining Living Areas, Making It Perfect For Both Everyday Living & Entertaining. The Primary Bdrm Includes A Dbl Door Entry, 4 Pc Ensuite & His/Hers Closets. The 2 Bdrms Include Dbl Closets & Access To A 4 Pc Bthrm. The Fully Finished Bsmt, Complete W/ A Huge Bdrm, 3 Pc Bthrm W/ Frameless Glass Shower & Quartz Countertop, Convenient Kitchenette, Fireplace W/ Stone Wall & Pot Lights, Provides Ample Space For Family Gatherings & Additional Living Areas. The Sprawling Rear Yard Offers Endless Possibilities For Relaxation & Recreation, Surrounded By Lush Greenery & Beautifully Manicured Lawns. W/ Secondary Access Conveniently Located Through The Garage, You'll Find It Effortless To Move Between Indoor & Outdoor Activities. The Backyard Also Features A Charming Outdoor Shed, Perfect For Storing Gardening Tools, Outdoor Equipment & Seasonal Items. Whether You're Hosting A Summer BBQ, Enjoying A Quiet Afternoon In The Sun Or Tending To Your Garden, This Enormous Backyard Is A Versatile & Inviting Space That Enhances The Overall Appeal Of The Home. Conveniently Located Are Schools, Public Transit, Parks, Shops, Dining, Hospital & The 401. W/ Its Blend Of Natural Beauty, Modern Conveniences & A Welcoming Atmosphere, 74 Dooley Cres Is An Ideal Place To Call Home. Roof 2017, Windows 2021 (id:61476)
3960 Front Street
Uxbridge, Ontario
Charming Century Home in the Heart of Goodwood. Discover the perfect blend of character and modern comfort in this delightful century home, ideally situated on a generous 66 x 165 lot in sought-after Goodwood with no neighbours behind. Brimming with charm and freshly painted from top to bottom, this 3-bedroom residence offers a welcoming and stylish interior, ready for you to move in and enjoy. Step inside to find rich hardwood (Ash) flooring (2015) and plenty of natural light throughout. The spacious living areas flow effortlessly, enhanced by updates such as new sliding doors (2015), a high-efficiency furnace (2018), and a water softener (2022), ensuring comfort and convenience year-round. Outside, a standout feature is the impressive 32 x 16 detached insulated garage with hydro, ideal for a workshop or extra storage for your toys! With its excellent location, ample lot size, and undeniable curb appeal, this home offers a rare opportunity to enjoy village living with easy access to nearby amenities and green spaces. A true gem in a vibrant and growing community! (id:61476)
110 Dorian Drive
Whitby, Ontario
A stunning detached 3-bedroom, 3-bathroom home located in the highly sought-after neighborhood of Williamsburg. This property offers much more than just a house; its an opportunity to join a vibrant and family-friendly community. Nestled in one of Whitbys most desirable areas, this home is surrounded by top-rated schools, making it perfect for families seeking quality education for their children. The neighborhood boasts tree-lined streets, pristine parks, and a welcoming atmosphere that makes it easy to feel at home. The property itself shines with its modern design and comfortable layout, ideal for creating cherished family memories. Whether its enjoying a cozy evening in the spacious living areas or taking advantage of the nearby amenities, this home delivers on every level. Dont miss your chance to experience the perfect blend of comfort, convenience, and community living. (id:61476)
768 Lochness Crescent
Oshawa, Ontario
Welcome to your forever home on a large private lot in Oshawa's most sought after neighbourhood . This meticulously maintained home has room for the whole family. Boasting 2500 square feet of perfectly appointed space with large principle rooms, a very functional floor plan, storage galore and a gorgeous yard to fulfill all your summer dreams. Main floor features hardwood floors, and a vaulted ceiling. Large dining room and eat in kitchen are perfect for hosting big holiday dinners. Private main floor office bathed in natural light from 2 big windows is the ideal spot to work from home. Upper level has 3 bedrooms and a fully updated 4 piece bathroom with a deep soaker tub and modern fixtures. Large primary bedroom with double closets, 2 windows, and a private deck to enjoy your morning coffee. All bedrooms have big closets, ceiling fans and huge windows. Eat-in kitchen overlooks the living room, ideal for entertaining or keeping an eye on the children. Lower level has a giant living room with fabulous gas fireplace for cozy family movie nights . A 4th bedroom with large above grade window, built in shelves and closet. Fully updated, pristine 3 piece bathroom with glass shower surround. On the final floor, a large room currently being used as 5th bedroom, could be used as a media room, playroom, or in-law suite. The beautifully landscaped private backyard with it's towering cedar hedge. lush lawn and perennial gardens are easily maintained with modern inground sprinkler system. A huge deck and above ground pool for hosting the ultimate backyard parties Gazebo for dining al fresco all summer long. Attached garage, and a giant driveway means there is parking for everyone. Ideal for families seeking community, privacy and convenience, close to shopping, transit and highways. Move in ready, loaded with upgrades this home is the perfect blend indoor and outdoor living, nestled on a quiet crescent surrounded by top-tier schools in Oshawa's most desirable area. (id:61476)
2571 Kentucky Derby Way
Oshawa, Ontario
Welcome to this exceptional Tribute-built home located in the vibrant and fast-growing Windfields community of North Oshawa. Thoughtfully designed with both functionality and style in mind, this spacious home offers an ideal setting for families who value comfort, convenience, and quality.As you step inside, you're immediately greeted by high ceilings and an abundance of natural light that fills the home with warmth and openness. The main level features a large and inviting family room centered around a beautiful gas fireplace, creating a perfect space for cozy evenings, entertaining guests, or simply relaxing after a long day.The heart of the home is the expansive kitchen, outfitted with top-of-the-line stainless steel appliances, sleek countertops, and ample cabinet space. This kitchen was designed for both everyday living and entertaining, with an open-concept layout that connects seamlessly to the dining area making it easy to host family gatherings or enjoy meals with loved ones.Upstairs, the home features four generously sized bedrooms, each offering plenty of closet space and natural light. The primary suite provides a private retreat, complete with a walk-in closet and a luxurious ensuite bathroom. In addition to the bedrooms, there is also a versatile teens retreat on the second floor that can easily be used as a second family room, media lounge, home office, or even converted into a fifth bedroom, depending on your needs. Situated in one of Oshawa's most desirable communities, this home is just minutes from top-rated elementary and secondary schools, as well as Durham College and Ontario Tech University. You'll also enjoy easy access to shopping at nearby plazas and Costco, a wide range of dining options, local parks, and public transportation. For commuters, Highway 407 is just minutes away, providing quick and efficient travel across the region. (id:61476)
73 Prince Edward Street
Brighton, Ontario
Welcome to this incredible, fully updated Home in the heart of Brighton. Offering 3 bedrooms, with the option of a main level primary bedroom, this home is ideal for all generations! The bright and open main level features a beautiful and large living room with an electric fireplace and is open to the dining area. The kitchen is fully updated and stunning. With beautiful stone counters and stainless steel appliances, you will fall in love. The main level bedroom has beautiful wood detail on the wall and has a spacious double closet. Completing the main level is a fully updated 3 pc bathroom. Heading upstairs you will find two large bedrooms as well as an incredible fully renovated 5 pc bathroom. The lower level of the home has a recreation room, perfect for entertaining, the expanding family or for a home office. Laundry is conveniently located at the bottom of the stairs, just off the back entrance and mudroom area. Outside you can relax on the wrap around porch, or wander into your private back yard. Spend time under the gazebo while you watch the kids play! The backyard also has a garden shed for extra storage. The detached garage, with hydro, is spacious enough for a vehicle or can function as an excellent workshop. The driveway is huge and can fit all of your vehicles as well as your guests. The feel and look of this home is amazing. Beautiful style and decor choices throughout will have you wanting to move right in! Situated just steps to all of Brighton's amenities, you will love the location. Walk to shops, restaurants, schools, churches. Brighton is a charming town, just over an hour from the GTA and is located at the gateway to Prince Edward County (id:61476)
136 Peacock Boulevard
Port Hope, Ontario
Welcome to 136 Peacock Blvd! This charming detached 3-bedroom, 2-bath home is move-in ready and perfect for families. Conveniently located near the park and just a short walk to and from the school, it offers the ideal blend of comfort and convenience. Enjoy the added living space of a finished basement perfect for a playroom, home office, or extra entertainment area. Step outside to a spacious pie-shaped backyard with a deck, ideal for summer lounging, BBQs, and creating lasting memories. Recent (2025) upgrades include: brand-new garage door, new roof, upstairs windows, fresh paint throughout, modern light fixtures, new toilets, brand-new washer and dryer, and a recently installed A/C. Plus, the furnace and hot water tank are owned! Don't miss out on this fantastic opportunity. Offers are welcome anytime! Make 136 Peacock Blvd your new home today! (id:61476)


