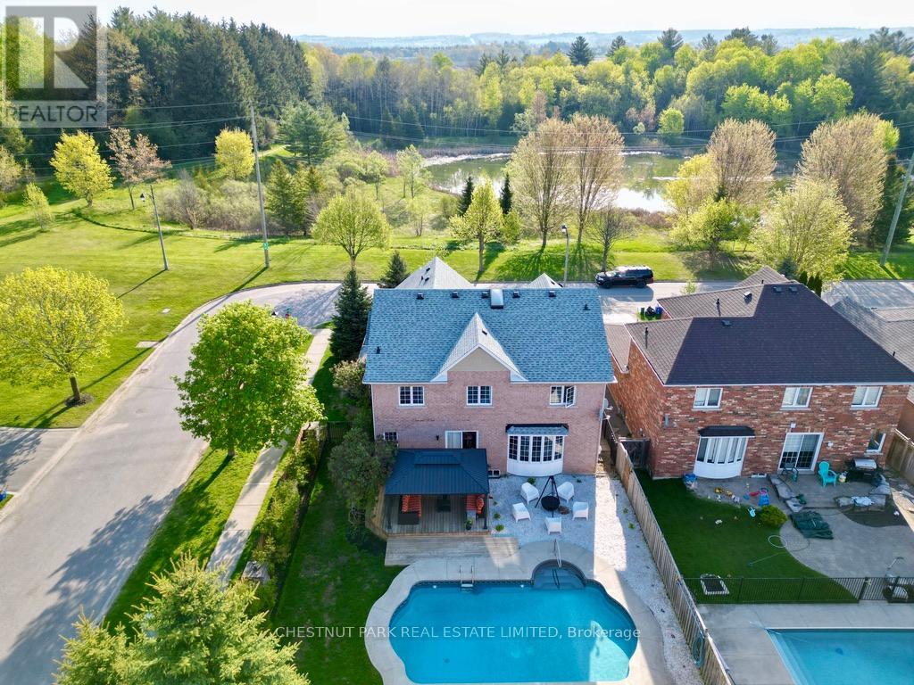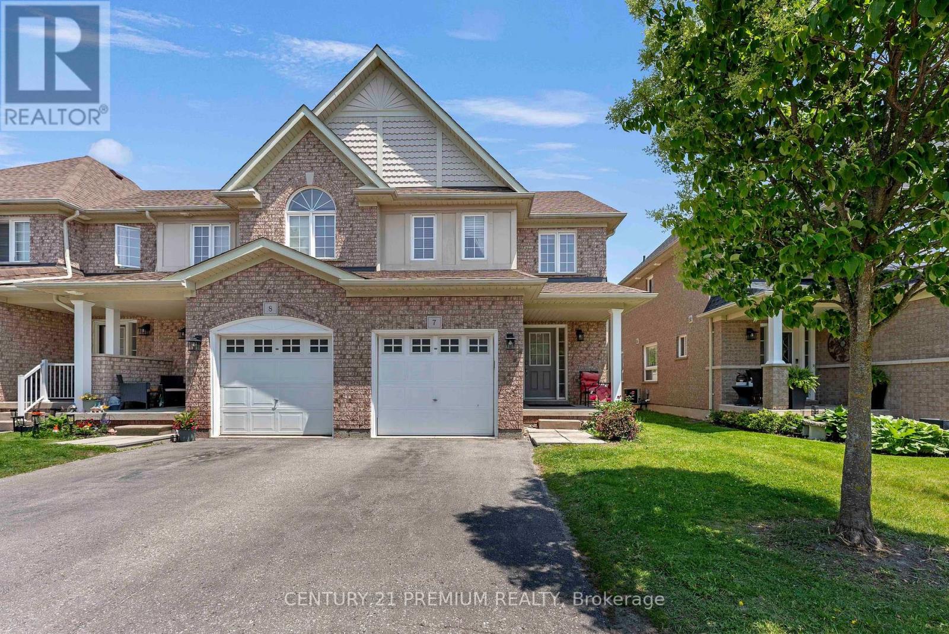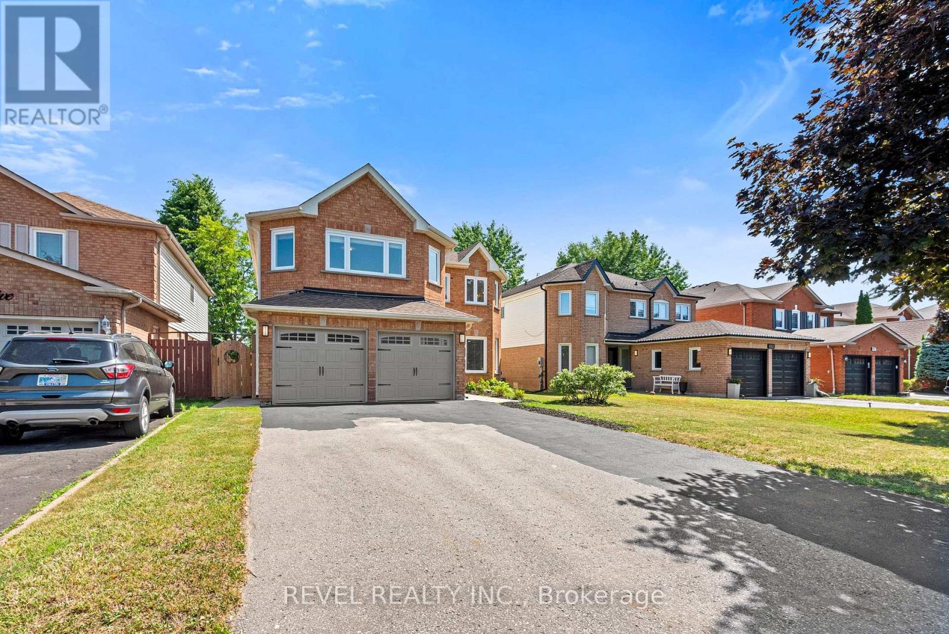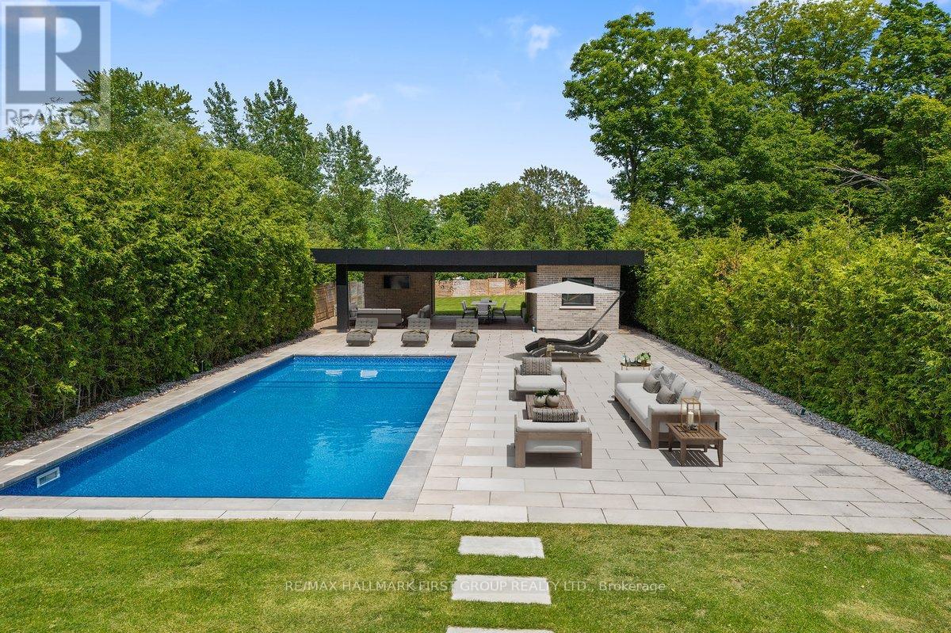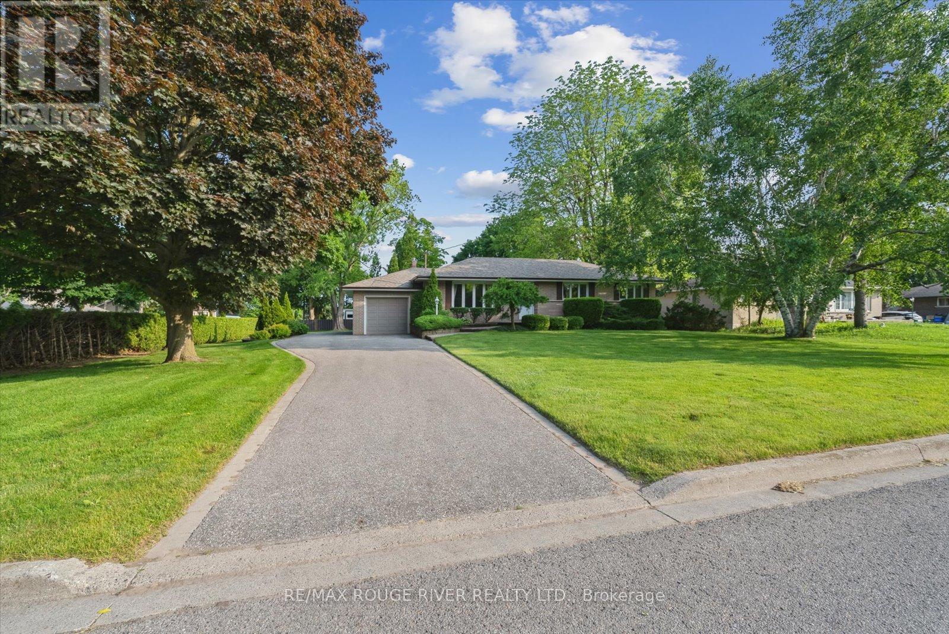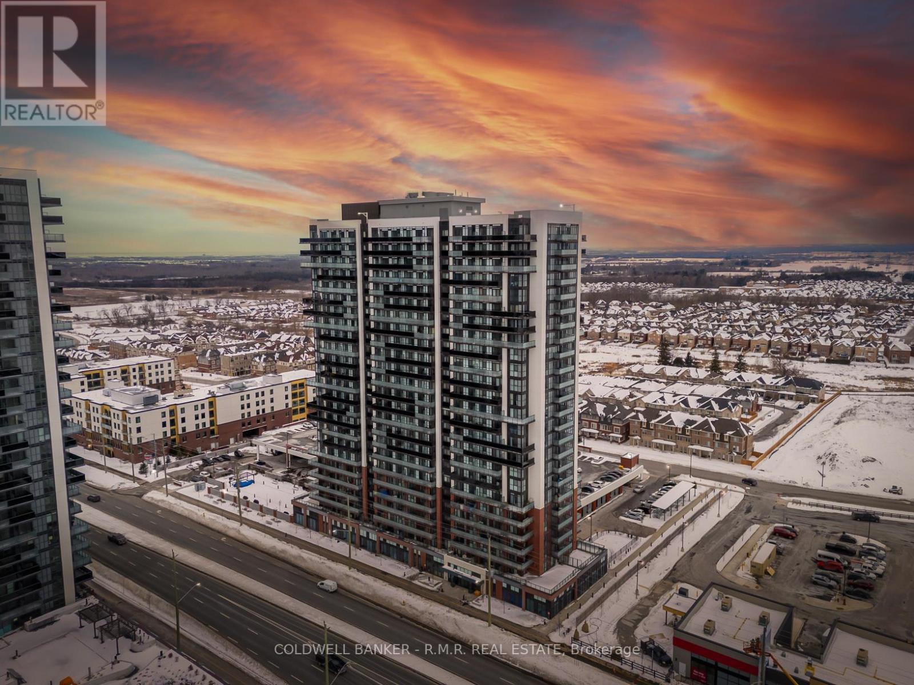122 Herrema Boulevard
Uxbridge, Ontario
This beautifully updated detached home sits on a premium corner lot with picturesque views of the pond and park. Renovated throughout, it blends style, comfort, and function in an ideal family-friendly location. The upgraded kitchen features granite countertops and a spacious island, perfect for entertaining or everyday living. Soaring 9 ft ceilings and an abundance of windows fill the home with natural light, enhancing its open, airy feel. Upstairs offers four generously sized, sunlit bedrooms, including a stunning primary suite with a newly renovated spa-like ensuite featuring a walk-in shower with built-in bench plus no glass to clean. The suite also includes a bright custom walk-in closet with large windows, built-in storage, and bench seating. A spacious second-floor laundry room adds function and convenience. Step out onto the large private balcony to enjoy peaceful park and pond views. The basement is partially finished with a large bedroom or flex space with its own walk-in closet and a rough-in for a future bathroom offering excellent potential to finish to your needs. Outside, a beautifully landscaped backyard extends modern living outdoors. Designed for entertaining and relaxing, it features a large deck, low-maintenance rock seating area, and a tranquil lounge space across the saltwater pool. A grassed area offers room for kids to play or pets to roam. Just steps to scenic trails, the Uxbridge trail system, and excellent schools - this is the perfect place to call home. Extras/Updates: Fresh paint on main & second floor, popcorn ceilings removed, new backyard fence, custom closet systems throughout (including garage), EV charger, and hot tub electrical wiring in place. (id:61476)
7 - 460 Woodmount Drive
Oshawa, Ontario
A meticulously maintained end-unit townhouse featuring modern finishes, flexible living spaces, and low-maintenance amenities, ideal for families or downsizers. The bright, updated interior, finished basement, and excellent location make this a compelling choice. Overview Type: All-brick, end?unit townhouse in the family?friendly Conlin Village neighborhood Bedrooms/Baths: 3?beds, 4?baths (incl. 4?pc in basement) ? Key Features Main Level: Gourmet kitchen with updated quartz counters, custom backsplash, breakfast bar & stainless steel appliances Open-concept living/dining area featuring hardwood floors. Second Floor: Three spacious bedrooms, including a primary suite with walk-in closet and 3?pc ensuite, Convenient 4?pc main bath and upstairs laundry; Finished Basement: Fully finished basement with large windows and wet bar, Attached garage + second parking spot, Central air conditioning, forced?air natural gas heating; ? Location & Community: Just steps from schools, parks, SmartCentres Oshawa North, Costco, UOIT, Durham College, community centre, library, and Hwy407; Pet-restricted condo with community centre and transit nearby (id:61476)
1005 Sandcliff Drive
Oshawa, Ontario
**Legal 2-Unit Dwelling** Welcome to 1005 Sandcliff Drive in Oshawa, a spacious and beautifully maintained home offering versatility, comfort, and style for growing families or multi-generational living. This impressive property features four generously sized bedrooms upstairs and a fully finished basement with three additional bedrooms, a second kitchen, and a full bathroom perfect for in-laws or potential rental income. The main floor showcases an open concept layout with rich hardwood flooring throughout, a large modern kitchen with stainless steel appliances, ample cabinetry, and a centre island ideal for entertaining. Natural light pours into the dining and living areas, creating a bright and inviting atmosphere. The oversized primary bathroom includes a double vanity, soaker tub, and separate shower. Step outside to a private fenced backyard with a wood deck, offering the perfect space for relaxing or hosting gatherings. Located in a family-friendly neighbourhood close to parks, schools, transit, and shopping, this home is move-in ready and offers exceptional value. (id:61476)
141 Whitefoot Crescent
Ajax, Ontario
Absolutely stunning and spacious 3-bedroom, 3-bathroom townhomeone of the largest models offered by the builder in this sought-after family-friendly neighbourhood. Featuring a modern eat-in kitchen with stainless steel appliances, large breakfast bar, and walk-out to a beautifully interlocked patio and fully fenced backyardideal for entertaining.Open-concept living and dining areas with quality laminate flooring. Cozy family room with fireplace and large windows offering abundant natural light and views of the private yard.The second level boasts a generous primary suite complete with a walk-in closet and luxurious 4-piece ensuite featuring a soaker tub and glass shower. Two additional well-sized bedrooms and a full bathroom complete the upper level.Additional Features:Newer roofSingle-car garage with interior accessDriveway parking for 3 vehiclesExterior soffit lightingMove-in ready conditionConveniently located close to schools, parks, public transit, shopping, and more. A perfect opportunity for families and first-time buyers alike! (id:61476)
1475 Altona Road
Pickering, Ontario
Welcome to this spectacular custom executive home, nestled on a RARE 374FT DEEP PREMIUM LOT offering ultimate privacy and serenity. Surrounded by trees and fully fenced, the professionally landscaped backyard is a true oasis featuring over $200K in recent upgrades. Enjoy resort style living with an INGROUND SALTWATER POOL with automatic cover, expansive patio, and stunning covered cabana with pot lights and gas lines ready for your firepit and BBQ. Whether you're entertaining guests or enjoying a quiet evening outdoors, the large grassy area and ambient lighting create the perfect setting. Inside, enjoy luxury finishes throughout, including hardwood floors, smooth ceilings with elegant crown moulding, pot lights, and generously sized rooms. The gourmet eat-in kitchen boasts stainless steel appliances, a center island with breakfast bar, a butlers pantry with prep sink, walk-in closet, and ample storage. The great room features soaring ceilings, and the main floor includes a private office. Upstairs, the primary suite offers double-door entry, vaulted ceilings, a 6-piece spa-like ensuite, and his/her walk-in closets. Oversized secondary bedrooms come with ensuites or semi-ensuites. Additional highlights include a balcony library/piano room and an unspoiled basement ready for your personal touch! With a spacious double car garage and third tandem spot, this home truly has it all - just minutes to the 401, the GO Station, shopping, restaurants, schools, and parks. (id:61476)
104 White Drive
Port Hope, Ontario
Welcome To 104 White Dr This Home Has It ALL! As Soon As You Pull Up To This 2015 Built, Detached, Bungalow You Will Notice The Pride Of Ownership And Perfectly Manicured Yard! Coming Inside Through The Double Door Entry To The Foyer You Will Be Welcomed By The Open Concept Floor Plan, And The Beautiful Hardwood Floors On The Main. Main Floor Boasts Smooth Ceilings, Pot Lights, Shutters And Updated Light Fixtures Throughout. Enjoy Your Family, Living, And Formal Dining Room All On One Level. Convenient Main Floor Laundry And Garage Access With EV Charger As Well. Vaulted Ceilings In The Living Room With A Custom Feature Wall W/ Built In Electric Fireplace With Views Of The Kitchen Perfect For Entertaining. Kitchen Is Fitted With Stainless Steel Appliances, Quartz Counters, Updated Backsplash, Breakfast Bar Area & An Eat In Kitchen Perfect For Everyday Use With A Walk Out To Your Private Wrap Around Balcony! Primary Bedroom Features A Walk In Closet With 4 Piece Ensuite With Double Sinks. The Party Continues To The Lower Level With High Ceilings, Large Windows, Your Very Own Theatre Room With Built In Surround Sound, Dry Bar, A 3 Piece Bath, 3rd Bedroom With Walk In Closet, Huge Unfinished Storage Area (Totally Separate From Living Space), & A Walk Out To Your Very Own Backyard Oasis With A Covered Hot Tub & Above Ground Pool! Not Only Is This Property Updated Throughout But It Is Centrally Located Minutes To 401, Downtown Port Hope, Schools, Parks, Trails, Cobourg Beach & All Amenities! (id:61476)
2330 Southcott Road
Pickering, Ontario
BRING YOUR FAMILY HERE. A MULTI GENERATIOAL HOUSE To the Lovely prestigious Buckingham Gates of Pickering,The community is like a gated community, but without the gate. there is only one way in and one way out. A very safe community. Newly reconstructed children's park, ball diamond, St. Wilfred Catholic School all in the neighbourhood. No homes behind backs onto the park West views!!. Upon entering through the double door entry, the first notable feature is the open staircase. This staircase leads to four bedrooms. The Primary bedroom has a corner soaker tub, separate shower and a walk-in closet. There is a bright open concept kitchen, breakfast area and family room, with gas fireplace. The large basement is finished with a spacious recreation room, an office and a 3 piece bath. The basement has French doors leading out to the beautiful pool area. The inground pool with complimenting decking and private sunning area, has a resort feeling to it. This beautifully finished basement would make an amazing second suite with its own private entrance. Double garage with entrance to the main floor laundry. 2 decks, upper and lower, and the back staircase, all composite plastic. no painting no staining! Glass railing, amazing west view. Sunsets!!! Lots of grass for your pets. (id:61476)
1438 & 1454 Simcoe Street N
Oshawa, Ontario
Site Plan Approved Development Land 30 Stacked Townhomes Investment Opportunity | High-Demand Location A rare and exceptional offering for the savvy investor or developer this site plan approved parcel is ready for immediate build-out of 30 townhome units. Situated in a high-growth, high-demand area, this property presents a turn-key opportunity to capitalize on a thriving market. Site Plan Approved for 30 Townhomes All Approvals in Place Shovel Ready Prime Location Surrounded by New Development Rare Offering in a Tight Land Market High ROI Potential for Builders & Investors (id:61476)
73 Brent Crescent
Clarington, Ontario
Welcome to 73 Brent Crescent Modern Living Meets Ultimate Privacy. Discover this beautifully appointed end-unit townhome nestled in one of Bowmanville's most sought-after communities. Boasting 1,781 square feet of above-grade living space, this newer build sits on a premium, private lot with no rear or side neighbors a rare find offering the tranquility and space of a detached home .Step inside to a modern open-concept layout designed with both style and function in mind. The main floor is an entertainers dream, featuring high-end finishes, rich hardwood floors, and a seamless flow between the living, dining, and kitchen areas perfect for hosting friends or relaxing in style. Upstairs, you will find three generously sized bedrooms, including a spacious primary suite with a walk-in closet and a spa-inspired 6-piece En-suite. A convenient second-floor laundry room adds everyday ease. The fully finished basement extends your living space with a bright open rec room, ample storage, and a built-in Murphy bed. Ideal for overnight guests or a flexible home office setup .Out back, enjoy a private and peaceful yard complete with a newer, expansive deck the perfect spot for summer BBQs or quiet evenings under the stars. Whether you're a first-time home buyer looking to establish roots, or you're downsizing without compromise, this turnkey property offers the best of both worlds: modern comfort and unbeatable privacy. Don't miss your chance to own this rare end-unit gem in a prime location. (id:61476)
15 Westwood Drive
Whitby, Ontario
Nestled in the heart of Whitby's sought-after Blue Grass Meadows neighborhood, 15 Westwood Rd offers a rare opportunity to own a spacious bungalow on a generous 100' x 150' lot. This charming home boasts 3 bedrooms, 2 bathrooms, and a bright, open-concept living and dining area perfect for family gatherings and entertaining guests The well-maintained kitchen features a great view to the backyard , ample cabinetry and counter space, making meal preparation a breeze. The lower level provides a large laundry room , spacious family room with gas fireplace and office zone . Step outside to discover a private, fully fenced backyard ideal for children, pets, or simply enjoying the outdoors. The expansive lot provides endless possibilities for landscaping, gardening, or potential future development. Located just minutes from top-rated schools, parks, shopping centers, and public transit, this home offers both tranquility and convenience. Whether you're a first-time homebuyer or looking to downsize, 15 Westwood Rd presents a unique opportunity to own a piece of Whitby's desirable real estate. Quick closing is available . (id:61476)
2513 - 2550 Simcoe Street N
Oshawa, Ontario
Welcome to the lower penthouse at U.C. Tower 1 in Oshawa. This stunning one-bedroom plus den suite offers modern living with breathtaking views from a spacious full-sized balcony, along with an additional Juliette balcony in the bedroom, allowing for plenty of natural light and fresh air. Featuring 8.5-foot ceilings and durable wide plank laminate flooring throughout, this bright and airy unit boasts a sleek modern kitchen complete with quartz countertops, a tile backsplash, stainless steel appliances, a built-in stovetop, microwave, and a panelled dishwasher for a seamless design. The living area is open and inviting, with a walk-out to the private balcony, perfect for enjoying morning coffee or unwinding with panoramic city views. The primary bedroom is a serene retreat with floor-to-ceiling windows and ample closet space. The den is an ideal flex space, perfect for a home office, guest room, or study nook. This unit includes the convenience of in-suite laundry with a stacked washer and dryer. Freshly painted, this suite is move-in ready. Building amenities include a fully equipped fitness centre, stylish lounge and co-working spaces, games and entertainment rooms, a party room and event space, and a secure parcel and mail delivery area. The building also offers 24/7 security and concierge service. Located in a prime Oshawa neighbourhood, this condo is steps from Durham College and Ontario Tech University, as well as transit, shopping, restaurants, and major highways. Whether you are a first-time buyer, investor, or downsizer, this unit offers exceptional value in a sought-after location. Don't miss this opportunity to own a beautiful suite in one of Oshawa's most desirable condominiums. (id:61476)
159 - 1010 Glen Street
Oshawa, Ontario
Welcome to 1010 Glen Street a charming 3-bedroom, 1-bathroom condo townhouse offering comfort, convenience, and a low-maintenance lifestyle! This bright 2-storey home features easy-care laminate and vinyl flooring throughout and an open-concept living/dining area with a walkout to your own private, fenced yard complete with a patio, gas BBQ hookup, and handy storage shed. The partially finished basement offers great bonus space for a rec room, home office, or gym. Gorgeous renovated 4 piece bathroom with soaker tub. Located in a family-friendly community near Lake Vista Shopping Centre, Cordova Valley Park (featuring a brand new playground!), Lakeview Park Beach South, and the Oshawa Community Centre everything you need is just minutes away. Ideal for first-time buyers, downsizers, or investors don't miss this affordable opportunity to own in a thriving neighbourhood! (id:61476)


