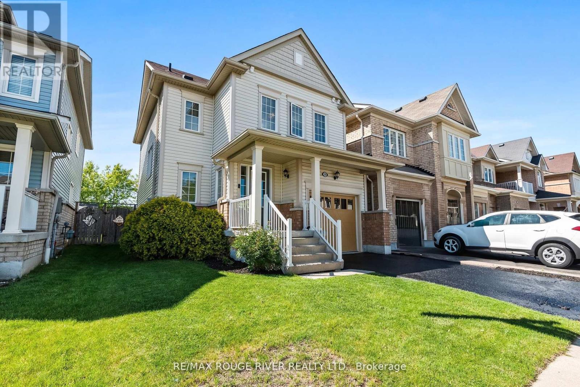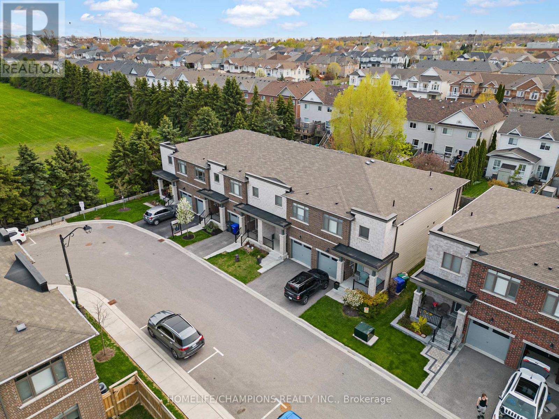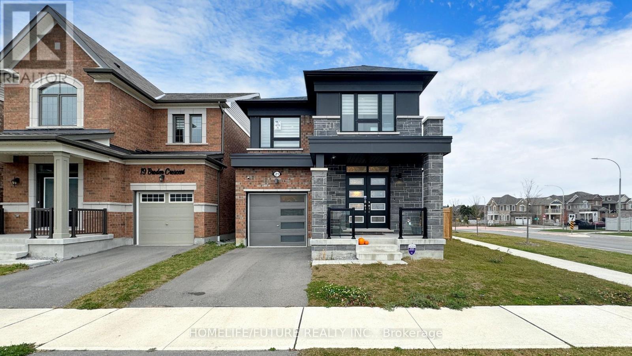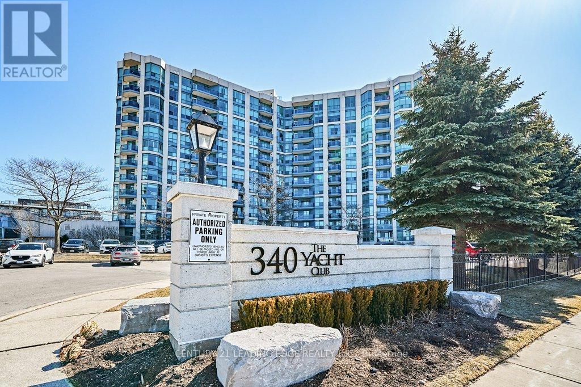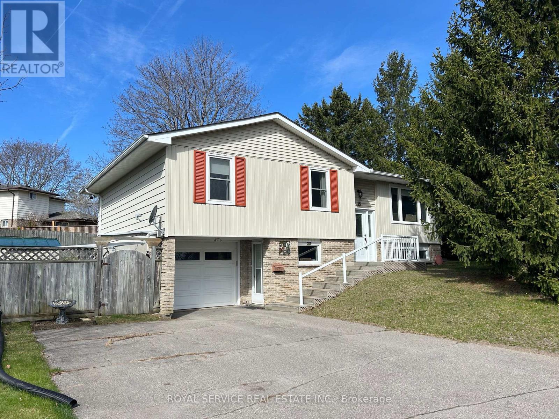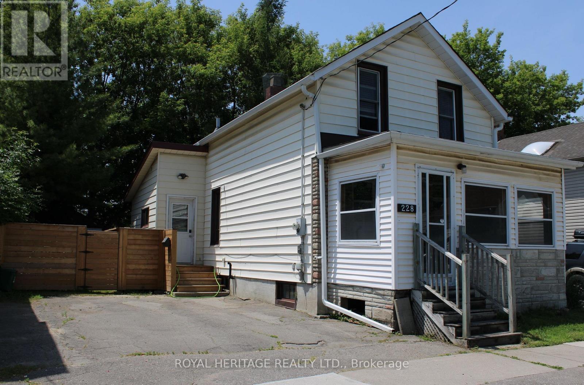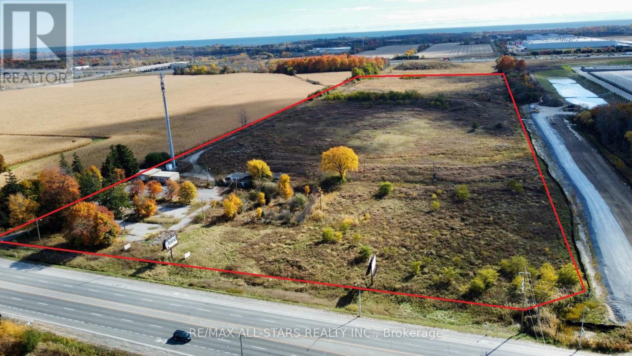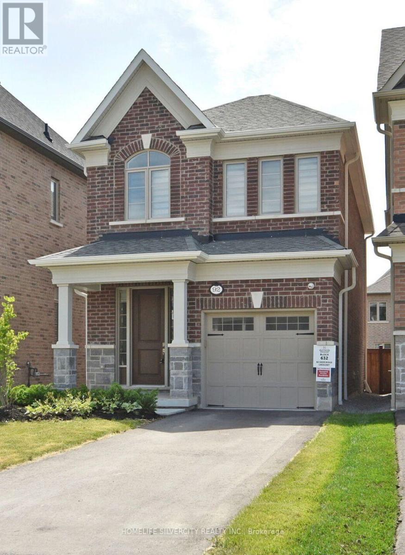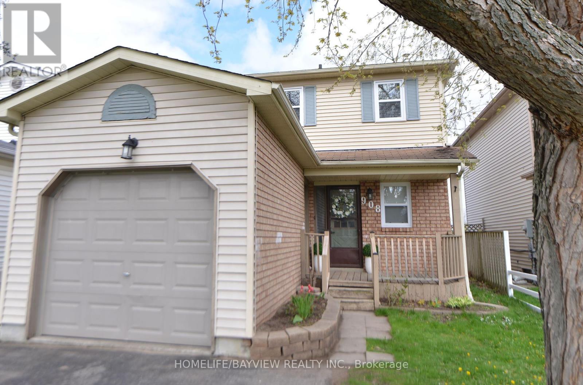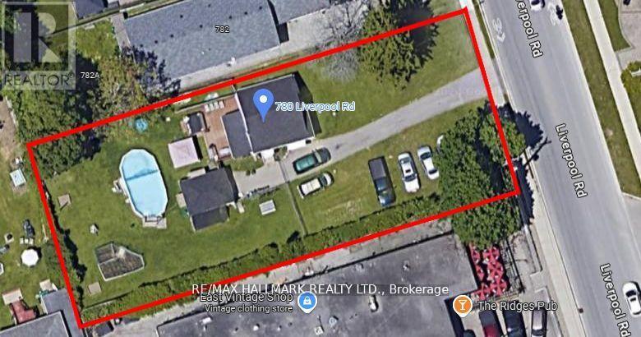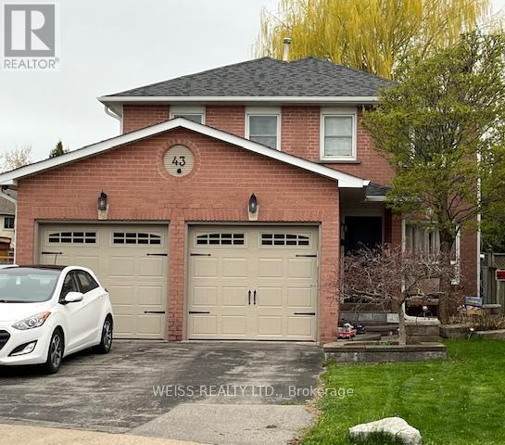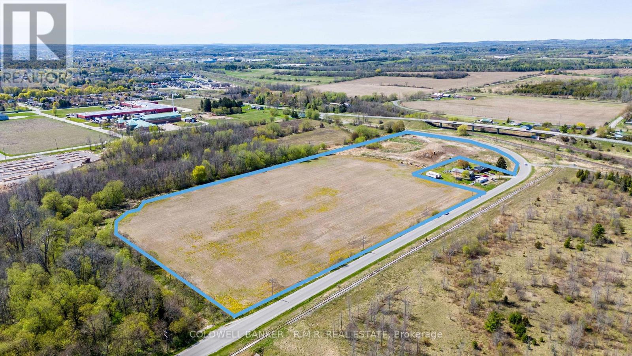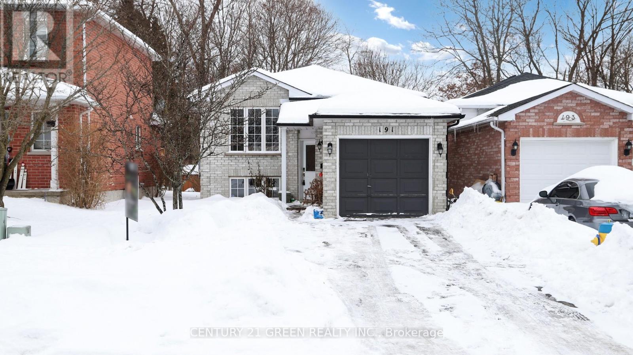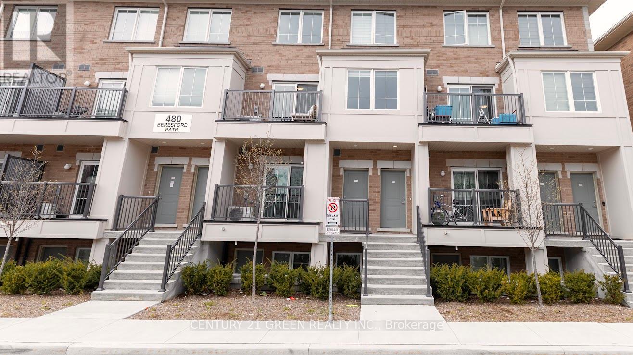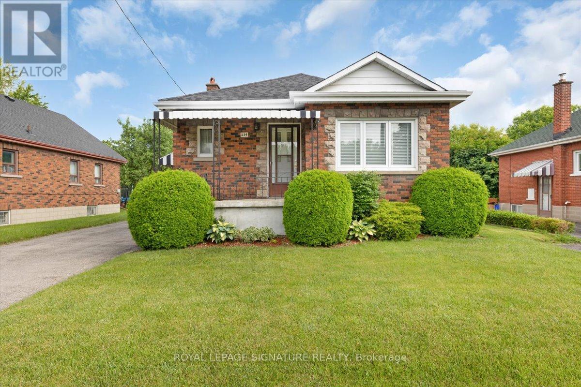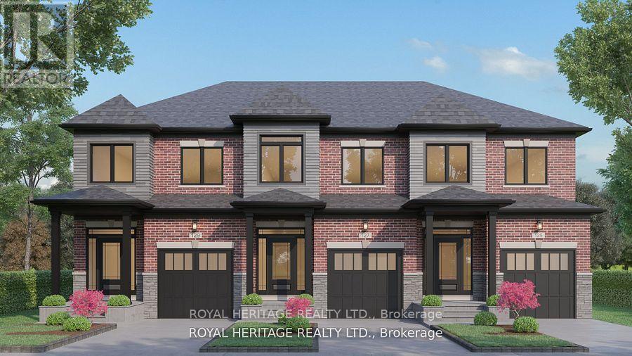2 - 117 Petra Way
Whitby, Ontario
Ideal one level suite in stacked condo townhouse amongst a wonderful community. Amazing location only a short drive to either 401 or 407 and walking distance to so many amenities including Community Ctr, Shopping, Loads of Restaurants, Big Box Stores, Library & Several Plazas Nearby. Well maintained exterior & grounds make it a pleasure to take in the outdoors & parkette space. Enjoy coming home to an open concept design with stylish kitchen, newer s/s appliances, breakfast bar & bright living room with southern exposure & cozy balcony overlooking the courtyard. Renovated Bathroom with Marble Counter. Very Generous Primary Bdrm fits a King Bed with ease. Added Features are the In-Suite Laundry Room, Storage Room & Underground Parking. An Amazing Value that's Priced to Sell with a Late Summer Closing. (id:61476)
9 Isabella Court
Scugog, Ontario
Circa 1996, all brick bungalow located in family friendly Seagrave on a child safe court on 1.4 acres; 10 minutes north of Port Perry; large entry leads to open concept floorplan; family sized dining room w/ accent wall and large window; bright eat-in kitchen w/peninsula, large window o/l rear yard and walk out to entertaining sized deck; family room open to kitchen; Primary bedroom with double closet & 4 piece ensuite; 2 additional bedrooms and main floor bath; lower level partially finished with crafts room/office space and exercise room (could be additional bedrooms)- could easily be finished for additional recreation space or extended family living. Main floor laundry w/access to yard, attached 2 car garage; roof +/- 14 years; FA gas furnace +/- 8yrs; 100 amp breakers; hot water tank +/- 8yrs (id:61476)
752 Breezy Drive
Pickering, Ontario
Easy, Breezy, Beautiful! Move In Ready! Located In Serene Westshore Neighbourhood Minutes Away From Frenchmans Bay, Waterfront, Petticoat Creek, GO Station, Highway 401, Schools And Pickering Town Centre. This 2-Storey Dream Home Is Lit With Unobstructed South And North Sunlight. Newly Renovated Home Has New Flooring And Fresh Paint Throughout The Entire House. Classic, Tasteful Custom Kitchen Cabinets With Plaster Hood Vent, Kitchen Island, Brand New Stainless Steel Appliances, Designer Fixtures, Quartz Countertop, Ceramic Backsplash, And Extra Large Sink. Dining Room Has Deck Access For Transitional Indoor And Outdoor Dining Experience. Spacious Living Room With Built-In Shelves And Fireplace Acts Dually As Living And Sitting Room. Charming Powder Room With Checkered Porcelain Tiles Accompanies The Main Floor. Second Floor Has 4 Bedrooms All With Its Own Newly Finished Closet, A 4-Piece Bathroom, And A Linen Closet. Basement Is Fully Finished With A Separate Side Entrance. Large Living Space Features Family Room, At-Home Gym, Bedroom, 3-Piece Bathroom, Laundry Room With Oversized Brand New Stainless Steel Washer/Dryer Built Into Custom Cabinets. Adorned With Large Trees For Privacy And Shade, Backyard Is Made For Hosting Families And Friends. Private South Facing Oasis Has A Largely Built Deck, Fully Fenced, And Easy To Maintain Garden. Exterior Has Fresh Paint, New Pillars, And No Hassle Carport Garage With The Driveway For 4 Parking Spaces. (id:61476)
20 Gallimere Court
Whitby, Ontario
Feels Like Home in Bluegrass Meadows! Step into this beautifully cared-for family home and feel the warmth right away. The open-concept main floor is made for gathering, with a bright eat-in kitchen that walks out to a private, fully fenced backyard - no neighbours behind! Upstairs, you'll find a dreamy primary suite with three oversized windows letting in tons of natural light, plus two more spacious bedrooms and super convenient second-floor laundry. Finished Basement and super versatile with a 3-piece bath, a fun play area, and a cozy spot for movie nights. Topped off with fantastic curb appeal, this is the kind of home you'll love coming back to every day. ** This is a linked property.** (id:61476)
110 Ethel Park Drive
Brock, Ontario
2 Bedroom Bungalow On A Large Lot In , Beaverton. Well Maintained Home With Updated Windows, Corner Lot With Second Driveway. Inexpensive Living With Gas Heat, 200 Amp Service, Beach Access, Clean And Cozy Home, No Pets, No Smoke, Easy To Show. two large sheds in Backyard for extra storage. new roof 2024, fridge 2021, hot water tank 2019 (id:61476)
280 Williams Point Road
Scugog, Ontario
Wake up every day to panoramic water views and the soothing sound of waves right outside your door. This waterfront over 1,500 sqft of living space property offers the perfect blend of privacy, and natural beauty. Beautiful Renovated Waterfront Raised Bungalow, hardwood floors throughout the main level, Updated Kitchen With Stainless Steel Appliances, Granite Counters, and ample cabinetry, Gas Stove, living room With Double Door Walkout To Large Deck Overlooking Water, Lots Of Windows To Enjoy Beautiful Sunsets, The Lower Level Has a Rec Room With Walkout To Patio & direct access to Waterfront. Newer Windows 2011, Gas Furnace, Tankless Water Heater & Main Floor Laundry, newer shingles 2024, located On A School Bus Route making ideal for families. Whether you're looking for a full-time residence, or weekend getaway, this one checks all the boxes. Also Be Part Of The Williams Point Cottagers Association and be part of all the fun, including Pig Roasts, Corn Roasts, Fishing Derbies, dances, fun days And So Much More. located Only 13Min To Port Perry, 1 Hr To The City, 407 Is Only 25 Min Away. This property will not last long. (id:61476)
31 Bavin Street
Clarington, Ontario
Client RemarksWelcome to this stunning 4-bedroom, 4-bathroom end-unit townhouse offering 2115 sq. ft. of stylish, light-filled living space. With expansive windows, 9 ft ceilings & over $60k in premium upgrades, this home expertly blends luxury and functionality! Perfect for a growing family! The main floor was designed for entertaining, featuring a chefs kitchen with upgraded cabinetry, granite countertops & designer lighting. The butlers pantry connects the kitchen to the spacious family room, while two balcony decks provide charming outdoor spaces for morning coffee or evening relaxation. The fourth bedroom on the main floor, currently set up as a home office/home theatre, is a beautiful space that can easily serve as a guest suite or continue as a cinematic retreat. The primary bedroom offers a spa-like ensuite with a built-in soaker tub, a walk-in closet, & tons of space for two dressers. With laminate flooring throughout (no carpet), upgraded floor tiles, oak hardwood stairs with black metal spindles, zebra blinds, & an electric fireplace with custom wood mantle, no detail has been overlooked! The laundry/mudroom provides direct access to the garage for added convenience. The fully fenced backyard is perfect for pets, kids, and outdoor entertaining. Plus, the unfinished basement offers incredible potential for a rec room, home gym, or additional bedroom, and has a cold cellar for your additional storage needs. Located in a family-friendly North Bowmanville neighborhood, just minutes from top-rated schools, parks, public transit, downtown shops, dining, and Highway 401. (id:61476)
14 Liberty Place
Clarington, Ontario
Welcome to 14 Liberty Place Your Next Chapter Starts Here! Nestled on a quiet, family-friendly street in the heart of Bowmanville, 14 Liberty Place is a charming semi-detached home brimming with potential. Whether you're a first-time homebuyer, moving up from a condo, or an investor seeking a great opportunity in a growing community, this property offers a solid foundation to build on.Inside, you'll find a bright and functional layout with generous living space and room to personalize. The home features spacious bedrooms, a welcoming living area, and a private backyard ideal for relaxing, entertaining, or creating your own garden oasis. With a little vision, this property can be transformed into your dream home or an attractive rental.Location is everything, and this one doesn't disappoint. You're just minutes away from schools, a wide range of shopping, and a variety of restaurants, cafs, and services. Families will love the proximity to local parks, playgrounds, and the Alan Strike Aquatic and Squash Centre for year-round recreation.Commuters will appreciate the easy access to Highways 401 and 407, making travel in and out of the city quick and convenient. With the planned GO train expansion into Bowmanville, future transit options will only add to the areas appeal and long-term value.Dont miss this exciting opportunity (id:61476)
38 Longshore Way
Whitby, Ontario
Welcome To 38 Longshore Way! A Modern Open Concept 3 Bedroom Townhome With A Large Media/Family Room & Brand New Finished Basement! This Home Has Many Beautiful Finishes Including 9 Ft. Ceilings, A Gorgeous Modern Kitchen With Granite Countertop, Black S/S Appliances, Large Breakfast Bar, Tiled Backsplash, Oak Staircase W/ Metal Pickets And Laminate Flooring Throughout Main Floor/Upstairs Hallway/Media Room & Much More! The Master Bedroom Has Walk-In Closet With B/I Organizers & Features A 4Pc Ensuite With Frameless Glass Shower & Soaker Tub! Media Room Is Perfect For Working From Home! This Is One Of The Few Units In This Quiet Complex With A Large Deep Lot Creating A Spacious Private Backyard! Great For Entertaining Guests Or Relaxation! This Home Is Steps Away From Many Amenities Such As Shops, Parks, Schools, Marina, Waterfront Trails & The Whitby Go Station! Mins To 401/412! Its A Rare Opportunity To Live By The Lake In This Desirable & Prestigious Family Friendly Neighborhood Of Whitby Shores! A Must See!!! (id:61476)
21 Broden Crescent
Whitby, Ontario
10++, 3 Br Det. **Over 1850 Sqft, 24 Hr Public Transit & Go Train, 2nd Floor Laundry, Spacious Family Rm On 2nd Floor, Large Backyard, Granite Countertop, Modern Kitchen, 3 Car Parking, Newly Painted, Pot Lights And Chandeliers, Entrance To Home Through Garage, Corner Lot. (id:61476)
1207 Cactus Crescent
Pickering, Ontario
Detached Home Located In Family-Oriented Prestigious Neighborhood In Pickering. Step Into A Bright And Welcoming Main Floor Featuring Soaring 9-Foot Ceilings And Detailed Crown Moulding Throughout. The Elevated Design Adds A Touch Of Luxury And Enhances The Spacious Feel Of The Home.$$$ Upgrades, Modern Kitchen W/Granite Countertop And Large Centre Island , Open Concept Eat-In Kitchen, Rich Hardwood Flooring Throughout The Main Level, Complete With Stainless Steel Appliances, Luxurious Granite Countertops. And A Convenient Upper-Floor Laundry. The Spa-Inspired Primary Ensuite Features A Glass Shower, A Freestanding Soaker Tub, And A Walk-In Closet That Ensures Both Luxury And Practicality. Conveniently Located On The Second Floor, The Upgraded Laundry Room Features Custom-Made Cabinets That Provide Smart Storage Solutions And A Clean, Modern Look Combining Functionality With Upscale Design. Beautifully Finished One-Bedroom Basement With A Private Entrance Ideal For Extended Family Or Generating Extra Rental Income. Includes A Full Kitchen, Bathroom, Separate Laundry And Spacious Living Area. Enjoy A Fully Upgraded Garage Featuring Built-In Shelving For Optimal Organization And Sleek Spotlights That Enhance Both Function And Style. Perfect For Hobbyists, In Garage A Rough-In For An EV Charger.200-Amp Electrical Service, Access To Garage From Inside Of Home. Close To To All Amenities, Schools, Go Station, Costco, Groceries, Hwy 401,407, Park, Hospital, Shopping, Banks Etc. (id:61476)
410 - 340 Watson Street W
Whitby, Ontario
Welcome To This Rarely Available 2-Bedroom, 2-Bathroom Crestar Model In The Highly Sought-After The Yacht Club Condominium. With Over 1,000 Sq. Ft. Of Bright, Well-Designed Living Space, This Inviting Home Offers Stunning Views Of Whitby's Marina And Lake Ontario From Your Own Private Balcony. The Open-Concept Kitchen And Living Area Provide A Warm, Functional Space That Is Perfect For Both Relaxing And Hosting Friends. The Spacious Primary Bedroom Features A 4-Piece Ensuite, While The Second Bedroom Offers Flexibility For Guests Or A Home Office, With Access To A Second Bathroom. There Is Also A Wonderful Opportunity To Renovate And Personalize The Space To Reflect Your Own Style And Needs. Enjoy Resort-Style Amenities Including A Rooftop Terrace With BBQs And A Fireplace, An Indoor Pool, Sauna, Hot Tub, Two Fully Equipped Gyms, A Library, And A Recreation Hall. For Added Convenience, The Building Includes Concierge/Security Services, Lots Of Visitor Parking, A Surface Parking Spot, A Private Locker, And In-Suite Laundry. All Of This Just Steps To The GO Train, Close To Highways, Shopping, And Everyday Essentials. --- This Is Lakeside Living At Its Finest! (id:61476)
1204 - 55 Clarington Boulevard
Clarington, Ontario
Motivated Seller! Willing to Review any Offers! MODO Condo is an incredibly vibrant development just 35 minutes east of Toronto offering a laid-back atmosphere close to every modern convenience! Browse unique & eclectic shops, take advantage of an abundance of greenspace, restaurants, & the soon-to-be-built GO Train Station! With plenty of space to relax & recharge, the building amenities available are second to none! Host a celebration in one of the well equipped multipurpose rooms, entertain on the rooftop terrace with BBQ, get a workout at the fitness centre or yoga studio. (id:61476)
1103 - 55 Clarington Boulevard
Clarington, Ontario
Motivated Seller! Willing to Review any Offers! MODO Condo is an incredibly vibrant development just 35 minutes east of Toronto offering a laid-back atmosphere close to every modern convenience! Browse unique & eclectic shops, take advantage of an abundance of greenspace, restaurants, & the soon-to-be-built GO Train Station! With plenty of space to relax & recharge, the building amenities available are second to none!Host a celebration in one of the well equipped multipurpose rooms, entertain on the rooftop terrace with BBQ, get a workout at the fitness centre or yoga studio. (id:61476)
23 Ballgrove Crescent
Ajax, Ontario
Executive John Boddy 3-Garage Home On A Premium Lot in North Ajax! Over $250,000 Spent on Luxurious Upgrades. Approx. 4600 Sq Ft. Total Living Space. Huge Sky Light Overlooking The Stairs. Stunning, spacious, and fully upgraded 5+3 bedroom home in one of Ajaxs most desirable neighborhoods! **The Massive Den on the 2nd floor is used as the 5th bedroom** This beautiful property features a versatile layout with a main-floor office, and large chef inspired kitchen with top of the line stainless steel appliances. Enjoy 4 upgraded bathrooms (3 above grade and 1 in the basement), coffered ceiling, hardwood floors, pot lights throughout, and elegant custom light fixtures. Situated on a rare 60-ft wide lot, this home boasts exceptional curb appeal, professional stone interlocking, and a custom-built shed in the beautifully landscaped backyard. The finished basement includes a separate kitchen and three additional bedroomsideal for extended family or future rental potential. Located minutes from top-rated schools, parks, shopping, transit, and highways. A true turnkey gem! (id:61476)
1956 Don White Court
Oshawa, Ontario
Custom-Built Masterpiece by Upperview Homes - Luxury Living Redefined Spectacular Entertainer's Haven: A Nature Enthusiasit's Dream with Breattaking Sunset ravine Views. Meticulously designed to fulfill your desires for luxury living. This stunning 4 bdrm, 4 bath home combines elegant aesthetics w/ functional spaces, creating an enchanting atmosphere perfect for entertaining & enjoying nature's beauty. Main floor boasts striking linear gas fireplace in the family room w/ custom Cambria raw edge shelves with mantle & integrated media cabinetry, 12' patio doors leading to a full length large rear deck to enjoy a breathtaking sunset while dining & relaxing. Chef inspired kitchen w/ $52,000+ in upgrades: extended cabinetry with soft-close features, pot drawers, spice/oil pull-outs, built-in garbage/recycle. Magic corner storage solution, light valence, pantry drawers. Gas stove rough-in, fridge water line, granite sink, extended pantry. Open shelving & Cambria quartz full height backsplash in bar area in kitchen. Cambria quartz countertops troughout, including a large waterfall island in kitchen to entertain as well as a formal dining room. Primary bdrm suite with morning kitchen, double-sided gas fireplace between the primary bdrm & a spa-like retreat with a double shower & free standing tub, Rubinet custom faucets & Cambria countertops and a walkout to your large private sunset/ravine deck. Convenient 2nd floor laundry with Cambria counters & tons of cabinetry. Walk-out basement rough-in ready. Addtl upgrades include: 6.5 in. Mirage White Oak flooring, pot lights throughout, upgraded 7 1/4" baseboards, 3 1/2" casings, upgraded toilets, tile, railing, & lighting throughout. Professionally landscaped front & backyard Oasis w/ Avoca salt water heated pool & Arctic Spa hot tub. Pot lights throughout, upgraded interior/exterior lighting 200 amp electrical service. See att. upgrade list. Truly a one-of-a-kind home blending luxury, function flawless design. Move in & enjoy (id:61476)
15 Payne Crescent
Port Hope, Ontario
Very Nice, Well Maintained 3 Bedroom Raised Bungalow In Popular Port Hope Neighbourhood. Features Include Large Eat In Kitchen With Lots Of Cabinets, Hardwood Floor And Walkout To Deck. Nice Bright Living Room, Seperate Dining Area and Updated 3 Pc. Bathroom. Basement Has Finished Recreation Room, Lots of Storage and Walkouts to Garage and Driveway. Main Level is Approx. 1000 S.F. - All Measurements Are Approximate. (id:61476)
228 Court Street
Oshawa, Ontario
Welcome To 228 Court Street Located In The Heart Of Oshawa. This Charming Two Bedroom, Two Bathroom Home Is Stylishly Renovated Throughout. It Is Move In Ready. The Kitchen, With It's Natural Light And Modern Island, Creates A Warm And Welcoming Atmosphere, Perfect For Entertaining. The Living Areas Are Spatious With An Added Bonus Of A Private Sunroom. The Laundry Is Conveniently Located On The Main Level. The Backyard Is Fenced In, Very Private With A Large Deck, Perfect For BBQs And Hosting Family And Friends. This Lovely Home Is Just Minutes From Highway 401 And Go Transit. This Great Central Location In The Heart Of Oshawa Is Conveniently Close To Schools, Shopping, And Public Transit. Located Within Walking Distance To Sunnyside Park and the Tribute Center. Don't Miss Out!!! (id:61476)
118 - 193 Lake Driveway Drive W
Ajax, Ontario
Enjoy living in one of the most desirable neighborhoods in Ajax! This newly painted home boasts 2 Spacious bedrooms, 2 Full baths and 2 Parking spots and is situated steps to the Lake, Trails, Rotary Parks and more. Minutes to 401, Go Train, Restaurants and Shopping. Building amenities include Indoor Pool, Whirlpool, Sauna, Gym, Tennis Court, BBQ Area and Playground. (id:61476)
21 Parkway Crescent
Clarington, Ontario
Welcome to 21 Parkway Crescent, Bowmanville! This all brick fully renovated raised bungalow sits on a 60' x 100' lot in one of the most matured neighbourhoods in Bowmanville. The home entails 3+2 bedrooms, 2 full washrooms & 1+1 kitchens. The home has 2 open concept floors/units with separate entrances, existing basement laundry with additional main floor laundry hook ups in place, a 6 car double wide driveway, an 800+ Sq Ft deck, two sheds with the newly built 15' x 12' shed including its own electrical panel making it a great space for a workshop. The property also includes a fully fenced yard with landscaped gardens & a freshly sodded yard making for the perfect backyard oasis! The property is located within walking distance to schools, parks, public transit and various trails; as well as a short drive to all major amenities, Lake Ontario, the 401 & the now Toll Free 407 between Hwy 115 & Brock Rd. in Pickering, situating the home dead centre to Toronto & Cottage Country. 21 Parkway Crescent has potential for all buyers, from investors to multi-family buyers, first time home buyers & large families in need of an in-law suite. Do not miss out on the endless possibilities this home has to offer!! (id:61476)
94 Muscat Crescent
Ajax, Ontario
Offers Anytime! Welcome to 94 Muscat Crescent! This beautifully maintained, open-concept home boasts a thoughtfully designed layout with hardwood floors throughout most of the main and upper levels.The spacious dining room seamlessly connects to a bright and airy living room, complete with large windows and a cozy gas fireplace. The modern eat-in kitchen overlooks the living area and features stainless steel appliances, gas range, built in wall oven, breakfast bar, and tile flooring. Step out from the kitchen onto a two-tiered deck and elegant stone patio perfect for entertaining or relaxing outdoors.A standout feature of this home is the impressive in-between-level great room with soaring 16-foot ceilings, floor-to-ceiling Palladian windows, and a built-in entertainment unit ideal for gatherings or quiet evenings at home. Upstairs, the primary suite offers a true retreat with a walk-in closet and a double-sided gas fireplace that can be enjoyed from both the bedroom and the spa-like ensuite. The luxurious ensuite includes a jet tub in front of the fireplace and a separate glass shower. The laundry room is conveniently located on the second floor. The unfinished basement, with large above grade windows and a separate entrance through the garage, provides a fantastic opportunity to create additional living space or an in-law suite. Roof shingles 2022. Updated Furnace. Custom window treatments throughout most of the home. Extensive front landscaping with natural stone front steps and porch. Ideally located with quick access to Highway 407, the Audley Recreation Centre, shopping, parks, schools, and public transit. This exceptional home is move-in ready and offers everything a growing family needs in one of Ajax's most desirable communities. (id:61476)
10 Kresia Lane
Clarington, Ontario
Welcome to 10 Kresia Lane, an executive estate home nestled on a private 1.22-acre wooded lot in one of Courtices most exclusive neighbourhoods. With nearly 6,000 sq ft of finished living space, this custom-built residence offers timeless design, exceptional craftsmanship, and a resort-style life style all just minutes from shops, restaurants, schools, and highway access * The impressive grand foyer features porcelain tile, soaring cathedral ceilings, wainscoting, crown moulding, and a striking spiral staircase. Hardwood floors flow throughout the main level, which includes a formal living room with five large windows and French doors, a spacious dining room, and a bright executive office with built-in cabinetry * At the heart of the home is a stunning chefs kitchen with a 10-foot quartz island, 6-burner Wolf gas stove, pot filler, built-in microwave and dishwasher, stacked glass cabinets, pantry & spice cabinets. The kitchen opens to an expansive great room with a stone fireplace, skylight, and walkout to the deck. The breakfast area includes a built-in coffee bar, wine fridge, and additional cabinetry * Upstairs, the luxurious primary suite offers a walk-in closet and spa-inspired 5-piece ensuite with a soaker tub surrounded by windows, stone counters, and separate shower. Three additional bedrooms offer generous closets with built-in organizers and large windows * The finished basement adds over 2,000 sq ft of versatile space, with two staircases, rec room with gas fireplace, games room, office, spare bedroom, full bath, cold cellar, and ample storage * Step outside to the private backyard oasis with a heated inground pool (new liner/pump 2024), wrap-around deck, concrete patio refinished (2024), and 240 sq ft shed surrounded by mature trees for privacy * Car enthusiasts will love the oversized 3-car garage with epoxy floors, storage cabinets, and shelving. (id:61476)
1004 Kingpeak Crescent
Pickering, Ontario
Modern Luxury Living in Sought-After New Seaton, Pickering Welcome To This Stunning 3-bedroom, 4-Bathroom Detached Home In The Heart Of New Seaton, Offering Over 1,850 sq ft Of Modern Living Space On A 30 x 95 ft Lot. Designed For Comfort And Style, This Home Boasts Over $300K In Premium Upgrades And A Layout Perfect For Families And Entertainers Alike. Step Inside To Discover A Custom-Designed Kitchen With Quartz Countertops, A Dramatic Waterfall Island, And Modern Light Fixtures That Illuminate Every Space Beautifully. The Open-Concept Main Floor Features Sleek Hardwood Floors, Large Windows, And A Seamless Flow Ideal For Both Everyday Living And Entertaining. Upstairs, You Will Find Three Spacious Bedrooms, Including A Serene Primary Suite With Spa-Like Bathroom Finishes. The 2 Full And 2 Half Baths Throughout The Home Are Outfitted With Quartz And Granite Countertops, Offering Both Elegance And Durability. Outside, Enjoy Custom Hardscaping In Both The Front And Backyard, Creating A Beautiful And Low-Maintenance Setting. The Backyard Is Made For Entertaining, With Ample Space For Gatherings And Relaxation. A Finished Basement Provides Extra Living Space Ready For Your Personal Touch Perfect For A Home Office, Gym, Or Media Room. Located Just Minutes From Parks, Top-Rated Schools, Shopping, Dining, Highways, And Public Transit, This Home Offers The Perfect Blend Of Convenience And Luxury. Don't Miss Your Chance To Own This One-Of-A-Kind Gem In New Seaton! (id:61476)
639 Kingston Road
Ajax, Ontario
Excellent opportunity to own 34.8 acres in Ajax. Good frontage/exposure on Kingston Rd E and located minutes from Hwy 401. Lots of new development in the direct area and just down the road from Ajax Downs Racetrack/Casino. Property contains older buildings in As Is Shape. (id:61476)
214 Marigold Avenue
Oshawa, Ontario
Welcome to this lovely, bright, and spacious 4-bedroom detached brick home, nestled in a sought-after family-oriented community in Oshawa! The open-concept family room features a beautiful bay window that overlooks the private backyard, creating a warm and inviting space for relaxation. A newly renovated bedroom on the main floor, complete with a 3 piece ensuite washroom and large window, offers versatility --- it can easily be transformed into a home office or living room . The spacious primary bedroom includes an en-suite bathroom for added comfort. Step out from the kitchen onto sunroom and huge deck, perfect for entertaining, a large fully fenced backyard that offers privacy for your family. Located within walking distance to excellent schools, this home offers both convenience and tranquility in a family-friendly setting. Don't miss this opportunity to make it your own!**EXTRAS** Furnace replace in 2016,roof fall 2015,cedar closet upstairs,natural gas line off deck for convenient grilling on your barbecue. (id:61476)
72 Irwin Drive
Whitby, Ontario
Welcome Home! This beautifully updated three-bedroom, three-bathroom in downtown Whitby is the perfect place to call home. Located in a quiet, family-friendly neighborhood, it features a stunning newly renovated kitchen with an eight-foot quartz island, an open-concept main foor,and a finished basement with a home office or gym. Over $150,000 in recent enhancements. The backyard is made for entertaining, with a16x33-foot deck, a cozy fire pit area, and a spacious shed. Plus, walking distance to the Whitby GO Station, Highway 401, 407, Peel Park, and atop-rated elementary school. Move-in ready and full of charm --- don't miss this one! (id:61476)
92 Deer Ridge Crescent
Whitby, Ontario
Gorgeous, just over one year old, detach freehold home for sale. 3 bedrooms, with lots of sunlight on 2nd floor. Stairs and hallway on 2nd floor also has hardwood flooring. Open concept living room, with fireplace, pot lights and hardwood floor on main floor. The basement completed by builder has full 3 piece washroom, with a rec room with pot lights, and another bedroom with large windows. The basement has high ceiling. Tons of upgrades: Garage door opener, central vacuum, under counter kitchen vacuum. Granite counter tops in the kitchen and hardwood throughout main floor. Interior access to garage. (id:61476)
405 - 70 Shipway Avenue
Clarington, Ontario
Welcome To This True 3 Bedroom Corner Penthouse Suite With High End Finishings Overlooking The Water. With 1616 Sq Ft + The Balcony This Huge Open Concept Floor Plan Gives You Plenty Of Space For Family And Friends. The Bright Living Room Has Multiple Sitting Areas, High Quality Flooring And A Walk Out To The Balcony. The Large Balcony Overlooks The Marina, Bay And Lake! A Perfect Place To Watch The Sun Rise With Your Morning Coffee. The Chef's Kitchen Has A Ton Of Counter And Cupboard Space, High End Stainless Steel Appliances, Breakfast Bar And A Dining Area. The Primary Bedroom Will Not Disappoint With Its Window Overlooking The Water, Huge Walk-In Closet And 5 Piece Ensuite Bath With Whirlpool Bathtub And Walk-In Shower. On The Other Side Of The Suite We Have Two More Full Size Bedrooms And A 4 Piece Bathroom. This Unit Comes With An Underground Parking Spot And Two Lockers For Extra Storage Space! Not Only Will You Fall In Love With This Condo And View, You Will Also Fall In Love With The Area! You Are Steps Away From The Admiral Walks Clubhouse (Included In Maint. Fees). This Clubhouse Has A Pool, Steam Room, Hot Tub, Theater, Games Room, Library, Gym And More. You Have Plenty Of Walking Trails, A Beach, A Marina, And Tons Of Other Great Amenities At Your Fingertips. This Condo Has Over $50,000 In Upgrades, Is Turn Key And Ready To Move In! Book Your Showing Today, You Will Not Be Disappointed! (id:61476)
2405 - 1435 Celebration Drive
Pickering, Ontario
Welcome to this stunning, brand new, never-lived-in unit located on a high floor at Universal City Condos in Pickering! This bright and spacious one-bedroom + den unit offers a perfect blend of comfort and modern living, ideal for professionals, small families, or anyone looking for a stylish home. The open-concept living space features large windows that flood the unit with natural light, creating a warm and inviting atmosphere. The den provides a flexible area perfect for a home office or additional storage. Enjoy breathtaking views of Lake Ontario from your private, oversized balcony 116 sqft. perfect for relaxing or entertaining. Located in a brand-new, high-demand building, residents will have access to an array of top-tier amenities, including a state-of-the-art fitness center, rooftop terrace, party room, 24-hour concierge, and more. With easy access to major highways, transit, shopping, dining, and recreational areas, this property offers the ultimate in convenience and lifestyle. Don't miss out on the opportunity to call this bright, beautiful unit your new home! (id:61476)
2263 Hwy 2 Highway
Clarington, Ontario
Location doesn't get better than this. A rare and highly coveted infill development opportunity offering 2.124 acres with an impressive 210.48 ft of frontage on prime Hwy 2 - strategically positioned between Watson Farms and Maple Grove Road. This site is surrounded by significant growth and key amenities, just minutes from major retail power centres including Walmart, Superstore, and Home Depot, as well as multiple sports complexes, the future GO Station, and the new Durham Region Police Headquarters. Situated on public transit routes, the property also features an existing bungalow offering potential for interim rental income. Flexible closing available. This opportunity checks all the boxes for investors and developers looking to capitalize on Bowmanville's rapid expansion. Extras: Municipal water available, property is currently well and septic. (id:61476)
908 Fairbanks Road
Cobourg, Ontario
COZY, BRIGHT & BEAUTIFULLY RENOVATED. Discover the charm of small-town living without sacrificing modern comfort. 908 Fairbanks Road is more than just a house- it's a warm and welcoming retreat, perfectly located in one of Cobourg's most peaceful, family-friendly neighbourhoods. Whether you're a first-time buyer, a young family, or an investor searching for a move-in-ready opportunity, this home is the one you've been waiting for. Step through the front door and feel the difference- natural light pours in through oversized windows, illuminating a space that feels both open and cozy. The main floor brings classic charm with a traditional fireplace, perfect for curling up with a book or enjoying time with loved ones. Upstairs, you'll find a freshly renovated escape, featuring sleek new bathrooms and brand-new flooring; a modern contrast to the home's inviting main level. There's no carpet, just clean, contemporary hardwood/laminate throughout, making this home as practical as it is beautiful. The finished basement offers bonus space to grow- ideal for a playroom, home gym, or office- and the fenced backyard is ready for summer barbecues, kids, or pets. With an attached garage and quick access to Highway 401, convenience meets comfort at every turn. Whether you're dreaming of your first home, upgrading your lifestyle, or looking for a smart investment in a growing community, 908 Fairbanks Road delivers. Your next chapter begins here- come see it for yourself. ** This is a linked property.** (id:61476)
1363 Park Road S
Oshawa, Ontario
An incredible opportunity to own a spacious, income-generating home in a prime South Oshawa locationjust minutes from Lake Ontario, parks, schools, shopping, Highway 401, and the GO Station. This well-maintained detached property offers 6 bedrooms, 3 full bathrooms, and a powder room, including a fully finished basement with a separate entrance and complete kitchen, ideal for an in-law suite or rental income. The main level features bright, open living spaces and plenty of room for a growing family or multi-generational living. Situated on a generous lot with a private driveway and ample outdoor space, this home is perfect for both homeowners and investors. Dont miss your chance to own a versatile home in a well-connected, family-friendly neighbourhood close to all major amenities. (id:61476)
11 - 22 Burtonbury Lane
Ajax, Ontario
Welcome to Imagination Enclave in Northeast Ajax- the perfect starter home! This bright and sun-filled 3-storey townhouse offers a functional and spacious layout, featuring 3 bedrooms, 2.5 bathrooms, and a finished rec room basement with a walkout to the yard. Nestled in a family-friendly, quiet neighbourhood, this home is filled with natural light thanks to its numerous windows. The open-concept kitchen and dining area seamlessly connect to a walkout balcony, ideal for morning coffee or evening relaxation. The home also features a 1-car garage for added convenience. Located close to schools, public transit, and major highways, this home is perfect for commuters and families alike. Plus, the POTL fees include snow removal, garbage pickup, front lawn mowing, visitor parking and more, making for easy living. Dont miss this opportunity to own a beautifully maintained townhome in a thriving community! (id:61476)
780 Liverpool Road
Pickering, Ontario
Large Lot With Tons Of Development Potential! This 80x190 ft lot is located in the heart of Bay Ridges in South Pickering, just steps away from restaurants, shopping, the lake, Frenchman's Bay Beach, Go Train, the 401, and Pickering Town Centre. There is potential for a severance to two lots. unlimited possibilities for redevelopment., Being sold under power of sale on as is where is basis. (id:61476)
1433 Kerrydale Avenue
Pickering, Ontario
Located in the desirable North Seaton community of Whitevale, this is Mattamy's popular Sherwood Model, offering modern design and thoughtful layout. This well-maintained, like-new home features 4 bedrooms, a main floor den, and 3.5 bathrooms, including ensuites in both the primary and second bedrooms. The main floor boasts a bright, spacious Great Room with oversized windows, a separate dining area, and a chef's kitchen with quartz countertops, stainless steel appliances, and ample cabinet space. Finished with hardwood flooring throughout, California Shutters, Pot Lights and freshly painted. Newly fenced backyard. Conveniently located just minutes from Highways 407, 401, 412, and the Pickering GO Station, with walking distance to the proposed new elementary school and close to shopping, schools, and other amenities-this is a perfect home for modern family living. (id:61476)
26 Brock Street
Oshawa, Ontario
Beautiful 3 Bedroom, 2 Bathroom Detached Bungalow, Situated On A Massive Lot, Quiet Street Central Location. Also Just Minutes To New Shopping Plaza (Costco, No Frills, Banking),Hospital, 401, Transit. (id:61476)
75 Turnberry Crescent
Clarington, Ontario
Live Smart - Let your Home Pay for Itself! This rare opportunity delivers both comfort and income in a turnkey 3+1 bedroom home featuring a legal self contained accessory suite - perfect for rental income or multigenerational living(Permits pulled; legal status documentation nearly complete) Step into an open concept main floor with updated kitchen, laundry and w/o to deck, extra large fenced yard and above ground pool with no neighbours behind! Located on a family friendly crescent surrounded by parks, schools, rec centre and other community amenities. Upstairs you'll find comfortable bedrooms with broadloom and mirrored closets. The lower level suite offers private side entry, a full kitchen, 4 pc bath, ensuite laundry, a living area and a Murphy bed - ideal for in-laws, tenants or guests. Easily converted back to a full single family home if desired, offering flexibility for any lifestyle. Excellent commuter access - close to Durham Transit, Go and 401. Move in ready with flexible closing! This is more than a home - it's an investment in your future! Seize the Opportunity! ** This is a linked property.** (id:61476)
43 Walker Crescent
Ajax, Ontario
Beautifully updated South Ajax Home Close to the lake, Rotary Park, schools & restaurants. This 4 bdrm home sits on a mature pool sized lot. Its fully fenced, has redone bathrooms, newer gas furnace & A/C. Shingles & front door , a garage doors & openers replaced. Over $50,000 spent on hardwood floors including staircase & wrought iron bannisters. New oven, washer & dryer in 2024. 3 minutes to Go Station & hospital. (id:61476)
435 Wilson Road N
Oshawa, Ontario
Power of Sale**Quite, Sunny 3 Bedroom Detached Backsplit**Spacious Kitchen**Two Kitchens**Ample Natural Light**Private Fenced Back Yard**Large Driveway**Property and Contents Being Sold As Is Where Is**Buyer and Buyer Agent Verify All Measurements**LA relates to Seller**Seller with Take Back Mortgage at 6.99% with 10% down**Motivated Seller**Don't Miss Out!! (id:61476)
190 Normar Road
Cobourg, Ontario
Prime industrial land, leveled and cleared, ideally situated in the town Cobourg, near the Lucas point industrial park! This 21.3 acre site offers excellent access to County Rd. 2 and is a short distance to 401 interchanges. With the potential to be served, and with town services just a few hundred meters off the lot line on Thompson Rd., there is potential for incredible value-add on this property! Light industrial zoning allows for multitude of uses. Seize this rare chance to own premium land in a rapidly developing locale! This is one of the last large industrial parcels remaining in town limits! (id:61476)
191 Carroll Crescent
Cobourg, Ontario
A sun-filled bright detached home in Cobourg with 3 spacious bedrooms and 2 full wash rooms. It features with laminate and tile flooring, a fireplace in the family room, an inside door to the garage, backsplash in the kitchen. Good height with big above ground windows in the lower level. Big back yard. Very close to water and easily Accessible to all amenities. Please do not let Kitten go out. (id:61476)
1105 Tillison Avenue
Cobourg, Ontario
This home boasts over 2100 sqft of living space, including a finished basement! Nestled in Cobourg's sought-after Terry Fox School neighborhood, this charming all-brick raised bungalow is designed for comfortable family living and entertaining. With a total of 4 bedrooms, 2 on the main floor and 2 more in the fully finished lower level, there's plenty of room for families, guests, or a home office setup. Featuring 2 full baths, the home offers an inviting layout with gleaming hardwood and ceramic floors. Professionally painted and cleaned, it's move-in ready for its next owners.The bright eat-in kitchen offers ample cupboard space, custom pull-out shelving, and a walkout to a large deck, perfect for hosting BBQs and gatherings. The lower level showcases a cozy family room with a gas fireplace, ideal for relaxing evenings. The private, fully fenced backyard provides a safe space for kids and pets, complete with a powered shed for extra storage or hobbies. With oversized closets and thoughtful design throughout, this home combines functionality with charm.Don't miss this opportunity to call it yours! Close to top-rated schools like Terry Fox Public and St. Mary Catholic Elementary, as well as Donegan Park with sports fields, a playground, and access to the Cobourg Waterfront Trail. Minutes from Northumberland Mall and downtown Cobourg's boutiques, cafes, Victoria Beach, and Marina. The Cobourg Community Centre offers fitness programs, skating, and year-round events, making it perfect for families and active lifestyles. (id:61476)
8 - 480 Beresford Path
Oshawa, Ontario
Welcome to this beautifully maintained 2-bedroom and 1.5 bathroom condo townhouse nestled in a quiet, family-friendly community in Oshawa. Boasting an open concept main floor, a modern kitchen with quartz countertops and stainless steel appliances, this home is perfect for first-time home buyers and investors. Upstairs, enjoy a spacious bedroom with an Ensuite and walk-in closet. This unit includes 2 parking spots and is a 2-minute drive to the 401 highway, 5 minutes' drive to the Go station, schools, and parks; everything you need is just minutes away. Don't miss this opportunity and book a showing with confidence! (id:61476)
234 Etna Avenue
Oshawa, Ontario
Great opportunity for an end-user or a renovator a charming, well-maintained home nestled on a quiet, tree-lined street in a family-friendly neighbourhood. Pride of ownership. Either move in and enjoy the home as is or renovate to suit. This spacious property offers a functional layout with comfortable living and dining areas, well-appointed bedrooms, and plenty of natural light throughout. Situated on a mature lot, its perfect for families, professionals, or first-time buyers looking for both comfort and value. Enjoy the convenience of nearby schools, parks, shopping, and easy access to transit. This home offers an incredible opportunity to settle into one of Oshawas most welcoming communities. (id:61476)
667 Westshore Boulevard N
Pickering, Ontario
All offers welcomed anytime! This well-maintained split bungalow sits on a rare, oversized deep lot in one of Pickerings most sought-after family neighbourhoodsjust minutes from Lake Ontario, scenic trails, and top-rated schools.Featuring 4 spacious bedrooms, a bright and functional layout, and a fully finished walkout basement with a separate entrance legally registered with the City of Pickering. Perfect for in-law living, rental income, or multigenerational families. Live in one unit and rent the other to offset your mortgage! Enjoy a peaceful, family-friendly street in a quiet, established community. With parks, schools, and the lake all close by, this home offers the ideal blend of space, location, and flexibility. A true gem with future potential whether for extended living or investment. (id:61476)
129 Hickory Street N
Whitby, Ontario
NOW UNDER CONSTRUCTION! AVAILABLE LATE SUMMER. Don't miss this pre-construction opportunity with Whitbys trusted builder, DeNoble Homes! Nestled in historic downtown Whitby, this freehold townhome offers convenience with nearby grocery stores, coffee shops, restaurants, and boutiques. Features include 3 bedrooms, 3 bathrooms, 9-foot ceilings, second-floor laundry, a spacious primary bedroom with a 4-piece ensuite, and a large walk-in closet, all on a deep lot. (id:61476)
125 Hickory Street N
Whitby, Ontario
NOW UNDER CONSTRUCTION! AVAILABLE LATE SUMMER. Pre Construction Opportunity By Whitby's Hometown Favourite Builder, Denoble Homes! Located In Historic Downtown Whitby Close To Shopping, Coffee Shops, Restaurants, And Boutiques. Freehold End Unit Townhome With A Deep Lot, 3 Bed, 3 Bath, 9 Foot Ceilings, 2nd Floor Laundry, Primary Bedroom Features a 4 pc Ensuite And Large Walk-In Closet. **EXTRAS** Great Schools, Parks, Community Centre, Marina and other Amenities! Easy Access To Public Transit, Go Train, 407/412/401! (id:61476)
12 Dorman Street
Brighton, Ontario
Finely crafted and thoughtfully laid out in an unbeatable location, steps away from the shops and cafes of downtown Brighton, this lovely 2 bed 2 bath home, built in 2017 is established, low maintenance, and ready to welcome your new lifestyle in the town of Brighton. Gorgeous, craftsman style covered front porch welcomes you into a generous foyer with the front hall closet and perfect spot for a bench. 9 ceilings throughout lead you towards the bright, and beautifully finished open concept living area. Well finished kitchen with beautifully crafted cabinetry, quartz counters and centre island overlooks the ample dining area with ideal niche for china cabinet, and generous living room with 10 recessed ceiling and bright garden doors leading to the back deck. Main floor primary suite includes a nicely finished 3pc bath with linen storage, and plenty of clothes storage including a walk-in closet with pocket door. A lovely 2nd main floor bedroom, privately located at the front of the home, is serviced by a well finished 4pc bath with linen closet. Tidy and smartly placed separate laundry room and access to the generous, insulated single garage completes the main floor. Partially finished lower level and completed office space, plus full bath rough-in offers ample additional living space opportunities. Enjoy lush green backyard views from the partially covered back deck with gas BBQ hookup, and perennial gardens in the beautifully landscaped front yard. Uniquely appointed and thoughtfully featured, this gorgeous semi-detached home is ideal for a walkable, low maintenance, and worry free lifestyle. Don't miss this opportunity to comfortably and peacefully Feel at Home in the charming town of Brighton. (id:61476)





