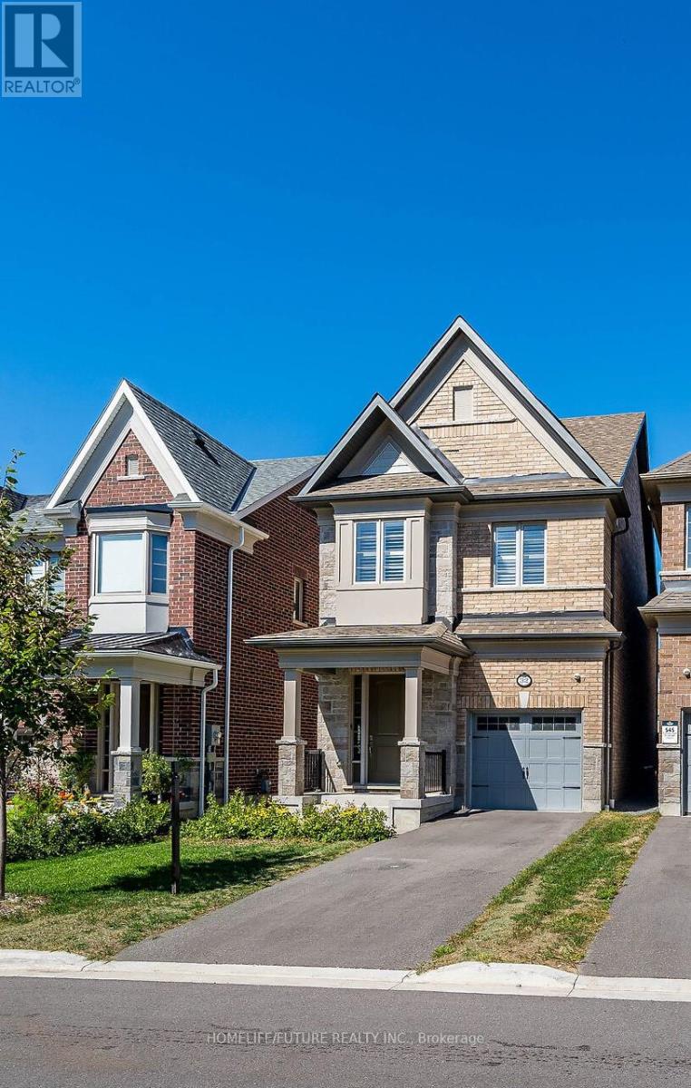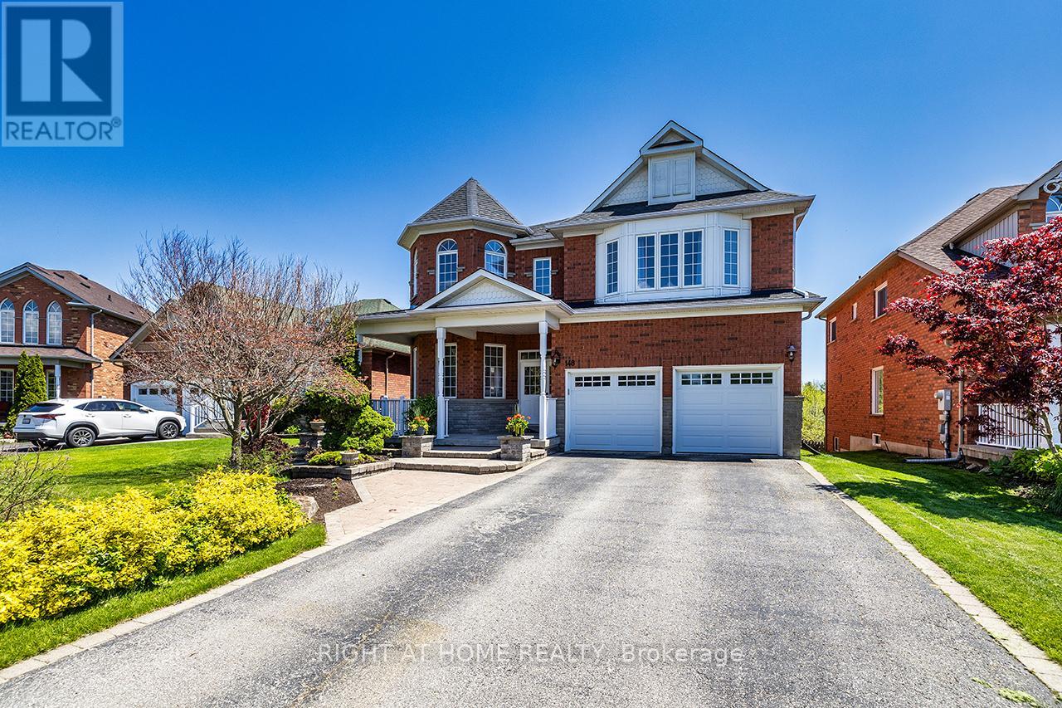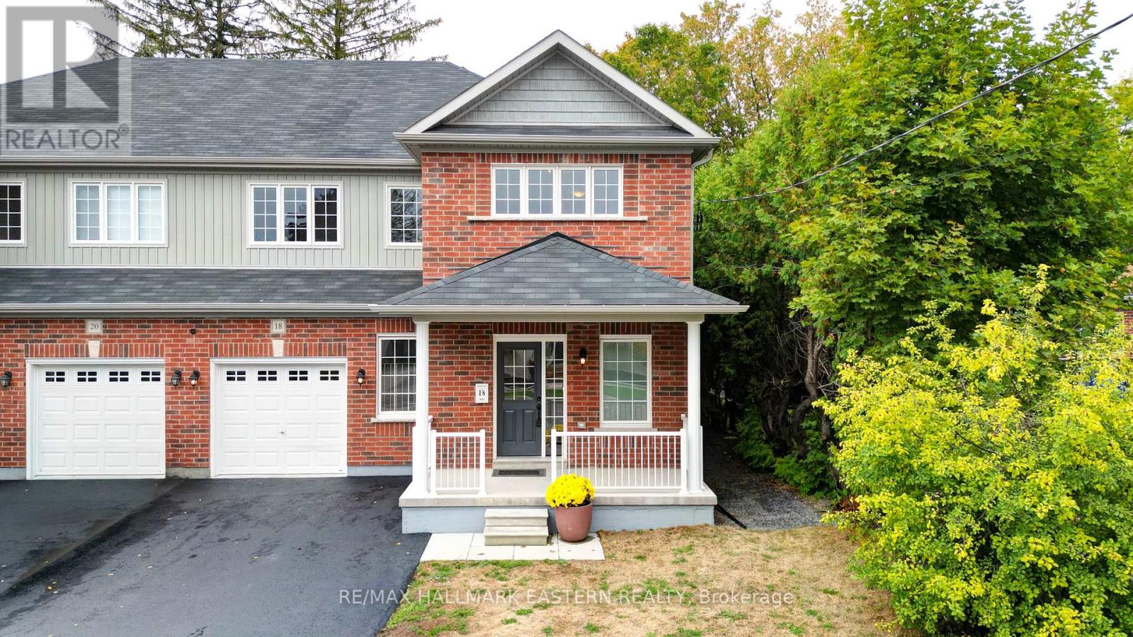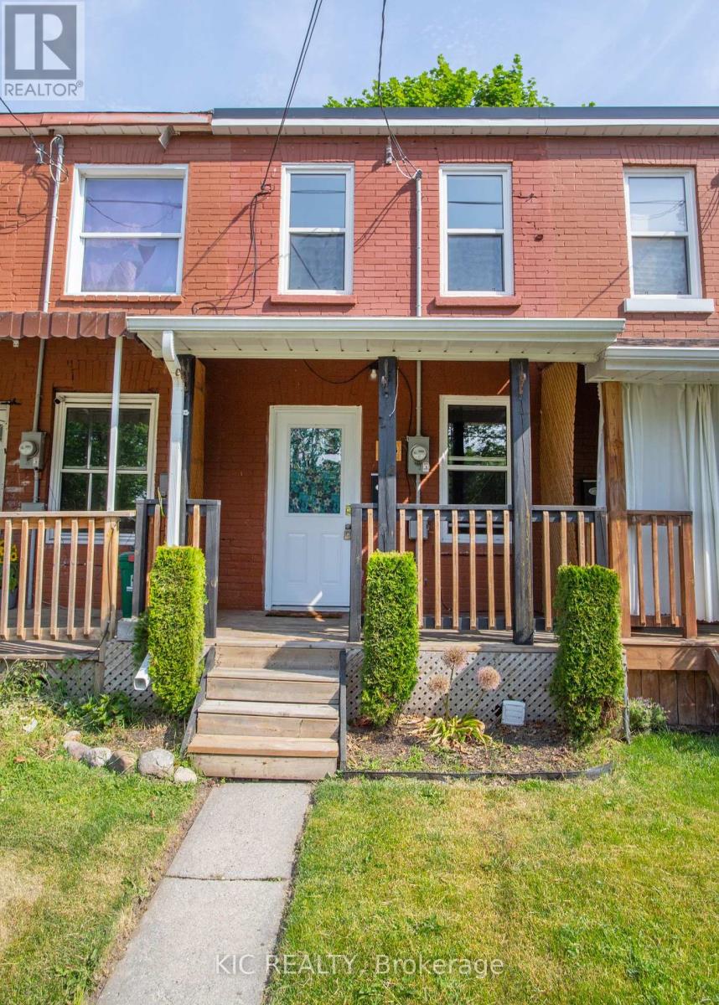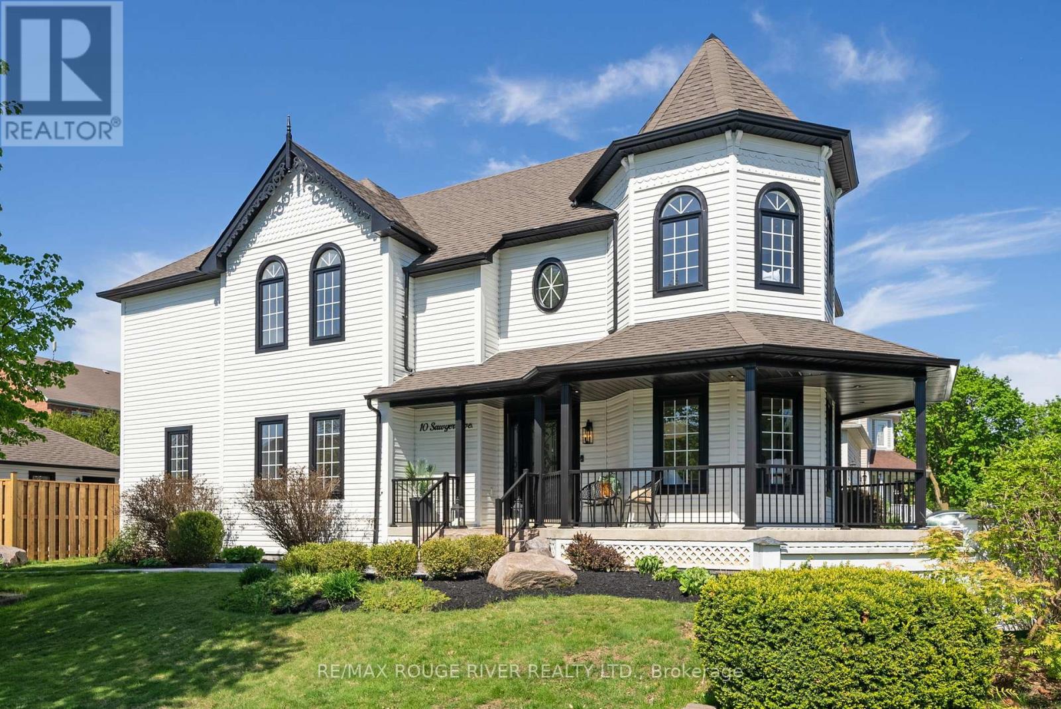2019 Hunking Drive
Oshawa, Ontario
Discover this stunning 4-bedroom family home in Oshawa's highly sought-after Taunton community. Offering nearly 2,500 sq. ft. of beautifully upgraded living space, it begins with a grand double-door entry, smooth ceilings throughout, and a driveway with no sidewalk, allowing parking for up to four cars. The main floor features a bright and spacious layout with an elegant living and dining area, a modern family room with a cozy gas fireplace, and a family-sized kitchen complete with upgraded cabinetry, stainless steel appliances, and a walkout to a fully fenced, south-facing backyard perfect for entertaining. A separate side entrance and large basement window provide excellent potential for in-law accommodations. Set on a family-friendly street close to top-rated schools, parks, shopping, transit, and Highway 407, this home combines comfort, convenience, and long-term value in one of Durham Regions fastest-growing communities. (id:61476)
32 Gillivary Drive
Whitby, Ontario
Welcome To This Absolutely Stunning Nearly-New Detached Home In The One Of Whitby's Most Desirable Neighbourhoods. Perfect For Growing Families, This Bright And Thoughtfully Designed Property Offers An Impeccable Blend Of Style, Comfort And Modern Convenience. The Main Floor Features An Inviting Living Area With A Cozy FireplaceIdeal For Relaxing Evenings Or Entertaining Guests. The Modern Kitchen Is A True Showstopper, Showcasing Upgraded Cabinets, Gleaming Quartz Countertops, A Stylish Backsplash, And Stainless Steel Appliances. For Added Convenience, A Built-In Vacum Makes Clean-Ups Effortless. The Kitchen Flows Seamlessly Into The Breakfast Area, Which Is Perfect For Family Meals And Features A Sliding Door Walk-Out To The Backyard. Upstairs, You'll Find Three Generously Sized Bedrooms. The Primary Suite Is A Luxurious Retreat, Highlighted By A 9' Tray Ceiling, A Stunning Upgraded 5-Piece Ensuite, And A Large Walk-In Closet. The Additional Bedrooms Are Bright, Spacious, And Perfect For Family Or Guests. For Ultimate Convenience, The Second-Floor Laundry Room Makes Everyday Living A Breeze. This Beautiful Home Is Finished With Elegant Shutters Throughout. Unique Feature Of No Sidewalk Providing Additional Convenience And Parking Space Located Just Minutes From Top-Rated Schools, Parks, Walking Trails, Thermëa Spa Village, Walmart, Shopping, And Dining. Commuting Is Simple With Easy Access To Highways 412, 407, And 401 And The GO Train. Meticulously Maintained And Presenting Like A Brand-New Model Home, This Property Is A Must-See! (id:61476)
148 Brookhouse Drive
Clarington, Ontario
Welcome to this beautifully maintained executive home nestled on a private scenic ravine lot in a quiet village with no sidewalk. Designed for comfort and luxury, this unique residence features two primary suites, including one thoughtfully converted from two bedrooms, making it ideal for multi-generational families, executive living, or an in-law /nanny suite. You'll find a grand double-door entrance, a striking winding staircase, a two-storey great room with fireplace and a spacious kitchen with generous storage. The kitchen was renovated this year with elegant porcelain tile flooring and quartz countertops. Step outside to a private, stunning three-tier composite deck overlooking the ravine, perfect for entertaining or unwinding in nature. The walk-out basement offers incredible potential, already roughed in and ready for your finishing touch. A new patio has also been added outside the double door walk-out. Recent upgrades completed in 2025 include porcelain tile in the foyer, engineered hardwood on the main floor, plus freshly painted bathrooms, and updated lighting throughout the home. Additional upgrades include a new A/C (2025), two steel garage doors (2016), a new furnace, water heater, and thermostat (2022), and two replaced windows (2024). Whether spending summers on the deck or winters in the sun-filled great room, you'll enjoy stunning views. Located minutes from Highways 401, 407, and 35/115, with easy commuter access. (id:61476)
26 Davey Street
Ajax, Ontario
Welcome to 26 Davey Street, a charming family home located in a desirable Ajax neighbourhood. Pride of ownership shines throughout this well cared for, original owner home. This beautifully maintained property offers a thoughtfully designed layout, perfect for both everyday living and entertaining. Step inside and be greeted by a bright and inviting living room that flows seamlessly into the formal dining area, an ideal space for hosting family dinners or holiday gatherings. The eat-in kitchen provides plenty of room for casual meals and overlooks the backyard. Just off the kitchen, the cozy family room with a fireplace creates the perfect spot to unwind at the end of the day. Upstairs, you'll find three generously sized bedrooms, including a spacious primary retreat complete with a walk-in closet and a 4-piece ensuite featuring a luxurious jacuzzi tub, the ultimate place to relax after a long day. The finished basement offers endless potential, whether you envision a home office, gym, playroom, or additional living space to suit your family's needs. Step outside to a large backyard deck, designed with entertaining in mind. From summer barbecues to quiet evenings under the stars, this outdoor space is sure to become a favourite gathering place. With its functional layout, comfortable living spaces, and inviting backyard, this home is ready to welcome its next owners. Ideally situated close to walking trails, schools, shopping, and with quick access to Highway 401 for an easy commute, this home truly offers convenience and comfort all in one. (id:61476)
18 Durham Street
Clarington, Ontario
Welcome to this beautifully maintained 4-bedroom, 3-bathroom, 2-year-new semi-detached brick home in the heart of Bowmanville offering a total of 2,764 square feet including the basement. Freshly painted and professionally cleaned throughout, including bedroom carpeting and virtually every nook and cranny, this property is super move-in ready, and being vacant, offers immediate possession or a flexible closing. If this looks like a new home, and feels like one, that's because it does. The bonus? It's tucked into a mature neighbourhood with established trees, offering added privacy and charm that you don't always find with newer homes. The home showcases 9-foot ceilings for that extra spacious wow factor, with pot lights, and a large feature gas fireplace centrally located for gatherings in the open concept kitchen, living, and dining area with a walkout to a fully fenced backyard. The unspoiled basement includes a bathroom rough-in and offers excellent potential for future customization, with modern flooring set aside for a head start towards your finished vision. Step outside to a private backyard complete with a shed and a brand-new deck, perfect for entertaining or relaxing. Located in a quiet, friendly neighbourhood close to the hospital, schools, shops, and walking distance to all amenities. Just minutes from downtown Bowmanville, this home combines size, comfort, style, and convenience. For commuters, it's approximately 10 minutes to Highway 407 or less than 5 minutes to Highway 401. A fantastic opportunity to own a modern home in a prime location! (id:61476)
15 Country Club Crescent
Uxbridge, Ontario
Welcome to this luxurious 6-bedroom, 5-bath bungaloft, perfectly positioned on an impressive 85 x 205 ft lot within one of Uxbridge's most exclusive gated golf course communities. Offering over 6,000 sq. ft. of finished living space with soaring 10 ft ceilings throughout, this home blends timeless elegance with modern convenience.The main level showcases a chef-inspired kitchen with Sub-Zero and Wolf appliances, walk-in pantry, custom wall units, and a convenient main-floor laundry. Expansive principal rooms flow seamlessly, with spacious bedrooms featuring walk-in closets for ultimate comfort.The fully finished basement offers versatile living and entertainment spaces, ideal for hosting family and friends. Every detail has been thoughtfully upgraded, including stamped concrete walkway, accent walls and ceilings, pot lights, and an EV charger.Step outside to your private backyard retreat, complete with a hot tub, two gazebos, and professionally landscaped grounds perfect for outdoor living and entertaining.With parking for 9 vehicles and a 3-car garage, this home truly has it all.This is a rare opportunity to own a modern, upgraded residence in one of Uxbridge's most sought-after communities. (id:61476)
112 1/2 Olive Avenue
Oshawa, Ontario
This charming 2-bedroom, 1-bath row home is the perfect starter property, or to rent out as an investment. Ideally located directly across from the beautiful Cowan Park. Inside, you'll find laminate flooring throughout and a bright kitchen featuring stainless steel appliances. The unfinished basement offers plenty of potential for storage or future customization. Conveniently, parking is available just across the street at the park, with a bus stop right out front and all essential amenities nearby. Whether you're a first-time buyer or looking to downsize, this home offers comfort, value, and an unbeatable location. Polyurea flat roof waterproofing done in 2023 with a 10 year warranty. Back bedroom window and Back door 2022. (id:61476)
40 Soltys Drive
Whitby, Ontario
Welcome to 40 Soltys Drive. This distinguished 2-storey brick residence blends timeless sophistication with modern family living. Soaring ceilings, a statement light fixture, and a custom oak staircase set the tone for the homes grandeur, highlighting the meticulous attention to detail throughout. At the heart of the home lies the chef-inspired kitchen, tailored with high-end finishes, premium appliances, and a refined design that balances style with function. Imported quartzite stone countertops and backsplash elevate the space, while the open-concept layout seamlessly connects the kitchen to the dining and family areasperfect for both everyday living and entertaining.Rich oak flooring enhances the main level and staircase, complemented by designer accent walls in the primary bedroom, powder room, and stairway. Oversized interior doors on the main floor, including the entry, closets, and powder room, further enhance the homes grand presence.The primary suite is a private retreat, featuring double-door entry, his-and-her custom closets, and a spa-inspired ensuite complete with double sinks, a frameless glass shower, and a deep soaker tub. Additional bedrooms are generous in size and share access to a full bathroom. The upper level offers cozy broadloom underfoot and a charming reading nook for quiet moments.Professionally landscaped front and backyards complete the homes appeal, with a stone patio, custom horizontal fencing, wood planters, and a bespoke shed creating a stylish outdoor living space. Added conveniences include inside access to the double garage, a main floor laundry room, and over 1,000 sq. ft. of lower-level potential.Curated by an owner with a discerning eye for design, this home is sophisticated, modern, and perfectly tailored for family living. Enjoy easy access to the toll-free portion of Hwy 407, Hwy 401, and Hwy 412, as well as nearby parks, trails, and shopping. Located within the catchment zone of Durhams top-rated schools. (id:61476)
36 Stirling Avenue
Clarington, Ontario
Welcome to this beautifully updated 4-level back-split in one of Courtices most desirable neighbourhoods. Thoughtfully designed for both comfort and style, this home features a bright and inviting main level with open living and dining areas, along with a stunning brand-new kitchen complete with sleek stainless steel appliances and modern finishes .Upstairs you'll find two generously sized bedrooms, offering a quiet retreat for family living. The lower above-ground level includes a spacious family room filled with natural light as well as a convenient third bedroom, ideal for guests or a home office. The fully finished basement extends the living space with a large rec room, laundry room, and a fourth bedroom, making this home perfect for growing families or multi-generational living. Practical upgrades add peace of mind, including a fully insulated and freshly painted garage, a long private driveway with parking for up to four vehicles, a newer furnace, central air conditioning, and an owned water heater. Outdoors, the private backyard is a standout, complete with garden beds and plenty of space for entertaining, gardening, or enjoying warm summer evenings. Set in a family-friendly community, this home is just minutes from excellent schools, parks, community centres, and scenic trails, while also providing quick access to Highway 401 for an easy commute across Durham and into the GTA. Combining modern updates, flexible living spaces, and an unbeatable location, this property is move-in ready and offers everything you've been looking for. Don't miss the chance to call it home! (id:61476)
10 Sawyer Avenue
Whitby, Ontario
A Brooklin Stunner You Wont Want to Miss! Just steps from historic Brookline Village, this fully renovated 4+1 bedroom, 4-bathroom home blends timeless charm with modern luxury across nearly 4,500 sq. ft. of turnkey living space. With a detached double garage, wraparound covered porch, and beautifully curated finishes throughout, this property is equal parts inviting and impressive. At the heart of the main floor, the chefs kitchen steals the show with its 48" gas range, top-tier appliances, waterfall quartz island, matching quartz backsplash, and hidden walk-in pantry that keeps counters clear and clutter-free. From here, walk out to the fully covered deck with a hot tub perfect for year-round entertaining and cozy evenings at home. The open-concept layout was designed with gatherings in mind, highlighted by a grand white oak staircase, custom fluted cabinetry with wine display, and a glass-enclosed office that adds a touch of contemporary elegance. Upstairs, retreat to the spacious primary suite, complete with an electric fireplace, an expansive custom walk-in closet room, and a spa-worthy 5-piece ensuite featuring dual vanities, a soaking tub, and glass-enclosed shower. The finished lower level offers incredible versatility and in-law suite potential, with a massive rec room, sleek wet bar, additional bedroom, and plenty of space for movie nights or game-day hosting. Located in one of Brookline most sought-after neighborhoods, this home is within walking distance of top-rated schools and minutes to the now toll-free eastern 407 making commuting effortless while keeping cottage country within easy reach. This is more than a home its a lifestyle upgrade. Come see it for yourself! (id:61476)
9 Bliss Court
Whitby, Ontario
Sought After Whitby Shores Welcomes You To This Inviting Court Location All Brick End-unit Freehold Townhouse A First-time-Buyer Delight Thoughtfully Updated And Ready To Move In! Natural Light Floods The Open Concept Main Living Space, Where New Flooring Flows Seamlessly Throughout The Great Room, Dining Room and Upper Bedrooms. The Refinished Oak Handrail And Neutral Finishes Showcase A Clean, Modern Look. The Kitchen Is Highlighted With Durable Quartz Countertops, Replaced Sink And Tile Backsplash And With Newer Appliances. The Primary Bedroom 4pc Ensuite Was Completely Renovated In 2017. Throughout The Home You'll Find Many Structural Upgrades (Roof & Windows To Name A Couple) And Custom Renovations That Enhance Both Function And Curb Appeal * See The Attached Feature Sheet*. Please Note The Long Private Paved Driveway - No sidewalk! The Location is Walking Distance To The Lake, Marina, Parks, School And Shopping Plaza. Easy Access To 401 and GO Transit. Pristine Property > Great Neighbourhood > A Must To View! (id:61476)
27 Maplewood Avenue
Brighton, Ontario
Step inside this beautifully renovated two-storey home where timeless character meets modern updates. Thoughtfully designed from top to bottom, this residence showcases four spacious bedrooms and two full bathrooms, offering plenty of room for a growing family, multigenerational living, or hosting overnight guests in comfort. Every detail has been carefully considered, with all new doors and windows throughout the home enhancing both energy efficiency and style. With three distinct living areas, there is no shortage of places for family and friends to relax, gather, or enjoy quiet moments. The heart of the home is a stunning and bright kitchen, designed to inspire both everyday meals and special occasions with its modern finishes. Upstairs, the home continues to impress with spacious bedrooms offering original hardwood floors preserved in pristine condition adding a touch of warmth and classic elegance. Outside the landscaped front and back yards create a welcoming curb appeal and an outdoor retreat. A detached garage with loft space offers exceptional storage solutions, hobby space, or the potential to create a unique studio or workshop. Blending historic charm with fresh renovations, this home is move-in ready and perfectly suited for todays lifestyle and only a short walk to downtown Brighton for all of your shopping needs! (id:61476)



