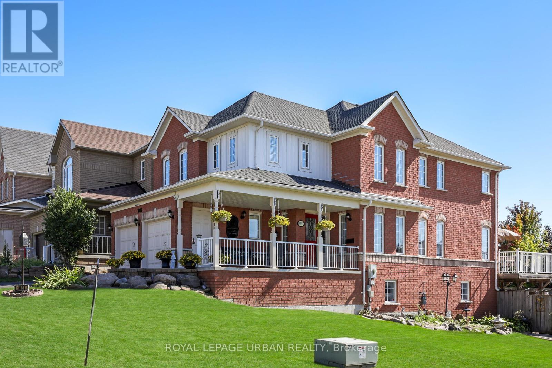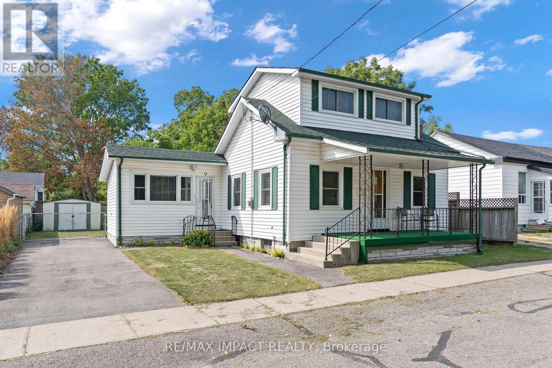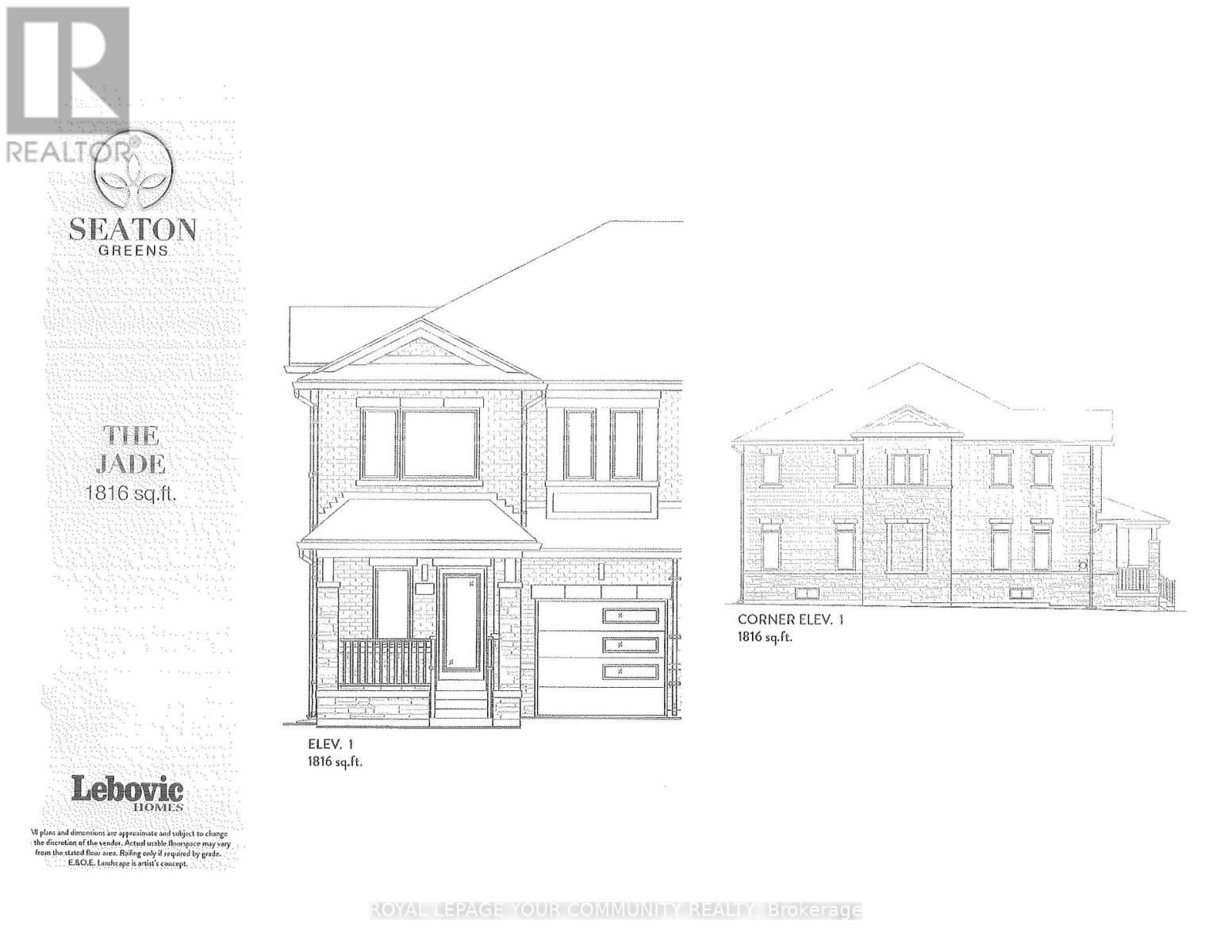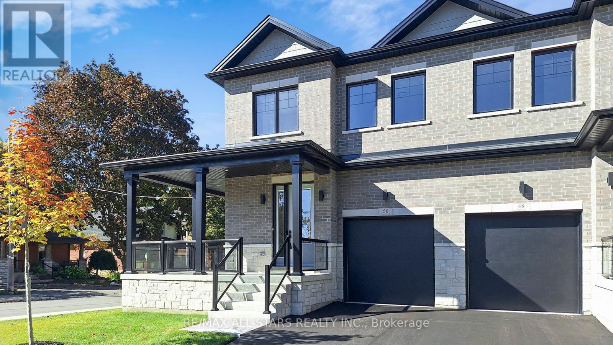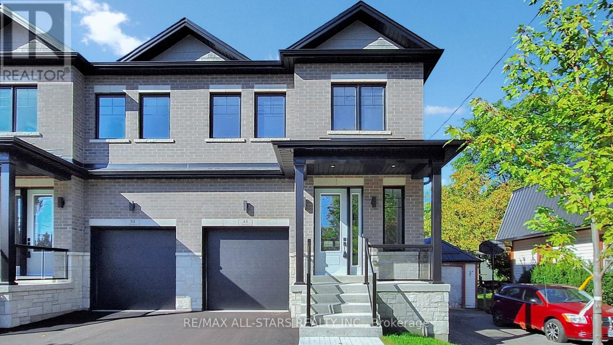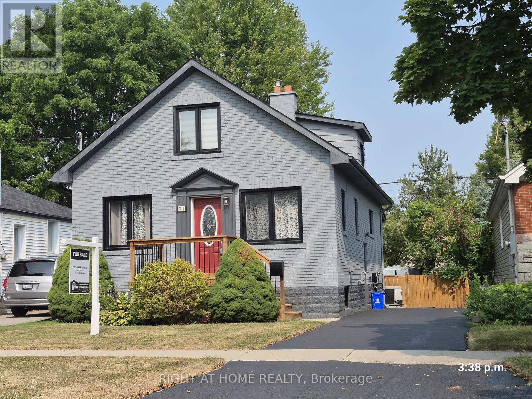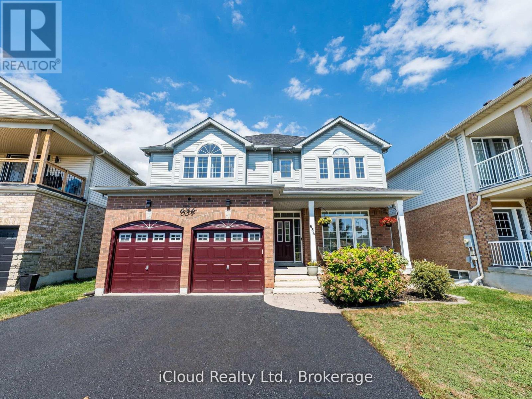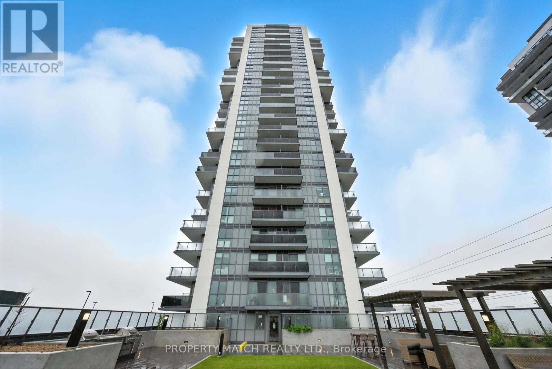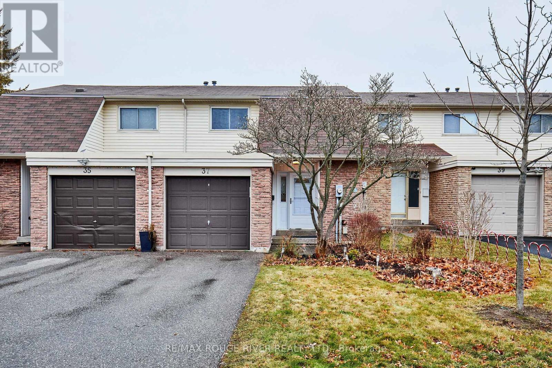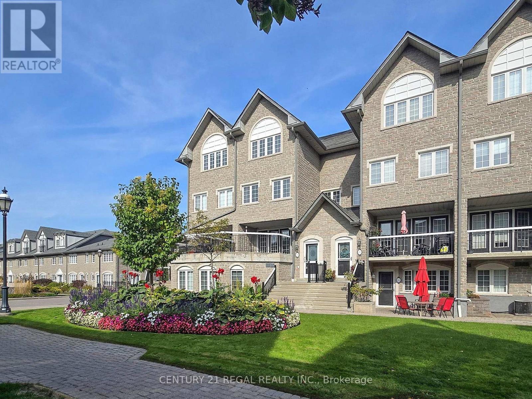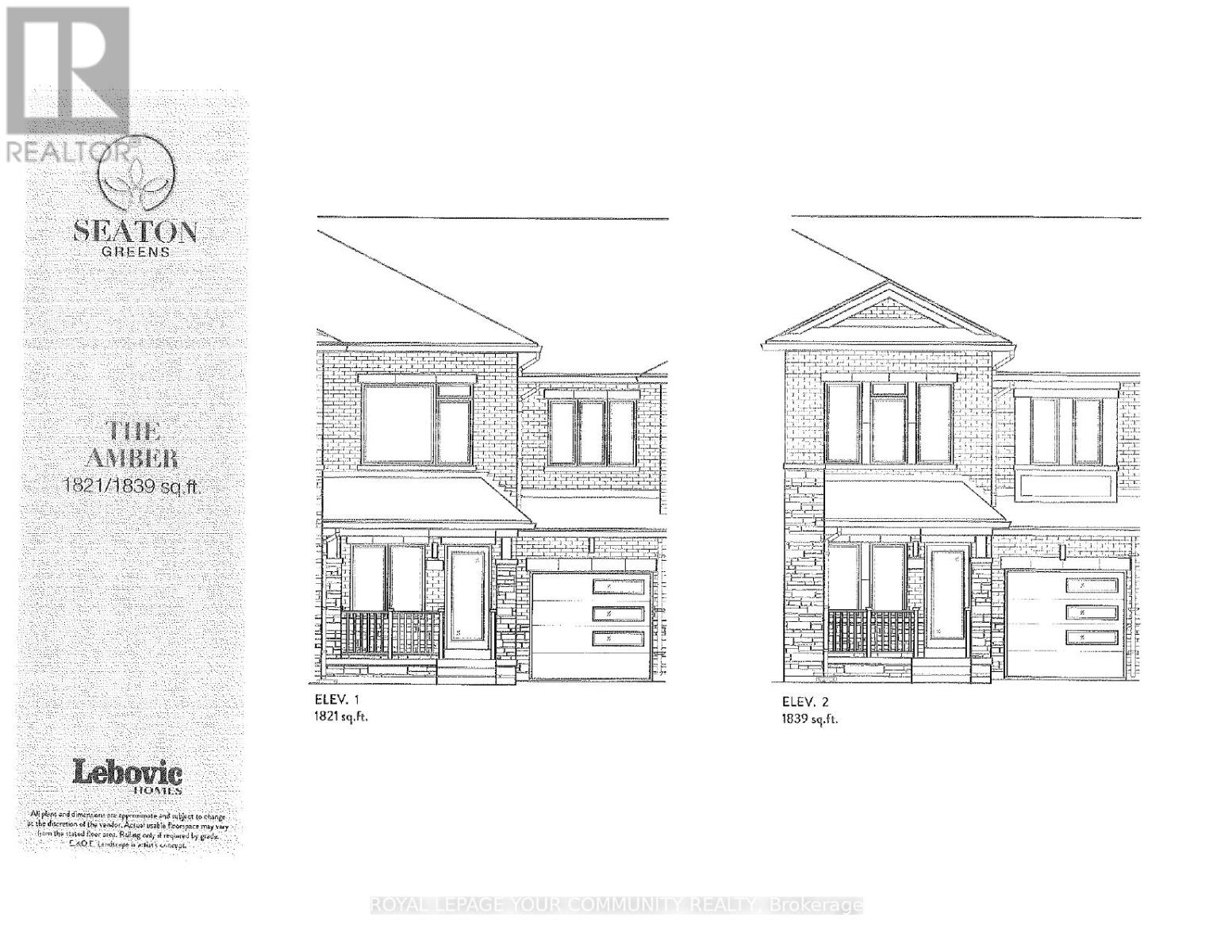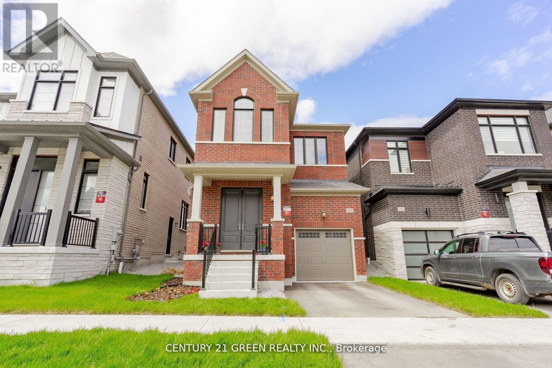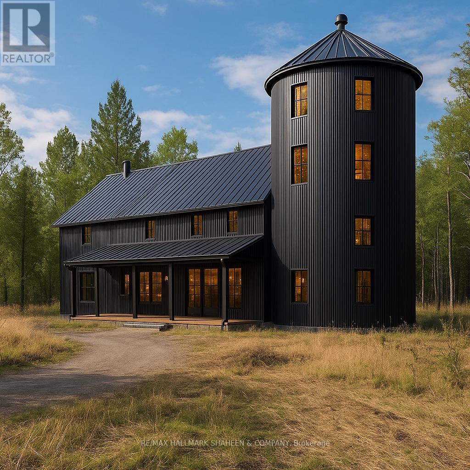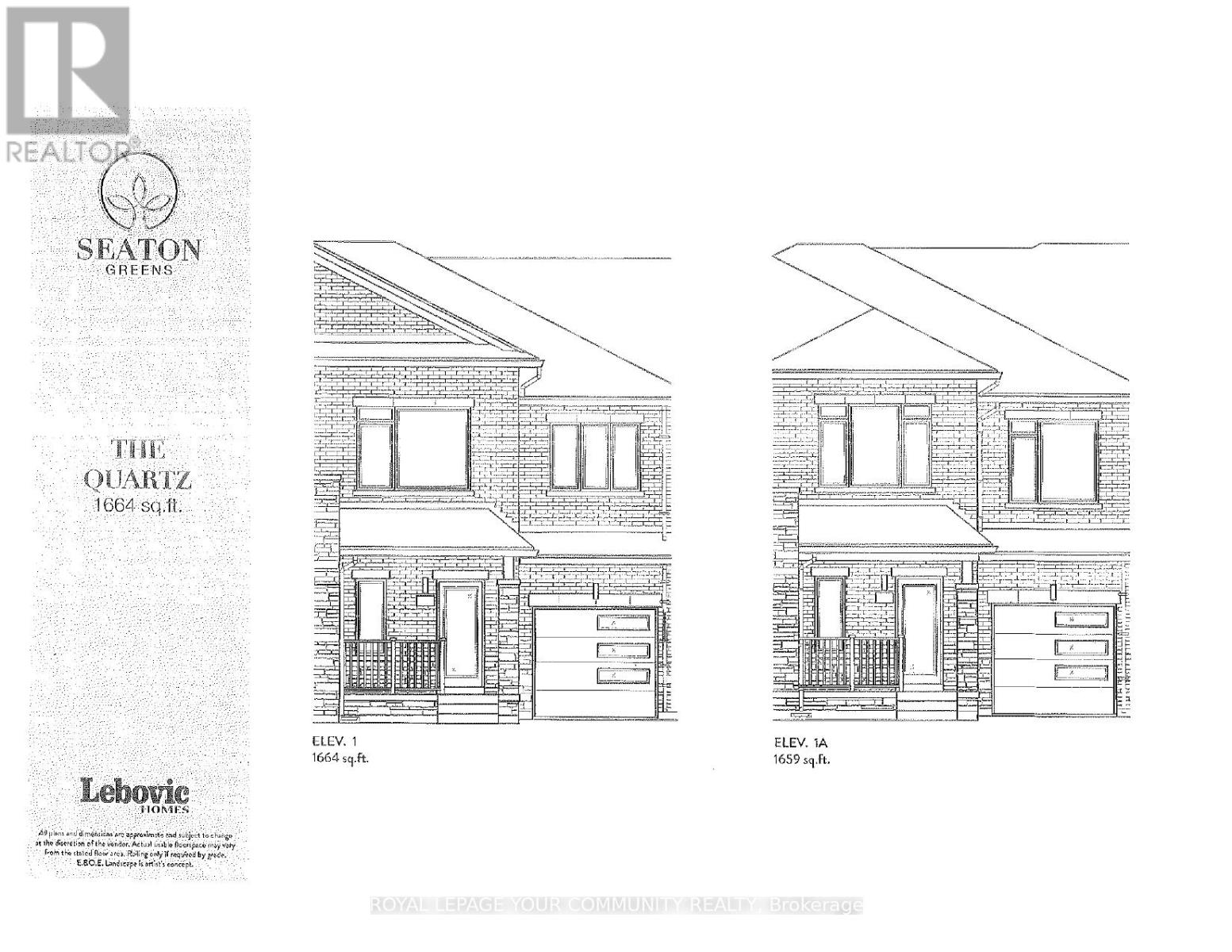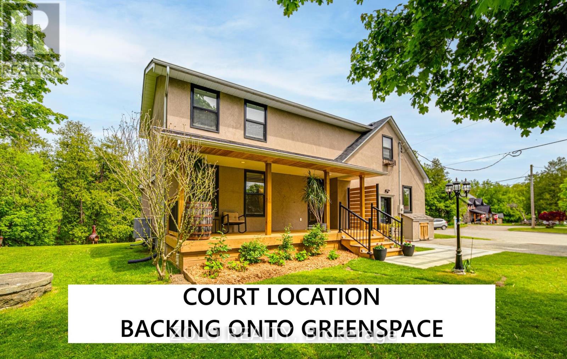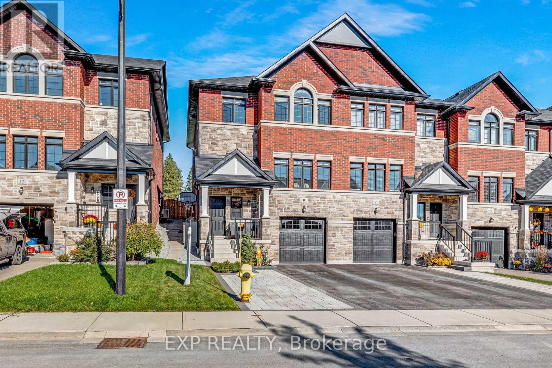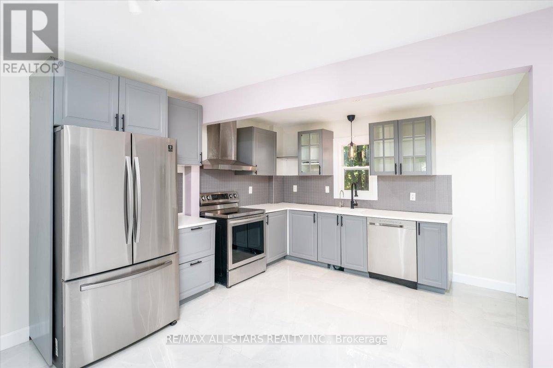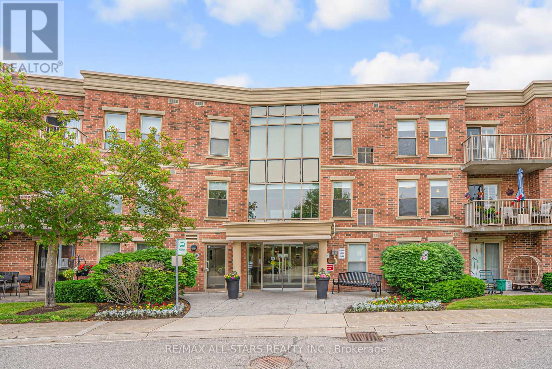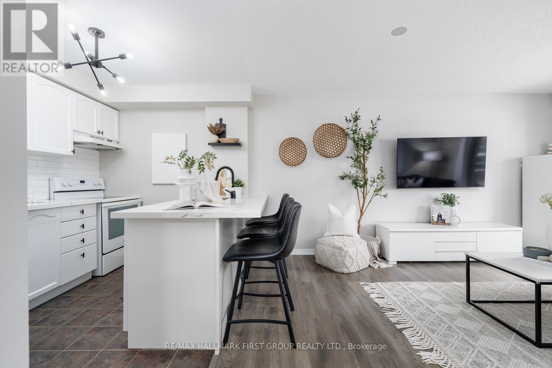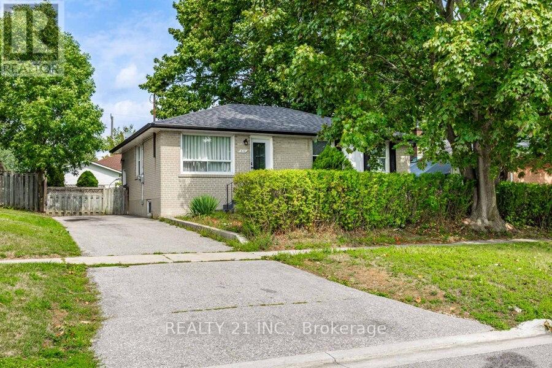1081 Keswick Court
Oshawa, Ontario
A must see executive home has a stately feel as soon as you drive up to it!! Move in ready and full of charm. Mr. & Mrs. Clean live here!!! This All-Brick Multigenerational Home on a Premium Corner Lot is Move-In Ready, Packed with Possibilities & and has over 3000 square feet of living space! Above ground pool gives you a home and cottage all in one. Large Fence Gates gives access to pool and backyard. Discover this meticulously maintained, one-owner home nestled on a quiet court in a sought-after community. This property offers enhanced privacy, curb appeal, and space perfect for families who value both comfort and convenience. Many large windows give this home a burst of natural light on all levels!! Boasting 5 spacious bedrooms all on the second level, this home is thoughtfully designed and cared for. A Spa like Primary Bedroom ensuite bathroom with deep soaker tub. A private nanny suite on the upper level adds even more flexibility for todays dynamic family needs..The walkout basement features a full kitchen and a 3-piece bathroom, ideal for in-laws, & guests. Enjoy parking for 6 vehicles, including an attached 2-car garage, and take advantage of being walking distance to Schools, School Bus Routes, Shopping, Recreational Centres and all essential amenities. With tasteful finishes throughout the pride of ownership evident in every corner....this home is truly move-in ready.- Drop your furniture and enjoy. Whether youre looking to upsize, accommodate extended family, or invest in a versatile property, this home offers the space, layout, and location to make all possible. Conveniently located with easy access to highway 407, Taunton Road, and 401 for effortless commuting!!! Come see this Beauty today!!! (id:61476)
317 - 148 Third Street
Cobourg, Ontario
Live the Good Life at the Cobourg Waterfront . Experience carefree living in this spacious 1,270 sq. ft. penthouse condo perfectly situated at Cobourgs vibrant waterfront. From your private balcony, take in sweeping views of the park and marina while you BBQ or simply relax and unwind. Inside, the bright and open layout is designed for both comfort and entertaining. The gourmet kitchen flows seamlessly into the living and dining areas, with a walkout to the balcony. The primary bedroom offers a beautifully updated 4-piece en suite, while the second bedroom is ideal for guests. A private den, currently used as a third bedroom, adds wonderful flexibility to suit your needs. Step outside and enjoy all that Cobourg has to offer, walk the beach, browse downtown shops, or dine at nearby restaurants all just a short stroll away. This condo also includes one underground parking space and a storage locker, giving you both convenience and peace of mind. (id:61476)
27 Margaret Street
Port Hope, Ontario
Are you in the market for an investment property or a quick renovation project? Look no further than 27 Margaret Street in Port Hope! This efficient bungalow, located in the heart of historic Downtown Port Hope, offers two separate units. With updated mechanicals and all the work for the Port Hope Initiative already completed, all that's left is for you to decorate! The upper unit features approximately 1000 sq ft, with 3 bedrooms and 1 bathroom. The lower level includes a 1-bedroom, 1-bathroom unit complete with a full kitchen and separate entrance. This property presents an excellent opportunity for first-time buyers seeking additional income or investors looking for a great deal. Don't miss out on this chance book your showing today! (id:61476)
355 Bond Street
Cobourg, Ontario
Perfectly situated in in a great neighborhood, this charming three-bedroom home is just steps from schools, downtown shops, restaurants, and the beautiful waterfront. Inside, you'll find a bright and welcoming layout with a spacious living room, perfect for relaxing or entertaining. The kitchen provides plenty of cabinetry and opens seamlessly to the dining area, making family meals and gatherings a breeze. The main level offers two comfortable bedrooms, while the private primary retreat features generous closet space and a peaceful atmosphere to unwind. Outdoor living is a true highlight with an oversized deck overlooking the large, private backyard ideal for summer evenings and get togethers. Combining comfort, convenience, and character, this wonderful home is ready to welcome you in the heart of Cobourg. (id:61476)
1126 Zinnia Gardens
Pickering, Ontario
BRAND NEW "THE JADE" Model 1816 sq.ft. Elevation 1 9ft ceiling on main floor. Hardwood on main floor (natural finish), Ceramic tile in kitchen. Oak stairs with iron pickets (natural finish). 2nd floor laundry room. R/I bathroom in basement. Premium corner lot. (id:61476)
50 Third Avenue S
Uxbridge, Ontario
Brand new and ready for you! Custom built "freehold" semi - detached home by highly ranked Tarion builder, Coral Creek Homes. Approximately 2400 sq ft of comfortable living space including a fully finished basement with above grade windows, quality carpet & underpad, large recreation area, 3 pc bathroom and ample storage. Totally maintenance free brick and stone exterior, paved driveway and sodded yard with a 6' pressure treated rear yard privacy fence. Walkout from kitchen to deck with direct BBQ gas line. Relaxing wraparound front porch with tinted glass panel railing. 9' smooth ceilings on main & upper floors. 7 3/4" engineered hardwood and large format porcelain tile throughout. Upgraded trim package featuring 7" baseboards, 3" casings and 7' doors. Striking 7" crown moldings throughout main floor, upper hallway and primary bedroom. Oak stairs with stylish black steel pickets and upgraded wood caps stained to match the hardwood floors. Upgraded black light fixtures and matte black hardware throughout. LED pot lights galore. Feature wall in family room with 42" electric fireplace and wired above for flat screen tv. The 3-bedroom upper floor features a primary suite with gorgeous 5 pc ensuite, hardwood, large corner windows, crown molding and large walk - in closet with professionally installed organizer system. The conveniently located second floor laundry room boasts LG side by side washer & dryer, Quartz folding counter, upper cabinets, stainless steel laundry sink and porcelain tile floor. The sleek kitchen overlooks the family room and dining area and is showcased by the Quartz covered waterfall island with undermount sink, custom subway tile backsplash, valence lighting, upgraded soft close cabinets & drawers plus quality Kitchen Aid appliances. Strategically located close to schools, parks, Uxpool, Curling Club and downtown shopping. Covered by a 7-year Tarion New Home Warranty. (id:61476)
48 Third Avenue S
Uxbridge, Ontario
When only new will do! Custom built "freehold" semi - detached home by highly ranked Tarion builder, Coral Creek Homes. Approximately 2400 sq ft of comfortable living space including a fully finished basement with above grade windows, quality carpet & underpad, large recreation area, 3 pc bathroom and ample storage. Totally maintenance free brick and stone exterior, paved driveway and sodded yard with a 6' pressure treated rear yard privacy fence. Walkout from kitchen to deck with direct BBQ gas line. 9' smooth ceilings on main & upper floors. 7 3/4" engineered hardwood and large format porcelain tile throughout. Upgraded trim package featuring 7" baseboards, 3" casings and 7' doors. Striking 7" crown moldings throughout main floor, upper hallway and primary bedroom. Oak stairs with stylish black steel pickets and upgraded wood caps stained to match the hardwood floors. Upgraded black light fixtures and matte black hardware throughout. LED pot lights galore. Feature wall in family room with 42" electric fireplace and wired above for flat screen tv. The 3-bedroom upper floor features a primary suite with gorgeous 5 pc ensuite, hardwood, large corner windows, crown molding and large walk - in closet with professionally installed organizer system. The conveniently located second floor laundry room boasts LG side by side washer & dryer, Quartz folding counter, upper cabinets, stainless steel laundry sink and porcelain tile floor. The sleek kitchen overlooks the family room and dining area and is showcased by the Quartz covered waterfall island with undermount sink, custom subway tile backsplash, valence lighting, upgraded soft close cabinets & drawers plus quality Kitchen Aid appliances. Strategically located close to schools, parks, Uxpool, Curling Club and downtown shopping. Covered by a 7-year Tarion New Home Warranty. (id:61476)
91 Patricia Avenue
Oshawa, Ontario
Welcome to this beautifully updated detached home with 4 bedrooms and 2 full washrooms that seamlessly blends modern finishes with enduring charm. Step into a bright and spacious main living area enhanced by contemporary flooring and a stylish accent wall that adds both charm and personality. The main floor features a thoughtfully designed layout that includes a bedroom, full washroom, laundry area, in addition to living, dining, and kitchen spaces ideal for comfortable family living. The fully renovated kitchen showcases quartz countertops, brand-new stainless-steel appliances, and generous cabinetry perfect for everyday functionality and entertaining. Upstairs, the bedrooms provide a peaceful retreat with ample natural light. Exterior highlights include elegant grey colored brick, a newly sealed private driveway with access to the backyard, mostly new windows (2024), and updated roof shingles (2024). The unfinished basement with a separate entrance offers excellent potential for extended family. Situated on a quiet, family-friendly street just minutes from transit, schools, Costco, parks, and shopping, this move-in-ready gem is an ideal choice for families, first-time buyers, or investors. Do not miss this opportunity to own a stylish, well-maintained home in a mature and convenient neighbourhood! (id:61476)
634 Oxbow Crescent
Oshawa, Ontario
Magnificent Custom Built Durham Home- Hampstead Model! Open Concept In An Amazing Oshawa Neighbourhood! This Home Features 4 Bedrooms, 3 Bathrooms, A Huge Dining Area, Main Floor Laundry, Gas Fireplace, Hardwood Flooring And Bright And Spacious Bedrooms! Step Outside To Your Private, Fenced Rear Yard With Patio! (id:61476)
15 - 1330 Trowbridge Drive
Oshawa, Ontario
Excellent First time buyer home. Needs some T.L.C. spacious floor plan. large bedrooms with finished basement. exceptional amenities including outdoor pool, park and large visitor parking. freshly painted areas. cozy gas fireplace. pot lights. basement entertaining bar area. Interior garage access. semi ensuite. Updated CAC / Heat Pump System. Condo fees include: Water, Common Elements (Pool / Park) , Snow Plow + Snow Removal Driveray / Patio, Gass Cutting, building insurance. (id:61476)
802 - 2545 Simcoe Street N
Oshawa, Ontario
Welcome to Unit 802. This bright and Spacious 1 bedroom condo in the Windfield Community combines modern living with everyday convenience's. This stunning 1 bedroom 1 bathroom condo features a modern open-concept floor plan filled with natural light. The living room offers seamless access to an private balcony with an east facing view. The thoughtfully designed layout provides both comfort and functionality, making it ideal for first-time home buyers, downsizers or investors. Located in the heart of the Windfield community, this condo is surrounded by everything you need to make life easy and convenient with shopping, restaurants and Costco all just steps away. Enjoy quick access to Durham College, Ontario Tech university, transit and Hwy 407 ensuring a convenient and connected lifestyle. This well maintained building offers exceptional amenities, including 24/7 concierge, fitness centre, spin room, guest suites, media rooms, stunning outdoor BBQ area, stylish party/meeting/bar room and plenty of guest parking. Don't miss out on this chance to own this modern condo in one of Oshawa's fastest growing communities. (id:61476)
45 - 37 Clover Ridge Drive W
Ajax, Ontario
Opportunity knocks!! Great Townhouse in South Ajax offering a spacious Living room, Dining room and eat-in Kitchen. Three good size bedrooms and a partially finished Basement. Low Maintenance Fees. Parking for 3 cars. Walk to Ajax waterfront and Rotary Park. Close to schools and all amenities. Home is being sold "as is", "where is" condition. No warranties. This is a great opportunity to get into the Market. Bring your ideas and make this house your special home. (id:61476)
202 - 1995 Royal Road
Pickering, Ontario
Rarely offered over 2,000 sq. ft. condo townhouse in the prestigious Chateaux by the Park. This bright and inviting home offers 3 generous bedrooms, including an extra-large primary suite with a renovated 4-piece ensuite and two closets. The modern kitchen with breakfast bar flows into an open-concept living and dining area, finished with laminate flooring and pot lights. The spacious living room, with large windows, walks out to a private terrace, perfect for relaxing or entertaining guests. Maintenance fees cover: Rogers cable TV & internet, water, snow removal, landscaping, and exterior maintenance. Added conveniences include a locker room, two tandem parking spaces in a heated garage, and well-kept common areas. Extras: Stainless steel gas stove, fridge, built-in dishwasher, over-the-range microwave/exhaust fan, washer & dryer, all light fixtures, and window coverings. A well-appointed home that offers both comfort and convenience - a must-see to fully appreciate. (id:61476)
1141 Zinnia Gardens
Pickering, Ontario
BRAND NEW "THE AMBER" model. 1839 sq.ft. Elevation 2. Premium Lot. Backing onto greens and walk-out basement. 9 ft ceilings on main floor. Hardwood on main floor (natural finish). Ceramic tile in kitchen. Oak stairs with iron pickets. 2nd floor laundry room. R/I for bathroom in basement. (id:61476)
1090 Pisces Trail
Pickering, Ontario
Wow! the Word & Must See it!! Just a Year Old with Over 1790 Sq. Ft. above the Grade Living Spaces and with 2 private Car Parking- Bright and Spacious Detached Home Located In Family-Oriented Prestigious Neighborhood In Greenwood, Pickering. This Stunning Home Features Over1790 Sq. Ft. Living Space with Large 3 Bedrooms + 3 Bathrooms!!! Over $40k Upgrades with Side Door to Basement. Smooth Ceilings, Large sliding doors and windows fill the space with natural light and offer picturesque views of the lush conservation area. The main floor features elegant hardwood flooring throughout, Modern Kitchen W/Quartz Countertop and Backsplash,LargeCentre Island, Open Concept Eat-In Kitchen, upgraded Super Double Sink, Back Splash. Bright Large Open Concept Living Room With Custom Hard Wood Flooring, Upgraded Stairs with Iron Pickets & Fireplace to enjoy. Large Primary Bedroom with 5 Pcs Ensuite with 2 walk-in Beautiful Closets, High Ceilings on both the Main and Second floors, Access To Garage From Inside Of Home & Garage rough-in for an EV charger & Electrical Services. Conveniently Located High Demand Area of the City with very Close Proximity to all Schools, Shopping Malls, Banks, Other Great Amenities on your Door Steps and Easy Access to the Hwy 401, 407, Go Station, Costco, Groceries etc. Don't Miss-out this Great Opportunity to Own a Beautiful Fully Brick Detached Home today rather buying Semis, Towns or Compact Apartments! To secure a Better Future with Happy family Life Together!! Please Come- Visit - View and Buy it Today!! (id:61476)
0 7 Highway
Pickering, Ontario
Set against the rolling backdrop of Pickerings north end, this picturesque 9.29-acre parcel in the heart of Greenwood offers a rare and compelling opportunity for builders, farmers, and long-view investors alike. With a mix of cleared land and mature mixed bush, the property combines natural beauty with practical utility. Fronting directly onto Highway 7, with seamless access to the 407 and the city just minutes away, the site is ideally positioned for future growth particularly given its proximity to the Greenwood community. Whether you're envisioning a working farm, a private family compound, or a strategic land bank in an emerging corridor, this property offers scale, flexibility, and untapped potential. Enjoy the peace of rural living with the convenience of nearby amenities including shopping, schools, and easy commuter routes to the GTA. Endless possibilities await, plant roots, build your vision, or hold for tomorrow. The images featuring structures are conceptual renderings. (id:61476)
1134 Zinnia Gardens
Pickering, Ontario
BRAND NEW "THE QUARTZ" model 1664 sq.ft. Elevation 1. Hardwood on main floor (natural finish) oak stairs(natural finish) & iron pickets. 2nd floor laundry room. R/I for bathroom in basement. (id:61476)
46 Lawson Road
Clarington, Ontario
Nestled on a quiet dead-end street and surrounded by mature trees and expansive greenspace, this charming 2-storey home offers 4 bedrooms and 3 bathrooms along with a rare combination of privacy, comfort, and refined style. Tastefully updated throughout, the home features sleek laminate flooring, pot lights, and crown moulding that enhance its modern appeal. The sun-filled living room is both warm and inviting, centered around a gas fireplace and offering tranquil views of the lush greenery that wraps around the east side of the property. The spacious dining room is ideal for gatherings, with a walk-out to a custom deck that overlooks sprawling lawns and uninterrupted greenspace creating the perfect backdrop for entertaining or enjoying a quiet morning coffee. The thoughtfully designed kitchen includes ample pantry space, a stylish coffee bar, and open to the dining room ideal for both daily living and hosting with ease. With four generously sized bedrooms, including a versatile main floor option. The primary suite is a peaceful retreat, offering scenic views, a renovated 3-piece ensuite, and a walk-in closet. Additional highlights include a separate entrance to the basement, a detached garage, and a long list of updates: professionally landscaped front and back yards, a new custom deck, furnace (2021), AC (2022), some new windows and sliding door (2023), 200 AMP electrical panel, owned hot water tank, and shingles (approx. 2018). No Sidewalk and Parking for 4+ cars. Located close to shops, restaurants, 401 and more! Whether you're looking for sophistication, comfort, or a seamless connection to nature, this home delivers it all. (id:61476)
318 Raglan Street
Brighton, Ontario
Discover the perfect blend of value, comfort, and lifestyle in this 3-bedroom, 1.5-bath home, perfectly situated on a quiet dead-end street just moments from the natural beauty of Presquile Park and the public boat launch. Whether you're starting out, growing your family, or looking for an affordable, low-maintenance, move-in ready home, this property checks all the boxes. A tiled entry welcomes you into the bright living room, where a big picture window and cozy gas fireplace set the stage for family time and relaxed evenings. Durable laminate flooring in the living and dining areas keeps life easy and low-maintenance. The updated eat-in kitchen features a handy task island, tiled floors, and lots of cupboard space-making everyday meals and entertaining effortless. From here, step through the garden door to a fully fenced backyard shaded by mature trees-ideal for barbecues, playtime, or quiet evenings outdoors. The king-size primary bedroom with walk-in closet provides a spacious retreat, while two additional bedrooms ensure plenty of room for kids, guests, or a home office. A generous 4-piece family bath with a linen closet keeps everything organized. Downstairs, the finished rec room is ideal for movie nights, games, or a teen retreat, with a convenient 2-piece bath nearby. An extra-wide driveway and deep single attached garage provide plenty of parking and storage. With a spacious laundry area and plenty of lower level storage, this thoughtfully featured home makes everyday living simple and convenient. With its blend of updates, flexible living spaces, and low-maintenance outdoor space, this home is ready to welcome your family's new chapter. Affordable, family-friendly, and ideally located between the natural attractions and charming amenities of the town of Brighton. Feel At Home on Raglan st (id:61476)
9 Gord Matthews Way
Uxbridge, Ontario
This stunning end-unit townhome truly has it all! Welcome to 9 Gord Matthews Way, perfectly located in the heart of Uxbridge in an exclusive enclave of luxury townhomes. From the moment you step inside, youll feel the sense of space and light. 9-ft ceilings, large windows on three sides, and pot lights fill the open-concept main floor with warmth and sunshine. The layout flows effortlessly, making it ideal for both everyday living and entertaining. The oversized island and eat-in kitchen are the heart of the home, a perfect place to gather, share meals, and create lasting memories. Hardwood floors and upgraded finishes run seamlessly through all three levels, bringing a polished sense of style and true luxury. Upstairs, the primary suite is a serene retreat complete with a spacious bedroom, 5-piece spa-like ensuite, and a generous walk-in closet. The 2nd bedroom boasts its own ensuite and walk-in, while the 3rd bedroom offers not only a walk-in closet but an additional double closet for even more storage. Convenient upper-level laundry keeps everything within easy reach. The fully finished lower level expands your living space with a large recreation room, 3-piece bathroom, and direct garage access from the walkout, perfect for multi-functional use. With over 3,000 sq ft of total living space, abundant natural light, and thoughtful design throughout, this home delivers exceptional comfort, style, and practicality all in a highly sought-after Uxbridge location. (id:61476)
489 Bay Street
Brock, Ontario
Three Bedrooms And 2 Bathrooms Renovated Bungalow In The Heart Of Beaverton. Large Eat-In Kitchen Renovated With Appliances And Lots Of Storage. Walking Distance To Downtown With All Local Amenities. 5 Min. Drive To Public Beach & Marina. Natural Gas Heat. A/C, all on a quiet Street. with a Large private Lot. (id:61476)
210 - 22 James Hill Court
Uxbridge, Ontario
Spacious & bright east-facing Bridgewater condo offering 1,223 sq.ft of open-concept living with 2 bedrooms, 2 full baths, 1 underground parking space & a walk-in storage locker located directly behind it. The beautifully updated custom kitchen features quartz countertops, stainless steel appliances, a walk-in pantry and eat-in area overlooking the generous living and dining space, perfect for gathering with family or friends. Premium double-glazed windows and a triple-glazed patio door (2016) bring in abundant natural light, provide added soundproofing, and lead to a private balcony.The spacious primary suite features two closets, a lovely sitting area, and a 4-piece ensuite with walk-in shower and separate tub. The second bedroom offers flexibility for guests, a den or office, plus a second full bath with walk-in shower. Additional features include in-unit laundry, new washer & dryer (2025). This well-managed building includes a secure entrance, updated common areas, a grand lobby, party room with kitchen, car wash station, workshop, garbage chutes on every floor, visitor parking, and a beautiful outdoor patio with gazebo and BBQ. Located in the heart of Uxbridge, you're just a short walk to groceries, pharmacy, the hospital, medical centre, and public transit. (id:61476)
309 - 136 Aspen Springs Drive
Clarington, Ontario
Welcome to our newest listing at 136 Aspen Springs #309! This beautifully updated and rarely offered 2-bedroom condo boasts 2 parking spaces and is tucked into one of Bowmanvilles most welcoming and vibrant communities, perfect for those seeking convenience, and a low-maintenance lifestyle. Surrounded by everyday essentials, youll find grocery stores, fitness centers, popular restaurants and a variety of local shops just minutes from your doorstep! The main living area offers a functional, open-concept layout with plenty of natural light, thanks to a large covered balcony that overlooks the parkette and mature trees. The kitchen has been recently updated with beautiful quartz countertops, a new backsplash, refreshed cupboards, and modern hardware. Both bedrooms are bright and generously sized, with the primary featuring a walk-in closet and a new bifold door to maximize space. The bathroom has been modernized with new flooring, a sleek vanity, updated mirror, and light fixtures. Additional highlights include convenient ensuite laundry, two parking spots, and a locker for additional storage space. The building offers a great selection of amenities, including a fitness centre, party room, recreation room, and ample visitor parking. It's ideally located near top-rated schools, scenic walking trails, and charming downtown Bowmanville. With its luxurious upgrades and prime location, this condo is definitely a must see! (id:61476)
512 Phillip Murray Avenue
Oshawa, Ontario
Welcome To 512 Phillip Murray Ave , A Charming Classic Bungalow 3+3 Steps Away From The Lake In The HighlyDesirable Lakeview Neighborhood. Awesome Detached Bungalow Sitting On Large Lot In Desirable Lakeview Community. Over $50000 renovated bungalow features a finished basement of 3 Bedrooms and 2 Washrooms with a separate entrance, offering excellent income potential. Lots Of Natural Light & Beautifully Kept 3 Bedroom. The Traditional Layout Of The Home Includes An Open Concept Living And Dining With An Adjacent Eat-In Kitchen. Main Floor Includes Bright, lots of Pot Light With NEW Stainless Steel Appliances & Walkout To Backyard Overlooking The Private Fenced In Backyard. Right By The Oshawa Lake, With Tons Of Parks, Trails & Playgrounds. Right Near Transit Options Such As Durham Bus , The Oshawa Go Station & The 401 Close To The Heart Of The City With Plenty Of Shopping/Dining Options! Whether your an investor, a first-time buyer looking to house hack, or a family in need of space and versatility, this bungalow is an opportunity you don't want to miss! (id:61476)


