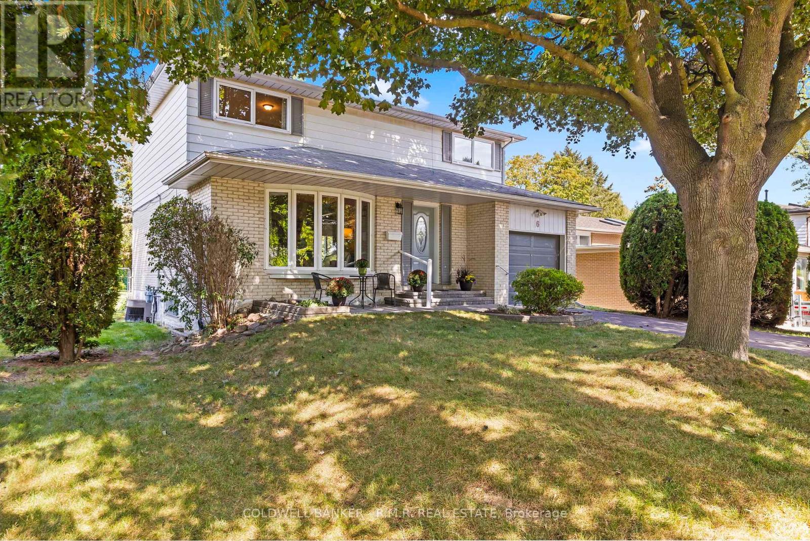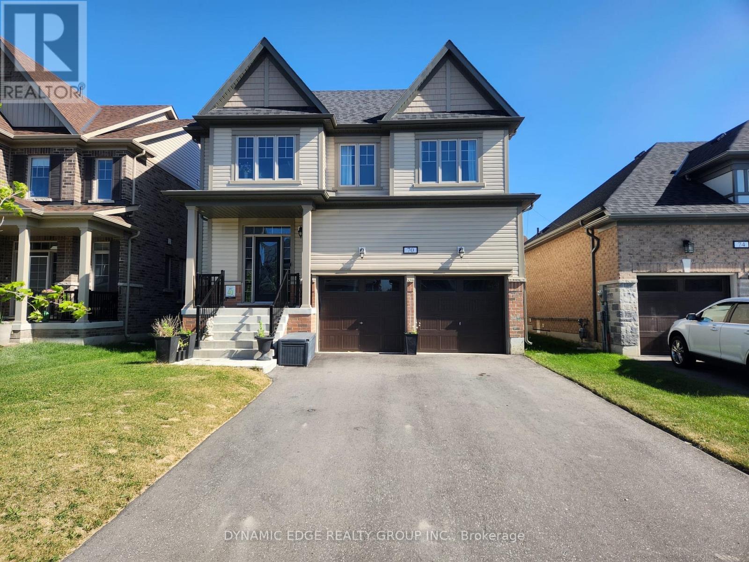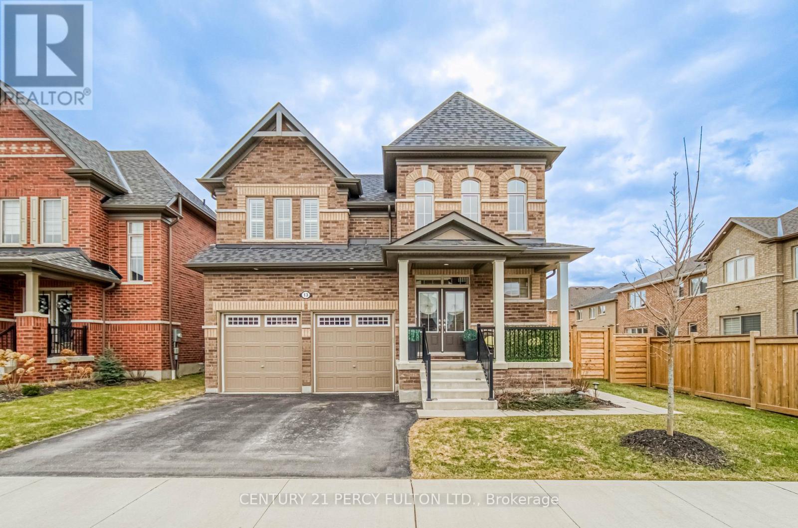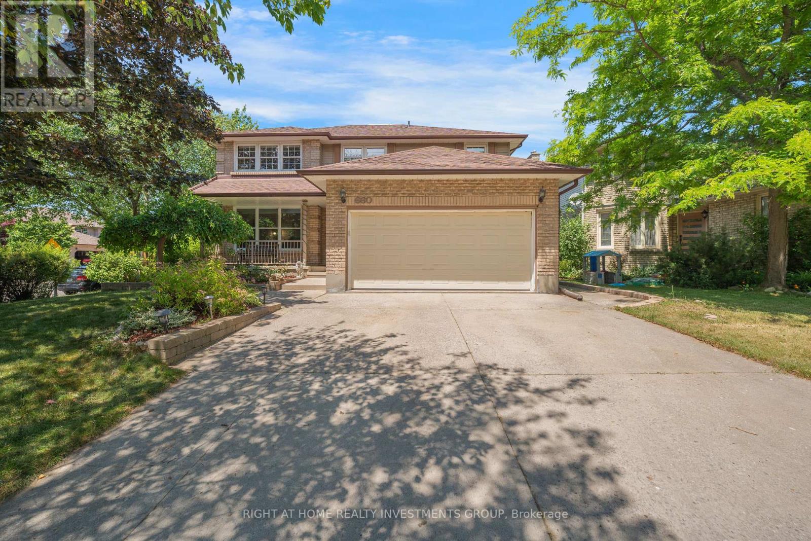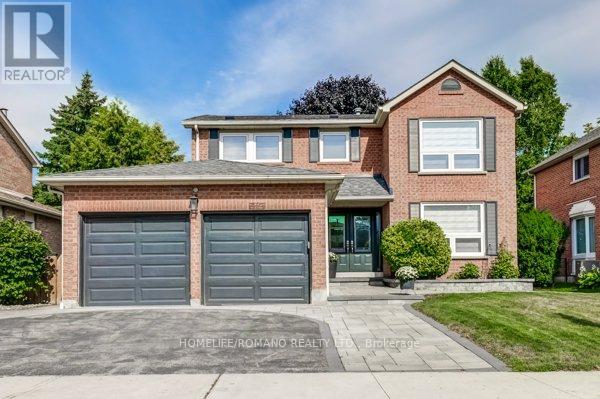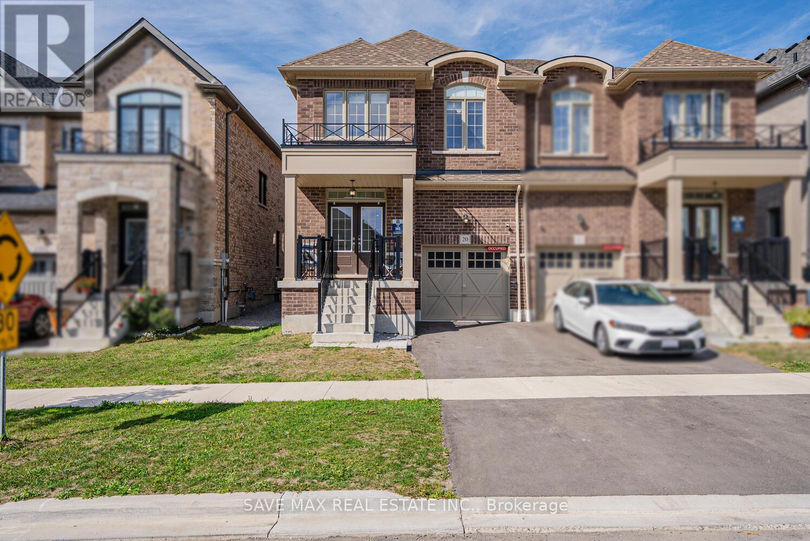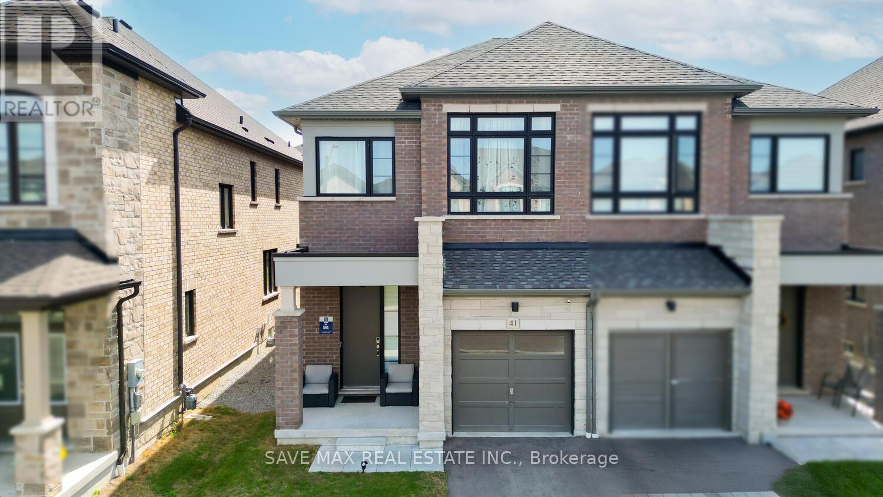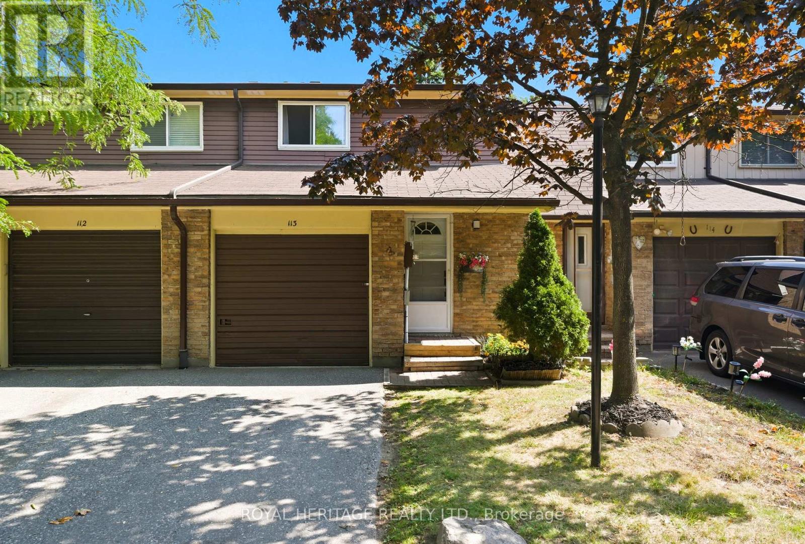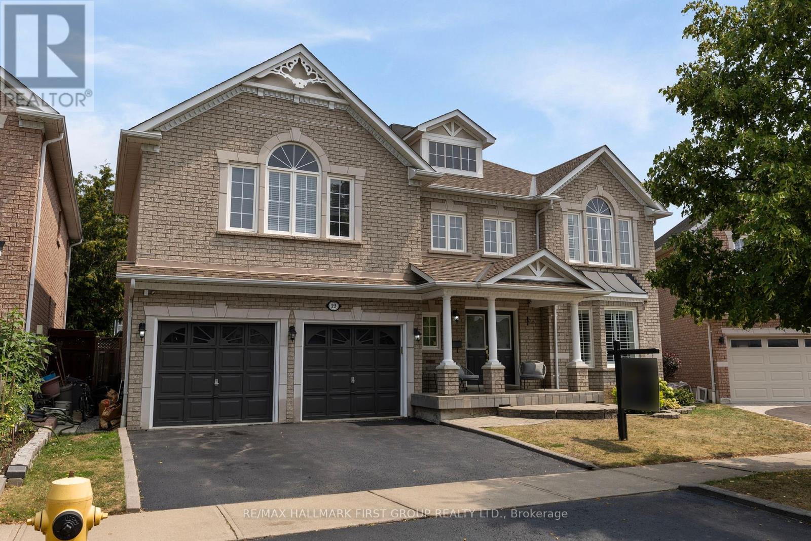6 Carwin Crescent
Ajax, Ontario
Welcome to 6 Carwin Crescent, this beautiful 2 storey home offers 4-bedrooms and 2-bathrooms. Located in the heart of the Pickering Village, this home is surrounded by mature tree-lined streets and sits on a generous .20 acre lot, offering both privacy and charm. With its prime location less than 5 minutes to Highway 401, commuting and daily conveniences are effortless. Families will love the proximity to schools, parks, shopping, and transit, making this an ideal place to call home. Step inside and be greeted by a large living room that's perfect for entertaining or unwinding after a long day. The spacious kitchen provides plenty of room for family meals and culinary creativity, while the separate side entrance offers added convenience along with 2 sets of sliding doors which lead to the rear deck from the dining room & kitchen. Upstairs, you'll find 4 very large bedrooms, each offering comfort, versatility, and plenty of natural light ideal for growing families or creating a home office. The home also features a partially finished basement with an impressive 8-foot ceiling height, giving you endless opportunities to expand your living space. The attached single-car garage and private driveway add convenience, while the fully fenced backyard provides a safe and inviting space for children, pets, and summer barbecues. Lovingly cared for and meticulously maintained, this property is being offered for the very first time, a rare opportunity in one of Ajax's most desirable communities. Whether you're a first-time buyer, a growing family, or someone seeking a welcoming neighbourhood, this home checks all the boxes. Don't miss the chance to make it yours! (id:61476)
153 Admiral Road
Ajax, Ontario
From the manicured grounds to the bright, open concept detached on a premium lot is a listing rarely offered in this area. The two-story three bedroom home was originally 2 bedrooms. Step into the sunlit front entrance, noting the polished hardwood flooring, to an open concept great room and formal dining room. It showcases a renovated kitchen & upper 4pc bathroom, gas fireplace on the main level and the basement recreation room, along with a 3pc bathroom off the rec room. A back double door access leads to the beautiful plush backyard oasis with a tiered deck, gazebo and, an array of greenery and foliage offering a ready separate space to place an inground pool. It's a feeling of a little country in the central location of Ajax. A standout feature is a custom detached double car garage with a loft and workshop. This home has been meticulously maintained and updated through the years from top to bottom. (Please print the Seller's detailed list). A hidden gem to be sure! (id:61476)
70 Elmhurst Street
Scugog, Ontario
Welcome To 70 Elmhurst Street Port Perry, 4 Bedroom, 3.5 Bathroom. This House Features 9 Feet High Ceilings On The Main Floor, Hardwood Floors And Pot Lights And Chandeliers Throughout. Upgraded Rooms With No Pop Corn Ceiling And Hardwood Installed On The Upper Floor. Kitchen Appliances Are Upgraded With Panel Ready Fridge, 36 Range Hood With Oven, Panel, Drawer Dishwasher ($30,000 On Appliances).Upstairs Area Is Perfectly Designed For A Home Office, Offering A Productive Space With Abundant Natural Light. Water Softener And Water Filter Are Installed. Unfinished Basement With 9 Feet Ceiling, Large Windows And A Cold Room In Basement. The House Is At Prime Location With Easy And Few Minutes Access To Schools , Recreation Centre, And Parks And Just Few Kilometres From Downtown And Lake Area. This Home Is Also Very Close To Lakeridge Health Hospital. (id:61476)
13 Toulouse Street
Whitby, Ontario
Step into unparalleled luxury with this stunning four - bedroom executive residence. A soaring two-story foyer with elegant oak staircase welcomes you home, immediately conveying the grand scale and refined style within. The main level features an open-concept living and dinning area filled with natural light, ideal for family gatherings and sophisticated entertaining. The heart of the home is the chef's kitchen, outfitted with high end stainless steel appliances Throughout, premium finishes and thoughtful design underscore the home's upscale quality- exactly the spacious layout and high-end details. Every room flows seamlessly into the next, to create a warm, inviting atmosphere.The upper level is dedicated to an opulent owner's retreat. The master suite feels like a private sanctuary, complete with two large walk in closets. The spa inspired en-suite bathroom boasts a deep free standing soaking tub, enclosed walk in shower, dual vanities. Flexibility is built in with a separate entrance to the lower level. This private entry makes the basement ideal for an in-law suite or an additional income potential. Outside the home truly shines on it's extra wide premium lot with abundant outdoor space for recreation and relaxation. Don't miss the chance to make this exceptional property your new home! (id:61476)
660 Whistler Drive N
Oshawa, Ontario
Welcome to 660 WHISTLER DR! It's Outstanding 4+1 Bedroom, 4 Bathroom, Detached 2-Story Home Located in a Mature Family Friendly Neighbourhood in Oshawa. This Home Features a Newly Large Eat In Kitchen with Quartz Countertops, Ceramic Backsplash and Stainless Steel Appliances. A Cozy Family Room with Gas Fireplace, Crown Molding & Walk-Out Leading to a Beautiful Backyard Backs Onto a Park - No Neighbours Behind! Finished Basement offers Additional Living Space/Entertaining Space with an Spacious Open Concept Great Room Offering an Electric Fireplace, 5th Bedroom & 3 Pc Bathroom. New Hardwood on the Main Floor. New Hardwood Staircase to 2nd Floor. Newly Roof. Primary Bedroom offers Walk-In Closet & 5 Pc Bathroom with an Oversized Shower. Convenient Main Floor Laundry has Garage Access. Formal Dining Room. Direct Access to a Double Car Garage. Premium Lot With a Width of 55 Feet. Huge list of upgrades! No rental items! Don't Miss the Chance to Own This Beautiful Home in One of Oshawa's most Desirable Community! (id:61476)
10 Glen Hill Drive
Whitby, Ontario
Welcome to this absolutely stunning home nestled in one of Whitby's most sought-after, family-friendly neighbourhoods! This spacious 4+1 bedroom, 4-bathroom beauty is packed with upgrades and thoughtful details that make it truly stand out. From the moment you arrive, you'll notice the professional landscaping and inviting curb appeal that set the tone for whats inside.Step through the front door and you'll be greeted by a warm, open-concept layout featuring gleaming hardwood floors, elegant quartz countertops, and high-end stainless steel appliances. The kitchen flows seamlessly into the living and dining areas, making it perfect for both family living and entertaining.And the upgrades don't stop there this home boasts a professionally finished basement thats as versatile as it is beautiful. With a full bedroom, bathroom, and plenty of living space, its ideal for extended family, a home office, a rec room, or the ultimate entertainment hub.Upstairs, the spacious bedrooms provide comfort and privacy for the whole family, including a primary suite that feels like a retreat.Outside, you'll find tasteful landscaping and plenty of outdoor space to relax, garden, or host summer BBQs.The location couldn't be better close to top-rated schools, lush parks, shopping, highways, and every amenity you could want.Homes like this dont come along every day. Dont miss your chance to call this dream property your own! (id:61476)
20 Bertram Gate
Whitby, Ontario
Welcome to Queens Commons pristine gem, a 2023 build offering Aprox 1,900 sq. ft. of thoughtfully designed living space with over $35,000 in premium upgrades. This elegant home features four spacious bedrooms and three washrooms, highlighted by nine-foot ceilings on the main floor and matte-finish engineered hardwood flooring. The family room is centered around a cozy fireplace, while the gourmet kitchen showcases granite countertops, modern cabinetry, and an electronic stove. An upgraded oak staircase leads to the second level, where the primary suite boasts expansive walk-in closets and a spa-inspired five-piece ensuite with a freestanding tub and frameless glass shower. A conveniently located second-floor laundry room adds everyday practicality, and the basement includes a three-piece rough-in for future possibilities.Set in a prime Whitby location, this home is only five minutes from Highways 401 and 412, with easy access to grocery stores, a pharmacy, and Tim Hortons. It is within walking distance to one of Durhams largest multi-specialty medical clinics and a new school scheduled to open next year. A brand-new food plaza is also set to be built nearby, adding further convenience, while parks and trails enhance the communitys family-friendly appeal.With full Tarion New Home Warranty coverage, 20 Bertram Gate offers the perfect combination of comfort, quality, and peace of mind. (id:61476)
41 Closson Drive
Whitby, Ontario
Welcome to this modern 2-year-old home in the highly sought-after Queens Common community by Vogue Homes. Featuring the Mowat C Model with approximately 1,702 sq. ft. of stylish living space, this residence offers three bedrooms and two-and-a-half baths. Designed with comfort and elegance in mind, the home boasts nine-foot ceilings on the main floor, an upgraded front elevation with brick, stone, low roofline and extra-large windows, an elegant oak staircase, and contemporary curb appeal highlighted by modern exterior doors. Built with quality and care, this home is also protected by Tarion Warranty for added peace of mind.Perfectly situated in a prime Whitby location, the property is walking distance to one of Durhams largest multi-specialty medical clinics and a new school scheduled to open next year. A brand-new food plaza is also coming soon, adding even more convenience for shopping and dining. With easy access to parks, highways, and everyday amenities, this home is ideal for families seeking both comfort and connectivity. (id:61476)
113 Sharplin Drive
Ajax, Ontario
Exceptional value in this beautifully upgraded 4-bedroom Kelvington Model by John Boddy Homes, located on a premium street in South East Ajax. Approx. 2,650 sq ft above grade plus 1,150 sq ft of unspoiled basement with 8.5-ft ceilings, large windows, and bathroom rough-inoffering over 3,800 sq ft of total space. Features a grand open-to-above foyer with a custom dual-tone hardwood staircase. The main floor includes formal living and dining rooms, a spacious family room, and a chef-inspired kitchen with quartz countertops, walk-in pantry, and black stainless-steel appliances (2022). Walk out to a beautifully landscaped backyard with professional stone hardscaping, exterior lighting, and a smartphone-controlled irrigation system. Upstairs offers a spacious primary suite with double closets, accent wall, and spa-like 5-pc ensuite, plus three additional generous bedrooms. Includes main floor laundry, wainscoting throughout, central vac rough-in, Ring system, alarm pre-wire, and no sidewalk for 4-car parking. Steps to Lake Ontario, trails, parks, beaches, schools, GO Train, 401, and shopping. A rare opportunity in a top-tier family community! (id:61476)
10 Watford Street
Whitby, Ontario
Welcome to 10 Watford Street! Discover the space your family has been waiting for! With over 3,000 square feet, this 4-bedroom, 4-bath home is designed to give everyone room to live, work, and relax! The main floor features a private office, formal living and dining rooms, plus a spacious family room with soaring cathedral ceiling, perfect for gatherings. Upstairs, four generously sized bedrooms provide comfort and privacy, while the finished basement offers even more living space with a large rec room, media room, 3 pc bath and plenty of storage. Convenient main floor laundry has side entrance plus garage access! Located in a sought-after, family-friendly neighborhood, this home is just a short walk to top-rated schools, parks, and everyday amenities. Easy access to public transit, hwy 407/412/401. A rare opportunity to own a substantial home in a prime Brooklin location! (id:61476)
113 - 929 Burns Street W
Whitby, Ontario
Welcome to this beautiful, immaculate, fully renovated, two-storey town home with lots of natural light. It is one of the best maintained condominium complexes in Durham Region. Here are some features you are sure to enjoy: A completely renovated kitchen with hidden drawers - a coffee bar and stainless steel appliances - new windows and doors - all new flooring throughout (new carpet on stairs only) - fully painted in a modern, neutral color, from top to bottom to suit your needs- rec room outside of basement bedroom would make a great sitting area or family night entertainment room - legal egress window in the 4th bedroom approved by the town of Whitby - Private, lovely back yard with patio, perfect for BBQs - common area includes visitor parking, a playground for kids (can be seen from back yard) and a great outdoor pool for cooling off on those sweltering days in the summer (lifeguard is on duty during the daytime swims for the kids) - the Condominium Corporation helps maintain the exterior such as windows, doors, roofing, eavestroughs, yard maintenance - water is included with your monthly condo fees - amazing walkability to all kinds of amenities, including: Whitby Go Train, Public Library, Whitby Theatre, Early Years Centre, Abilities Centre, Iroquois Sports Centre, downtown restaurants, grocery stores and downtown shopping - public and Catholic schools are a short walk around the corner including Henry Street High School -multiple parks are close by with the Whitby Waterfront Trail, Whitby Yacht Club, waterfront trails and Lake Ontario a good walk away or short drive by car - located in a well-sought after Whitby neighbourhood. Come and see this home - make an offer - you won't be disappointed! (id:61476)
19 Ballgrove Crescent
Ajax, Ontario
Welcome to this stunning 5-bedroom, 4-bathroom executive home built by the highly regarded John Boddy Homes in the heart of North Ajax. This spacious and beautifully upgraded property offers the perfect blend of luxury and functionality for modern family living. A dramatic Scarlet O'Hara staircase and a large skylight create a breathtaking entrance filled with natural light. The main floor features gleaming oak hardwood floors, pot lights, and a cozy gas fireplace, enhancing the warm and elegant atmosphere. The gourmet eat-in kitchen boasts a porcelain backsplash, a breakfast bar, and sleek modern cabinetry. Walk out through sliding doors to a professionally landscaped backyard perfect setting for relaxing or entertaining. The expansive primary suite offers a luxurious 5-piece ensuite with a glass shower and a large walk-in closet. All bedrooms are generously sized and filled with natural light, ideal for growing families. Elegant French doors and high-end finishes throughout add to the homes charm and sophistication. Main Floor Laundry. Located in a highly desirable neighborhood, you're just minutes from top-rated schools, parks, shopping, transit, and major highways. This is a rare opportunity to own a truly move-in ready home with impeccable attention to detail. Dont miss your chance to make this exceptional property your forever home! (id:61476)


