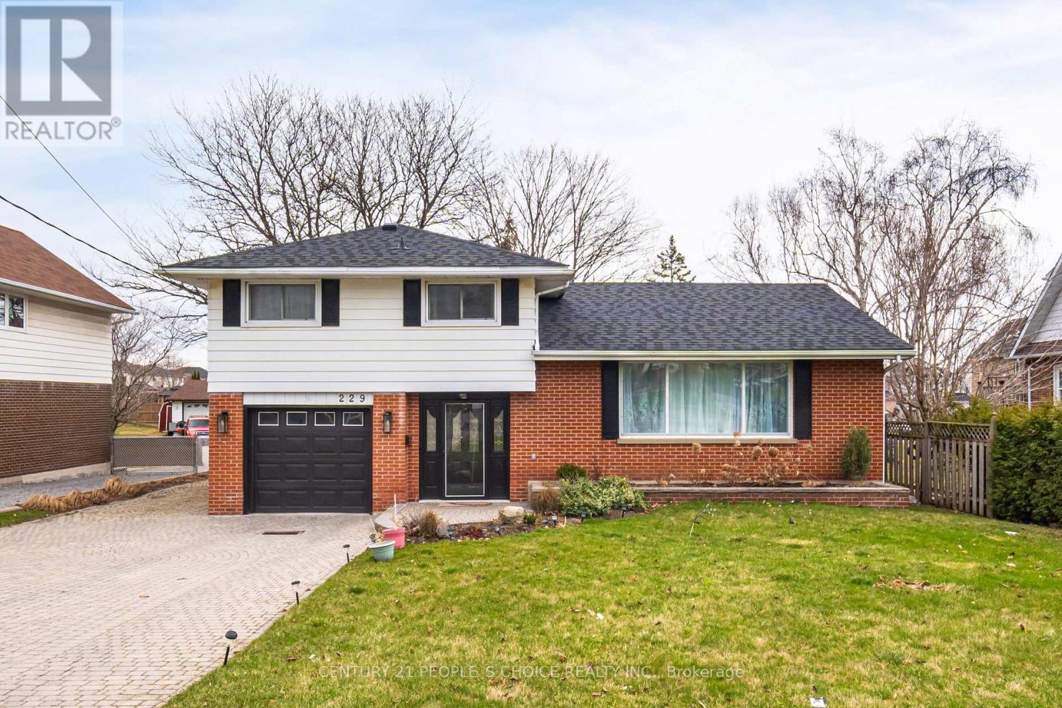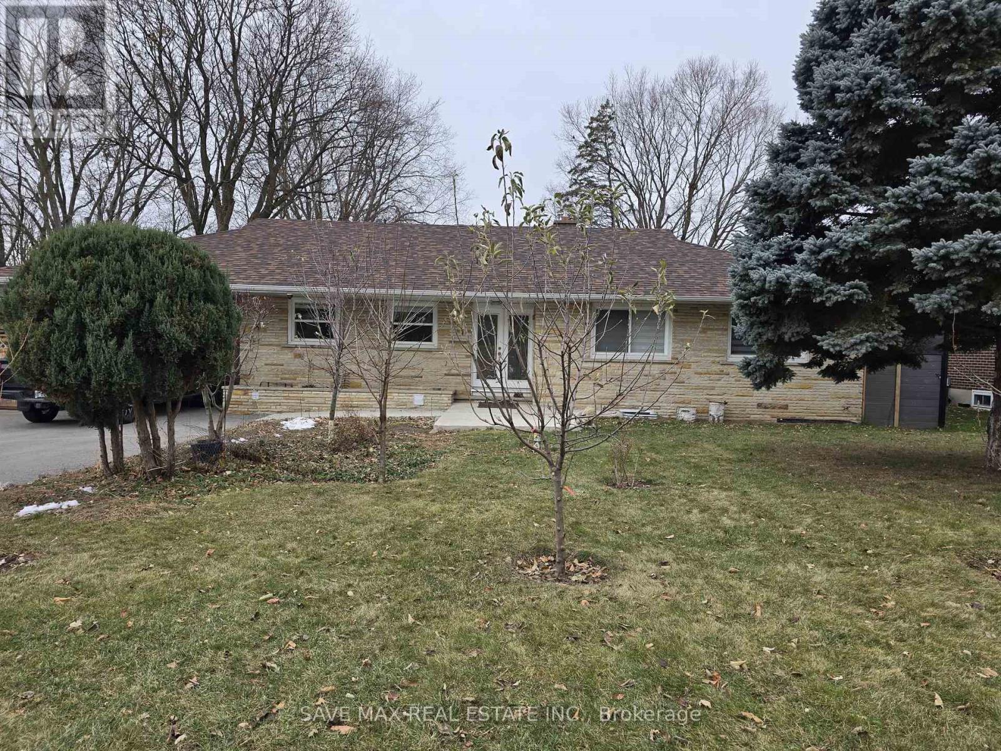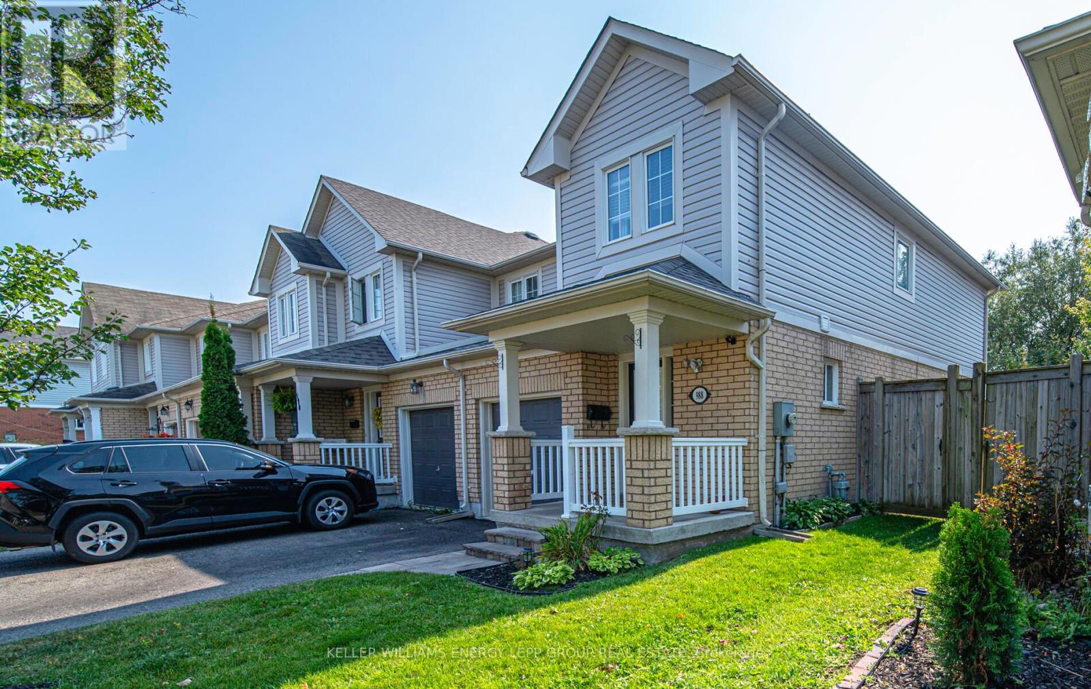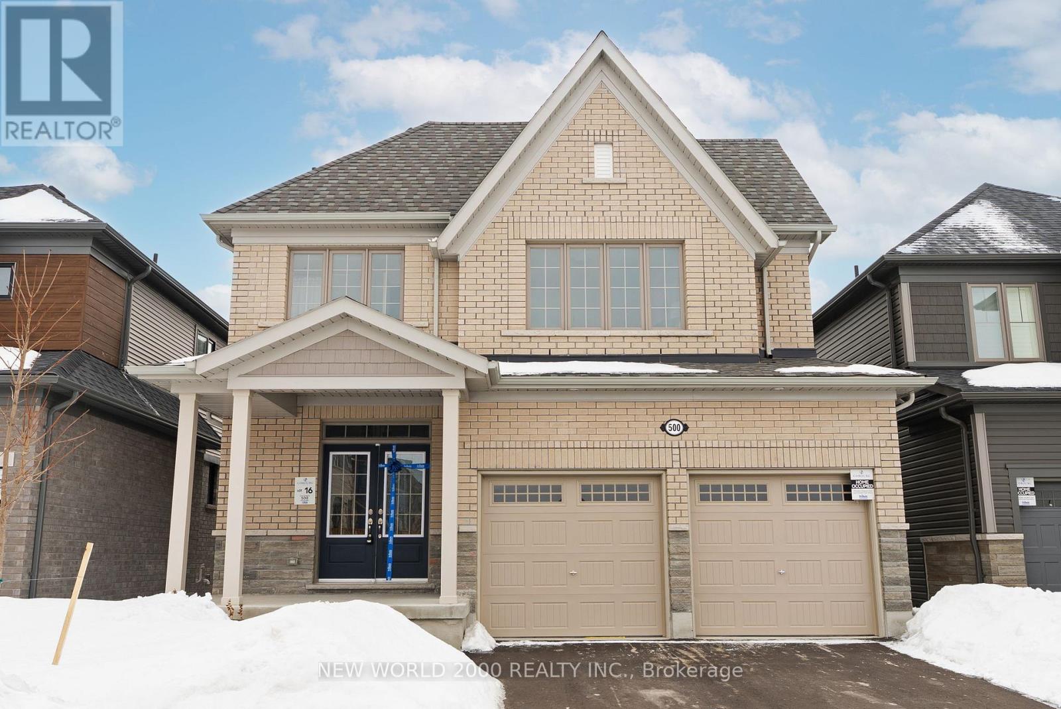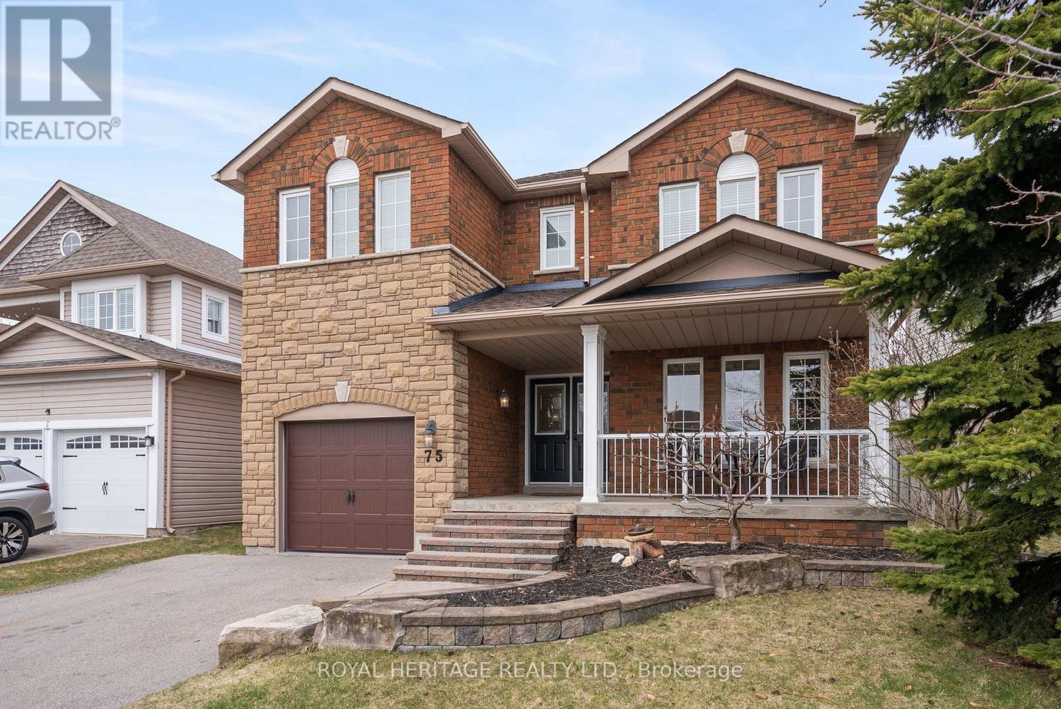106 - 360 Watson Street W
Whitby, Ontario
Great opportunity to take ownership of this meticulously cared for and beautifully updated suite! Enjoy cooking in this bright kitchen with eating area surrounded by windows. Stainless steel appliances, quartz counters and additional pantry and drawers. Spacious traditional layout, with new high end vinyl flooring and large windows overlooking garden and green space. Foyer is complemented with large closet and new powder room. This unit has an ensuite laundry with extra storage space, as well as space saving all in one washer dryer. A large primary bedroom has new built in closets with organizers as well as updated ensuite with walk in shower. It is a rare find for a 1 bed/ 2 bath unit with over 900 sq ft of living space and utilities are included in your maintenance fees (with Rogers Ignite) ! Stainless Steel appliances in kitchen and new window coverings are included. Plenty of amenities close by and in the building. Locker and Parking are owned, the parking space is steps from the elevator! A wonderful home and community to make your own. (id:61476)
229 Liberty Street N
Clarington, Ontario
Beautiful Detached with extra deep lot. Over 2800 Sft Living area including Finished basement and Solarium.Opportunity for - sell off rear 25 ft to neighbor to create new lot. Totally renovated 3 bdrm side split with solarium addition that has full basement and walkout. Easy to convert for a in law suite. New kitchen with extra large center island. Updated bathrooms, walkout from solarium to new large deck, oversized interlocking driveway/ walkway - 6 car parking!! 3Km from Hwy 401, 5 Min to Port Darlington Park and Beach, Walk to School, @ min drive to Bowmanville Downtown, Walmart, Cineplex, Shopping and Restaurants and Hospital.Step to Transit and GO. Excellent Neighborhood. (id:61476)
810 Henry Street
Whitby, Ontario
Spacious Bungalow in the Heart of Downtown Whitby! Heres a great opportunity to get into a solid, well-kept bungalow in one of Whitbys most walkable and established neighbourhoods. This 3-bedroom home sits on a generously sized lot with dual access, offering convenience today and flexibility down the line.Inside, you'll find a bright, open layout with hardwood floors, crown mouldings, pot lights, and Hunter Douglas blinds throughout. The eat-in kitchen features new luxury vinyl flooring and connects easily to the dining area perfect for everyday living or hosting. The renovated 3-piece bathroom adds a polished touch, and the primary bedroom has a walk-in closet. The two additional bedrooms offer plenty of space for kids, guests, or a home office.The basement has a separate entrance and is partially finished with a full 4-piece bath that includes a Bain Ultra air jet tub and heated floors. Whether you're looking to finish the space for more living area or just want a quiet spot to relax, the potential is there. You'll also find a front parking pad with a dropped curb, and the option to expand the driveway or add a second access point if needed. Other features include a Rain soft water softener system and drinking water filtration.All of this, just steps to the GO Train, the marina, shops, restaurants, and local parks. A smart choice for buyers looking for location, lot size, and future opportunity whether for personal use or investment. (id:61476)
99 Grady Drive
Clarington, Ontario
Incredible And Meticulously Maintained Detached Home In Sought-After Newcastle Neighbourhood! Unique Layout W Bonus Main Floor Office! Gorgeous Eat-In Kitchen W Cream Coloured Cabinetry & Quality S/S Appliances. W/O To Spacious Yard & Large Deck! Convenient Upper Level Laundry Room Right Outside The Bedrooms! Spacious Master W Huge Walk In & 2nd Double Closet! Gorgeous Ensuite With Glass Shower & Double Sinks. (id:61476)
984 Mohawk Street
Oshawa, Ontario
LEGAL BASEMENT APARTMENT Great opportunity to own a renovated bungalow in N.E Oshawa. Primary bed with ensuite and his/her closets. Upgraded kitchen with S.S. appliances and granite counter-top. Backyard boasts of a new wooden deck to enjoy with garden shed. Rolling blinds on the main level. Close to all amenities, grocery, schools, transit and highways. Tenants willing to stay or move out (id:61476)
1411 - 1480 Bayly Street
Pickering, Ontario
Welcome to this stunning and spacious 2-bedroom + den suite in the highly sought-after Universal City in Pickering a perfect blend of modern luxury and everyday convenience. Thoughtfully designed with an open-concept layout, this bright and airy unit features elegant laminate flooring, full-size stainless steel appliances, and a sleek kitchen with quartz countertops and a stylish backsplash ideal for both entertaining and everyday cooking. The versatile den offers flexibility as a third bedroom or a home office, while the primary bedroom includes a spa-inspired ensuite with an upgraded frameless glass shower and a generous closet. Natural light pours into the spacious living area, flowing effortlessly onto the private balcony, where you can enjoy a view of Lake Ontario. Complete with in-suite laundry, underground parking, and a locker, this suite checks all the boxes. Residents enjoy resort-style amenities including a fitness and yoga studio, outdoor swimming pool and BBQ terrace, billiard and party rooms, pet spa, gaming centre, and 24-hour concierge service. Conveniently located just steps from the GO Station, Highway 401, Pickering Town Centre, restaurants, Pickering Casino Resort, Frenchmans Bay, and the Waterfront Trail, this residence offers the ultimate in style, comfort, and accessibility. (id:61476)
988 Southport Drive
Oshawa, Ontario
Stunning Corner Unit Townhome with Lake Ontario Views! This gorgeous 3-bedroom, 3-bathroom townhome is situated on a scenic hillside lot with breathtaking views of Lake Ontario. Recently renovated, this home features a newly finished basement, a sleek modern kitchen, fresh main floor flooring, new pot lights, and an upgraded powder room. The kitchen comes equipped with newer appliances, while the primary bedroom offers an ensuite bath and a walk-in closet. Enjoy the convenience of direct garage access and a fantastic ravine lot with amazing lake views from your hilltop perch. Located just seconds from a local park and Highway 401, and minutes from Lakeview Park, the harbor, and Waterfront Park for endless relaxation by the water. (id:61476)
500 Trevor Street
Cobourg, Ontario
Welcome to your dream home! Newly built by award-winning Tribute Communities, this all-brick, 4-bedroom executive home in the master-planned Cobourg Trails development has a full walkout basement and sits on an extra deep lot backing onto greenspace. The popular 2673 sq.ft. Cape model is thoughtfully designed for functionality and your family's comfort. The main floor has 9' ceilings and taller interior doors, enhancing the bright and open concept plan. The double front entry doors open into the large foyer, with double closet. The separate den has an 8' French door and is perfect for a library or home office. The formal dining/living area is ideal for enjoying sit-down meals that have been prepared in your gourmet kitchen. The abundance of cabinets, including an additional 42" built-in pantry, have all your storage needs covered, and the ample Silestone counters and oversized island will make meal prep a breeze. The great room is made for relaxing and family gatherings, with a gas fireplace and 10' window overlooking the backyard oasis and unspoiled greenspace beyond. Walk out the 8' patio doors from the breakfast nook, onto the deck with stairs to the backyard. The winding natural oak staircase leads you to the open-to-below hallway and generously sized bedrooms. In addition to the main bath, there is an ensuite between bedrooms 2 and 3. The primary bedroom retreat has 2 walk-in closets and ensuite with oversized soaker tub and walk-in frameless glass shower. Come live in Ontarios Feel Good Town and enjoy the tranquility of nature, while still being just minutes from the 401, Via Rail Station, the historic downtown with specialty restaurants and boutique shopping, and a world-famous beach. Cobourg Trails provides the perfect balance of small town living with everyday conveniences. Extras include 200 amp service and rough-in conduit for future EV charger. (id:61476)
32 Joseph Street
Uxbridge, Ontario
Spacious 3+1 bed bungalow on a premium corner lot in the prestigious Wooden Sticks neighbourhood. Offering approx. 4,000 sq ft of total living space, this meticulously maintained home features a functional, open-concept floor plan with large principal rooms and abundant natural light. Thoughtfully designed with custom built-ins in all closets, a bright and airy main level, and generous living spaces throughout. The professionally finished lower level includes a custom built-in media centre, wet bar, and work area ideal for entertaining or working from home. Exterior features include stunning armour stone landscaping in the front yard, landscape lighting, and an in-ground irrigation system. All this paired with a spacious 3 car garage makes this home a true gem in one of Uxbridge's most sought-after areas. (id:61476)
4830 Old Brock Road
Pickering, Ontario
The charm of country living just 15 minutes from the city awaits you. 4830 Old Brock Road offers the perfect balance, serenity, and space without sacrificing modern conveniences. Enjoy the best of both worlds with top-rated schools, shopping, and dining just a short drive away. Picture yourself sipping morning coffee as the mist rises over the landscape, or unwinding in the evening with breathtaking sunset views from your deck. This home sits on a beautifully landscaped 114 x 333 ft. lot, providing a peaceful retreat with ample space to entertain. The expansive kitchen is a chefs dream, featuring high-end stainless steel appliances, generous cabinetry, and a spacious island, ideal for hosting or enjoying family meals. Its open-concept layout creates a warm and inviting atmosphere, making cooking and socializing effortless. The spacious deck presents an excellent opportunity to upgrade into a full outdoor kitchen, creating the ultimate space for entertaining. Meanwhile, the basement is primed for transformation into an in-law suite or rental unit, with well-positioned plumbing and electrical already in place. The sunroom and bathroom were newly remodeled in July 2024, featuring a modern 3-piece bath with a standing shower, perfect for freshening up before a dip in your heated swimming pool. Your backyard oasis also includes mature pear and apple trees, offering a tranquil escape surrounded by nature. In the winter, your backyard turns into a seasonal paradise, with rolling hills for tobogganing and enough space to create your own ice rink. Nestled at the end of a quiet dead-end street, this property provides safety and peace of mind, allowing children to play freely without traffic concerns. If you've been dreaming of a home that offers tranquility, space, and community while staying close to the city, this is the one. Don't miss your chance, schedule a viewing today! (id:61476)
75 Boswell Drive
Clarington, Ontario
This stunning and meticulously maintained two storey with a great yard is perfect for a growing family! This renovated home is sure to impress: freshly painted throughout, decorated in a tasteful modern style, crown mouldings and hardwood adorn the main floor. A covered front porch greets you as you enter the spacious foyer boasting a lovely herringbone ceramic tile. The dining room features a back lit coffered ceiling that will light up dinners you will enjoy for years to come. Particular attention has been paid to the open concept kitchen, which is beautiful and functional. It overlooks the living room, which features a gas fireplace, tons of windows facing west and a bright walkout to the deck and backyard - perfect for playing with the kids or hosting a bbq. A handy mudroom/laundry room/garage entry beside the powder room on the main floor is great for rainy days and yard work. A spa-like ensuite and large walk in closet grace the palatial primary bedroom. Ample sized 2nd and 3rd bedrooms feature bright windows and closets of their own. A 4pc bathroom and linen closet complete the upper level. The finished basement features a huge recreation room, office nook, and several storage areas. New furnace as of January 2025. The huge back yard is ready for intimate gatherings, or a lovely housewarming bbq this summer! Walking distance to shopping, restaurants, GO Bus and coming Bowmanville GO Train w/ 15 min peak service as per Metrolinx. Don't miss out! (id:61476)
1116 Hortop Street
Oshawa, Ontario
Situated On A Massive 59.5 X 186 Ft Deep Lot, The Possibilities Are Endless. Whether It's The Charmingly Renovated 1.5-Storey Home That Offers Space and Character, Or The Oversized 32 x 21 Garage, You Do Not Want To Let This One Slip By. The Open Concept Main Floor Features Laminate Flooring Throughout The Living And Dining Areas, Creating A Warm And Inviting Space. The Bright Kitchen Includes Stainless Steel Appliances And Connects To A Practical Mudroom And Conveniently Located Powder Room. Head Upstairs Where You'll Find Two Cozy Bedrooms With Vaulted Ceilings And Skylights That Fill The Space With Natural Light. The Basement Offers a Clean Slate And Is Ready For Your Personal Touch. The Fully Fenced Yard And Large Detached Garage/Workshop (Fits 4+ Cars) Make It Ideal For Hobbyists, Families, Or Those Craving Outdoor Space.The Large Driveway Provides Parking For Six Vehicles, And A Rear Deck Offers The Perfect Spot To Enjoy Your Private Backyard. This Unique Property Is A Rare Find With Room To Grow And Make It Your Own! (id:61476)



