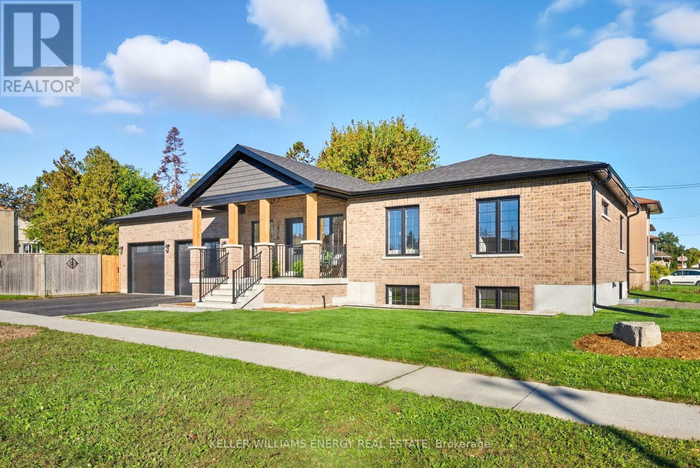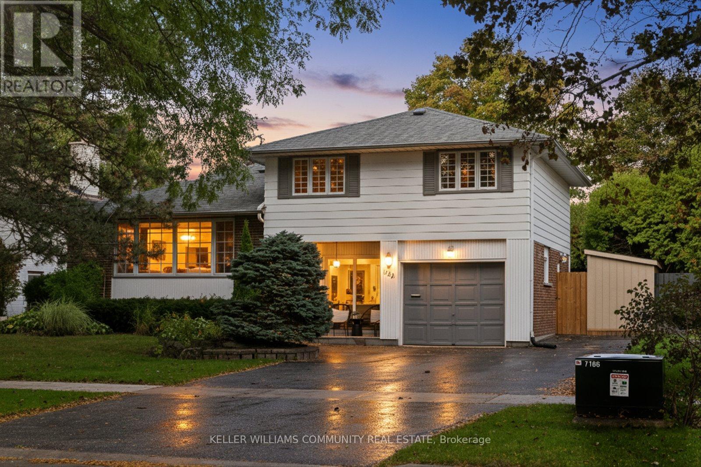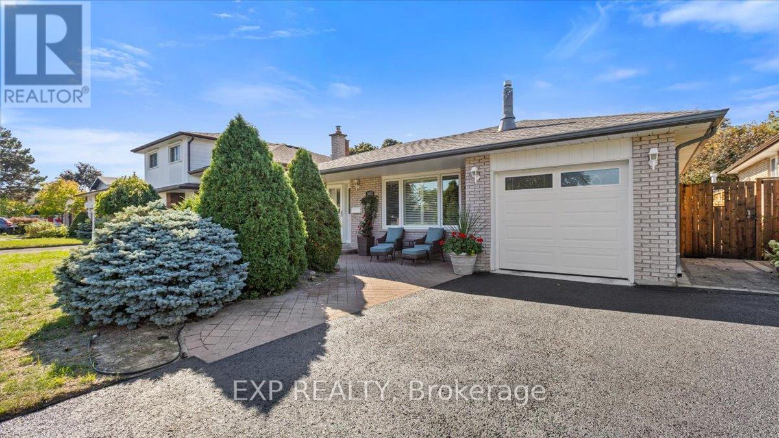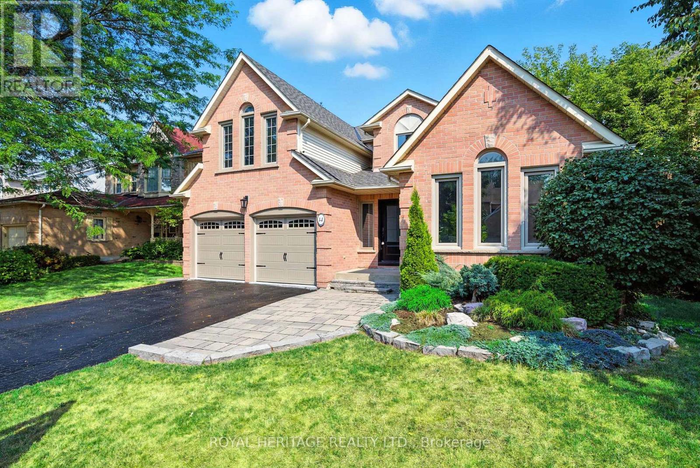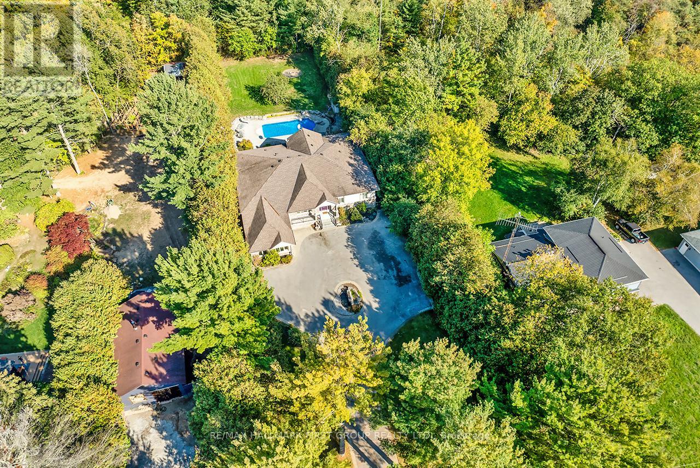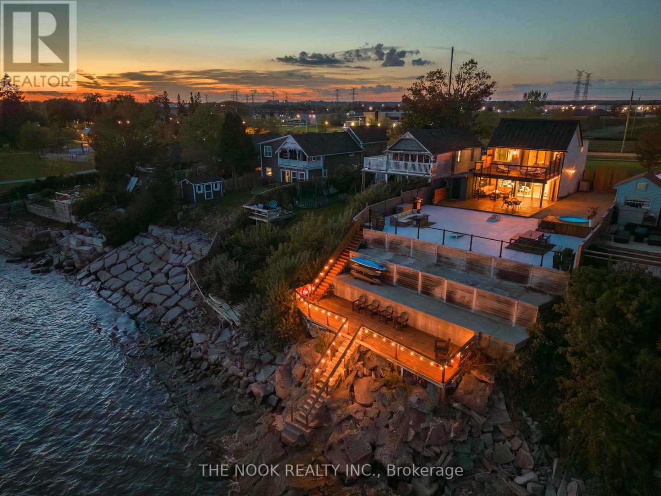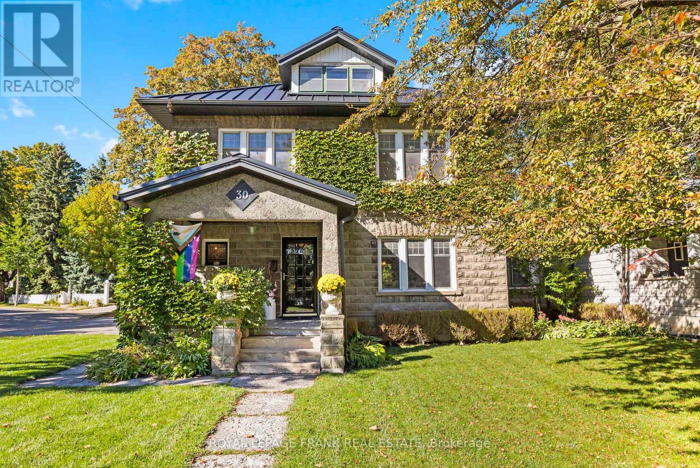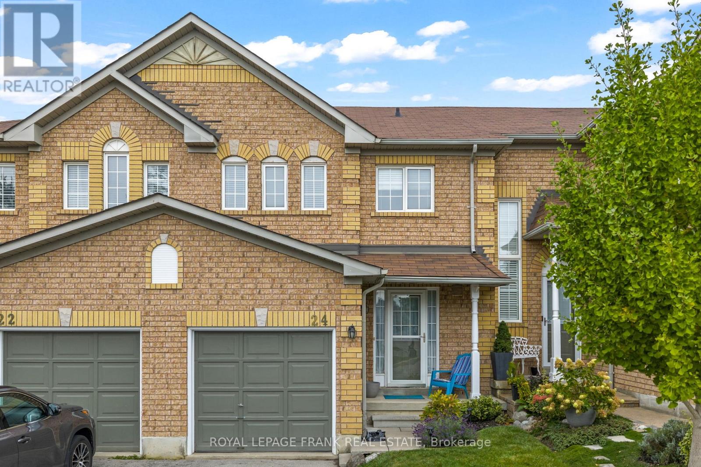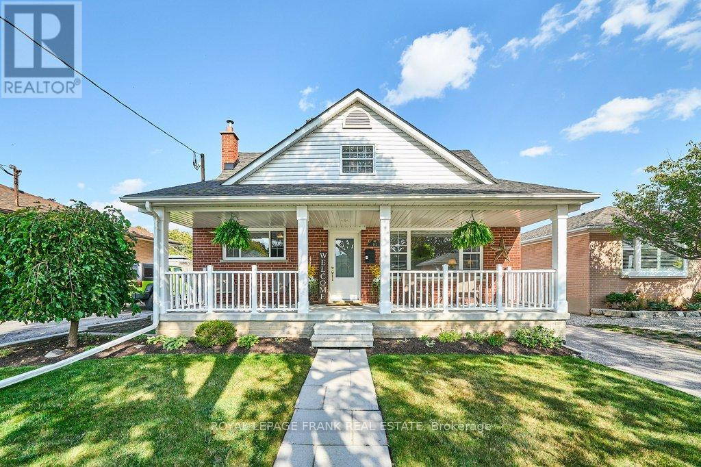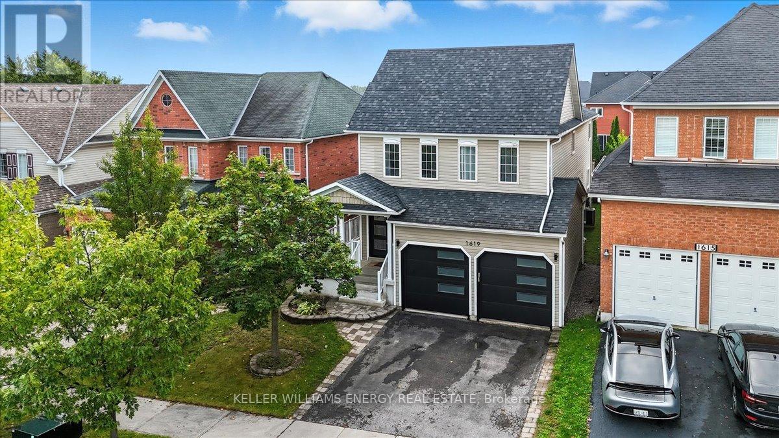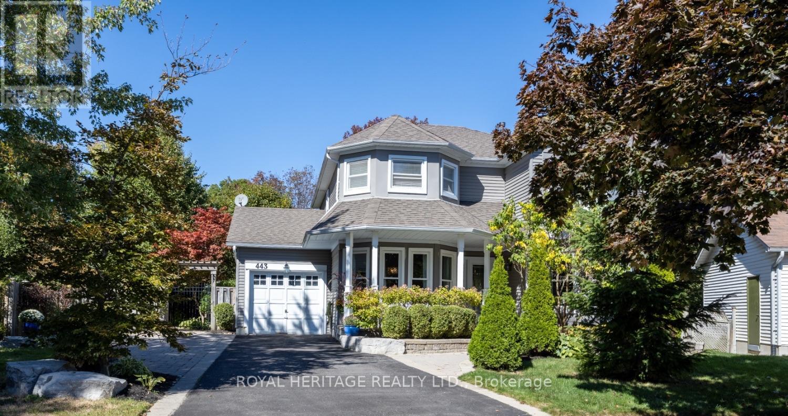476 Beurling Avenue
Oshawa, Ontario
Step into this bright and sunny bungalow offering 4 spacious bedrooms and 3 modern bathrooms, perfectly situated in a desirable and established neighbourhood. This home has been newly renovated, showcasing beautiful finishes and thoughtful design thru-out with no detail overlooked. The main floor open-concept layout is bathed in natural light, highlighting the elegant finishes and warm, inviting tones. The stylish kitchen features custom cabinetry, quartz countertops and stainless steel appliances, flowing seamlessly into the dining and living areas - perfect for entertaining or cozy family nights. The convenient mudroom off the kitchen has access to the 25' by 29' oversized, heated, garage, providing ample space for vehicles, storage or a workshop. There's a separate side entrance accessible from a second driveway, making for a smooth conversion for a potential in-law suite in the basement. Conveniently located close to schools, scenic parks, shopping and a nearby golf course, this stunning home combines luxury, comfort and community in one exceptional package. (id:61476)
208 Marigold Avenue
Oshawa, Ontario
Tucked away on a quiet dead end street in a highly desirable and family friendly enclave, this spacious 3 bedroom gem offers the perfect blend of comfort, functionality, and lifestyle. Just a short stroll to schools, parks, public transit, and mere minutes from Costco and all major shopping amenities, the location is simply unbeatable. Step inside and be greeted by an abundance of living space thoughtfully spread across multiple levels; ideal for families who love to entertain, unwind, or spread out. From the inviting living room, to bright versatile flex spaces such as the dining room with built in desk, quaint family room, cozy recreation room, and a bonus den, this home offers ample room for every occasion and every member of the family. The kitchen offers functionality with a breakfast bar and built in appliances, while the dining area flows seamlessly out onto a deck and an oversized patio where your personal summer retreat, complete with a stunning in-ground concrete pool. Whether you're hosting BBQs, pool parties, or simply enjoying a quiet morning coffee, this backyard is your own private getaway. Upstairs, the primary bedroom retreat features a walk-out to a private balcony, perfect for evening relaxation or catching the morning sun. Each bedroom offers generous closet space, while plenty of storage throughout the home ensures everything has its place. This home truly checks all the boxes for growing families, multigenerational families or those who love to entertain, offering a rare combination of space, lifestyle, and location. (id:61476)
1452 Oneida Court
Oshawa, Ontario
Welcome to 1452 Oneida Court, a lovingly maintained 4-level backsplit tucked away on a quiet court in the Samac neighbourhood of North Oshawa. Featuring mature trees and backing onto Cedar Valley Park, this home offers the perfect blend of privacy, comfort and connection to nature. The East Oshawa Creek runs through the park just behind, offering scenic walking trails and a peaceful retreat from city life and a chance to glimpse the salmon each fall! The inviting front covered front entrance is perfect for morning coffee or greeting guests, and is framed by beautifully landscaped gardens and a large front yard. The freshly sealed double driveway accommodates up to 6 cars and provides a clean, welcoming curb appeal that instantly draws you in. Step inside to find a bright and open main floor with an updated kitchen featuring KitchenAid stainless steel appliances, a gas stove and California shutters throughout. The living and dining areas flow naturally together and walk out to a private composite deck, creating the perfect space for entertaining or enjoying quiet evenings outdoors. Upstairs, you will find 3 comfortable bedrooms and a renovated 4-piece bathroom. The lower level features a cozy family room with a gas fireplace, an updated 3-piece bathroom, a workshop and a cold cellar. The finished basement adds even more living space, including a recreation room with an ample bar, a gas stove-style heater for extra warmth and ambiance, and a bright laundry room with Whirlpool washer and dryer. The backyard feels like your own private garden retreat, complete with raised garden beds, perennial plants, flagstone and a large shed. Mature trees provide shade and privacy, creating a tranquil setting that extends into the park beyond. This house is perfectly located near top-rated schools, shopping, restaurants, and everyday amenities. Whether raising a family, entertaining friends or enjoying a quiet evening in the backyard, this house is a place to feel truly at home. (id:61476)
14 Balsdon Crescent
Whitby, Ontario
Stunning 2-Storey Detached Executive-Style Home On A Quiet Street In A Desirable Neighbourhood! Boasting Over 3,000 Sq.Ft Of Above-Ground Living Space, Plus An Additional 1,090 Sq.Ft Below Ground, This Fully Renovated Home Offers Modern Luxury At Its Finest. Featuring Engineered Hardwood Flooring Throughout, The Gourmet Chef's Kitchen Is A True Showstopper, With Quartz Countertops, Sleek Stainless Steel Appliances, A Spacious Island With Bar Seating, A Built-In Dishwasher Plus Contemporary Shaker-Style Cabinets. The Open-Concept Dining Area Is Perfect For Entertaining Guests, Offering Plenty Of Natural Sunlight, Picturesque Views/Direct Access To The Backyard. The Main Floor Also Features A Spacious And Bright Family Room With Vaulted Ceilings And Sunken Floors, Plus A Versatile Office That Can Be Used As An Extra Bedroom. The Second Floor Includes An Oversized Primary Bedroom With A 5-Piece Ensuite And A Cozy Sitting Area/Office Space. Additional Highlights Include Vaulted Ceilings In The Second Bedroom, A Newly Upgraded Bathroom Plus Two Other Generously Sized Bedrooms. The Newly Renovated Basement/In-Law Suite Features Waterproof Vinyl Flooring Throughout, Two Sizeable Extra Bedrooms, A Large Living Room, A Recreation Area, A Full Kitchen, And A 3-Piece Bathroom. Private Backyard Oasis Is Perfectly Designed For Relaxing And Entertaining Featuring An Inground Pool, A Brand-New Hot Tub, A Custom Outdoor Bar And Entertainment Area, And A Professionally Landscaped Patio (2021). Walking Distance To All Major Amenities Including Schools, Parks, Shopping, Entertainment, 401 And More! **EXTRAS** Roof(2017), Pool Liner(2017), Main Floor Reno(2018), Stairs(2019), Basement Reno's(2021), Hot Tub(2024), Pool Safety Cover(2023), Backyard Bar(2021), Upstairs Bathroom(2023), Engineered Hardwood Flooring(2018), Pool Heater(2023) (id:61476)
15 Shepherd Road
Whitby, Ontario
Welcome to 15 Shepherd Road, Whitby Macedonian Village. This stunning custom-built bungalow is situated on a premium lot measuring 102.48 ft x 352.51 ft, backing onto the tranquil Heber Down Conservation Area, with exceptional craftsmanship and modern comfort. This luxury bungalow home features four spacious bedrooms on the main floor, each with an en-suite bathroom and a walk-in closet. The house also boasts 10-foot ceilings, a waffle ceiling in the kitchen and dining area, California shutters, and an elegant great room with a soaring 16-foot cathedral ceiling and a gas fireplace. New engineered hardwood flooring throughout the main floor, freshly painted throughout (2025), a brand-new kitchen with stainless steel appliances, a new water softener, an iron remover and crown moulding with large baseboards. It also features a main office, laundry room, central vacuum system, and garage with an attached workshop, offering versatile possibilities ideal for a golf simulator, movie room, or creative studio space. and 60 Amp electrical service. The primary bedroom features a custom ceiling adorned with pot lights, a spacious walk-in dressing room, a luxurious 5-piece en-suite, and breathtaking views of the in-ground pool and conservation area. The finished walk-out basement, complete with an additional three bedrooms, a gym, two large recreation rooms, a rough-in kitchen, a gas fireplace, and potlights, makes it ideal for multi-generational living or entertaining. The primary suite serves as a true retreat, offering flexibility for extended family or rental potential. Outdoors, the inground pool, complete with a new liner, heater, and UV ray system (Aug 2025), interlocking landing, and stairs, creates a backyard oasis. With its brick, stone, and stucco exterior, the home exudes timeless curb appeal. No rental items. This rare gem in Macedonian Village provides unmatched luxury, functionality, and lifestyle. (id:61476)
74 East Beach Road
Clarington, Ontario
A Rare Waterfront Home Unlike Anything Else On The Market! Set Directly On The Shores Of Lake Ontario, This Incredible Property Blends Natural Beauty, Privacy & Modern Design In One Unforgettable Setting. Perched High Above The Water With Direct Shoreline Access, Its A Dream Spot For Kayaking, Paddle Boarding Or Simply Soaking In The Breathtaking Views From Your Own Private Deck At The Waters Edge. Fabulous Outdoor Space Featuring A Massive Multi-Level Patio With Hot Tub Overlooking The Lake & Multiple Areas For Dining & Entertaining All Positioned To Capture The Ever-Changing Colours Of The Sky & Water. From Sunrise To Sunset, This Home Offers Front-Row Seats To Natures Most Beautiful Show. Currently A Popular Local Beachfront Vacation Rental, This Property Also Offers A Strong Income Producing Opportunity. Perfectly Located Just Steps To Port Darlington's East Beach Park, With Splash Pads, Playgrounds & Waterfront Trails Right At Your Doorstep, This Bowmanville Address Offers Convenience W/Easy Hwy Access For A Quick Commute Into Toronto. Inside Has Been Completely Renovated Over The Past 5 Years: New Metal Roof, Electrical, Plumbing, AC, Windows & Doors. Open-Concept Main Flr Features A Kitchen W/Herringbone Butcher-Block Counters, Shiplap Walls & A Living Rm Framed By Wall-To-Wall Glass & Sliding Doors That Open To The Lakefront Patio. The Main Flr Also Includes A 3-Pc Bath, Laundry & Utility Rm. Upstairs, The Primary Suite Is A Private Retreat In The Sky With Over-Sized Glass Doors Leading To A Stunning Private Deck Set High Above The Water, 2 Additional Bedrms & A Renovated 3-Pc Bath. Gated Side Drive With Parking For Up To 6 Vehicles. Whether Used As A Year-Round Home Or A High-Performing Vacation Rental, This Is A Special Lakefront Opportunity! (id:61476)
30 Lowe Street
Clarington, Ontario
Welcome to The Kent House at 30 Lowe St., a truly special property in the heart of Old Bowmanville, perfect for those seeking character, privacy, and personality. This 2.5-story semi-detached Prairie-style gem boasts 2,714 sq. ft. of thoughtfully designed living space including 4 generous bedrooms, 2 bathrooms, and a beautifully finished third-floor loft. Built in the 1920s with a rare Artstone exterior, this home blends rich history with modern comfort - vine-covered walls, artisan leaded glass windows, and original French doors offer timeless appeal, while hardwood floors and radiant heat provide warmth and elegance throughout. Situated on a premium corner lot backing onto a park, the property features a fully fenced yard with a 12+ foot cedar hedge for exceptional privacy. Whether you're relaxing on the sun-drenched front porch, lounging beside the 16x34 ft. in-ground pool, or enjoying a workout in the fitness studio, every corner of this home invites you to slow down and soak in its charm. The finished third floor includes a cozy reading nook and a unique second-floor "summer bedroom/porch" - plus fun surprises like hidden maid's doorbells from a bygone era. Located in a dog-walking paradise, you're just a short stroll to four schools, three blocks from downtown, and surrounded by majestic mature trees. The west side's 30 km/h zone keeps the street quiet and safe while still allowing the nostalgic sounds of school bells and distant train whistles. Add a detached garage, multi-car driveway and strong internet connection - a rarity here - and you've got one of Bowmanville's most unique and desirable homes. This is more than a home - it's a lifestyle wrapped in history, heart, and heritage. (id:61476)
24 Ingold Lane
Ajax, Ontario
Welcome to this beautifully updated 3-bedroom townhome, perfectly situated on a quiet, private court. Offering a spacious, move-in-ready layout, this home combines comfort, style, and convenience for todays lifestyle.Step inside to an open-concept kitchen and dining area with views of the cozy living room ideal for relaxing nights in. The main level features updated finishes, including sleek laminate flooring (with original hardwood underneath), adding both warmth and character.The generous primary bedroom offers comfort and functionality with double closets and a large ensuite. Downstairs, the partially finished basement extends your living space with a versatile recreation room and plenty of storage, awaiting your personal touch.Enjoy your own private backyard oasis, perfect for entertaining, gardening, or simply unwinding after a long day.Located just minutes from schools, public transit, shopping, and restaurants, this townhome offers everything you need in a vibrant, connected community without compromising on comfort or space. (id:61476)
483 Nipigon Street
Oshawa, Ontario
Introducing this hidden gem of a home on Nipigon St offering a rare blend of timeless character and modern comfort! This stunning 3 bedroom home starts checking all the boxes on your list with its inviting front entrance and exceptional curb appeal. Walking up to the large covered front porch spanning the front of the house you'll already feel at home. Step inside to an open-concept main floor filled with natural light and seamless flow between living areas. The heart of the home is a bright, spacious kitchen - the perfect gathering place for family and friends. Plus, you'll find a convenient main floor bedroom too. Upstairs features two more spacious bedrooms flanking a large 5-piece bathroom where you can retreat at the end of the day. The finished basement, with a separate entrance and 2-piece bathroom, features a large rec room and flexible living space. Outside, you can unwind or entertain in your private, fenced yard surrounded by lush gardens and a manicured hedge backdrop. The detached garage is heated with a gas fireplace and includes a large loft space for storage. This truly special property has been meticulously maintained inside and out. Now its ready for you to move in and enjoy! (id:61476)
15102 Old Simcoe Road
Scugog, Ontario
Nestled quaintly on a shaded, tastefully landscaped in-town lot, this home provides super curb appeal as you will note emerging from the large driveway and meander your way on the interlock walkway to the front door. This little oasis screams all of the benefits of entertaining at home - there isnt anything that has been overlooked in this solid, upgraded brick bungalow - quality craftsmanship is evident! Too many upgrades to list-a list is attached to the REALM Broker Listing.Open concept main floor layout provides a comfortable entertaining space.Meticulously maintained and boasting an excellent quality kitchen with quartz countertop, heated floor and undermount sink. Centre Island with b/in dishwasher and built in pantry tucked away for maximum cupboard storage. From the dining area, walkout to the 2 tiered TREX composite deck and heated pool (12x24ft/4ft east/5 ft west. Get in your exercise or relax on the private adjacent deck seating area - your choice! The finished basement offers a separate entrance, kitchen, rec room, office, exercise room and 4pc bath. Above grade window when entering the basement affords a splash of sunshine creating a sun filled lower level. The Sellers and Listing Brokerage do not warrant the retrofit status of the basement and disclose that it has never been used as a tenant rental.2017 Lower Deck, 2018 Bathroom Upstairs, 2018 Patio Door, 2018 Gas Water Heater (Owned), 2018 Landscaping in Rear, 2019 Bathroom Downstairs, 2019 Pool Liner, 2019 Upper Deck, 2019 Gazebo, 2019 Survey, 2020 Natural Gas Furnace (maintained and inspected annually), 2020 Sprinkler System (north and south end on timers), 2023 Fencing, Natural Gas BBQ hook up. Laundry on both levels. 100 amp cable run, possibly for future garage. 8x10 shed w/hydro, 10x10 workshop .Stroll to historic downtown - enjoy the amenities and shops of this delightful little town - you will want to call this home! Walking distance to schools and hospital. Excellent city commute. (id:61476)
1619 Coldstream Drive
Oshawa, Ontario
This home shows a 10 + with impressive square footage and a floor plan designed for comfortable family living and every family gathering. Offering approximately 3000 square feet above grade, the layout includes a spacious kitchen with breakfast bar and walkout to the deck, a welcoming family room with fireplace, and a formal living and dining space. Upstairs you will find four generous bedrooms including a primary suite with walk in closet and private ensuite, plus a versatile media room. Almost $100,000 in updates have been completed to create a move in ready home, including fresh paint (2025), newer flooring throughout (2019), refreshed kitchen cabinets with new quartz counters (2025), stylish light fixtures (2025), modern garage and front doors (2020), hot water tank (2022), updated interior door hardware, and appliances (2023). Refreshed Main Washroom 2025. Outside, enjoy a covered gazebo in the backyard for relaxing or entertaining. Close to parks, schools, and amenities. (id:61476)
443 Sexton Street
Scugog, Ontario
Welcome To This Victorian Style 4 Bedroom Family Home! Beautifully Landscaped And Located On A Quiet Cut-De-Sac. A Family Neighbourhood Within Walking Distance Of Downtown Port Perry. As You Enter You Will Feel The Warmth And Know This Home Has Been Cared For. There Are Two Bay Windows Across The Front Of Home Allowing Tons Of Natural Sunlight. Hardwood Flooring Throughout Most Of The Main Level. The Kitchen Has Been Freshly Painted And Updated With Granite Counters, Black Stainless Steel Appliances And Pot Lights. Beautiful Views Of The Private Backyard Deck And Pergola. The Family Room Has A Wood Burning Fireplace That Has Been Maintained And Gets Used During Those Cold Winter Days. The Primary Bathroom Has Been Upgraded To A 3pc Ensuite With A Walk-In Shower. Additional Bedrooms For Children, Guests Or Home Office. The Basement Rec And Common Areas Are Finished Complete With An Electric Fireplace. There Are Still Two Additional Rooms That Just Need Finishing Or Can Remain As Storage. This Home And It's Community Has So Much To Offer. A Must See For Anyone Wanting To Settle In The Vibrant Community Of Port Perry! (id:61476)


