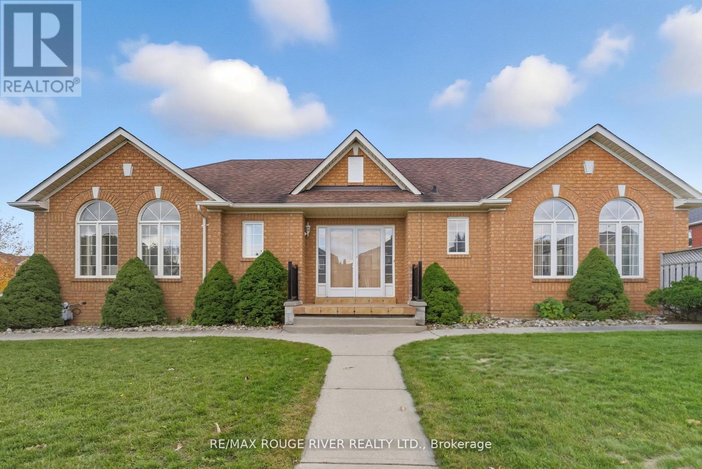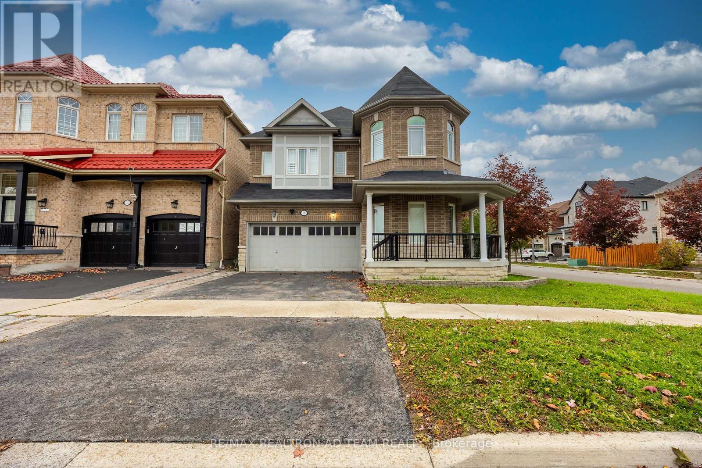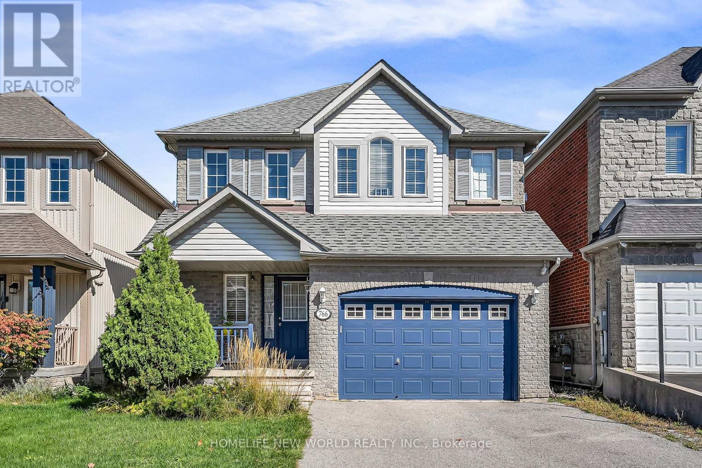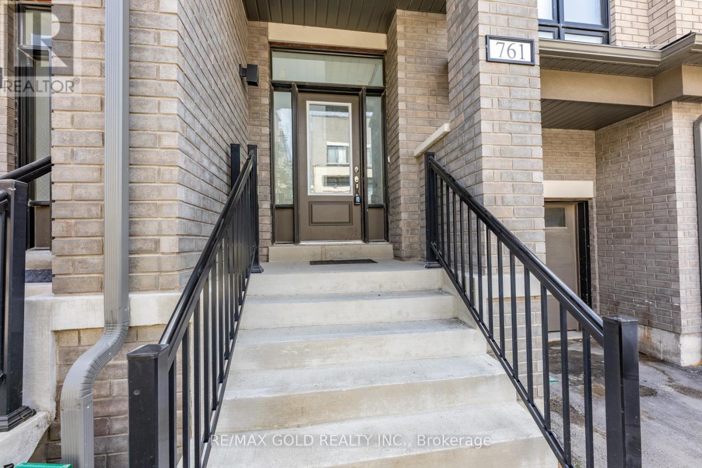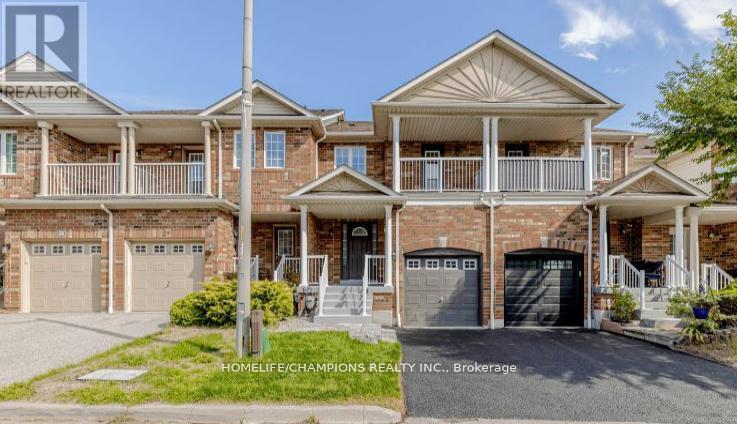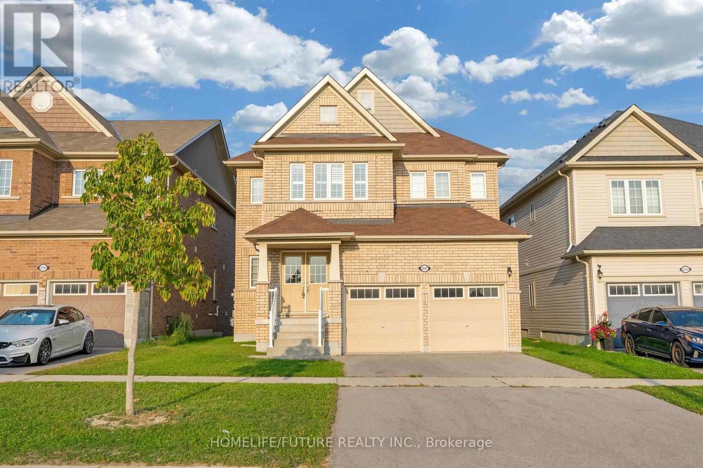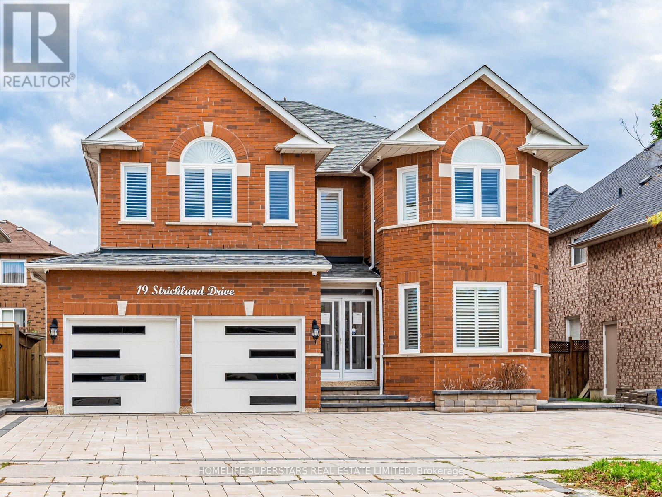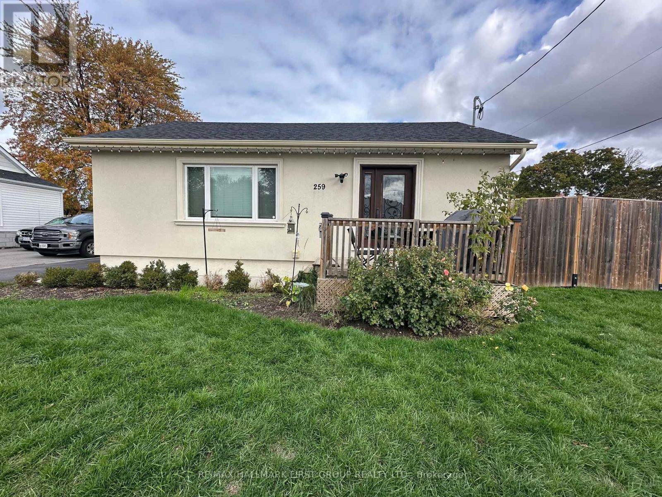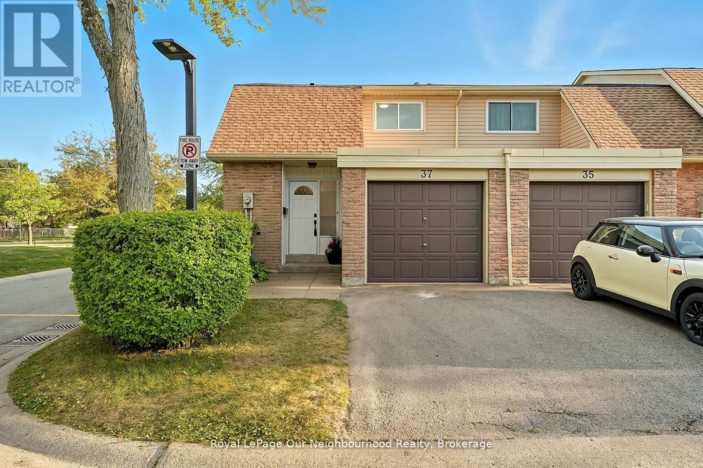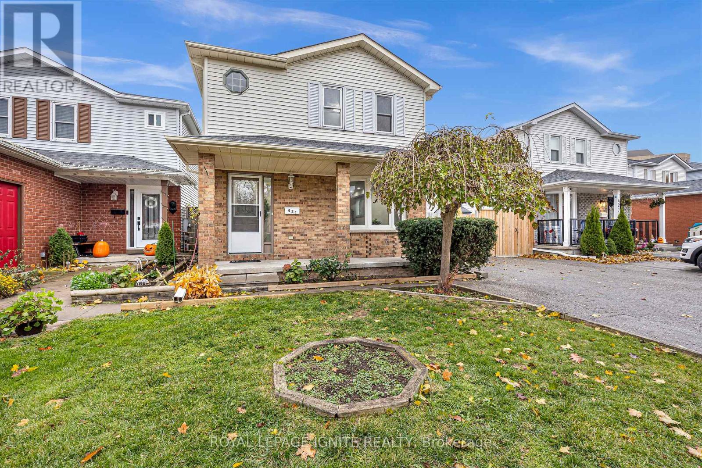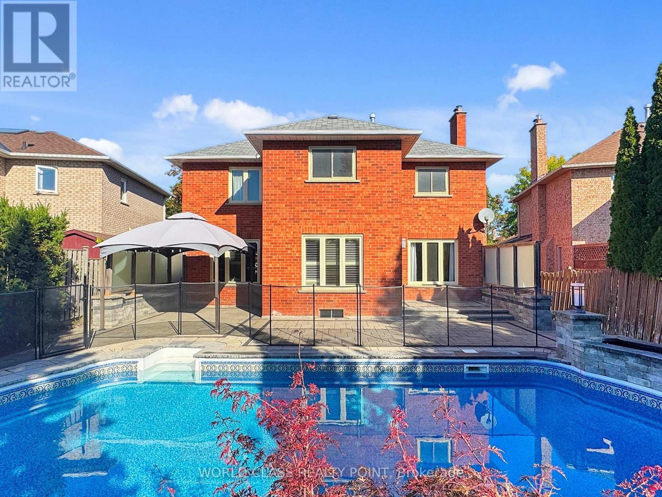36 Tormina Boulevard
Whitby, Ontario
Welcome to this beautifully maintained home nestled on a large corner lot featuring a fully fenced backyard and a double garage. Step inside to discover a bright, open-concept layout with natural oak hardwood flooring throughout the main level and fresh paint completed in July 2025. The living room welcomes you with large picture windows overlooking the front yard, filling the space with natural light. The kitchen boasts new stainless steel appliances, a stylish backsplash and breakfast bar. Seamlessly connected to the dining area, this space offers a walkout to the backyard patio, ideal for summer entertaining or relaxing evenings outdoors. Unwind in the cozy family room, complete with a gas fireplace and a view of the backyard. The main floor primary bedroom features hardwood flooring, a 3-piece ensuite, and a closet, while the second bedroom provides comfort and versatility, perfect for guests or a home office. Additional updates include new interior and exterior locks, carbon monoxide and fire detectors (October 2025).This move-in-ready home offers timeless appeal, thoughtful updates, and a prime location, a wonderful opportunity for first-time buyers, downsizers, or anyone seeking a peaceful lifestyle in a desirable neighborhood. (id:61476)
16 Snowling Drive W
Ajax, Ontario
Welcome to this Rarely Offered Premium Corner Lot Home! This exceptional property sits on a premium corner lot with beautiful green space right across the street. Proudly owned by the original owners, this home stands out as one of the largest in the neighbourhood, offering an abundance of natural light and thoughtful upgrades throughout. Step inside to discover a spacious main floor featuring upgraded flooring, large atrium-style windows, and a versatile bs bonus room ideal for a home office. The bright, open-concept layout creates a warm and inviting atmosphere, perfect for both family living and entertaining. The primary suite offers true luxury, complete with his & hers walk-in closets and a spa-inspired 5-piece ensuite featuring a freestanding tub. Enjoy outdoor living with a professionally upgraded backyard deck, ideal for re axing or hosting gatherings. The walk-up basement, with a separate entrance, boasts 3additional bedrooms, 1.5 bathrooms, and endless potential for rental income or multi-generational living. Additional highlights include a double detached garage with motorized doors and ideal sun exposure for year-round brightness. This is a rare opportunity to own a truly exceptional home in the GTA - combining space, style, and location in one perfect package. (id:61476)
766 Greystone Court
Oshawa, Ontario
Well maintained Detached Located On A Quiet Court In A Desirable North Oshawa Location. Walking Distance To Schools & Parks. Cathedral Ceilings In Foyer. Open Concept Living/Dining Room with lots of natural lights. Walk Out From Kitchen To Backyard. No Sidewalks, 1.5 Garage with long Driveway can park 4 cars or more. New Furnace and New Roof Insulation 2022. New Heat Pump A/C 2024. Price to Sell! (id:61476)
761 Heathrow Path
Oshawa, Ontario
Perfectly Situated On One Of The Most Desirable Area For Live! Brand New 3 Story Town Home 3 Bedrooms & 3 Washrooms LAVENDER MODEL At Green Hill Towns Are Located In Sought After North Oshawa. This Home Offers Spacious Open-Concept Functional Living Space.Gorgeous Over Sized Windows Allowing Natural Light To Flow Into This Beautiful Home. Some Pictures Are Virtual Staging.Close To All Amenities, Schools, Parks, Recreation Centre,Public Transit, Shopping And Restaurants.You Will Love It Here!* (id:61476)
27 Tasker Crescent
Ajax, Ontario
Here's your chance to own an absolutely stunning freehold townhouse - a rare find in one of Ajax's most desirable and convenient locations. Offering the freedom of ownership with no condo fees, this turnkey home combines the ease of low-maintenance living with the privacy and space of a house. Step inside to discover a beautifully updated interior that blends contemporary style with timeless warmth. Soaring 16.5-foot ceilings surrounded by floor to ceiling wainscotting walls on the main level creates a dramatic, gallery-like feel - perfect for entertaining or simply enjoying the open space. This well-designed home features: a functional spacious layout with generously sized rooms throughout; a second-floor open balcony ideal for a morning coffee or evening relaxation; a carpet-free interior professionally painted with modern upgrades throughout; updated kitchen and bathroom finishes, stylish pot lights, fresh decor; and located on a quiet, family-friendly crescent with no through traffic, yet minutes to everything - shopping, transit, community centres, Highway 401, and top-rated schools. This home truly checks all the boxes. Just move in and enjoy! (id:61476)
2557 Bridle Road
Oshawa, Ontario
This Stunning Over 3,000 Sq Ft 4-Bedroom Detached Home With A Versatile Loft Is Located In The Highly Desirable Windfields Community Of North Oshawa, Offering Style, Space, And Convenience For The Modern Family. The Main Floor Features 9-Foot Ceilings, Dark Hardwood Floors, Upgraded Taller Interior Doors, Large Windows, And An Open-Concept Design With A Welcoming Living Room That Includes A Cozy Fireplace. The Kitchen Is Equipped With Granite Countertops, Stainless Steel Appliances, And A Walkout To The Backyard Deck, Making It Perfect For Both Everyday Meals And Entertaining. Upstairs Youll Find Generously Sized Bedrooms, Including A Primary Suite With His And Hers Walk-In Closets And A Private Ensuite, Along With An Open Loft Space That Can Be Used As A Home Office, Study, Or Entertainment Area. A Separate Legal Side Entrance To Basement Provides Excellent Potential For Future Customization. With Its Full Brick Exterior, Private Driveway, And A Prime Location Across From The New North Oshawa Secondary School (Currently Under Construction), Plus Just Minutes From Hwy 407, Ontario Tech University, Durham College, Costco, Schools, Shopping, And ParksAnd Only A 20-Minute Drive To Whitby GO Station Via The 407/412 Toll-Free HighwaysThis Home Combines Comfort And Convenience In One Of Oshawas Most Sought-After Neighborhoods. (id:61476)
3 Holden Court
Scugog, Ontario
The Perry Corner model is known for it's open concept design and flow. This fantastic home provides the opportunity to select your own unique finishes. This 2-storey home located in the new Holden Woods community by Cedar Oak Homes is just awaiting you to select the final touches/interior colour selections. Can't beat the location being located on the court, across from a lush park and very close to the Hospital, minutes away from the Lake Scugog waterfront, marinas, Trent Severn Waterways, groceries, shopping, restaurants and the picturesque town of Port Perry. The Perry Corner MOD Model Elevation A is approximately 2818sqft. This is the perfect home for your growing family with an open concept design, large eat-in kitchen overlooking the great room, dining room and backyard. The great room includes direct vent gas fireplace with fixed glass pane. This homes exquisite design does not stop on the main floor, the primary bedroom has a huge 5-piece ensuite bathroom and a a huge oversized walk-in closet. This home boasts 4 Bedroom, 3.5 Bathrooms. Hardwood Floors throughout except tiled areas and granite countertops. This home includes some great upgrade features, such as smooth ceilings on the main, pot lights in designated areas, cold cellar, 200amp panel, upgraded railings, stained oak stairs, granite countertops in kitchen with double bowl undermount sink, and $10,000 in decor dollars. 9 ceilings on ground floor & 8 ceilings on second floor, Raised Tray Ceiling in Primary Bedroom and 3 Piece rough-in at basement to list some of the upgraded features. Finally, there is no sidewalk on this property. (id:61476)
19 Strickland Drive
Ajax, Ontario
Immaculate 4 + 3 BR Luxury Detach House Over 4700 sq ft of Living Area (Inc 3 BR Bsmt) with Tons of Upgrades, Crown Moulding & Pot Lights, Open concept Modern Kitchen, Family room Walkout to Landscaped Backyard, 16 Seater Hot Tub in b/y, BBQ Area, Underground Lighting In Patio, 2 Electric Fire Places -Wi-Fi Switch Entire house, Custom Shelving in Office and all Custom Closets, All Windows have California Shutters , 8 Cars Parking , Interlocking In Front and Backyard, Epoxy floor in Garage and Side Entrance Stairs. 3 Egress windows 36x36 in Basement Bedrooms, Outside Cameras Entire House, Upgraded Garage Door opener system, California Shutters on All Windows In Whole House !!! (id:61476)
259 Stevenson Road N
Oshawa, Ontario
Welcome to this beautifully renovated legal duplex, thoughtfully updated from top to bottom in 2018 and perfectly situated in one of Uptown Oshawa's most desirable neighbourhoods. Ideal for investors or multi-generational living, this property offers strong income potential and a low-maintenance, move-in-ready setup.Step inside to discover a modernized home featuring newer vinyl windows, newer stucco exterior, and two 100-amp hydro panels, providing seamless separate billing between the upper and lower units. Each unit boasts bright, well-appointed living spaces with contemporary finishes throughout.This unique corner lot offers exceptional functionality and privacy, with two large separate driveways and two spacious, fully fenced backyards-one dedicated to each tenant as well as each tenant having private ensuite laundry. Additional recent upgrades include a new garage door on the detached garage, freshly paved driveways, new patio slabs, front landscaping, and an HRV (Heat Recovery Ventilation) system, ensuring comfort and efficiency year-round.Ideally located close to public transit, top-rated schools, shopping, places of worship, the Oshawa Center, and Highway 401, this property delivers unmatched convenience for tenants and owners alike.Currently tenanted and generating strong income-$2,180/month for the upper unit and $1,800/month for the lower unit-this property provides nearly $4,000 in gross monthly rent. Tenants share utilities, including HWT rental and Enercare costs, ensuring excellent cash flow and minimal management stress.Whether you're a savvy investor looking for a turn-key opportunity or a homeowner seeking income support, this duplex checks every box. Don't miss your chance to own this rare, fully updated income property in a high-demand area of Oshawa! (id:61476)
37 Robbie Crescent
Ajax, Ontario
End Unit Townhome Steps to the Lake 3 Bedrooms + Finished Basement. Welcome to 37 Robbie Crescent, a freshly updated End Unit Townhome in one of Ajaxs most desirable lakeside communities. This three-bedroom home blends modern finishes with functional living space and is perfectly located within walking distance of Lake Ontario, scenic trails, parks, and schools. The bright kitchen is designed with a breakfast bar and stand-up pantry, and it walks out to a private backyard, creating the perfect space for everyday living and entertaining. Upstairs, youll find three comfortable bedrooms and a full bath featuring a relaxing soaker tub. Freshly painted throughout and finished with new vinyl stairs, & flooring, the home is completely move-in ready. The finished basement adds even more versatility, ideal for a family room, home office, or gym. With the added privacy and natural light of being an end unit, and the ability to walk to the lake in minutes, this property combines comfort, style, and location excellent choice for families, down-sizers, or first-time buyers looking to enjoy Ajaxs sought-after waterfront lifestyle. (id:61476)
431 Cobblehill Drive
Oshawa, Ontario
Beautiful and spacious 3-bedroom home located in a highly sought-after North Oshawa neighbourhood, backing onto serene green space. This well-maintained property features fresh paint throughout, new pot lights, and numerous recent upgrades, including 2025 shingles, new flooring throughout, and a newly renovated basement. The primary bedroom boasts a generous walk-in closet, while the bright basement offers a convenient walk-out. Ideally located close to schools, parks, shopping, and transit, this home delivers exceptional comfort and convenience in a prime location. (id:61476)
23 Kilbride Drive
Whitby, Ontario
Welcome to 23 Kilbride Drive, a stunning 4+1 bedroom, 4-bath executive home in Whitbys desirable Pringle Creek community. This beautifully premium upgraded residence features a bright open-concept layout with hardwood and Luxury Vinyl floors, oversized windows with California Shutters, a spacious family room with a cozy fireplace, and a chefs kitchen complete with a oversized island, Quartz counters, stainless steel appliances, and custom cabinetry. The elegant dining and living areas are perfect for entertaining. The primary suite offers a spa-inspired ensuite and walk-in closet for a true retreat. The fully finished basement provides additional living space with a bedroom and recreation/game room or even ready for a home style theater experience along with ample storage space. Step outside and discover your private backyard oasis with a saltwater pool, interlock patio, and landscaped gardens designed for relaxation and entertaining and a double garage with ample parking. Perfectly located within walking distance to the best of Elementary, Catholic and High school, beautiful parks, and shopping, this exceptional property blends style, comfort, and convenience in one remarkable package. Move in and begin making memories with your family that will last a lifetime. (id:61476)


