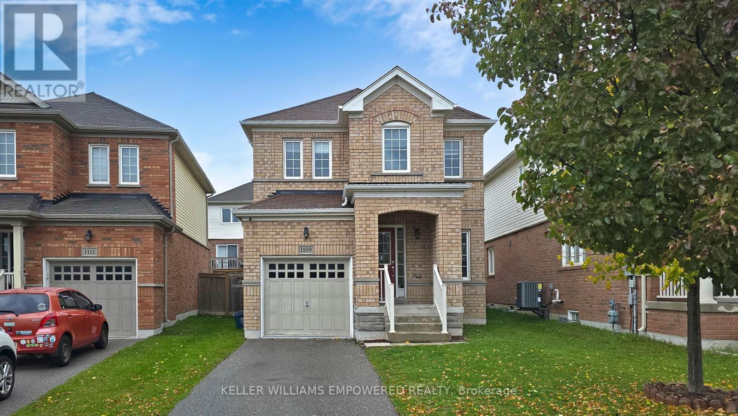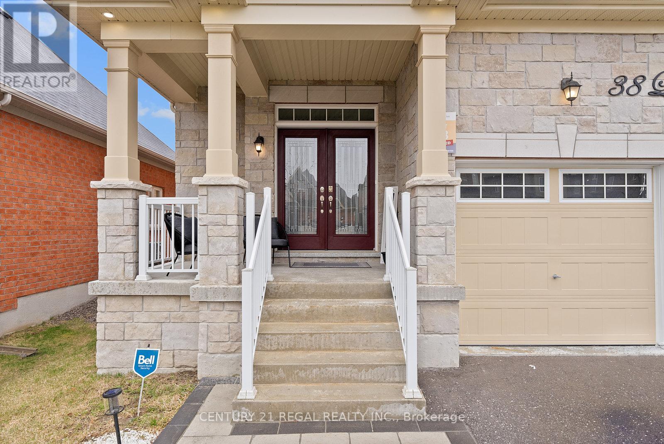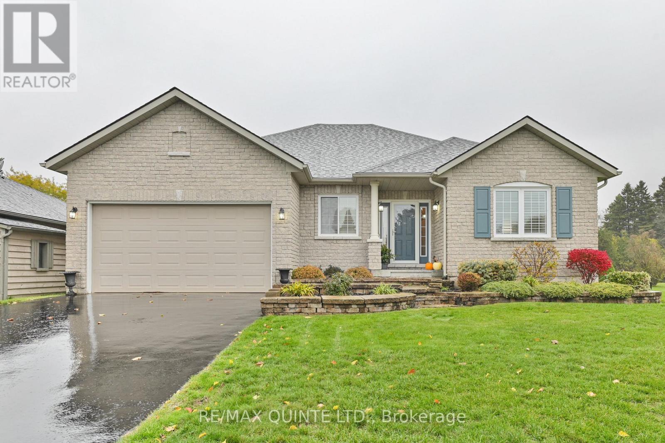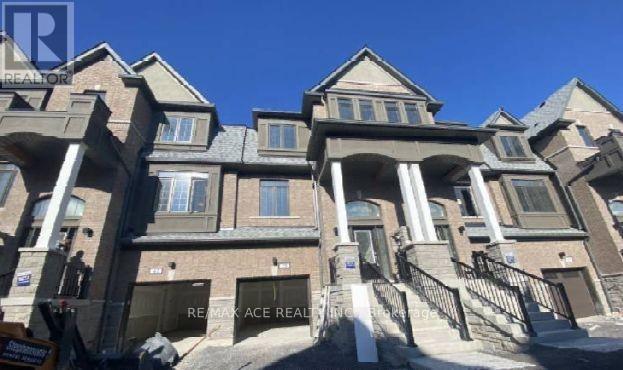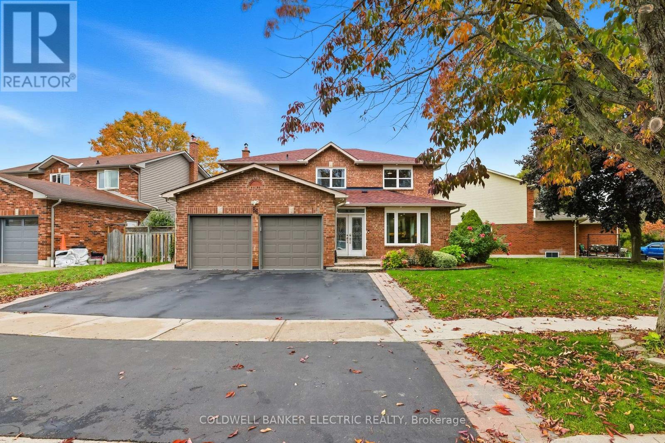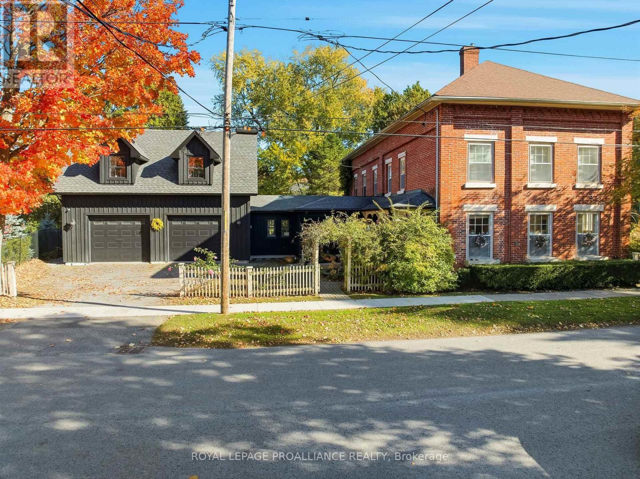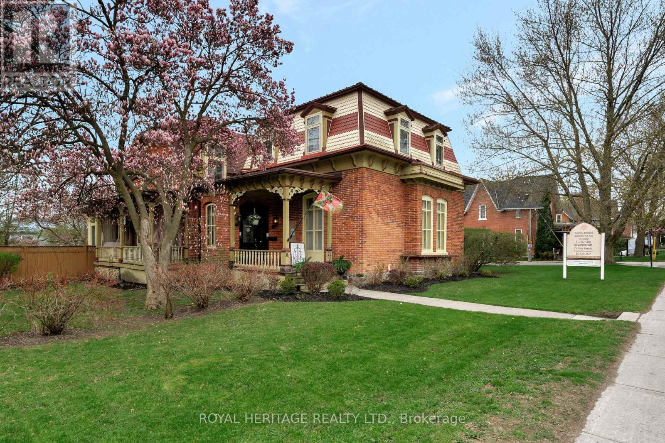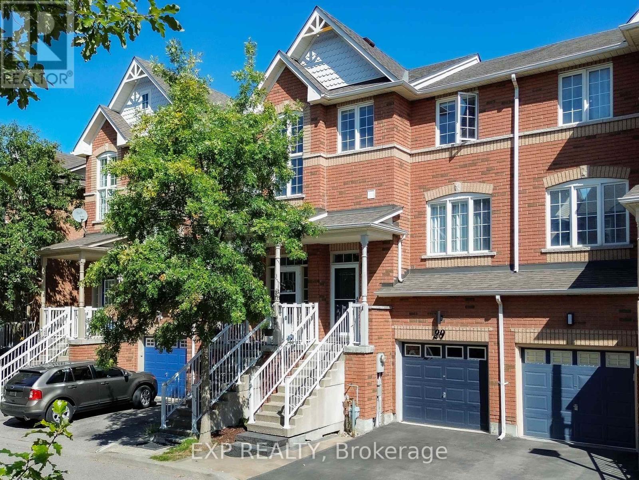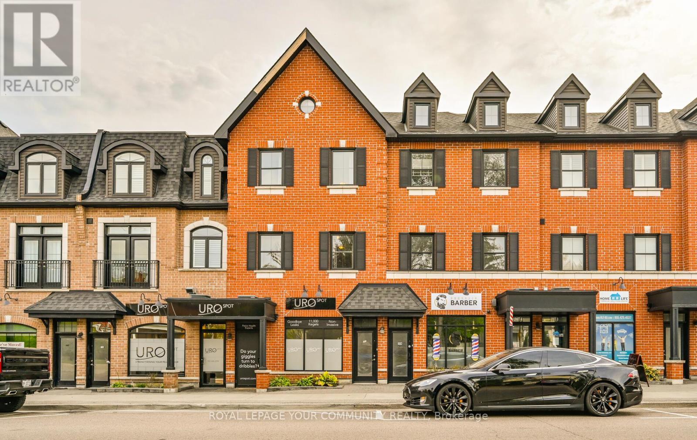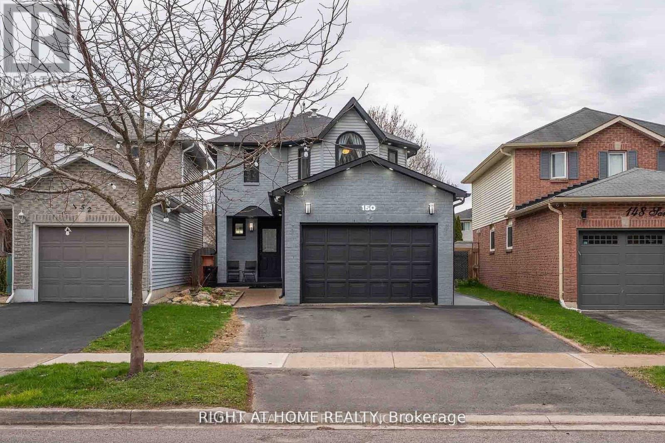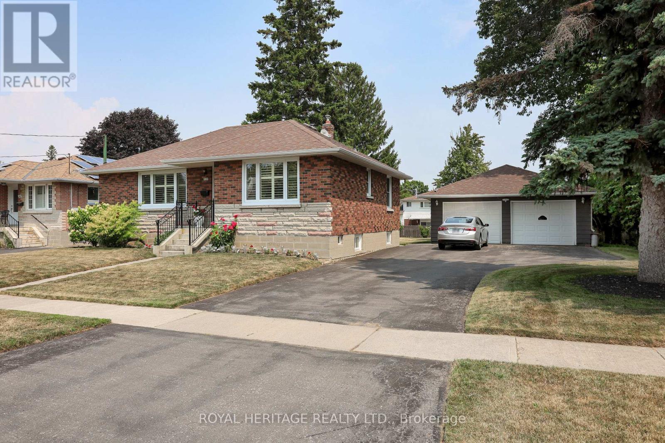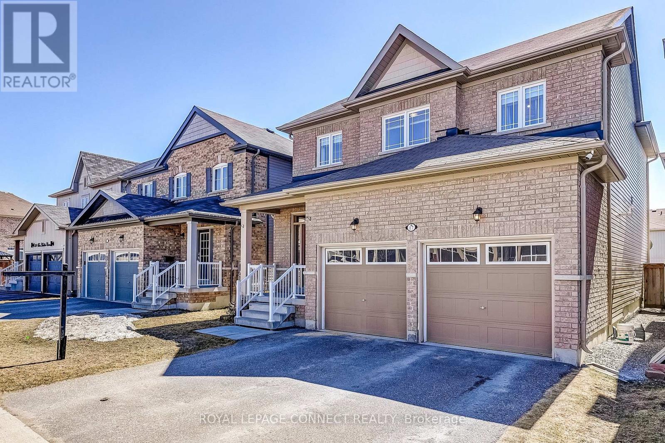1109 Schooling Drive
Oshawa, Ontario
*DETACHED (linked) at the price of a SEMI-DETACHED* Welcome to this beautifully maintained Great Gulf-built detached home (linked property) that offers the comfort and privacy of a detached house at the price of a semi. Located in one of North Oshawa's most sought-after family neighbourhoods, this 3-bedroom, 3-bathroom residence is thoughtfully designed for modern living. The main floor features rich hardwood flooring, a bright open-concept layout, and a contemporary kitchen with stainless steel appliances and ample cabinetry, perfect for both daily living and entertaining. The dining area opens to a spacious deck and fully fenced backyard, ideal for summer barbecues or peaceful morning coffee. Upstairs, you'll find three generously sized bedrooms, including a sun-filled primary suite with a 4-piece en-suite and large closet. The unspoiled basement awaits your personal touch-whether it's a cozy family retreat, home gym, or extra living space. Conveniently located near parks, schools, and amenities, this move-in-ready gem delivers exceptional value and a lifestyle of ease and connection. ** This is a linked property.** (id:61476)
38 Lyle Drive
Clarington, Ontario
Welcome to this stunning 4 bedrooms and 4 bath executive home in one of Bowmanville's most desirable neighborhoods offering comfort, style and convenience. Impressive stone front design with modern architectural details. Total 6 car parking space. Open concept, main floor with plenty of natural light. Room located on main floor can be used as a 5th bedroom or an office. Front covered porch leads to impressive double door entry. 9ft ceiling through out and hardwood flooring on main floor, stairs and hallway on second floor. Pot lights throughout the main floor and all around exterior of the house. Upgraded galore throughout the house including California shutters and light fixtures. Modern kitchen with upgraded kitchen cabinets, backsplash, upgraded stainless steel appliances and granite counter tops. Master Bedroom With 5Pc Ens. Bath with separate standing shower, W/I Closet & Upgraded Broadloom. Private backyard with interlocking, ideal for entertaining. Laundry located on 2nd Floor. Conveniently located near schools , parks, public transportation, and Hwy 401 for easy commuting. Move-in-ready home. Book your private showing today. (id:61476)
5 Hickory Court
Brighton, Ontario
Welcome to this stunning R2000 bungalow, nestled in a serene cul-de-sac within Brighton's highly sought-after Forest Estates, just moments away from the picturesque Presqu'ile Bay. This immaculate home features a spacious driveway that provides ample parking, stone walkways, and a charming patio, all framed by beautifully landscaped grounds. The location of this property offers a peaceful and tranquil environment, perfect for those who appreciate nature. Step inside to discover an inviting, open-concept layout that seamlessly connects a large, thoughtfully designed, and updated kitchen, complete with a pantry, tasteful backsplash, and carefully chosen light fixtures, to the bright and airy dining and living areas. You'll appreciate the gorgeous flooring, vaulted ceilings, and a cozy gas fireplace, creating a warm and welcoming atmosphere. An abundance of windows floods the space with natural light, enhancing the home's inviting charm. The dining and living areas open to a lovely back patio, perfect for enjoying outdoor living. The spacious primary suite features a walk-in closet and an ensuite bathroom, providing a serene retreat. A versatile main floor den can serve as an office or a guest bedroom, while the conveniently located main bathroom ensures comfort for visitors. The bright lower level offers a cozy ambiance, featuring a sizable third bedroom, a three-piece bathroom, and a large family room complete with a sitting area, ideal for gatherings. Storage will never be an issue, thanks to a separate utility room and a generous storage/workshop area to accommodate all your needs. This home has been tastefully updated and decorated throughout, making it truly captivating. Don't miss the opportunity to fall in love with this beautiful sanctuary-you deserve to live in a place that feels like home. Come for a visit and stay awhile; this could be the perfect place you've been searching for! (id:61476)
39 Selfridge Way
Whitby, Ontario
Stunning 1,714 sq ft townhouse located in a newly built community just steps from Downtown Whitby. The main level showcases a modern open-concept design with a stylish kitchen, hardwood floors in the living/dining area, and plenty of natural light. The primary bedroom is a true retreat with a private balcony, walk-in closet, and spa-like ensuite featuring a standalone tub. Three additional bedrooms plus a versatile den provide ample space for family or office use. The unfinished basement offers excellent storage potential. Conveniently situated within walking distance to shops, restaurants, and amenities, only minutes to Whitby GO Station, Port Whitby, schools, hospital, groceries, and Hwy 401. (id:61476)
86 Rollo Drive
Ajax, Ontario
5 THINGS YOU WILL LOVE ABOUT THIS HOME - 1) GREAT LOCATION - SOUTH EAST AJAX - Situated in a quiet, family-friendly neighbourhood, this home is close to top-rated schools, Lake Ontario waterfront trails, parks, and local amenities. With quick access to Highway 401 and the GO Station, it's also perfect for commuters. 2) MOVE-IN READY WITH UPGRADES - Enjoy stylish and functional living with upgrades at every turn. From modern kitchen and bathrooms, to hardwood flooring, pot lights, and stainless steel appliances, this property is ready for you to move in without lifting a finger. 3) BACKYARD OASIS WITH DECK & HOT TUB - Unwind in your private backyard retreat featuring a long deck and a relaxing hot tub. Whether you're entertaining guests or enjoying a quiet evening under the stars, this outdoor space is designed for comfort and leisure year-round. 4) LARGE PIE-SHAPED LOT - This home sits on a rare pie-shaped lot that offers significantly more space than most properties in the area. The extra width at the creates a sense of openness and privacy, making it ideal for families who love outdoor living or want space to entertain. 5) PLENTY OF BEDROOMS - With four spacious bedrooms on the main and upper floors, plus two additional rooms in the finished basement, there's room for everyone. Whether you need extra space for family, guests, or a home office, this layout gives you the flexibility to make it your own. (id:61476)
13 King Street
Port Hope, Ontario
Welcome to the Joseph Clark House circa 1854 - one of Port Hope's most exciting offerings and a landmark residence that awaits your signature touch. Located on one of the town's most premier streets, you're just a short walk to Trinity College School, the beach, downtown's charming shops and cafs, and minutes from Hwy 401. The home's attractive curb appeal showcases a picturesque century residence, beautifully enhanced with contemporary design elements. Set on an expansive .44 acre lot framed by mature trees, a lovely heated pool and lush gardens, this unique opportunity is truly a rare offering. The modern two-car garage includes a second-floor loft that's a flexible canvas for additional living, entertaining, or creative spaces. With over 3600 sqft of total living space, the century home has a unique and versatile layout ideal for multi-generational living, families or individuals. Whether you require a home office separate from the living quarters, an art studio, an inspiring gym or a lovely retreat for your guests, this home can accommodate it all. The second floor features two separate wings, each with two bedrooms and a 4 piece bathroom. The West wing is currently being used as a primary suite, while the East wing is perfectly suited for kids or guests. An inviting third floor bedroom and open concept loft in the east wing expands the homes versatility, offering endless lifestyle possibilities. The renovated kitchen anchors the home with its modern design and is open to a quaint dining room. From there you flow into the formal living room. Behind the kitchen sits a functional family room with a walkout to the garden. This creative canvas of potential in one of Ontario's most charming and sought-after communities stands apart as one of the most desirable opportunities in Port Hope. (id:61476)
81 Main Street
Brighton, Ontario
This large and lovely family home features 5 bedrooms and 2 full bathrooms plus 2 half-bathrooms. It boasts nearly 3,500 square feet of finished living space in the designated Core area of Brighton, conveniently located on a premium spot on Main Street. Situated at the corner of a quiet side street, this home has undergone significant updates in the past 10 years that enhance its appeal. Key features include a sturdy metal roof, a newer front roof, and stylish vinyl mansard shingles that contribute to its charm. Many of the windows have been upgraded, and the exterior walls and kitchen addition are well-insulated with spray foam insulation for energy efficiency and comfort. The mechanical systems have also seen upgrades, including on-demand hot water, two natural gas furnaces, and air conditioning, ensuring comfort throughout the year. The double garage and additional parking for up to six vehicles provide ample space for family, friends, or clients. This versatile property can easily be converted back into a duplex or used as a profitable Airbnb right in the vibrant heart of Brighton, with all necessary amenities nearby. The large lot indicates that a severance at the rear may be possible without a variance, though potential buyers should verify this with the Planning Department. Those who have viewed the interior often remark on the unique blend of historic character and charm combined with modern updates. The oversized lot offers considerable privacy on three sides, thanks to mature hedges, flowering trees, and established foundation trees. This is one of Brighton's most iconic properties, inviting you to be a part of Brighton's history. Please join us on Sunday, September 28th, 2025 for a special Applefest Weekend Open House! (id:61476)
29 Annable Lane
Ajax, Ontario
Prime Location! Beautiful Townhome 3+1 Bedroom, 3 Washroom And A Rare Walk-Out Finished Basement. East/West Exposure Home Offers Plenty Of Sunlight Throughout The Day. Highly Upgraded Home With A Premium Layout Offering Greater Privacy - Not A Back-To-Back Townhouse. Two Separate Entrances To Your Home, From Your Backyard Or From Your Front Driveway And Attached Garage. Very Low Maintenance Fees. Minutes from Hwy 401, Lake Ontario Waterfront, Ajax GO Station, Durham Transit, Ajax Pickering Hospital, Great Schools, Dining, Shopping, & Everything Else You Need! (id:61476)
205 - 17 Baldwin Street N
Whitby, Ontario
Stunning 3 Bed Condo In The Heart Of Desirable Brooklin. Perfectly Located Near Parks, Shopping. Minutes To 401 or 407, 3 Wash, Open Concept Floor Plan Featuring Private Elevators From Garage Level Up To Main Floor & Another From Main Level To Bedroom Level. Double Car With Plenty Of Storage Area Overhead. Outdoor Space Includes Juliette Balcony From 2nd Bedroom & Beautiful Cedar Terrace/Gazebo From Kitchen Walkout Contemp. Kitchen Cabinets, 9 Foot Ceilings. (id:61476)
150 Sandringham Drive
Clarington, Ontario
Come Discover 150 Sandringham Dr In The Sought-After Community of Courtice! This Stunning, Fully Renovated Home Has Been Thoughtfully Upgraded From Top To Bottom, Showcasing High-Quality Finishes And Modern Design, Perfect For Families, Multi-Generational Living That Features 4 Spacious Bedrooms And 2.5 Bathrooms. This Home Offers Flexibility And Privacy For Extended Family Or Guests. The Main Level Welcomes You With An Open-Concept Layout Highlighted By Premium Appliances, Hardwood Flooring And Large Windows. The updated kitchen, Complete With A Breakfast Bar And Stainless Steel Appliances Is Ideal For Family Gatherings And Entertaining Friends. The Finished Basement Expands Your Living Space With A Large Recreation Area Perfect For Relaxation Or Play. In Addition, Step Outside To An Extended Backyard Which Can Facilitate A Future Garden House With Beautiful Outdoor Pot lighting Around The House That Can Be Controlled With A Phone APP. The Home Comes With Auto Garage Door Opener Thats is Connected To WiFi That Can Be Also Controlled Worldwide. This Home Is Conveniently Located Minutes From All Major Highways (401, Hwy 2 etc), Parks, Schools, Shopping, And Mush More, This Move-In-Ready Home Offers The Best Of Family-Friendly Living So Don't Miss Your Chance To Own This Beautifully Updated Home. Note: Exterior Brick is Stained not painted!! ** This is a linked property.** (id:61476)
339 Nipigon Street E
Oshawa, Ontario
Charming and move-in ready 3-bedroom bungalow located in the sought-after McLaughlin neighbourhood of Oshawa! Sitting on a rare double lot (82x170 ft), this home offers exceptional outdoor space with a custom gazebo beautiful perennial gardens plenty of future potential. Step inside to find beautiful hardwood floors throughout and an updated kitchen with modern finishes and granite counter tops. The home also offering great potential for a bachelor suite or in-law setup. A detached 2-car garage with hydro and extra-long driveway provide ample parking. Ideal for families, investors, or downsizer looking for space, style, and income potential in a quiet, established community close to schools, parks, shopping, and transit no need to look any further this place has it all. (id:61476)
17 Don Hadden Crescent
Brock, Ontario
A breathtaking home in a highly sought after location just a short distance from the Community Centre Arena, Park , LIbrary and School. Minutes from downtown main street where you will find Home Hardware, Freshmart, fabulous restaurants, Haven Beauty Studio, Dentists and so much more. Home to the Annual Sunderland Maple Syrup Festival , this warm and welcoming Community will embrace you from the start. This spacious 4 plus 1 bedroom , 4 bathroom detached home offers over 2800 sq feet of beautifully designed living space. Convenient garage to mudroom entry with separate access to the basement, offers excellent INCOME POTENTIAL. The oversized front hall closet offers ample storage, easily accommodating everything from coats and shoes, to strollers. Every detail in this stunning home has been thoughtfully planned to create a true showstopper. This home offers a well planned layout, stylish decor and on trend neutral finishes. A sleek electric fireplace is seamlessly integrated into a stunning feature wall, creating a stylish focal point, that is sure to impress. The main floor space is enhanced by the upgraded 9 foot ceilings and large windows, giving an open and airy feel. The open concept floor plan allows seamless interaction between the kitchen, living and dining rooms while preparing meals. Unwind at the end of the day in the expansive primary bedroom, complete with ample space for a cozy sitting area! The second floor laundry area conveniently located near all four bedrooms, adds effortless functionality, eliminating the need to carry laundry up and down the stairs. The fully finished basement completed in 2024 offers a versatile additional bedroom, ideal for overnight guests, a home office, or a craft room. Completed in 2025, the brand new basement bathroom showcases modern finishes and stylish design, an elegant addition that perfectly completes the space. (id:61476)


