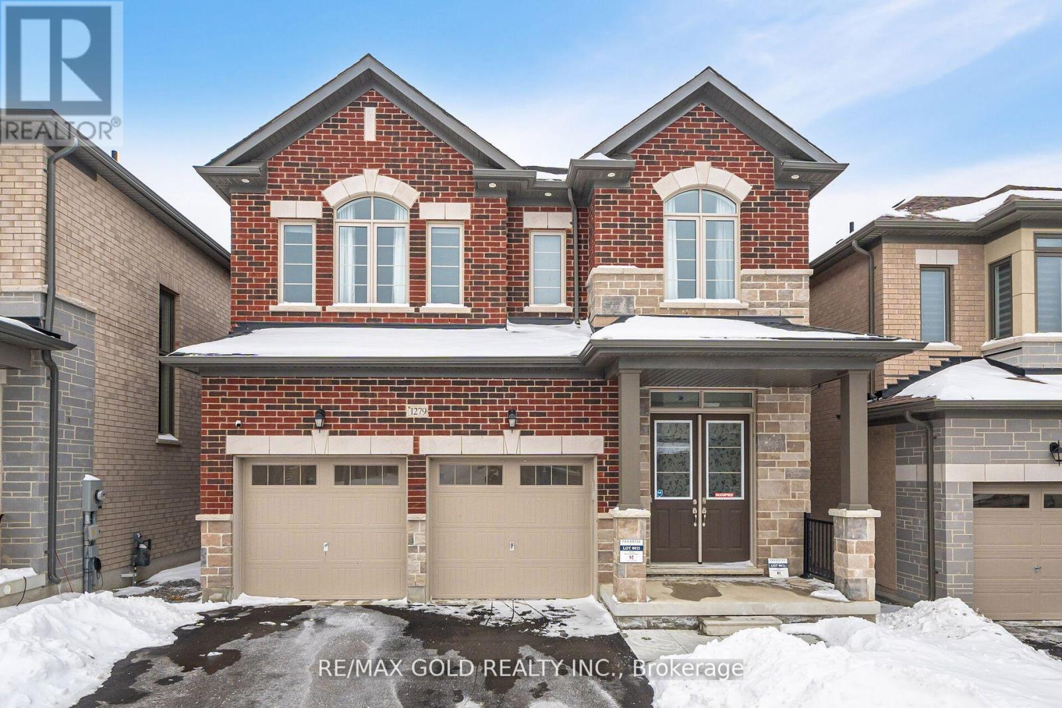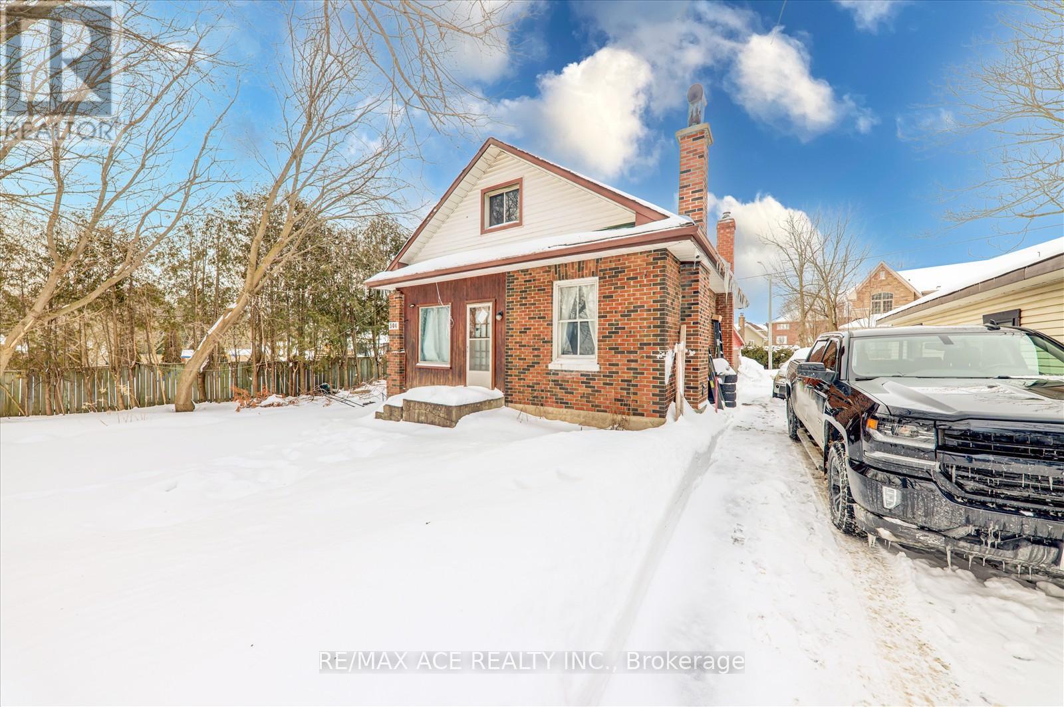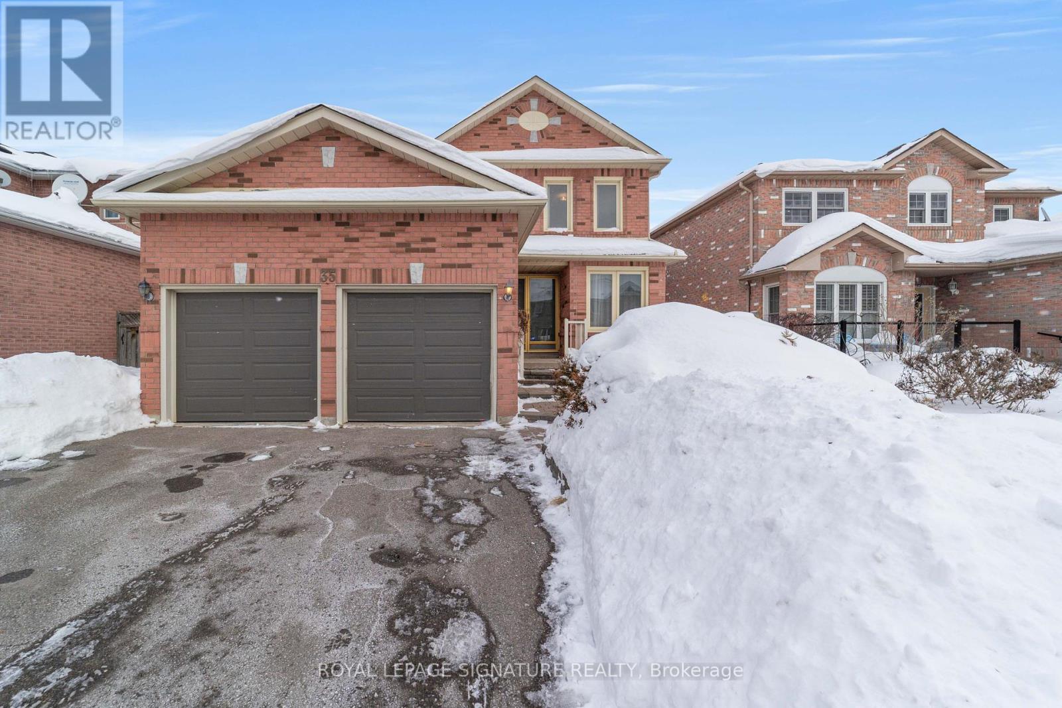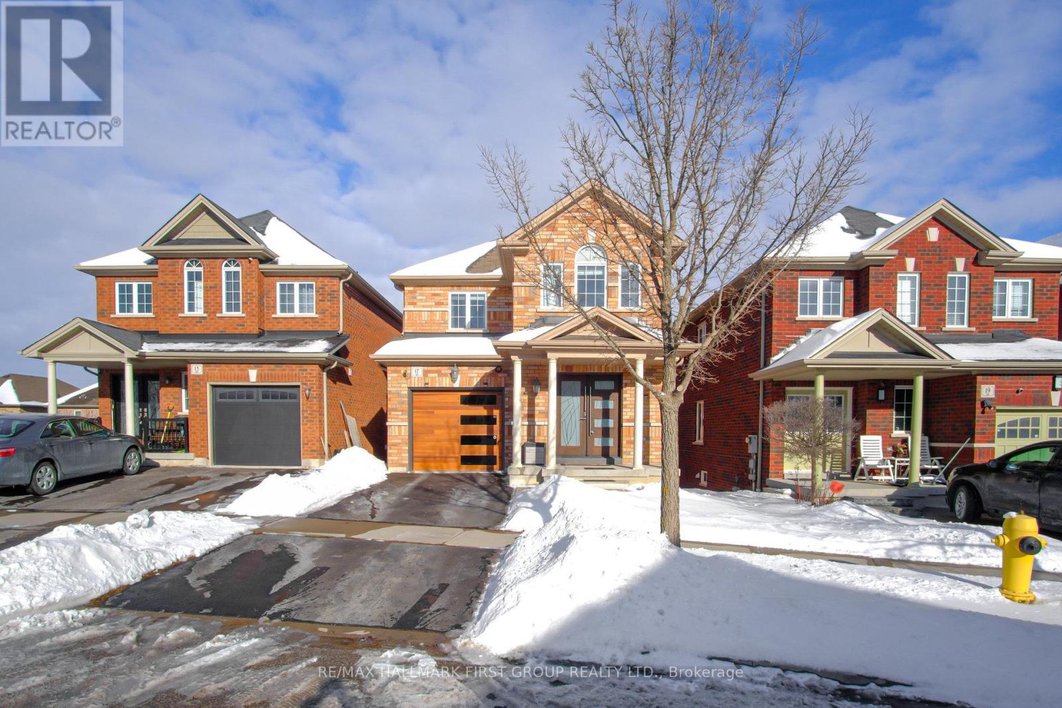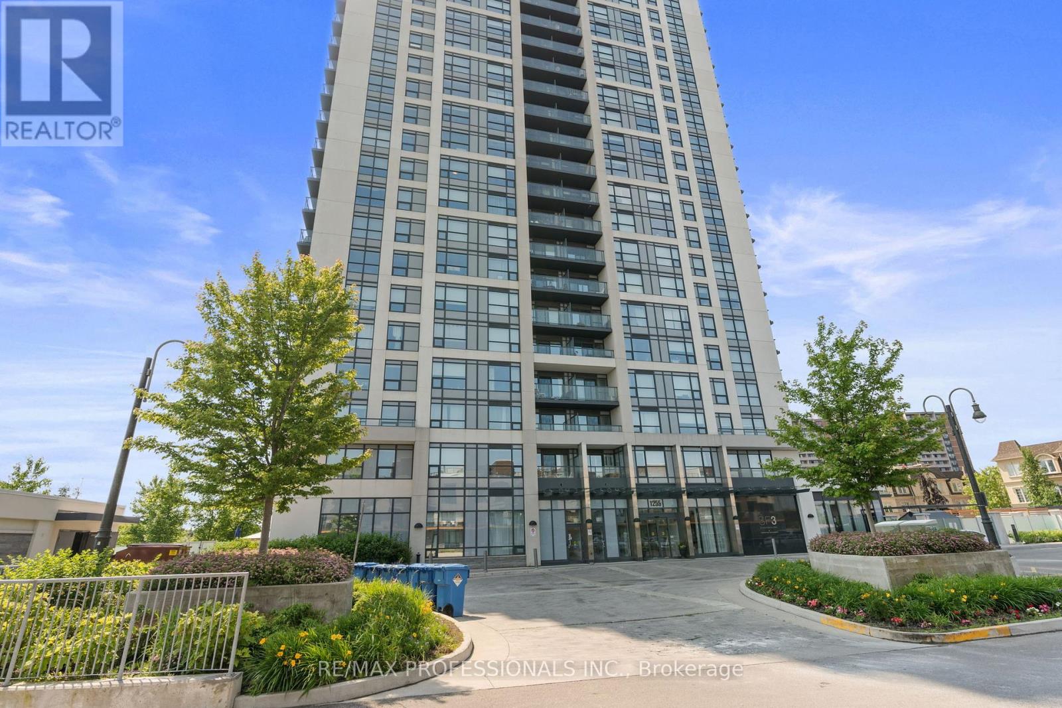60 Bill Hutchinson Crescent
Clarington, Ontario
Welcome To 60 Bill Hutchinson Crescent, Spacious and Stunning 4-Bedrooms, 5-Bathrooms Home In The Sought After Orchard East Neighbourhood In North Bowmanville. This Meticulously Maintained Property Boasts Hardwood Floors Throughout main floor. The Sun-Filled Eat-In Kitchen Showcases Modern Cabinetry, A Stylish Tile Backsplash, Quartz Countertops, Stainless Steel Appliances Including A Gas Stove And An Adjoining Breakfast Area, With A Walk-Out To The Backyard. This Beauty Family Rm With A Cozy Fireplace, Open Concept With Oversize Windows. 9' Main Floor Ceilings. Ideal For Relaxation. Large Main Flr Laundry With Dir Access To Garage! Upstairs, You'll Find Four Generously Sized Bedrooms, Each With Access To An Ensuite Or Semi-Ensuite Bathroom Including A Primary Bedroom Retreat With A Walk-In Closet And A 4-Piece Ensuite, Including A Dedicated Make-Up Vanity. Located Just Minutes From Parks, Schools, Shopping, And The Charm Of Historic Downtown Bowmanville. Beautifully finished basement for Entertainments. (id:61476)
227 - 80 Aspen Springs Drive
Clarington, Ontario
Welcome to this Super Chic, rarely offered corner unit with 2 bedroom and 2 bathrooms. This bright and spacious condo feels more like a townhouse! Freshly painted with upgraded light fixtures throughout the main living space, this unit is move in ready. The kitchen upgrades include extended cabinetry, stainless steel appliances and a breakfast bar, open to the dining room to where a large pantry/storage/laundry area is situated. The living room walks out to the corner balcony facing the park and the playground! The primary bedroom features a his/hers closet and a 3 pc-ensuite. Store your excess storage in your separate medium size locker. Low maintenance fees!! (id:61476)
16 The Cove Road
Clarington, Ontario
Wilmot Creek (an adult Lifestyle Community) situated along the shores of Lake Ontario offers this 2 bedroom detached bungalow. Spacious rooms throughout. Walk out from Kitchen to a covered deck overlooking the 9th hole. Sit on the front porch and you can listen and watch the waves of Lake Ontario. Walking Distance to the Wheelhouse (clubhouse). Main Bath Reno (2014), Exterior Paint (2024), Shingles (2022). **EXTRAS** Maintenance Fee is $1,200.00/ month which includes Snow removal from Driveway, Water/Sewer and use of Golf Course, Billiards, Pickleball, Tennis, Exercise Room, Heated Pools and much more and over 80 activities in the Wheelhouse. (id:61476)
14 - 1010 Glen Street
Oshawa, Ontario
Spacious 3-Bedroom Family Unit with Full Basement and Private Backyard Perfect for First-Time Buyers or Investors!This generously sized 1,000 sq. ft. 3-bedroom family unit is a fantastic opportunity for first-time homebuyers or investors looking to enter the market at an unbeatable price! Recently painted throughout, the unit feels bright and airy, offering a welcoming space to call home.The modern, dine-in kitchen features a stylish mosaic backsplash and provides plenty of space for family meals and entertaining. The full and dry basement, currently used as a laundry and storage area, is ready for your vision to finish it to add extra living space for your family. Step out the living room garden door to a simple, backyard, perfect for outdoor activities or enjoying your private outdoor space ready for your touch! Location Highlights include, convenient access to Hwy 401, making commuting a breeze, nearby retail shopping and public transit options, Family-friendly neighborhood with everything you need close by. This home offers a prime entry price for the market and is perfect for low-income earners or first-time buyers looking to get started. Move-in ready with flexible occupancy! (id:61476)
345 Old Harwood Avenue
Ajax, Ontario
A Beautiful Detached Brick Home with approximately 2700 Sq Ft of Living Space plus a large 1200+ Sq Ft Basement. This home features 5 spacious bedrooms and has been fully renovated over the years by the current owners and is ready for your family to move in! The first floor features an open concept layout with luxurious porcelain tiles and upgraded light fixtures throughout. There is an expansive chef's kitchen featuring a gas cooktop, a large 60" wide built-in fridge and custom cabinetry. The family room has a cozy gas fireplace and large window letting in lots of natural light. The upper level has 5 generous sized bedrooms, all with built-in organizers inside the closets. There are also 2 full washrooms upstairs with both stand-up showers and bath tubs. Additionally, there is a Sizeable Unfinished Basement with Great Potential! The large unfinished space offers plenty of room to create whatever you need a home gym, extra bedrooms, a media room, or more. With a wide-open layout, its the perfect blank canvas to expand your living space and add value to your home. The possibilities are endless. The exterior of the house has potlights and the backyard includes a large stained wood deck to enjoy with your guests! Located in a safe, vibrant, neighbourhood with many amenities . Walking distance to public schools, parks, shopping centres and public transit. Bring your family over to 345 Old Harwood Avenue! (id:61476)
33 Nearco Crescent
Oshawa, Ontario
Offers Welcome Anytime. Don't miss this Spectacular opportunity to own a FREEHOLD townhome with no maintenance fees! This bright and inviting two-bedroom home is move in ready and offers a prime location with great features. The covered front porch welcomes you into the spacious foyer, where you'll find direct garage access, convenient for parking and extra storage. The open-concept living and dining area flows seamlessly to the sunny south-facing balcony, ideal for enjoying your morning coffee, outdoor dining, or barbequing. The updated kitchen boasts a stylish stone backsplash and stainless steel appliances. The primary bedroom features a large double closet and a lovely view of the front yard, while the second bedroom is perfect for a home office or guest room. This home is ideal for first-time buyers or investors, offering low-maintenance living in a vibrant community. Enjoy the convenience of being steps to Costco, restaurants, grocery stores, shopping, transit, trails, and parks. Plus, you're just minutes to Durham College, Ontario Tech University, and major highways (407, 412, 401).Don't let this incredible opportunity pass you by! (id:61476)
10 Woodlands Avenue
Whitby, Ontario
Welcome to this beautiful 4-bedroom, 4-bathroom home nestled in a highly desirable, family-friendly neighborhood. Offering a spacious and well-thought-out layout, complete with main floor laundry and a fully finished basement, this home provides plenty of room to grow, making it perfect for families of all sizes. The bright and inviting living spaces create a warm and welcoming atmosphere, ideal for both everyday living and entertaining. Upstairs, youll find four generously sized bedrooms, including an oversized primary suite complete with a private 5piece ensuite bathroom and plenty of closet space. The additional bedrooms are bright and spacious, offering flexibility for children, guests, or a home office. The fully finished basement with separate entrance provides even more living space, ideal for a recreation room, media area, home gym, or guest suite. Step outside to a peaceful backyard, whether you're hosting summer gatherings, enjoying a quiet morning coffee, or letting the kids play, this outdoor space is the ideal spot. The double-car garage provides ample parking and storage, while the surrounding community boasts excellent schools, parks, and amenities just minutes away. (id:61476)
1279 Plymouth Drive
Oshawa, Ontario
Luxury Home in North Oshawa!! Brand New, Never lived, 2650 sqft, 5 Bedrooms, 4 Washrooms, Fully Upgraded with 10ft ceiling, Sonos Sound system through out the home, WIFI Water Sprinkler system, Bosch Microwave, Wifi Bosch Oven and the dishwasher is also wifi, Office room, Outdoor living area, Washer & Dryer top of the line on 2nd floor. Individual lighting switches throughout home. Smart garage door opener from phone .Main floor Designed with entertaining in mind with the formal living, dining room & Den with 10ft ceilings with gas fireplace with the impressive great room with back yard views. Gourmet kitchen complete with quartz counters, large Centre island with breakfast bar. Upstairs offers with 5 Bedrooms 3 washrooms. The primary bedroom offers an elegant 10ft tray ceiling, walk-in closet & spa like 5pc ensuite with large glass shower & relaxing stand alone soaker tub! 2nd/3rd bedrooms with shared 4pc bath."This isn't just a house-it's where your kids will take their first steps." (id:61476)
145 Woodbine Place
Oshawa, Ontario
This stunning corner-lot detached home in the sought-after Wind fields Farm Enclave Community offers 4+2 bedrooms with no sidewalk, providing extra driveway space. Perfect for growing families, it is within walking distance of an elementary school. The modern kitchen features a massive island, ideal for entertaining, while the spacious bedrooms and fully finished basement with a full-size washroom, living area, and potential for a separate entrance add to its appeal. Elegant pot lights illuminate the main floor and exterior, complementing the stainless steel appliances, hardwood flooring on the main level, laminate on the second floor, and oak staircase. The home also includes a two-bedroom in-law suite with a washroom, offering the option to add a kitchen for rental income with separate access through the garage. The private backyard features a large gazebo, perfect for relaxation. Conveniently located minutes from Hwy 407, Ontario Tech University, Durham College, Costco, and major shopping amenities, this home is an incredible opportunity you don't want to miss! OPEN HOUSE SUNDAY 2 TO 5 PM FEB 23RD**EXTRAS** Samsung Stainless steel 2 Door Fridge, 5-burner Gas Stove, Electrolux D/W, Samsung Front Loading W&D. Furnace Owned (2015), Metal Gazebo In Back Yard, 2 Shed, interlock Walkway Into Yard, Inground Sprinkler W/Ctrl Panel. A/C (id:61476)
5108 Tom Thomson Court
Pickering, Ontario
Seeing Is Believing!. Spectacular Custom Built Home, Approx. 5,722SF Of Luxurious Living Space. Nestled Amongst Estate Homes On Tom Thomson Court, The Most Sought-After Street In The Picturesque Hamlet Of Claremont. Amazing Lot Just Under 1 Acre.Unbelievable Chef Gourmet Kitchen For Those Amazing Dinner Parties And Top Of The Line Professional Kitchen Appliances With Walkout.Very Cozy Family Room With Gas Fireplace, Fabulous Master Suite With 5Pc Bath Bathroom And Walk-In Closets. 3 Large Bedrooms With 3pcEnsuite Bathrooms. Built-In Speakers Thru-Out Home. Professionally Finished Lower Level With Large Recreation Room, A Home Theatre, 300Bottled Wine Cellar, A Gym, A Huge Bar For Those Parties. Approx. $1Mil Dollars In Upgrades. Spectacular Oasis Backyard With A 50ft X 18ft Saltwater Pool And Extensive Lighting To Watch Those Amazing Sunsets. A Fully Finished Heated 4-Car Garage For Your Luxury Cars, Over 12 Cars Driveway Space. Fully Landscaped Front And Back Yard, A 10 Minutes Drive To Old Elm GO Station And 407. A Must-See Property You Don't Want To Miss This One! **EXTRAS** All ELF's, All Window Coverings, Built-In Stainless Steel Miele Induction Cooktop With Exhaust,Convection Oven/Microwave, Miele Coffee Machine, Miele Steamer And More! Please See Feature/Upgrade List. (id:61476)
168 Coronation Road W
Whitby, Ontario
This beautiful Townhouse w/double-car garage is a must-see. Freshly Painted throughout, new flooring in the second floor, new dishwasher and light fixtures throughout the house. Open concept eat-in kitchen with marble backsplash and granite counter top. Huge master with tray ceiling & ensuite with gorgeous freestanding tub & double vanity. Double car garage at back with courtyard. (id:61476)
308 Anderson Avenue
Oshawa, Ontario
Last unit remaining, fully finished, one-of-a-kind large custom-built brand new end unit on a huge lot in the heart of Oshawa. Be part of the area being transformed by new builds. Live in this spacious semi-detached like freehold townhouse with over 3000 sqft of living space. 4 Bed & 2.5 bath in the main unit. 2 rooms with additional washroom in the basement with side access for potential in-law suite. The bright main floor has 12ft ceilings, reach-in closet, powder room, kitchen with quartz countertop & huge island with breakfast bar, & family room that opens to the deck overlooking the backyard too entertain your family & friends. A few steps up brings you to a mezzanine for a living room. Top floor features a primary bedroom with walk-in closet & gorgeous ensuite bathroom, in addition to 3 bedrooms, laundry room, walk-out balcony & shared common bathroom. (id:61476)
304 West Scugog Lane
Clarington, Ontario
Attention Developers, investors and Builders! Endless potential awaits! This large lot presents an exciting opportunity for builders and investors alike. The property includes a 3-bedroom home and aheated detached garage, Perfect for extra storage or workshop, but the real value is in the land! With the potential to build two detached homes or four semidetached homes (buyer to confirm zoningand approvals), this is your chance to capitalize on a prime development opportunity. Act fast! (id:61476)
280 Windfields Farm Dr W Drive
Oshawa, Ontario
Impeccable Location! Corner Lot! One Of The Biggest & Rare Lot In Entire Windfields Community! Separate Entrance for Basement. Welcome to this Huge Premium Lot in the highly desirable Windfields community. 3019 sq ft Above Grade. This property boasts 4 Spacious Bedrooms and 4 Bathrooms with an Open-Concept Floor Plan with Separate Living Room And Family Room along with a Gas Fireplace. Builder & Seller Upgrades Upto 100k including ** Granite Countertops & Custom Backsplash in kitchen, Complete Brick Exterior, Ceramic Tiles In Washroom, Fully Fenced Backyard except 1 small side, Big Height Doors, 13'13' Tile Floor, Hardwood Flooring on Main Floor, Carpet Upstairs, Rough-In- Bath in Basement. The home offers a Very Huge backyard that backs onto green space, providing a private sanctuary for relaxation and entertaining. The Highlights include Stainless Steel kitchen Appliances, Walk in Pantry, 9 ft Ceilings on the Main Floor, Pot Lights , 2 Huge Walk in Closets in The Master Bedroom, Convenient Main Floor Floor Laundry. Walking Distance To Shopping, Costco, Bus Routes, Schools, Parks and Other Big Box Retail Stores. Few Minutes Drive to Durham College, Ontario Tech University, Golf Club & Highway 407. (id:61476)
6 Larkin Lane
Clarington, Ontario
Welcome To This Stunning, Modern Link Home That Exudes Elegance And Comfort! Immaculately Maintained And Loaded With Upgrades, This Bright And Spacious Home Is Perfectly Situated Steps To The Serene Lakefront. Step Inside To Discover An Open-Concept Layout Featuring Hardwood Floors, 9ft Ceiling And Stylish Pot Lights On The Main Floor. The Upgraded Kitchen Boasts Quartz Countertops, A Custom Backsplash, And Stainless Steel Appliances Ideal For Those Who Love To Cook. Enjoy Seamless Indoor-Outdoor Living With Double Doors Leading From The Great Room To The Backyard. Upstairs, You'll Find A Luxurious Primary Bedroom Complete With A Three-Piece Ensuite Featuring A Sleek Glass Shower And A Walk-In Closet. Hardwood Flooring Continues On The Second FloorThere's No Carpet Anywhere In This Home! The Oak Staircase With Modern Iron Pickets And Upgraded Tiles In The Front Foyer Add A Touch Of Sophistication. Exterior Pot Lights Enhance The Curb Appeal, Making This Home Just As Stunning On The Outside As It Is On The Inside. Located Just Minutes Away From Hwy 401, Shopping Malls, Scenic Walking Trails And The Future GO Station. Don't Miss Out On This Incredible Opportunity To Own A Truly Remarkable Home! ** EXTRAS**S/S Fridge, S/S Stove, Range Hood, S/S Dishwasher, Washer/Dryer, All Light Fixtures, Window Coverings, Central AC And Garage Door Opener. Hot Water Tank Is Rental. ** This is a linked property.** (id:61476)
805 - 1455 Celebration Drive
Pickering, Ontario
This exceptional 1-bedroom plus den unit in the highly sought-after Universal City 2 Condominiums offers an ideal combination of modern living, comfort, and convenience. Situated just a short walk from Pickering GO Station, with quick access to Hwy 401, Pickering Town Centre, and restaurants, this location is unbeatable. The open-concept kitchen, living, and dining space is filled with natural light, while the den offers flexibility for a home office, guest bedroom, home gym, reading room...possibilities are endless. Building amenities include 24-hour concierge service, a fitness center, game room, outdoor pool, outdoor lounge, BBQ area, guest suites, and plenty of visitor parking. Plus, Rogers Internet is included in the maintenance fees. (id:61476)
503 - 1711 Pure Springs Boulevard
Pickering, Ontario
Welcome to Duffin Heights! At the heart of Pickering, this beautiful 2 bed + 2.5 bath boats a modern open concept stacked condo townhouse and it's here to make a statement! Very well maintained, less than 5 years old, laminate flooring throughout, beautiful cabinetry all throughout, marble countertops & so much morel One underground parking + one locker exclusive, with a 400 sq-foot common element front terrace and a perfect setup for BBQ right as you walkout. Highly desirable location, minutes to the HWY, numerous retail options and ever-growing plaza, groceries, place of worship, schools, parks, golf, serenity and so much more to be unfolded here. Whether you're a first-time home buyer, or an investor looking for a turn-key property, this just might be your jackpot and you don't want to miss this! (id:61476)
35 Valleywood Drive
Whitby, Ontario
This charming 4-bedroom, 3-bathroom home lovingly maintained by the original owner offers a unique opportunity for those looking to personalize a property in the neighbourhood of Williamsburg. Situated on a spacious lot, this home features a traditional layout with generous living spaces, perfect for family living. The main floor includes a large living room, a separate dining area, a cozy family room with gas fireplace, a unique separate office space, and a kitchen with large eat-in area that awaits your creative touch. Sliding door walk-out from the kitchen area to your private patio and backyard. Upstairs, you will find four generous bedrooms, including a primary bedroom with a 4-piece en-suite bathroom and double closets, including a walk-in closet. The basement provides additional space for storage or future finishing. With its classic design, this home is full of potential and located in a desirable neighbourhood close to schools, parks, Thermea Spa, shopping and all the amenities Whitby has to offer. This home is offered in as-is condition. (id:61476)
1309 Commerce Street
Pickering, Ontario
Welcome to 1309 Commerce Street - A Custom-Built Masterpiece of Modern Luxury! Step inside this stunning home designed to perfection with sophisticated finishes and an expansive open-concept layout. Bathed in natural light, with soaring 11 ft ceilings, and accentuated by pot lights throughout, this home seamlessly blends elegance and modern charm. The gourmet kitchen is a chefs dream, featuring top-of-the-line stainless steel appliances, a large center island, quartz countertops, and custom cabinetry, creating the perfect space for hosting and culinary creations. The open and seamless flow into the spacious living and dining areas makes entertaining effortless, with oversized windows offering picturesque views. Rich hardwood throughout (with no carpet for easy maintenance!) adds timeless appeal. The primary suite is a private oasis, showcasing a tray ceiling, a luxurious 5-piece spa-like ensuite with with 48x24 porcelain tile, a glass-enclosed stand-up shower, a freestanding soaker tub, and a private balcony. Each spacious bedroom boasts ensuite access, ensuring ultimate privacy and comfort for family and guests alike. The finished basement with walk-out offers versatility for an in-law suite (plumbed and roughed in kitchen), for a home theatre, games room, or holiday gatherings. Perfect for extended families or potential rental income with additional.2 bedrooms, 2 full washrooms, and laundry hook-up. Exterior features Indiana Stone & concrete brick, fully landscaped driveway, & stone steps, & exterior potlights. Nestled in a highly sought-after Pickering neighbourhood, a short walk to Lake Ontario, this exquisite home is move-in ready, offering modern luxury, unparalleled craftsmanship, and a prime location close to top-rated schools, parks, and all amenities. (id:61476)
324 Windfields Farm Drive W
Oshawa, Ontario
Welcome to 324 Windfields Farm Dr, Oshawa A Stunning 4-Bedroom, 3-Bathroom Detached Home in the Coveted Windfields Community.This immaculate Tribute-built home, just 2 years old, is nestled on a premium lot and offers the perfect blend of style, comfort, and modern living. As you step inside, youre greeted by a bright and open-concept layout with sunlight flooding every room. The upgraded kitchen is a chef's dream, featuring top-of-the-line stainless steel built-in appliances, custom pantry, beautiful ceramic flooring, and luxurious quartz countertops. A spacious breakfast area with patio doors leads to a private backyard, offering peaceful views of green space.Upstairs, you'll find a cozy family sitting area and four generously sized bedrooms, including a primary suite with large windows framing a scenic view, and a spa-like 5-piece ensuite for ultimate relaxation.Conveniently located near all amenities, this home is within walking distance to shopping, Costco, bus routes, schools, parks, and Ontario Tech, and is just minutes from Highways 407 and 401, offering an unbeatable combination of convenience and lifestyle. (id:61476)
788 Kootenay Path
Oshawa, Ontario
"Welcome to 788 Kootenay Pathway, Oshawa a Gorgeous Corner End Unit 3-Storey Townhome in the highly sought-after Symphony Towns on Harmony! This exceptional home boasts 4 spacious bedrooms and 4 bathrooms, offering the perfect blend of style and functionality for families or savvy investors.The main floor is a showstopper with sleek laminate flooring, pot lights, and a sun-drenched living area featuring a large front-facing window. The modern kitchen is a chefs dream, showcasing granite countertops, ample prep space, and a charming wooden balcony an ideal spot to relax and enjoy summer breezes.The ground-level space offers incredible potential for rental income, adding to its investment appeal. Situated in a prime location, this property is close to public transit, Hwy 401, Ontario Tech University, Durham College, Costco, shopping centers, the Go Station, and so much more.Dont miss the chance to own this perfect combination of luxury, convenience, and opportunity. A must-see!" (id:61476)
17 Shapland Crescent
Ajax, Ontario
Welcome to this beautifully updated detached home, offering a perfect blend of style, comfort, and functionality. Featuring a finished walkout basement, complete with an in-law suite, this home is ideal for multi-generational living or potential rental income.The main floor kitchen was thoughtfully upgraded with granite countertops, European stainless steel appliances, a double oven configuration, a gas outlet installation, and a floating buffet table. The basement, newly renovated (Sept 2023), mirrors the same modern touches with a kitchen finished with granite countertops, stainless steel appliances, a luxurious stand-up shower, and a bright bedroom making it a move-in-ready space. Upstairs, the three spacious bedrooms are designed for both comfort and functionality, each featuring large windows that flood the rooms with natural light. The primary bedroom boasts a generous walk-in closet and a luxurious 4-piece ensuite, providing a private retreat. The secondary bedrooms are well-sized, perfect for family members or guests. Curb appeal is enhanced with a customized front door, an insulated weather-sealed garage door, and a 3-point multi-lock system, ensuring security and durability. With modern finishes, a walkout basement, and thoughtful upgrades throughout, this home is move-in ready and full of potential! (id:61476)
305 - 1255 Bayly Street
Pickering, Ontario
Travel, Shop, Play! Bright, south - facing 1 bedroom + spacious den condo with large private balcony overlooking Douglas Ravine ! Enjoy the quick and easy access to the 401. Walk or drive 1 minute to the Pickering Go Station. Walk or drive 4 minutes to over 200 shops at the Pickering Town Centre or enjoy hiking trails or relaxing by the lake. Intuitive and functional open concept layout filled with natural light, with stacked laundry and walk-in closet in the primary suite. Parking spot and locker included. Excellent amenities include 24 hour concierge, gym, sauna, party room, outdoor pool with cabana style area, hot tub, BBQ's with lounge and dining area. Don't miss out on this great opportunity! (id:61476)
1207 Drinkle Crescent
Oshawa, Ontario
Luxurious 2-Storey Detached Home in the Prestigious Eastdale Neighbourhood. This stunning property offers spacious living with 4 bedrooms and 5 bathrooms. Located in the sought-after Harmony Creek community in Eastdale, Oshawa, it features a double-car garage and a beautifully designed interior. As you enter you're greeted by a bright and inviting space. The main floor boasts a separate living room with a cozy fireplace, perfect for relaxing including highly upgraded kitchen from builder and elegant upgraded light fixtures throughout. Large windows throughout the home fill the rooms with natural light, creating a warm and welcoming atmosphere. Nestled in a rapidly growing neighbourhood with new roads and sidewalks, the home is conveniently located near shopping centres, minutes from top-rated schools, and major highways (401/407). You'll also enjoy easy access to a newly developed shopping area featuring big box stores and major banks. (id:61476)









