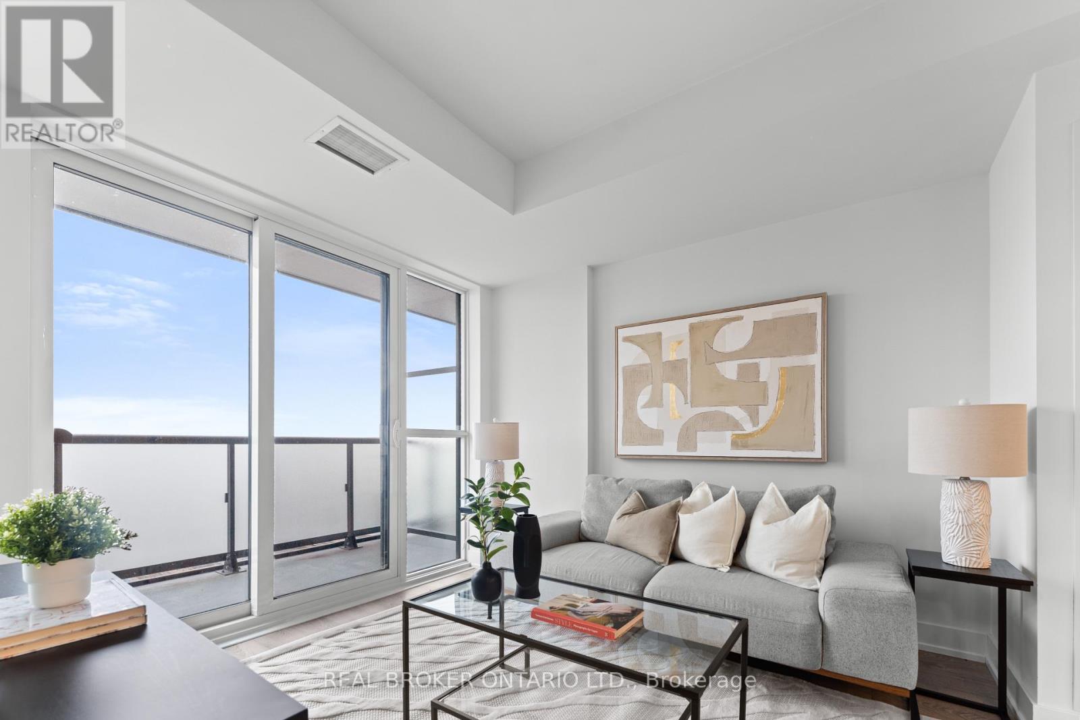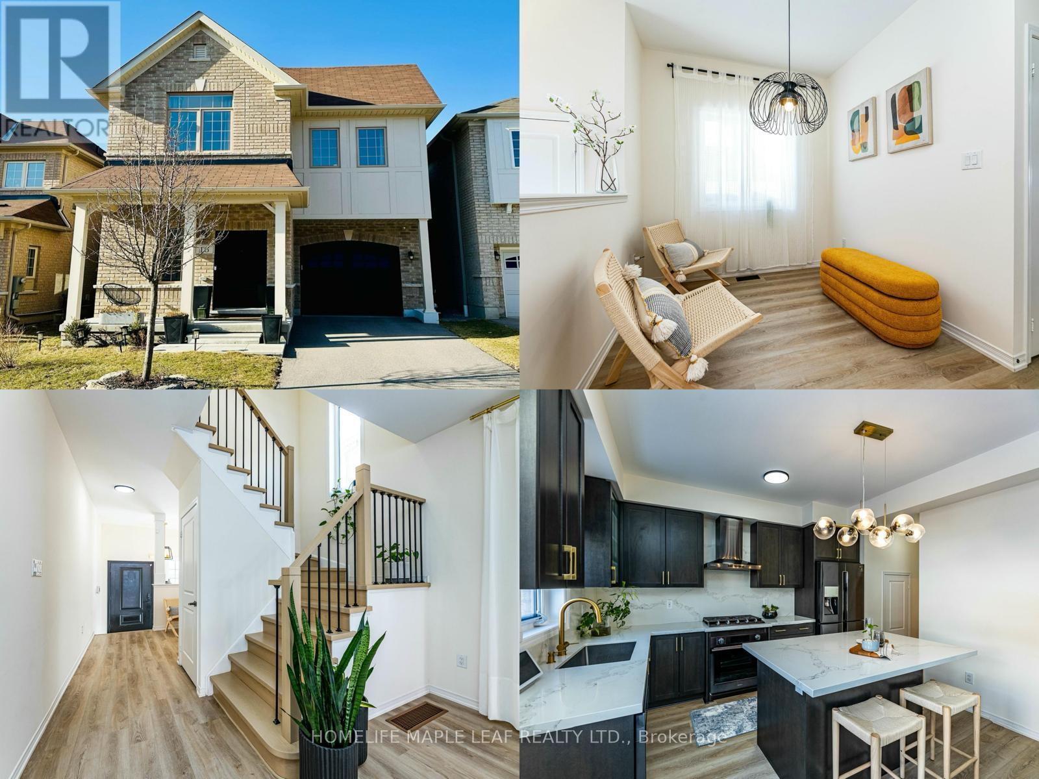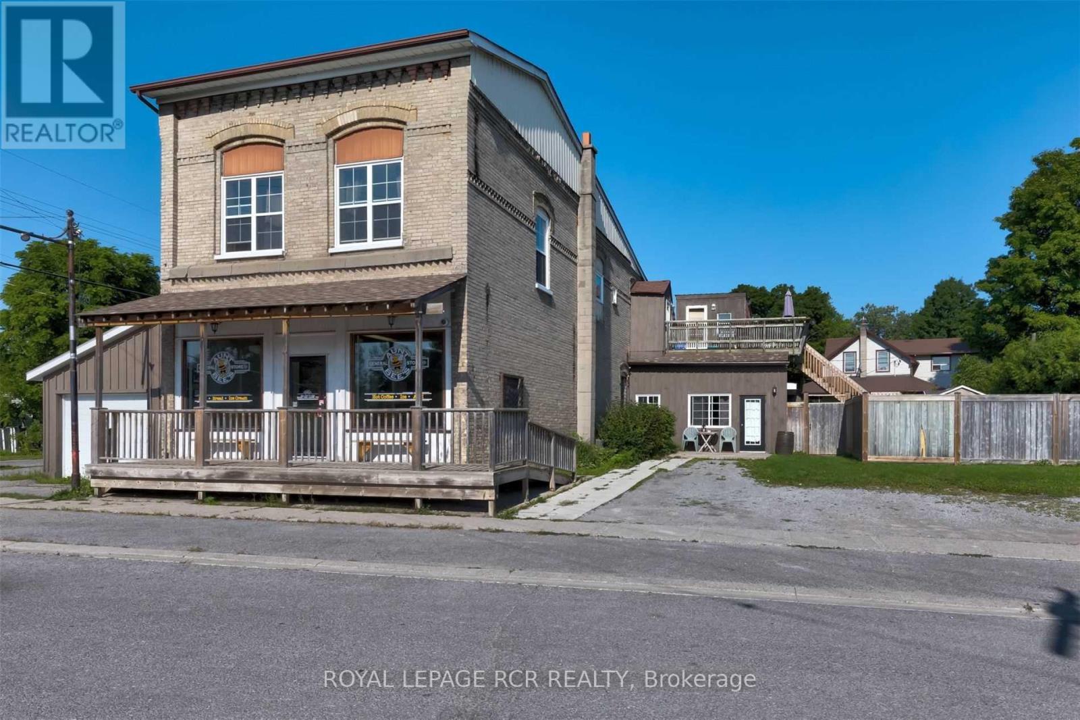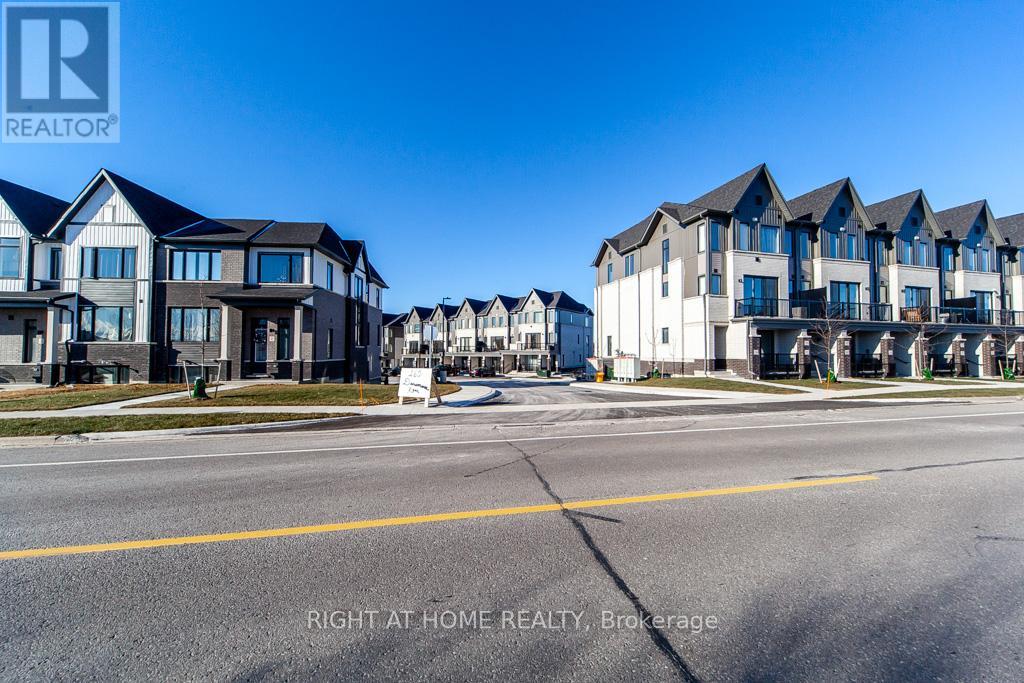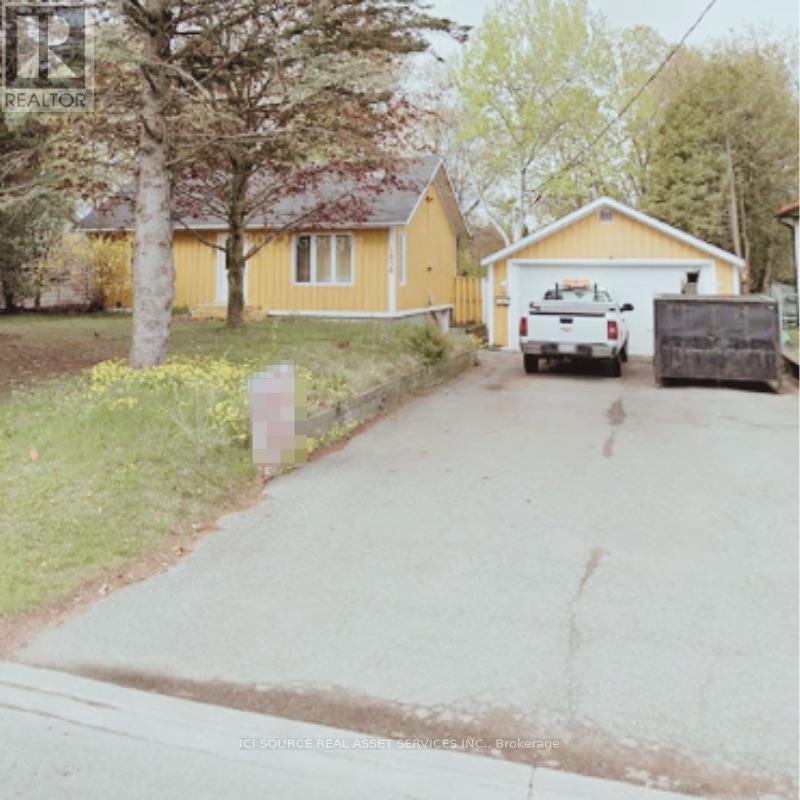2506 - 2550 Simcoe Street N
Oshawa, Ontario
Stylish Lower Penthouse in Rapidly Growing North Oshawa! Step into elevated living with this stunning lower penthouse condo by the highly reputable Tribute Communities. Situated in one of North Oshawa's most desirable and fast-growing neighbourhoods, you are just steps away from Costco, top-rated dining, entertainment, and all the everyday conveniences you could ask for. Enjoy unobstructed north-facing views through oversized windows that flood the suite with natural light. This beautifully appointed unit boasts soaring ceilings, premium finishes, and a smart, functional layout designed for todays modern lifestyle.Perfect for professionals and commuters alike, the building is packed with amenities including a state-of-the-art fitness center, elegant party room, secure bike storage, private meeting spaces, and multiple work-from-home lounges. With easy access to transit and major routes, getting around is effortless. Do not miss your opportunity to own in this vibrant, amenity-rich community where style, comfort, and convenience come together.View the Virtual Tour Today! (id:61476)
16 Mortlock Street
Ajax, Ontario
Welcome to 16 Mortlock Street, Ajaxa stunning just under 5-year-old home where modern luxury meets everyday practicality. Upgraded by its original owner, this home boasts over $100,000 in enhancements.The chefs kitchen stands out with high-end smart appliances, a quartz countertop with matching backsplash, a deep single sink, and tall cabinetry for ample storage. This open layout is designed for both cooking and entertaining, blending elegance with practicality.The spacious living areas feature smooth ceilings throughout, with a 9-foot ceiling on the main floor that creates an open, airy feel. Wood flooring throughout adds warmth and sophistication, while upgraded lighting brightens each room. A solid single-entry door boosts curb appeal, and a hardwood staircase with metal spindles completes the modern look.The primary bedroom offers a serene space, complete with a luxurious 5-piece ensuite featuring a frameless glass standing shower. The second bedroom is filled with natural light, featuring an impressive floor-to-ceiling window. Both bathrooms are designed with quartz countertops and undermount sinks for easy maintenance. For added convenience, the second-floor laundry room is equipped with a Samsung double washer and smart dryer.Home automation is easy! This home features a Google Nest door lock, Nest Doorbell, Smart Garage door opener, 4 smart cameras, and a Nest thermostat for seamless control & security. The furnace and AC unit (1.5-ton with built-in humidifier) provide year-round comfort. A new privacy fence (2024) makes the backyard a peaceful space. Prime Location: Nestled in a safe neighborhood, this home is walking distance to schools and parks. Its also just a 5-minute drive to major grocery stores, Walmart, Costco, Home Depot, and shopping centers, with an 8-minute drive to the GO Station.16 Mortlock Street is not just a house. its a meticulously designed home built for comfort, style, and convenience. Don't miss your chance to make it yours! (id:61476)
102 River Street
Scugog, Ontario
Income property with three self-contained apartments: one 3-bedroom unit and two 2-bedroom units. The main floor apartment, formerly an ice cream parlour, boasts 12 foot ceilings, original hardwood flooring, and a full renovation while maintaining its character. A second main floor unit offers a cozy 2 bedroom layout. The upper level apartment features three bedrooms and access to a fenced-in yard. Each unit has its own laundry, furnace, and hot water tank. The property includes three separate hydro meters, two parking spaces per unit, and an attached garage designated as commercial space (currently unused). Recent updates include furnaces, electrical, plumbing, windows, roof shingles, air conditioning, and hot water tanks. A++ tenants in place, however main floor tenants are likely to be moving soon due to job relocation. Conveniently located just 10 minutes from Port Perry. One of the renters acts as property manager for reduced rent. Total rent $4770 per month, tenants pay their own utilities. (id:61476)
150 Long Reach Road
Brighton, Ontario
This extraordinary, newly-built 31-acre estate blends privacy, luxury, sustainability, and natural beauty, offering over 10,000 sqft. of thoughtfully designed indoor/outdoor space. The grand great room features soaring windows that frame breathtaking views of Lake Ontario, rolling hills, and the forest, creating a serene backdrop for gatherings or quiet moments. A stunning fireplace enhances the ambiance, while a 2nd fireplace in the primary suite adds warmth and comfort. With 4+1 bedrooms, 5 bathrooms, and 4 full kitchens plus a kitchenette, including a legal 2-bedroom apartment, this home offers exceptional flexibility for multi-generational living, guests, or rental income. The main kitchen showcases exquisite African Quartz, while the additional kitchens are finished with granite. Oak flooring runs throughout, adding warmth and elegance. A state-of-the-art trickle system with underground holding tanks ensures a continuous supply of purified drinking water. The estate is powered by a 400-amp underground hydro service running to four locations, complemented by a Generac generator for added security. Built to the highest A4 energy efficiency standards, it provides superior insulation and very minimal utility costs. The outdoor living spaces are just as impressive, with expansive porches seamlessly connecting to private fields and wooded trails, creating a tranquil retreat. Minimal light pollution allows for stunning stargazing. A wind turbine and a spring-fed water system enhance sustainability, while a $200K septic system supports large-scale entertaining, making it ideal for hosting events. Just 2km off Highway 401, this secluded haven is only 8 mins from Brighton, 14 mins from Presquile Provincial Park and Lake Ontario, 20 mins from Trenton Memorial Hospital, and under 30 mins to Cobourg. Whether you seek a private sanctuary, an event venue, or a unique investment opportunity, this estate offers unparalleled versatility and an extraordinary lifestyle. (id:61476)
2104 - 160 Densmore Road
Cobourg, Ontario
Brand New CORNER Condo Townhouse in Cobourg! Main and Upper Levelled Stacked Townhouse. Discover this Newly built 2-bedroom, 1.5-bathroom condo townhouse in the heart of Cobourg! With 1,048 sq. ft., this unit is perfect for first-time buyers or anyone seeking a chic, low-maintenance lifestyle. Beautifully designed with an open-concept layout with premium finishes throughout. A modern kitchen that is equipped with stainless steel appliances including an upgraded fridge and cabinets. Extra windows allow for tons of natural light to flow in to the corner unit. Just minutes from Cobourg Beach, this home offers easy access to the best of Cobourg's downtown charming boutique shops, cafes, and restaurants. Convenient highway access. Don't miss the opportunity to make this your new home! (id:61476)
1856 Glendale Drive
Pickering, Ontario
Location: Prime neighborhood, close to schools, GO train, parks, and the 401 Freeway. Lot Size: 75 x 200 ft - R3 Zoning in place, perfect for builders or expansion. Property Features: Older small bungalow with good elevation Flat, dry land ideal for development Surrounded by a beautiful community. **EXTRAS** *For Additional Property Details Click The Brochure Icon Below* (id:61476)
411 - 65 Shipway Avenue E
Clarington, Ontario
Experience Serene Lakeside living in this charming 2-bedroom plus den in the Port Of Newcastle. ***Rarely Offered***- This condo comes with 2 Owned Parking and a Huge Oversized Storage. This beauty offers a harmonious blend of comfort and style, featuring an open-concept layout that seamlessly connects the living, dining and kitchen areas. The modern kitchen is equipped with stainless steel Frigidaire appliances and quartz countertops, catering to both everyday living and entertaining needs. Thousands spent on Hunter Douglas Electric Blinds. The primary bedroom serves as a private retreat with its spacious walk-in closet and ensuite bathroom. The additional bedroom and versatile den provide ample space for guests, a home office, or hobbies. Residents enjoy exclusive access to the Admiral's Clubhouse, offering resort-style amenities which includes a private theatre, indoor pool, sauna, pool table, fitness centre, library, meeting and party room and weekly socials in the Lakeside Banquet Facility. Proximity to the marina, walking trails and the tranquil shores of Lake Ontario completes the idyllic living experience. (id:61476)
518 Gaylord Drive
Oshawa, Ontario
Welcome to this stunning 3+1 bedroom, 2 bathroom semi-detached home located in a family-friendly neighbourhood close to top-rated schools, shopping, and amenities offering modern finishes, a backyard oasis, and a separate basement apartment perfect for additional income, investors, or multi-generational living. Step into the bright and stylish kitchen featuring elegant white cabinetry, sleek countertops, and large exquisite floor tiles that add a touch of luxury. The open-concept layout flows seamlessly into the sun-filled living and dining area and freshly painted throughout the home. The spacious design creates a warm and inviting space perfect for entertaining or relaxing with family. Upstairs, you'll find three generously sized bedrooms including a primary retreat with a private balcony the perfect spot for morning coffees while watching the sunrise. The additional bedrooms are ideal for children, guests, or a home office offering both comfort and functionality. Completely seperate entrance to the fully finished basement apartment offering exceptional versatility featuring a full kitchen, bedroom with walk-in closet, and full bathroom with stand up shower. Whether you're looking to offset mortgage payments, accommodate in-laws, or generate rental income this space provides endless possibilities. Outside, escape to your backyard oasis. The newer deck and fence create a private and serene setting while the hot tub offers the ultimate spot for relaxation. Stunning curb appeal with ample parking. Two sheds provide extra outdoor storage.This beautifully updated home offers modern living with incredible flexibility making it an ideal choice for families, investors, or those seeking a home with income potential - don't miss out on this rare gem! (id:61476)
390 Woodgrange Avenue
Pickering, Ontario
Rarely offered, backing onto Rouge National Urban Park, on 87.92 ft x 184.23 ft irreg. ravine lot, this 2,201 sqft custom built home is situated on a cul-de-sac in the coveted Rosebank neighborhood and overlooking the Rouge River. This house was featured in the Toronto Life and Toronto Star for its architectural style and design. Renovated with quality finishes, imported porcelain tiles, jatoba hardwood floors, Douglas fir windows (aluminum ext.), solid wood interior and exterior doors. Ultra modern kitchen with white high gloss cabinets and Bosch appliances. Wood and gas fireplaces. 2nd floor includes primary bedroom with 2-piece ensuite, 2 cozy bedrooms plus office and main bathroom. 2 person soaker tub spa in the attic with skylights. Ideal home for a small family or a couple who enjoys nature and an active lifestyle. Paddle down the Rouge River from your street, cycle lakeshore paths or walk to Rouge Beach. Relax on the massive, sunset facing multi-level deck overlooking the river and enjoy the surrounding nature. (id:61476)
30 Bartolo Lane
Ajax, Ontario
First-Time Buyers, Look No Further! Rare 2-Storey, 4-Bed Freehold Townhome W/ W/Walk-Out Basement. Spacious Open Concept Floorplan. Dining Area With Balcony. Huge Master W/ 4Pc Ensuite& Add'l Full Bath On 2nd. Large Bedrooms. Stainless Steel Appliances. Large Fully Fenced Backyard. Great Location! Short Distance To All Amenities, Superstore, Costco, Home Depot. New carpets & Freshly Painted. Move-In Ready. (id:61476)
121 Dooley Crescent
Ajax, Ontario
Well-Maintained & Move-in ready Beautiful brick freehold town home in highly desired Northwest Ajax, Natural lights filled home Open Concept, Lots of upgrades, Upgraded kitchen with quartz countertop and B/Splash with Breakfast Eat-In Area, S/S appliances. Wood staircase, Hardwood throu-out 1st & 2nd FL. Huge backyard for B.B.Q to entertain w/ A Finished Walkout basement W/Separate Entrance to the front. Just Steps Away From The High Ranked Vimi Ridge Public School, Minutes drive to Costco , park, shopping, medical center. Close to 401, 407, Hwy 2, GO station, and recreation center. Must See for First Time & Move Up Buyers! (id:61476)
51 Henry Smith Avenue
Clarington, Ontario
Don't Miss This Rare Opportunity! Stunning 4-Bedroom Home in a Coveted Neighborhood. Welcome to this exquisite 2-story home, offering a perfect blend of charm, sophistication, and modern living. From the moment you step inside, you're greeted by a grand foyer that opens into a spacious living and dining area. The open-concept design seamlessly connects to a chefs kitchen, featuring a large island, perfect for entertaining family and friends. The breakfast area leads directly to a spacious backyard, offering a great outdoor retreat. This home boasts rich hardwood flooring, soaring 9-ft ceilings, and a sunken laundry room with direct access to the garage. Also on the main floor is a private office with broadloom, which could double as an additional bedroom. A standout feature of this home is the mid-level great room, an ideal space for entertaining or unwinding. Upstairs, the primary suite is a true sanctuary, complete with a luxurious 4-piece ensuite, soaker tub, and his-and-hers closets. The upper floor also features three additional bedrooms and another 4-piece bathroom. The professionally finished basement with one bedroom this expands your living space with a Rec room and an office that's three separate rooms, two with closets, and an additional 4-piece washroom for added convenience. Prime location! Situated in the heart of one of the most sought-after neighborhoods, this home is within walking distance of upcoming schools (both public and Catholic) and a brand-new daycare under construction. As this neighborhood continues to develop, its desirability will only grow! Act fast! Homes like this don't last long, schedule your showing today (id:61476)


