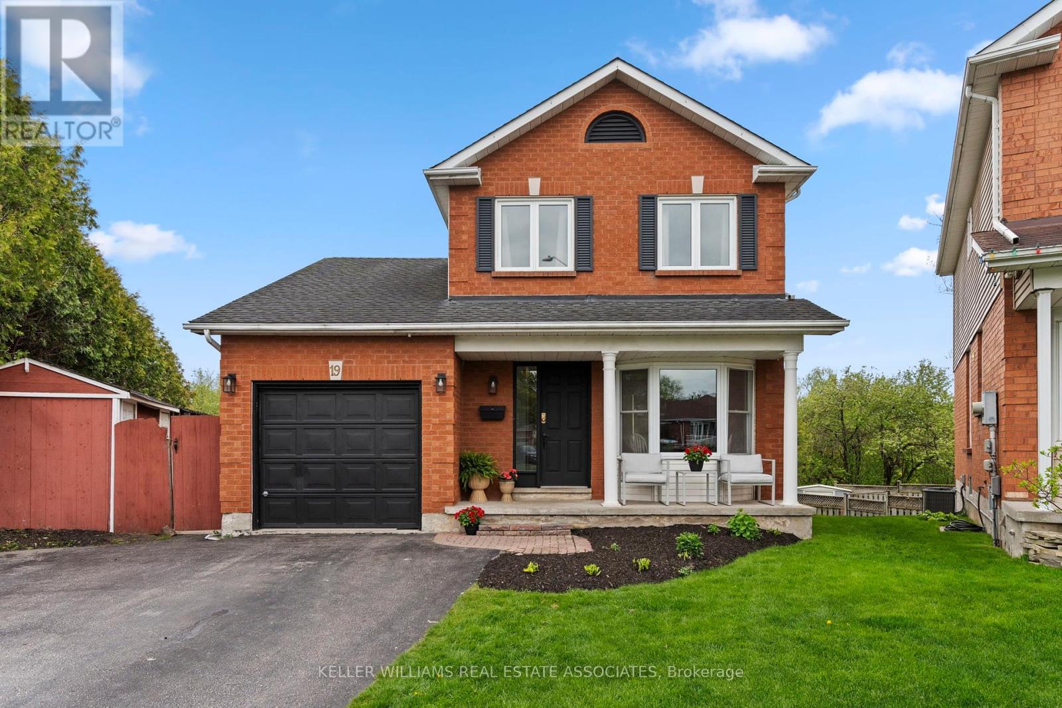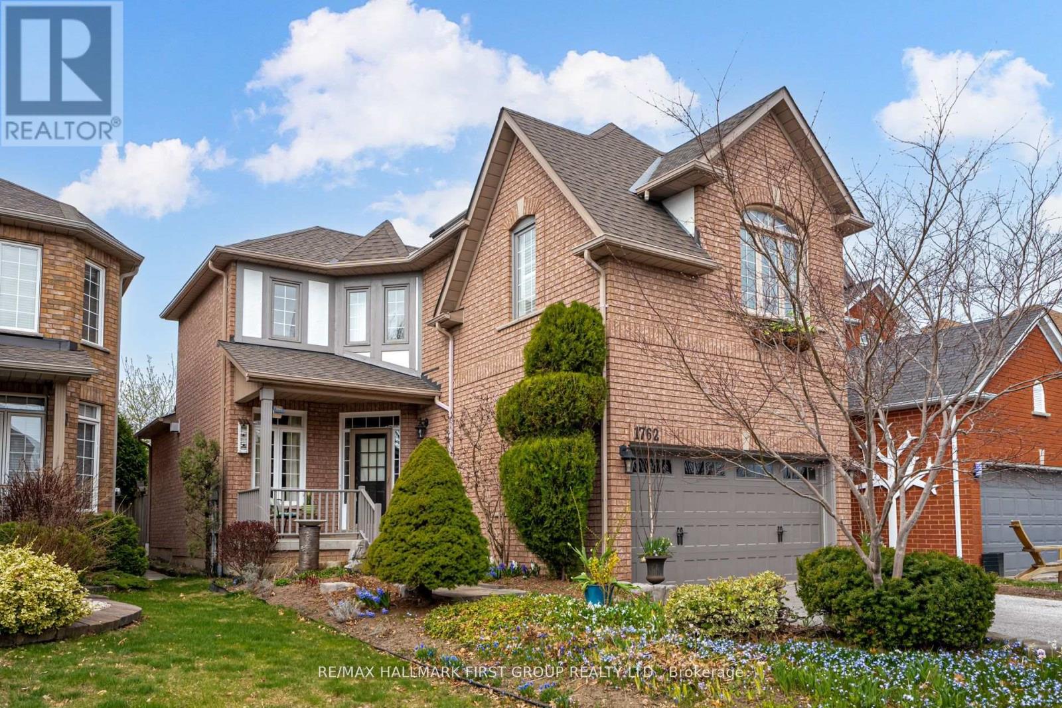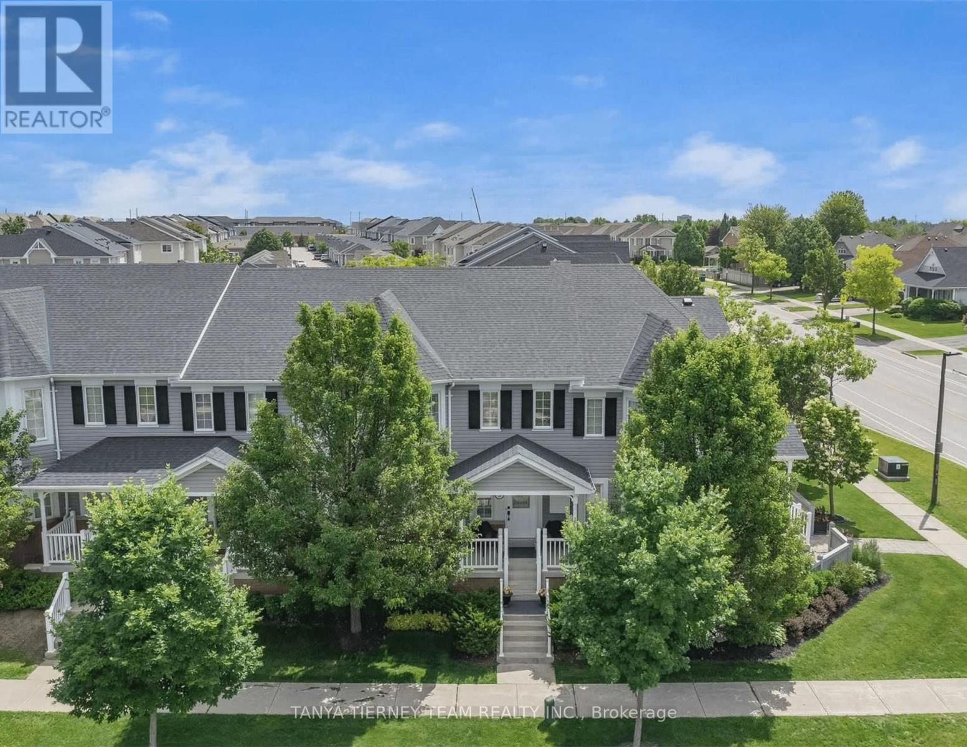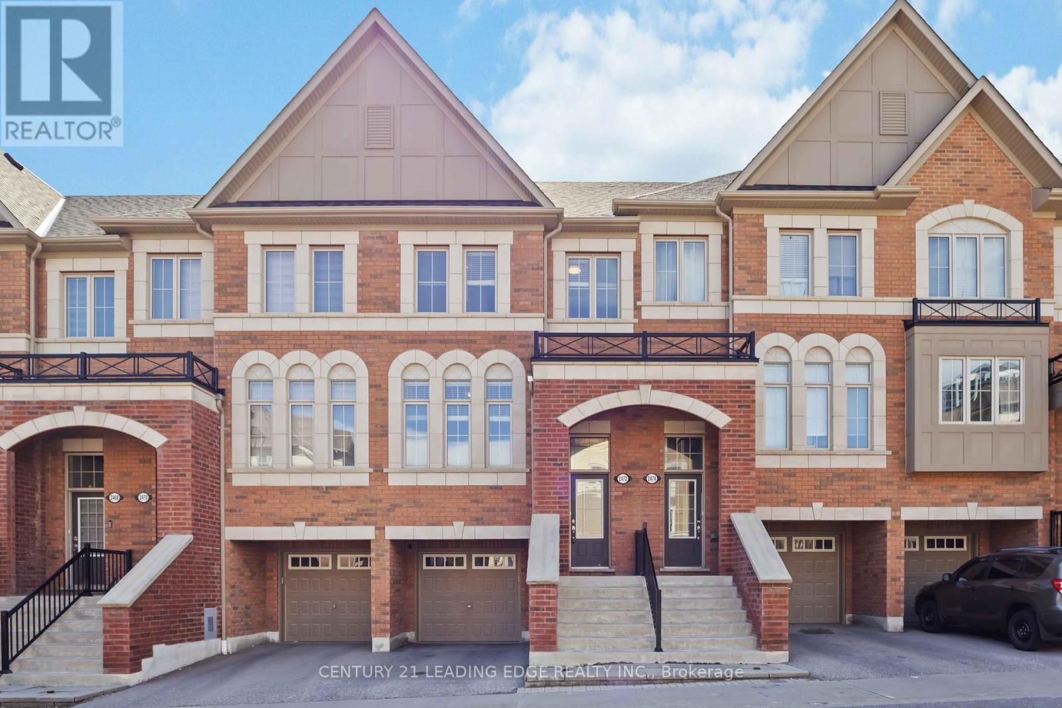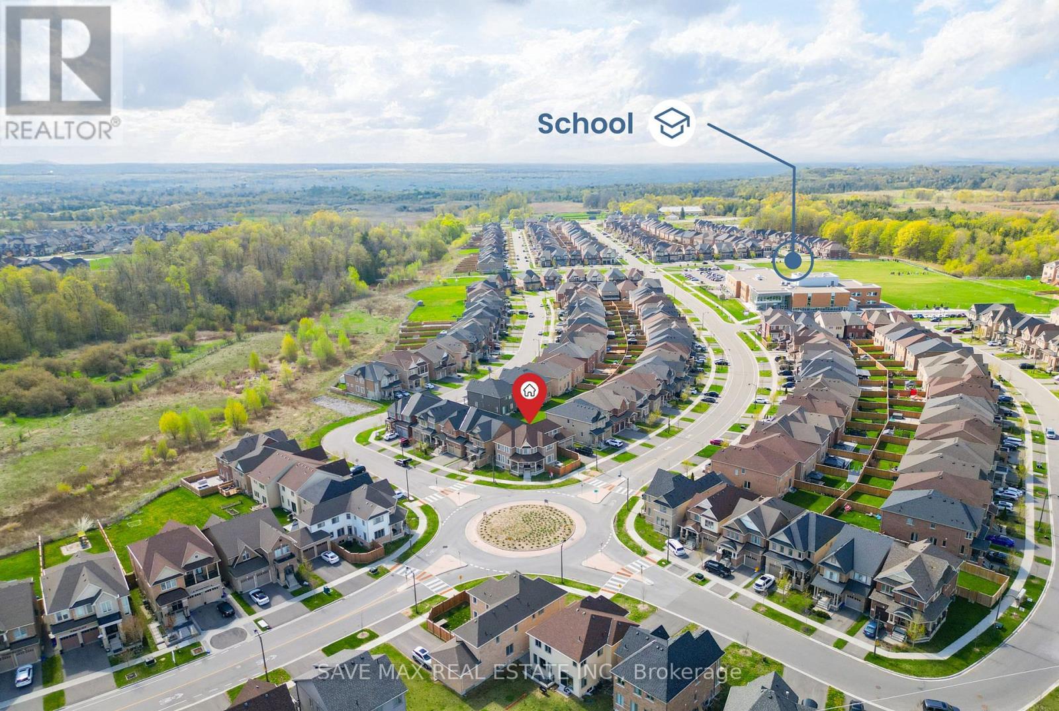1039 Kingpeak Crescent
Pickering, Ontario
Welcome to 1039 Kingpeak Crescent, Pickering a stunning 5-bed, 4-bath detached home on a premium 45 ft ravine lot in one of Pickering's most sought-after communities, Built By Aspen Ridge Homes In A Master Planned Community Of New Seaton. Featuring soaring 9 ft ceilings, this home is flooded with natural light from abundant windows. The separate living and family rooms, formal dining area, breakfast nook, and versatile office/den (easily convertible into a main-floor bedroom) offer a perfect blend of space and functionality along with portlights installed throughout. The upgraded kitchen boasts granite countertops, a center island, a butler's pantry, and top-tier finishes, making it a dream for entertaining. Upstairs, the primary bedroom features his and her closets, including a spacious walk-in, and a European spa-inspired ensuite with double sinks and a private toilet enclosure. All bedrooms are generously sized, each with an ensuite and walk-in closet, offering comfort and luxury. The sprawling backyard backs onto a serene ravine, providing breathtaking views and ultimate privacy. All House Water Supply Connected To Water Softener(Rain Soft) for the needs of your family. Plus, there's huge potential to add a 3-bed, 2-bath legal basement apartment, making this a fantastic investment opportunity. Located minutes from Highway 401, 407, Pickering & Ajax GO Stations, this home ensures seamless connectivity to Toronto. Its also close to Lakeridge Health Ajax Pickering Hospital, top-rated schools, Durham College, shopping, dining, parks, and conservation areas, making it perfect for families and professionals alike. Don't miss your chance to own this luxurious, move-in-ready home in Pickering's hottest real estate market, WON'T LAST LONG!!!!!!! (id:61476)
19 Soper Court
Clarington, Ontario
Welcome to 19 Soper Court - a Beautiful 3+1 bedroom, 3 bathroom home located at the end of a court and in the heart of Bowmanville. As you enter the home you are greeted with a large entry way that flows beautifully into your spacious living and dining space. Beyond your living room you have an additional family room that walks out to your backyard deck. At the front of the home, the kitchen features an eat-in dining area and new satinless steel appliances.As you move upstairs, youll be captivated by a stunning primary bedroom with a vaulted ceiling, his & hers closets and brand new semi-ensuite bath that's sure to impress. The 2nd floor is also complete with 2 additional spacious bedrooms.Downstairs you will find a finished basement apartment with a walk out entrance. The basement offers a versatile space for an in-law suite, multi-generational living, rental income, or additional living space for your family. It is complete with a 4-piece bathroom. Enjoy the private backyard space that backs on to Soper Creek Park. Located within walking distance to top-rated schools, parks, local amenities, and 2 minutes to the 401, this home combines convenience with comfort. You won't want to miss the opportunity to own this beautiful, family-friendly home. EXTRAS: Furnace / AC - 5 years old ** This is a linked property.** (id:61476)
46 Deverill Crescent
Ajax, Ontario
Ideal for first-time homebuyers or investors! Nestled in a family-friendly neighborhood with convenient access to all amenities. Just a short walk to Westney Heights Plaza, featuring Shoppers Drug Mart, Sobeys, Starbucks, and more. Easy access to Highway 401. Upgrades include a new furnace and A/C (2021), granite kitchen countertops with stylish backsplash, and an open-concept layout that walks out to a beautiful deck. Enjoy the spacious pie-shaped backyard, recently updated upper-level bathroom and modern light fixtures. Finished basement with a bathroom adds extra living space. Interlock and landscaping completed in 2021. (id:61476)
1762 Autumn Crescent
Pickering, Ontario
Welcome to your dream home nestled on a beautifully landscaped ravine lot! Truly a Nature Lover's Paradise! Enjoy peace and privacy in your backyard oasis featuring lush perennial gardens, a tranquil pond with a waterfall, and a walkout to a spacious 4 season sunroom; perfect for morning coffee or relaxing evenings. This lovingly maintained home has been freshly painted and showcases thoughtful updates throughout, offering comfort and style in every room. Located in a warm, family-friendly neighbourhood. You're just a short walk to both Public and Catholic elementary and secondary schools. Explore nearby hiking trails, splash in the local waterpark, or enjoy convenient access to transit, sports fields, shops, and more. Commuters will love being just minutes from both the 401 and 407. Don't miss this rare opportunity to own a slice of nature with city conveniences right at your doorstep. (id:61476)
217 Celina Street
Oshawa, Ontario
This charming semi-detached home in the heart of Oshawa offers the perfect blend of comfort and convenience. The house features one ground floor large bedroom and living area, spacious kitchen, and ample natural light throughout. The highlight of this property is two full washrooms and 3 bedrooms One large bedroom on main floor and two bedrooms on 2nd floor, windows(2019), central Ac(2018), the inviting backyard, perfect for relaxation and entertaining. Its prime location ensures quick access to the 401 highway, providing effortless commuting and proximity to local amenities, parks, and schools. This home is an ideal choice for anyone seeking a vibrant community with all the necessary conveniences at their doorstep. Potential for AirBnb to help contribute towards paying the mortgage. Plenty of free street parking available for visitors and guests, Current Owner Rents Space For $50 A Month. Rental Parking location, please see the last picture on MLS (id:61476)
245 Sprucewood Crescent E
Clarington, Ontario
Welcome to this beautifully maintained freehold townhome offering the perfect blend of space, style, and comfort. This impressive property features 3 spacious bedrooms, including a primary suite with an ensuite bathroom and walk-in closet. With 4 bathrooms with one on every floor.The finished basement is a true standout, boasting a sleek wet bar, ideal for entertaining or creating the ultimate rec room or home theater space. Whether you're hosting friends or enjoying a quiet night in, modern finishes, and a thoughtfully designed layout make this home move-in ready. Enjoy the low-maintenance lifestyle of a townhome with the freedom of freehold ownership with low maintance $172.63 Maintenance Fee Includes Snow/Garbage. (id:61476)
2636 Deputy Minister Path
Oshawa, Ontario
Offer Anytime. Must See! Freehold Townhouse, Modern 3 Bedroom 3 Bath Near 2000 Sqft Living Space, New Painting! 9Ft Ceiling With Fantastic Open Concept Layout, Stainless Steel Appliances, Master Bdr With 4 Pc Ensuite, W/I Closet And Private Balcony. Desirable Location Close To Transportation, 407, Local Amenities, Conveniences, Durham College, Parks And Schools.Upgrades & Features: Garage access directly into the house All flooring upgraded to hardwood Upgraded to a double-door refrigerator Fully smart-enabled home:Thermostat Washer & dryer Automated blinds Front Door Key Pad System (id:61476)
28 Huggins Drive
Whitby, Ontario
Modern 4-Bedroom Home in Sought-After Rural Whitby Welcome to this stunning Great Gulf home built in 2022, located in the highly desirable Rural Whitby neighborhood just off of Hwy 412 and Taunton Road for quick access across Durham and the GTA. This 4-bedroom, 4-bathroom home is designed with multigenerational living in mind. Two bedrooms share a stylish Jack & Jill ensuite, while the other two feature private ensuite bathrooms, providing comfort and privacy for all family members. The main floor boasts soaring 9 ft ceilings and is finished with elegant hardwood flooring, which continues through the upstairs hallway and into the primary bedroom. Upgrades include a side door entrance, chef-inspired kitchen with quartz countertops , stainless steel appliances, and a functional layout perfect for entertaining. Iron picket railings, a modern elevation, and an interlocked driveway and backyard complete the upscale feel of this home. Sitting on a 36ft x 100ft lot with no sidewalk, this property offers curb appeal, functionality, and modern comfort in a fast-growing, family-friendly community. Don't miss your chance to own in one of Whitby's most convenient and up-and-coming neighborhoods! (id:61476)
3 Croxall Boulevard
Whitby, Ontario
Stunning 3+1 bedroom condo town with rare double car garage! This beautifully updated family home features an open concept main floor plan with gleaming hardwood floors, upper level & basement with luxury vinyl plank flooring, california shutters, pot lighting & the list goes on. The inviting front entry leads you through to the formal living room & dining room - perfect for entertaining. Gourmet kitchen with granite counters, custom backsplash, large pantry, breakfast bar with pendant lighting & stainless steel appliances. Breakfast area with garden door walk-out to a great deck, gated laneway access & entry to the double garage. Additional family room with backyard views. Upstairs offers 3 well appointed bedrooms, all with great closet space & an updated 4pc bath. The primary retreat boasts a huge walk-in closet & renovated 3pc bath. Room to grow in the fully finished basement complete with spacious rec room with pot lights & barn door entry to the 4th bedroom. Minimal condo fees include water utility, grass/snow removal. Located steps to public school, high school & french immersion. Two minute walk to the famous Buckingham Meats, golf course, parks & transits including hwy 407 for commuters! (id:61476)
1915 Wildflower Drive
Pickering, Ontario
Welcome to this beautifully maintained detached 2-storey home in a family-friendly Pickering neighbourhood! Featuring 4 spacious bedrooms, 3 bathrooms, and 4 parking spaces, this home is ideal for growing families or those who love to entertain. Bright, airy, and thoughtfully laid out, it offers the perfect blend of comfort and functionality. Includes numerous recent upgrades, including updated appliances, windows, roof and more providing added comfort, efficiency, and peace of mind for years to come. Enjoy easy access to parks, schools, shopping, transit, and more. (id:61476)
46 - 2472 Bromus Path
Oshawa, Ontario
Welcome to the Windfields Community of Oshawa. Amazing location! Beautiful home with Scenic Green Space Views in Prime Location! Beautifully maintained. In one of Durhams most vibrant & family-friendly communities. Gorgeous full traditional style townhome Boasting 4 Bedrooms, 3 baths, 2 car parking with garage & private driveway. Rarely offered in the area, this home offers an eat in kitchen, additional large family room with a walk out to the backyard & garage access as well as a finished basement & 2 spacious storage rooms and it backs onto greenspace. Perfect blend of warmth, comfort, style, & luxury. Ideal for every lifestylefrom young professionals to growing families. Grand Covered Front Entrance creates a Welcoming 1st Impression while Direct Garage access adds every day convenience. Elegant Finishes include Hardwood flooring throughout the main & lower level as well as the stairs throughout. All complemented by classy wrought iron spindles & large windows that flood the home with natural light. Spacious Layout designed with generous living spaces & offers versatile layout perfect for any family dynamic. Eat-In Family Size Kitchen is Bright & Airy, boasting stainless steel appliances & walkout to balcony overlooking lush green space & trail perfect for morning coffee or evening unwind. Ground level complete with large sun filled Cozy Family Room offering a 2nd walkout to a lower deck & backyard that also backs onto peaceful green space & trails. These 3 levels have everything you could want, but you also have the added bonus of a lower level finished basement offering extra space that would be perfect for home office, gym, hobby room or children's play area. Stunning, Move In Ready and Just Waiting for You. Only minutes to highways Highways 407, 412 & 401. Walking distance to transit, Costco, shopping, tons of dining choices, various medical clinics, & multiple new plazas. Just minutes to Ontario Tech University & Durham College. (id:61476)
2576 Bandsman Crescent
Oshawa, Ontario
Absolutely stunning 2022-built Tribute detached home situated on a premium corner lot in one of North Oshawas most desirable neighborhoods. This spacious and modern 4+2 bedroom, 5 bathroom home offers approximately 3,000 sq. ft. of luxurious living space plus a fully finished basement with a separate entranceperfect for extended family or rental income. Featuring over $100,000 in upgrades, the main floor boasts gleaming hardwood floors, smooth ceilings, oak staircase, and a chef-inspired kitchen with quartz countertops, a large central island, and stainless steel appliances. The bright, open-concept layout flows into a cozy family room with a gas fireplace. Upstairs, the primary suite includes a walk-in closet and a spa-like 5-piece ensuite, with three additional spacious bedrooms and two more full bathrooms. The professionally finished basement includes two bedrooms, a full bath, and private access. Enjoy parking for up to 8 vehicles with a double-car garage and extended driveway. Conveniently located within walking distance to top-rated schools, and just minutes from Hwy 407, Durham College, UOIT, Costco, and over 1.5 million sq. ft. of shopping. This move-in-ready home offers exceptional comfort, style, and investment potential in a prime location. (id:61476)



