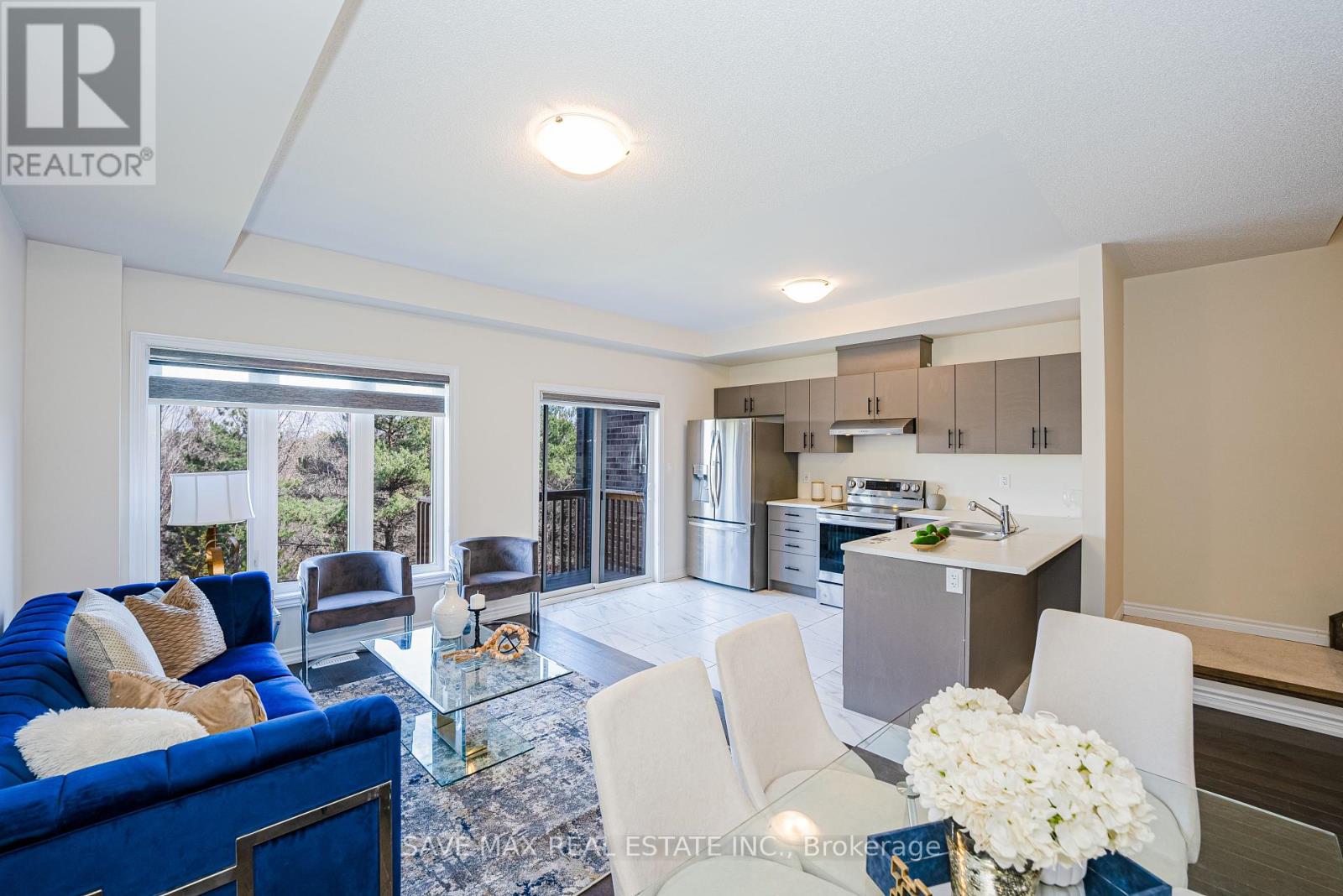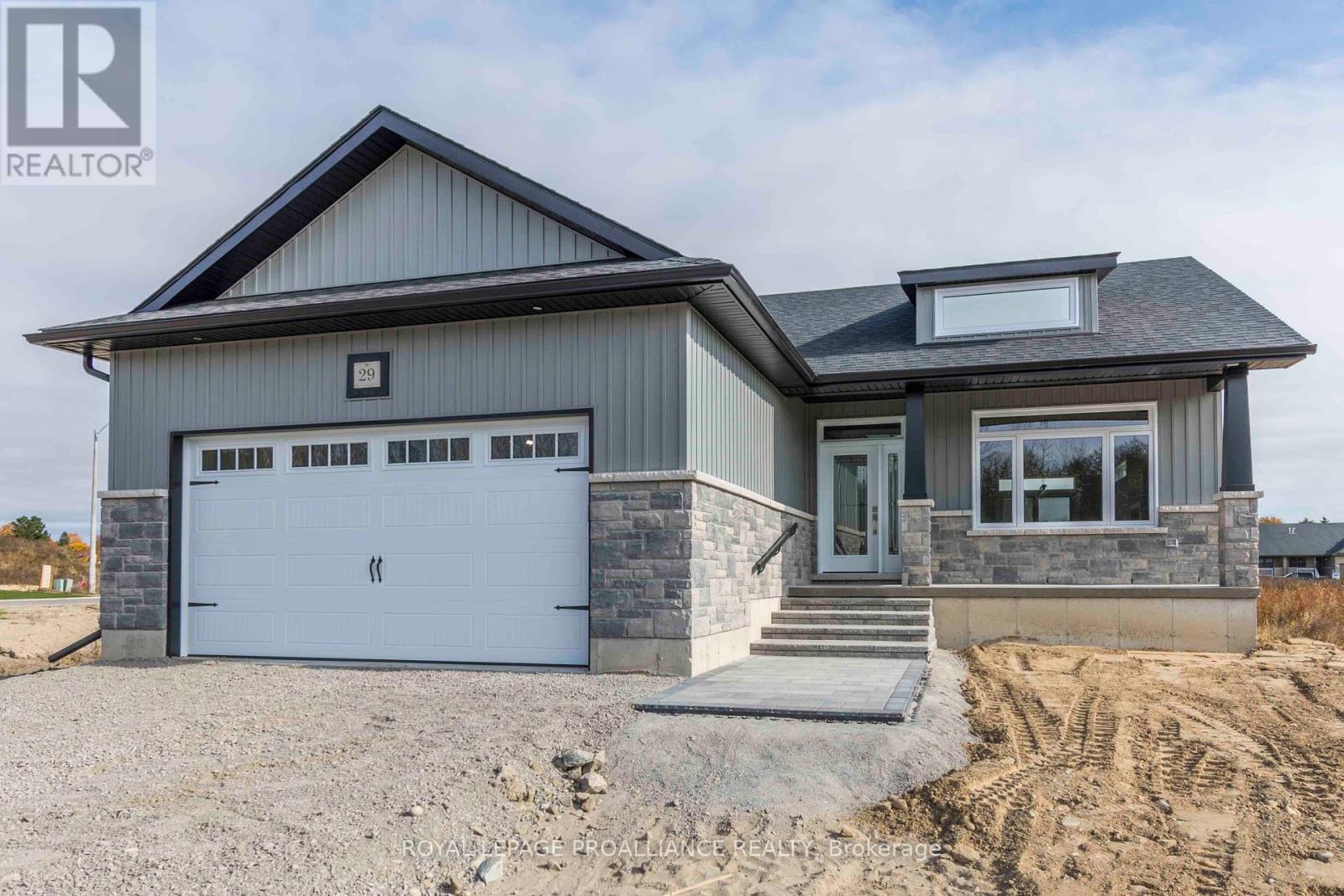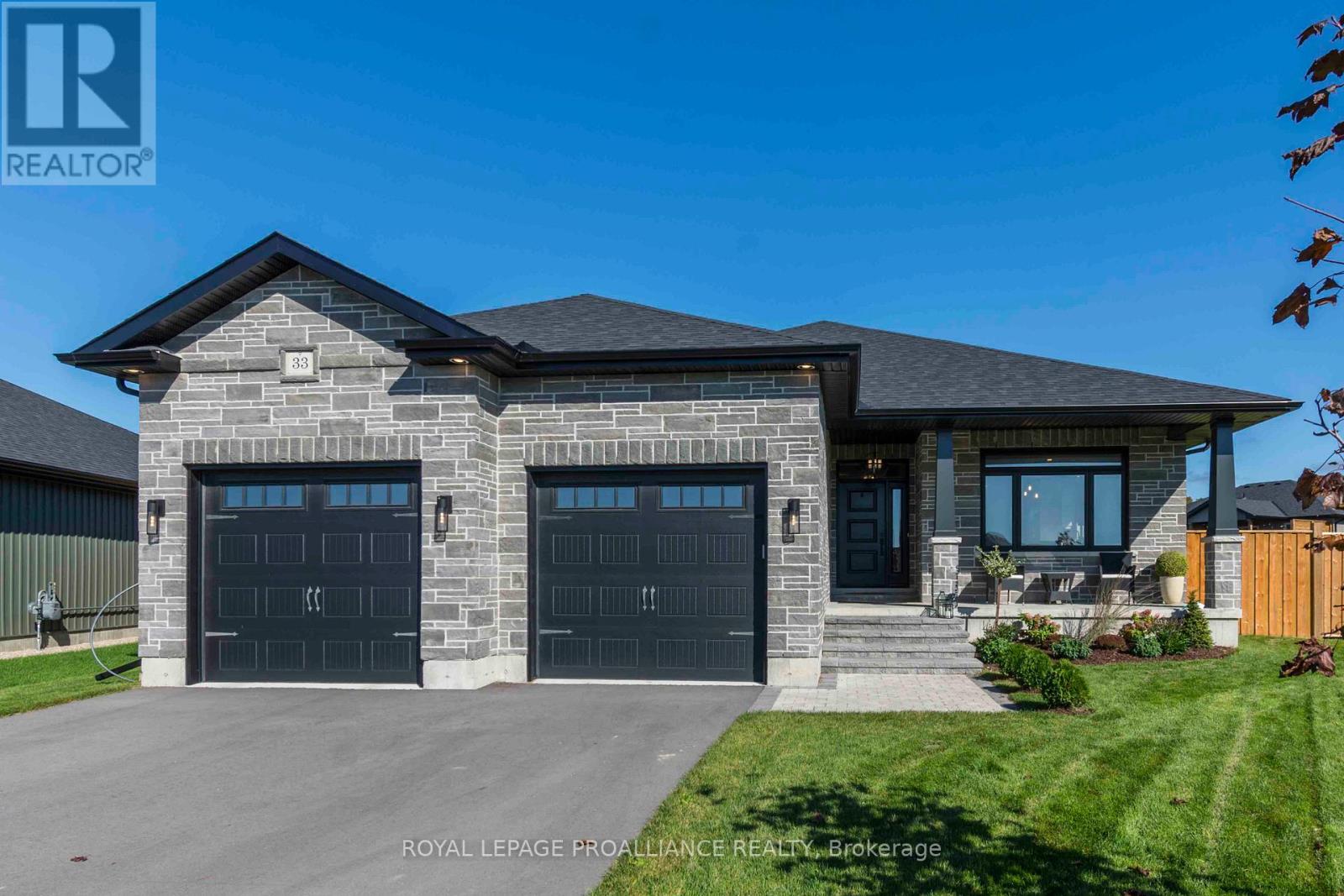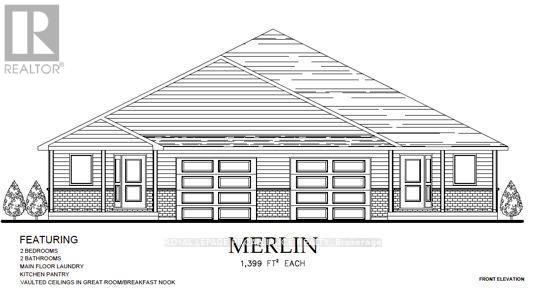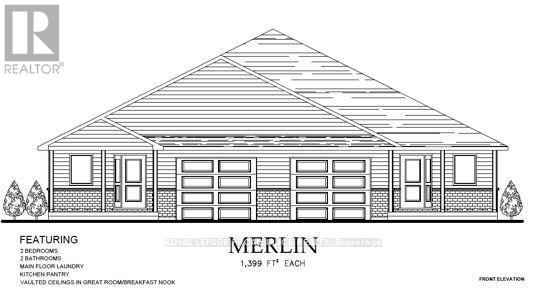353 Siena Court
Oshawa, Ontario
Nestled on a quiet private cul-de-sac, this beautifully maintained family home offers over 2,500 sq ft of spacious living, combining comfort, privacy, and a prime location. Backing onto the highly sought-after Stephen Saywell Public School, this property is ideal for families looking to be close to excellent amenities while enjoying a serene setting. Step into your own private backyard oasis fully enclosed by tall, mature hedges featuring a heated in-ground saltwater pool, spacious change house & garden shed, dedicated pump house, and an interlocking patio complete with a gas BBQ hookup. Its the ultimate setup for summer fun and effortless outdoor entertaining. Inside, the home boasts generous living spaces that have been lovingly maintained and updated making it truly move-in ready. The spacious lower level offers generous space with a wet bar, great space for a workout room, an additional flex room ideal for a home office, playroom, hobby room, or whatever suits your family's lifestyle. Additional highlights include a double garage with direct entry to the foyer, main floor laundry, custom shutters, updated furnace, A/C, Euro Tilt/Turn windows, pool liner, all pool accessories/equipment including the winter blanket. The kitchen features granite countertops, stainless steel appliances, and a view of the backyard while overlooking the family room blending style and functionality. Don't miss this rare opportunity to own a gem in one of the area's most sought-after locations. (id:61476)
574 Springview Drive
Pickering, Ontario
Welcome to this meticulously maintained 4-bedroom home that is move-in-ready. Step into a home with solid hardwood flooring (2018) that extends through both the 1st and 2nd floor, adding warmth and durability. The main level offers a separate dining room and a comfortable living room for relaxing or entertaining. The open-concept family room/kitchen is filled with natural light with views of the pool. The spacious, updated kitchen is designed for both function and style, featuring quartz countertops, tile backsplash, stainless steel appliances, and an undermount sink. The bright breakfast area is perfectly positioned to overlook the beautifully maintained stunning in-ground pool, making it an ideal spot for casual dining. A tastefully renovated 2-piece bathroom (2022) and a main-floor laundry room with convenient access to the garage complete this thoughtfully designed level. Upstairs features four spacious bedrooms, including a large primary suite complete with a walk-in closet and a private 4-piece ensuite. The main bathroom was recently updated in 2024, offering modern finishes and a fresh, clean look. The finished basement (2023)features high-end vinyl flooring and a spacious open-concept layout that includes a rec room and games area, ideal for entertaining or family time. There's also a dedicated office space, a full 3-piece bathroom, a generous storage or workshop area, and a sizable cold room for additional storage. Step into your private backyard retreat, complete with a heated saltwater in-ground pool, interlocking stone walkways that continue to the front of the home, and a charming gazebo for relaxing or entertaining. A gas BBQ hookup and underground sprinkler system add to the convenience. The landscaped gardens provide seasonal color, while two storage sheds offer plenty of extra space. This home is carpet-free, offering easy maintenance and a clean aesthetic. It includes updated door frames and 6" baseboards throughout. (id:61476)
38 Senay Circle
Clarington, Ontario
This townhouse is 2 story has a walk out Basement and is a RAVINE LOT, exquisite brand-new 3-bedroom, 3-bathroom townhome, nestled in the highly coveted Courtice community, offers over 1,500 square feet of elegant living space. Perfectly designed for those seeking contemporary finishes and a fresh, move-in ready home, this property blends modern style with exceptional comfort. The open-concept main floor is perfect for both everyday relaxation and hosting guests, while the upper level provides a serene sanctuary with a generously sized primary bedroom and two additional well-appointed bedrooms. Situated in a vibrant, family-friendly neighborhood just minutes from the 401 and a variety of local amenities, this home presents an incredible opportunity to own a stunning property in one of Courtice's most desirable areas. POTL Fees is $159.95/mo. Be the first to experience all the luxury and convenience this home has to offer! (id:61476)
9 Clayton John Avenue
Brighton, Ontario
If a firm offer is in place no later than 15 May 2025 the Seller agrees to provide an insulated, drywalled, and primed garage included with the purchase price. This Gadwall model is a 1373 sq.ft 2 bedroom, 2 bath bungalow featuring high quality luxury vinyl plank flooring, custom kitchen with a peninsula and quartz counters, walkout to back deck, great room with vaulted ceiling with pot lights and gas fireplace, primary bedroom with tile and glass shower in ensuite and double closets. Economical forced air gas, central air, and an HRV for healthy living. Attached double car garage with inside entry and sodded yard plus 7 year Tarion New Home Warranty. Located within 5 mins from Presqu'ile Provincial Park and downtown Brighton, 10 mins or less to 401. January 2025 closing. (id:61476)
5 Mackenzie John Crescent
Brighton, Ontario
The Brighton Meadows Subdivision is officially open and Diamond Homes is offering high quality custom homes. This hickory model is on display to view options for pre-construction homes. Showcasing ceramic floors, 2 natural gas fireplaces, maple staircase, 9 Foot patio door. Spectacular kitchen w/ quartz countertops, cabinets to ceiling with crown moulding, under valence lighting, pot drawers, island with overhang for seating. Other popular features include primary suite with ensuite bath (glass and tile shower), walk-in closet, spectacular main floor laundry room off mudroom. Forced air natural gas, central air, HRV. Many options and plans available for 2024 closings! Walk-out and premium lots available! Perfectly located walking distance to Presquile Park. 10 minutes or less to 401, shopping, and schools. An hour from the GTA. **EXTRAS** Development Directions - Main St south on Ontario St, right turn on Raglan, right into development on Clayton John (id:61476)
31 Mackenzie John Crescent
Brighton, Ontario
This home is to-be-built. Check out our model home for an example of the Builders fit and finish. Welcome to the Beech at Brighton Meadows! This model is fully finished up and down with nearly 2600 sq.ft with three bedrooms, three baths, featuring a stunning custom kitchen with island, spacious great room, walk-out to back deck, primary bedroom with walk-in closet, 9 foot ceilings, upgraded flooring. These turn key homes come with an attached double car garage with inside entry and sodded yard plus 7 year Tarion New Home Warranty. Located less than 5 mins from Presqu'ile Provincial Park with sandy beaches, boat launch, downtown Brighton, 10 mins or less to 401. Customization is still possible with 2025 closing dates. Diamond Homes offers single family detached homes with the option of walkout lower levels & oversized premiums lots. **EXTRAS** Development Directions - Main St south on Ontario St, right turn on Raglan, right into development on Clayton John (id:61476)
38 Mackenzie John Crescent
Brighton, Ontario
This home is to-be-built. Photos are sample photos. Check out our model home for an example of the Builders fit and finish. Welcome to the Applewood at Brighton Meadows! This model is fully finished up and down with approx 2800 sq.ft with four bedrooms, three baths, featuring a stunning custom kitchen with island, spacious great room, walk-out to back deck, primary bedroom with walk-in closet & double sinks glass/tile shower, 9 foot ceilings, upgraded flooring. These turn key homes come with an attached double car garage with inside entry and sodded yard plus 7 year Tarion New Home Warranty. Located less than 5 mins from Presqu'ile Provincial Park with sandy beaches, boat launch, downtown Brighton, 10 mins or less to 401. Customization is still possible with 2025 closing dates. Diamond Homes offers single family detached homes with the option of walkout lower levels & oversized premiums lots. **EXTRAS** Development Directions - Main St south on Ontario St, right turn on Raglan, right into development on Clayton John (id:61476)
30 Mackenzie John Crescent
Brighton, Ontario
This home is to-be-built. Check out our model home for an example of the Builders fit and finish. Welcome to the Colonel at Brighton Meadows! This model is approximately 1824 sq.ft with two bedrooms plus den, two baths, featuring a stunning custom kitchen with island, spacious great room, walk-out to back covered deck, primary bedroom with large walk-in closet, ensuite with glass and tile shower, 9 foot ceilings, upgraded flooring. Fully finished lower level with walk out. These turn key homes come with an attached double car garage with inside entry and sodded yard plus 7 year Tarion New Home Warranty. Located less than 5 mins from Presqu'ile Provincial Park with sandy beaches, boat launch, downtown Brighton, 10 mins or less to 401. Customization is still possible with 2025 closing dates. Diamond Homes offers single family detached homes with the option of walkout lower levels & oversized premiums lots. **EXTRAS** Development Directions - Main St south on Ontario St, right turn on Raglan, right into development on Clayton John (id:61476)
32 Price Street W
Brighton, Ontario
This lovely 2-bed, 2 bath home enjoys a spectacular view of Presqu'ile Bay without the expenseof owning waterfront. The roomy living/dining room with a view features cathedral ceilings and a wall of windows and patio door, with the galley-style kitchen tucked away in the back with a walkout to the backyard. There are two poured concrete driveways, with a drive-through garage, a wrap-around deck facing the water and boating & swimming just a few steps away. Furnace new in 2011, shingles in late 2012. Municipal sewer/water. Year-round living or invest in a seasonal home. Located minutes from Presqu'ile Provincial Park, downtown Brighton, and a 10 minute drive to the 401. (id:61476)
3 Clayton John Avenue
Brighton, Ontario
If a firm offer is in place no later than 15 May 2025 the Seller agrees to provide an insulated, drywalled, and primed garage included with the purchase price. McDonald Homes is pleased to announce new quality homes with competitive Phase 1 pricing here at Brighton Meadows! This Willet model is a 1645 sq.ft 2+2 bedroom, 3 bath fully finished bungalow loaded with upgrades! Great room with gas fireplace and vaulted ceiling, kitchen with island and eating bar, main floor laundry room with cabinets, primary bedroom with ensuite with tile shower and wall in closet. Economical forced air gas, central air, and an HRV for healthy living. These turn key houses come with an attached double car garage with inside entry and sodded yard plus 7 year Tarion New Home Warranty. Located within 5 mins from Presquile Provincial Park and downtown Brighton, 10 mins or less to 401. (id:61476)
49 Mackenzie John Crescent
Brighton, Ontario
If a firm offer is in place no later than 15 May 2025 the Seller agrees to provide an insulated, drywalled, and primed garage included with the purchase price. McDonald Homes is pleased to announce new quality homes with competitive Phase 1 pricing here at Brighton Meadows! This Merlin model is a 1399 sq.ft 2 bedroom, 2 bath semi detached home featuring high quality laminate or luxury vinyl plank flooring, custom kitchen with peninsula, pantry and walkout to back deck, primary bedroom with ensuite and double closets, main floor laundry, and vaulted ceiling in great room. Economical forced air gas, central air, and an HRV for healthy living. These turn key houses come with an attached single car garage with inside entry and sodded yard plus 7 year Tarion Warranty. Located within 5 mins from Presquile Provincial Park and downtown Brighton, 10 mins or less to 401. Customization is possible. (id:61476)
50 Mackenzie John Crescent
Brighton, Ontario
If a firm offer is in place no later than 15 May 2025 the Seller agrees to provide an insulated, drywalled, and primed garage included with the purchase price. McDonald Homes is pleased to announce new quality homes with competitive Phase 1 pricing here at Brighton Meadows! This Merlin model is a 1399 sq.ft 2 bedroom, 2 bath semi detached home featuring high quality laminate or luxury vinyl plank flooring, custom kitchen with peninsula, pantry and walkout to back deck, primary bedroom with ensuite and double closets, main floor laundry, and vaulted ceiling in great room. Economical forced air gas, central air, and an HRV for healthy living. These turn key houses come with an attached single car garage with inside entry and sodded yard plus 7 year Tarion Warranty. Located within 5 mins from Presquile Provincial Park and downtown Brighton, 10 mins or less to 401. Customization is possible. (id:61476)




