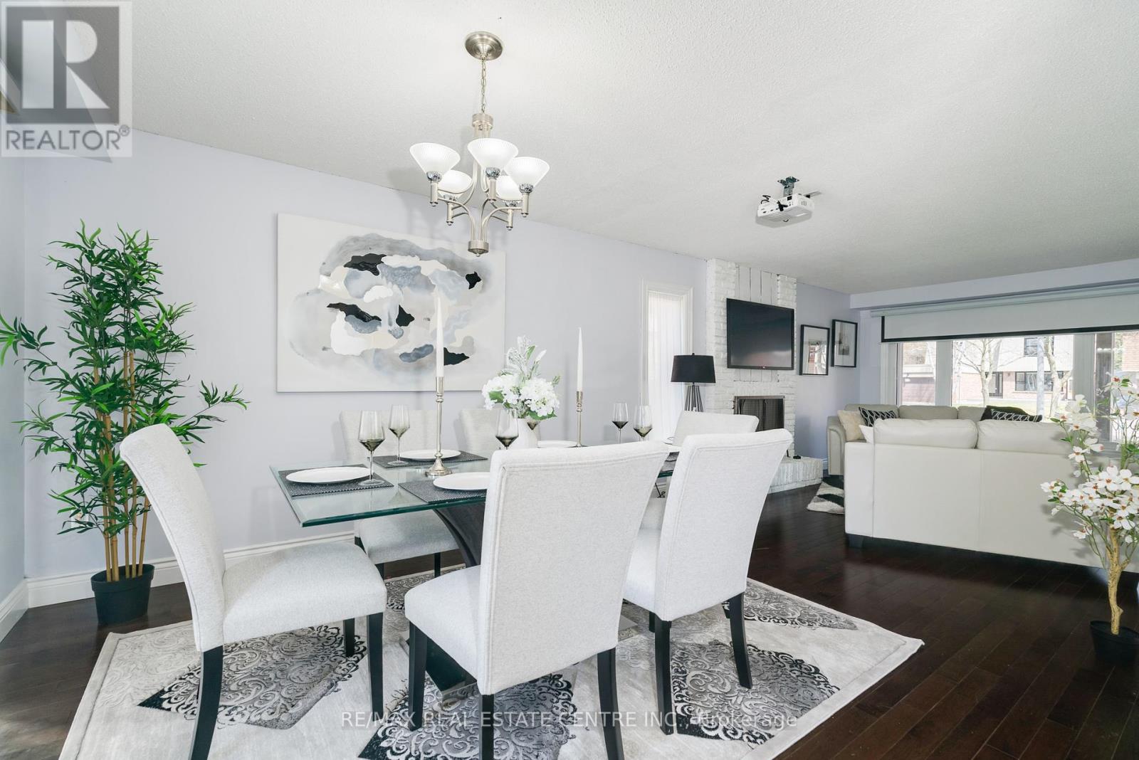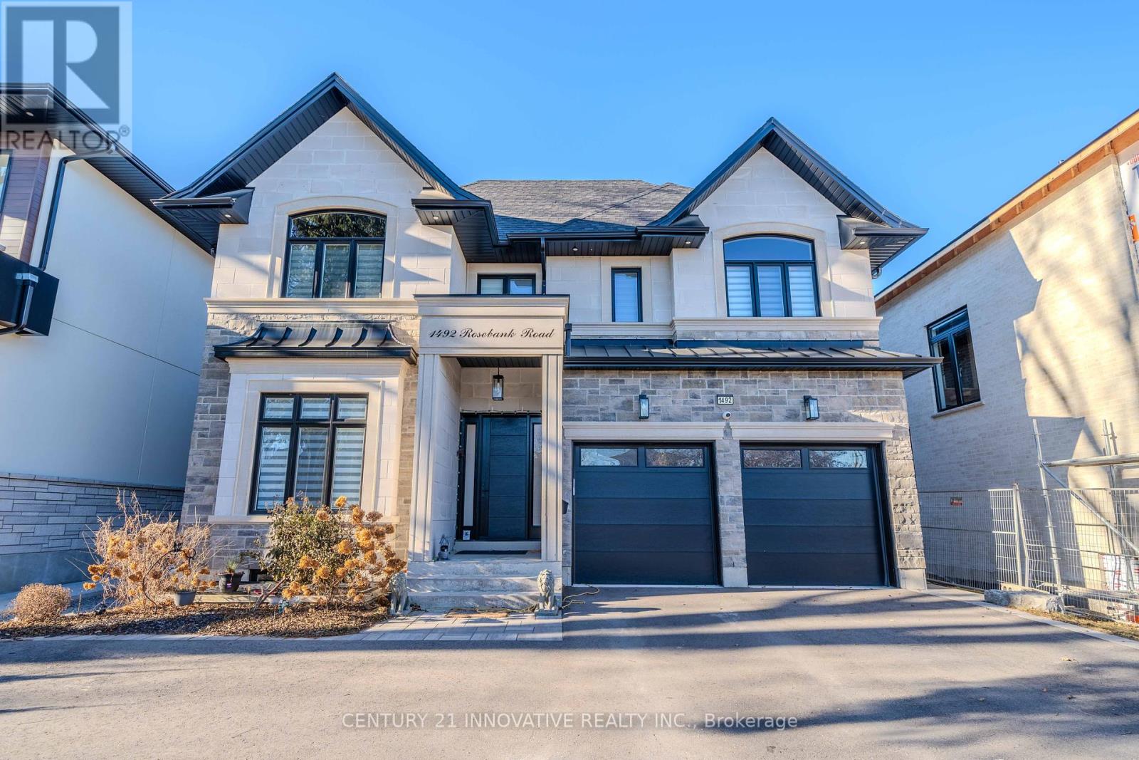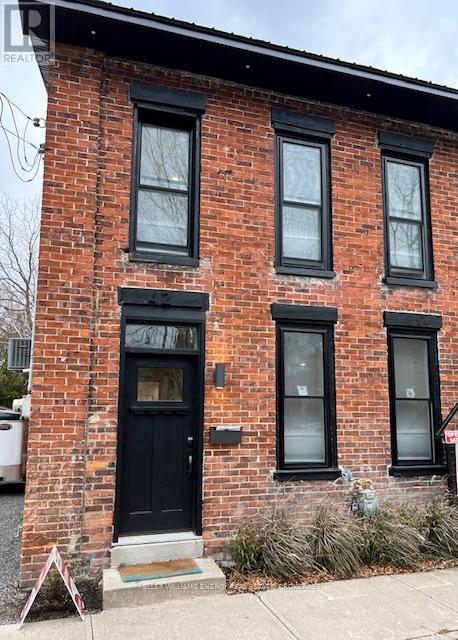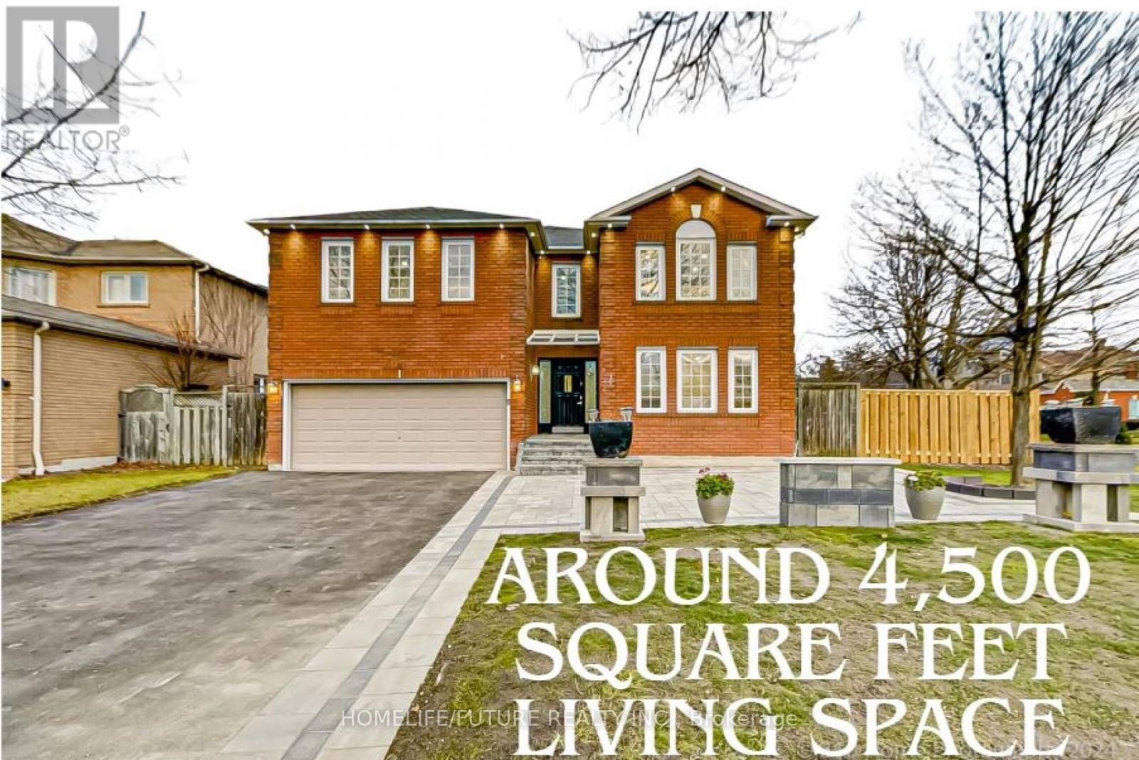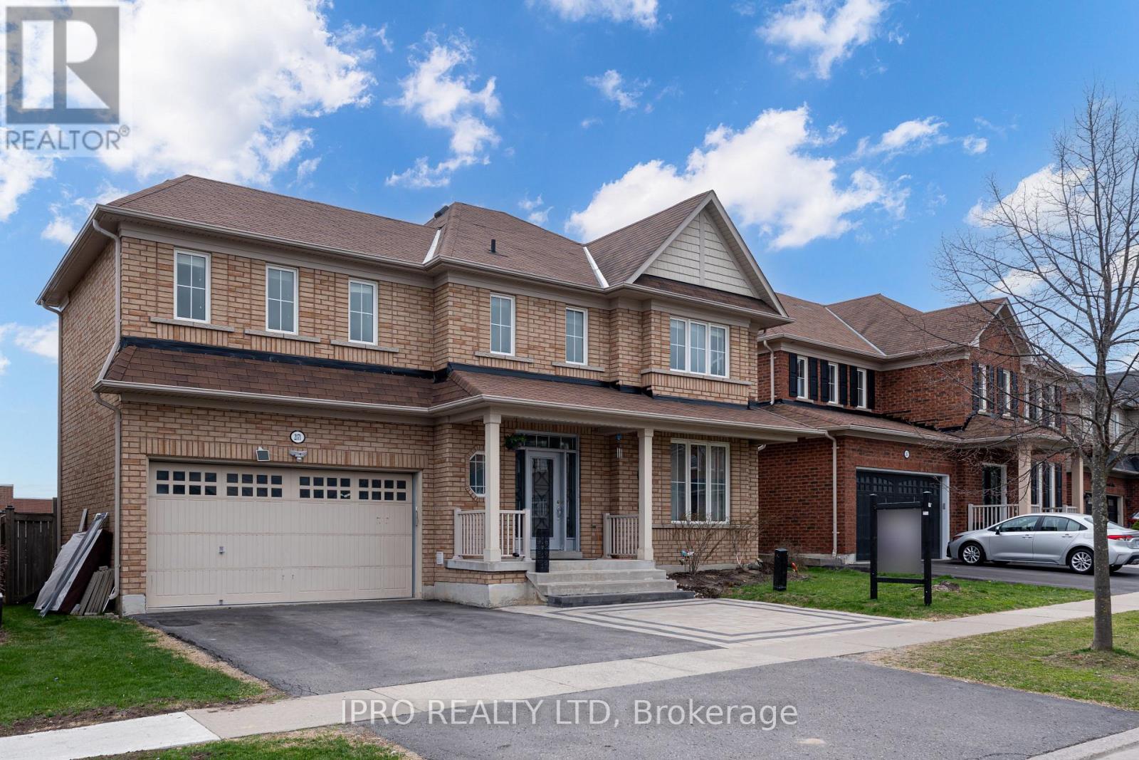1865 Malden Crescent
Pickering, Ontario
Location, location, location! This home offers the ideal location in Pickering for convenience and lifestyle. Its walking distance to the soon to be new "downtown" of Pickering. Close to restaurants, movie theatres, groceries stores, Go train and 401 access. This location also has parks close by for children to play and is also minutes drive to the Pickering waterfront access. This stunning 4 bedroom gem combines comfort, convenience and luxury in one perfect package. Step inside and discover a spacious layout designed for modern living. The main floor features bright open spaces ideal for both everyday family and entertaining guests. The home features a basement in-law suite for extended family or as a private retreat. Outside the sparkling inground pool and deck creates your own private oasis to entertain or relax at your leisure. There hasn't been a section of this home that hasn't been upgraded. All windows and doors have been replaced, granite floors and countertops throughout the house, In wall stereo speakers with hookups for outdoor speakers. Outdoor gas line for BBQ hookup. The home features a front upper balcony with access from the master bedroom. The pool liner was replaced in 2020 and the pump and heater are newer. The pool has been professionally opened and closed each year ensuring longevity of the parts. The basement in-law suite features a separate entrance and the basement has 2 laundry rooms for your convenience. Enjoy peace of mind with a rebuilt deck completed in 2020, a brand-new air conditioner installed in 2024, and updated appliances in the upper level. The neighbourhood has a fantastic sense of community with amazing friendly neighbours. A great place to raise a family. (id:61476)
17 - 735 Sheppard Avenue
Pickering, Ontario
Welome to your perfect starter home in a quiet family-friendly enclave in Woodlands! A sun-lit corner unit with wraparound porch, fenced-in side yard that's perfect for pets and kids. Featuring 3BR, modern eat-in kitchen w/ quartz counters, stainless steel appliances, renovated washrooms (2021), *upstairs laundry (2021)*, high-end Lutron light switches, smart thermostat and smoke/CO2 detector, smart auto-locks, new deck (2024), and numerous upgrades throughout the years. The finished basement (2016) is perfect as a recreational room, family area, private office or entertainment centre, and allows direct access to attached garage. AC and furnace replaced in 2023, HWT in 2017, triple pane windows in upstairs bedrooms (2021). All this for a small condo fee of $220/month that includes all exterior maintenance, landscaping, water and common elements - hassle free easy living that's ready for you to just move in. Moreover, you are just steps to shopping, restaurants, library, public transit, stone's throw to 401 and a few mins to 407, 412, near great schools, parks, trails, and many other numerous amenities. Don't miss this! *INSPECTION REPORT INCLUDED* (id:61476)
217 Doug Finney Street
Oshawa, Ontario
Welcome to 217 Doug Finney Street, a Beautifully maintained home in one of Oshawa's most desired neighbourhoods! This stunning property offers the perfect blend of comfort, convenience, and modern living, making it an ideal choice for families, professionals, or anyone seeking a vibrant community. Key features: Spacious & Bright Layout. Enjoy an open-concept design with large windows that fill the home with natural light, modern kitchen featuring a sleek countertops and stainless steel appliance (id:61476)
6600 & 6680 Best Road
Clarington, Ontario
This stunning property at 6600 & 6680 Best Rd, Rural Clarington offers a rare chance to own two detached homes on 47.48 acres in a highly sought-after location. Heres a detailed breakdown of its incredible features:Two Spacious Homes:6600 Best Rd (2,532 sq. ft) Designed for entertaining, featuring a massive sunroom, secondary kitchen, inground pool, wrap-around covered porch, and a country kitchen with a 9ft granite island. 6680 Best Rd (2,464 sq. ft) Renovated with classic finishes, hardwood floors, 4 bedrooms, 2.5 baths, attached 2-car garage, and access to the barn.Luxury & Comfort Features: Cozy wood-burning fireplaces in both homes.Finished basement (6600 Best Rd) with 9ft ceilings, games room, pool table, bar, and 4+1 bedrooms.Scenic countryside views from both homes.Equestrian & Outdoor Paradise: 12-stall barn with water, hydro, hay storage. -mile private race track on the property!Multiple paddocks + 6-8 acres of forest at the back. Inground swimming pool (6600 Best Rd) + expansive outdoor space.Prime Location:Minutes to Highway 115/35 & 407 for easy commuting.High-speed internet (Bell & Rogers available)perfect for remote work or modern living.MPAC-listed sizes for both homes.Ideal for multi-generational living, equestrian enthusiasts, or investors. This is a once-in-a-lifetime opportunity to own a luxury country estate with endless possibilities. Whether you're looking for a private retreat, horse farm, or income-generating property, this has it all! (id:61476)
1492 Rosebank Road
Pickering, Ontario
2y old luxury home on premium 50ftx218ft lot on one of Pickerings most sought-after streets.Approx 6,000sqft of living space, this home redefines luxury with meticulously designed interiors & exceptional craftsmanship.Equipped with 6 security cameras,inbuilt main-floor speakers, Elegant finishes thruout - panelling, coffered ceilings, tiled floors,rich hardwood floors on main & upper floors & laminate in the entire bsmt. 4 fireplaces.4 large bdrms, each w/own walk-in closet & private ensuite bthrm.Master bedroom features 2 oversized closets,fireplace&private balcony. Gourmet kitchen w/ top-tier built in stainless steel appliances,quartz countertops, B/I coffee machine, spacious center island, Custom hood fan. Magnificent family room w/ 20 feet cathedral ceilings & abundance of natural light streaming through its impressive oversized windows. Enhanced w/custom millwork, coffered ceilings, & a cozy fireplace. The main floor also includes a dedicated home office & a grand entryway w/custom tiles thruout. 2nd floor includes a skylight, cozy nook & seperate laundry.Massive&stunning upgraded backyard oasis w/ stylish patio & tons of privacy. 3-car tandem garage w/expansive driveway.Park up to 10 vehicles, with an upgrade of 2 additional spots.Fully finished basement w/separate entrnce, 2 bdrms, kitchen, laundry & 3pc bath ideal for a potential in-law suite.Impeccable high-end laminate floors & 9ft ceilings in bsmt. Additional room that can be a 3rd bdrm/home office.Prime Location:nestled in one of Pickerings most prestigious neighborhoods - the perfect balance of luxury and convenience. Enjoy proximity to schools, beautiful parks,shopping,dining,easy access to major h/ways for seamless commuting! *EXTRAS* Top of the line B/I Appliances: main floor Fridge,Wall Oven,Microwave,Range,DW,CoffeeSystem, Under counter Beverage Center,Washer,Dryer.Bsmt Fridge,Stove,DW,Washer,Dryer,Microwave Hood.Option to purchase furniture.Tarion Warranty Included. (id:61476)
29 Rabbit Road
Brighton, Ontario
Welcome to 29 Rabbit Road where location truly makes the lifestyle! Nestled right on the shores of Lake Ontario and just steps from the entrance to Presqu'ile Provincial Park, this newly built 2023 semi-detached home offers the best of both worlds: modern, low-maintenance living in a setting perfect for outdoor enthusiasts. Walk or bike into the park to enjoy scenic hiking trails, sandy beaches, and boardwalks, all just steps from your door! Inside, this home features 3 bedrooms and 2 full bathrooms. The main floor boasts an open-concept living space with a contemporary kitchen that includes black stainless steel appliances, a stylish island ideal for entertaining, and a picture window that frames views of the lake. The spacious primary bedroom includes double closets and ensuite privilege, while a convenient laundry/mudroom offers entry to your attached garage plus walkout access to a large deck and backyard perfect for quiet outdoor relaxation. The fully finished lower level expands your living space with two additional bedrooms, a full bathroom, a cozy recreation room for movie nights or visiting guests, and ample storage. Additional features include quality luxury vinyl plank flooring, transferable TARION home warranty, air exchanger, hi efficiency furnace, efficient layout, and low-maintenance finishes throughout perfect for a lock-and-leave lifestyle or year-round comfort. Enjoy convenient amenities such as shopping, cafes, King Edward Recreation Centre, Curling Club, Summer concerts in the park, Tennis & Pickleball Courts, YMCA, and so much more. Quick access to the 401 corridor and only an hour drive to the GTA. Experience the charm of Brighton living with the peace of mind that comes from owning a turn-key home in a serene and walkable lakeside community! (id:61476)
42 Margaret Street
Port Hope, Ontario
Wow! Don't miss out on this lovely 3-Br Semi With Modern Luxury Finishes. Open Concept Main Level Perfect For Entertaining! Designer Touches Include Exposed Brick, Pot Lights, Hardwood Floors, Designer Stairs, SS Appliances, and Centre Island with Quartz Countertop. Heated Floors In Main Bath [also heated towel rack] & Foyer. Luxury Fixtures. Walk To Downtown Port Hope. Hot Tub Negotiable. **EXTRAS** Newer Furnace, AC ['22] & Tankless Water Htr [Owned, '22] Metal Roof ['20], newer Doors, Windows ['22], Stairs & Handrails, Deck, ['22] Interior Doors & Trim, Upgraded Plumbing & Electrical, Landscaping ['22]. City waterline replaced ['21] (id:61476)
58 Baxter Place
Port Hope, Ontario
Welcome to 58 Baxter Place, Port Hope! Discover this charming family home nestled in one of Port Hope's most desirable neighbourhoods. Boasting 2+1 bedrooms and 2 bathrooms, this property offers both comfort and potential for growth, making it an ideal choice for families or investors. Features you'll love, spacious layout, high ceilings on the main floor and in the basement create a bright, airy atmosphere. Potential for expansion with ample space in the basement, there's potential to add additional bedrooms or living areas to suit your needs. Double attached garage, convenient and secure parking with plenty of room for storage. Paved double driveway, perfect for multiple vehicles or guest parking. The primary bedroom features a double-door entrance and an ensuite for added luxury and privacy. Family friendly location, situated in a fantastic school district with school bus pickup, it's an excellent choice for families. Nearby amenities, enjoy living close to a local golf course, perfect for leisure and relaxation. Close to gas station, grocery, hardware and drug store. This home combines functionality, style, and location, offering something for everyone. Don't miss the opportunity to make 58 Baxter Place your new home. ** This is a linked property.** (id:61476)
1869 Liatris Drive
Pickering, Ontario
Welcome To This Beautifully Updated End-Unit Townhome In The Sought-After Dufferin Heights Community Of Pickering. Offering Approximately 2,000 Sq. Ft. Of Total Living Space, This Rare 4-Bedroom Home Features A Finished Basement Studio With A Full Ensuite Bath-Spacious With Plenty Of Room For Both A Bed And Living Area. It's Ideal As An In-Law Suite, Game Room, Home Office And More! Abundant Natural Light Fills Every Level Of The Home. Privacy Is Enhanced By The Space To Your Next Neighbour. This End-Unit Town Home Provides All The Positives Of A Semi-Detached! The Main Floor Offers A Seamless, Open-Concept Layout, Updated Vinyl Floors, And A Well-Designed Kitchen That Flows Into A Spacious Living And Dining Area, Perfect For Everyday Living And Entertaining. Upstairs, The Primary Bedroom Includes A Generous Walk-In Closet And A Private Ensuite Bath. Two Additional Bedrooms Are Bright And Spacious, Each With Large Windows And Ample Closet Space. Full 2nd Floor Bathroom, And Linen Closet. Plus 3rd Bedroom Features A Must See Built In Fiber Optic Star Ceiling. A Truly Unique Feature The Entire Family Will Enjoy. Additional Highlights Include A Fully Fenced Backyard, Generous Storage Throughout, And A Quiet Family-Oriented Setting Close To Great Schools, Community Center, Shopping, Parks, And Trails. Just Minutes From The 401, 407, And Go Transit For Easy Commuting. (id:61476)
130 Burnham Street
Cobourg, Ontario
Tucked into the quiet enclave of Monk's Cove, just steps from Lake Ontario, this beautifully updated home with energy efficiency in mind offers a lifestyle of comfort, serenity, and timeless style, with stunning lake views from the living room, kitchen and two of the bedrooms. Clad in Maibec board-and-batten siding and surrounded by beautiful perennial gardens, the curb appeal is straight out of a storybook, every detail designed with care. Inside, a breezy open floor plan graces the main level, grounded by sleek flooring and punctuated by a picture window that frames the lake. The living area flows effortlessly into a generous dining space and a cozy nook, perfect for an office or reading corner. The kitchen is flooded with natural light from a large window above the sink and outfitted with contemporary lighting and cabinetry that's both stylish and functional. The main floor primary suite is a peaceful haven with sliding doors opening to the backyard, ideal for savouring quiet mornings with coffee in hand. The adjoining bathroom has beadboard accents and a classic subway-tiled shower. Upstairs, two thoughtfully designed bedrooms offer space for family or guests, while the newly finished lower level adds even more versatility. Here, you'll find a warm and inviting rec room, a bathroom with a stunning vertical tile shower enclosure, and a dedicated laundry room. Outside, the magic continues. A stone pathway meanders through lovely gardens (including two raised vegetable beds) to a charming garden shed and workshop. The backyard deck offers covered and open-air lounging spaces, creating the perfect setting for everything from quiet morning reflections to twilight dinners under the stars. Walking distance to downtown Cobourg's vibrant shops, market, and dining scene, and with easy access to the 401, this lakeside gem offers the best of town and tranquillity, including an EV charger and canoe/kayak rack. (id:61476)
1 Wigston Court
Whitby, Ontario
Experience Around 4,500 Sqft Of Open-Concept Living Space With Upgrades Top To Bottom With Big $$$$ In Thie Beautifully Enhanced Home, Located In A Highly Desirable Neighborhood Close ToExcellent Schools And Local Amenities. The Heart Of The Home Is The Newly Remodeled Kitchen, Featuring An Impressive 9-Foot Island, ElegantCountertops, And Brand-New Appliances, Seamlessly Blending Style And Functionality.Pot Lights Throughout The Interior And Exterior Create An Inviting Ambiance, While TheRedesigned FamilyRoom And Rich Hardwood Flooring Elevate The Homes Aesthetic Appeal. Freshly Updated WashroomsWith Heated Floor(2Nd) Add A Refined Touch, Complementing The Interlocking Front And BackyardThat Frame The Property With Charm.This Move-In-Ready Home Has Been Modernized With A New Furnace, AC, Hot Water Tank, FreshPaint, AndUpgraded Windows. With Parking For Six Vehicles And The Potential For A Separate BasementEntrance, ThisProperty Combines Convenience With Contemporary Living In A Prime LocationDont Miss The Opportunity To Check Out This Incredible Home! (id:61476)
2171 Secretariat Avenue
Oshawa, Ontario
WOW!!! An Extraordinary Home Offering Urban Living at Its Best A Rare Opportunity Not to Be Missed. Welcome to your dream home a detached, two-storey marvel that offers an unmatched blend of modern convenience, timeless elegance, and superior location. Nestled in a desirable neighborhood that perfectly balances urban energy with suburban tranquility, this spectacular 4+2 Spacious bedroom, 5-bathroom residence epitomizes contemporary living in one of Durham's most sought-after communities Windfields. Whether you're a growing family, a multi-generational household, a savvy investor, or a discerning buyer seeking that perfect combination of space, light, and luxury. Property Features striking exterior set on a massive frontage, East Facing exuding curb appeal with its modern brick façade and premium lot backing onto a school & expansive lot ensures not only ample parking but also a sense of privacy and openness rarely found in today's developments. Step inside and be captivated by the 9-foot ceilings, a design feature that adds volume, elegance, and grandeur to the already generous living spaces. Natural light floods every corner of the home, thanks to large, well-placed windows that create a seamless connection between the indoors and the outside world. The thoughtful layout, defined by fluid transitions between rooms, offers both intimacy and spaciousness perfect for everyday living and exceptional for entertaining. The professionally finished basement extends the homes versatility. With two additional bedrooms, a spacious recreation area, and a full bathroom & a Kitchen, this lower level is ideal for in-laws, adult children, guests, or even rental income. Location is everything, and this home delivers in every way. Situated in a vibrant, family-friendly neighborhood, the property is within close proximity to top-rated schools, Durham College, major highways (including 401, 407, and 412), shopping centers, recreational facilities, public transit, and more. (id:61476)


