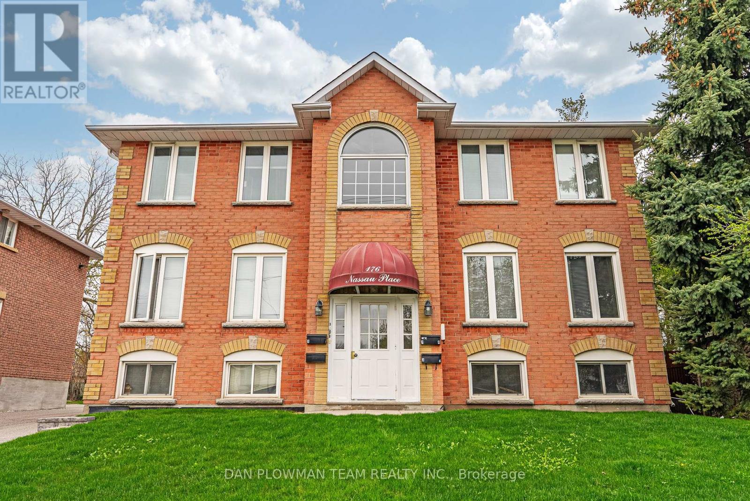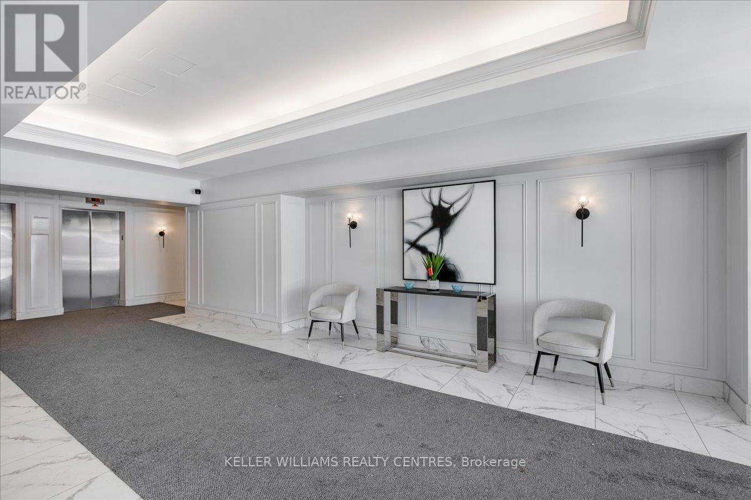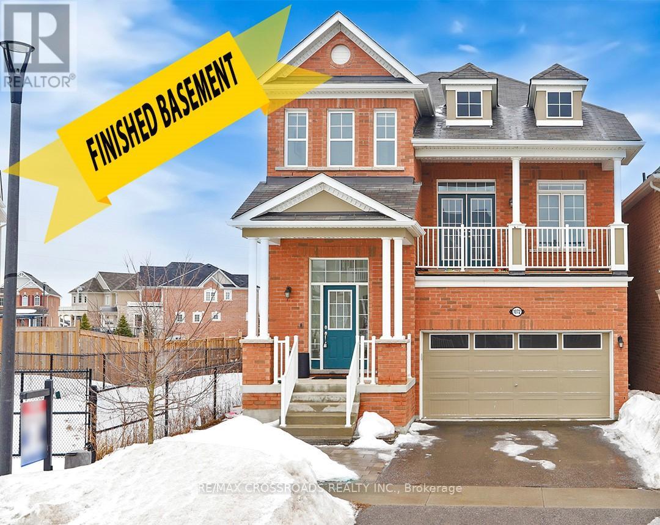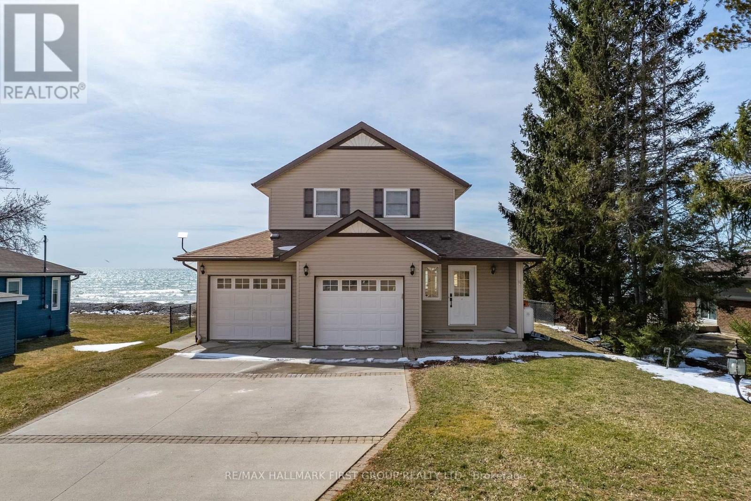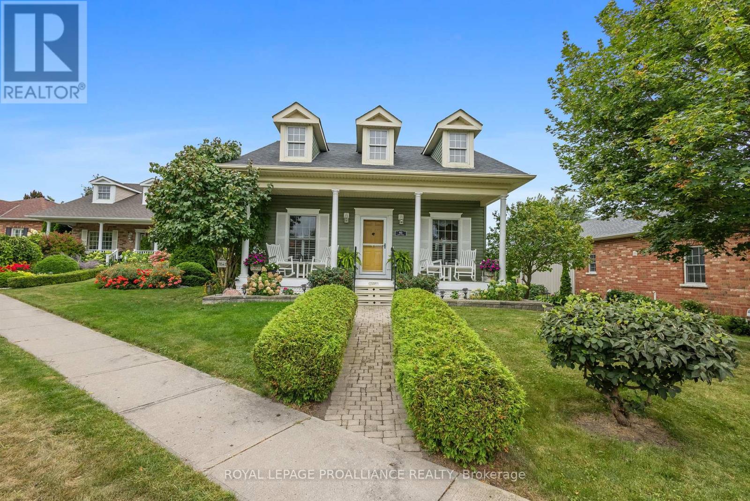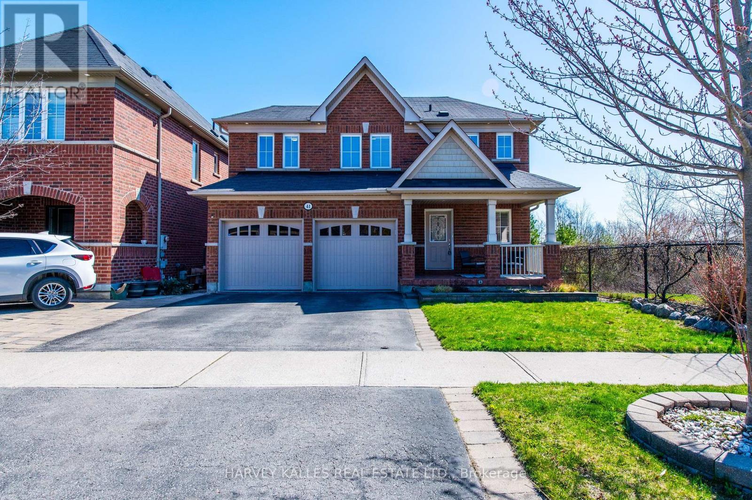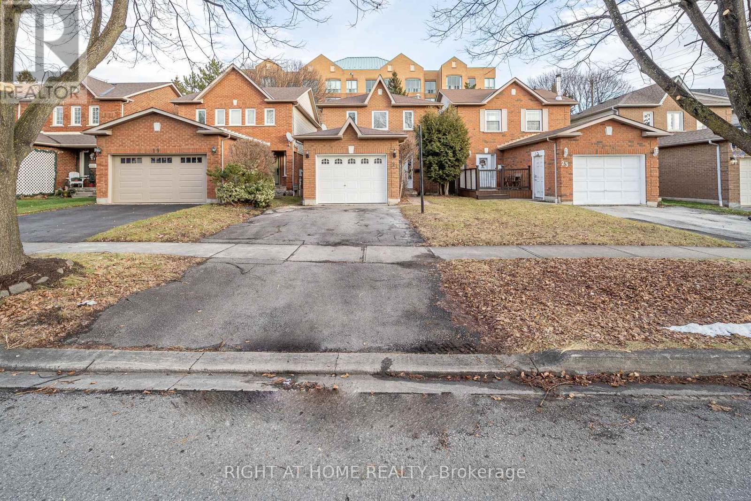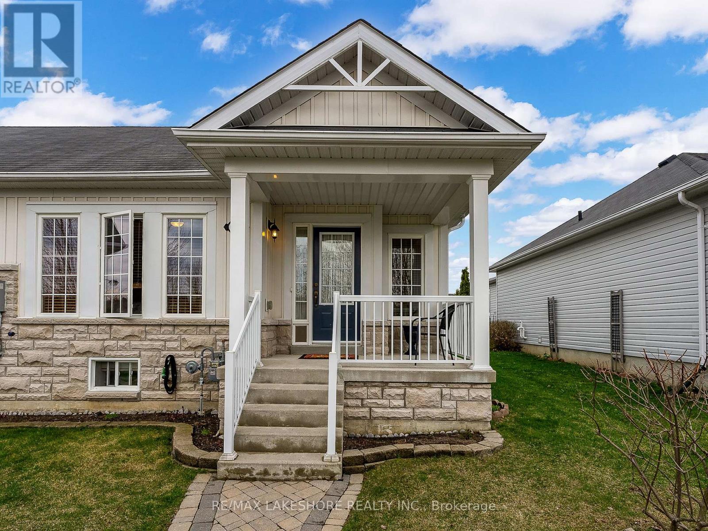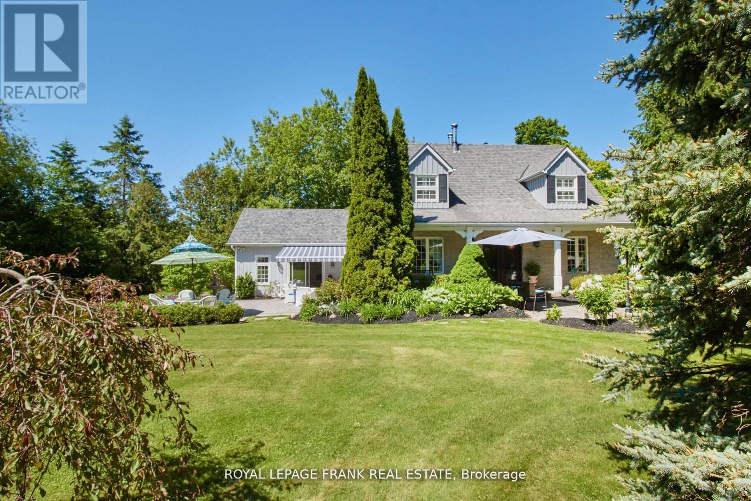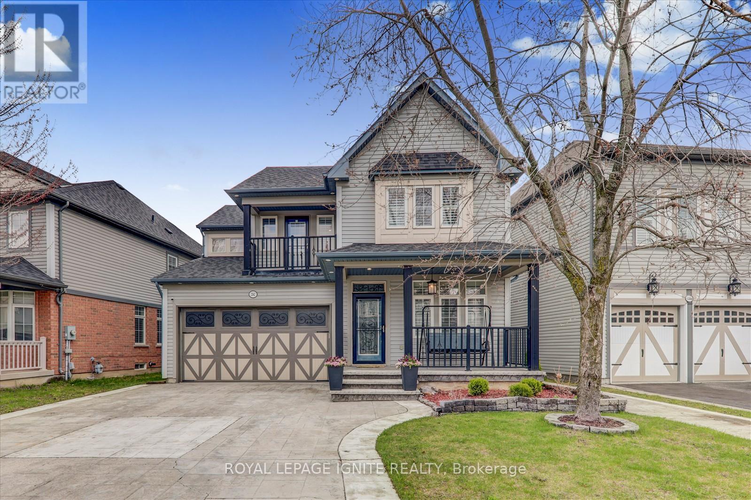180 Nassau Street
Oshawa, Ontario
Welcome to your next investment opportunity. This property has a large Modern legal non conforming fourplex. This Building has 2 (3 Bedroom 2 Bath Units) and 2 (1 Bedroom 1 Bath Units). Mixed with great long term tenants and newer tenants. Offering a generous 4.5 Cap Rate at current rents with ability to bring to a 6.2 Cap Rate at market rent. See Rent / Expense Statement and Floor Plans Attached. 176 Nassau and 180 Nassau are registered separately but seller would like them to be purchased together, which offers a great opportunity to a diligent investor. See 176 Nassau: MLS #E12117389. Properties are in a great area, close to 401, public transit, parks, shopping and more! (id:61476)
16 Greenview Court
Whitby, Ontario
Welcome To Blue Grass Meadows, One Of Whitby's Most Desirable Areas! This Beautiful Home Has It All! Incredible Pie Shaped Lot Backing Onto Greenspace, And A Family Friendly Court Location! Enjoy Your Morning Coffee Or Evening Dinner Overlooking The Ravine! This Home Has Room For Everyone! With Open Concept Living & Dining Walk Out To Deck, Large Living Room & A Cozy Family Room With A Fireplace! Convenient Main Floor Laundry And Access To The Double Car Garage. Upstairs You Will Find 4 Bedrooms, An Impressive Primary With Ensuite & Walk-In Closet, 3 More Generously Sized Bedrooms & Another Bathroom! The Lower Level Is Complete With 2 Finished Living Areas, Lots Of Room For Storage & Walks Out To Your Own Private Backyard Oasis, With 15x30 Heated Semi Above Ground Pool! This Unbelievable Location Offers Everything You Need Within Minutes, (Grocery, Shopping Mall, Great Schools, Parks & Trails). Only Minutes From Go Station & Easy Access To 401 Is A Bonus For The Commuters. Don't Miss Out! (id:61476)
176 Nassau Street
Oshawa, Ontario
Welcome to your next investment opportunity. This property has a large Modern legal non conforming fourplex. This Building has 2 (3 Bedroom 2 Bath Units) and 2 (1 Bedroom 1 Bath Units). Mixed with great long term tenants and newer tenants. Offering a generous 4.5 Cap Rate at current rents with ability to bring to a 6.2 Cap Rate at market rent. See Rent / Expense Statement and Floor Plans Attached. 176 Nassau and 180 Nassau are registered separately but seller would like them to be purchased together, which offers a great opportunity to a diligent investor. See 180 Nassau MLS#E12117678. Properties are in a great area, close to 401, public transit, parks, shopping and more! (id:61476)
1207 Cactus Crescent
Pickering, Ontario
Detached Home Located In Family-Oriented Prestigious Neighborhood In Pickering. Step Into A Bright And Welcoming Main Floor Featuring Soaring 9-Foot Ceilings And Detailed Crown Moulding Throughout. The Elevated Design Adds A Touch Of Luxury And Enhances The Spacious Feel Of The Home.$$$ Upgrades, Modern Kitchen W/Granite Countertop And Large Centre Island , Open Concept Eat-In Kitchen, Rich Hardwood Flooring Throughout The Main Level, Complete With Stainless Steel Appliances, Luxurious Granite Countertops. And A Convenient Upper-Floor Laundry. The Spa-Inspired Primary Ensuite Features A Glass Shower, A Freestanding Soaker Tub, And A Walk-In Closet That Ensures Both Luxury And Practicality. Conveniently Located On The Second Floor, The Upgraded Laundry Room Features Custom-Made Cabinets That Provide Smart Storage Solutions And A Clean, Modern Look Combining Functionality With Upscale Design. Beautifully Finished One-Bedroom Basement With A Private Entrance Ideal For Extended Family Or Generating Extra Rental Income. Includes A Full Kitchen, Bathroom, Separate Laundry And Spacious Living Area. Enjoy A Fully Upgraded Garage Featuring Built-In Shelving For Optimal Organization And Sleek Spotlights That Enhance Both Function And Style. Perfect For Hobbyists, In Garage A Rough-In For An EV Charger.200-Amp Electrical Service, Access To Garage From Inside Of Home. Close To To All Amenities, Schools, Go Station, Costco, Groceries, Hwy 401,407, Park, Hospital, Shopping, Banks Etc. (id:61476)
612 - 712 Rossland Road E
Whitby, Ontario
Don't miss this corner unit located in Whitby's prestigious "The Connoisseur!" Lovingly owned by the same owner for almost 30 years, ready for your renovations or investment. One of the largest units in the building at almost 1200 sq. ft., this unit boasts 2 large bedrooms and an expansive living/dining space with attached enclosed bonus sunroom. All offer incredible views of North East Whitby with no buildings to obstruct your view. Raise your family here or benefit from executive living! Enjoy the convenience of underground parking for one car and ample visitor parking. The meticulously maintained building provides an array of amenities, including a saltwater indoor pool, hot tub, sauna, exercise room, party room, library & games room and indoor car wash. Steps to shopping, restaurants, Durham Municipality Headquarters and Durham Regional Police, right in the middle of HWY 401 and HWY 407 exits. Extras: Grounds have a lovely BBQ area to enjoy and are landscaped with beautiful mature trees. (id:61476)
1072 Foxtail Crescent
Pickering, Ontario
Stunning Luxury Home on a Premium Ravine Lot with Finished Walk-Out Basement in Pickering. Discover this exquisite detached home in a highly sought-after, family-friendly neighborhood in Pickering! Boasting $250K+ in upgrades and offering over 3,200 sq. ft. of living space, this home is a rare find. Key Features: Spacious & Elegant: 4 bedrooms, 4 bathrooms, and an open-concept main floor with 9 Foot ceiling, upgraded lighting, fresh paint, and California closet shelving with a built-in bench. Gourmet Kitchen: Featuring a large island, built-in stainless steel JennAir appliances, a spacious pantry, engineered quartz countertops with a waterfall edge, a custom backsplash, and upgraded brass hardware. Walk-Out Basement Apartment: Includes 1 bedroom, a spacious living area, 9 Foot ceiling, a modern kitchen with a Bertazzoni gas range, stainless steel appliances, and an in-suite washer & dryer ideal for rental income or extended family. Outdoor Oasis: Enjoy entertaining on an engineered vinyl deck with solar-powered step lighting, an automatic retractable awning, and interlocking throughout the backyard. Prime Location: Conveniently located near Taunton Rd., with easy access to Hwy 401/407, all major amenities, and upcoming schools Public School (2025) & Catholic School (2026).This meticulously upgraded home is the perfect blend of luxury, comfort, and investment potential. Don't miss your chance schedule a viewing today! (id:61476)
32 Tannenweg
Scugog, Ontario
Custom Built Legal Duplex in a Secure Gated Community. Upper Unit is Vacant for New Owner or rent out (was $2750 +). Main Level is 3 Bedroom including 2 Masters with Ensuites, 3 walkouts to deck,10' cathedral ceilings. Main bath with Jet Tub **(as is)** Backs onto Forest. Lower Level is 2 Bedrooms with 2 Walkouts to Deck and Yard. Lower level is rented at $2300/month incl. POTL $139.50/month For Gated Entrance, Snow Removal of Roads, Grass Cutting in Common Area's as Fields. Freehold Ownership of House and Land and Condo Ownership of Common Area's such as Roads, Fields, Forest, etc. (id:61476)
32 Tannenweg
Scugog, Ontario
Custom Built Legal Duplex Secure Gated Community - Upper Unit is Vacant for New Owner or Rent Out (Was Rented @ $2750/month +). Main Level is 3 Bedroom with Two Master Bedroom's with Ensuite. 3 Walkouts to Deck. 10" Cathedral Ceilings, Backs to Forest. Main bath - Jet tub **(as is). Lower Level has 9' Ceilings & Walkout to Deck and Yard. Large Window Make it Bright. **POTL $139.50 per Month. 10 Minutes North of Hwy 407, 20 Minutes to Port Perry, Bowmanville or Oshawa & 25 Minutes to Lindsay. Freehold Ownership of Lot and House. *Condo Ownership of Common Areas* Lower level is rented at $2300/month incl. (id:61476)
44 Greenway Circle
Brighton, Ontario
Tailored to those seeking a serene vacation home or a relaxed, waterfront lifestyle w/ room to entertain, this recently refreshed 3 bed, 2 bath home offers a sense of calm, comfort & quality. From the concrete driveway to generac generator & engineered break wall, it has been meticulously cared from since its 2001 build. A beautifully updated kitchen w/ tile backsplash & Cambria quartz countertops offers full appliance package & custom cabinets. As the heart of the home, it encompasses lake views, looks over the formal dining area which offers a walkout to the covered, concrete porch! Updated LVP flooring throughout the living room which is complete custom window coverings & b/i fireplace, new baseboard & window casings. The spacious primary is home to enchanting lake views, vaulted ceilings, new flooring and w/in closet. An additional 2 beds & 4pc. complete this level while a 3pc. bath w/ glass shower, oversize 2 car garage, crawl space for storage round out the impressive amenities. Where the breeze beckons just minutes to Brighton, Highway 401 & CFB Trenton. (id:61476)
911 Caddy Drive
Cobourg, Ontario
Presenting the Hope Cottage, where the heritage charm you want, seamlessly blends with the modern comforts you need! Perched on a premium, 60' lot, this 2700 sq.ft, 3 bedroom bungalow was designed with entertaining in mind. Overlooking beautifully landscaped parkspace, the expansive, covered front porch offers a stately curb appeal & a perfect place to enjoy evening sunsets. The open concept main floor features a spacious living room w/ gas fireplace, hardwood floors throughout & a walk-out to a private deck. The well appointed kitchen features a centre island, stainless steel Kitchen Aid appliances, w/ gas stove & an adjacent dining area w/ vaulted ceilings that serves as the perfect vantage point to take in the gorgeous garden views. The generous primary bedroom offers 2 separate closets, built-in speakers & a 3 piece ensuite, highlighted by a replica claw foot tub. Just outside the primary suite is the convenient main floor laundry room & access to the spacious 2-car garage. Head downstairs to the finished basement where you'll find a custom built British Pub! The craftsmanship & detail in this bar is truly extraordinary! Comes with a complete 2-tap, draft beer system, built-in wall fridge & all accessories. Affectionately known as the Thirsty Terrier, it's a place where many toasts, songs & happy memories were shared. Whether carrying on with this name, or putting your own spin on this impressive saloon, prepare to impress your guests & create many fond memories of your own! Completing the basement is a 3rd bedroom, 3rd full bath,family room, office/den & an enormous utility/ storage room. If you are looking for easy 1-level living, with multiple indoor & outdoor spaces for entertaining in a quiet part of town, then THIS is the perfect house for you. Conveniently located in one of Cobourg's most sought after developments, this incredible location allows for easy access to area Restaurants, the hospital, Golf Courses and the neighbouring town of Port Hope. (id:61476)
1 Waddell Street
Brock, Ontario
OPEN HOUSE Sat May 10th 1:00 to 3:00 p.m. Come experience what it feels like when a fabulous friendly neighbourhood, community spirit & a quiet lifestyle all come together! Your Sunderland chapter starts here! This welcoming 3 bedroom backsplit is immaculately clean, bright & airy & has all you have been searching for. It is situated on a 75 ft x 100 ft corner lot on a quiet, no-exit street. Rest easy knowing the backyard is fully privacy fenced to keep the little ones & pets safe, not to mention totally private for your own enjoyment. From the moment you enter this home it feels warm & inviting. Entertaining is enjoyable in the spacious open concept "L" shaped living & dining rooms which are enveloped in natural light from the large picture window in each room. The kitchen offers ample storage & counter space, a large window & convenient access to the side yard. On the upper level there is a beautifully renovated 4-piece bathroom & 3 good size bedrooms each with a large window & closet. Looking for even more space to entertain & hold large family gatherings? Look no further than the finished 18' x 11' recreation room which has 3 above grade windows, a closet for additional storage & is designed for comfort. Even the unfinished utility/laundry room has 2 above grade windows. This home does not lack natural light! Additional storage is abundant on this level. This well maintained home has been enhanced by recent updates including a 14' x 11' backyard deck, backyard fencing, freezer & dishwasher (2021), bathroom (2022), fridge, stove, washer & dryer, York gas furnace (2023), interior painted (2025).The roof shingles & windows are in good condition. 11' x 8' shed has electricity. An ideal home to raise a family. There is a playground, park, arena & other recreational facilities 2 blocks away as well as an elementary school within walking distance. The vibrant village of Sunderland offers a variety of stores & numerous amenities. Move in & enjoy! (id:61476)
38 Centerfield Drive
Clarington, Ontario
Welcome to 38 Centerfield Dr! Located on a Large Corner Lot in a Family-Friendly Courtice Neighbourhood, This Bright and Spacious 3+1 Bedroom, 1+1 Bath, 1+1 Kitchen Raised Bungalow is Conveniently Located Near High Quality Schools, Parks, Transit, Restaurants, Amenities and the 401 & 418. The Main Floor Consists of an Open Concept Living Room, Dining Room & Kitchen with Loads of Natural Light. Large Primary Bedroom and Two Additional Bedrooms. Main Floor Walks Out to 50 sqft Deck. Complete with a Fully Separate Finished Basement with Separate Entrance, Kitchen, Large Bedroom, Office, Living Room & Dining Room Space Walking Out to Spacious 300 sqft Lower Deck. Ample Parking with 6 Spots, Beautiful Backyard Deck & Fenced Yard. (id:61476)
59 Twigg Drive
Ajax, Ontario
Step Into Luxury! This Fully Renovated Freehold Townhome Has Everything You Ever Wanted And More! Finished With Only The Most Exquisite Renovations Featuring A Gourmet Kitchen With Italian Custom Made Cabinetry, Granite Countertop & Backsplash, Breakfast Bar, Engineered Hardwood & Porcelain Flooring, Crown Moulding, And Stainless Steel Appliances. A Custom Staircase With Under-Mount Lighting And Glass Railing Leads You To 3 Generous Size Bedrooms To Accommodate The Entire Family. This Home Also Features A Unique Layout With A Main Floor Powder Room. Some Extra's Include A (Owned) Water Softener, A (Owned) Water Filtration System For the Kitchen Spout and Magnetite Window Covers For Insulation. Thousands Of Dollars Was Spent In Making This Home Truly Luxurious With Attention To Detail In Every Room. Situated In One Of The Most Desirable Areas In Ajax You Will Be Walking Distance To Schools, Shopping Malls, Parks, Transit, And Minutes To Hwy 401/407. This Is One You Won't Want To Miss Out On. (id:61476)
70 Moses Crescent
Clarington, Ontario
Beautifully Appointed All-Brick 4-Bedroom, 3-Bathroom Detached Home in the Desirable Orchard West Community of Bowmanville. This Fully Loaded Property Features an Upgraded Kitchen and Bathrooms, Custom Laundry Cabinetry with Deep Pull-Out Drawers, and Premium Stainless Steel Appliances. Gas fireplace, pot lightings. Enjoy Hardwood Flooring and Quartz Countertops Throughout, Fresh Paint, High-End Faucets, Custom Lighting, and Window Blinds. Convenient Double Garage with Interior Access and a Double-Wide Driveway. Builder-Installed Separate Entrance to the Basement Offers Great Potential. A Must-See Home! (id:61476)
41 Galea Drive
Ajax, Ontario
A Rare Ravine Home - Where Privacy, Nature & Family Living Come Together. Step into a world of complete serenity with this truly one-of-a-kind, all-brick Tribute-built home, set on a premium 40 x 90.6 ft. ravine lot with no homes on two sides - offering unmatched privacy & breathtaking, uninterrupted views of lush parkland, winding trails & a shimmering pond. Inside, this 3-bedroom, 3-bathroom 1875 sq. ft. + 425 fin basement of sun-filled, elegant living space. Rich hardwood floors flow throughout. The heart of the home - a thoughtfully upgraded kitchen with granite countertops - opens into a spectacular sunroom, where floor-to-ceiling windows frame the outdoors like a moving painting. Step into the fenced backyard, where a large wooden deck, covered tool sheds & endless ravine views await - perfect for peaceful mornings or vibrant entertaining. The finished walk-out basement adds flexibility with a full second kitchen, oversized windows, large laundry room, cold cellar with built-in shelving & three mounted TVs - ideal for in-laws, guests or potential income. Perfectly situated at Salem & Kingston, this warm & welcoming residence brings together the best of both worlds: tranquil natural beauty & unbeatable urban convenience. Within walking distance are top-rated French Immersion schools, caring daycares, family parks & a host of shops & restaurants - including Walmart, Dollarama, Cineplex, Home Depot, Winners & local dining. Kids can safely walk to school, bike to the store & explore tree-lined streets in a secure, family-friendly neighborhood - an ideal setting to grow & thrive. Comforts include stainless steel appliances, central & mini-split AC, a central vacuum & an automated outdoor spotlight system that adds security & evening charm. At day's end, retreat to the dreamy primary suite, complete with a spa-like 4-piece ensuite & a walk-in closet - your private sanctuary. This is more than a home. It's a rare setting for comfort, community & cherish. (id:61476)
21 Mcbrien Court
Whitby, Ontario
A beautifully renovated gem nestled in a quiet and family-friendly area in the heart of Whitby, Ontario. The property features all-new windows on the first floor, including triple-pane windows that offer superior insulation, adding value and energy efficiency. Notable upgrades include a brand-new furnace and a tankless water heater, ensuring optimal performance and lower utility bills, while a heat pump reduces gas costs by 90%. Inside, you'll find a freshly painted interior that exudes warmth and charm, complemented by new, custom-built wardrobes in both the master and second bedrooms, providing ample storage space. The heart of the home, the kitchen, has been completely renovated with newer appliances. To further elevate the living experience, the home has been fitted with new pot lights featuring triple colour settings and dimmable, WiFi-controlled switches, allowing you to effortlessly adjust the lighting to suit your mood and activity. Set in a peaceful cul-de-sac, the home offers a private and safe environment, perfect for families with children. The neighbourhood is highly sought after for its proximity to good schools, parks, shopping centers, and public transport options, making it an ideal location for both young families and professionals. Don't miss the opportunity to make this turnkey property your next home! ** This is a linked property.** (id:61476)
1501 - 66 Falby Court
Ajax, Ontario
This spacious 2 plus 1 condo offers a versatile layout that's ready for your personal touch. Highlights include an open-concept living and dining area, a private balcony, and a primary bedroom featuring a walk-in closet and an ensuite bathroom. For added convenience, the unit also includes in-suite laundry and storage. Ideally located just minutes from shopping centers, schools, GO and local transit, places of worship, hospitals, and recreational facilities, this condo is perfectly positioned for everyday ease. Don't miss your chance to transform this space into your dream home in a well-maintained building with a variety of amenities. High floor will give you spectacular views with some lake views on nice days. Oversized Parking Spot included. (id:61476)
16 Sullivan Drive
Ajax, Ontario
Bright & Immaculate 4-Bedroom Family Home with Finished Walkout Basement! Welcome to this beautifully maintained and thoughtfully upgraded residence offering a spacious and functional layout, perfect for growing families and entertainers alike. The main floor features a sun-filled living room with modern pot lights, a cozy family room with a fireplace, and a formal dining room. The family-sized eat-in kitchen includes stainless steel appliances and a walkout from the breakfast area to a large deck ideal for gatherings and outdoor dining. Upstairs, you'll find a luxurious primary suite complete with a sitting area, walk-in closet, and a 4-piece ensuite. Three additional generously sized bedrooms offer ample space for family or guests. The fully finished walkout basement boasts a large recreation room with pot lights, a kitchenette, a bathroom, and a bedroom, perfect for use as a self-contained suite or extended living space. Close to shopping, Hwy 401 & 407, transit, parks, and walking distance to excellent schools. (id:61476)
837 Charles Wilson Parkway
Cobourg, Ontario
This charming end-unit townhouse (approximately 1098 SQ. FT. on the main floor) is sited on a nicely landscaped lot situated in the wonderful "West Park Village", one of historic Cobourg's most sought-after residential enclaves. Upon crossing the threshold, you'll be greeted by this delightful two-bedroom, 2 bathroom abode with all of the essential comforts artfully arranged on a single level. The park-facing primary bedroom promises peaceful slumber and is complemented by generous closet space and a private ensuite bathroom. The guest bedroom, bright and inviting, is graced by a spacious window that overlooks the rear patio and garden area. Culinary enthusiasts will revel in the well appointed kitchen, it is adorned with ample counter space and flows seamlessly into the dining area. The living area is spacious and bright and stands ready to host gatherings with friends and family. Moreover, the partially finished basement reveals a large recreation room, a spacious study/office and another bathroom. "West Park Village" is a harmonious, pedestrian-friendly community that nurtures a tranquil ambiance and features nature trails and a variety of thoughtfully crafted parks. This sanctuary also enjoys proximity to various nearby amenities, including delightful restaurants, grocery stores, and a hospital. (id:61476)
3011 Rundle Road
Clarington, Ontario
Step into a world of unparalleled luxury at 3011 Rundle Rd, a breathtaking custom-built estate that redefines sophistication. Nestled on a pristine one-acre lot, this architectural masterpiece spans over 4,000 sq. ft. of meticulously designed living space, offering a seamless blend of grandeur and comfort. From the moment you enter, you are greeted by soaring cathedral ceilings that create a sense of airiness and opulence, setting the stage for an extraordinary living experience. The heart of the home is the custom gourmet kitchen, a chefs dream, equipped with state-of-the-art GE Monogram appliances, sleek custom cabinetry, and a sprawling island, perfect for both culinary creations and lavish entertaining. Exquisite details abound, from solid wood trim to wide-plank engineered hardwood flooring, exuding warmth and timeless elegance. The primary suite is a private sanctuary, offering a spa-like ensuite with premium finishes and a spacious walk-in closet. Three additional beautifully appointed bedrooms provide the perfect blend of comfort and privacy for family and guests. Car enthusiasts will revel in the expansive 3-car garage, designed to accommodate both luxury vehicles and additional storage needs. A state-of-the-art security system ensures peace of mind, allowing you to indulge in the serenity of your surroundings. Step outside to your private outdoor oasis, featuring a fully enclosed, elegantly designed seating are ideal for al fresco dining, sophisticated gatherings, or unwinding in natures embrace. Every inch of this estate has been curated for those who demand the finest in life. Experience the pinnacle of refined living at 3011 Rundle Rd where luxury, elegance, and tranquility converge in perfect harmony. (id:61476)
8298 Grasshopper Park Road
Clarington, Ontario
Nestled in a serene and private setting, this beautifully presented home is a rare gem, offering over 5 acres of meticulously maintained gardens, enchanting woodland and backing onto a creek. This captivating property perfectly blends rustic charm with modern luxury, featuring a bank barn, horse stalls, a paddock, and a variety of outbuildings. The professionally landscaped grounds boast perennial gardens, creating a picturesque and peaceful environment. The house itself has been lovingly extended and renovated to the highest standards. Every bathroom has been redesigned, while the designer kitchen features stunning granite countertops and high-end appliances, ideal for culinary enthusiasts. The family room is a standout feature, with its vaulted ceiling, heated floors, and magnificent marble gas fireplace, offering a warm and inviting space for gatherings. French doors lead out to a charming patio, perfect for enjoying the beauty of the surrounding landscape. Additional features include custom lighting throughout, elegant Hunter Douglas blinds, and the ever-flowing artesian well that ensures a continuous supply of fresh water. Conveniently located near the 407 and the quaint Enniskillen Country Store, this property offers the perfect blend of countryside tranquility and accessibility. This is more than just a home, it's a lifestyle. (id:61476)
2362 Pilgrim Square
Oshawa, Ontario
This elegant Tribute-built residence showcases an array of high-end features, including 9-foot ceilings on the main floor, rich hardwood flooring, smooth ceilings with crown mouldings, and modern pot lighting. The gourmet kitchen is a chef's dream, featuring quartz countertops and backsplash, stainless steel appliances, and California shutters. Relax in the inviting living area with a cozy fireplace, or retreat to the luxurious five-piece ensuite with heated floors. Additional highlights include an upper-level office with a walkout to a private balcony, a convenient upper laundry room, a charming bay window, and a spacious double-door linen closet. Practical updates such as new roof shingles (2021), a stamped concrete driveway, and a natural gas barbecue line complete this move-in-ready gem. Elegant, custom-built closets are situated just off the primary suite and seamlessly integrated into the makeup room. With the added convenience of a laundry room on the upper floor. (id:61476)
0000 Middle Ridge Road
Brighton, Ontario
Discover the perfect canvas for your dream home on this remarkable 20+ acre parcel of vacant land, ideally located at the end of a quiet dead-end road for ultimate privacy and tranquility. This prime property backs onto the 7th hole of the prestigious Timber Ridge Golf Course, offering scenic views and a truly one-of-a-kind setting. Surrounded by a community of custom-built executive homes, this is a rare opportunity to design and build your forever home in a highly sought-after location. Whether you're envisioning a private estate or a serene country retreat, this exceptional property offers the space, setting, and surroundings to bring your vision to life. (id:61476)
3c - 130 Queen Street
Cobourg, Ontario
Welcome to 130 Queen Street known as Arlington Place. Super location and is a short walk to Lake Ontario and Downtown Cobourg. Great neighbourhood and surrounded by well cared for properties. 2 bedroom condo that shows pride of ownership. This condo has a total facelift and shows beautifully. open concept kitchen, dining room and living room with attractive fireplace and walkout to a 12x12 balcony facing North/East. 2 bedrooms, 2 full baths were updated. Primary bedroom offers a walk in closet with 3 pc ensuite and another walkout to 12x12 balcony. Offers a stacking washer/dryer combined with utility area/ Grounds are well landscaped and maintained. Has an assigned outdoor parking spot and has a storage locker. Condo fees include water, building insurance and parking. (id:61476)




