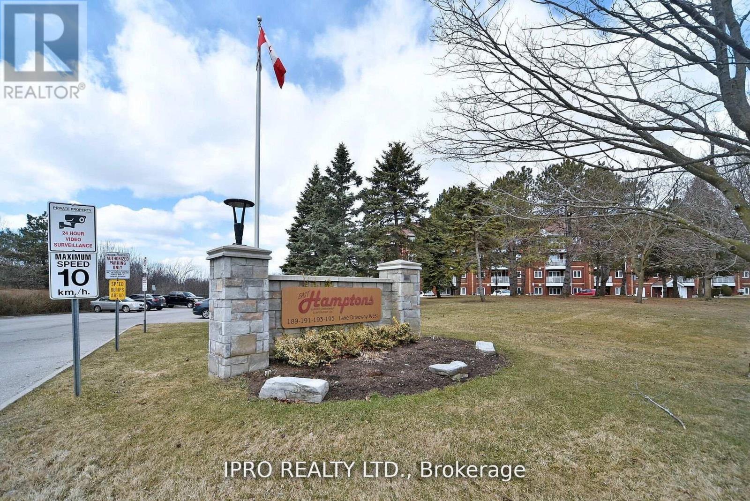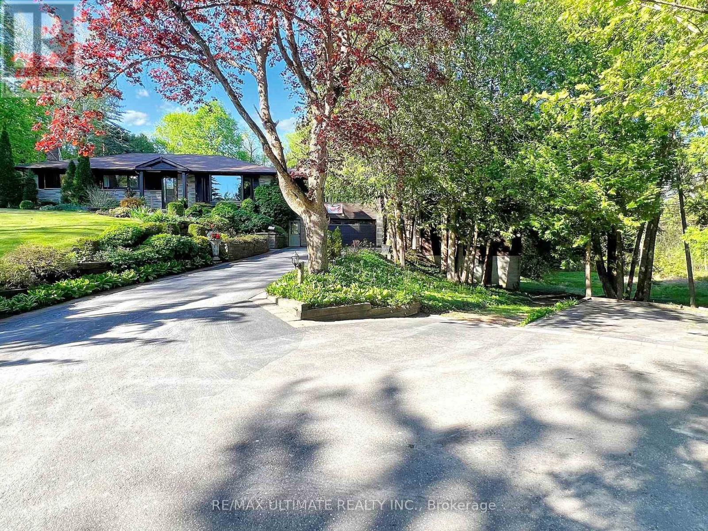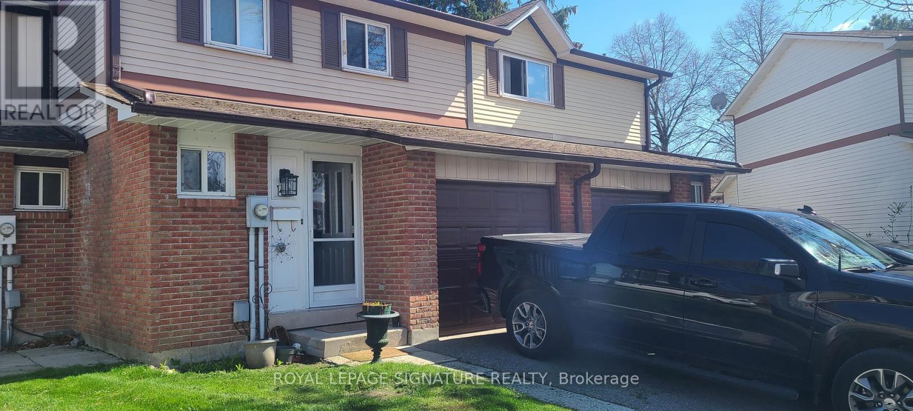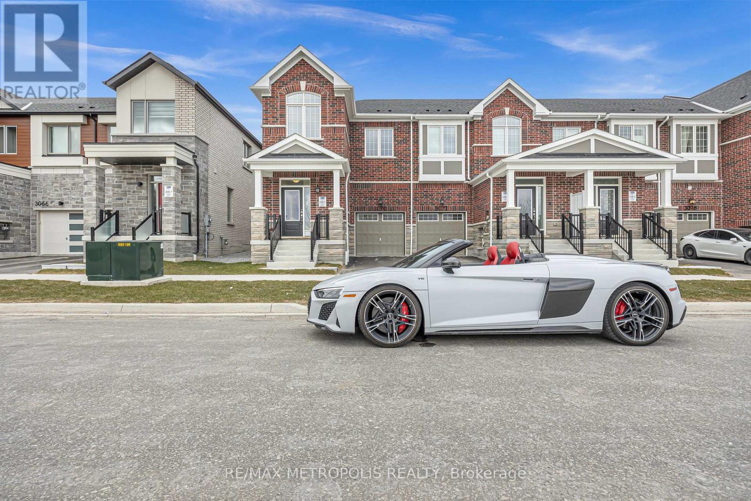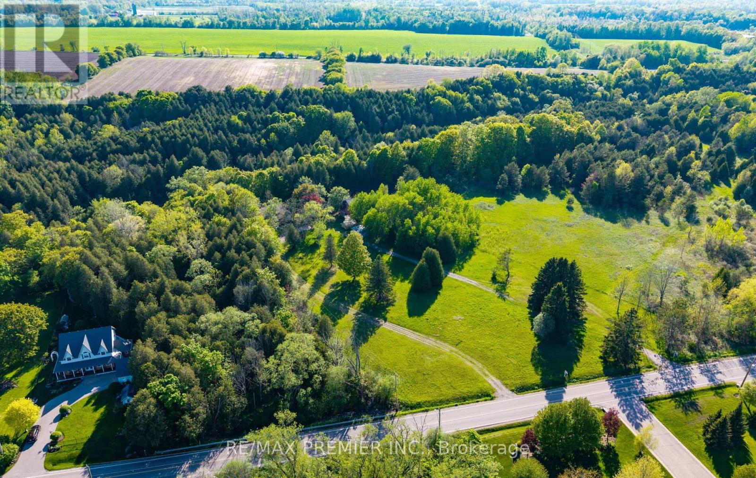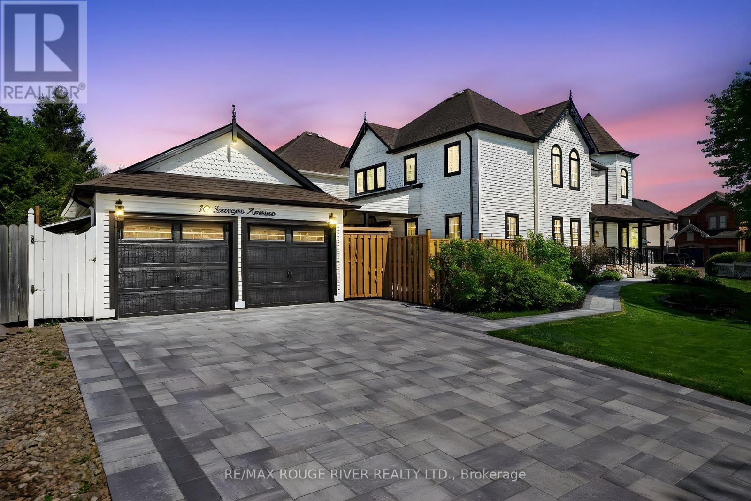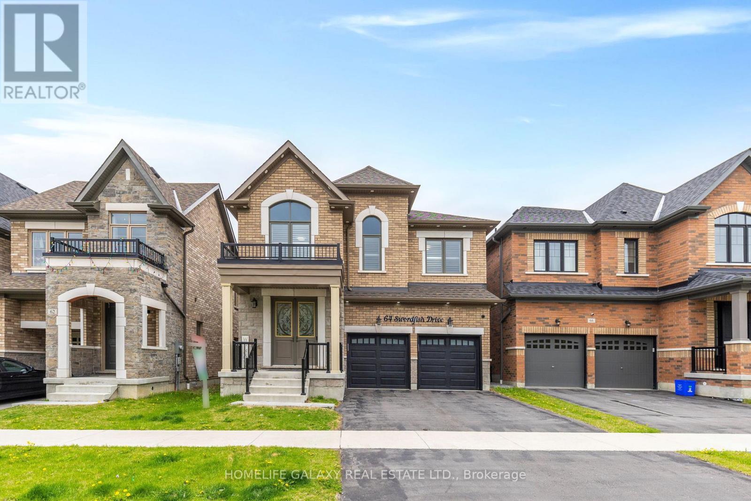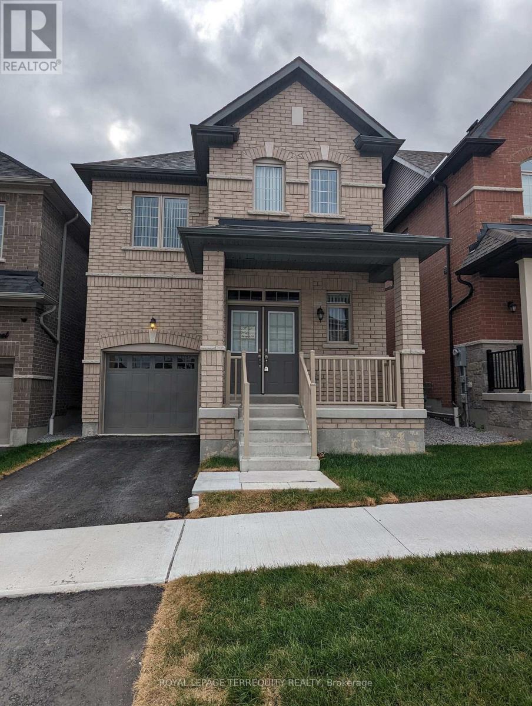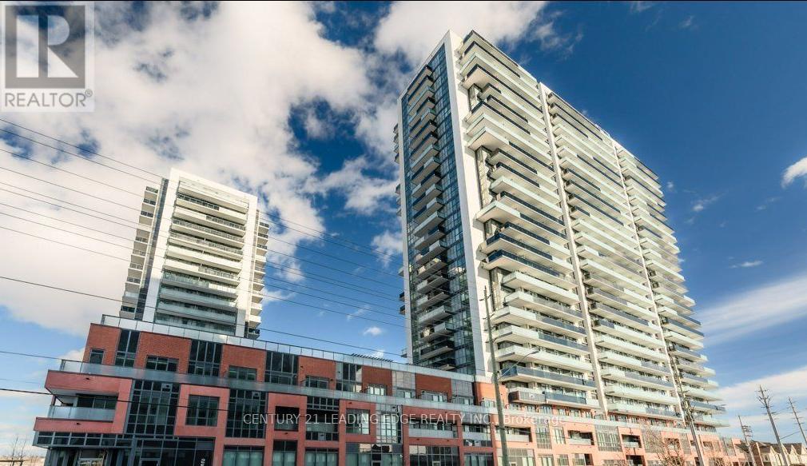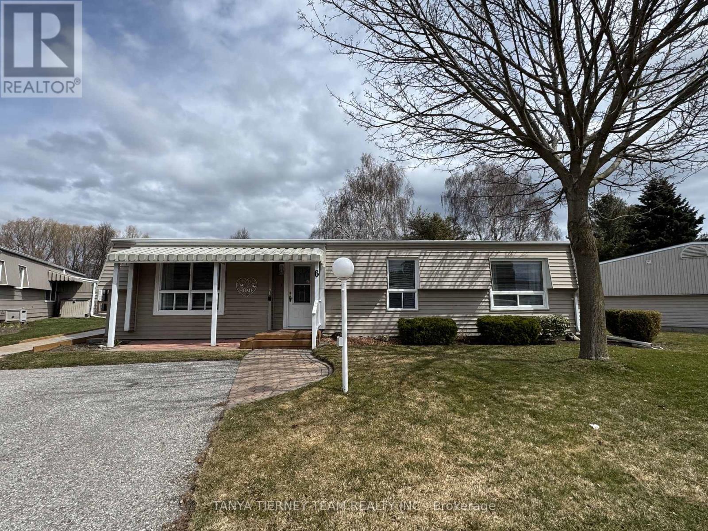102 - 195 Lake Driveway Drive W
Ajax, Ontario
Live By The Lake! Welcome To The Sought After Hamptons Of Ajax. Easily Accessible Unit, Conveniently Located on the 1st floor and Parking Spot is Close to the Main Entrance. This move-in ready 1 Bedroom Features a Board and Batten Wall in the Living Room and Dining Room. An Updated Kitchen With Quartz Counters, Subway Tile Backsplash & Newer Appliances. Huge Primary Bedroom with Plenty of Natural Light. Ensuite Laundry and Storage. Steps to Waterfront Trails and Park. Don't miss your opportunity to Live by the Lake! (id:61476)
36 Crellin Avenue
Ajax, Ontario
Property build by renown "John Boddy Homes" . The property boost with Spacious, Open & Bright 4 BDRM, 3.5 Bath. Access to the Back yard & Garage from inside the house. Lots of windows, walking distance to Lake Ontario. Principal Ensuite W/standing shower and a soaker tub. W/I Closet for the Primary Bdrm, Oversized Family room, Open Concept in the Main floor. As an addition, the owner got an building permit for the making a secondary unit in the basement in October, 2023, which can be handy for the purpose of making 2nd unit. (Only permit and document will be handed over). (id:61476)
39 Handley Crescent
Ajax, Ontario
Welcome to 39 Handley Crescent A Stunning Home in Ajax's Coveted Lakeside CommunityStep into elegance and comfort at 39 Handley Crescent, a beautifully maintained residence nestled in the desirable Ajax Lakeside neighbourhood. This impressive home offers a perfect blend of stylish upgrades and practical family living just steps from the lakefront and scenic walking trails.At the heart of the home lies a fully upgraded chefs kitchen, featuring gleaming quartz countertops, premium stainless steel appliances, and a custom tile backsplash. Designed for both functionality and flow, the kitchen opens seamlessly into a spacious family room ideal for entertaining or relaxing with loved ones with direct access to a backyard deck perfect for summer gatherings.The dramatic two-storey foyer makes a bold first impression, leading into a sun-filled living room with rich hardwood floors and an upgraded staircase, open to a formal dining area ideal for hosting.Upstairs, you'll find three generously sized bedrooms. The primary suite is a private retreat complete with a walk-in closet and a stylish, updated 3-piece ensuite. The additional bedrooms offer triple closets for ample storage, with one enjoying access to a charming balcony overlooking the front of the home.The unspoiled basement offers incredible potential whether you envision a recreation space, home office, or additional living area, its ready for your personal touch.Located just moments from Lakeside trails, the lakefront, parks, a splash pad, community centre, and public transit, this home also provides easy access to Highways 401 & 412, Ajax and Whitby GO Stations, as well as local shopping and dining options.Whether you're a growing family or simply seeking an exceptional lifestyle in one of DurhamRegions most desirable neighbourhoods, 39 Handley Crescent is a must-see. Don't miss your opportunity to call this lakeside gem home. (id:61476)
5085 Sideline 12
Pickering, Ontario
** First Time Ever Offered Stunning 2-Acre Country Retreat **Welcome to a truly rare gem! This picturesque 2-acre property, nestled among rolling hills and mature trees, is being offered for the first time ever. Enjoy the serenity of country living with the convenience of easy access to Highway 407, perfect for commuters. Step inside the spacious 3-bedroom, 3-bathroom home, where comfort meets functionality. Sip your morning coffee in the screened-in room while taking in the tranquil natural surroundings, or spend the afternoon tending to your gardens and soaking in the peaceful beauty of the land. A standout feature of this property is the double-car garage, topped with a generous screened-in porch ideal for relaxing summer evenings. Whether you're a hobbyist, creative, or tradesperson, the detached two-story workshop provides limitless potential for projects, storage, or studio space. A paved driveway offers parking for 10+ vehicles, making it easy to host gatherings or accommodate larger vehicle needs. Surrounded by lush trees and scenic views, this property offers the perfect balance of privacy, space, and natural beauty. Key Features:3 Bedrooms, 3 Bathrooms Walk-out Basement Screened-In Porch Overlooking the Landscape Double-Car Garage with Upper-Level Bonus Screened in Room Two-Story Detached Workshop2 Acres of Rolling, Tree-Lined Land Paved Driveway with Parking for 10+ Vehicles Minutes to Hwy 407 A Commuters Dream Don't miss this once-in-a-lifetime opportunity to own a unique property that blends natural charm, modern convenience, and boundless potential. Book your private showing today and start envisioning your future here! (id:61476)
44 Parker Crescent
Ajax, Ontario
Discover this charming 3-bedroom condo townhouse at 44 Parker Crescent in Ajax's desirable South East neighborhood. This well-maintained home offers a spacious layout with ample natural light, a modern kitchen with updated appliances and plenty of storage, and three well-sized bedrooms providing comfort and privacy. Enjoy the private patio, perfect for relaxation and entertaining. . Located close to Kinsmen Park and the Ajax Greenbelt, residents have access to beautiful outdoor spaces. Shopping and dining options are nearby at Harwood Plaza, and reputable schools are within reach. Commuters will appreciate the easy access to the Ajax GO Station and major highways. This townhouse combines comfort, convenience, and a welcoming community don't miss out on this fantastic opportunity! (id:61476)
3070 Sideline 16
Pickering, Ontario
Experience Elevated Living in Pickering's Sought-After Seaton Whitevale Neighbourhood with this brand-new, spacious 4+1 bed, 3-bath end-unit corner townhome built by reputable Mattamy Homes, offering 1,865 sq ft of premium upgraded finishes, a modern open-concept design, and soaring 9-ft smooth ceilings. Includes $20,000 in upgrades (list available on MLS or by request). Perfectly nestled in a peaceful, nature-rich setting with scenic parks, trails, and ponds with no front neighbors and an unobstructed view of open fields and clear skies. Just minutes from Hwy 401, 407, and the GO Train for easy commuting. This sun-filled end unit blends luxury, space, and convenience. Ideal for families or professionals looking for a turnkey home in a thriving community. Please Note: Some Images Have Been Virtually Staged For Illustrative Purposes. (id:61476)
3722 Old Scugog Road
Clarington, Ontario
Rare Opportunity in the Heart of Bowmansville's Beloved Christmas Light Neighbourhood. Properties like this don't come up often! Nestled on 52.24 acres and backing onto the tranquil Bowmanville Creek and ravine. This "As Is" Full of Character home offers unmatched privacy, space and potential. With 52.24 acres in a high-demand area, this is one of the few large parcels available. An exceptional opportunity to create your dream estate, farm the land or perhaps land bank for future investment. Enjoy fishing right in your backyard. Just a short drive to Pingles Farm Market, Golf Courses, Beautiful Parks, Historic Downtown Bowmanville and nearby big box amenities. Located in a highly sought-after area, this property combines the best of nature, space, and convenience. Please Note: The Home & Barn are being sold in "As is, where is condition." The seller makes no representations or warranties regarding the property, its structures, fixtures, or chattels. Schedule a tour and see for yourself. (id:61476)
10 Sawyer Avenue
Whitby, Ontario
This Brooklin Beauty is calling your name. Just steps from historic Brooklin Village, this fully renovated 4+1 bedroom, 4 bathroom detached home offers nearly 4,500 sq ft of elegant, turnkey living with a separate double garage. A charming wraparound covered porch and beautifully curated finishes throughout set the tone for this exceptional home. At the heart of the main floor is a chefs dream kitchen featuring top-of-the-line appliances, including a 48" gas stove, a large center island with waterfall quartz countertops, matching quartz backsplash, and a hidden walk-in pantry perfect for keeping small appliances neatly tucked away. From the kitchen, step out to a fully covered deck complete with a hot tub ideal for year-round entertaining or relaxing in comfort. The open-concept layout is perfect for memorable family gatherings or hosting friends. Sophisticated touches include a grand white oak staircase, fluted cabinetry with wine display, and a sleek custom glass-enclosed office. Upstairs, the spacious primary suite is your private retreat, complete with an electric fireplace, a large custom walk-in closet room, and a luxurious 5-piece ensuite featuring dual vanities, a soaking tub, and a glass-enclosed shower. The finished basement offers in-law suite potential with a massive rec room, beautiful wet bar, additional bedroom, and plenty of space for movie nights or game-day hosting. Great schools are within walking distance, and its a commuters dream just minutes from the now-free eastern portion of Highway 407, offering easy access to both the city and cottage country. A rare gem in one of Brooklin's most desirable neighborhoods this home is truly a must-see! (id:61476)
64 Swordfish Drive
Whitby, Ontario
Welcome to 64 Swordfish Drive, an executive-style detached home with tons of upgrades offering 5 spacious bedrooms and 4 full bathrooms, nestled in the highly desirable Lynde Creek neighborhood of Whitby. Perfectly designed for large or multi-generational families, this exceptional property offers space, elegance, and convenience in every corner. Property Highlights ($150k+ worth of upgrades) 5 Spacious Bedrooms Including a luxurious primary suite with walk-in closet and private 5piece ensuite. Main floor bedroom and a full washroom- Ideal for seniors or individuals with mobility limitations. 4 Full Bathrooms Thoughtfully placed for family comfort, including a main floor full bath ideal for guests or in-laws. Modern Chefs Kitchen Features sleek cabinetry, stainless steel appliances, and a functional island perfect for entertaining. Sun-Filled Living Spaces Open-concept layout with hardwood floors and oversized windows bringing in abundant natural light. Double-Car Garage Plus a spacious driveway for additional parking. Beautiful Backyard Perfect for relaxing and hosting gatherings with friends and family. Premium Location Minutes from top-rated schools, Lynde Creek trails, parks, Highway 412/401/407 access, and shopping centers. Whether you're upsizing or seeking a forever home, 64 Swordfish Dr delivers the space and sophistication your family deserves. Book your showing today and fall in love with this Whitby gem. (id:61476)
2420 Angora Street
Pickering, Ontario
Detached Home under 3 years built, Located In New Seaton Community. This home offers 3 spacious bedrooms, 3 bathrooms, a Large Open-Concept Layout With hardwood on the main floor and 9 ft ceilings. 1925 Sqft Offering ample space for families. Oak Staircase With Iron Pickets. Laundry Room On The Second Floor. Primary bedroom with 4-piece ensuite and walk-in closet. Located near Hwy 401, Hwy 407, schools, grocery stores, restaurants, Pickering Go Station, and Pickering Town Centre. Please note that the photos were taken before the tenant moved in. (id:61476)
403 - 2545 Simcoe Street N
Oshawa, Ontario
Welcome to Brand New UC Tower 2 in the Prestigious Windfield Farms Neighborhood in North Oshawa! This Open Concept 1 Bed 1 Bath Unit boasts over 500sqft of Functional Living Space with Stainless Appliances Throughout and Floor-To-Ceiling Windows Allowing Tons Of Natural Light. Spacious Bedroom includes Large Closet and Walk-Out to Oversized Balcony. Take Advantage of this Prime location just steps to Costco, RioCan Shopping Center, Durham College, Ontario Tech University and Quick Access to Toll-Free Hwy 407 starting June 1st. Enjoy Over 27,000 Sq ft. of both Indoor and Outdoor World Class Amenities featuring Roof Top Terrace, Fitness Centre, Sound Studio, Yoga Studio, Bar, Private Dining Room, Pet Wash Station, Work Space, 24 Hours Security/Concierge, Business/Study Lounges, Party Room, Outdoor BBQ Area, Visitor Parking &Guest Suites. Currently Tenanted with AAA Tenants paying well above Market Rent. Perfect for Investors looking for Positive Cashflow and Hands-Off Passive Income! Book your Showing Today! (id:61476)
6 The Cove Road
Clarington, Ontario
Welcome to Wilmont Creek! This beautiful 2 bedroom bungalow is situated in the Adult Lifestyle Community of Wilmot Creek nestled along the shores of Lake Ontario. Enjoy the peaceful setting with mature trees, entertainers deck with gazebo, attached shed plus 2nd garden shed for storage & overlooks the picturesque golf course. Inside offers a sun filled open concept design complete with fresh neutral paint, new laminate & broadloom floors throughout '24. Spacious family room boats a cozy gas fireplace & front gardens views. Family sized kitchen with backsplash, pantry, separate side entry & dining area. Relaxing sunroom with wall to wall windows & garden door walk-out to the deck. Primary retreat offers a 3pc ensuite with wheelchair access. Generous 2nd bedroom with double closet. Enjoy all the amenities that Wilmot Creek has to offer. Golf, 2 community pools, tennis/pickleball court, sauna, hot tub, woodworking shop, gym, endless classes/programs & more! Land lease fee approx $12,000 for 2024. (id:61476)


