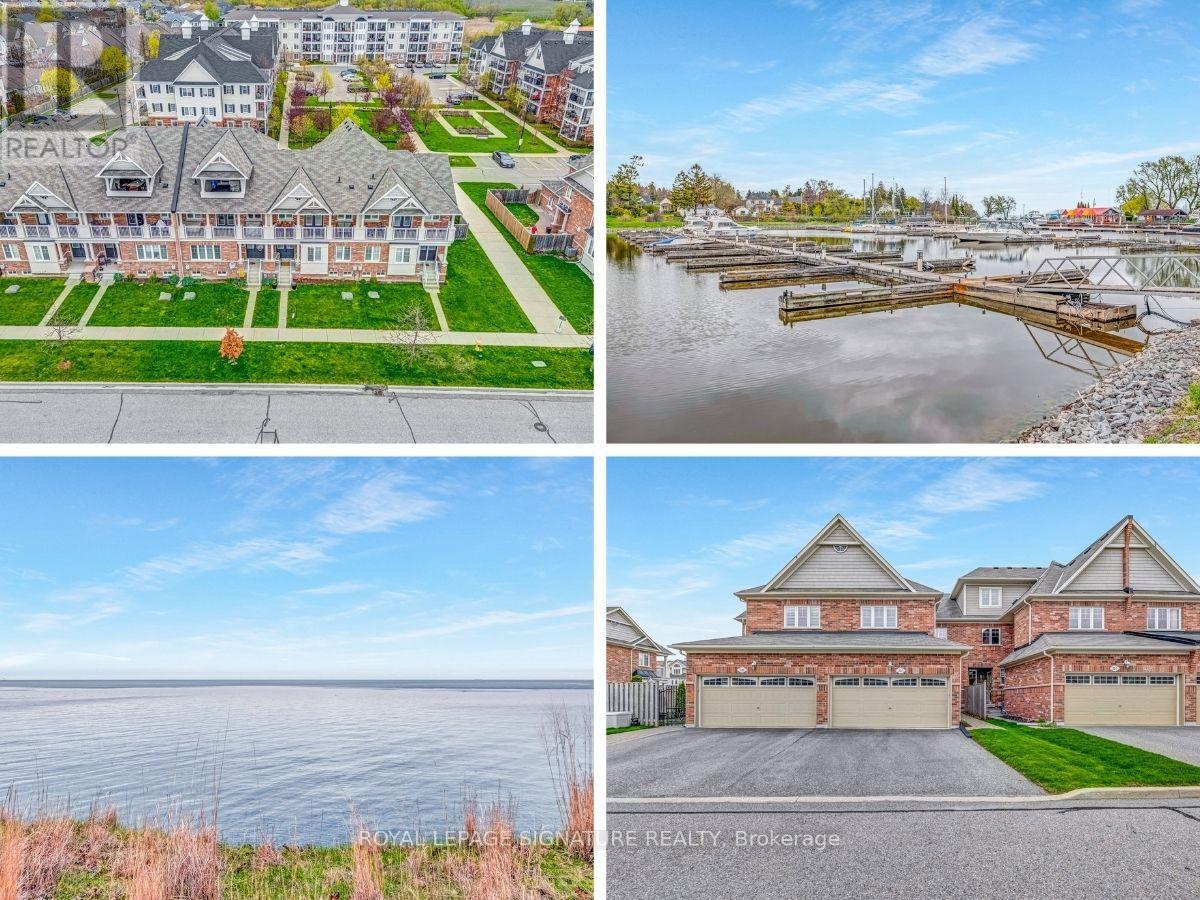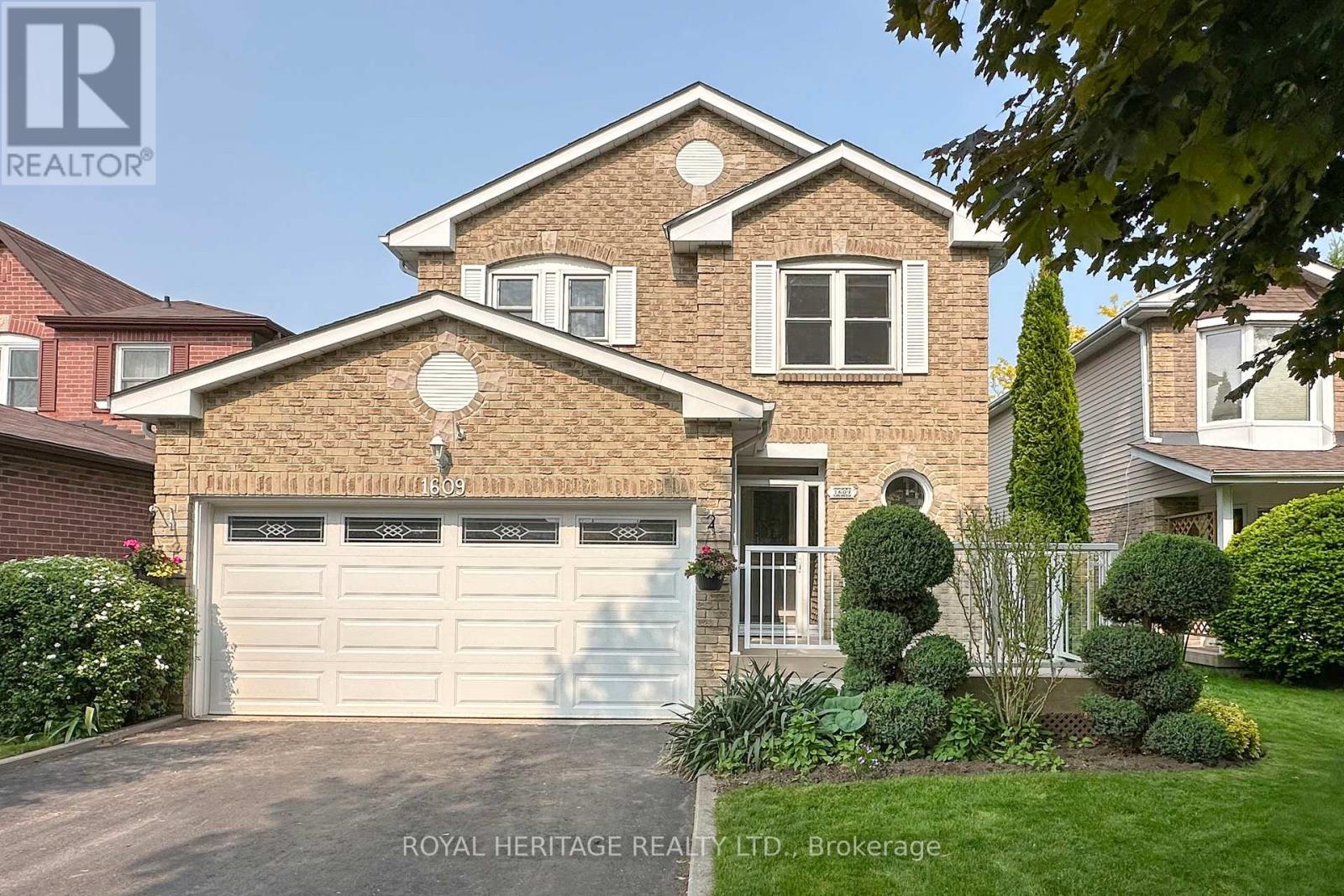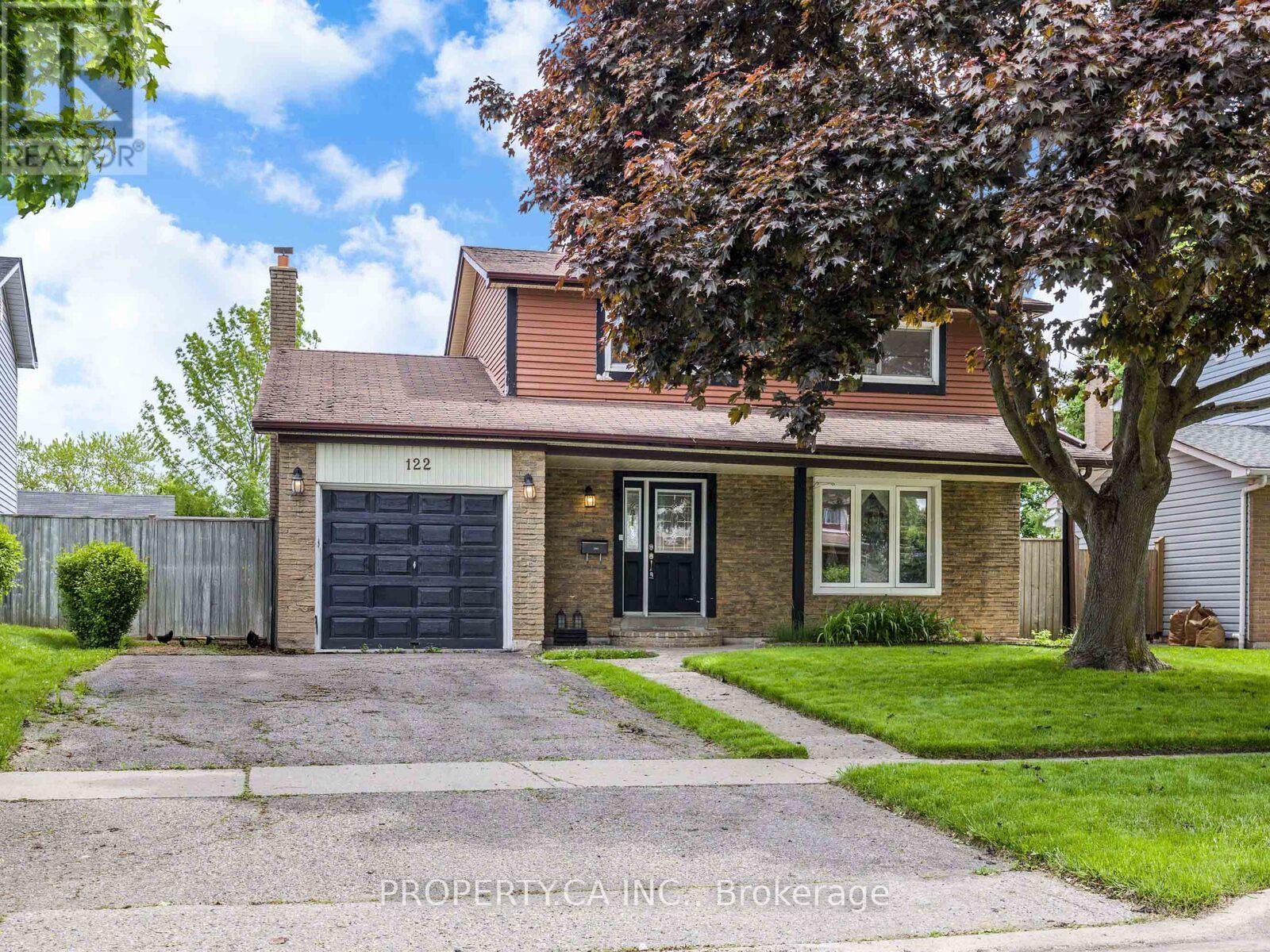5048 William Street
Pickering, Ontario
Welcome home to this delightful country charmer located in the prestigious and close-knot hamlet of Claremont. Nestled on a sprawling 82'x489' ravine lot backing onto a picturesque farm, this one of a kind property offers space and tranquility-all just a short drive from Pickering, Uxbridge, and Stouffville. Step inside this well-maintained and thoughtfully designed home, where natural light floods the open-concept layout. This bright kitchen flows seamlessly into the dining, living, and family rooms, creating an ideal space for everyday living and entertaining plus a main -floor office and spacious laundry room. The home is barrier free and designed for accessibility in mind with elevator and roll-in shower: suitable for all generations and needs. the second floor features a spacious primary bedroom with 5-piece ensuite, walk-in closet, and three more generously sized bedrooms perfect for guests or growing families. Property features: Approx. 1 acre ravine lot with Mitchell Creek running through. Backs onto a farm with phenomenal sunset views, a sledding hill in winter, and ideal conditions for gardening in warmer months. The front porch is perfect for enjoying your morning coffee to start your day. Proven potential for revenue as a film/commercial location, previously featured in marketing for prestigious company Ads. This house is walking distance to daycare, elementary school, cafe, library and community center. Quick access to golf courses, ski hills, farmers' markets, hiking, biking trails plus short drive to major commuter routes. Vibrant local community with Seasonal Events, and community-wide garage sales. This property offers the perfect blend of rural charm and urban accessibility, ideal for families, retirees, or anyone seeking a peaceful, nature-inspired lifestyle. Don't miss your chance to own this extraordinary home in one of Durham Region's most desirable communities. (id:61476)
322 Lakebreeze Drive
Clarington, Ontario
Lovely Lakeside Living on Lakebreeze Dr. Looking for a turn-key lifestyle, but not wanting to live in a condo? Fall in love with this FREEHOLD townhome. "Smart-Size" rather than "Down-Size" in this spacious (1,741 sq ft) open concept beauty. Take advantage of carefree lakeside living and unwind or entertain in your open concept chefs kitchen with ample counter space and storage. This meticulously maintained home features 3 well-sized bedrooms, and 3 bathrooms, including a spa like primary ensuite. Enjoy your morning coffee, or an afternoon glass of wine, while savouring a glimpse of the lake from your private second floor balcony. The basement offers a bright flexible entertaining space, guest room, or home office. The tasteful neutral decor throughout, 9 ft ceilings, and storage galore, makes it easy to picture yourself living in this spectacular home! Not to mention the easy access, with minimal stairs, via the front door, back door, and direct garage entry. Located just steps from the Waterfront Trail and marina, you'll feel relaxed from the moment you step into the Port ofNewcastle area. Exclusive access to the Admirals Walk Clubhouse which features over 15,000 sq ft of recreational facilities, including a spa, fitness room, party room and lounge, billiards-game room, a private theatre, a WIFI-equipped business centre and meeting room, and a beautiful indoor pool opening onto a landscaped sun deck. There are also full weekly and monthly schedules of social and recreational activities available to participate. (id:61476)
39 Breakwater Drive
Whitby, Ontario
Welcome to Whitby Shores! Located in one of Durhams most desirable communities, this sun-drenched end-unit townhome offers exceptional space, style, and comfort. The beautifully renovated kitchen features granite countertops, a raised breakfast bar, stainless steel appliances, and even a built-in kegerator beer fridge. Enjoy open-concept living in the family and dining rooms with a cozy gas fireplace, and convenient main floor laundry.The elegant formal living room with soaring 12-ft ceilings and abundant natural light makes an ideal home office or sitting area. Upstairs, the spacious primary bedroom offers a 4-piece ensuite and a walk-in closet for your comfort.The finished basement impresses with wide plank vinyl flooring, shiplap accent walls, an electric fireplace, and a stylish wet bar perfect for entertaining. Outdoors, relax on the covered front porch or entertain in the professionally landscaped backyard featuring a large patio. Set on a private corner lot, just steps to Portage Park and waterfront trails, this is the ideal home in an unbeatable location. (id:61476)
1498 Old Forest Road
Pickering, Ontario
Exceptional 5+2 Bedroom, 7-Bathroom Home On Prestigious Old Forest Road In Pickerings Sought-After Woodlands Community, Offering 3,295 Sq Ft Of Versatile Living Space Ideal For Multi-Generational Families. The Main Floor Features Newly Finished Hardwood Floors, A Formal Office, A Dramatic Great Room With Cathedral Ceilings And Walkout To A Private Deck With Spiral Staircase Leading To The Backyard. Also On The Main Level Is A Separate Nanny/In-Law Suite With Its Own Entrance And 4-Piece Bath. Upstairs, Generously Sized Bedrooms With New Broadloom Include A Primary Suite With A Stunning, Newly Renovated Ensuite. The Fully Finished, Above-Grade Basement Offers A Separate Entrance And A Complete Apartment With Full Kitchen, Living Area, Bedrooms, And BathPerfect For Extended Family Or Rental Income. Located On A Quiet, Tree-Lined Street Near Top-Rated Schools, Parks, And Everyday AmenitiesThis Is A Rare Opportunity In One Of West Pickerings Most Established Neighbourhoods. (id:61476)
12 Pettet Drive
Scugog, Ontario
Welcome to your waterfront escape. Discover the perfect blend of luxury and tranquility at this stunning property, where breathtaking views and refined living come together. Over $400k in renovations spent, creating the perfect open-concept living space, over-looking the water. Kitchen features top end S/S appliances with a oversized quartz countertop island that can sit 6. Custom cabinets with crown moulding, and a walk/out to your wrap around deck. Enjoy the Great room and all it has to offer while sitting in front of stone faced wood burning fireplace with beautiful vaulted ceiling's. Second floor has hardwood throughout with 3 total bedrooms. The master bedroom's lakeview makes every morning worth waking up for. 5 piece Ensuite with His/her walk-in closets. 2nd & 3rd bedrooms are oversized with plenty of closet space. If that wasn't enough go downstairs and fall in love with the finished walk-out basement. Includes a Wet Bar with quartz countertops/built in chill fridge, 3 piece bathroom with heated floors and a private guest bedroom. Entertainers dream backyard with your own newly built Tiki bar with lakeviews all around. Private dock. This exclusive Area known as having the best hard bottom sand shoreline on Lake Scugog. (id:61476)
1609 Rawlings Drive
Pickering, Ontario
**WELCOME HOME!**One Of Pickering's Best Locations**Close To 401, GO Transit, Bus Routes, Schools (Including Award Winning William Dunbar Elementary School), Arenas, Library, Shopping, Places Of Worship And So Much More!**Ideal For Commuters**Meticulously Maintained And Beautifully Upgraded**First Time For Sale In Over 23 Years!**This Clean, Bright, And Tastefully Decorated Home Has Been Lovingly Cared For And It Definitely Shows!**Fabulous Open Concept Main Floor**Great Room Has Wood Burning Fireplace With Built-Ins On Either Side, California Shutters, Hardwood Flooring And Pot LightsThroughout**Dining Area Overlooks The Backyard And Beautiful Gardens**This Updated Kitchen Features A Family-Size Centre Island, Lots Of Cupboard Space, Pot Lights And A Walk-Out To The Sundeck**There's Also A 2-Piece Bath And Vestibule (Perfect For Winter Boots Or Muddy Paws!)**Upstairs Features Three Good-Sized Bedrooms, All With Hardwood Floors, Pot Lights, Crown Moulding And Wainscotting**The Primary Bedroom Features A Walk-In Closet And Renovated Ensuite**The Main Bathroom Has Also Been Updated With A Large Soaker Tub**The Finished Basement Here Offers A Cozy Family Room Area, Gorgeous Laundry Room And Tonnes Of Storage**The Home Has Had Quality Upgrades, Has Been Freshly Painted And There Is New Broadloom On The Upper Stairs**Convenient Entrance To Garage From Inside House**Out Front You Will Find A Composite Deck With Lighting And Hydro, A Perfect Spot For Morning Coffees**In The Back Is A Large Sundeck, Garden Shed And Beautiful Gardens Everywhere**Move-In Ready So You Can Start Enjoying This Beautiful Home And Area Right Away** (id:61476)
1 Westmore Street
Clarington, Ontario
This Raised Bungalow In Courtice Is A Beauty!!It Offers Indoor/Outdoor Living Heated Sunroom With W/out To One Of 3 Decks, 2 Covered Decks And A Gazebo All On A Private Well-Kept Wooded Corner Lot Of 174' Trees Make It Private. This Has 2 Fireplaces In Vaulted Ceiling Livingroom and Lower Above Ground Family Room With A Walk-out To A Four Season Heated Sunroom Which Also Has A Walk-Out To A Deck. Primary Bedroom Has A Walk-Thru Closet Into A 4 Pce Bath And A Deck Off It Overlooking The Beautiful Backyard. Kitchen Boasts 2 Pantries, Ceramic Floor And Backsplash With A Breakfast Bar Overlooking The Living Room. The Lower Area Has a 17' Family Room And Loads Of Storage Under The Stairs. A 1-1/2 Garage Built-In and Entrance Into The Home, Also A Side Entrance Into The Lower Area Making It Very Private And Separate Entrance. A BBQ Outlet Adds To This Outdoor Living Home And Rounding Out With A 4Pce Bath In Lower Area. Located Close To Both High And Public Schools, 5 Mins To 401, Close To Shopping. It Has It All, Come See This Beauty!!!! (id:61476)
122 Roser Crescent
Clarington, Ontario
Welcome to this beautiful 4-bedroom home nestled on a mature, tree-lined street in a warm and family-friendly neighbourhood. Brimming with potential, this home offers a functional layout ideal for growing families or savvy buyers looking to customize a space of their own. Step into a bright kitchen featuring plenty of cabinet storage, ample counter space, and a convenient walk-out to a private deck--perfect for outdoor dining and entertaining. The layout flows seamlessly with easy access to a dedicated dining area, a spacious living room with a large front window, and a cozy family room with a fireplace and second walk-out to the backyard. The large backyard offers endless opportunities for play, gardening, or future expansion. Whether you're looking to move in and enjoy or renovate and personalize, this property checks all the boxes. Don't miss out on this opportunity to own a home with solid bones and so much future upside in a desirable location! (id:61476)
12 Vanessa Place
Whitby, Ontario
Don't Miss Your Chance To Get Into A Detached Home In A Prime Whitby Location! Nestled On A Quiet, Family-Friendly Court In One Of Whitby's Most Desirable Neighbourhoods, This Charming 3-Bedroom, 2-Bathroom Detached Home Offers The Perfect Blend Of Comfort, Functionality, And Curb Appeal. Step Inside To A Bright Main Floor Featuring Hardwood Flooring And Seamless Flow Between The Living And Dining Areas - Ideal For Both Everyday Living And Entertaining. The Large Kitchen Has Tons Of Cabinet Space And An Eat In Area. Walk Out From The Main Level To An Elevated Deck Overlooking A Fully Fenced Backyard, Perfect For Morning Coffee Or Evening Barbecues. Downstairs, The Finished Walkout Basement Offers Incredible Versatility - Use It As A Family Room, Home Office, Gym, Or Guest Space. With Direct Access To The Backyard, It's A Bright And Functional Extension Of The Home. Located Close To Excellent Schools, Parks, Shopping, And Transit, This Is A Fantastic Opportunity For Families, Professionals, Or Investors Alike. (id:61476)
898 Darwin Drive
Pickering, Ontario
Step into this stunning quality built Coughlan home, perfectly nestled in a highly sought-after enclave! Situated on a corner lot, you can't help but notice the exceptional curb appeal, making a statement with an interlocked driveway, matching side path, and steps leading to a beautiful front door. that sets the tone for whats inside. The marble-floored entryway adds a touch of elegance, welcoming you into a bright, inviting space. To your right, the living room features a charming bay window with California shutters, seamlessly flowing into a formal dining area. The modern kitchen is a chefs dream, showcasing stainless steel appliances, gas range, ample cupboard space, and a spacious eat-in area that walks out to an oversized deck ideal for summer entertaining. Hardwood throughout the main level accompanied by stunning tile. The eye catching spiral staircase has been updated with iron wrought spindles, taking you upstairs to 4 spacious bedrooms, including a luxurious primary retreat with double door entry, walk-in closet and an upgraded spa-inspired ensuite which features a double vanity, standalone soaker tub, and a glass shower. The additional bedrooms are bright and functional with large windows and double closets. Two bedrooms are connected by an updated Jack & Jill washroom. A finished basement offers the ultimate flexibility with a rec room, gym area, 3pc washroom, and an extra bedroom for an office or guest suite. Located in sought after Dunbarton area with top-rated Gandatsetiagon Public School, parks, and a short drive to all major amenities & 401 - this home truly has it all! Windows, Shutters & Doors 2021. Master Bathroom, Powder Room, Staircase, Hallway & Kitchen Flooring, Kitchen Cabinets 2022. Driveway, side path, Front Steps 2020 (id:61476)
28 Marriner Crescent
Ajax, Ontario
North Facing, Corner Lot is bright and full of sunlight in the Family Room and all bedrooms. This Beautiful 3-bed 3 Bathroom detached Home in Northeast Ajax features a Family-Friendly Living Space. Prime Location- Walking Distance to Audley Rec Centre, Library, Splash Pad, Walking Trails, Transit, Shops & Hwy 401/ Hwy 407/412. Top-Ranked Schools in the Area, NO CARPET, The Kitchen Features Elegant Cabinets with Under-Valance Lighting, New Quartz Countertops and A Breakfast Bar Island, S/S Appliances, Backsplash, Family Size Eat In W/Walk Out to Fenced Yard. Open Concept Layout Main Floor, Separate Living Room & Family Room with Gas Fireplace, the second floor offers 3 spacious bedrooms. Master with Huge Walk-In Closet renovated with IKEA closet. 5 Pc Beautifully Ensuite Tub & Separate Shower. Pot lights, Fenced Yard with Sunny South Exposure. Public Transportation/Ajax Sportsplex and Audley Recreation Centre/ Deer Creek Golf / Horse Riding. Make this property an ideal choice for a modern & convenient lifestyle, New Furnace (2025) , Washer Dry (2024) (id:61476)
2049 Chris Mason Street
Oshawa, Ontario
Less than 1 year old 43' extra wide corner lot in north Oshawa neighborhood. Step into this exquisite 4-bedroom (plus main-floor flex room) sanctuary, where modern elegance meets unbeatable convenience on a coveted corner lot.Versatile Flex Space ideal as ahome oce or 5th bedroom. 9-foot ceilings throughout both levels, this sunlit home radiates grandeur and sophistication at every turn. Open-Concept Design with gleaming engineered hardwood flooring. Gourmet Kitchen featuring sleek granite countertops, a massive breakfastisland, and premium stainless steel appliances perfect for entertaining. Spacious Bedrooms bathed in natural light, designed for relaxation.Stylish Second-Floor Laundry Room for added convenience. Premium Upgrades with Stone Exterior enhancing curb appeal. All 5 Brand-NewAppliances included, backed by a 2-year warranty, plus a 4-year extended warranty on laundry machines. Sun-Filled Corner Lot with expansivewindows, oering privacy and abundant natural light. Wide garage door, can be expended to park cars side by side on driveway. Nestledmoments from Ontario Tech University, Costco, shopping malls, hospitals, and highways 407/401, this home ensures eortless commutingand urban convenience. Enjoy quick access to top-rated restaurants, retail therapy at Walmart, and proximity to esteemed elementary andhigh schools. Every detail, from the flawless layout to custom finishes, crafts a lifestyle of refined ease. Move in ready (id:61476)













