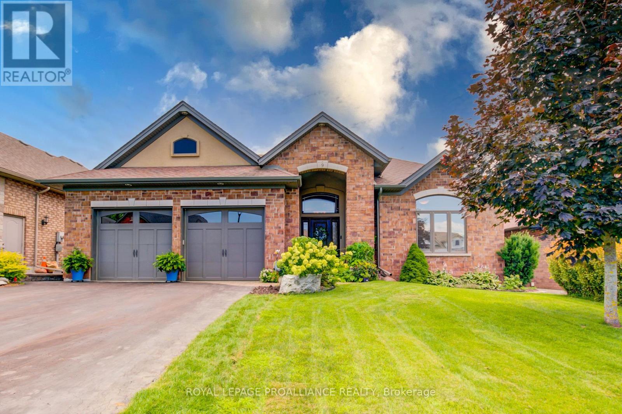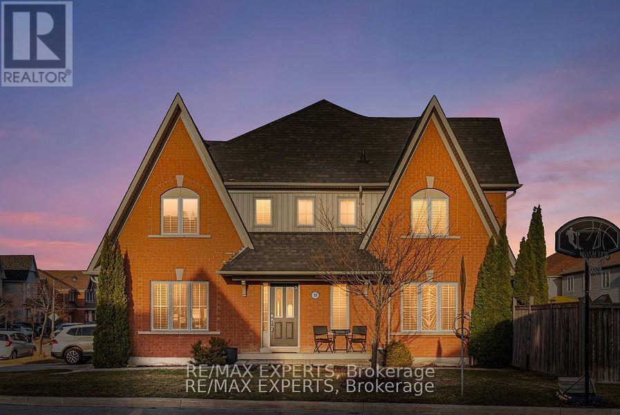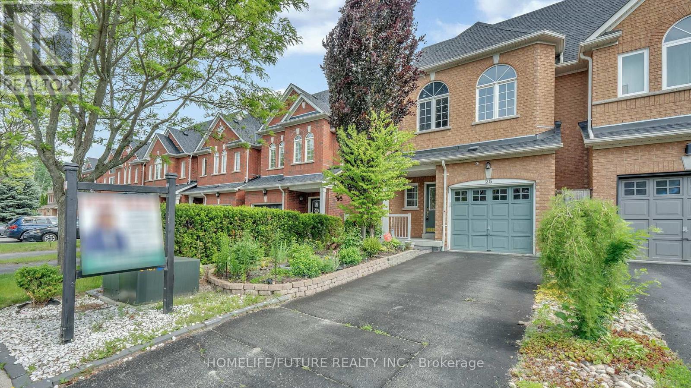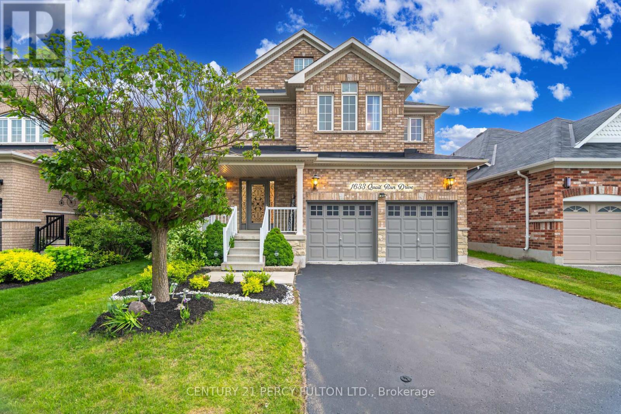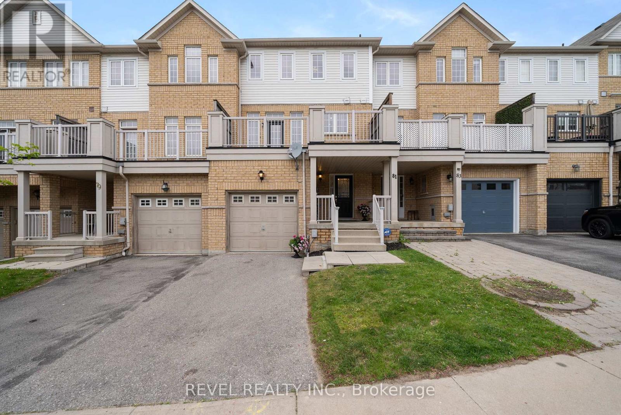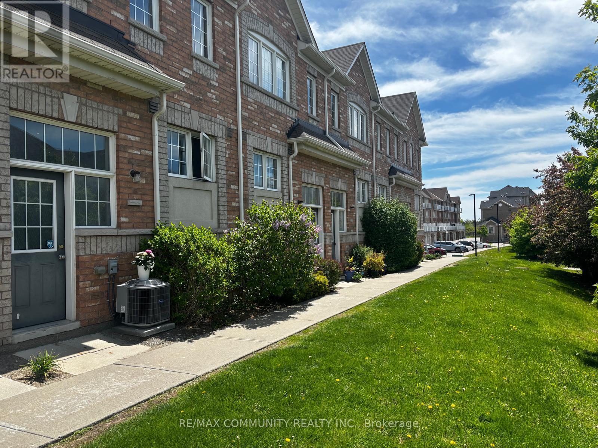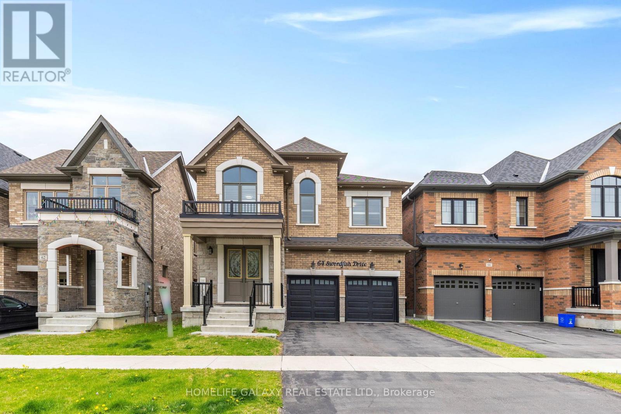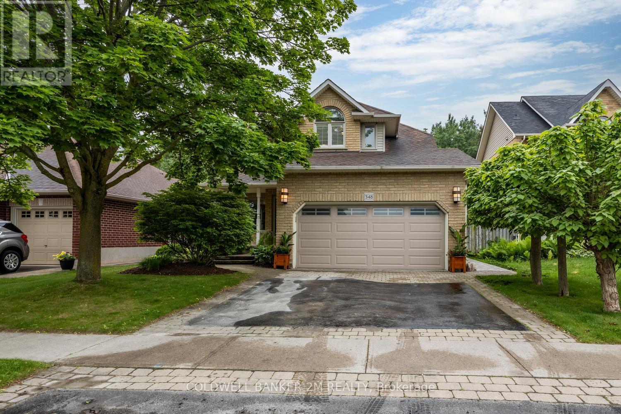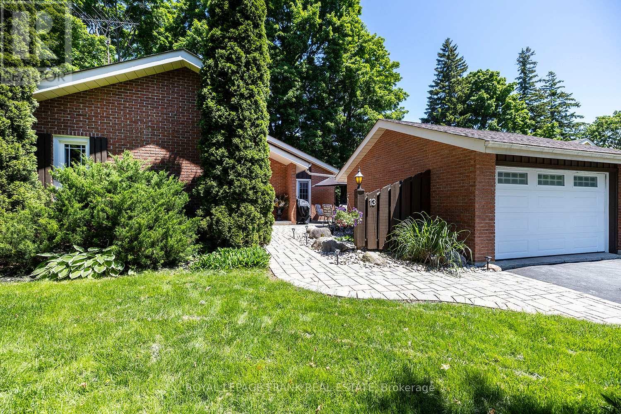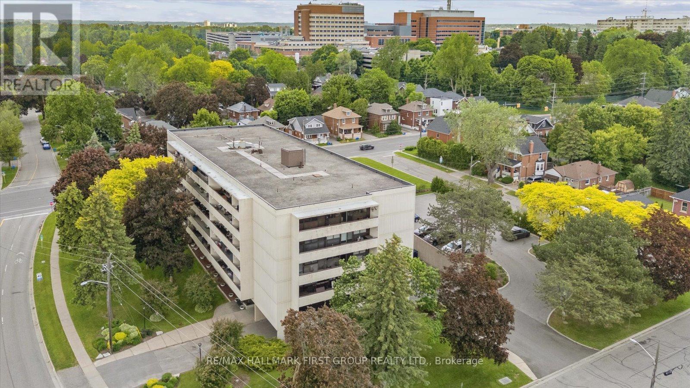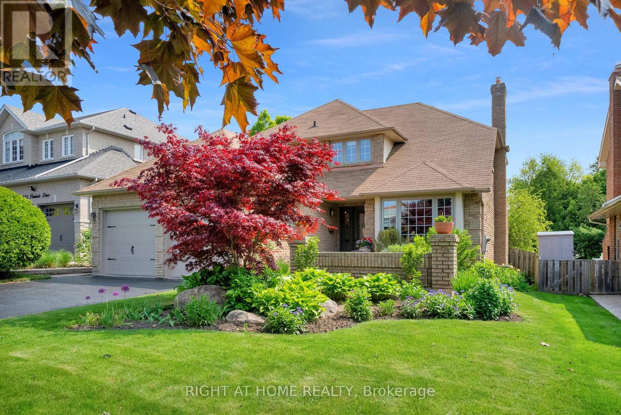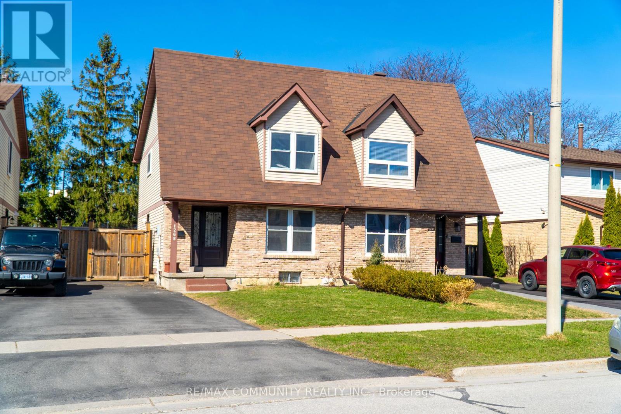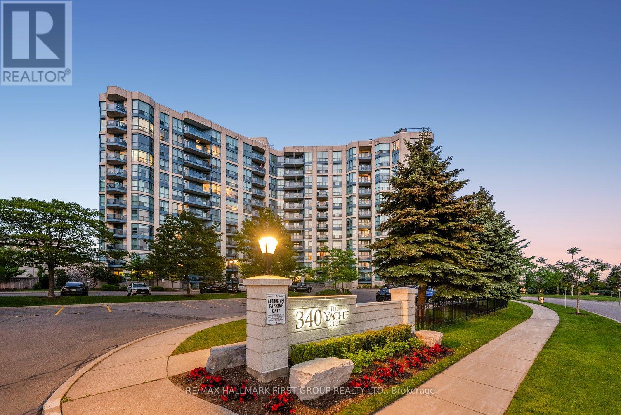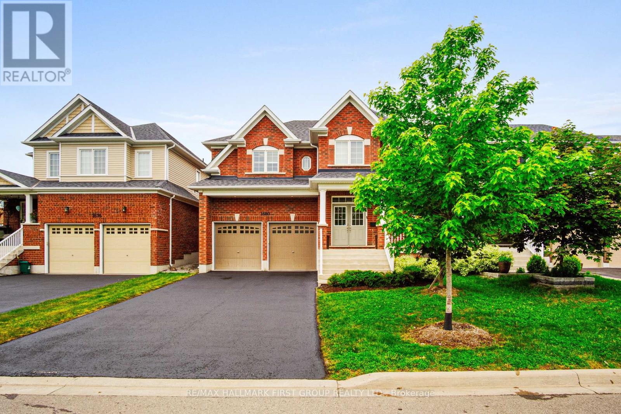9 Castle Ridge
Brighton, Ontario
Perched on a scenic hilltop, this stunning former show home is a masterpiece both inside and out. Step through the oversized front door and be instantly welcomed by soaring vaulted ceilings and a grand picture window that frames captivating views of the beautifully landscaped backyard and expansive outdoor living space. The bright, open-concept chefs kitchen features elegant finishes, abundant cabinetry, a walk-in pantry, and generous counter space ideal for entertaining family and friends. Thoughtful design continues with a discreet main-floor laundry room and direct access to the double garage. Retreat to the spacious primary suite, complete with a luxurious four-piece ensuite and an oversized walk-in closet, outfitted with custom shelving, racking, and built-in drawers tailored for both style and function. Downstairs, the completely refreshed lower level offers a cozy family room with a re-faced corner fireplace, fresh paint, and plush new carpeting. The third bedroom, an additional three-piece bathroom, and a versatile fourth bedroom currently being used as a hobby room, provide ample space for guests, creativity, and everyday living. The private backyard is a true gardeners haven, bordered by flourishing perennial gardens and highlighted by a brand-new, custom greenhouse; your perfect oasis for outdoor enjoyment! Don't miss out on this one! (id:61476)
9 Carpendale Crescent
Ajax, Ontario
Fall in Love with Space, Style & Sunsets Welcome to this stunningly updated family home on a rare, oversized corner lot-where elegance meets everyday comfort. Soaked in natural light from expansive windows, every detail has been thoughtfully curated for the next buyer to enjoy and call home. Interior Elegance: Spacious master retreat with French doors, walk-in closet & semi en-suite Quartz kitchen with stainless steel appliances & undermount sink Vinyl plank flooring throughout for modern durability Central air & vac with handy kitchen sweep Outdoor Perks: Massive backyard-ideal for entertaining, play, or garden dreams Interlock patio & pathway for seamless outdoor living New roof (2019) & aluminum cladding ('24)Location Perfection: Steps to parks, top schools & west-facing sunsets With custom blinds, fresh paint, and turnkey finishes, this is more than a house-it's your next home. Book your private showing today! (id:61476)
25 Gateway Court
Whitby, Ontario
Designer's Home. HUGE End Unit Townhouse Like A Semi-Detached Home With 4+1 Bedroom And 4 Bathrooms. 1900 Sq. Feet Abpve Ground + Separate Entrance Basement Apartment. Oversize Lot. South Facing Backyard. Fantastic Floor Plan/No Wasted Space. Freshly Painted. Entrance From The Garage To The House/Laundry On Main Floor. Basement Apartment With Ensuite Laundry. Care Free Luxury Lifestyle Like A Condo Without The Fees. Quiet And Safe Cul-De-Sac. Close To Parks, Shoppings, Schools, Hwys... (id:61476)
1633 Quail Run Drive
Oshawa, Ontario
Beautiful 4 + 2 Bedroom 5 Bathroom Home in Sought After Neighbourhood of Taunton Oshawa * 3048 Sq Ft * Backs On To Park * No Neighbours Behind * Hardwood Floors on Main & Second * No Carpet * Oak Staircase * 9 Ft Ceilings on Main Floor * Crown Moulding Thru Out * Kitchen With Quartz Counters & Centre Island * Primary Bedroom With Cathedral Ceilings & 6 Pc Ensuite * Entrance Through Garage * 3 Full Bathrooms on Second Floor * Separate Entrance To Finished Basement With Rec Room, 2 Additional Bedrooms, & 4 Pc Bath * Close to Shops, Parks, Hwy 407, Schools (Elsie MacGill with Childcare) & More * Roof (1 Yr) * (id:61476)
761 Krosno Boulevard
Pickering, Ontario
* Updated 3 + 2 Bedroom Bungalow on a 55 Ft Lot in Sought After Neighbourhood of Bay Ridge * Laminate Floors on Main Floors & Basement * Pot lights * Kitchen With Quartz Counters * Separate Entrance To Basement Apartment With 2 Bedrooms, Rec Room, Family, Kitchen & Dining * 7 Car Parking * Lots of Natural Light * Front Walkway & Back Patio Interlocked * Close to Frenchman Bay, Hwy 401, Pickering Town Centre, Go Station, Shops & More * Basement Rec Room Is Being Used By Owners Upstairs* Roof (5 Yrs) * Windows (10 Yrs) * Furnace & A/C (15 Yrs) (id:61476)
5048 William Street
Pickering, Ontario
Welcome home to this delightful country charmer located in the prestigious and close-knot hamlet of Claremont. Nestled on a sprawling 82'x489' ravine lot backing onto a picturesque farm, this one of a kind property offers space and tranquility-all just a short drive from Pickering, Uxbridge, and Stouffville. Step inside this well-maintained and thoughtfully designed home, where natural light floods the open-concept layout. This bright kitchen flows seamlessly into the dining, living, and family rooms, creating an ideal space for everyday living and entertaining plus a main -floor office and spacious laundry room. The home is barrier free and designed for accessibility in mind with elevator and roll-in shower: suitable for all generations and needs. the second floor features a spacious primary bedroom with 5-piece ensuite, walk-in closet, and three more generously sized bedrooms perfect for guests or growing families. Property features: Approx. 1 acre ravine lot with Mitchell Creek running through. Backs onto a farm with phenomenal sunset views, a sledding hill in winter, and ideal conditions for gardening in warmer months. The front porch is perfect for enjoying your morning coffee to start your day. Proven potential for revenue as a film/commercial location, previously featured in marketing for prestigious company Ads. This house is walking distance to daycare, elementary school, cafe, library and community center. Quick access to golf courses, ski hills, farmers' markets, hiking, biking trails plus short drive to major commuter routes. Vibrant local community with Seasonal Events, and community-wide garage sales. This property offers the perfect blend of rural charm and urban accessibility, ideal for families, retirees, or anyone seeking a peaceful, nature-inspired lifestyle. Don't miss your chance to own this extraordinary home in one of Durham Region's most desirable communities. (id:61476)
81 Barkdale Way
Whitby, Ontario
Stylish, spacious, and move-in ready 3+1 bedroom, 3 bathroom townhouse in Whitby offers the perfect combination of function, comfort, and location with over 2,000 square feet of living space. Thoughtfully updated throughout, its ideal for first-time buyers, growing families, downsizers, or investors looking for a turn-key opportunity. The main floor welcomes you with soaring 9-ft ceilings and an open-concept layout filled with natural light. Freshly painted (2025) and finished with brand-new carpet and modern lighting (2025), the home offers a clean, updated look. The kitchen is a standout that features a brand-new gas stove (2025), stylish finishes, and a versatile moveable island thats perfect for meal prep, casual dining, or entertaining. Step out from the kitchen to your sun-drenched, south-facing deck thats a perfect spot for your morning coffee or summer BBQs. Upstairs, you'll find three generous bedrooms, including a spacious primary suite with a walk-in closet and private ensuite with a separate soaker tub and shower. The additional bedrooms are perfect for family, guests, or a home office, with a full second bathroom conveniently located nearby. The partially finished basement offers valuable flex space that can be used as a bedroom, a gym, office, rec room, or guest area. Parking is easy with a private 1-car garage plus a driveway that accommodates a second vehicle. The low-maintenance exterior makes daily living simple and stress-free. Located in a sought-after Whitby neighbourhood, youre steps to public transit, close to schools, parks, shopping, restaurants, and major commuter routes including the 401 and 407. Whether you're looking to settle in, simplify, or invest in one of Durham Regions most desirable communities, this home delivers. Don't miss your chance to own this beautiful turn-key home in Whitby. Book your private showing today! (id:61476)
1964 Walreg Drive
Oshawa, Ontario
Welcome to this beautifully custom-built home in Oshawa's prestigious Samac neighborhood, just steps from the tranquil Samac Forest. This bright and spacious residence features 4 large bedrooms and a finished basement with an in-law suite and a large cold room perfect for extended family or added rental potential. The home is filled with natural light and offers a warm, inviting atmosphere with plenty of room to grow. Enjoy a spacious backyard with a large shed for storage and a two-car garage for added convenience. Ideally located within walking distance to Ontario Tech University, Durham College, public transit, and quick access to Hwy 407, this property is perfect for families, students, or investors alike. (id:61476)
41 Denny Street
Ajax, Ontario
Beautiful Home Build By John Boddy Is Located In Southeast At Bayley Rd And Audley Rd. Few Minutes To Water Front, Ontario Lake. 4th Bedroom Converted To Open To Study Or Office Work. Front Stone And Brick Exterior. Hardwood Floor Throughout With Oakwood Staircase. Formal Dining Room With Crown Molding. Living Area With Family Room. Kitchen Included Breakfast Areas And Walkout To Backyard. Lots Of Sunshine. Close To 401, Go Station, Hwy 412, Schools And Shopping Centers. All Windows Has California Shutter. Freshly Painted Throughout the Whole House & Spotlight In Living Room. (id:61476)
18 Cooperage Lane
Ajax, Ontario
Move-in ready and minutes from HWY 401, this modern, bright townhome offers excellent depth and flow. Surrounded by major stores, restaurants, and entertainment Costco, Walmart, Best Buy tucked away on a quiet, friendly street. A perfect blend of style, affordability, and low-maintenance living, ideal for first-time buyers, growing families, retirees, or investors! Step inside to a welcoming foyer with coat closet, direct garage access, and a convenient laundry room with under-stair storage. The open-concept layout with minimal stairs ensures seamless movement throughout. Rich hardwood floors on the main level and warm oak stairs create clean angles and timeless appeal. The kitchen showcases a clean, polished look with sparkling granite counters, stainless steel appliances, stylish tile backsplash, and LED lighting it impresses at every turn. The open living area features pot lights and warm wood tones perfect for relaxing or entertaining. Enjoy your morning coffee or unwind on the private balcony. The spacious primary bedroom features double-door entry, walk-in closet, LED lighting, and a bay window nook bathed in great natural light paired with a strong, functional layout. The semi-ensuite bathroom is minimalist, bright, and symmetrical. The second bedroom also includes a walk-in closet, LED lighting, and large windows.Enjoy fast access to Hwy 401, 407, & 412, plus walkable proximity to schools, shops, parks, and downtown Ajax. This freehold townhome includes a low POTL fee $258 POTL covering water, snow removal, and landscaping *no condo fees! Comfort is ensured year-round with central A/C, HRV system, and high-efficiency furnace. (id:61476)
64 Swordfish Drive
Whitby, Ontario
Welcome to 64 Swordfish Drive, an executive-style detached home with tons of upgrades offering 5 spacious bedrooms and 4 full bathrooms, nestled in the highly desirable Lynde Creek neighborhood of Whitby. Perfectly designed for large or multi-generational families, this exceptional property offers space, elegance, and convenience in every corner. Property Highlights ($150k+ worth of upgrades) 5 Spacious Bedrooms Including a luxurious primary suite with walk-in closet and private 5piece ensuite. Main floor bedroom and a full washroom- Ideal for seniors or individuals with mobility limitations. 4 Full Bathrooms Thoughtfully placed for family comfort, including a main floor full bath ideal for guests or in-laws. Modern Chefs Kitchen Features sleek cabinetry, stainless steel appliances, and a functional island perfect for entertaining. Sun-Filled Living Spaces Open-concept layout with hardwood floors and oversized windows bringing in abundant natural light. Double-Car Garage Plus a spacious driveway for additional parking. Beautiful Backyard Perfect for relaxing and hosting gatherings with friends and family. Premium Location Minutes from top-rated schools, Lynde Creek trails, parks, Highway 412/401/407 access, and shopping centers. Whether you're upsizing or seeking a forever home, 64 Swordfish Dr delivers the space and sophistication your family deserves. Book your showing today and fall in love with this Whitby gem. (id:61476)
67 Singleton Street
Brighton, Ontario
Downsize beautifully in this stunning, bright and expertly constructed 1390 sq ft, 2 bed 2 bath semi-detached home in the sought after Tackaberry Ridge subdivision in Brighton. Light, bright and spacious this south facing home has 9ft ceilings throughout the open concept main floor and features a bright-white kitchen with beautifully trimmed cabinets, white tile backsplash, stainless steel appliances & seated island. Dining area with lovely 3 window breakfast nook and sun drenched living room. Transom window patio door opens to the elevated deck with privacy screens and peaceful views over the neighbouring apple orchard. Primary suite features a pocket door walk-in closet & large ensuite bath with lovely step-in shower. A second front bedroom and full bath are ideal for guests, a cozy den or home office. Tidy laundry room behind a pocket door, entrance to garage and convenient 2nd coat closet completes the main floor. Partially finished basement is roughed in for 3rd full bath and framed for a large rec room, 3rd bedroom and storage area. Enjoy this idyllic location, walking distance to schools and town shopping in one of Brighton's finest neighborhoods. Downsize without compromising luxury and feel at home on Singleton St. (id:61476)
293 Ivey Crescent
Cobourg, Ontario
Welcome to this beautifully updated 3-bedroom bungalow, ideally situated on a private lot in a sought-after area close to shopping, schools, and quick access to the 401. Quality-built and thoughtfully updated with high-end finishes throughout, this home is the perfect blend of comfort, style, and convenience. Step into the spacious living and dining rooms ideal for entertaining family and friends. The custom-designed kitchen is a chefs dream, featuring premium appliances, elegant finishes, and a bright breakfast nook perfect for casual mornings. Enjoy year-round relaxation in the heated four-season sun room overlooking the backyard oasis. The dreamy primary bedroom offers plenty of space and a luxurious 4-piece en-suite for your comfort.The lower level expands your living space with a large rec room, additional bedroom, full 3-piece bathroom, and a walk-out to the private, landscaped backyard. Outdoors, the whole family will love the expansive patio area, hot tub, and stunning in-ground heated saltwater pool perfect for summer enjoyment. Don't miss your chance to own this exceptional home in a prime location (id:61476)
348 Ryerson Crescent
Oshawa, Ontario
A Stunning Entertainer's Dream! Escape the ordinary and step into elegance with this beautifully updated home designed for relaxation, entertainment, and effortless living ~ all nestled in the vibrant Samac community, one of Oshawas most desirable neighborhoods.Inside, the open-concept main floor invites effortless entertaining, featuring a chefs kitchen with striking two-tone cabinetry, gleaming granite counters, a pantry, and elegant under-cabinet lighting. This home is perfect for hosting or simply relaxing in style. Downstairs, the finished basement boasts a vibrant games room and plenty of space to gather. This home is designed for comfort, style, and unforgettable memories don't miss your chance to make it yours! The outdoor space boasts a thoughtfully landscaped yard, inviting patio, and plenty of room to unwind. Step into your private backyard oasis, where a sparkling 16' x 32' kidney-shaped saltwater pool, pool house, and outdoor shower create the perfect setting for summer fun. Dine al fresco on the covered composite deck or take the private gate out to the tranquil greenspace beyond. Beyond your doorstep, Samac offers the perfect balance of nature and convenience. With scenic parks, walking trails, and a strong sense of community, this neighborhood is ideal for families and outdoor enthusiasts. Durham College and Ontario Tech University are just minutes away, making it a great location for professionals and students alike. Plus, with easy access to Highway 407 and 401, commuting to Toronto is a breeze.This quality Jeffrey Built home is more than a place to live its a lifestyle. Don't miss your chance to make it yours schedule your showing today! Updates/Renovations: Backyard Interlocking Brick and Stone work, 2025 ~ $65,000; Professionally Painted Main Level and 2nd Level, 2025; Master Bedroom Ensuite, 2015 ~ $30,000; Furnace and Central Air Conditioner, 2015; Pool Safety Cover, 2014; Shingles, 2013 (id:61476)
13 Country Lane
Brock, Ontario
SELLER SAYS TRY AN OFFER! Attention Downsizers or First Time Buyers - DON'T MISS OUT on this exceptional Solid Quality Barkey-Built Bungalow in the heart of Cannington's most desirable neighbourhood. With its stunning brick construction, 1 1/2 car garage, and paved double-wide driveway, this charming property is sure to attract attention from discerning buyers. The main level boasts 3 spacious bedrooms, a beautiful bathroom, and a large eat-in kitchen with ample cupboards, pantry and a walk-out to a serene private interlock stone courtyard with a soothing water feature. The expansive living room features hardwood floors, a cozy gas fireplace with open access to the dining room and deck, overlooking a mature treed yard. The lower level, with its separate entrance, offers a versatile space perfect for entertaining or bringing the In-Laws, with a large recreation room, electric fireplace, bar, and built-in display shelves. Additional features include an extra bedroom, modern 3-piece bathroom, and office/den or craft room, providing the perfect setup for a home office or hobby space. Conveniently located within walking distance to top-rated schools, restaurants and downtown shopping, this property offers the perfect blend of small-town charm and modern amenities, yet easy access to the GTA, Uxbridge, Markham, Lindsay & Port Perry. A wood privacy fence surrounds three sides of the backyard for Fido & the Kiddies, plus a private deck. DON'T WAIT - Act now to make it yours and start creating lasting memories in this incredible home! (id:61476)
508 - 120 Elgin Street W
Oshawa, Ontario
Rarely Offered Corner Condo with Two Balconies & High-End Finishes!Opportunity knocks with this stunning and spacious 3-bedroom, 2-bathroom condo, perfectly situated in a well-maintained, sought-after building. This rare corner unit offers exceptional natural light with two private balconies one facing south, the other west ideal for enjoying sun-filled mornings and sunset views.Completely renovated throughout with premium finishes, this home features a bright open-concept layout, ideal for both everyday living and entertaining. The chef-inspired kitchen boasts a massive island w/breakfast bar, Walk in Pantry, Pot drawers, stainless steel appliances, and sleek design that anchors the open concept main living space, Power custom blinds, and a walkout to a grand balcony. The primary suite offers a private escape with separate heating/cooling, a walk-in closet (high end closet organizer) and a beautifully finished ensuite bathroom w/glass shower. Located just minutes from all major amenities, this unit is truly turnkey simply move in and enjoy. Dont miss your chance to own one of the buildings most desirable units!Two new heat pumps, Walk in Closet (Closet by design), Luxury vinyl throughout. (id:61476)
1825 Parkside Drive
Pickering, Ontario
Located in the sought-after community of Amberlea on a highly desired street, this beautifully maintained home offers the perfect blend of style and comfort. From the moment you arrive, you'll be captivated by the contemporary curb appeal of this 4 bed, 4 bath custom built home. The private backyard offers a tranquil setting to entertain guests and enjoy the large 16 x 36 inground swimming pool complete with diving board! Inside you will find the main floor is brightly lit with large windows and two sliding doors to the yard. Also on the main floor is a laundry room with access to the side yard and also the two car garage. Upstairs serves the family well with four large bedrooms, the primary bedroom having a 5pc. ensuite. Have fun with the family and friends downstairs, its fully finished, larger windows, storage room, wine cellar, and a large recreation room complete with a wet bar. Bonus office space and a 5th bedroom with ensuite bath. This is a lovely solid all brick home that has been well maintained and owned by the same family since almost new. It is located close to great schools, lots of amenities and easy travel routes. Don't miss the chance to be the next happy owners! (id:61476)
887 Beatrice Street E
Oshawa, Ontario
DISCOVER YOUR DREAM HOME AT 887 BEATRICE STREET EAST! Nestled in the heart of North Oshawa, this stunning all-brick raised bungalow tells a story of love, care, and meticulous attention to detail from its original owner. As you approach this beautiful property, you'll immediately notice the gorgeous landscaping that frames this exceptional home. Step inside to discover 2+1 spacious bedrooms and 3 full bathrooms thoughtfully designed for comfortable living. The primary bedroom features a private en-suite retreat where you can unwind after long days. The heart of this home extends seamlessly to the finished walkout basement, where a complete in-law suite with separate entrance awaits, offering endless possibilities for extended family, guests, or rental income. Outside, the huge lot showcases a gorgeous deck that beckons for morning coffee, evening barbecues, and memorable gatherings with family and friends. The beautifully landscaped grounds provide privacy and tranquility while the incredible parking for 8 vehicles, including a convenient 2-car garage, ensures everyone has space. Located in desirable North Oshawa, you'll enjoy easy access to schools, shopping, transit, and all the amenities that make this neighborhood so sought-after. This isn't just a house - it's a sanctuary where memories are made and dreams come true. (id:61476)
246 Harmony Road N
Oshawa, Ontario
Welcome Home!Step into this beautiful and spacious 4-level backsplit, perfectly situated in the sought-after Eastdale Community. Nestled directly across from Vincent Massey Public School and Eastdale Collegiate, this home offers both convenience and charm.Featuring four bedrooms and two bathrooms, this residence is designed for comfort. The spacious eat-in kitchen provides ample room for family gatherings, while the updated 4-piece bath boasts a stylish cabinet and counter with luxurious vinyl flooring.The heart of the home lies in the inviting family room, where a cozy gas fireplace sets the perfect ambiance. A sliding glass walk-out leads to an oversized covered deck (14 x 20), ideal for entertaining, overlooking the private, fully fenced backyard - your own personal retreat. Additional highlights include a side entry on the north side of the house, adding convenience and accessibility. Recent updates provide peace of mind, with the front window replaced in 2022 and shingles replaced in 2018.This home is an exceptional find, combining space, style, and location. Don't miss your chance to make it yours! (id:61476)
1268 Trowbridge Drive
Oshawa, Ontario
Step into a home where pride of ownership truly shines! Over the past 5 years, this property has undergone a remarkable transformation with thoughtful upgrades that beautifully blend style, comfort, and functionality. From top-to-bottom vinyl flooring (2021-2023) to a brand-new kitchen renovation completed in 2025, with over $25,000 invested, no detail has been overlooked. Enjoy total peace of mind with major mechanical updates including a new furnace, heat pump, and humidifier (2023), along with enhanced attic insulation for year-round energy efficiency. The home features modern pot lights throughout the living, dining, kitchen, and upper levels (2023-2025), a fully renovated basement washroom (2021), and stylish new main doors and bedroom doors installed in 2025. Custom closet systems in all bedrooms and landing areas (2023), fresh full-house paint (2025), and a professionally paved driveway (2023) further enhance both practicality and curb appeal. Whether you're relaxing in the beautifully finished basement or entertaining in the reimagined kitchen with a stainless steel gas range and vented hood, this home checks every box. Turnkey, modern, and move-in ready it's a rare find that truly stands out. (id:61476)
817 - 340 Watson Street W
Whitby, Ontario
Welcome to The Yacht Club at 340 Watson an exceptional opportunity to live in one of Whitby's most sought-after waterfront communities! This stunning 2-bedroom, 1-bath northwest-facing suite offers a serene and stylish lifestyle, perfect for senior buyers, first-time homeowners, or single parents looking for comfort, safety, and convenience. Thoughtfully updated with brand-new modern wide plank flooring, granite countertops, fresh neutral paint, and new stainless steel kitchen appliances, this home is completely move-in ready. Enjoy an open-concept layout filled with natural light and a walkout to a spacious balcony where you can unwind while watching peaceful sunsets over parkland views. The building itself is known for its impeccable upkeep, exceptional amenities, and welcoming atmosphere ideal for those seeking a low-maintenance lifestyle with a touch of luxury. Residents enjoy a full-service concierge, rooftop terrace with BBQs and lounge space, a heated indoor pool, sauna, fitness centre, visitor parking, and more. Maintenance fees include all utilities heat, hydro, water, internet, and even cable TV making budgeting easy and stress-free. Plus, this unit includes one extra wide parking space and a locker. Located just steps to the Whitby GO Station, scenic lakefront trails, the marina, Abilities Centre, parks, and shopping, this location offers both tranquility and accessibility. With flexible closing available, all that's left to do is pack and settle into worry-free lakeside living! (id:61476)
1680 Frederick Mason Drive
Oshawa, Ontario
Welcome to a beautifully upgraded home that blends style, function, and comfort in every corner. The main floor offers an inviting and open layout, perfect for entertaining or family gatherings. Rich engineered hardwood floors, installed in March 2025, flow throughout the main level, enhancing the warmth and elegance of the space. The kitchen is a true standout, featuring upgraded tall upper cabinets, sleek stainless steel appliances, and a walk in pantry. Thoughtfully chosen new lighting fixtures (May 2025) add a modern touch, while California shutters on every window provide both charm and privacy. Upstairs, the second floor is bright, spacious, and perfectly designed for family living. All four bedrooms feature walk-in closets, offering generous storage for everyone. The primary bedroom is a luxurious retreat, complete with two walk-in closets and a beautifully appointed 5-piece ensuite. Each of the remaining bedrooms also has its own ensuite, making this home ideal for comfort and convenience. Large windows in each room flood the upper level with natural light, creating an airy and welcoming atmosphere.The basement is unfinished and ready for your imagination. Whether you envision a home theatre, gym, or additional living space, its a blank canvas waiting for your personal touch. Step outside to a large backyard thats made for entertaining. A stone patio offers plenty of room for dining or relaxing, and the 10x10 steel gazebo provides a perfect shaded retreat. To complete the picture, the driveway has been freshly sealed in June 2025, adding to the homes polished curb appeal. From top to bottom, this home checks all the boxes - modern upgrades, generous space, and thoughtful details throughout. (id:61476)
32 Nonquon Drive
Scugog, Ontario
Welcome To This One-Of-A-Kind Bungalow In Seagrave, Ideally Located On The Nonquon River Part Of The Renowned Trent Waterway System. This Beautifully Updated Home Blends Rustic Charm With Modern Touches, Offering A Unique Lifestyle On The Water. Passing The Deep KOI Pond With Two Water Falls, You'll Step Inside To A Warm, Inviting Main Floor Featuring A Vaulted Western Red Cedar Ceiling And A Stunning Stone Fireplace That Separates The Living Area From The Gourmet Kitchen. The Kitchen Is A Chefs Dream With Slate Tile Flooring, Matching Backsplash, Quartz Counters, Viking Double Gas Range, Centre Island, And Walkout To An Oversized Deck Running The Length Of The House Perfect For Entertaining Or Enjoying Tranquil River Views. Refinished Hardwood Flows Throughout The Rest Of The Main Floor, Which Includes A Primary Bedroom With His And Her Closets, Two Additional Bedrooms, And A Beautifully Renovated 4-Piece Washroom With Glass-Enclosed Shower. A New Oak Staircase Leads To The Lower-Level Rec Room With Heated Slate Tile, Cozy Fireplace, Two Additional Bedrooms With New Laminate Flooring, A Bar, And French Door Walkout To A Covered Patio With A Large Hot-Tub. Don't Forget To Check Behind The Built-In Shelves For The Hidden Room! Additional Features Include A Heated Insulated Two-Car Garage, Plenty Of Parking, A Second Driveway Leading To The Boathouse With Power And Loft, A Large Dock with Fantastic Fishing, And Your Very Own Duck Enclosure Connected On One Side To A Newly Updated Park. Just 5-Minutes To The Trading Post and 7-Minutes To Port Perry. A Rare Opportunity To Live Riverside With Direct Access To The Trent Waterway In A Quiet And Private Cul-De-Sac Neighbourhood! (id:61476)
24 Grainger Crescent
Ajax, Ontario
Welcome to 24 Grainger Crescent! Fully renovated and flooded with natural light, this move-in-ready home offers exceptional value in one of Ajaxs most convenient, sought-after communities. Situated on a quiet crescent with no rear neighbours, its a private retreat that blends modern function with thoughtful design.Enjoy engineered hardwood floors throughout, custom built-in storage in every bedroom, and a beautifully upgraded kitchen with quartz countertops, stainless steel appliances, and contemporary finishes. The open-concept layout is perfect for entertaining, while oversized windows bring light into every corner of the home.The spacious primary bedroom features a walk-in closet with custom organization system a rare and practical luxury. Every bedroom includes built-ins that maximize space and style.Located minutes from parks, schools, the Ajax Community Centre, waterfront trails, shopping, dining, GO Transit, and Highways 401, 407 & 412. This home is comfort, style, and convenience (id:61476)


