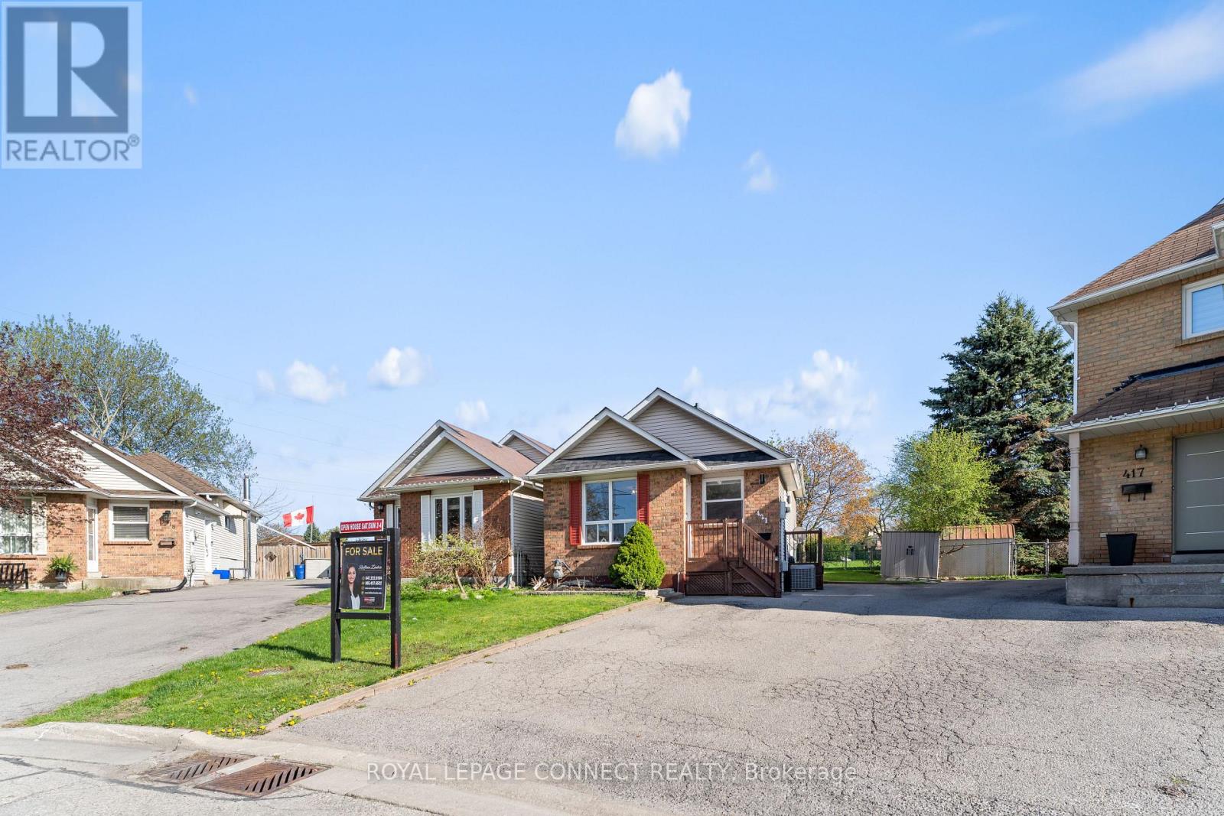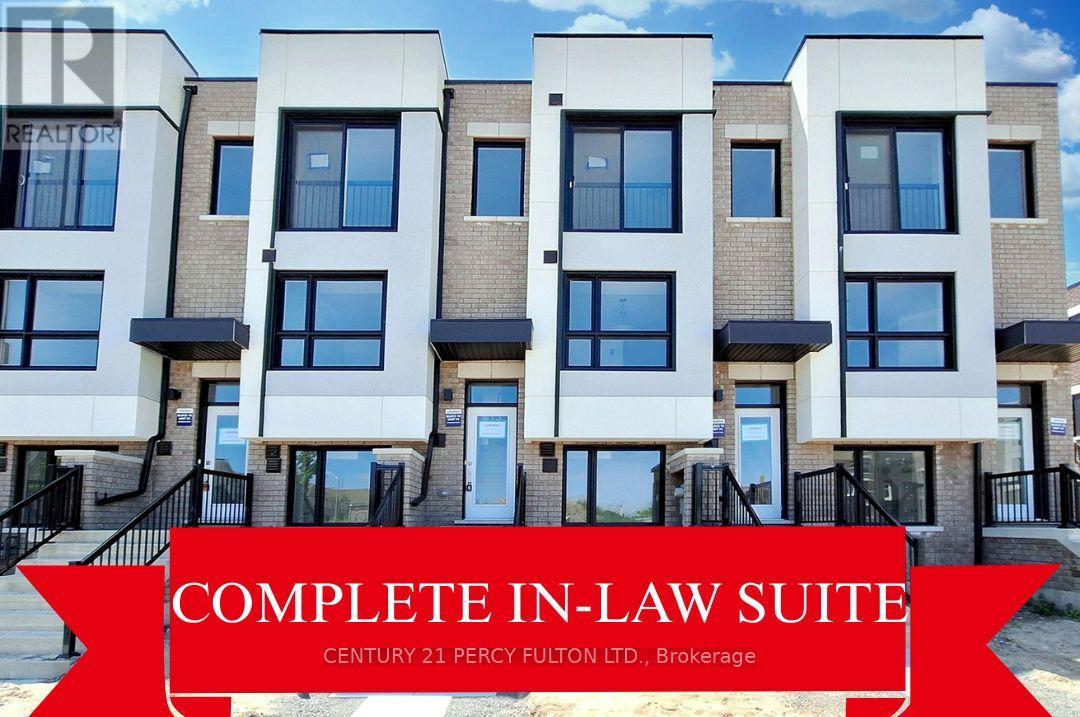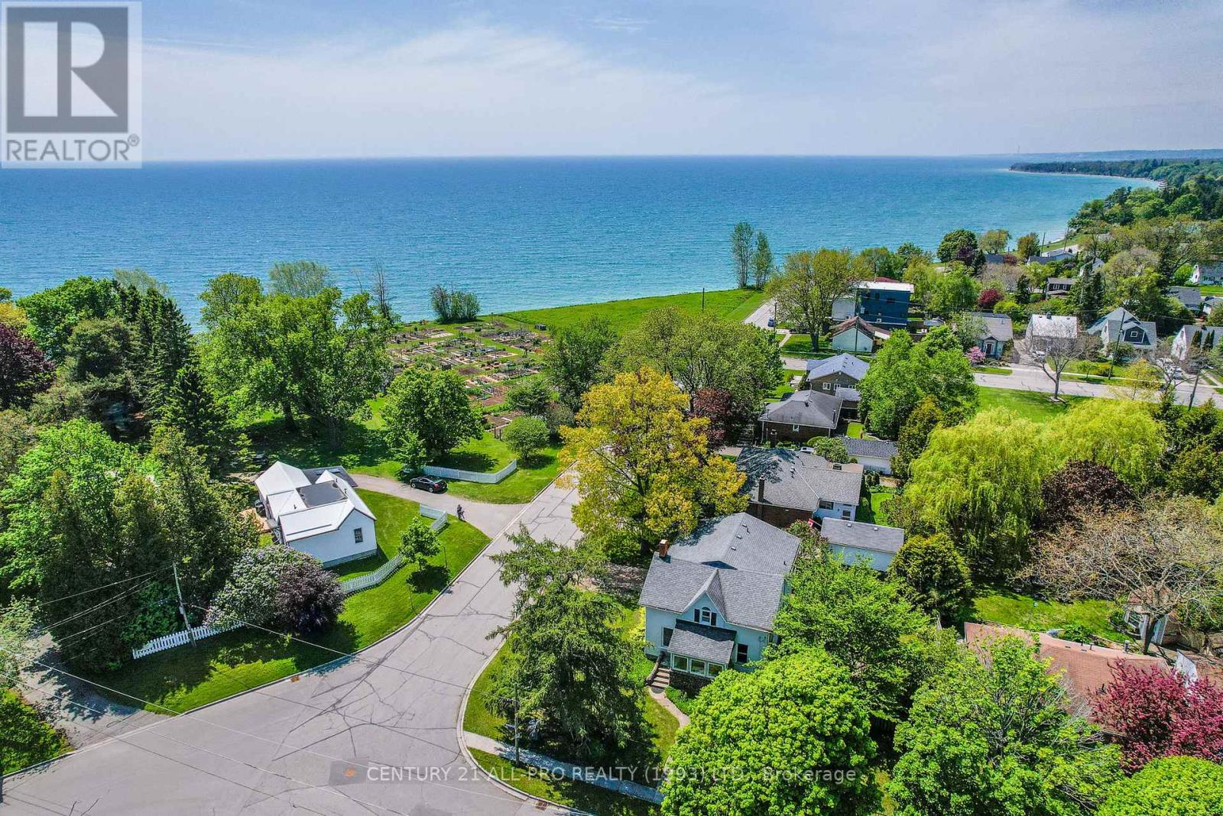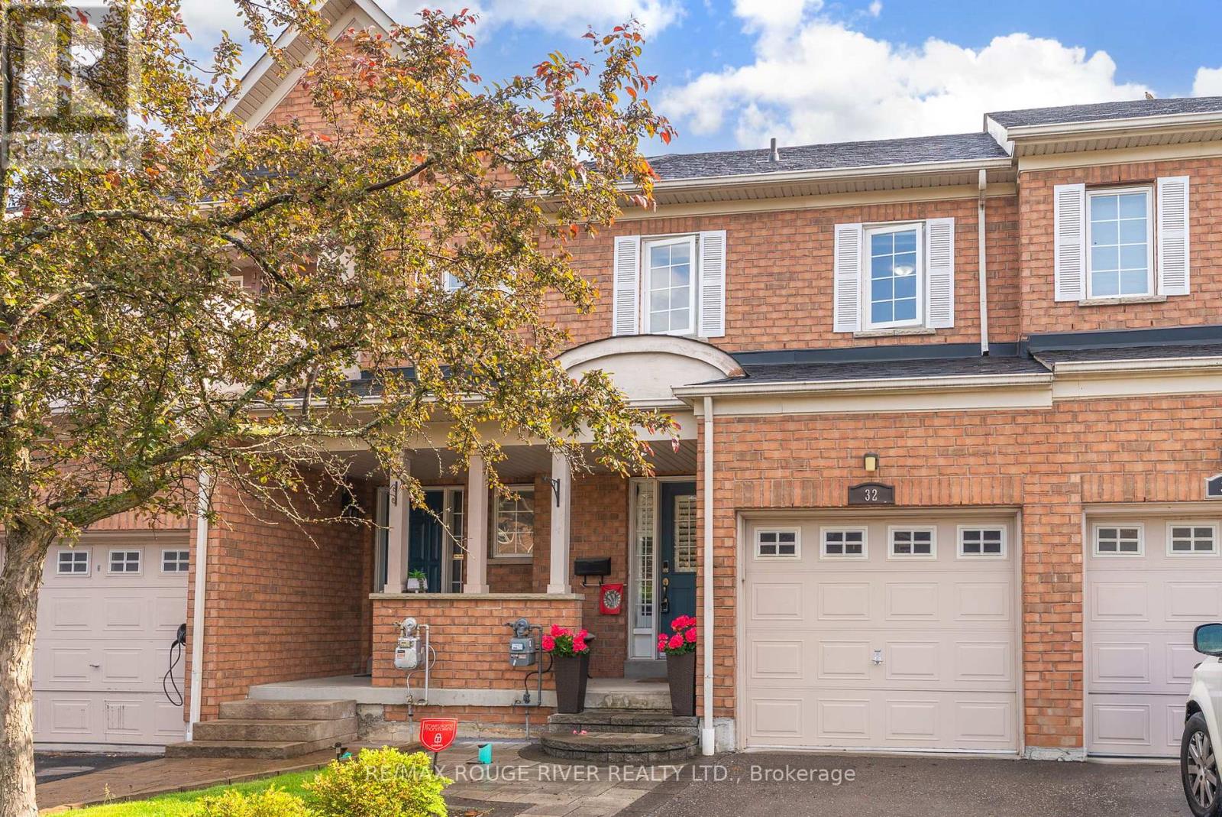421 Pompano Court
Oshawa, Ontario
Welcome to 421 Pompano Court-an impeccably maintained home nestled on a quiet cul-de-sac in Oshawa's desirable Samac community. This inviting residence features a newly renovated kitchen with sleek stainless steel built-in appliances, complemented by a luxurious spa-inspired bathroom. Energy-efficient LED lighting illuminates the space throughout. Enjoy direct access to a serene park from your backyard, offering a perfect blend of tranquility and convenience. Located within walking distance to schools, shopping, and other essential amenities, this home combines modern comfort with an unbeatable location. Linked by foundation. ** This is a linked property.** (id:61476)
206 - 193 Lake Drive Way W
Ajax, Ontario
Be the first to enjoy this newly renovated, rarely offered, 3 Bed 2 Bath suite by the lake! In the beautiful complex of the East Hamptons this unit features a stunning white kitchen, brand new SS appliances, quartz countertops, luxury vinyl and tile floors throughout, partial views of the water, 2 parking spots, and ensuite laundry. Being located right next to the side door you have an easy exit to the outdoors where you will experience plenty of outdoor amenities such as a tennis/basketball court, BBQ areas, playgrounds, gazebos, and open green space. Move a little bit further outside the complex and you will be able to enjoy waterfront trails, splash pads fitness, and party room. What more could you ask for? Courtyard, Tennis/basketball court, playground, BBQ area, waterfront trails, indoor pool, whirlpool, exercise room, party room, 2 owned parking spots, owned locker, close to 401, restaurants, public transit, schools, shopping. (id:61476)
5 Mackenzie John Crescent
Brighton, Ontario
The Brighton Meadows Subdivision is officially open and Diamond Homes is offering high quality custom homes. This hickory model is on display to view options for pre-construction homes. Showcasing ceramic floors, 2 natural gas fireplaces, maple staircase, 9 Foot patio door. Spectacular kitchen w/ quartz countertops, cabinets to ceiling with crown moulding, under valence lighting, pot drawers, island with overhang for seating. Other popular features include primary suite with ensuite bath (glass and tile shower), walk-in closet, spectacular main floor laundry room off mudroom. Forced air natural gas, central air, HRV. Many options and plans available for 2024 closings! Walk-out and premium lots available! Perfectly located walking distance to Presquile Park. 10 minutes or less to 401, shopping, and schools. An hour from the GTA. **EXTRAS** Development Directions - Main St south on Ontario St, right turn on Raglan, right into development on Clayton John (id:61476)
31 Mackenzie John Crescent
Brighton, Ontario
This home is to-be-built. Photos are sample photos. Check out our model home for an example of the Builders fit and finish. Welcome to the Applewood model in Brighton Meadows! This home is fully finished up and down situated on a corner lot with 4 bdrms, 3 baths, approximately 1400 sq.ft on the main floor. Featuring a stunning custom kitchen with island, spacious great room, walk-out to back deck, primary bedroom with walk-in closet, 9 foot ceilings, upgraded flooring. These turn key homes come with an attached double car garage with inside entry and sodded yard plus 7 year Tarion New Home Warranty. Located less than 5 mins from Presqu'ile Provincial Park with sandy beaches, boat launch, downtown Brighton, 10 mins or less to 401. Customization is still possible. Diamond Homes offers single family detached homes with the option of walkout lower levels & oversized premiums lots. **EXTRAS** Development Directions - Main St south on Ontario St, right turn on Raglan, right into development on Clayton John (id:61476)
30 Mackenzie John Crescent
Brighton, Ontario
This home is to-be-built. Check out our model home for an example of the Builders fit and finish. Photos are sample photos. Did you love our model home and want to build that plan with a walk out basement on a premium lot backing onto greenspace? This is it!~ Fully finished up and down this hickory plan boasts approximately 1654 square feet (just on the main floor). Featuring a stunning custom kitchen with island, spacious great room, walk-out to back deck, primary bedroom with walk-in closet, 9 foot ceilings, upgraded flooring. These turn key homes come with an attached double car garage with inside entry and sodded yard plus 7 year Tarion New Home Warranty. Located less than 5 mins from Presqu'ile Provincial Park with sandy beaches, boat launch, downtown Brighton, 10 mins or less to 401. Customization is still possible. Diamond Homes offers single family detached homes with the option of walkout lower levels & oversized premiums lots. **EXTRAS** Development Directions - Main St south on Ontario St, right turn on Raglan, right into development on Clayton John (id:61476)
38 Mackenzie John Crescent
Brighton, Ontario
This home is to-be-built. Check out our model home for an example of the Builders fit and finish. Photos are sample photos. Welcome to the Chestnut model in Brighton Meadows! This home is fully finished up and down with 4 bdrms (3 on main level), 3 baths, approximately 1578 sq.ft on the main floor. Featuring a stunning custom kitchen with island, spacious great room, walk-out to back deck, primary bedroom with walk-in closet, 9 foot ceilings, upgraded flooring. These turn key homes come with an attached double car garage with inside entry and sodded yard plus 7 year Tarion New Home Warranty. Located less than 5 mins from Presqu'ile Provincial Park with sandy beaches, boat launch, downtown Brighton, 10 mins or less to 401. Customization is still possible. Diamond Homes offers single family detached homes with the option of walkout lower levels & oversized premiums lots. **EXTRAS** Development Directions - Main St south on Ontario St, right turn on Raglan, right into development on Clayton John (id:61476)
3 Gibson Place
Port Hope, Ontario
Nestled at the end of a cul-de-sac in one of Port Hopes most sought-after neighborhoods, this stunning 3+1 bedroom home offers space, comfort, and versatility for the whole family. Boasting a bright and functional kitchen, gleaming hardwood floors, and an inviting layout, this home is designed for both everyday living and entertaining. The in-law suite with a separate entrance was previously rented for $1,800.00 per month and opens the doors to many possibilities, and provides the perfect space for extended family or guests, offering privacy and convenience. Step outside to your private backyard oasis, where a beautiful on ground pool awaits, ideal for summer relaxation and gatherings. With its prime location, spacious design, and exceptional features, this home is a rare find. Don't miss your opportunity to live in a peaceful yet connected community in Port Hope! (id:61476)
2 Mackenzie John Crescent
Brighton, Ontario
Don't be fooled- this stunning home has over 2,200 sq ft of living space PLUS a finished lower level with a walk out to the rear yard. 5 bdrms w/ 3.5 baths, gorgeous kitchen w/ island, quartz counter tops, custom cabinetry, soft close doors & drawers, & walk- in pantry. Primary bdrm faces south over looking rear yard, private ensuite bath w/ glass & tile shower & double vanity w/ a quartz countertop. The top floor hosts 3 additional bdrms and main bath with double sinks. Walkout level also has a full bath, spacious recreation room, 5th bdrm, plus utility room with lots of room for storage. Popular features include hardwood staircases, modern electric fireplace, main floor laundry in mudroom off garage, covered rear deck, covered front porch, laminate and ceramic through out. The driveway can easily handle four cars plus the double garage. 5 mins from the sandy beaches of Lake Ontario and boat launch - 45 mins to Oshawa. Quick possession possible! Check out the full video walk through! (id:61476)
28 Coach Crescent
Whitby, Ontario
Experience luxurious living in this stunning 4+1 bedroom HighMark built home, offering nearly 5,000 sq. ft. of exquisite space. The home features rich newly refinished hardwood floors and soaring 9-foot ceilings throughout, with abundant custom Coffered Ceilings and Paneled Wall finishes throughout, creating an inviting atmosphere. The gourmet eat-in kitchen is a chef's dream, complete with a large walk-in pantry and butlers servery for the expansive dining room, a large eat-in breakfast area with a walkout to a custom Aztec Built Composite Deck overlooking the pristine Ravine and beautifully landscaped backyard retreat perfect for entertaining. The oversized Primary suite, which can easily convert to a fifth bedroom, includes a massive custom walk-in closet and a cozy double-sided fireplace in the ensuite for ultimate relaxation. The fully finished 1,235 sq. ft. basement provides versatility with an additional bathroom, Workout Gym/5th Bedroom, multiple large entertainment spaces and wet bar, all with its own walkout to a waterproof under-deck seating area! The Large Pie Shaped Backyard is Incredibly Private with tons of room for a pool. Conveniently located near Highway 407, this home seamlessly blends elegance and accessibility. Don't miss the opportunity to make this exquisite property your own! **EXTRAS** 2 Gas BBQ Hookups, 3 Gas Fireplaces, Extra Large Cold Cellar, Garden Shed with Electricity, 2 Walkouts! (id:61476)
26 Bateson Street
Ajax, Ontario
Welcome to 26 Bateson St. Vacant brand new never lived in freehold townhome in Downtown Ajax offering about 1850 SF of beautifully designed open-concept living space with 9 ft ceilings and abundant natural light. There are no POTL or Maintenance Fees here. This spacious family-sized home features large principal rooms & spacious bedrooms that will comfortably accommodate king-size beds. Located on a quiet street with the park and playground just steps away & is ideal for growing families. Enjoy a walkout from the living room to a family sized terrace that's wonderful for entertaining & BBQs. Also enjoy the convenience of inside access to an oversized garage. Unique to this model is an additional man door offering a separate entrance to the main level apartment/in-law suite that's perfect for extended family or future rental potential. Move-in ready and backed by a 7-year Tarion new home warranty, this home provides peace of mind and long-term value. Located in the vibrant Hunters Crossing community, you'll have access to a fully equipped playground and sport court right in front of your home, great for family fun & your beloved pets! Live steps away from schools, parks, amenities, shopping & dining, with easy commuting via Ajax GO Station & the 401 just minutes away. The location is close to hospitals, big box stores, and endless entertainment from scenic walks along the Waterfront Trail to events at the St. Francis Centre for the Arts. With Durham Regional Transit and GO Transit readily accessible, this home supports Ajax#GetAjaxMoving initiative for active and sustainable transportation. Don't miss your chance to experience urban living at its finest where modern comfort meets unbeatable convenience at Hunters Crossing. (id:61476)
113 Tremaine Street
Cobourg, Ontario
Elegantly poised with glorious lake views. A 2,600 sq ft light-filled & comforting home that blends yesteryear charm with fresh, updated decor in a a highly desirable, lakeside neighbourhood. Enjoy the tranquility of Lakeside living in this exceptional 4BR, 2Ensuite Bath home + addition on a 85.75 ft x 75 ft fenced lot. A Peaceful setting surrounded by gardens, mature trees, panoramic views of the lake at Monk's Cove Cobourg, serene but just minutes to the 401 & VIA Rail Station, 100 KM to Toronto. Cobblestone & Cedar Shake exterior accents add charm. Oak strip & Pine floors lead you through spacious principal rooms with tall windows, a quaint sunroom, and a formal dining room that opens onto a private stone patio, ideal for entertaining or relaxing. The kitchen, part of a thoughtful addition in the late 90s, provides lots of space for cooks & their guests, while the adjacent home office/den offers a quiet spot to work from home or create a studio space. Upstairs, the Primary Suite is a true sanctuary: walk-in closet, ensuite bath, French doors opening to a private balcony & breathtaking lake views. A private space for watching sunsets or stargazing. A second guest bedroom includes its own ensuite & 2 more bedrooms complete the upper level. Stroll or cycle the scenic waterfront trails, stroll through Peace Park to the shops, restaurants, beach, marina & boardwalk just 2km away in the vibrant downtown. Whether you're seeking a full-time residence, weekend retreat, or potential boutique B&B, this home offers a rare chance to own a fantastic & many faceted home in a lakeside setting. Vacant. Move-in for summer! Re-Design to your desires or enjoy this charming home as is. A rare opportunity in a prestigious lakeside neighbourhood of new-builds, designer homes & lovingly restored vintage properties. Come experience the joy of a lakeside lifestyle. (id:61476)
32 Palisades Court
Whitby, Ontario
Welcome to this beautifully updated 3-bedroom townhome, thoughtfully renovated to combine modern comfort with timeless style. Ideally located close to all amenities, this home offers the perfect blend of functionality, charm, and convenience. Inside, you'll find a warm and inviting space featuring high-end laminate flooring throughout, providing a seamless and polished look. The bright living room is enhanced with pot lights and a large window dressed in California shutters, creating a cozy yet contemporary atmosphere. The updated kitchen is both stylish and practical, complete with modern finishes and a walkout to a private deck ideal for a BBQ - perfect for summer entertaining. The fully fenced backyard has been transformed into a peaceful outdoor retreat, ideal for relaxing or hosting guests. Upstairs, the spacious primary bedroom features two generous closets, while the additional bedrooms offer ample storage. The main bathroom has been beautifully renovated with sleek, modern fixtures and finishes. A redesigned staircase adds architectural interest and elegance to the interior. The fully finished walk-out basement provides valuable extra living space, ideal for a family room, guest suite, or home office - offering exceptional flexibility to suit your needs. Additional updates include updated bedroom windows and shutters for improved energy efficiency and curb appeal, as well as a refreshed front entrance that creates a warm and welcoming first impression. This move-in-ready home has been meticulously maintained and thoughtfully upgraded - truly a rare find. Don't miss your chance to enjoy comfort, style, and space in a fantastic location. (id:61476)













