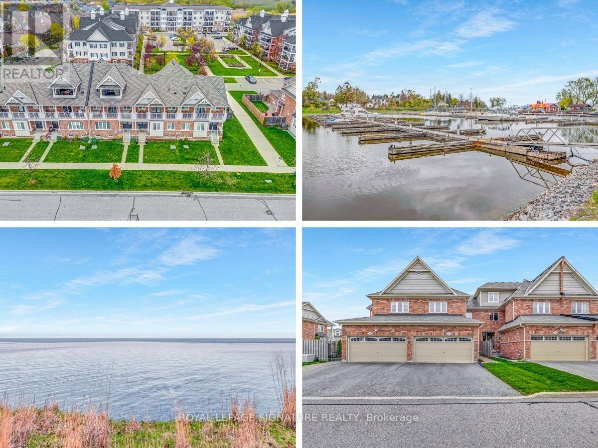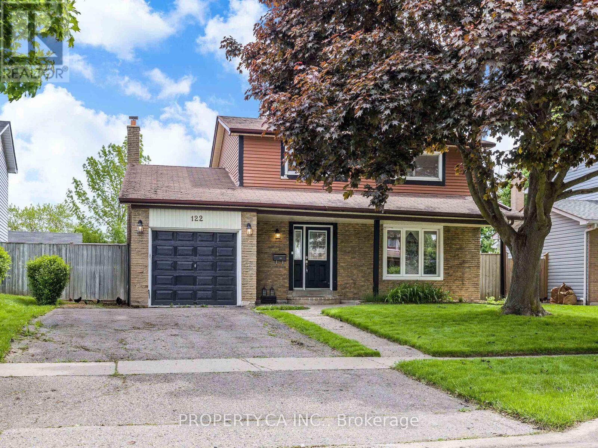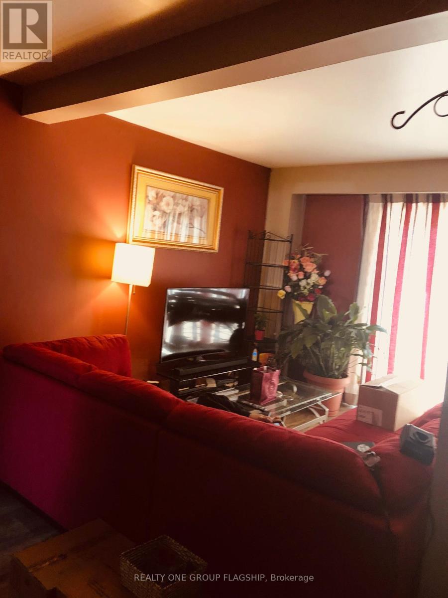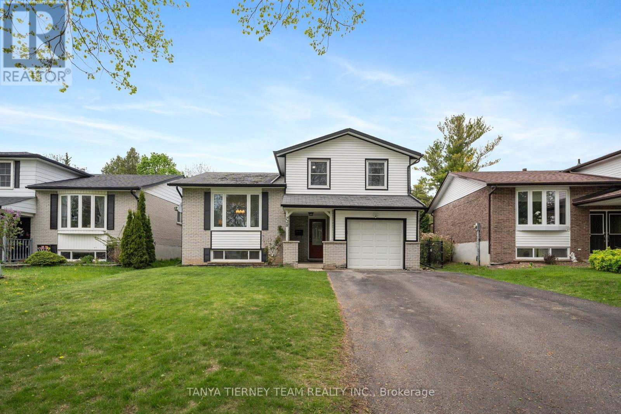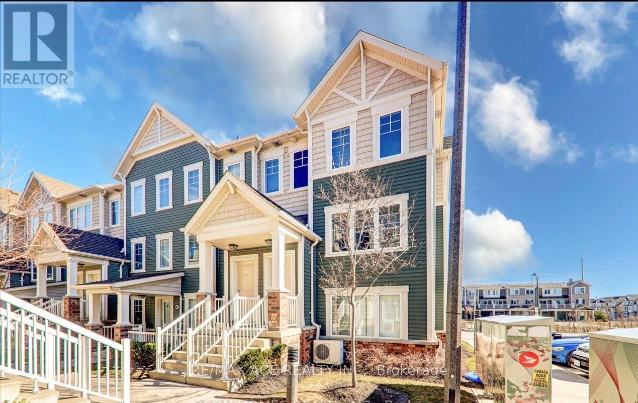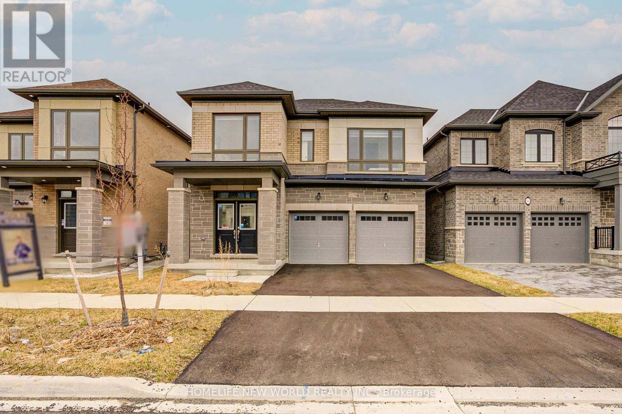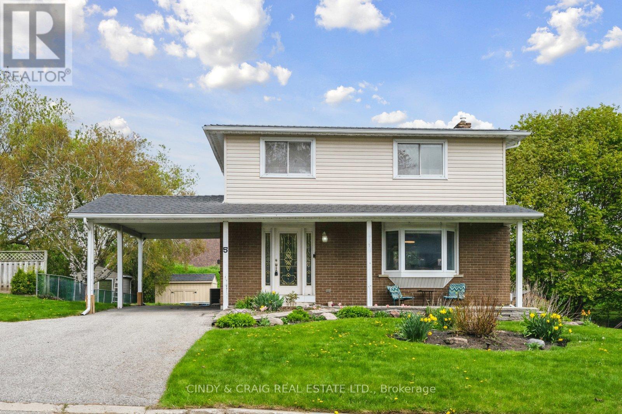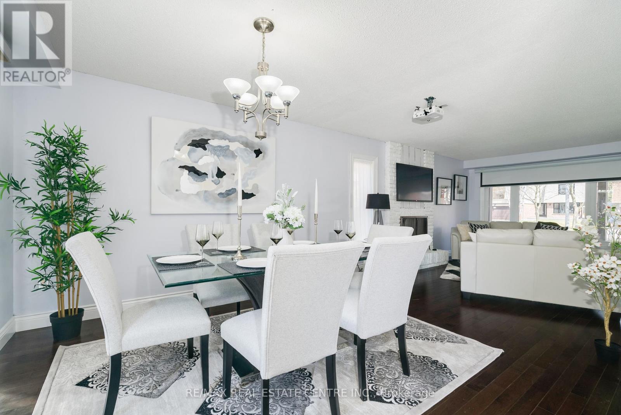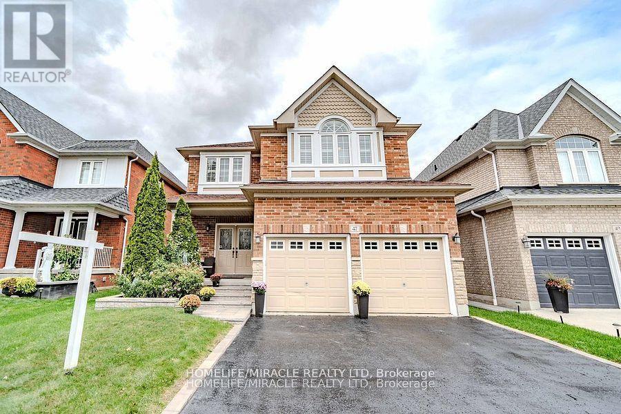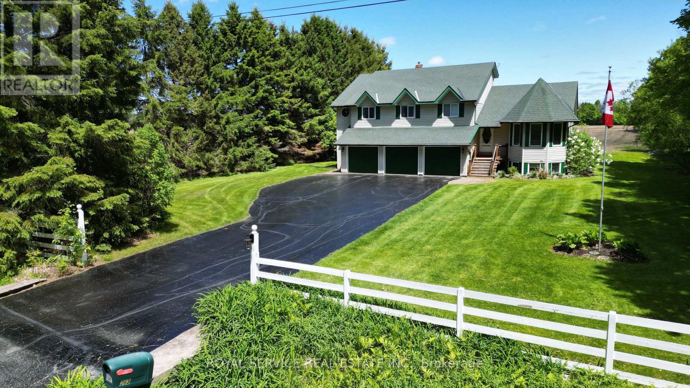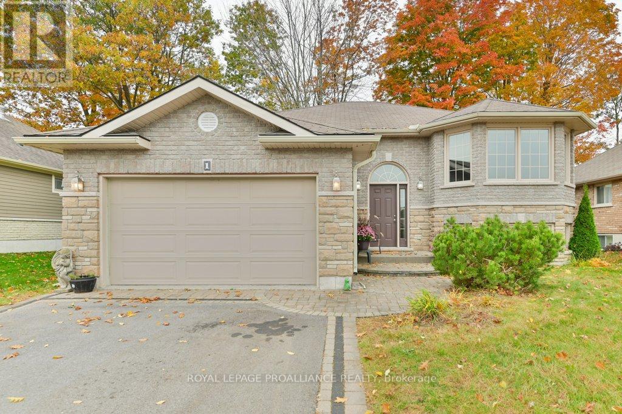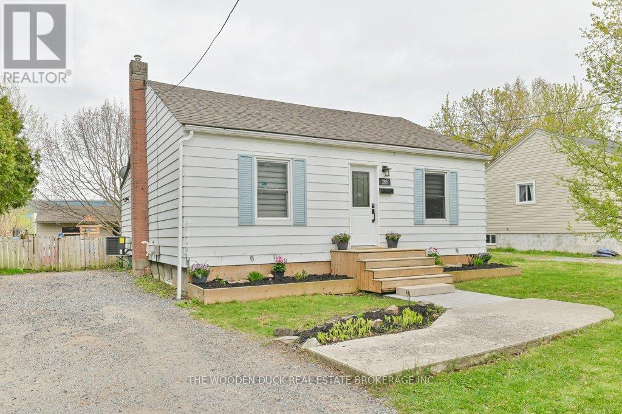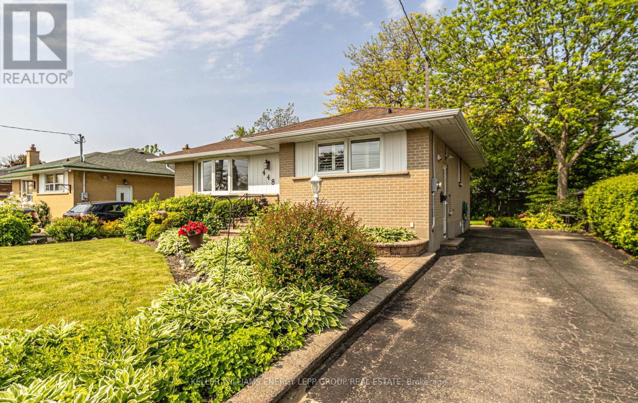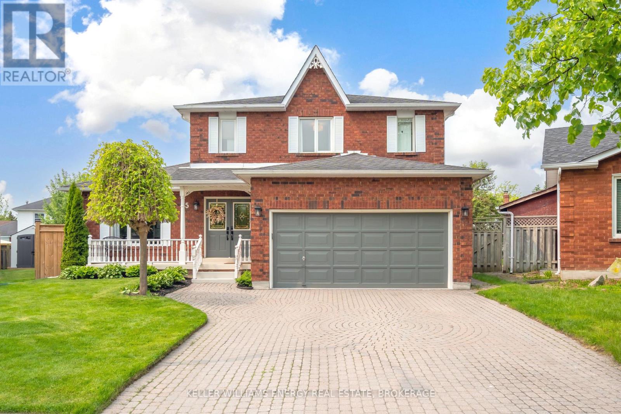117 Apple Blossom Boulevard
Clarington, Ontario
Welcome to this well-maintained 4+1 bedroom, 4-bath detached home located in a quiet, family- friendly Bowmanville neighbourhood. Featuring a spacious layout, finished basement, and a large backyard with mature landscaping-including grapevines, lilacs, raspberries, and raised garden beds-this home is perfect for families who love indoor comfort and outdoor living. The main floor is bright and functional, while the finished basement adds flexible space for a home office, rec room, or guest suite. The kitchen was updated in 2018 with quartz countertops and stainless steel appliances, blending modern convenience with timeless charm. Just a short walk to John M James Elementary School, offering a strong French Immersion program, and close to parks, grocery stores, and everyday amenities. A move-in ready opportunity in one of Bowmanville's most desirable communities. (id:61476)
322 Lakebreeze Drive
Clarington, Ontario
Lovely Lakeside Living on Lakebreeze Dr. Looking for a turn-key lifestyle, but not wanting to live in a condo? Fall in love with this FREEHOLD townhome. "Smart-Size" rather than "Down-Size" in this spacious (1,741 sq ft) open concept beauty. Take advantage of carefree lakeside living and unwind or entertain in your open concept chefs kitchen with ample counter space and storage. This meticulously maintained home features 3 well-sized bedrooms, and 3 bathrooms, including a spa like primary ensuite. Enjoy your morning coffee, or an afternoon glass of wine, while savouring a glimpse of the lake from your private second floor balcony. The basement offers a bright flexible entertaining space, guest room, or home office. The tasteful neutral decor throughout, 9 ft ceilings, and storage galore, makes it easy to picture yourself living in this spectacular home! Not to mention the easy access, with minimal stairs, via the front door, back door, and direct garage entry. Located just steps from the Waterfront Trail and marina, you'll feel relaxed from the moment you step into the Port ofNewcastle area. Exclusive access to the Admirals Walk Clubhouse which features over 15,000 sq ft of recreational facilities, including a spa, fitness room, party room and lounge, billiards-game room, a private theatre, a WIFI-equipped business centre and meeting room, and a beautiful indoor pool opening onto a landscaped sun deck. There are also full weekly and monthly schedules of social and recreational activities available to participate. (id:61476)
39 Breakwater Drive
Whitby, Ontario
Welcome to Whitby Shores! Located in one of Durhams most desirable communities, this sun-drenched end-unit townhome offers exceptional space, style, and comfort. The beautifully renovated kitchen features granite countertops, a raised breakfast bar, stainless steel appliances, and even a built-in kegerator beer fridge. Enjoy open-concept living in the family and dining rooms with a cozy gas fireplace, and convenient main floor laundry.The elegant formal living room with soaring 12-ft ceilings and abundant natural light makes an ideal home office or sitting area. Upstairs, the spacious primary bedroom offers a 4-piece ensuite and a walk-in closet for your comfort.The finished basement impresses with wide plank vinyl flooring, shiplap accent walls, an electric fireplace, and a stylish wet bar perfect for entertaining. Outdoors, relax on the covered front porch or entertain in the professionally landscaped backyard featuring a large patio. Set on a private corner lot, just steps to Portage Park and waterfront trails, this is the ideal home in an unbeatable location. (id:61476)
1 Westmore Street
Clarington, Ontario
This Raised Bungalow In Courtice Is A Beauty!!It Offers Indoor/Outdoor Living Heated Sunroom With W/out To One Of 3 Decks, 2 Covered Decks And A Gazebo All On A Private Well-Kept Wooded Corner Lot Of 174' Trees Make It Private. This Has 2 Fireplaces In Vaulted Ceiling Livingroom and Lower Above Ground Family Room With A Walk-out To A Four Season Heated Sunroom Which Also Has A Walk-Out To A Deck. Primary Bedroom Has A Walk-Thru Closet Into A 4 Pce Bath And A Deck Off It Overlooking The Beautiful Backyard. Kitchen Boasts 2 Pantries, Ceramic Floor And Backsplash With A Breakfast Bar Overlooking The Living Room. The Lower Area Has a 17' Family Room And Loads Of Storage Under The Stairs. A 1-1/2 Garage Built-In and Entrance Into The Home, Also A Side Entrance Into The Lower Area Making It Very Private And Separate Entrance. A BBQ Outlet Adds To This Outdoor Living Home And Rounding Out With A 4Pce Bath In Lower Area. Located Close To Both High And Public Schools, 5 Mins To 401, Close To Shopping. It Has It All, Come See This Beauty!!!! (id:61476)
122 Roser Crescent
Clarington, Ontario
Welcome to this beautiful 4-bedroom home nestled on a mature, tree-lined street in a warm and family-friendly neighbourhood. Brimming with potential, this home offers a functional layout ideal for growing families or savvy buyers looking to customize a space of their own. Step into a bright kitchen featuring plenty of cabinet storage, ample counter space, and a convenient walk-out to a private deck--perfect for outdoor dining and entertaining. The layout flows seamlessly with easy access to a dedicated dining area, a spacious living room with a large front window, and a cozy family room with a fireplace and second walk-out to the backyard. The large backyard offers endless opportunities for play, gardening, or future expansion. Whether you're looking to move in and enjoy or renovate and personalize, this property checks all the boxes. Don't miss out on this opportunity to own a home with solid bones and so much future upside in a desirable location! (id:61476)
12 Vanessa Place
Whitby, Ontario
Don't Miss Your Chance To Get Into A Detached Home In A Prime Whitby Location! Nestled On A Quiet, Family-Friendly Court In One Of Whitby's Most Desirable Neighbourhoods, This Charming 3-Bedroom, 2-Bathroom Detached Home Offers The Perfect Blend Of Comfort, Functionality, And Curb Appeal. Step Inside To A Bright Main Floor Featuring Hardwood Flooring And Seamless Flow Between The Living And Dining Areas - Ideal For Both Everyday Living And Entertaining. The Large Kitchen Has Tons Of Cabinet Space And An Eat In Area. Walk Out From The Main Level To An Elevated Deck Overlooking A Fully Fenced Backyard, Perfect For Morning Coffee Or Evening Barbecues. Downstairs, The Finished Walkout Basement Offers Incredible Versatility - Use It As A Family Room, Home Office, Gym, Or Guest Space. With Direct Access To The Backyard, It's A Bright And Functional Extension Of The Home. Located Close To Excellent Schools, Parks, Shopping, And Transit, This Is A Fantastic Opportunity For Families, Professionals, Or Investors Alike. (id:61476)
898 Darwin Drive
Pickering, Ontario
Step into this stunning quality built Coughlan home, perfectly nestled in a highly sought-after enclave! Situated on a corner lot, you can't help but notice the exceptional curb appeal, making a statement with an interlocked driveway, matching side path, and steps leading to a beautiful front door. that sets the tone for whats inside. The marble-floored entryway adds a touch of elegance, welcoming you into a bright, inviting space. To your right, the living room features a charming bay window with California shutters, seamlessly flowing into a formal dining area. The modern kitchen is a chefs dream, showcasing stainless steel appliances, gas range, ample cupboard space, and a spacious eat-in area that walks out to an oversized deck ideal for summer entertaining. Hardwood throughout the main level accompanied by stunning tile. The eye catching spiral staircase has been updated with iron wrought spindles, taking you upstairs to 4 spacious bedrooms, including a luxurious primary retreat with double door entry, walk-in closet and an upgraded spa-inspired ensuite which features a double vanity, standalone soaker tub, and a glass shower. The additional bedrooms are bright and functional with large windows and double closets. Two bedrooms are connected by an updated Jack & Jill washroom. A finished basement offers the ultimate flexibility with a rec room, gym area, 3pc washroom, and an extra bedroom for an office or guest suite. Located in sought after Dunbarton area with top-rated Gandatsetiagon Public School, parks, and a short drive to all major amenities & 401 - this home truly has it all! Windows, Shutters & Doors 2021. Master Bathroom, Powder Room, Staircase, Hallway & Kitchen Flooring, Kitchen Cabinets 2022. Driveway, side path, Front Steps 2020 (id:61476)
28 Marriner Crescent
Ajax, Ontario
North Facing, Corner Lot is bright and full of sunlight in the Family Room and all bedrooms. This Beautiful 3-bed 3 Bathroom detached Home in Northeast Ajax features a Family-Friendly Living Space. Prime Location- Walking Distance to Audley Rec Centre, Library, Splash Pad, Walking Trails, Transit, Shops & Hwy 401/ Hwy 407/412. Top-Ranked Schools in the Area, NO CARPET, The Kitchen Features Elegant Cabinets with Under-Valance Lighting, New Quartz Countertops and A Breakfast Bar Island, S/S Appliances, Backsplash, Family Size Eat In W/Walk Out to Fenced Yard. Open Concept Layout Main Floor, Separate Living Room & Family Room with Gas Fireplace, the second floor offers 3 spacious bedrooms. Master with Huge Walk-In Closet renovated with IKEA closet. 5 Pc Beautifully Ensuite Tub & Separate Shower. Pot lights, Fenced Yard with Sunny South Exposure. Public Transportation/Ajax Sportsplex and Audley Recreation Centre/ Deer Creek Golf / Horse Riding. Make this property an ideal choice for a modern & convenient lifestyle, New Furnace (2025) , Washer Dry (2024) (id:61476)
73 Feint Drive
Ajax, Ontario
Must see!!! Fully upgraded stone & brick house in the sought-after Nottingham neighborhood with $$65K++ in recent upgrades. This spacious home offers nearly 1,900 sqft of built-up area and 2,500 sqft of total living space. The functional open-concept layout features separate living, dining, family & breakfast areas. Upstairs include two large bedrooms that fit king-size beds, a third bedroom for a queen bed & a convenient upper-level laundry. Enjoy hardwood floors, high ceilings, central vacuum, phone controlled smart features (door lock, video doorbell, pot lights & Wi-Fi garage door opener). Upgraded kitchen includes granite countertop, backsplash, deep sink & SS appliances. The professionally finished basement boasts 3-pc bathroom, feature wall, built-in fireplace, egress window & space for home office. Legal basement interior permitted by Town of Ajax (Final Inspection Completed). Potential for separate entry, kitchenette & laundry in basement for rental income. Step outside to a beautifully landscaped backyard with paved seating area, maintained lawn, flower beds, storage shed, & paved side alley access. No neighbors behind provide excellent privacy perfect for outdoor fun, BBQs, or quiet mornings. East-facing family room & sliding door welcome morning light; south-facing skylight floods the home with sunlight all day. Enhanced curb appeal with stone planters, perennial flowers & freshly sealed driveway. Top to bottom professionally painted house ('25) Contemporary floor tiles ('25) Upgraded Kitchen ('25) Upgraded main floor washroom ('25) New Interior lights & Switches ('25) Wainscoting ('25) New Roof w/ 10 year labour & 30 year shingles warranty ('24). New AC & Lennox Gas Furnace w/ 10 year parts warranty on both ('24) Sliding cabinets in basement ('23) Backyard shed ('22) Alleyway pavers ('22) Kitchen hood ('22). Walking distance to plaza with eateries, stores, doctor clinics & more. Nearby Walmart, Costco etc. and quick access to 401, 407, 412. (id:61476)
104 Apple Blossom Boulevard
Clarington, Ontario
Set on a quiet, tree-lined street in a well-established neighbourhood, this beautifully maintained home offers more than curb appeal it provides a true sense of community. Surrounded by friendly neighbours and walking distance to schools, parks, trails, transit, and downtown amenities, its the perfect place to raise a family. A 2 car garage with man door, and the charming south-facing porch welcome you home as you step into an inviting foyer with ceramic tile and a convenient closet. The heart of the home is the custom Rocpal kitchen (2018), complete with quartz countertops, ample cabinetry, and stainless steel stove and dishwasher, overlooking a bright dining area with French doors that lead to a private patio and fully fenced backyard. The living room features hardwood floors and crown moulding, and a stylish 2-pc powder room completes the main level. Upstairs offers a spacious primary bedroom with a sunny bay window and an updated 4-pc ensuite (2025), plus two additional bedrooms with hardwood floors and generous closets, serviced by a second 4-pc bath. The hardwood continues through the upper hallway for a seamless finish. The finished basement adds valuable living space with a bonus bedroom, cozy rec room, and dedicated laundry and utility rooms. Brand-new carpet throughout the basement and stairs provides warmth and comfort. This home blends charm, function, and location to support your family for years to come. (id:61476)
596 Prestwick Drive
Oshawa, Ontario
Welcome to 596 Prestwick Drive - Unbeatable Value in a High-Demand Location! This detached 4+1 bedroom, 3.5 bath home offers over 2,500 sq ft of functional, family-friendly living space in a sought-after neighborhood. Whether you're upsizing, investing, or looking for a move-in ready family home, this property checks all the boxes for long-term potential. This home impresses with a double heated garage with interior access for year-round convenience. The eat-in kitchen features a breakfast area, granite counters, ample pantry storage, and a walkout to a fully fenced backyard with a pergola, gas BBQ line, a unique putting green, and above-ground pool - ready for summer entertaining. The main floor offers a smart layout and includes a family room with gas fireplace, plus formal living and dining rooms with French doors and crown moulding. A main-floor laundry room with interior garage access adds a level of function you didn't know you needed. Upstairs, the home offers a 4pc main bath, and four large bedrooms including an impressive oversized primary suite with a sitting area, walk-in closet, and a 4pc ensuite featuring a deep soaker tub and separate shower. The finished basement includes a fifth bedroom and 3pc bathroom - ideal for extended family, guests, or a home office. Enjoy the convenience of storage opportunities with the unfinished area with flexible potential for a gym, workshop, or rec room, plus an additional cold room for even more storage. Just minutes from King St W, a short drive to Hwy 401, walking distance to schools, Prestwick Park, and close to everyday essentials. This is a high-value opportunity in a family-oriented community with everything close at hand. Don't miss out! (id:61476)
31 Flaxman Avenue
Clarington, Ontario
YOU GOTTA LIVE HERE in this recently upgraded and tastefully decorated 3 bedroom 2 bath home located just minutes from the quaint and charming downtown Bowmanville. The modernized kitchen features a cabinet paneled Miele fridge, Jennair dishwasher, flat-top slide in stove and slimline built in range, custom backsplash and granite top with a walk out to the private, mature garden. Recently professionally painted, newer broadloom and updated bathrooms leaves you with little to do but move in and enjoy. Plus a finished recroom with bath and laundry, 2 car parking and convenient garage access. And if location is everything; Bowmanville has everything to offer. Enjoy family walks along the Soper Creek trails just minutes away and fun days at the local Canadian Tire Mosport Race Park, Cedar Creek Park, Tyrone Village as well as Orchard's, Winery and wonderful restaurants and shopping. Also just minutes from all the amenities, the hospital & 401 access. NOTE: Basement bathroom shower has been plumbed and wired in but is to be completed. Sliding door installed 2025 (id:61476)
6 Mapleglen Court
Whitby, Ontario
This executive home, on a quiet court, is the one you've been waiting for! From the moment you walk into 6 Mapleglen Crt, the central staircase and double height ceilings will enchant. Formal living rm centres around an electric fireplace and feature wall. Enter your dining room through French drs and enjoy meals with views of the pristine backyard & pool. Perfect for families, the kitchen connects entertaining spaces of the backyard and family room. Granite countertops, bar seating and a breakfast area. Holidays spent in the family rm w/ gas fireplace and vaulted ceilings. Retreat upstairs to 4 spacious bedrooms. The owners suite includes w/i closet and 5PC ensuite with soaker tub & w/i shower. The other 3 bedrooms share a large 5PC bath. Lower level includes an in-law suite with 2 bedrooms, living & updated kitchen. Main floor laundry room with sink, storage units and entrance to garage. Enjoy this backyard oasis with a heated salt water pool & hot tub. 3 car garage, 6 car driveway. (id:61476)
89 Church Street
Clarington, Ontario
All The Character Of Yesteryear Combined With Today's Modern Touches, This Truly Unique Century Home Is An Absolute Show Stopper! Main Floor Includes Large Bright Windows & Beautiful Hardwood Floors In Both The Living & Dining Rooms & A Kitchen With Stainless Steel Appliances & Open View Into The Dining Room. Head On Back To The Family/Rec Area Complete With Dry Bar & Walkout To The Entertainers Dream Backyard, Deep, Private & Fully-Fenced With Hot Tub & Inground Pool! 3 Rooms Upstairs Including A Primary Bedroom Complete With Attached Office, Huge Ensuite/Walk In Closet & A Walkout To A Spiral Staircase Leading Down To The Backyard! Finished Basement With Separate Entrance Includes Its Own Kitchen, Living Room, Bedroom And 3pcs Bath, As Well As Tons Of Storage Space! (id:61476)
31 Rothean Drive
Whitby, Ontario
** OPEN HOUSE Sat/Sun, June 7/8, 2-4pm ** Absolutely stunning detached 4-bedroom "AB Cairns Monarch built" home located in the highly desirable Queens Commons community in Whitby! This beautifully maintained & upgraded home offers the perfect blend of luxury, comfort, and functionality. Enjoy your very own private backyard oasis featuring a heated inground pool, pergola with a 6-person hot tub, cabana with built-in bar, fridge and TV, gazebo, lush gardens, and mature trees ideal for relaxing or entertaining in style. Inside, this home shows like a model! The main floor features large formal living/dining room, spacious family room with custom built-in wall unit, pot lights, and gorgeous views of the backyard. The modern, fully renovated kitchen features quartz countertops, center island, stylish backsplash, top-of-the-line stainless steel appliances, a built-in desk area, and a large W/I pantry with fridge. Pot lights & gleaming hardwood floors flow throughout the house. Upstairs, the oversized primary bedroom includes a separate sitting area, a spa-like 5-piece ensuite with heated floors, glass shower, air jetted tub, double sinks, and a large walk-in closet with custom organizers. All secondary bedrooms are generously sized. The fully finished basement is the ultimate retreat, offering media/theatre room, home gym, spacious recreation area with pool table, wet bar, and a full 3-piece bathroom - the perfect man cave or family hangout. Key upgrades include: Roof (2022), updated windows and doors, A/C (2024), updated furnace, kitchen (approx. 5 years), owned hot water tank, upgraded bathrooms, heated flooring in master bath, hardwood flooring throughout, interlocking at the front and back, newer garage and front doors, pool heater (2 years old), gas BBQ line, 8'x10' shed with 8foot ceilings, and front/backyard sprinkler system. Incredible location close to excellent schools, parks, trails, shopping, and just minutes to Hwy 401, 412, 407 and public transit. (id:61476)
18 - 1956 Altona Road
Pickering, Ontario
Welcome to this move in ready modern 3 bedroom Townhouse built by Award-Winning Marshall Homes. This Environmentally Friendly Townhome at 1956 Altona Road 18 in Rouge Park, Pickering, Awaits You. Spacious Foyer | Open Concept Family & Dining W/ Laminate Floors Throughout | A Walk-Out To A Large Open Balcony-W/ Unobstructed View Of Pond & Protected Lands | Complete Privacy In Your Main Living Space W/ No Houses Across From You | Kitchen Features Quartz Countertop, Undermount Sink, Custom Backsplash, S.S. Appliances, Modern Hardware, Breakfast Bar, Plus A Pantry | Pot Lights Throughout The Main Floor | Primary Rm Features A 3-Pc Ensuite & His/Hers Closet | Spacious 2nd And 3rd Rm, One W/ An Open Balcony Both Can Accomodate Desks For Days You Wish To Work From Home | Along With Visitor Parking Equipped W/ Electric Car Plug-ins. A Sustainable Micro Grid Powers This Eco-friendly Complex. | Perfect Home For A First Time Buyer Family | Close to Altona Forest Public School | School House Playcare Daycare Centre | Centre | Blaisdale Montessori School - Toynevale Campus. | Mins to 407 & 401 | Metro, FreshCo | Altona Medical Centre - Family & Walk in Clinic. Maint Fee. Includes Water & Covers Repairs to Roof, Exterior Bricks, Exterior Windows (outside only) (id:61476)
76 Torr Lane
Ajax, Ontario
Turn-key Stunning 3-Storey Condo Townhouse in the Heart of Central Ajax. Sizeable and spacious unit, thoughtfully renovated, featuring elegant oak flooring on the main and second levels, along with a beautifully crafted custom staircase extending from the basement to the third floor. Enhanced with custom paneling and quality upgrades throughout offering an abundance of space and style. Filled with natural light, the home offers custom quartz countertops in the kitchen and bathrooms, bright lighting throughout. Fully finished basement complete with home theatre and separate entrance conveniently leading to the underground garage. Perfect for a growing family, located on a quiet street in a sought-after neighbourhood, steps to shopping plazas, big box stores, transit parks, playgrounds, and much more. Maintenance fees include Water, Insurance, Snow Removal, Exterior elements including roof, heated parking garage and windows (recently installed in 2024) This property is a must-see. (id:61476)
7 - 925 Bayly Street
Pickering, Ontario
This property is located in one of the prime location in Pickering area. Rare property with 7 bedrooms. Wide backyard . See to appreciate. Well maintained property within nice community. Steps to bus station and very close to Highway 401. (id:61476)
1801 Appleview Road
Pickering, Ontario
Open House Sat & Sun June 7 & 8 2 - 4 PM Discover your private retreat in the heart of Pickering's prestigious Dunbarton neighborhood! This *Deceiving layout in this Spectacular Bungalow* sits on a beautifully landscaped lot, offering a perfect blend of country charm and urban convenience. With **3+1 bedrooms**, **3 updated bathrooms**, and a **modern finished basement with a separate entrance**, this home is ideal for families or buyers seeking something truly special. Step inside to find an impeccably maintained interior showcasing pride of ownership throughout. The main level features a bright sun-filled design of combined living/dining with hardwood floors, pot lights, and large windows that flood the space with the natural light. The updated kitchen boasts modern finishes, ample storage, and a breakfast area overlooking the side yard. The open living and formal dining rooms are perfect for entertaining. With the large primary bedroom at the front of the house or optional primary at the back of the house this layout can be quite versatile. The lower level offers additional living space with a bright and spacious layout, including a large rec room, an extra bedroom, and a bathroom and the laundry room. The separate entrance makes it perfect for extended family or potential rental income. Outside, the professionally landscaped yard is a true sanctuary. Enjoy the tranquility of your outdoor oasis complete with mature trees, manicured gardens, and a detached garage/workshop that's perfect for hobbyists or additional storage. Located minutes from top-rated schools, shopping centers, parks, and major highways, this property combines convenience with serene living. Homes like this offering unique character and an unbeatable location are rare. Don't miss your chance to own this gem on one of Pickering's most sought-after streets! (id:61476)
1616 Docking Court
Oshawa, Ontario
Welcome To What Could Be Your Next Home In A Very Desirable North Oshawa Neighborhood. Offering Over 3,500 Square feet Of Spacious Living, This Home Boasts 4 Bedrooms Plus 2 Extra Bedrooms In The Fully, Finished & Updated Basement. Best Of All It Sits On A Corner Lot That's 51 Ft Wide X 125 Ft Deep. A Welcoming Family Room With A Gas Fireplace. A Secluded Office Room By The Front Door. Renovated Kitchen Features Pot Lights, Quartz Countertops, Sit-In Eating Area, Built-In Microwave, Double Deck Built-In Oven, Gas Stove & A Rare Walkthrough Butler Pantry. This Multi-Functional Home Also Has A Spacious Sunken Living Room With 12Ft Ceilings & A 5 Piece Ensuite Bathroom With Double Sinks & A Make-Up Bar. Definitely A Show Stopper! Book your showing and private tour today. PRICED TO SELL!! (id:61476)
32 Goldeye Street
Whitby, Ontario
Very Bright Freehold Townhouse. Mattamy Built. 3 Bedrooms & 3 Washrooms Upgrade Standing Shower In the M B Room. Laminate Through Main Floor And Hallways. upgraded Oak Wood Stairs. Open Concept Layout. Upgraded In Kitchen Cabinets. Laundry On 2nd Floor. Minutes To highway 412 And 401. Close To Shopping, Banking, School & Much More. Property and dwelling being Sold As is, Where is. (id:61476)
401 - 1034 Reflection Place
Pickering, Ontario
Experience The Perfect Blend Of Luxury And Convenience In This Exquisite 2-Year-Old, 3-Storey End-Unit Townhome In The Heart Of Seaton, Pickering. This Bright, Spacious Home Features A Versatile 3-Bedroom Layout With A Main Floor Office Ideal For Families Or Professionals. Enjoy Seamless Indoor-Outdoor Living, Perfect For Entertaining Or Relaxing. The Chef-Inspired Kitchen Offers Stainless Steel Appliances, Granite Counters, A Breakfast Bar, And Ample Storage. The Highlight Is The Private Rooftop Terrace With Panoramic Views Ideal For BBQs, Evening Soirees, Or Soaking Up The Sun. Conveniently Located Minutes From Schools, Parks, Transit, Grocery Stores, And Pickering Town Centre, With Easy Access To Highways 407 & 401. Includes An EV Charger Plug And Geothermal Heating For Year-Round, Energy-Efficient Comfort. Live Stylishly In One Of Pickering's Most Desirable Communities. This Property Not Only Promises A Sophisticated Lifestyle But Also A Smart Investment In One Of Pickering's Sought-After Neighborhoods. (id:61476)
72 Niagara Drive
Oshawa, Ontario
Welcome to 72 Niagara Dr, a home in North Oshawa on a corner lot with over 3000 sq ft of living space. This stunning home offers 4 bedrooms plus an office room and a 2-room basement apartment (Legal Basement) perfect for additional income. Main floor laundry with access to double car garage. A perfect home for a growing family, close to all the amenities. Durham College, University, and schools nearby. Walking distance to Cedar Valley Conservation Area, parks (id:61476)
728 Bermuda Avenue
Oshawa, Ontario
Wooded ravine lot nestled in the highly sought after 'Northglen' community! This immaculate 3+1 bedroom, 4 level sidesplit features a sun filled open concept design complete with ground floor family room warmed by a cozy woodburning fireplace & offers a sliding glass walk-out to the patio, privacy pergola, inground chlorine pool & gated access to the treed ravine lot behind! Formal living room & dining room on the main floor with the updated kitchen boasting granite counters, new flooring, california shutters, backsplash, breakfast bar & stainless steel appliances. The upper level is complete with hardwood stairs with wrought iron spindles, 3 spacious bedrooms including the primary retreat with his/hers closets & backyard views. Updated 5pc bathroom with double quartz vanity. Additional living space can be found in the fully finished basement with above grade windows, 4th bedroom with closet organizers & large window, updated 4pc bath, rec room & ample storage space! This well cared for family home is steps to parks, schools, transits & more. Updates - furnace 2006, bay window & basement windows 2022, basement finished 2022. Pool liner 2021, heater 2021, sand filter 2022, reconditioned pump 2024. (id:61476)
10 Clowes Street
Ajax, Ontario
Welcome to 10 Clowes Street A Bright & Modern Townhome in Central East Ajax Step into this beautifully maintained 3-storey freehold townhome located in one of Ajax's most sought-after communities. Offering 3 spacious bedrooms, 3 bathrooms, and approximately 1,338 square feet of thoughtfully designed living space, this home is ideal for families, professionals, and anyone looking for a blend of comfort and convenience. The main living area features a stylish open-concept layout filled with natural light, highlighted by large windows and quality finishes throughout. The modern kitchen is equipped with brand-new countertops, stainless steel appliances, and a cozy dining area that walks out to a private balcony, perfect for morning coffee or evening relaxation. The spacious primary bedroom includes a walk-in closet and a 4-piece ensuite, while the upper-level laundry adds extra practicality. Direct access to the garage from the main floor adds everyday ease, and the private garage also provides extra storage space. An unfinished basement offers a blank canvas for your future rec room, gym, or workspace. Outside, enjoy both a charming front porch and a balcony for additional outdoor living options. Families will appreciate being close to top-rated schools, including Viola Desmond Public School, Notre Dame Catholic Secondary School, and J. Clarke Richardson Collegiate. Located just minutes from Audley Recreation Centre, parks, shopping, restaurants, public transit, and with easy access to Highways 401, 407, and 412, this home is perfectly positioned for modern living. Whether you are a first-time buyer, upsizing, or downsizing, 10 Clowes Street delivers the lifestyle you've been waiting for. (id:61476)
48 - 2500 Hill Rise Court
Oshawa, Ontario
Welcome to this Beautiful End unit Condo Townhouse with 3 Bedrooms & 2 Bathrooms. A fantastic location in Oshawa's Windfield community. Close to the University of Ontario Institute of Technology and Durham College. Golf Course, Shopping, and a Huge Retail Shopping Center and Costco, just minutes to Highway 7 and 407 East extension. Please don't miss out on moving. (id:61476)
1057 Suddard Avenue
Oshawa, Ontario
Modern - 3 Bedroom Home in Kedron, North Oshawa - Built in 2024! Bright and Spacious 3- Bedroom home featuring an open concept layout and large windows that fill. the space with natural light. Enjoy a cozy family room with a fireplace, plus a second family room located above the Garage. Perfect for extra living space or turn it into a fourth bedroom. Built in 2024, this home also includes a convenient side door entrance to the basement, offering great potential for extra income. Located in the sought after Kedron neighbourhood, just 5 minutes from Durham College and close to major Oshawa shopping including Winners, Homesense, Superstore, Walmart, Home Depot, Freshco, High Schools and Recreation centre and other essential amenities are also nearby. Perfect for families or investors. Tennants are moving out July 31 and have kept this place in great condition. (id:61476)
1219 Plymouth Drive
Oshawa, Ontario
Welcome To Your Dream Home! This Absolutely Stunning Detached Luxury Home Located In North Oshawa Community With Wide Curb Appeal Bringing Ample Sunlight. Featuring 5 Bedrooms & 4 Baths, Luxury Zebra Blinds & 9Ft Ceiling Thru-Out. Main Flr Hardwood Flooring. Beautiful Designed Open Concept Kitchen With Walk-In Pantry, Huge Centre Island With Double Sink, Extended Height Upper Cabinets Dazzles With Quartz Backsplash & Quartz Countertops, SS Appliances: Range Hood, Glass Top Stove, Fridge & Dishwasher. Elegantly Designed Upstairs Layout With 5 Bedrooms Featuring Separate Attached Bathrooms For Large Families. Spacious Master Bedroom With Walk-In Closet & 6PCS Master Ensuite With Soaker Tub . Close To Durham College, UOIT, 407, 401, Major Shopping Centre & All Amenities. (id:61476)
336 Prince Of Wales Drive
Whitby, Ontario
Great family home!! Located in the much desired Blue Grass Meadows area of Whitby. Ravine Lot! Inground pool! Walkout basement! Two fireplaces, 4 large bedrooms, renovated kitchen and baths, hardwood floors throughout the main floor, new paint, lighting and carpet upstairs. Downstairs offers extra living space or a potential apartment with it's own walkout to the sunny backyard. Outside you have multi-level decking which leads you to the inground pool and private ravine lot with lots of grass for kids! (id:61476)
880 Castlegrove Avenue
Oshawa, Ontario
Welcome to this beautifully maintained 2-storey link home, nestled in a mature and sought-after neighborhood in Oshawa. The main floor features a bright, eat-in kitchen with hardwood floors, a stylish ceramic backsplash, and a sliding glass door that opens to a private, fully fenced backyard ideal for entertaining or relaxing. Enjoy the warmth and charm of formal living and dining rooms, both enhanced by rich hardwood flooring. Upstairs, you'll find three generously sized bedrooms, including a primary retreat with laminate flooring and a spacious walk-in closet. The finished basement offers a separate entrance to a fully equipped open-concept Nanny suite, perfect for extended family or guests. This suite includes a kitchenette, induction stove, fridge (2023), washer & dryer, and plenty of storage. Additional features include direct access from the garage into the home, fresh paint throughout, and a brand-new roof (2024). Conveniently located close to schools, shopping, parks, and public transit, this move-in-ready home offers exceptional value in a prime location. OPEN HOUSE ON Sunday, June 8th from 2pm to 4pm. (id:61476)
5 Peters Pike
Clarington, Ontario
Welcome to 5 Peters Pike, a charming 4 bedroom, 2 bathroom detached 2-storey home nestled in the heart of Orono Estates, this well-maintained home offers a comfortable living space with 1426 sq ft on a generous 75 x 104-foot lot. The main floor boasts an updated modern kitchen, a large living room, and a dining area that opens onto a spacious deck, perfect for entertaining. Upstairs you'll find 4 generously sized bedrooms and a 4-piece bathroom, providing ample space for family living. The partially finished basement includes a cozy family room with a gas fireplace and a walkout to the backyard, offering additional living space. Situated in a friendly neighbourhood, this home is close to parks, schools, and recreational facilities. Orono is known for its community events, such as the annual Orono Fair, and attractions like Jungle Cat World and the nearby Brimacombe Ski Hill, offering and blend of small-town charm and outdoor activities. You do not want to miss this one! Extras: Kitchen (2021), Pool liner (2020 approx) Rubber Shingle Roof (2021) (id:61476)
1865 Malden Crescent
Pickering, Ontario
Location, location, location! This home offers the ideal location in Pickering for convenience and lifestyle. Its walking distance to the soon to be new "downtown" of Pickering. Close to restaurants, movie theatres, groceries stores, Go train and 401 access. This location also has parks close by for children to play and is also minutes drive to the Pickering waterfront access. This stunning 4 bedroom gem combines comfort, convenience and luxury in one perfect package. Step inside and discover a spacious layout designed for modern living. The main floor features bright open spaces ideal for both everyday family and entertaining guests. The home features a basement in-law suite for extended family or as a private retreat. Outside the sparkling inground pool and deck creates your own private oasis to entertain or relax at your leisure. There hasn't been a section of this home that hasn't been upgraded. All windows and doors have been replaced, granite floors and countertops throughout the house, In wall stereo speakers with hookups for outdoor speakers. Outdoor gas line for BBQ hookup. The home features a front upper balcony with access from the master bedroom. The pool liner was replaced in 2020 and the pump and heater are newer. The pool has been professionally opened and closed each year ensuring longevity of the parts. The basement in-law suite features a separate entrance and the basement has 2 laundry rooms for your convenience. Enjoy peace of mind with a rebuilt deck completed in 2020, a brand-new air conditioner installed in 2024, and updated appliances in the upper level. The neighbourhood has a fantastic sense of community with amazing friendly neighbours. A great place to raise a family. (id:61476)
47 Gabrielle Crescent
Whitby, Ontario
Stunning 4-Bedroom, 3-Bathroom Gem in the Esteemed Rolling Acres Community of Whitby! Bright, spacious and stylish, this home boasts a thoughtfully designed layout. The inviting living room flows effortlessly into the sophisticated dining area, both adorned with beautiful hardwood floors and bathed in natural light. The impressive kitchen features Quartz countertops, a chic backsplash, and a cozy breakfast nook that opens up to a beautifully landscaped backyard. It overlooks the spacious family room, complete with a captivating fireplace. The primary bedroom serves as a luxurious sanctuary, offering a 5-piece ensuite and a roomy his-and-hers closet. Upstairs, you'11 discover three additional generously sized bedrooms and a full bathroom. This meticulously maintained home is truly a must-see! (id:61476)
1268 Salmers Drive
Oshawa, Ontario
Welcome to 1268 Salmers Drive A Stunning Home in Prestigious North Oshawa! This 2600+ sq. ft. all-brick detached home, built by the award-winning Great Gulf Homes, is move-in ready and designed for both luxury and entertainment. Whether you're enjoying the custom basement bar in winter or hosting summer gatherings on the spacious two-tier deck with an above-ground pool, this home offers endless enjoyment. The freshly painted main floor features an open-concept kitchen with granite countertops, a breakfast bar, stainless steel appliances, and ceramic flooring. It also includes a home office, formal dining area, and a bright living room. Upstairs, four large bedrooms await, including a primary suite with new vinyl plank flooring. The fully finished basement is a highlight, boasting a custom wet bar with a Kegerator, dishwasher, and bar fridge, plus a cozy entertainment space. The private backyard oasis completes this entertainer's dream. Book your showing today! (id:61476)
40 University Avenue W
Cobourg, Ontario
Proudly owned and lovingly maintained by the same family for decades, this solid, all-brick legal duplex is set on a spacious, maturely treed lot in the heart of Cobourg - just minutes from the beach, golf, shopping, restaurants, schools, and more. The main level features fresh paint throughout, beautiful hardwood flooring, bright windows that fill the spacious living and dining rooms with natural light, a galley-style kitchen, three bedrooms, two bathrooms, and convenient laundry facilities. An inside entry to the oversized attached garage adds everyday ease. The lower level, separately accessed via a rear covered patio, is thoughtfully designed and perfectly spacious with extra-large windows, a sizeable eat-in kitchen, two large bedrooms, a 4-piece bath, and laundry. With ample storage and separate parking, this level offers both privacy and function. This property offers key flexibility in an ever-evolving economy - live in one unit and rent the other, or add a solid, turnkey investment to your portfolio. Gas and hydro are separately metered, with shared water metres. The units are vacant so that you may source your own tenants and set lease rates. Many recent updates include a newer roof, beautiful front door, hardwired smoke & CO2 system + sprinkler system in lower-level, hot water tanks, complete refresh of the main floor bathroom, all main-floor interior doors upgraded, most appliances, and so much more. A full list of updates is available. Click on multimedia for virtual tours of both units. (id:61476)
37 Mill Street N
Port Hope, Ontario
Welcome to this stunning three-story historic home nestled in the heart of Port Hope's vibrant downtown core. Boasting breathtaking views of the Ganaraska River, this property perfectly blends classic charm with modern conveniences.Featuring four spacious bedrooms and two and a half beautifully updated bathrooms, this home provides ample space for family living and entertaining guests. The modernized kitchen is a chef's dream, equipped with contemporary appliances and stylish finishes, making it the perfect setting for culinary creations.The open-concept living areas are filled with natural light, highlighting the unique architectural details that give this home its character. With its prime location, youll have easy access to local shops, dining, and recreational activities, all while enjoying the tranquility of riverside living. Dont miss the opportunity to own a piece of history in downtown Historic Port Hope. Schedule your private showing today and discover the perfect blend of elegance and modern comfort! (id:61476)
406 - 107 Marisa Lane
Cobourg, Ontario
Updated with an incredibly sophisticated eye for design, this corner penthouse overlooking Lake Ontario and Cobourg's iconic lighthouse is a rare find. Enter through your hall, featuring plenty of functional space and providing a sense of 'home'. As you turn the corner, take in the view! Entertain and enjoy the sunsets and sunrises, sailboats and passersby from your large south facing balcony. As if from the pages of a magazine, the kitchen features a waterfall countertop, a suite of luxury Bosch appliances, including double ovens, 36" induction cooktop and panelled dishwasher, and a Monogram fridge and freezer with an ice maker and glass panel. Your open concept living space is cozy, anchored by a gas fireplace and wrapped in natural light. The views continue from the primary bedroom, which is as functional as it is beautiful with plenty of closet space. The secondary bedroom also features and abundance of storage and space for hobbies and guests alike. The spacious, spa-like bathroom was once two bathrooms and could be converted again. Other notable features and upgrades include: the generous sized laundry room featuring a new Bosch washer and ductless dryer, custom closet systems w/automatic lighting, Canadian made engineered hardwood floors throughout, beautiful custom window coverings, a detached garage with a parking space and option for storage, new steel balcony door, recent condo corp updates include new flat roof, new garage roof and door and replacement of south facing window in primary bedroom. Find peace, style and resort-like living steps from the Cobourg beach and marina, heritage downtown core, and the West beach boardwalk and ecology gardens, wrapped into one dreamy Cobourg address! (id:61476)
141 Ontario Street
Port Hope, Ontario
Discover the charm of this beautifully transformed duplex featuring a spacious upper unit with 3 bedrooms and 1 bath, as well as a cozy main floor unit offering 2 bedrooms and 2 baths. Every corner has been thoughtfully upgraded, showcasing 2 brand-new kitchens, modern bathrooms, elegant flooring, fresh drywall, stylish lighting, and a complete repaint, all adorned with delightful decorative touches. Nestled in the vibrant heart of Port Hope, this property is just a short stroll from downtown amenities, Trinity College, and the picturesque waterfront. Whether you choose to occupy one unit and rent out the other or explore your investment options, With the entire property being fully vacant, the potential here is limitless! The spacious fenced yard ensures your privacy, while the inviting front porch and rear deck create perfect spots for relaxation or entertaining. Additional perks include parking for up to 4 vehicles and two convenient laundry areas. All major renovations have been expertly completed, making this a truly turn-key property that's ready for you to call home or to add to your investment portfolio. Don't miss out on this unique opportunity! (id:61476)
263 Lawson Road
Brighton, Ontario
This private country retreat is comfortably situated among the trees. A lovely executive home with 3 + 2 bedrooms and 3 1/2 baths. Perfect for a large family and outdoor entertaining, with a walkout to a patio, inground pool and hot tub, and a triple garage/workshop. On the main floor, you'll find a large eat-in kitchen & living/dining room w/propane fireplace, 2pc bath. The ground level has a family room w/ pellet stove, sunroom & 3 pc bath. Upstairs, a primary bedroom with bonus room/office, large walk-in closet & 4 pc bath, 2 additional bedrooms and 3 pc bath. 2 more bedrooms and rec room in the basement. A fabulous location on a quiet road close to CFB Trenton, 6 minutes to Brighton, less than 10 minutes to Presqu'ile, 10 minutes to Prince Edward County and 10 minutes to the 401. Generac brand propane fired Generator with an automatic transfer switch. *The Buyer will receive a Closing bonus of $5000.00 if closed before Aug 17, 2025* (id:61476)
154 Munroe Street
Cobourg, Ontario
Must See! Beautiful, 3BR 2Bath home in a great location with a large, fenced yard & Detached Workshop/Garage. Modern decor, upgrades & finishes. Freshly-painted with lots of natural light. Move-in ready! Glowing, recently-refinished oak strip floors, Tucked away upstairs on the 2nd floor are 3 carpet-free BRs, a full Bath & hall Linen closet. Bedrooms upstairs allow for privacy & more room on the main floor for daily living. A Breakfast bar overlooks the Kitchen. SS Appls. included. A great layout, with open-concept Living/Dining Room that has sliding Glass Doors out to a deck & large, private, fenced backyard. Old-growth Trees provide privacy in summer while you relax or entertain. Built-in container gardens make it easy to grow & harvest your own veggies/herbs or flowers. Included Outdoor shed keeps all your garden toys & tools handy. A separate side-entrance door/mudroom leads to a Finished lower level with Rec Rm, 3pce Bath, Laundry Rm, Furnace Rm. This finished, lower level is bonus space, perfect for a home office or extra room for family & guests. A Detached Garage/Workshop keeps your car snow-free, or you can use it for hobbies & storage. Enjoy a family-friendly neighbourhood near schools, playground & park. Conveniently located just a stroll to Grocery stores, Gym, VIA Station for commuters or day-trippers. The Beach, Marina & Downtown Tourist district is 1.5 km away. Considering an income unit? Perhaps convert the Garage! Updates include: Windows, Shingles, Furnace, Entrance Doors, Cabinetry, Baths (over last 6 years)This home is turnkey & stylish with lots of potential on the R3-Zoned lot for investors or homeowners who may wish to offset their mortgage with income. This beautiful, clean home is freshly painted, VACANT & move-in ready. A superb find! (id:61476)
1 Pier Drive
Brighton, Ontario
This inviting home offers a perfect blend of comfort and space to accommodate the lifestyle of a busy family or an active retired couple. Featuring 2 spacious bedrooms on the main level, complemented by a 4-piece bath and a generous 5-piece ensuite makes for a wonderful retreat. The heart of the home is the open-concept kitchen, dining, and living area an ideal setting for entertaining guests or enjoying quality family time. This home also offers an eat-in kitchen, pantry closets and main floor laundry facilities. Sliding glass doors from the kitchen lead you to the deck overlooking your backyard and garden shed. The lower level offers 2 additional bedrooms with one of them nicely accented with three large windows. For added convenience, another full bathroom is also located on the same floor. An oversized recreation/family room with a beautiful corner gas fireplace adorned with a solid oak beam mantle warms this gathering space. Perfectly located near downtown Brighton, this home offers convenient access for commuters to the 401 and is just minutes from the natural beauty of Presqu'ile Provincial Park.**EXTRAS** Rough-in for central-vac, rough-in for wet bar in rec room, natural gas BBQ hook-up (id:61476)
285 Kent Street
Cobourg, Ontario
Welcome to this charming and versatile home just minutes from town! The main floor features a bright and open-concept layout, combining the kitchen, dining, and living areas perfect for everyday living and entertaining. Two spacious bedrooms and a beautifully updated 4-piece bathroom complete the main level, with a walkout leading to a large backyard ideal for relaxing or hosting gatherings.The detached garage/workshop offers ample space for hobbies, storage, or parking. Downstairs, the finished basement provides a generous space that can serve as a third bedroom or cozy rec room, while an additional unfinished room offers endless potential for a home office, extra bedroom, or workout space. With its flexible layout and great location close to all amenities, this property is a fantastic place to call home. -New shingles 2018, and new central air 2023 (id:61476)
448 Stevenson Road N
Oshawa, Ontario
Welcome to this charming 3+1 bedroom, 2-bathroom brick bungalow located in the highly desirable McLaughlin neighbourhood of North Oshawa. This well-maintained home sits on a large, mature treed lot and offers ample parking, making it ideal for first-time buyers, downsizers, or investors. It features a separate side entrance to the basement, providing excellent potential for an in-law suite or additional living space. Enjoy the convenience of being just minutes from Highway 401 and 407 and close to top-rated schools, shopping, public transit, parks, hospitals, and places of worship. This home combines comfort, accessibility, and an unbeatable location, don't miss your opportunity to own in one of Oshawa's most sought-after communities. (id:61476)
1248 Somerville Street
Oshawa, Ontario
Welcome To 1248 Somerville Street! This Charming 2+1 Bedroom, 2 Bath Bungalow Boasts A Completely Updated Interior & Exterior Situated On A 65 x 120 Ft Lot In North Oshawa! Main Originally Had Three Bedrooms However A Complete Remodel Was Done To Accommodate An Open Concept Layout Complete With Stunning New Kitchen With Large Centre Island & Quartz Counters Overlooking Spacious Living Area With Oak Hardwood Flooring Throughout, 2 Spacious Bedrooms & Updated 4 Pc Bath! Finished Basement Features Spacious Recreation Area With Built-In Bar & Luxury Vinyl Plank Flooring Throughout, 3rd Bedroom & New 2 Pc Bath! Separate Side Entrance By Stairs Leading To Basement Providing In-law Suite/ Rental Potential! This Home Boasts Excellent Curb Appeal & Pride Of Ownership Throughout With All New Siding, Deck, Roof, Central AC, Updated Plumbing & Electrical, Interlock, Landscaping, Aluminum Soffit, Trough, Fascia, Storm & Sliding Back Door! The Definition Of Move-In Ready!! Large Private Fenced Yard Lined With Cedars & No Neighbours Behind! Excellent Location In North Oshawa Walking Distance To Russett Park, Sunset Heights Public School, Transit & All Amenities! Mins From Durham College/UOIT & 407 Access! See Virtual Tour!!! (id:61476)
55 Strathmanor Drive
Clarington, Ontario
Welcome To This Beautiful Home, Tucked Away On A Quiet Court In One Of Bowmanville's Most Sought-After Family-Friendly Neighbourhoods. This Beautifully Updated 4 Bedroom Home Sits On A Spacious Pie-Shaped Lot, Offering Exceptional Indoor Comfort And Outdoor Living. With Endless Upgrades Throughout, This Home Blends Modern Style With Everyday Functionality - Perfect For Families And Entertainers Alike. Step Inside To A Bright, Open Main Floor Featuring A Renovated Eat-In Kitchen With A Centre Island, Sleek Pot Lights, Upgraded Stainless Steel Appliances, And Extended Pantry Cabinetry For Added Storage. The Combined Living And Dining Area Provides Ample Space For Entertaining, While The Cozy Family Room Showcases A Custom Shiplap Fireplace Feature Wall - Perfect For Relaxed Evenings. Luxury Vinyl Flooring Runs Throughout, Complemented By Fresh Paint, Modern Light Fixtures, All-New Trim, And A Beautifully Updated Powder Room (2024). Upstairs, The Primary Suite Boasts A Newly Re-modeled 4-Piece Ensuite (2024), A Walk-In Closet, And An Additional Double Closet. Three More Bedrooms, Each With Double Closets, Share A Newly Updated Guest Bathroom (2025).The Finished Basement Offers Even More Space To Enjoy - Ideal For A Home Theatre, Games Area, Or Family Lounge. Outside, The Large, Fully Fenced Pie-Shaped Backyard Features A Two-Level Deck, Lush Lawn Space, And Professionally Landscaped Gardens - An Inviting Retreat For Summer BBQs Or Peaceful Mornings. Additional Upgrades Include A New A/C Unit (2024), New Stair Carpet (2024), Re-modeled Main Floor Powder Room (2024), New Shed (2023), And Fenced Side Yard (2023). No Detail Has Been Overlooked! Conveniently Located Close To Schools, Parks, Shopping, Transit, The 401, And All Major Amenities, This Move-In-Ready Home Checks Every Box. Don't Miss This Opportunity! *See Attached Feature Sheet For All Upgrades & Features* (id:61476)
139 Melrose Street S
Oshawa, Ontario
Welcome to 139 Melrose Street This Lovely 2 Bedroom, 2 Bathroom And 2 Kitchen Home Is A Dream for Entertaining. The Large Kitchen/Dining Room Overlooking Backyard Provides Loads Of Cupboard Space Granite Counter Top And Chefs Sink. Travertine Tile Floor Flows Through The Hallway, Kitchen And Dining Area. Walk Out From Dining Area To The Beautiful Private Backyard Oasis With A Sparkling 16 X 32 Foot Swimming Pool. Plenty Of Room For Fun and Entertaining. Side Entrance Provides Access To A Cozy Rec Room With Beamed Ceiling And Gas Fireplace, Extra Kitchen, 3 Pce Bathroom, Office, And Laundry Room. Start Your Summer With A Big Splash! (id:61476)
314 St Lawrence Street
Whitby, Ontario
A Rare Opportunity in a Neighbourhood People Don't Want to Leave: Its not often a home comes up for sale in this community and that's because the people who live here truly love it. Once you're in, its hard to imagine living anywhere else.This home has everything a growing family needs, starting with four good-sized bedrooms and a unique layout that gives everyone their own space while still being perfect for spending time together. Whether its hosting a big holiday dinner, a birthday party, or just a casual get-together with friends, there's more than enough room to entertain comfortably. One of the best parts? The backyard. Picture BBQs by the pool, kids playing, and long summer evenings spent relaxing with the people you care about most.The location couldn't be more convenient you're just minutes away from great schools, tennis courts, parks, restaurants, GO Transit, the highway, and so much more. If you've been looking for that forever kind of home in a neighbourhood where people put down roots and stay, this might just be the one. (id:61476)
665 Jasmine Crescent
Oshawa, Ontario
Welcome to this stunning 3-bedroom, 2-bathroom bungalow that effortlessly combines modern upgrades with timeless charm. Nestled on a beautifully landscaped lot, both front and back yards offer exceptional curb appeal and a lush, private outdoor retreat. Step inside to find gleaming hardwood floors that flow throughout the main level, enhancing the home's warmth and elegance. The updated kitchen is a true showstopper, featuring quartz countertops, a custom tile backsplash, and a dedicated coffee bar. The adjoining breakfast area opens to a spacious deck and covered patio perfect for morning coffee or evening entertaining. Enjoy formal living and dining rooms, ideal for hosting or relaxing. The primary bedroom boasts a large window, ceiling fan, and ample closet space, while two additional bedrooms and an updated main bathroom complete the main level. The fully finished basement offers a generous rec room and games area, plus a convenient 2-piece bathroom perfect for family fun or additional living space. Located in an excellent neighborhood close to schools, parks, shopping, and all amenities, this move-in ready home has it all. Don't miss your chance to own this exceptional property! (id:61476)



