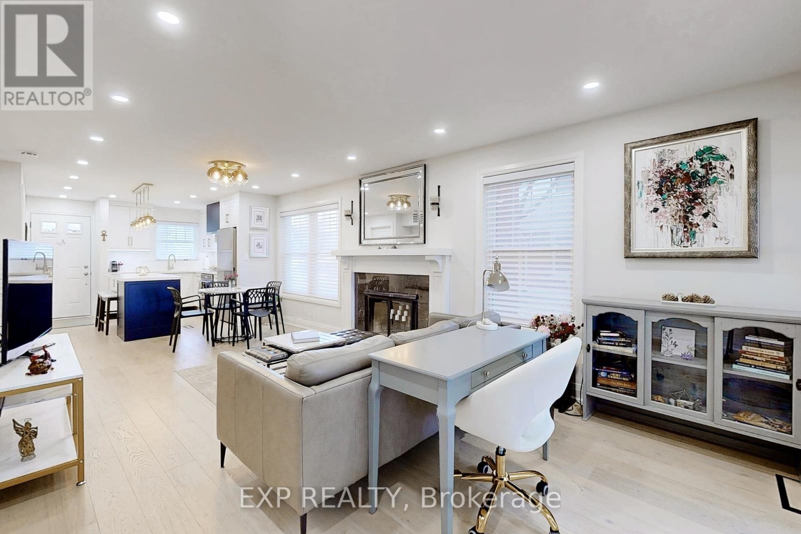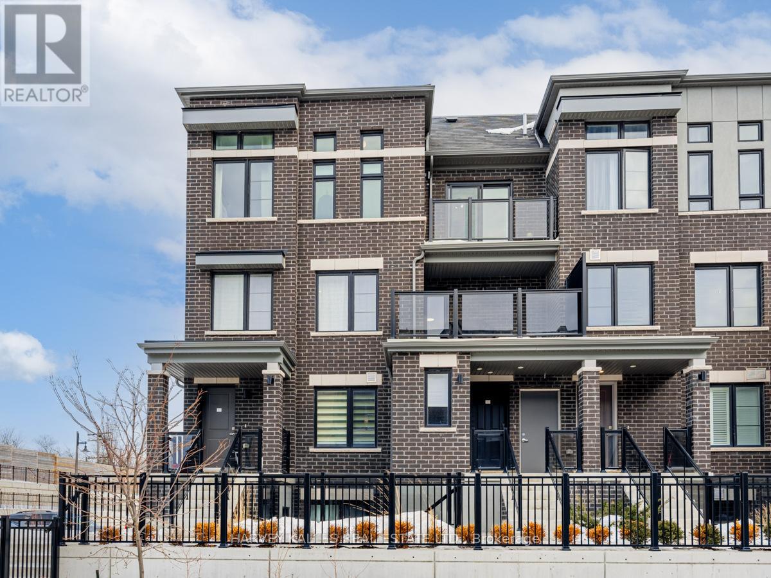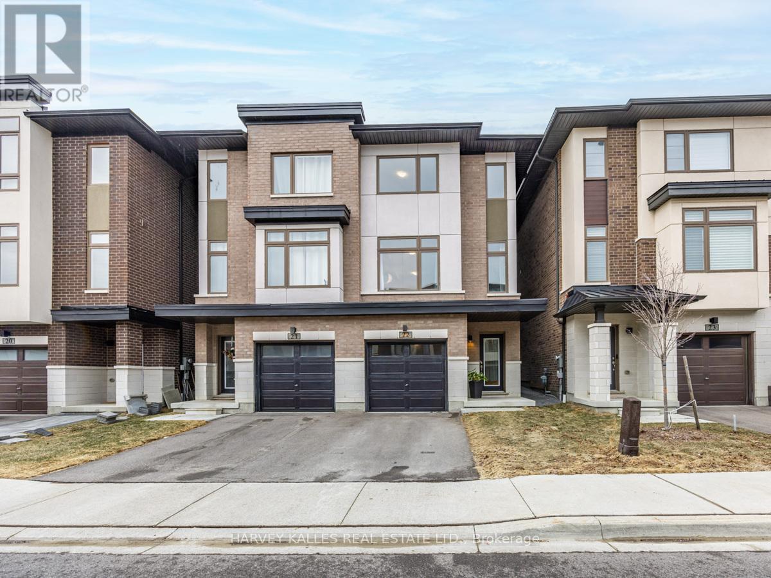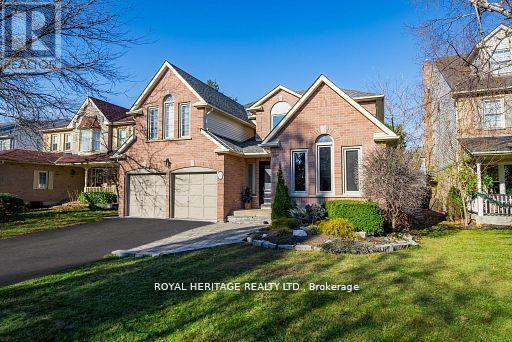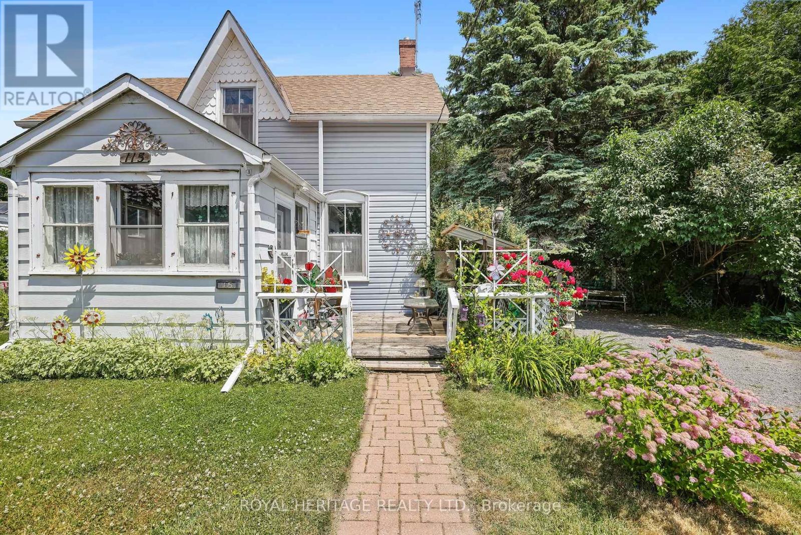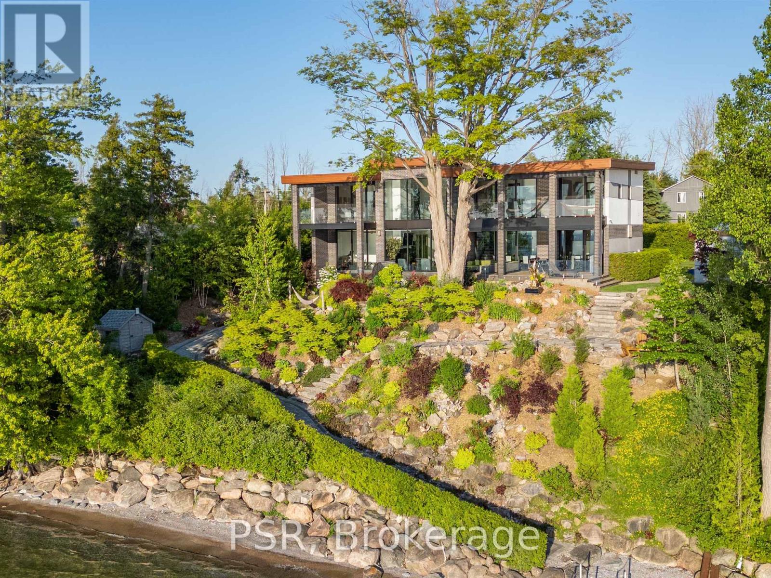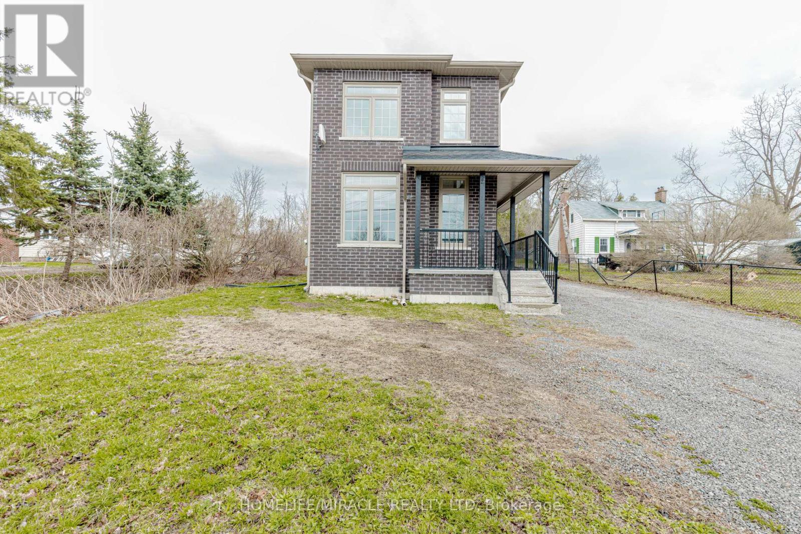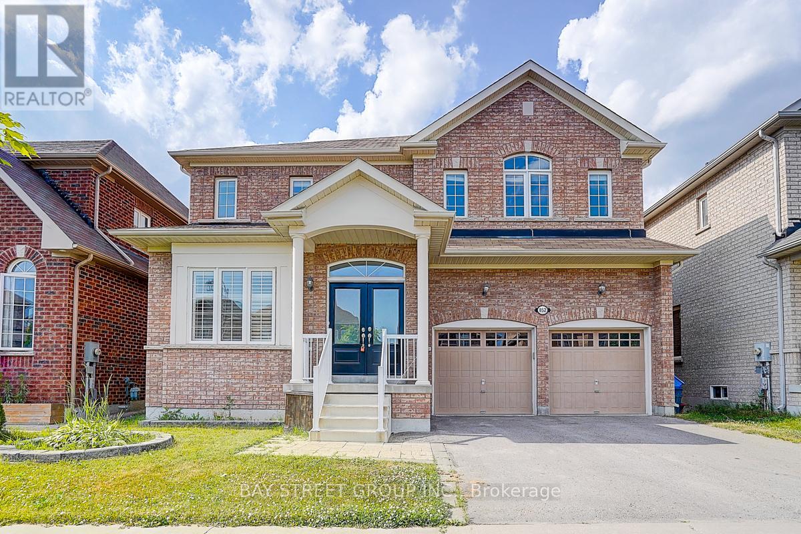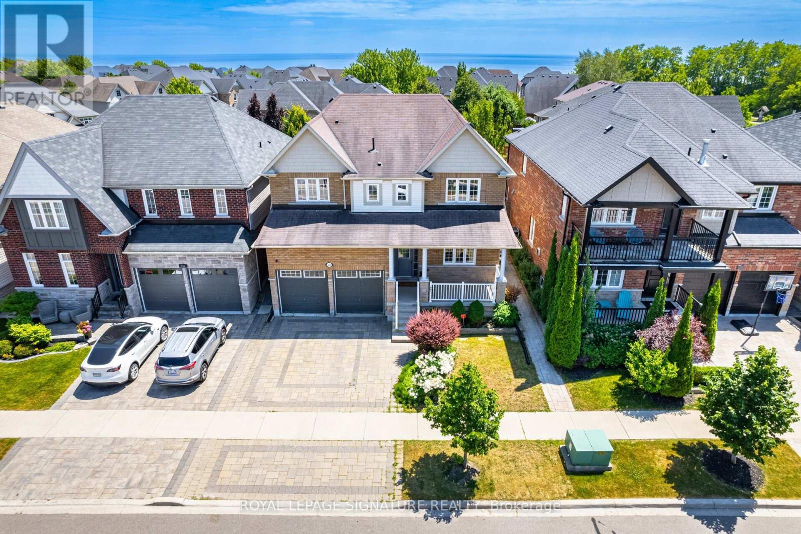53 Kinross Avenue
Whitby, Ontario
Welcome to 53 Kinross Ave! This perfect family home features a large eat-in kitchen, 4+1 bedrooms, 4 bathrooms and a finished basement. Enjoy the serenity of your morning coffee looking out the backyard onto the pond. The large entry leads to a spacious main floor offering a large kitchen with walk-out to the back deck, combined living/dining room, and family room overlooking the backyard with large windows that fill the room with natural light. The 2nd floor features brand new broadloom installed in February 2025, with a large primary bedroom overlooking the pond and a luxurious 4-piece ensuite. The additional bedrooms are generous in size with the 4th bedroom offering walk-out to private deck overlooking the park. This home also features a double car garage with plenty of storage room. Located in an excellent neighbourhood, this home is within walking distance of schools, parks, Main Street, grocery stores, easy access to 407 and more. This is a must see! (id:61476)
404 - 1460 Whites Road
Pickering, Ontario
Discover this beautifully designed 2+1 bedroom, 3-bathroom townhome at Market District Towns by Icon Homes. This stylish stacked townhome offers modern living in a prime location. Enjoy one of the rare highlights of this home with a spacious private rooftop terrace that's perfect for BBQs with family and friends or even hosting a rooftop party. Featuring a bright open-concept layout, the combined living and dining area walks out to a private balcony perfect for relaxing or entertaining. The sleek kitchen boasts stainless steel appliances, granite countertops, backsplash, and ample cabinet space. The main floor powder room adds extra convenience for guests. Upstairs, you'll find two generously sized bedrooms with large windows that flood the rooms with natural light and built-in closets for smart storage. The primary bedroom includes a 3-piece ensuite, while the second level also offers a full 4-piece bath. Situated just minutes from Hwy 401, the GO Station, public transit, schools, shops, groceries and restaurants, this home blends convenience with modern comfort. Your new home is waiting ..dont let this one pass you by! (id:61476)
E1 - 1665 Nash Road
Clarington, Ontario
8 Reasons to Buy This Home Prestigious Parkwood Village Location End unit bungalow townhouse in a serene, sought-after community. Modern Upgrades Fully renovated top-to-bottom with engineered wood floors and sleek pot lighting. Gourmet Kitchen Custom design with built in KitchenAid appliances, quartz counters, and an island for cooking and storage. Private Terrace Peaceful outdoor space with beautiful greenspace views. Cozy Fireplace Woodburning feature adds warmth and charm to the open concept living area. Luxury Owners Suite Spacious walk-in closet and spa like bathroom access. Versatile Second Bedroom Ideal for guests, a home office, or flex space. Prime Location & Amenities Tennis court, car wash stations, walking trails, and close to shopping, dining, and transit. Additional Features: IN suite laundry, newer furnace and hot water tank (2022). An ideal blend of modern comfort and natural tranquility this is the one you've been waiting for! (id:61476)
38c Lookout Drive
Clarington, Ontario
Experience the beauty of lakeside living in this stunning end-unit stacked townhome, nestled in a growing community. This stunning home boasts an open-concept dining and living area, seamlessly flowing with beautiful laminate flooring throughout the main floor. Large windows fill the space with abundant natural light. The modern kitchen boasts stainless steel appliances and a breakfast bar. Step outside to a beautiful open balcony offering breathtaking lake views. The main floor also includes a convenient two-piece washroom. Upstairs, you'll find two bedrooms, including a spacious primary bedroom with a walkout to the balcony and a four-piece ensuite. This home also offers two parking spaces for your convenience. Enjoy nearby greenspace, a parkette with benches, and extra guest parking just outside your door. You're just steps from the beach, with Lake Ontario views, walking/biking trails, an off-leash dog park, a splash pad, and a park with fishing access. Commuting has never been easy with quick access to Highways 401 & 418 & 115. Close to schools, shops, restaurants, and more. Don't miss out in this opportunity to experience serene lakefront living in this move-in-ready home, with everything you need for comfort and style! (id:61476)
22 - 250 Finch Avenue
Pickering, Ontario
Welcome to this stunning 3-bed, 4-bath semi-detached urban home in Pickerings Forest District! Surrounded by scenic trails and lush woodlands, this sun-filled home blends modern living with breathtaking ravine views. Step inside to a bright and spacious main floor living and dining area, filled with natural light and a convenient 2-piece bath. The modern kitchen features a cozy breakfast nook and a walk-out to a private deck overlooking the serene ravine the perfect spot to start your day. Upstairs, youll find three spacious bedrooms filled with abundant light and each with built-in closets. The primary bedroom boasts a private 3-piece ensuite, while a 4-piece main bath ensures comfort and functionality for the household. Enjoy the above-ground family room, where expansive windows showcase stunning views, creating an inviting space for gatherings, entertainment, or relaxation. A 2-piece bath completes this space. Don't miss your chance to own this sun-filled home that offers modern living, style, comfort and the beauty of nature! (id:61476)
27 Centre Street
Brock, Ontario
Welcome to this delightful 2-bedroom bungalow offering great living space with comfort and incredible value. Nestled on a partially fenced lot, this affordable home is the perfect place to start your homeownership journey. Step inside through the inviting front porch or the convenient mudroom entry in to a bright sun-filled home with large windows throughout. The open kitchen overlooks the dining area- perfect for entertaining and flows into the spacious living room featuring hardwood flooring, a gas fireplace, and a picture window. Both spacious bedrooms boast walk-out patio doors to an expansive deck, ideal for morning coffee or evening relaxation. 4 piece bath, gas heat, and central air finish this home for year round comfort. Need more space? The full basement offers an open layout with a dedicated storage area- perfect for hobbies, a home gym, or future finishing. An attached garage with walk-through to deep lot and lovely curb appeal complete the package. Whether you are a first-time buyer or looking to downsize, this home is a one you don't want to miss! Updated where it counts-with room left in your pocketbook to make it your own! (id:61476)
3a Lookout Drive
Clarington, Ontario
Discover contemporary comfort in this beautifully designed 1-bedroom, 1-bath home, just steps from the scenic waterfront trails of Bowmanville. With an open concept layout, the Living and Dining areas are also combined with the Kitchen featuring Stainless Steel Appliances. This unit features modern finishes and expansive windows that let in an abundance of natural light in, combining style and functionality. Take in breathtaking lake views and enjoy direct access to picturesque walking paths ideal for nature lovers and outdoor enthusiasts. Nestled in a quiet, family-friendly community, you'll be minutes from local parks, downtown Bowmanville, and major highways, including the 401, 412, 418, and 407 ETR. This home also includes one parking spot, and ensuite laundry offering added convenience. A perfect opportunity for first-time buyers looking for a stylish, convenient, and nature-connected lifestyle. (id:61476)
14 Balsdon Crescent
Whitby, Ontario
Stunning 2-Storey Detached Executive-Style Home On A Quiet Street In A Desirable Neighbourhood! Boasting Over 3,000 Sq.Ft Of Above-Ground Living Space, Plus An Additional 1,090 Sq.Ft Below Ground, This Fully Renovated Home Offers Modern Luxury At Its Finest. Featuring Engineered Hardwood Flooring Throughout, The Gourmet Chef's Kitchen Is A True Showstopper, With Quartz Countertops, Sleek Stainless Steel Appliances, A Spacious Island With Bar Seating, A Built-In Dishwasher Plus Contemporary Shaker-Style Cabinets. The Open-Concept Dining Area Is Perfect For Entertaining Guests, Offering Plenty Of Natural Sunlight, Picturesque Views/Direct Access To The Backyard. The Main Floor Also Features A Spacious And Bright Family Room With Vaulted Ceilings And Sunken Floors, Plus A Versatile Office That Can Be Used As An Extra Bedroom. The Second Floor Includes An Oversized Primary Bedroom With A 5-Piece Ensuite And A Cozy Sitting Area/Office Space. Additional Highlights Include Vaulted Ceilings In The Second Bedroom, A Newly Upgraded Bathroom Plus Two Other Generously Sized Bedrooms. The Newly Renovated Basement/In-Law Suite Features Waterproof Vinyl Flooring Throughout, Two Sizeable Extra Bedrooms, A Large Living Room, A Recreation Area, A Full Kitchen, And A 3-Piece Bathroom. Private Backyard Oasis Is Perfectly Designed For Relaxing And Entertaining Featuring An Inground Pool, A Brand-New Hot Tub, A Custom Outdoor Bar And Entertainment Area, And A Professionally Landscaped Patio (2021). Walking Distance To All Major Amenities Including Schools, Parks, Shopping, Entertainment, 401 And More! **EXTRAS** Roof(2017), Pool Liner(2017), Main Floor Reno(2018), Stairs(2019), Basement Reno's(2021), Hot Tub(2024), Pool Safety Cover(2023), Backyard Bar(2021), Upstairs Bathroom(2023), Engineered Hardwood Flooring(2018), Pool Heater(2023) (id:61476)
19 Camilleri Road
Ajax, Ontario
Only 5 years old 1651 sqft home!!! Rare opportunity to become a proud owner of a recently built house. This house has much more appreciated value than the same style 15 years old house sold in the same neighborhood. Huge upgrades done with over $40,000. New Hardwood Floors, New Modern Light Fixtures, New Pot lights, New backsplash, New Wooden Stairs with Metal Railing, New Quartz Kitchen Counter, Newly Painted, Very Good Lay Out Plan, Big & Bright Rooms, Separate Entrance to the Garage. Great Location!!! Very close to Hwy 401, Hwy 407, Ajax Go Station, Public Transit, Costco, Walmart, Metro, Cineplex, Schools, Mosques, Churchs, Malls, Parks and Restaurants. (id:61476)
180 Eastmount Street
Oshawa, Ontario
Legal Duplex! Immaculate, 2 unit home in quiet, mature, Eastdale neighbourhood. Main floor is a 3 bed, 1 bath. Eat-in kitchen features quartz counters, Carrera marble backsplash. Take off your shoes and coat in the convenient sunroom before heading to the lower unit which is a 2 bed, 1 bath. Spacious and bright living room/dining room, large kitchen and renovated bathroom. Both units have private laundry. Detached garage with hydro and ample driveway parking. Main floor backsplash, furnace, central ac (2022), sunroom, main floor bath, main floor light fixtures (2020). (id:61476)
73 Feint Drive
Ajax, Ontario
Must see!!! Fully upgraded stone & brick house in the sought-after Nottingham neighborhood with $$65K++ in recent upgrades. This spacious home offers nearly 1,900 sqft of built-up area and 2,500 sqft of total living space. The functional open-concept layout features separate living, dining, family & breakfast areas. Upstairs include two large bedrooms that fit king-size beds, a third bedroom for a queen bed & a convenient upper-level laundry. Enjoy hardwood floors, high ceilings, central vacuum, phone controlled smart features (door lock, video doorbell, pot lights & Wi-Fi garage door opener). Upgraded kitchen includes granite countertop, backsplash, deep sink & SS appliances. The professionally finished basement boasts 3-pc bathroom, feature wall, built-in fireplace, egress window & space for home office. Legal basement interior permitted by Town of Ajax (Final Inspection Completed). Potential for separate entry, kitchenette & laundry in basement for rental income. Step outside to a beautifully landscaped backyard with paved seating area, maintained lawn, flower beds, storage shed, & paved side alley access. No neighbors behind provide excellent privacy perfect for outdoor fun, BBQs, or quiet mornings. East-facing family room & sliding door welcome morning light; south-facing skylight floods the home with sunlight all day. Enhanced curb appeal with stone planters, perennial flowers & freshly sealed driveway. Top to bottom professionally painted house ('25) Contemporary floor tiles ('25) Upgraded Kitchen ('25) Upgraded main floor washroom ('25) New Interior lights & Switches ('25) Wainscoting ('25) New Roof w/ 10 year labour & 30 year shingles warranty ('24). New AC & Lennox Gas Furnace w/ 10 year parts warranty on both ('24) Sliding cabinets in basement ('23) Backyard shed ('22) Alleyway pavers ('22) Kitchen hood ('22). Walking distance to plaza with eateries, stores, doctor clinics & more. Nearby Walmart, Costco etc. and quick access to 401, 407, 412. (id:61476)
596 Prestwick Drive
Oshawa, Ontario
Welcome to 596 Prestwick Drive - Unbeatable Value in a High-Demand Location! This detached 4+1 bedroom, 3.5 bath home offers over 2,500 sq ft of functional, family-friendly living space in a sought-after neighborhood. Whether you're upsizing, investing, or looking for a move-in ready family home, this property checks all the boxes for long-term potential. This home impresses with a double heated garage with interior access for year-round convenience. The eat-in kitchen features a breakfast area, granite counters, ample pantry storage, and a walkout to a fully fenced backyard with a pergola, gas BBQ line, a unique putting green, and above-ground pool - ready for summer entertaining. The main floor offers a smart layout and includes a family room with gas fireplace, plus formal living and dining rooms with French doors and crown moulding. A main-floor laundry room with interior garage access adds a level of function you didn't know you needed. Upstairs, the home offers a 4pc main bath, and four large bedrooms including an impressive oversized primary suite with a sitting area, walk-in closet, and a 4pc ensuite featuring a deep soaker tub and separate shower. The finished basement includes a fifth bedroom and 3pc bathroom - ideal for extended family, guests, or a home office. Enjoy the convenience of storage opportunities with the unfinished area with flexible potential for a gym, workshop, or rec room, plus an additional cold room for even more storage. Just minutes from King St W, a short drive to Hwy 401, walking distance to schools, Prestwick Park, and close to everyday essentials. This is a high-value opportunity in a family-oriented community with everything close at hand. Don't miss out! (id:61476)
97 John Street
Port Hope, Ontario
First-time home buyer alert! Own your own piece of Port Hope paradise, it is available now ! This charming, 100+ year old cottage-style home offers a unique opportunity in a fantastic neighborhood. Picture yourself surrounded by mature trees, friendly neighbours & grand homes. The generous lot size allows for future expansion, secondary suite, or simply enjoying the tranquil harbour views from your kitchen window or backyard sanctuary. Cozy 1 bedroom, 1 bathroom ideal for starting out. Don't miss this rare chance to own a home with so much potential ! (id:61476)
115 Elgin Street
Clarington, Ontario
Charming Century Home with Down-East Flair & Outdoor Oasis! Step into character and comfort in this one-of-a-kind 2-bdrm, 2-bath home on a generous lot in the heart of Bowmanville. Built in 1900, this lovingly maintained property blends historic charm with area down-east feel, wrapped in warmth and personality.From the welcoming 3-season sunroom to the creative, hand-painted lighthouses and floral stair risers, every corner of this home showcases a playful, artistic spirit. The main level features a spacious wrap-around kitchen with abundant cabinetry, rolling island, hanging pot rack, and swinging pantry doors that lead to a practical mudroom. The kitchen flows into a bright dining room, perfect for family gatherings or entertaining.Relax in the cozy living room, complete with a built-in electric fireplace and TV nook. The sunroom entrance opens to the main staircase and is flanked by elegant French doors leading into both the dining and living areas. A side utility room addition provides excellent storage space, and two driveways offer plenty of parking.Upstairs, the primary bedroom features a walk-in closet, converted from a former nursery. Original windows throughout preserve the homes century charm.Outside, you'll find a detached garage (built in 1940), currently used as a workshop. Its service with power and includes a separate utility room at the back, offering excellent space for hobbyists, storage, or projects.The large yard is a true escape, the magic continues with a tiki bar, inflatable hot tub, and gated pool with private decka true backyard escape. Whether you're relaxing under the sun, tending the gardens, or getting lost in a book, this home is brimming with personality and a welcoming, east coast vibe.Just steps to schools, parks, transit, and the hub of downtown with plenty of shops and restaurants! (id:61476)
2033 Nash Road
Clarington, Ontario
This Exquisitely Crafted, Custom-Built 6-Bedroom Bungaloft Offers Over 5,500 Sq Ft Above Grade Plus A Framed 3,300 Sq Ft Basement With 9 Ceilings, Totaling Nearly 9,000 Sq Ft Of Living Space. Just 1 Year New And Nestled On A 4-Acre Lot In The Heart Of Bowmanville, It Showcases Exceptional Craftsmanship And Detail Throughout. The Brick And Stone Exterior Features 465 Gemstone Soffit Lights And Triple-Pane Windows, Setting A New Standard In Energy Efficiency And Curb Appeal. A Rare Find, This Home Includes An Insulated 4-Car Attached Garage And A 2-Car Detached Garage. Step Inside The 8 Double-Door Foyer And Be Welcomed By A 21 Waffle Ceiling With Powered Chandelier, 24x24 Diamond Tile Floors, Flared Staircase, And Rich Craft Panel Mouldings. With 10 Ceilings, Hardwired Speakers, White Oak Floors, Power Blinds, And Detailed 7 Trim With Window Headers, The Interior Exudes Luxury. The Open-Concept Kitchen And Living Room Is An Entertainers Dream, With Two 10.5 Quartz Waterfall Islands, Soft-Close Cabinetry, Dual Fuel 48 Range, Pot Filler, Built-In Microwave Drawer, And Side-By-Side Fridge/Freezer. The Living Area Features Built-In Cabinetry, A Fireplace, And A Stunning 20 Waffle Ceiling. The Dining Room Includes A Fireplace And Full-Size Servery With Quartz Finishes. All Bathrooms Offer Comfort-Height Quartz Vanities, And Four Bedrooms Have Ensuite Access. The Primary Suite Is A Private Retreat With An 8-Pc Spa-Inspired Ensuite, Heated Floors, Two Walk-In Closets, Fireplace, Adjoining Nursery/Office, And 8 Patio Door To A 682 Sq Ft Deck. Property Tax Reduced From $17,431 To $14,541 With CLTIP. See Attached Feature Sheet For Full List Of Features & Upgrades. (id:61476)
112 - 25 Cumberland Lane
Ajax, Ontario
This rarely offered 2-storey condo in Ajax offers a unique blend of style and space, just steps from Lake Ontario! With two spacious levels of living, this 2-bedroom home features an open-concept main floor with a sleek kitchen, stainless steel appliances, formal dining area, and a private balcony, perfect for your morning coffee. Upstairs, you'll find both bedrooms, including a generous primary suite with a 3-piece ensuite and large stand-up shower, plus a full 4-piece bath. Enjoy the convenience of ensuite laundry and access to top-notch amenities including a fitness centre, indoor pool, hot tub, sauna, and billiards room. Located close to waterfront trails, parks, shopping, hospital, and with easy access to the 401, this home delivers lakeside living with urban convenience. High Speed Internet And Premium Cable Included in Maintenance Fee (id:61476)
3075 Zion Road
Port Hope, Ontario
Embrace The Charm Of Country Living In This Beautifully Renovated All-brick Bungalow, Perfectly Nestled On A Wide Half-acre Lot Surrounded By Open Skies And Picturesque Farmers Fields. Inside, The Spacious Living Room Features A Large Picture Window That Fills The Home With Natural Light And Flows Effortlessly Into The Dining Area Ideal For Hosting Family And Friends. The Updated Kitchen Offers Stainless Steel Appliances And A Breakfast Area With A Walk-out To The Backyard. This Home Features Three Spacious Bedrooms With Closets And Windows, Plus A Large Basement Ready For Your Finishing Touches. Enjoy Peace, Privacy, And The Soothing Sounds Of Nature All Just Minutes From Hwy 401. This Is The Perfect Retreat For Those Seeking Space, Serenity, And The Beauty Of Rural Living With Urban Convenience Nearby. (id:61476)
25510 Maple Beach Road
Brock, Ontario
Welcome to an extraordinary custom-built waterfront estate on Lake Simcoe, completed in 2023 and designed with exceptional attention to detail. Located just south of Beaverton, this architectural masterpiece offers over 5,000 sq ft of thoughtfully crafted living space on a beautifully landscaped lot with 130 feet of private shoreline. The gated entry opens to a double-layer asphalt driveway and a heated two-car garage with epoxy floors and custom built-ins. Over $500,000 in landscaping upgrades include concrete patios and balconies with snow-melting systems, LED lighting, underground irrigation, and two powered sheds. A screened-in outdoor living space off the kitchen adds 300+ sq ft of three-season enjoyment with electric drop-down screens and a screen door. The lakefront is fully equipped with a 6,500 lb hydraulic boat lift and an expansive dock system. Inside, luxury meets innovation. Ten-foot ceilings throughout the main and upper levels are complemented by a 24-foot vaulted great room with dramatic glass walls. Seven Schüco lift-and-slide doors and European tilt-and-turn windows blur the line between indoors and out. Hydronic in-floor heating runs through all three levels, paired with imported interior doors and custom wood baseboards. The chefs kitchen features a 60 gas stove with six burners, double grill, dual ovens, four integrated refrigerators/freezers, and a large central island. A finished basement showcases a $100,000+ temperature-controlled glass bar, polished heated concrete floors, and a second bar with beverage fridges. With four bedrooms, six bathrooms, spa-style primary suite, advanced mechanical systems including dual boilers, zoned HVAC, water filtration, and a Generac generator, this home redefines modern waterfront luxury. Whether entertaining by the lake, relaxing in the hot tub on its custom lift, or enjoying peaceful sunsets, every inch of this home is built for an exceptional lifestyle. (id:61476)
637 Simcoe Street
Brock, Ontario
A Must See! Don't Miss This One! Newer 2 Storey Detached Home! Rare Find Close To Lake ! Huge Lot Size 60 X 150 Feet! Located At The Heart Of Beaverton ! Bright Living Room, Dining, Gourmet Open Concept Kitchen W/Quartz Counters & Brand New S/S Appliances. Spacious Bedrooms, Open To Above Entrance, Oak Stairs. Engineered Hardwood Floor, Covered Porch. Close To All Amenities, School, Food City, Hwy 12. Good Investment For Investor (id:61476)
852 William Lee Avenue
Oshawa, Ontario
Welcome to this well maintained Double Garage Detached Home in a High-Demand Neighbourhood! This stunning home features a 9 ceiling on the main floor, an open-concept kitchen with granite countertops and a stylish backsplash. Enjoy hardwood flooring throughout the main and second floors, and elegant oak staircase. The luxurious primary bedroom boasts his & her closets and a spa-like ensuite. One additional bedroom with private ensuite on the second floor offer ultimate comfort and privacy. Huge fully fenced backyard (2021) perfect for outdoor activities. Most lighting fixtures have been tastefully upgraded. Conveniently located near parks, schools, and shopping plaza. A perfect home for families seeking space, style, and location! (id:61476)
14110 Old Scugog Road
Scugog, Ontario
Charming 1907 Character Home. This gem features a warm family room with original plank floors and built-in shelving, a bright, modern eat-in kitchen, and a spacious master suite with vaulted ceilings. The second floor offers a versatile office space that could serve as a third bedroom, plus two cozy bedrooms. A convenient laundry chute connects to the main-floor laundry. Outside, enjoy a detached two-story barn, additional shed storage, and a 0.24-acre lot with no rear neighbors, framed by a quaint picket fence. Experience small-town serenity with nearby conveniences. (id:61476)
26 Limestone Crescent
Whitby, Ontario
Welcome To A Smart Home Network Beautiful Spacious All Brick Home Finished Top to Bottom on an Extra Wide Corner Lot. Bright Kitchen with Pot Lights (2020), Granite Backsplash and Counters that Lead To Large 4 Season Sunroom Addition which walks out to a large deck overlooking your very own backyard oasis, that's a true gardener's dream. This Spacious home features 3+1 Bedrooms, 3 washrooms and 1.5 car garage. Finished Basement with Fireplace, LVP Luxury Vinyl Planks Floors in Living & Sunroom (2021), NO RENTAL ITEMS Tankless Water Heater (2022) and Furnace (Owned), Driveway Interlocking (2021) , Living room upgraded. Roof replacement (2021), Master Washroom (2021), and Outside perimeter Pot Lights (2022). This is A Must See Home In A Great Established Neighborhood. (id:61476)
1852 Birchview Drive
Oshawa, Ontario
Welcome To This Immaculate, Move-In Ready Beauty Sitting On A Premium Lot That Backs Directly Onto A Huge, Quiet Park With Gate Access Directly From The Backyard. Perfect For Families, Kids, Pets, And Peaceful Outdoor Living. Enjoy Backyard Access From Both Sides Of The Home, Plus Motion-Detecting Lights At Rear. Thousands $$$$$ Spent On Upgrades And Maintenance, Absolutely No Work Needed For Years To Come! Step Inside To Discover A Bright, Spacious Layout Featuring Pot Lights, A Cozy Gas Fireplace In The Family Room, And A Gorgeous Kitchen With Brand New Quartz Countertops, Brand New Stainless Steel Appliances, And Soft-Close Cabinets. Walk Out To A Massive 10' x 20' Deck With Glass Panels, Perfect For Summer BBQs And Morning Coffee. Upstairs Offers 4 Oversized Bedrooms Flooded With Natural Light. The Grand Primary Retreat Boasts A 5-Piece Ensuite With Soaker Tub, Stand-Up Shower, And Expansive Windows Overlooking The Backyard. Each Secondary Bedroom Includes Huge Windows And Generously Sized Closets. Convenient Main Floor Laundry With Garage Access Adds Functionality And Ease. The Walk-Out Basement Is Built With Steel Studs, Offering Incredible Potential. It Includes A Large Bedroom With Walk-In Closet, Two Separate Walk-Out Doors To The Yard, A Rough-In For A Washroom, And An Unfinished Area That's A Blank Canvas For Your Dream Rec Room, In-Law Suite, Or Income Potential. Major Updates Include: Furnace- August 2020, A/C- 2009, Hot Water Tank- 2022, Roof- 2024, Kitchen Appliances- 2025, Quartz Countertops- 2025, Front Patio Stones- 2025. A/C, Furnace, Fireplace Serviced- 2025; Ducts Cleaned- 2025; This One Checks All The Boxes, Quality, Space, Style, Location, Potential, And Long-Term Peace Of Mind! See You Soon! (id:61476)
349 Shipway Avenue
Clarington, Ontario
Lakeside Living in the Port of Newcastle! Welcome to this distinguished Kylemore-built detached 2-storey home, ideally positioned on a premium street in the sought-after Port of Newcastle community. This 4-bedroom, 3-bathroom residence features 9 ft ceilings on the main floor. Freshly painted main floor includes a great room with a gas fireplace and custom display shelves on the sides, kitchen with a7-foot island, quartz countertops, stainless steel appliances, and a butler's pantry. The home also boasts smooth ceilings, a hardwood staircase, and hardwood floors. The upper level houses a spacious primary bedroom with a walk-in closet and a4-piece ensuite bathroom featuring a soaker tub and glass shower. Laundry facilities are conveniently located on the upper level. Enjoy added convenience with direct garage access. Additional features include a large fenced backyard with a stone patio, shed, greenhouse and Sauna as well as a private driveway leading to a built-in two-car garage. The property is equipped with central air conditioning and central vacuum. Enjoy scenic waterfront trails, serene beach walks, walking trails, splash pad and quick access to Bond Head Parkette, the beach, and Newcastle Marina. A unique opportunity to own a beautifully designed family home just steps from nature. Major highways such as the 401, 115, and 407 are just minutes away, providing convenient commuting options. (id:61476)




