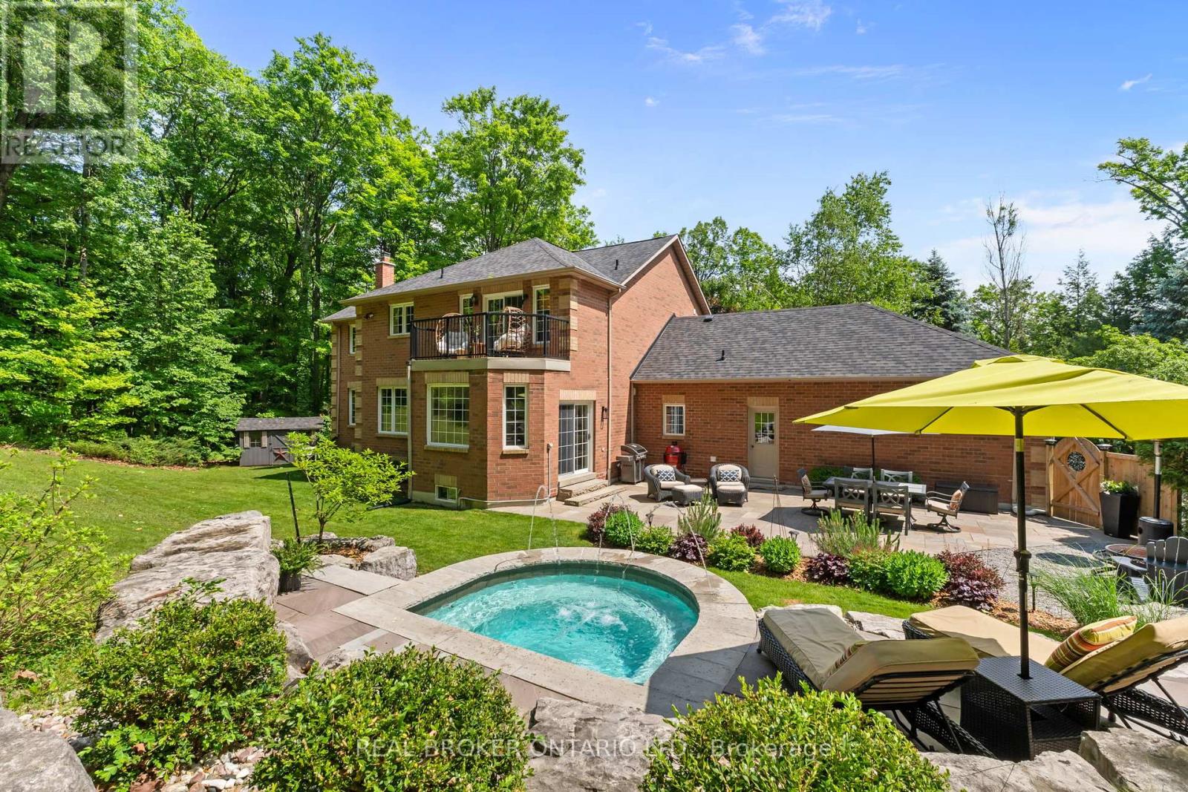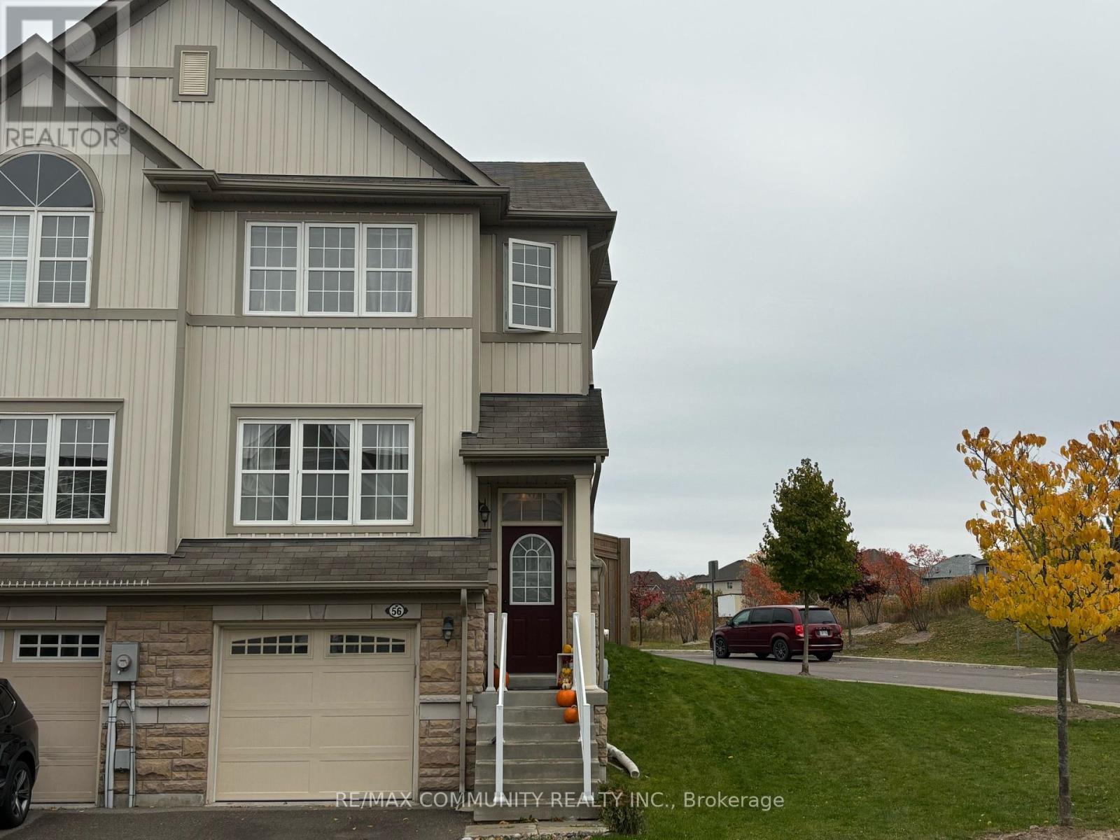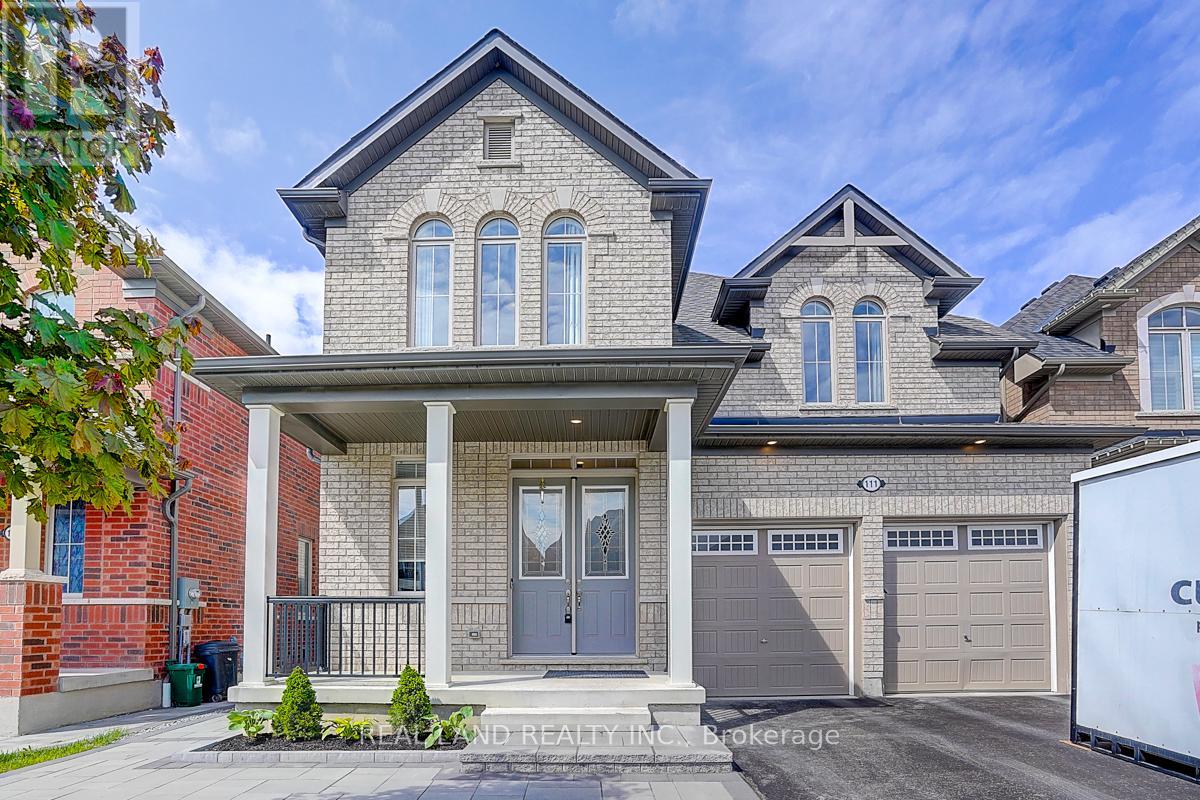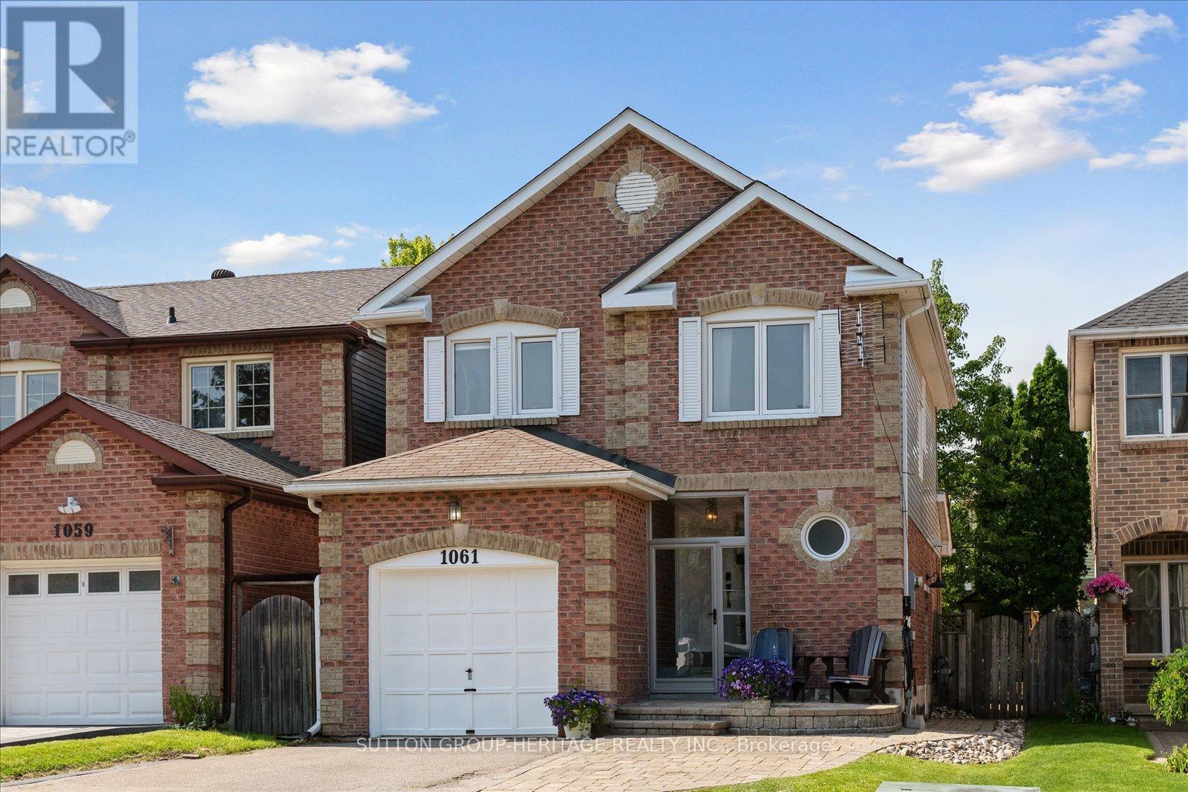8 Oakview Place
Uxbridge, Ontario
Welcome to Foxfire Estates - Where Refined Living Meets Natures Serenity. Tucked away in one of Uxbridge's most prestigious estate communities, this beautifully updated home sits on a private and picturesque 1.75-acre lot. Set well back from the dead-end road, the home offers an unparalleled sense of peace, privacy, and natural beauty, just minutes from the heart of Uxbridge. From the moment you arrive, the charm is undeniable. A classic covered front porch welcomes you with sunrise views and the soothing sound of bird song, perfect for your morning coffee or evening glass of wine. Step inside and discover a thoughtfully renovated interior that blends timeless character with modern convenience. The expansive floor plan features an executive office, four oversized bedrooms, three amazing bathrooms, and a custom designer kitchen with a large centre island, ideal for cooking, entertaining, and gathering with loved ones. Over $250K have been invested in upgrades throughout, making this home truly turnkey. The partially finished basement adds even more versatility, offering a cozy movie room, a full wet bar, gym, and ample unfinished space to make your own. Step into the professionally landscaped backyard oasis, where towering trees, lush gardens, and forest views create the ultimate escape. Whether you're enjoying a summer BBQ on the stone patio, a dip in your custom plunge pool (hot or cold!), or relaxing in the charming bunkie guest cabin, every moment here feels like a getaway. Foxfire Estates is more than just a neighbourhood it's a community. Enjoy evening walks along quiet country roads, annual sleigh rides, book clubs, and community events. And when you're ready for adventure, you're less than 10 minutes to downtown Uxbridge, 15 minutes to ski hills and the Trail Hub, and under an hour to Pearson Airport or downtown Toronto. This is the rare opportunity to enjoy country living without ever leaving home, the perfect balance of luxury, nature, and community. (id:61476)
793 Eastglen Drive
Oshawa, Ontario
Excellent opportunity for a ***Registered 2-Unit Dwelling*** Detached Bungalow with 2+2 bedrooms, 1+1 bathrooms, 1+1 kitchens with a separate entrance to the bright, fully finished basement with newer vinyl flooring, freshly painted bdrms and many updates overall throughout the home! Also features a **heated & insulated detached garage** with a large double-private-driveway with ample parking, fully fenced & spacious backyard, large front porch & spacious back deck & much more! In-law suite potential, suitable for end-users and/or as an investment! Located close to all kinds of amenities nearby including schools, parks, public transit, grocery stores & more. (id:61476)
56 Farmstead Drive
Clarington, Ontario
Corner unit in great area of Bowmanville, perfect home for new home buyers, investors or downsizers. Great Layout withbedroom in basement with door entry to garage, great for home office also. Very spacious and well thought out floor plan. Close to allamenities, and 401 great for commuters. (id:61476)
3818 Regional Road
Scugog, Ontario
Welcome home to this lovely raised bungalow in a wonderful community close to the lake. This home sits on an expansive private lot which includes an acre ravine lot beside the property for ultimate privacy. Enjoy your morning coffee on your front deck with lakeside views. This home has a 4th bedroom on the lower level and includes a family room with a gas fireplace and a separate entrance. The upper level has three roomy bedrooms and two bathrooms. The large kitchen has an eat-in area and a walk-out to multiple decks. (id:61476)
111 Auckland Drive
Whitby, Ontario
RARE Ravine Lot with NO sidewalk | FINISHED Walk-Out Basement with separated entrance | 4,000+ Sq Ft Luxury |. Welcome to111 Auckland Dr, Whitby, a rare offering in one of the areas most prestigious, family-friendly neighborhoods. This over 4,000 sq ft executive residence (including a fully finished walk-out basement) has been meticulously upgraded with over $300,000 in high-end finishes and is completely carpet-free throughout. The main level features 10-ft ceilings, open-concept living and dining areas, custom designer hardwood and tile flooring, and modern lighting that elevates every space. The gourmet kitchen is a chefs dream with a brand-new cookstove, whole-home and kitchen-specific water filtration systems, and direct access to an oversized deck, perfect for summer entertaining. Upstairs, 9-ft ceilings continue the sense of openness. All second-floor bathrooms are upgraded with smart bidet toilets, and the layout includes generously sized bedrooms, perfect for growing families. The home is also age-friendly, with walk-in showers ideal for seniors or those with mobility needs. The deep walk-out basement is professionally finished, complete with a luxury dry sauna, additional living space, and a separate entranceideal for multigenerational living or future in-law potential. Step outside to your private backyard oasis with no rear neighbors and professional landscaping. A partially paved front yard with a stone walkway connects front to back, adding convenience and curb appeal. With no sidewalk, the extra-wide driveway parks 4+ vehicles with ease. Smart home technology, an HRV ventilation system, and a whole-house soft water system further enhance comfort and air quality. Ideally located near top-ranked schools, Highways 401/407/412, parks, trails, shopping, and dining this home is the total package. Just move in and enjoy luxury living in one of Durham Regions best locations. (id:61476)
1963 Workman Road
Cobourg, Ontario
Welcome to this stunning custom-built bungalow, perfectly situated on a sprawling lot just under 2 acres. The striking stonework of the exterior sets a refined tone for this elegant home, showcasing its timeless design and exceptional craftsmanship.Inside, the oversized 3-car garage offers ample space for vehicles and storage, seamlessly complementing the homes thoughtful layout. The main living area is a true showstopper, with soaring 13-foot ceilings, a built-in electric fireplace, and a walkout to the deck and spacious backyardperfect for both relaxing and entertaining.Throughout the rest of the home, 9-foot ceilings maintain a sense of openness and elegance. The chefs kitchen is designed for both beauty and functionality, featuring quartz countertops, premium built-in appliances, and a layout ideal for hosting or everyday living.The primary suite is a luxurious retreat, complete with its own walkout to the deck, offering serene views and a seamless connection to the outdoors. The spa-inspired ensuite features his-and-her sinks and exquisite finishes, adding a touch of indulgence to your daily routine.Enjoy your own privacy, land, and piece of paradise, all while staying just minutes away from major shopping areas and Highway 401. Set on a peaceful, expansive lot, this home offers a perfect blend of tranquility and convenience. Schedule your private tour today to experience this exceptional property for yourself! (id:61476)
1061 Rowntree Crescent
Pickering, Ontario
Fabulous family home close to desirable schools, easy to shopping, transit and 401. Main floor completely renovated in 2020 including kitchen w/ stainless steel appliances, quartz counters, pendant lights and breakfast bar; hard wood floors and new windows. Walk out to the cozy back garden for your morning coffee and enjoy your flowers. Freshly painted throughout and featuring new carpet upstairs, this home is ready for you to move in. Primary bedroom with remodeled en-suite bathroom and walk-in closet is a private retreat. Convenient second floor laundry is hidden behind a beautiful barn door on the landing. The basement contains a LEGAL one bedroom basement apartment (which will be vacant on possession), modernized with stainless steel appliances and a white kitchen, and contains it's own laundry and dedicated parking space for convenience of all. Use this space for a family member almost ready to fly, an older family member, or legally rent it out for additional income, the choice is yours. An added bonus for the drivers in your family- an electric car charger has already been installed and the home is serviced with a 200 AMP panel. For family gatherings, the BBQ has been connected to the gas line so you'll never run out while cooking! (id:61476)
301 - 395 Lakebreeze Drive
Clarington, Ontario
Exceptionally Rare Opportunity**Experience the ultimate in lakeside living with this 2-bedroom, 2-bath condo, the most desirable suite in an exclusive 3-story building in the picturesque Port of Newcastle. Offering breathtaking, unobstructed views of Lake Ontario from every angle. Wake up each morning to the gentle sound of waves and the sun rising over the water. Whether you're sipping coffee on the balcony or hosting friends for sunset drinks, the sweeping vistas of the lake and surrounding parkland create a backdrop that feels more like a retreat than a residence. Inside, this bright and airy 1,000 sq. ft. suite has been thoughtfully updated to complement its stunning natural surroundings. The open-concept kitchen features sleek quartz countertops, a convenient breakfast bar, new stainless steel appliances (2025), and new flooring throughout, making it both stylish and functional. The living and dining areas flow effortlessly together, filled with natural light and framed by captivating lake views. Both bedrooms offer peaceful privacy and stunning outlooks, including a serene primary suite with ensuite bathroom. Located in one of the area's most sought-after waterfront communities, ownership includes an exclusive Gold Membership to the Admirals Walk Clubhouse enjoy access to a fully equipped gym, oversized indoor pool, steam room, on-site restaurant, and a host of additional premium amenities and community events that elevate everyday living. Step outside to explore lakeside trails, parks, and beaches all just steps from your front door. Whether you're an outdoor enthusiast, a nature lover, or simply seeking a tranquil escape, this home offers the perfect blend of beauty, comfort, and community. This is a truly rare opportunity to own one of the most spectacular lakefront condos available. Suites of this caliber are seldom offered. Discover lakefront living at its absolute finest.**EXTRAS** Convenient in suite laundry with full size washer & dryer. (id:61476)
68 - 2500 Hill Rise Court
Oshawa, Ontario
Welcome to this newer, move-in ready townhome nestled in the highly desirable and rapidly growing Windfields neighbourhood of Oshawa. Perfectly located just minutes from Ontario Tech University, Durham College, top-rated schools, shopping, and convenient 407 accessthis home offers both lifestyle and investment appeal.Step inside to a bright and open-concept main floor filled with natural light, large windows, and a thoughtfully designed layout perfect for everyday living and entertaining. The modern kitchen features sleek cabinetry and flows seamlessly into the living and dining space, with a walkout to your own private balconyideal for relaxing or hosting.Each spacious bedroom includes its own 4-piece ensuite bath, making this an ideal setup for families, multigenerational living, or student rental potential. Enjoy the added convenience of direct access from the attached garage, providing secure parking or extra storage space.This home blends comfort, functionality, and modern designall in a thriving community with everything at your doorstep. A must-see to truly appreciate the value and opportunity. (id:61476)
5717 Lakeshore Road
Port Hope, Ontario
MAGNIFICENT once in a lifetime opportunity to own this spectacular 9.6 acre lakefront estate in the most sought after area of Port Hope. This property is set right beside the Port Hope Golf and Country club! A breathtaking entrance takes you onto the property where you will be met by the most stunning home with a quadruple car garage and immaculately kept grounds! Step inside into a breathtaking grand foyer with gleaming hardwood floors and soaring high ceilings! Beautiful open concept main floor with a massive chefs kitchen and ample custom cabinetry, custom hood range and granite counters! Impressive vaulted ceilings! Step outside the kitchen to your private outdoor oasis with an inground swimming pool! You will also be able to enjoy an expansive master bedroom sanctuary with a built in fireplace and a spa like ensuite! Walk downstairs to an entertainers dream! Granite bar, additional bedroom, Massive rec room, pot lights, double sided gas fireplace, and tons of storage! Walkout basement! 2 separate entrances! Easily convert to a basement apartment! 2 homes for the price of one! There is also an additional 4 bedroom dwelling to the west of the main house! The tenant is willing to stay. Just minutes to Trinity College private school and 5 minutes to the 401! This waterfront home is a PRIME piece of real estate and is ready for you to call it home! (id:61476)
503 - 120 University Avenue E
Cobourg, Ontario
Rosemont Model in Prestigious Ryerson Commons! Welcome to this stunning 2-bedroom Bungaloft condo offering approximately 1,555 sq. ft. of elegant living space in one of Cobourgs most desirable communities Ryerson Commons. Ideally located just moments from shopping and within walking distance to the scenic Cobourg waterfront, this home combines convenience with refined comfort. Enjoy the ease of main-level living featuring a dreamy primary bedroom with a newly renovated ensuite and walk-in shower, main floor laundry, and a welcoming front entry with a quiet office nook. The open-concept great room flows seamlessly into a gourmet kitchen equipped with high-end appliances, abundant cabinetry, and a walk-out to your private, beautifully landscaped courtyard perfect for warm-weather entertaining. Soaring 18 foot vaulted ceilings and south-facing windows fill the home with natural light and grandeur. Upstairs, you'll find a spacious second bedroom, a large family room retreat, and a stylishly updated 4-piece bath. The lower level offers an expansive rec room with an electric fireplace and a full 3-piece bathideal for guests, hobbies, or cozy movie nights. This thoughtfully designed Bungaloft is the perfect blend of sophistication, practicality, and lifestyle. (id:61476)
644 Blackwood Boulevard
Oshawa, Ontario
Welcome To This Stunning Detached Two-Storey Home, Showcasing Its Beauty In Every Detail! The Exterior Boasts A Charming Facade With A Brick And Stone Finish, Custom Front Door, Textured Flooring On The Porch And Immaculate Landscaping All Around. While The Interior Shines With Hardwood Floors, Crown Moulding, Large Windows And A Finished Basement. The Living And Dining Area Is Perfect For Formal Dining While The Open Concept Gourmet Kitchen Features Quartz Countertops, Stainless Steel Appliances, A Functional Island And Plenty Of Cabinet Space. Enjoy Time In The Family Room By The Gas Fireplace Or Easily Step Out To The Backyard And Make Memories With Friends And Family On Those Warm Summer Nights. The Upper-Level Features Four Generously Sized Bedrooms, Each A Serene Retreat, With The Primary Featuring A Spacious 4-Piece Ensuite Bathroom With An Oversized Tub And A Walk-In Closet. The Finished Basement Provides Additional Space To Live, Work And Play, With An Office/Bedroom, A 2-Piece Bathroom And Plenty Of Storage Space. The Backyard Oasis Offers Plenty Of Privacy With Mature Trees Separating It From Surrounding Neighbours And Features An Oversized Shed, More Interlock Landscaping And Space For A Garden. This Home Truly Shows Beautifully, With Meticulous Attention To Detail And Pride In Home Ownership With A Perfect Blend Of Style And Functionality. Don't Miss The Opportunity To Make This Incredible Property Your Dream Home! (id:61476)













