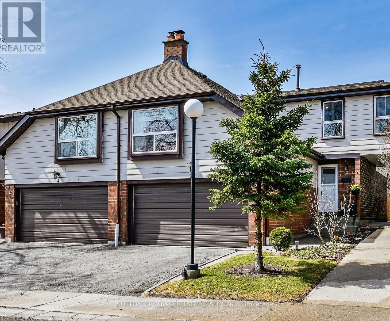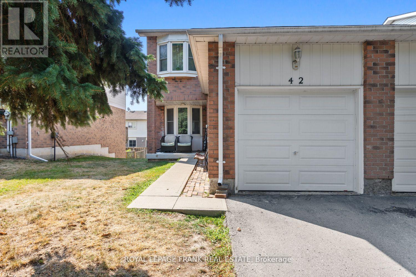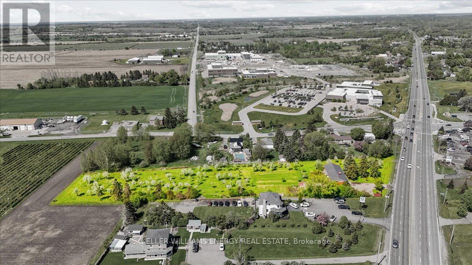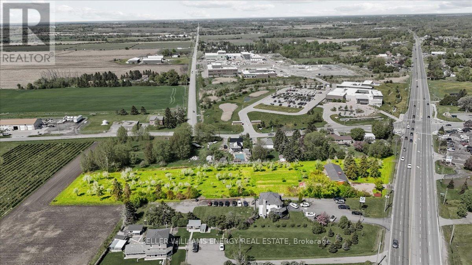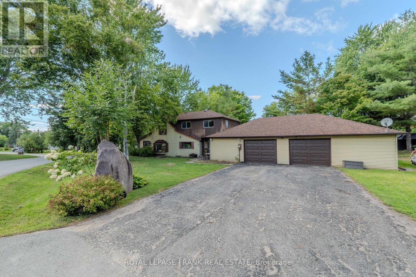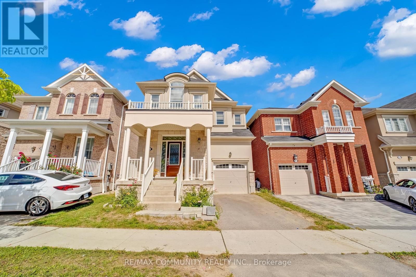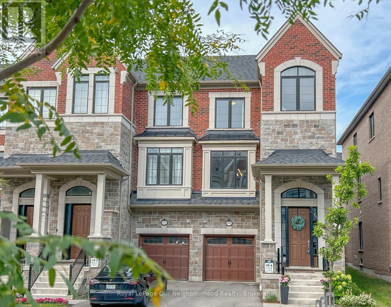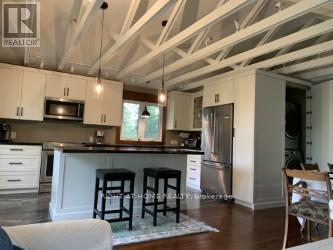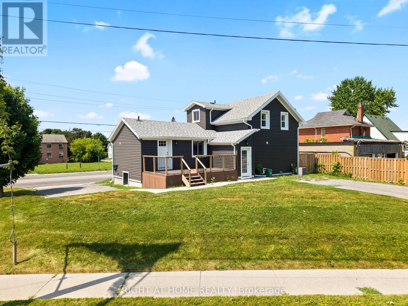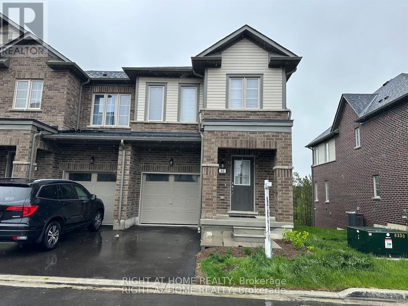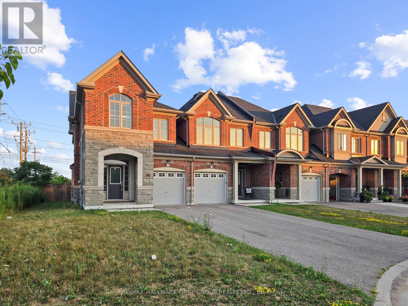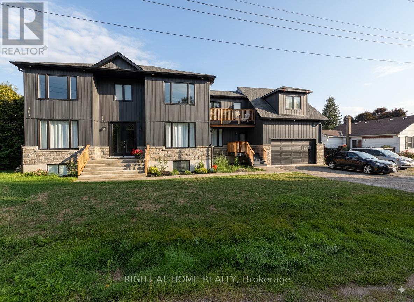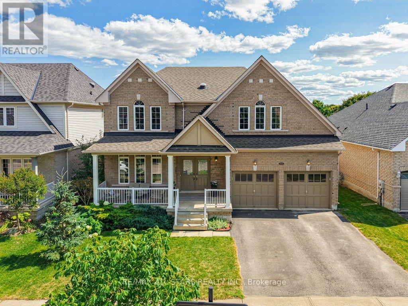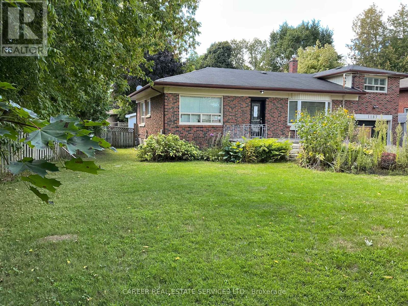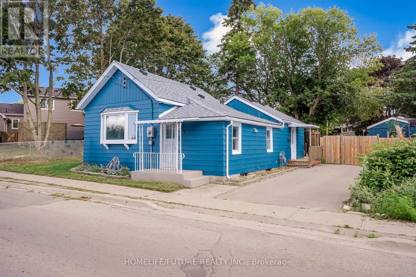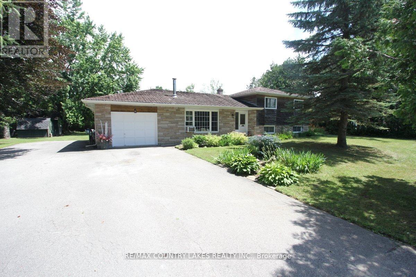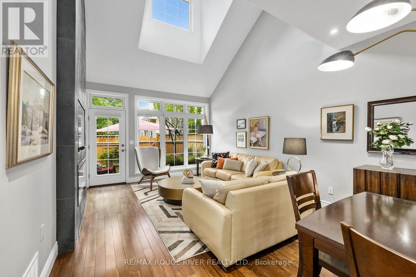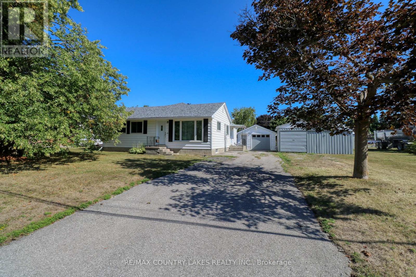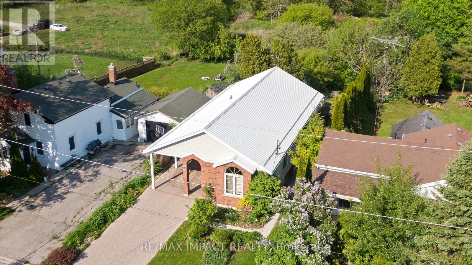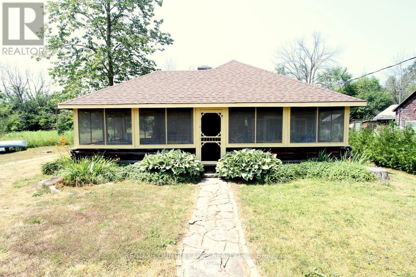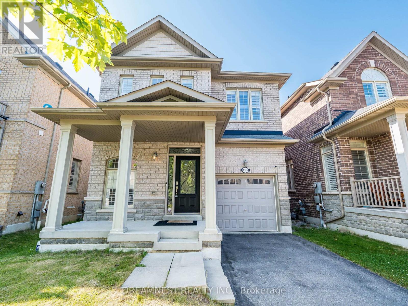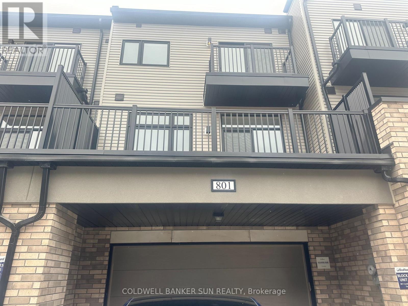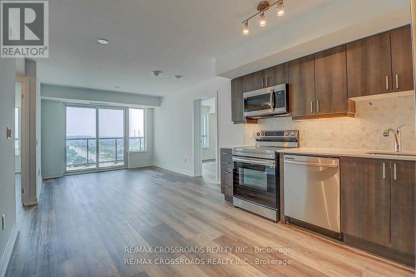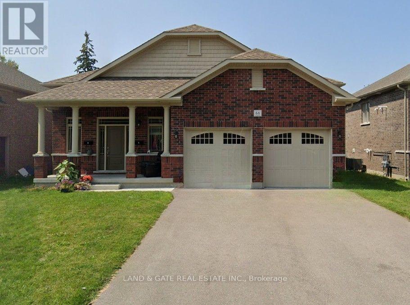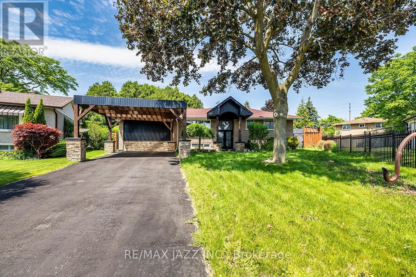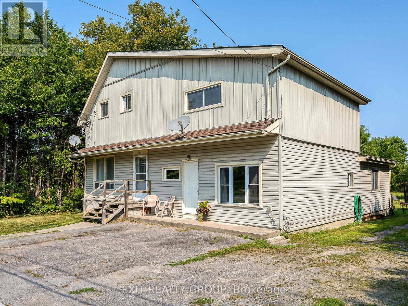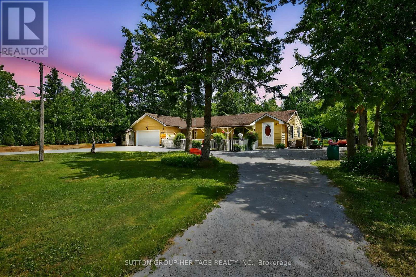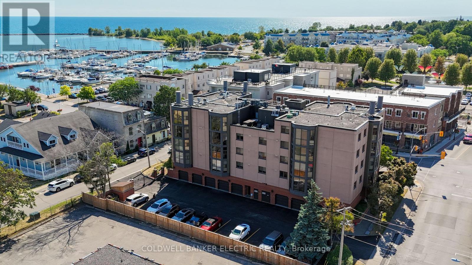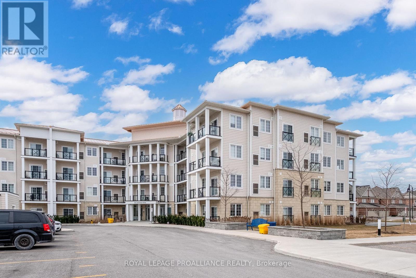23 - 2 Cook Lane
Ajax, Ontario
Rare 4-Bedroom Townhome with Double Garage in South Ajax by the Lake! End unit feels like a semi-detached!! Spacious and well-maintained, this 4-bedroom townhome offers over 1,800 sq. ft. of living space plus parking for 4 cars. The mid-level family room is a showstopper, with a cozy fireplace and plenty of room for movie nights or gatherings. The primary bedroom includes its own ensuite, and the finished basement adds flexible space for a rec room, gym, or office. Step outside to a fully fenced, west-facing backyard with no neighbours behind just peaceful green space. Snow removal includes your driveway and walkway, making winters easy. The quiet, well-managed complex also features a pool, party room, and maintenance that covers water, cable, internet, lawn care, and all exterior items including windows, doors, roof, driveway, fence. All this just steps from the waterfront, Rotary Park, Paradise Beach, and miles of walking/biking trails. Close to schools, shopping, and transit this is a rare chance to own a true 4-bedroom home in a sought-after lakeside community! (id:61476)
17 Loscombe Drive
Clarington, Ontario
This beautifully updated 4+1 bedroom, 3 bathroom home sits on a rare 158-foot deep lot and offers nearly 2,000 sq ft of stylish, functional living space. The brand new kitchen shines with quartz counters, stainless steel appliances, and a custom coffee bar. All bathrooms have been tastefully renovated, including a main floor powder room. The professionally finished basement adds a spacious rec room, 5th bedroom with walk-in closet, full bath, and laundry. Out back, enjoy a large deck for entertaining and a wide open yard that backs onto green space perfect for play, relaxing, or weekend BBQs. A home with room to grow, inside and out. Brand new heat pump, new tankless water heater, new central furnace with built-in humidifier. All owned! Roof recently touched up and gutter guards installed. (id:61476)
42 - 700 Harmony Road N
Oshawa, Ontario
Spacious 3 bedroom, 3 bathroom end unit, family home features a finished walkout basement & brand new flooring (2025) on the main and upper levels. Formal dining room with a walkout to a sun-soaked deck! Perfectly located with transit at your doorstep, within walking distance to schools and parks, and offering easy 401/407 access. Relax on the charming large front porch in a quiet, tucked-away location that's close to everything yet away from the hustle. (id:61476)
2263 Hwy 2 Highway
Clarington, Ontario
Location doesn't get better than this. A rare and highly coveted infill development opportunity offering 2.124 acres with an impressive 210.48 ft of frontage on prime Hwy 2strategically positioned between Watson Farms and Maple Grove Road. This site is surrounded by significant growth and key amenities, just minutes from major retail power centres including Walmart, Superstore, and Home Depot, as well as multiple sports complexes, the future GO Station, and the new Durham Region Police Headquarters. Situated on public transit routes, the property also features an existing bungalow offering potential for interim rental income. Flexible closing available. This opportunity checks all the boxes for investors and developers looking to capitalize on Bowmanville's rapid expansion. Extras: Gas on property, Municipal water available at lot line, property is currently well and septic. (id:61476)
2263 Hwy 2 Highway
Clarington, Ontario
Location doesn't get better than this. A rare and highly coveted infill development opportunity offering 2.124 acres with an impressive 210.48 ft of frontage on prime Hwy 2 - strategically positioned between Watson Farms and Maple Grove Road. This site is surrounded by significant growth and key amenities, just minutes from major retail power centres including Walmart, Superstore, and Home Depot, as well as multiple sports complexes, the future GO Station, and the new Durham Region Police Headquarters. Situated on public transit routes, the property also features an existing bungalow offering potential for interim rental income. Flexible closing available. This opportunity checks all the boxes for investors and developers looking to capitalize on Bowmanville's rapid expansion. Extras: Gas on property, Municipal water available at lot line, property is currently well and septic, no sewers. (id:61476)
91 Centre Street
Scugog, Ontario
Huge Potential in Caesarea! Calling all contractors, renovators & investors. Seize an incredible opportunity to make this 4-bedroom, 2-storey home your own. With some TLC, this property could be transformed into the perfect family base. The open plan living/dining area is centered around a comforting floor to ceiling stone fireplace w/ gas insert. One of the true highlights of the home is the oversized 3-car garage, complete with separate workshop rooms & storage loft - ideal for hobbyists, trades, or anyone in need of extra space (see floor plans). Just a short stroll to the waterfront with beaches, parks, and boat launches at your doorstep. The charming lakeside community of Caesarea offers a relaxed lifestyle on the shores of Lake Scugog, all within commuting distance of the GTA. Bring your vision and unlock the potential. (id:61476)
1064 Cameo Street
Pickering, Ontario
This Stunning Sun-Filled Mattamy Built 4+2 Bed & 4 Bath Detached Home In The HighlySought-After New Seaton Community. This Gorgeous Home Features Open Concept Main Floor With 9FtCeiling, Hardwood Floors & Zebra Blinds Throughout The Home. An Oversized Modern Eat in KitchenWith Access The Backyard To Enjoy The Summer Months. The Second Floor Offers Four SpaciousBedrooms With Large Windows. Master Bedroom Features A 4-Piece Ensuite w/ Standing Shower &Large Walk-in Closet. Conveniently Located Just Minutes From Highway 407 & 401, Parks, Schools,Grocery Stores, Banks, Retail Plaza's & Much More!! Do Not Miss This Opportunity! (id:61476)
55 Allworth Crescent
Clarington, Ontario
Welcome to this beautifully updated 3-bedroom residence, perfectly situated in a highly sought-after neighbourhood with easy access to top amenities. The gourmet kitchen boasts quartz countertops, stainless steel appliances, a breakfast bar, and a stylish backsplash, overlooking a bright breakfast area with walkout to a private deck and a rare oversized lot-ideal for entertaining. The open-concept family room features pot lighting and rich hardwood floors, complemented by a separate living room with the same refined finishes.Upstairs, the spacious primary retreat offers a walk-in closet and a modern 3-piece ensuite, while two additional bedrooms provide comfort and ample storage. A recently updated hardwood staircase, fresh paint, new pot lights, smooth ceilings, and new front & garage doors enhance the home's sophisticated appeal. The finished basement extends the living space with a versatile rec room and games room, both with above-grade windows that flood the area with natural light. A perfect blend of style, space, and function-this home is move-in ready for your family to enjoy. (id:61476)
1411 Beaverbrook Court
Oshawa, Ontario
Beautifully Updated From Top To Bottom, This 3-Bedroom Home Sits On A Large Lot With No Rear Neighbours In Oshawas Lakeview Community. The Main Floor Features A Modern Kitchen With Sleek Appliances, An Open-Concept Living And Dining Rooms, And Stylish Finishes Throughout. Step Outside Onto Your Large Deck From The Living Room Where Youll Be Able To Enjoy Your Huge Backyard. Upstairs Offers 3 Bedrooms, Including A Powder Ensuite In The Primary, Plus A Full Second Bathroom Ideal For Kids Or Guests. The Finished Basement Includes A Spacious Rec Room And An Additional Room For An Office Or Storage. Fantastic Outdoor Space With Plenty Of Privacy. Close To Schools, Parks, And The Lake. Move-In Ready With Nothing Left To Do! (id:61476)
1775 Edenwood Drive
Oshawa, Ontario
Welcome Home! Discover this spectacular and spacious raised bungalow nestled on a premium ravine lot in a highly desirable North Oshawa neighbourhood. Offering approximately 2,800 sq. ft. of impeccably maintained living space, this beautiful home has been lovingly cared for by the original owners and is perfect for multi-generational living or those seeking both comfort and tranquility. Step into the bright, open-concept main level, featuring a large eat-in kitchen combined with a cozy family room, complete with a walk-out to an elevated deck overlooking the serene ravine ideal for morning coffee or evening entertaining. The combined living and dining room boasts a warm gas fireplace, perfect for relaxing nights in. The primary bedroom is a true retreat, showcasing a charming bow window, walk-in closet, and a private ensuite bathroom with a luxurious soaker tub. The fully finished basement offers incredible versatility with two generously sized bedrooms ,each with their own walk-in closets and above-grade windows. A full-sized second kitchen, spacious living area and a walk-out to private backyard. The professionally landscaped and fully fenced backyard complete this inviting lower level ideal for an in-law suite or potential rental income. Located close to top-rated schools, shopping, public transit, Ontario Tech University, Durham College, Camp Samac, and Kedron Golf Club, this home offers the perfect blend of natural beauty and urban convenience. Don't miss your chance to own this rare gem in North Oshawa! (id:61476)
95 Dorian Drive
Whitby, Ontario
Welcome to this stunning Barrington Model end-unit townhome, perfectly positioned with an inviting east-facing entry in one of the areas sought-after and rapidly growing family neighbourhoods. Enjoy exceptional convenience just minutes away: Highways 401, 412, and 407, top-rated schools, shopping, dining, and the renowned Thermea Day Spa. This beautifully appointed home showcases an array of luxury upgrades, including elegant coffered ceilings and smooth ceilings on the main floor. The kitchen impresses with a 3/4" double-edge countertop, upgraded tile, backsplash, a deep fridge upper cabinet, S/S Appliances, a striking wall-mounted chimney range hood. Pot lights adorn the ceilings in the kitchen and great room. A gas BBQ line for seamless outdoor entertaining. The primary ensuite features an upgraded shower, stand alone deep soaker tub creating a spa-like retreat. Hardwood floors add warmth and sophistication. The flexible layout adapts to your lifestyle; currently, the living room is styled as a dining room, and the fourth bedroom serves as a recreation space. Direct garage access from the laundry room adds convenience, and the fully fenced west-facing backyard offers privacy. Move-in ready and thoughtfully designed, this home delivers the perfect balance of luxury, comfort, and versatility. Room Measurements from Builder's Floor Plans. Flexible Closing Available. Don't wait on this one!! (id:61476)
185 Uxbridge-Pickering Line
Pickering, Ontario
Real Value! 358.5 Feet Frontage (1.6 acres) Large Renovated Century Home, (Not Heritage), Country Charm, City Convenience, Private Treed Lot, Open concept Gourmet Kitchen with Breakfast Bar, features Vaulted Ceilings, Heated Bathroom Floors, 2 ornamental Fireplaces, Walkout Basement, New Furnace 2024. Most renovations around 2016-2017 incl. Kitchen, Windows, Insulation, Roof 2022; 5 min. to Main St. Stouffville with all amenities, restaurants, shopping, Community Centre & transportation. (id:61476)
1 Clarington Boulevard
Clarington, Ontario
Welcome To This Exquisite 4-Bedroom, 4-Bathroom End-Unit Townhouse, Where Over $50,000 In Premium Upgrades Elevate Modern Luxury. Boasting 9-Foot Ceilings Throughout, This Home Features An Open-Concept Main Level With Massive Windows, Flooding The Space With Natural Light And Showcasing Gleaming Hardwood Floors That Extend To The Staircase. Custom Blinds Offer UV Protection While Ensuring The Sunlight Fills The Home. The Gourmet Kitchen, Renovated In 2024, Is A Chefs Dream With A Stainless Steel Samsung Bespoke Double-Door Fridge Featuring An Auto-Filling Water Jug And Dual Ice Cube Sizes, A Matching Bespoke Stove, Dishwasher, And Over-The-Range Microwave. Quartz Countertops And Backsplash Add Elegance, While The 2025-Updated Coffee Bar Includes A Quartz Counter, Pot Lights, Pantry, Appliance Garage, And Bar Fridge. Large Sliding Glass Doors Lead To A 200 Sq Ft Balcony, Perfect For Entertaining.The Lower Level Offers A Versatile Bedroom Or Office, Full Bathroom, And Mudroom, Ideal For Guests. Upstairs, The Primary Suite Impresses With A Walk-In Closet And A Luxurious 3-Piece Ensuite With A Walk-In Shower And Quartz Countertop. Bedroom 2 Features A Private Balcony, And A 240 Sq Ft Rooftop Terrace Provides A Stunning Retreat. A Main-Floor Powder Room Adds Convenience. 2 Car Driveway Plus 1.5 Garage Parking Spaces.Located In A Vibrant Townhouse Community With A Kids Playground, This Home Is Steps From An Elementary School, High School, Tennis Courts, Park, And Splash Park. Enjoy Proximity To Shopping, Restaurants, Coffee Shops, And The Bowmanville GO Station. Historic Downtown Bowmanville, Trails, And The Beachfront Are A Short Drive Away. With Extensive Upgrades And An Unbeatable Location, This Townhouse Is A Rare Gem! (id:61476)
865 Simcoe Street S
Oshawa, Ontario
Welcome to 865 Simcoe St S, Oshawa A Rare Legal Duplex with Bonus Studio & Commercial Potential! Located in one of the GTAs fastest-growing cities, this exceptional property in Oshawa is perfect for first-time home buyers, new Canadians, downsizers, or savvy investors looking for incredible house hacking or income opportunities. Fully renovated in 2022 and zoned for commercial potential, this legal duplex with bonus living space offers flexibility, functionality, and a high rental income potential up to $6,000/month! Property Highlights: Unit 1 | 2 Bedrooms | 1 Bathroom - Updated kitchen with quartz countertops, bright, airy layout with large windows, newer laminate flooring & walkout to a spacious private patio perfect for entertaining! Unit 2 | 1 Bedroom | 1 Bathroom - Modern kitchen with quartz counters and new appliances, private patio for relaxing or hosting guests & updated flooring throughout! Bonus Studio Apartment: Open-concept living with newer kitchen and appliances, Quartz countertop & flexible space ideal for short- or long-term rental. Extras: Shared laundry room, three separate hydro meters & two driveways with parking for 10+ vehicles! Prime Location: Centrally located near Highway 401 and Oshawa GO Station. Steps to shops, schools, parks & public transit. Close to Ontario Tech University, Durham College, and the Tribute Communities Centre. This one-of-a-kind property offers unbeatable value with live-in, rent-out, or commercial use options. Whether you're looking to generate passive income, live mortgage-free, or expand your real estate portfolio, 865 Simcoe St S is an opportunity you wont want to miss. Book your private showing today properties like this do not last long!!! (id:61476)
46 Senay Circle
Clarington, Ontario
Spacious Freehold Walkout Basement Townhouse on One of the Largest Lots in The Vale Project, Clarington, Courtice Built by National Homes! Ready-to-Go, Municipality-Approved Permit for a Legal Basement Apartment Perfect for rental income or extended family living. Private Backyard Overlooking a Ravine and Protected Woodlands. Enjoy serene natural views and peaceful surroundings. End-Unit Townhouse with Semi-Detached Feel Offers extra privacy and space. Facing a Parkette and Play Area Ideal for families with children or those who love outdoor recreation..Featuring an open-concept main floor with a sleek kitchen that overlooks the bright living and dining areas, complete with a walkout balcony-perfect for enjoying peaceful ravine views.Upstairs, discover three spacious bedrooms, 2 rooms with walk-in closets.Conveniently located near schools, parks, trails, Highway 401, public transit, and more, this ravine-backed home is a rare find. Dont miss your chance to own this tranquil retreat! Note: Interior Pictures are from a Previous Listing. POTL Fee is $159.95 per month. (id:61476)
275 Shadow Place S
Pickering, Ontario
Spacious end unit Freehold Townhouse - Quality Built by Fernbrook Homes. Welcome to this beautifully maintained end-unit freehold townhouse offering over 2,050 sq. ft. of spacious living in a highly sought-after family friendly neighbourhood. Situated at the end of a quiet, child-safe cul-de-sac with no through traffic, this home combines privacy, comfort, and convenience. Featuring 4 generous bedrooms and 3 bathrooms, this sun-filled home boasts: Open concept layout with a seamless flow from the upgraded maple kitchen to the family room. Freshly painted interior with solid hardwood floors throughout the main level, 9-food ceilings and a striking oak staircase, porcelain backsplash and large windows offering picturesque views of the greenbelt and nature reserve with potential for a basement apartment and side entrance (subject to city approval), this home also offers excellent income potential. Enjoy the best of both worlds - nestled in nature yet close to everything: Minutes from Hwy 401, Hwy 407, Pickering GO Station, close to Pickering Town Centre, Lake Ontario, Cineplex Theatre, and a vibrant dining and shopping destination. A rare opportunity to own a spacious, well-built townhouse that blends urban convenience with natural beauty!! (id:61476)
5 Phair Avenue
Clarington, Ontario
Welcome to 5 Phair Court, a stunning, recently built family home tucked away on a quiet cul-de-sac in Courtice. This thoughtfully designed property blends comfort, space, and flexibility, making it ideal for multi-generational living or anyone seeking both privacy and convenience.Step inside to discover a bright, open-concept main floor where natural light fills the principal rooms. The spacious kitchen serves as the heart of the home, and also featuring a butler kitchen and a walkout to a rear deckperfect for summer barbecues and family gatherings. Flowing seamlessly into the living and dining areas, the main level offers both everyday function and space for entertaining. Upstairs, youll find four generously sized bedrooms, each with its own walk-in closet, ensuring ample storage for the whole family. The primary suite is a true retreat, boasting a large walk-in closet, a luxurious ensuite bathroom designed for relaxation and comfort. A second-floor balcony offers a quiet outdoor nook with elevated views.The finished basement is a standout feature, designed with versatility in mind. Complete with two additional bedrooms, a full kitchenette, and a separate entrance from the front of the home, this space is perfectly suited for in-laws, extended family, or even private guest accommodations. Curb appeal is undeniable, with over 65 feet of frontage giving the home a commanding presence on the street. A double car garage with both an interior entry and an exterior man door adds practicality, while tasteful exterior lighting enhances the homes charm at night. The quiet dead-end street provides a peaceful setting with minimal traffic, making it ideal for families. This home is built for modern living, with two gas hot water tanks, efficient central air conditioning, and well-planned mechanicals ensuring year-round comfort. While tucked into a tranquil dead end street, the property is just minutes away from everything Courtice and the surrounding area have to offer. (id:61476)
707 Athol Street
Whitby, Ontario
Attention commuters, first time buyers, downsizers and investors! Welcome to 707 Athol Street- Rarely offered this charming bungalow is nestled on an expansive lot in mature neighbourhood in Downtown Whitby -ideal for serenity seekers and backyard lovers featuring R2-DT zoning, open concept living and dining room flooded with natural light, offering an ideal floorplan with two spacious bedrooms, step outside to a private deck- perfect for relaxing or entertaining outdoors and enjoy direct access to Peel Park, the finished basement adds versatility with a separate entrance, spacious recreation room with gas fireplace, additional bedroom, 3 piece bathroom- perfect for guests! This property also offers ample parking, storage space and is conveniently located within walking distance to restaurants, shopping, schools, GO transit, 401/412, public transit and parks- Truly a must see! A fantastic opportunity in a sought after location- Will not disappoint! See virtual tour! (id:61476)
2136 Duberry Drive
Pickering, Ontario
Welcome to Major Oaks - Pickering's Hottest Community. Discover this fully detached 3-bedroom home tucked into the heart of the highly desirable Brock Ridge neighbourhood - a community known for its excellent schools, walkable amenities and Commuters will love the unbeatable access to frequent local bus routes, Highway 401 & 407 just minutes away. Inside. the home is designed with family living in mind. A grand Family room above the garage creates an impressive gathering space filled with natural light - the perfect spot for entertaining or cozy evenings together. The basement apartment with separate entrance offers incredible flexibility, whether for extended family, grown children or a home office with a bedroom and spacious den. The recently renovated bathrooms add a modern touch and peace of mind. Step outside to a private backyard oasis complete with a Hardtop Gazebo covering Outdoor Dining Table and Smaller Hardtop Gazebo covering BBQ area, ideal for relaxing or hosting friends & a convenient shed for outside storage. Living here means enjoying more than just a home. Major Oaks offers parks, trails and places of worship within walking distance plus local shopping, dining and quick access to Pickering City Centre & the Go Train Station. (id:61476)
54 Cosmos Avenue
Uxbridge, Ontario
Gorgeous Greenbriar Model in Barton Farm, Uxbridge offering approximately 2,330 sq. ft. of above-grade living space, plus a fully finished basement for even more room to enjoy. This well-maintained two-storey home features a private backyard with an inground pool, child safety fence, stone patio, large metal gazebo, and plenty of room to play. An enclosed patio with a hot tub provides a perfect spot to relax year-round, while a barn-style shed with loft offers exceptional storage. Inside, the bright, open main floor layout is perfect for family living and entertaining. The fully finished lower level offers a flexible design with recessed lighting, laminate flooring, rough-in for a bathroom, and space for a 5th bedroom, den, or playroom. Recent updates include new laminate flooring in the dining room, a remodeled powder room, and a new microwave/convection oven. The home also boasts a newer roof and upgrades to the pool equipment, ensuring peace of mind for years to come. Located in a sought-after, family-friendly neighbourhood, this property is just steps to the Trans-Canada Trail and a short walk to soccer fields and playgrounds. Minutes from the shops and restaurants of Uxbridge and offering an easy commute into the city, this home blends comfort, style, and convenience in a truly desirable location. (id:61476)
1187 Finch Avenue
Pickering, Ontario
Power of Sale!! POTENTIAL!! Build your new home on this large pie shaped private lot or renovate this multilevel home!! This piece of land is a unique find and rarely available so close to amenities. The home does require renovation, yet the privacy and size of lot, Yes.. You pick the future. (id:61476)
64 Gatineau Street
Oshawa, Ontario
Solid 3 bedroom, Athabasca Forest bungalow. Separate side entrance to the basement provides endless possibilities. Live in it the way is and update as you go, renovate and flip, basement suite - you decide. Good roof, windows and furnace. Bright main floor layout, Finished basement with 3 piece bathroom, massive rec room(updated carpeting) with brick fireplace. Covered patio overlooking pie shaped lot and big private back yard. Oversized single garage with updated drive door. Everyone can park in the 5 car driveway. First time offered for sale, quiet street and neighbourhood. Attractive home with excellent curb appeal. (id:61476)
294 Eulalie Avenue
Oshawa, Ontario
Sold under POWER OF SALE. "sold" as is - where is. Charming Bungalow in Prime Location Perfect for First-Time Buyers, Investors, or Downsizers! Don't miss this fantastic opportunity to own a well-maintained bungalow offering comfort, flexibility, and a highly desirable location. Ideal for first-time buyers, savvy investors, or those looking to downsize, this home welcomes you with a bright, separate foyer and a walkout to a cozy front porch perfect for relaxing outdoors. The main level features hardwood floors throughout and a functional kitchen with stainless steel appliances. The fully finished basement includes a second kitchen and a private side entrance, making it ideal for extended family or potential rental income. Conveniently located near Highway 401, public transit, the future GO Station, shopping, schools, and parks, this home is a great blend of practicality and potential in a growing community. Don't miss this incredible opportunity. Schedule your viewing today! POWER OF SALE, seller offers no warranty. 48 hours (work days) irrevocable on all offers. Being sold as is. Must attach schedule "B" and use Seller's sample offer when drafting offer, copy in attachment section of MLS. No representation or warranties are made of any kind by seller/agent. All information should be independently verified. (id:61476)
743 Cypress Avenue
Oshawa, Ontario
Amazing 4 plex investment opportunity on a premium sized lot! Two 2 bedroom units and two 3 bedroom units in a 2 storey townhome style each with full basements. Main central hallway access. Each unit has own private fenced patio area with convenient rear entry to parking - 7 total spots available. Tenants pay own utilities, hydro, gas and HWT rentals. All separately metered. 2 pc bathroom in unit 2 added. Unit 1 renovated in March of 2025 and currently vacant. Siding replaced 2017. Furnaces and AC 2017. All windows replaced in 2017 except for living room in unit 2. Upgraded electrical 2016. Roof 2015. (id:61476)
9 Toronto Road
Port Hope, Ontario
Welcome To A Charming And Intimate Home Close To Many Amenities! This Amazing 2 Brd Unit Is Everything You Asked For And More! Features Many Upgrades Recently Including Freshly Painted,Shed, Patio Set, Hot Tub. Close To Hwy 401 For Commuters And Minutes To Downtown! (id:61476)
25725 Maple Beach Road
Brock, Ontario
Welcome to this generously sized 3-bedroom, three-level side-split home set on a nicely landscaped half-acre lot, ideally located just across the street from Lake Simcoe and surrounded by million-dollar waterfront properties. Enjoy the best of lakeside living with shared lake access only a short walk away. Inside, you'll find a bright and spacious kitchen with a walkout to the rear deck perfect for outdoor dining while overlooking the private backyard and inviting inground pool. The open-concept formal dining and living rooms feature gleaming hardwood floors, a large picture window, and elegant French doors welcoming you from the front entrance. Upstairs, the primary bedroom offers a tranquil retreat with a private walkout to a balcony overlooking the pool and yard. The lower levels provide ample living and entertaining space, including a large finished recreation room with above-grade windows, a cozy natural gas fireplace, and a bar ideal for hosting friends and family. The basement level also includes a games room, laundry area, utility room, and cold storage, ensuring plenty of functional space for everyday living. Located just 5 minutes from Beaverton and approximately 1.5 hours from the GTA, this property offers a perfect blend of peaceful country living with convenient access to urban amenities. Please note the roof shingles will need to be replaced asap. (id:61476)
403 - 120 University Avenue E
Cobourg, Ontario
***NEWLY ADJUSTED PRICE***Located in the highly desirable, centrally located Ryerson Commons, this showpiece of a home has been masterfully renovated over the years with the utmost attention to detail. In the living, dining and kitchen area, the open-concept plan and vaulted ceilings create a sense of spaciousness that is perfect for both everyday living and entertaining. The living room, anchored by a custom fireplace surround, leads to a private, east facing patio, offering the perfect amount of space for relaxing and hobbies. Choose from two primary bedroom options, one on the main floor with adjacent ensuite and walk-in closet, or upstairs find a secondary bedroom with designer ensuite and walk-in closet off the loft-style family living room. All 3 bathrooms offer a spa-like experience at home, highlighted by the statement lighting, stand alone tub and the thoughtful and neutral selections. The finished basement is a rare find, featuring a full laundry room with plenty of storage and dedicated drying and folding spaces, 2 additional rooms for hobbies, guests or an office and a large utility room and workshop. 403-120 University pairs timeless design with practical comfort for the ultimate experience in laid back, luxury living. Other features of note: bonus room on main floor for office, library or guest accommodation, main floor laundry hookups in the space currently being utilized as a pantry, snow removal included in condo fees, good visitor parking, new furnace/heat pump ('23), new piping throughout ('25) and close walking distance to the beach, Heritage downtown and local shops, dining and entertainment. Take advantage of the ease of the attached garage and patio, while enjoying the maintenance and worry free living a condo provides. Downsize without compromise! (id:61476)
122 Victoria Avenue
Brock, Ontario
Charming Bungalow Steps from Lake Simcoe. Welcome to this inviting 2-bedroom, 1-bathroom bungalow, perfectly suited for 1st-time buyers, retirees, or investors. Situated on a double in-town serviced lot with two road frontages, this property offers fantastic potential including the possibility of severance. Inside, you'll find spacious bedrooms with double closets, a convenient main floor laundry, and plenty of natural light throughout. The property also boasts a heated 1.5 car garage, a rear shop (approx. 25 x 30 with hydro), and a large shed on a cement pad, providing endless storage and workspace options. Many recent updates including fresh paint in both bedrooms, Fresh paint in side entrance hallway and living room, new flooring and drywall in primary bedroom, all new attic insulation and brand new shingles w/transferrable warranty in 2025! Outdoor living shines here with a 24 x 16 cedar deck ideal for entertaining, backing onto a private cedar-lined yard. Located in a highly desirable lakeside neighborhood, you'll be just steps from Lake Simcoe, marinas, beaches, and all town amenities. Enjoy year-round activities such as swimming, paddle boarding, kayaking, canoeing, and ice fishing, all within walking distance. This property truly combines lifestyle, convenience, and potential - an opportunity you wont want to miss! (id:61476)
138 Tremaine Street
Cobourg, Ontario
This quality, custom-built 4-bedroom bungalow by renowned builder Henry Wiersma is ideally situated in a sought-after area just a short stroll to the lake and an easy walk to downtown shops, restaurants, and the waterfront. Enjoy relaxing in the spacious family room or hosting guests in the elegant formal dining room. The bright and cheerful kitchen offers ample cabinetry and is perfect for everyday living and entertaining. The dreamy primary bedroom provides a peaceful escape, while the home's many thoughtful features include a durable metal roof for added peace of mind. The main level is wheel chair accessable including a wheel chair accessable shower. A standout feature is the separate entrance to the lower-level 2-bedroom apartment, complete with a full kitchen and a 4-piece bath ideal for extended family, a caregiver suite, guests, or a great rental potential. Step outside to your private backyard oasis, a perfect retreat for relaxing or enjoying quiet outdoor moments. (id:61476)
B40854 South Harbour Thorah Island Lane
Brock, Ontario
Welcome to this charming 3-bedroom seasonal Thorah island retreat, offering the perfect blend of rustic character and thoughtful updates. Nestled on a generous 145 x 150 lot with mature trees and natural beauty, this cottage is accessible only by boat, making it a true private escape. Inside, you'll be greeted by French doors, cathedral ceilings, warm wood accents, and a spacious open-concept layout. The stunning stone wood-burning fireplace, professionally tuck-pointed in 2023, stands as the centerpiece of the cottage space ideal for relaxing evenings with family and friends. The cottage features a 4-piece bath, and key infrastructure has been updated to provide peace of mind, including, Waterloo Biofilter septic system 2007, New septic pump 2019, New water line to lake 2014 and New shingles 2022. The crystal-clear waterfront is perfect for swimming, with clean, refreshing water right off your dock. Despite the remote feel, you'll appreciate modern conveniences such as weekly garbage and recycling pickup, cell phone service and the option of satellite internet making island living easy and enjoyable. This rustic cottage offers the ideal balance of nature, charm, and comfort, a rare opportunity to own a slice of peaceful island life. (id:61476)
1535 Winville Road
Pickering, Ontario
Rare opportunity to own a beautiful 2 Storey Detached Home In Duffin Heights! Open Concept Layout with Large Windows, California Shutters, 9' Ceilings, Gas Fireplace In Spacious Liv/Din Combined W/ Modern Kitchen, Stainless Steel Appliances and W/O To Yard. Huge Master Bed W/ 4Pc Ensuite & W/I Closet. Hardwood throughout Main Floor. Finished Basement is designed for entertaining and has a large great room, B/I Bar, Laminate flooring & Pot Lights. Family oriented community with Parks and Trails at close proximity. Close to 401/407, Shopping Plazas, Go Train (id:61476)
1415 Noel Court
Oshawa, Ontario
Attention investors! This charming bungalow sits at the end of a peaceful cul-de-sac, just steps from the lake and minutes from Highway 401, shopping, schools, and amenities. Featuring 2 + 2 bedrooms and 2 full kitchens on the main floor and basement, offering excellent rental or in-law suite potential. The spacious, oversized backyard invites outdoor recreation and entertaining. With great rental layout flexibility and a strong location, this property presents solid income and appreciation opportunities. Whether adding to your portfolio or seeking multi-generational living, this home delivers exceptional value in a desirable neighbourhood. Act now to capitalize on this rare investment opportunity! (id:61476)
801 Conlin Road E
Oshawa, Ontario
Welcome To 801 Conlin Rd E In Oshawa. A Stunning 3+1 Bedroom & 2.5 Bathroom Townhouse. Featuring 9 Ft Ceilings, This Brigh & Open Conce[t Home includes A Spaciuos 19.8 by 6.6 ft Terrace, Perfect For Relaxing & Entertaining.The Stylish Kitchen is Equiped With S/s Appliances & Sleek Modern Cabinetry. The Primary Bedroom Boasts A 4 Piece Ensuite, Walk In Closet. Enjoy The Convenience Of Upper Level Laundry. A Thoughtfully Designed Layout Ideal For Families Or Professioanls. Located Close To Colleges, University, Top Rated Schools, Parks, Golf Course, Campgrouds, Shopping Center, Restaurants & A Community Center. (id:61476)
1111 - 1480 Bayly Street
Pickering, Ontario
Welcome to this spacious 2-Bedroom + Den Suite in Coveted Universal City, Pickering. Experience modern luxury and everyday ease in this beautifully designed suite featuring a bright, open-concept layout. Highlights include elegant laminate flooring, full-size stainless steel appliances, quartz countertops, and a stylish backsplash in a sleek contemporary kitchen perfect for entertaining or daily living. The versatile den can function as a third bedroom or a home office, while the primary suite boasts a spa-like ensuite with an upgraded frameless glass shower and ample closet space.Enjoy natural light throughout the spacious living area, which opens to a private balcony with serene views of Lake Ontario. Additional features include in-suite laundry, underground parking, and a storage locker.Residents have access to a full suite of resort-style amenities: a fitness and yoga studio, outdoor pool and BBQ terrace, party and billiards rooms, pet spa, gaming centre, and 24-hour concierge.Ideally located just steps to the GO Station, Highway 401, Pickering Town Centre, restaurants, Pickering Casino Resort, Frenchmans Bay, and the Waterfront Trail this is stylish, convenient living at its best. (id:61476)
187 Park Road S
Oshawa, Ontario
Wonderful Opportunity For First Time Buyers Or Investors! This Charming 3 Bedroom, 2 Bath Home Sits On 207' Deep Lot & Has A Large Detached Garage With Hydro, Perfect For The Man Cave! The Cosy Basement Is Finished For Additional Living Space With A 2Pc Bath! Inviting Front Veranda, Hardwood Floors In The Living & Separate Dining Room With A Patio Door Leading To The Back Yard! Kitchen Also Has A Door To The Back Yard! Transit Practically At Your Door! (id:61476)
64 Lambs Lane
Clarington, Ontario
Welcome to 64 Lambs Lane, a meticulously maintained legal 2-unit home nestled in the heart of Bowmanville. Built just five years ago, this modern and versatile property offers a unique opportunity for multi-generational living or for investors seeking reliable rental income. The upper unit features a bright and spacious three-bedroom, two-bath layout with an open-concept design that's ideal for both daily living and entertaining. Expansive windows flood the space with natural light, highlighting the generous room sizes and tasteful finishes throughout. The lower unit mirrors the homes thoughtful design, offering three bedrooms and one full bathroom. It boasts its own open-concept living space, oversized windows, and a warm, inviting atmosphere that makes it feel like home. Each unit enjoys access to a single-car garage, enhancing both convenience and privacy. Smartly designed with functional layouts, both units make efficient use of every square foot. Currently occupied by excellent tenants who are flexible and open to staying or vacating, this property offers a smooth transition for new owners. Situated in a desirable Bowmanville neighbourhood, 64 Lambs Lane is a rare find offering quality construction, modern amenities, and lasting value. (id:61476)
633 Pinewood Street
Oshawa, Ontario
This renovated bungalow is located in a desirable northeast Oshawa residential neighbourhood. The house was originally built in 1973 with an addition since 2018. MPAC square footage 2235sf. The main floor has four bedrooms and two bathrooms. Large open concept kitchen with an island overlooking a sunken living area. The primary bedroom has an ensuite bath and overlooks the rear yard. The basement has an extra kitchen, living room and two bedrooms. It features a walk-up to the rear yard. This property is sold as a single-family dwelling. The rear yard has an inground pool. This property is sold in "As In" "Where Is' condition with no representations and warranties. (id:61476)
109 Prince Edward Street
Brighton, Ontario
Spacious Updated Duplex on a Large Lot - Excellent Income Potential This well-maintained side-by-side duplex is the perfect blend of modern upgrades and investment security. Situated on a generous lot with ample parking, it currently generates $4,300 per month in rental income, making it an excellent turn-key opportunity. Both units offer three spacious bedrooms, bright living areas, and in-suite laundry, providing tenants with comfort and convenience. Numerous updates have been completed throughout, ensuring low maintenance and strong appeal for years to come. The property's large lot not only provides plenty of outdoor space but also holds exciting long-term potential. Whether you're an investor seeking reliable cash flow or a buyer looking to live in one unit while renting the other, this duplex delivers versatility, stability, and future growth. (id:61476)
22 Bramley Street N
Port Hope, Ontario
Situated in the desirable west end of Port Hopes Englishtown neighbourhood, this rare 1860s wooden Ashlar residence offers both historic character and modern comfort. Restored back to the bones under the current family's ownership including updated electrical, insulation, and plumbing this home is a standout among the few remaining examples of its kind in the area .Inside, large original windows create bright, airy interiors. The main level features a welcoming eat-in kitchen in the rear tail, steps away from a lush, private perennial garden and detached garage. A versatile library/den on this floor, with an adjacent full bath, offers the option for a main-floor bedroom. Upstairs, two bedrooms include a spacious double-sized primary suite with another full bath conveniently nearby. Perfectly positioned just steps from Walton and Ridout Streets, this well-maintained home provides easy access to Port Hopes historic downtown, the Capitol Theatre, and is only a short drive to Trinity College School. Surrounded by quality period homes, this is a rare opportunity to own a piece of Port Hopes history in one of its most charming neighbourhoods. (id:61476)
B - 162 Prince Edward Street
Brighton, Ontario
This spacious 4-bedroom, 2-bath home offers versatile living with a full walkout basement that's been thoughtfully converted into a private in-law suite perfect for multigenerational living or additional rental income. Both levels are equipped with their own washer and dryer for added convenience. Enjoy a fully fenced backyard, ideal for outdoor activities and privacy. A must-see property with endless possibilities! Conveniently located to downtown, Presqu'ile Provincial Park and just minutes to the 401. (id:61476)
58 Oriole Court
Oshawa, Ontario
Your dream home - a stunning turnkey home located at the end of a quiet cul-de-sac in one of the areas most desirable family-friendly neighbourhoods. This is for the most particular buyers with attention to detail. Fully renovated 3+1 bedroom, 4-bathroom home is packed with high-end upgrades and move-in ready. Sitting on a premium pie-shaped lot with a heated inground pool, hot tub, and separate insulated studio space, it offers the ideal blend of luxury, comfort, and function for modern living. Inside, the open-concept layout is bright and inviting, with elegant hardwood flooring, luxury porcelain tile, and sleek recessed lighting throughout. The designer kitchen is the true heart of the home, featuring quartz countertops, a stylish quartz backsplash, top-tier appliances, and custom cabinetry perfect for cooking, entertaining, or casual family meals. The living area is warm and welcoming with a cozy fireplace and modern finishes that elevate the space. Upstairs, the spacious primary suite offers a peaceful retreat with custom built-in closets and an ensuite bathroom that feels like a spa, complete with heated floors for added comfort. The professionally finished basement adds even more versatile living space, ideal for a media room, guest area, or kids zone. Step outside to your own private backyard oasis newly landscaped with fresh shrubs, a painted deck and fence, and a brand-new driveway. Whether you're hosting gatherings or enjoying a quiet night under the stars, the heated pool and hot tub make this backyard feel like a resort. Plus, the fully winterized 11x17 outbuilding with its own electrical pony panel is perfect for a home office, gym, or creative studio. Every inch of this home has been thoughtfully upgraded with timeless finishes and practical features designed to impress. With nothing left to do but move in and enjoy, 58 Oriole Court is a rare opportunity to own a truly exceptional property that checks every box. (id:61476)
22665 Lakeridge Road
Brock, Ontario
Welcome home! This entertainers/gardeners oasis is sure to impress. Relax by the pool and enjoy what nature has to offer. This 4 + 1 bed 3 bath home with in-law suite is located 10 min from Lake Simcoe and offers summer and winter activities for the whole family. Updated Kitchen with stainless steel appliances and quartz countertops with walkout to sun filled backyard that doesn't disappoint. Roof, eaves, and fascia were replace in 2015, a 20 ft by 10 ft awning was added in 2021. The pool features a custom safety cover, with the liner and pump both new 2017. A new septic system was installed in 2012. The property also boats beautifully maintained gardens filled with a variety of perennials, as well as productive vegetable and fruit plants. This home is a must see! (id:61476)
404 - 1 Queen Street
Cobourg, Ontario
Experience the best of downtown Cobourg living in this beautiful 2-bedroom, 1-bathroom condo. Perfectly situated just minutes from Victoria Beach and the towns charming boutiques, cafs, and restaurants, this condo blends comfort with an ideal location. Inside, enjoy brand new flooring, a 4-piece bathroom, and the convenience of in-suite laundry. Soaring floor-to-ceiling windows bathe the living space in natural light, creating a warm and inviting atmosphere throughout. The property also offers the rare advantage of an exclusive-use garage space, making day-to-day living effortless. Spacious, bright, and move-in ready, this condo is perfect for those seeking a low-maintenance home where everything Cobourg has to offer is right at your doorstep. (id:61476)
2362 Strathmore Crescent W
Pickering, Ontario
Don't miss out on this well-maintained over 2,200 sq. ft. home in family-friendly Brock Ridges features a bright walk-out basement with separate entrance and full in-law suite ideal for multi-generational living or a private retreat. Move-in ready with upgraded broadloom and fresh paint, it includes two laundry areas and two full sets of appliances on each level. Conveniently located minutes from schools, transit, Hwy 401/407, shops, Tesla Superchargers, parks, and scenic trails. (id:61476)
1778 Central Street
Pickering, Ontario
*property under constructions* Welcome To Your Exquisite Under-Construction Residence, Where We've Set The Stage For Your Exquisite Living Experience. Picture Yourself In Over 6000 Sqft Of Living Space With 10ft, Smooth Ceilings On The Main Floor & Rich Hardwood Flooring & Pot Lights Throughout. This Home Is Designed To Cater To Your Professional & Creative Needs, Offering An Office, Arts & Craft Room, & An In-Law Suite On The Main Floor. Indulge In Culinary Delights In The Chef's Kitchen, Complete With Abundant Pantry Space & An Oversized Counter For Your Cooking Endeavors. Your Sanctuary Awaits In The Primary Bedroom, Featuring A Walk-In Closet, 6-Pc Ensuite & Walkout To Spacious Terrace. The 3rd Bedroom Has Direct Access To A Serene Balcony Overlooking The Yard.In Closet, A Home Gym Enclosed By Glass Walls With A Powder Room & A Cold Cellar & StorageOn The Lower Level, You'll Find A Zen Garden Walkout, Bedroom Boasting An Ensuite Bath & Walk In Closet, A Home Gym Enclosed By Glass Walls With A Powder Room & A Cold Cellar & Storage Space. Your Dream Home Awaits. **Please Do Not Walk The Lot As it's An Active ConstructionSite** New Property Tax To Be Reassessed Upon Completion. Note: Property Being Sold "AS IS". (id:61476)
Th 8 - 1245 Bayly Street
Pickering, Ontario
Fresh style, resort vibes, and a location youll love! This South Beach-inspired 3-bedroom, 3-bath condo townhome is the perfect blend of modern design and everyday comfort. The newly updated kitchen steals the show with its clean lines, stylish finishes, stainless steel appliances, and a spacious island thats ideal for gathering with family and friends. From morning coffee to gourmet dinners, its a space that makes cooking (and entertaining) a joy.The open-concept main level offers a seamless flow from the kitchen to the dining area and bright living room, where large windows flood the space with natural light. Step out to your private deck and enjoy a quiet retreat. Upstairs, the primary bedroom features a 3-piece ensuite and wall-to-wall closet, while the second bedroom boasts its own balcony. The third bedroom is a versatile space perfect as a home office, nursery, or guest room. Head up one more level to your private rooftop terrace and take in sweeping views of the skyline an incredible spot for summer BBQs, evening cocktails, or simply unwinding outdoors.Your monthly fees cover Rogers Ignite TV & Internet, plus access to incredible amenities: a full gym, outdoor pool with lounge area, BBQ pit, party/meeting room, guest suite, and more. Say goodbye to extra memberships everything you need is right here.The location is tough to beat. Just minutes to Pickering GO, Hwy 401, Pickering Town Centre, and the waterfront with its trails, parks, and marina. Shops, restaurants, schools, and daily conveniences are all nearby. Whether youre upsizing, downsizing, or simply craving low-maintenance living with a touch of luxury, this home delivers it all. Move-in ready and waiting for you! (id:61476)
82 Vipond Road
Whitby, Ontario
Welcome to 82 Vipond Road, a beautifully updated 4-bedroom, 3-bathroom home in one of Brooklin's most family-friendly neighbourhoods. From the moment you arrive, the new double entry front door sets the tone for the thoughtful upgrades throughout.The main floor offers a bright, open-concept layout with wide plank laminate flooring, pot lights, and a custom stone feature wall with gas fireplace. The kitchen is equipped with granite countertops, stainless steel appliances, updated cabinetry, a centre island, and a walkout to the backyard, ideal for entertaining or relaxing with the family. Enjoy evenings under the gazebo, soak in the hot tub, or host summer BBQs with the gas line already in place. A newly renovated powder room, updated tile at the front entry, and new oak staircase with modern spindles complete the main level.Upstairs, you'll find four spacious bedrooms including a primary suite with walk-in closet, crown moulding, and a 5-piece ensuite. A second full bathroom and convenient upper-level laundry room make day-to-day life easier for busy families.The finished basement adds even more usable space, with a large rec room, a workout area that could serve as a fifth bedroom, plenty of storage, and a rough-in for a future bathroom. Additional features include power blinds, a double car garage with interior access, and all the benefits of being just steps to schools, parks, the Brooklin Community Centre and Library, and the shops and restaurants in downtown Brooklin. A move-in ready home in an unbeatable location, this one is not to be missed. (id:61476)
221 - 50 Lakebreeze Drive
Clarington, Ontario
Lakeside Living at Its Finest Modern 2-Bedroom Condo in Port of Newcastle. Experience the best of waterfront living in this beautifully upgraded 2-bedroom condo, located in the highly sought-after Port of Newcastle community. Built in 2022, this stylish 872 sq. ft. Marina Floorplan unit offers thoughtfully designed, open concept living with contemporary flair. The modern kitchen features quartz countertops, stainless steel appliances, and a breakfast bar, flowing seamlessly into the spacious living/dining area. Step out onto your private balcony the perfect spot to unwind or entertain while enjoying the lakeside breeze. The primary bedroom is a serene retreat, complete with a walk-in closet and a 3-piece ensuite with a sleek glass walk-in shower. A well-appointed second bedroom provides comfortable space for guests or a home office, complemented by a stylish 4-piece guest bath. Additional highlights include in-suite laundry, one underground parking space, and exclusive access to the Admirals Clubhouse,featuring an indoor pool, theatre room, and lounge. With high-end finishes, thoughtful upgrades,and an unbeatable location near parks, scenic trails, and marina, this move-in-ready condo blends comfort, convenience, and lakeside charm. Don't miss your opportunity to own a piece of paradise on the shores of Lake Ontario! (id:61476)


