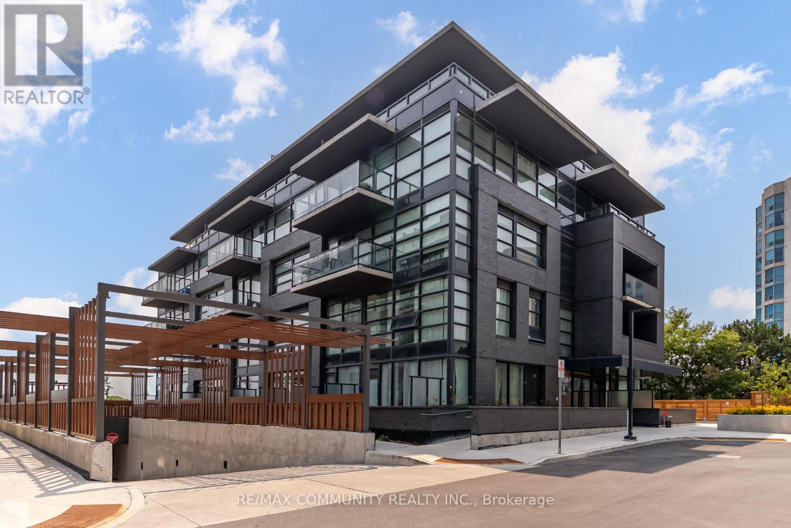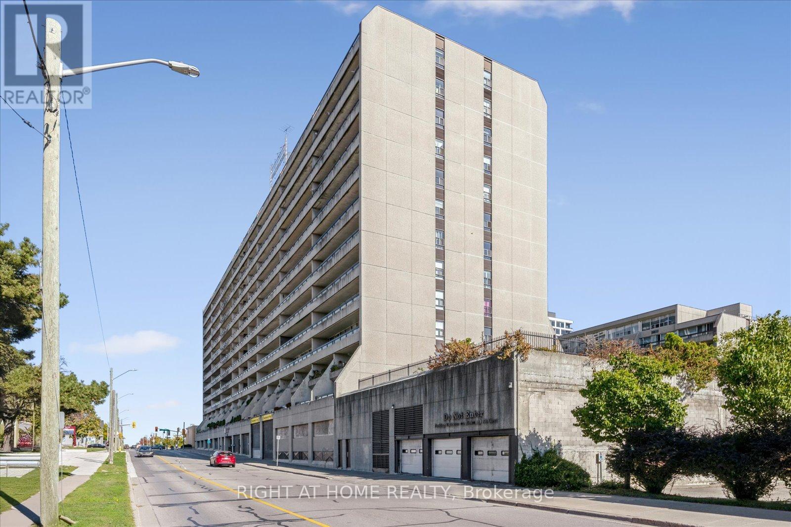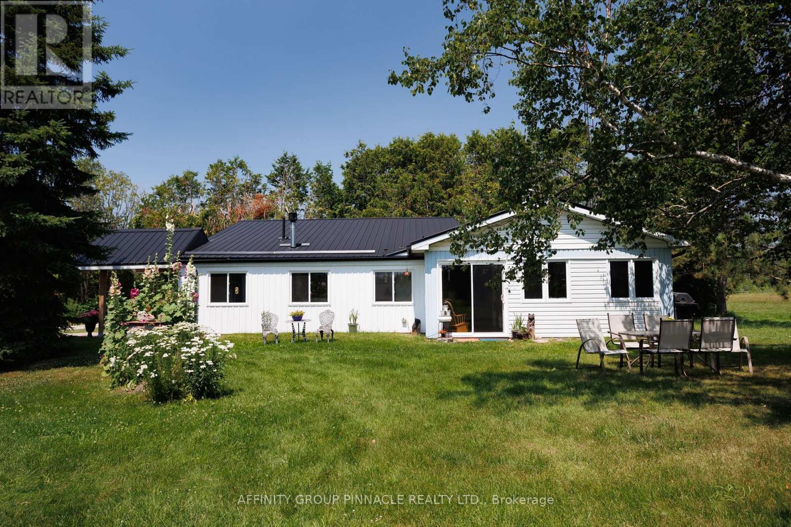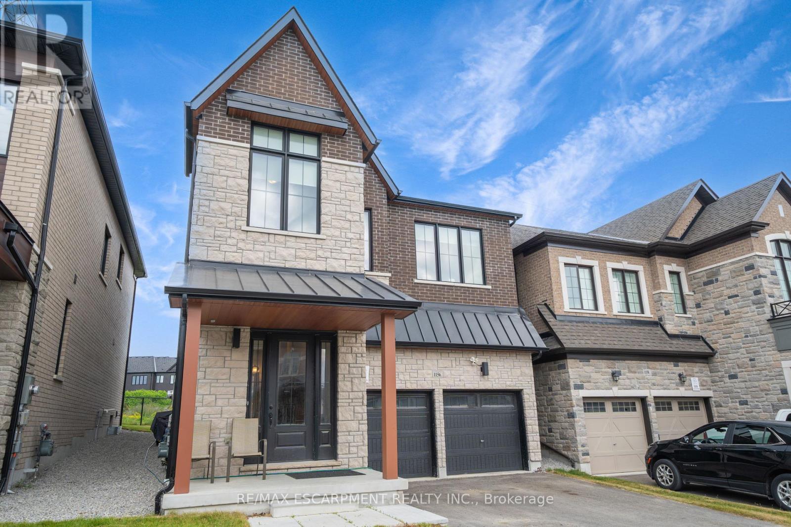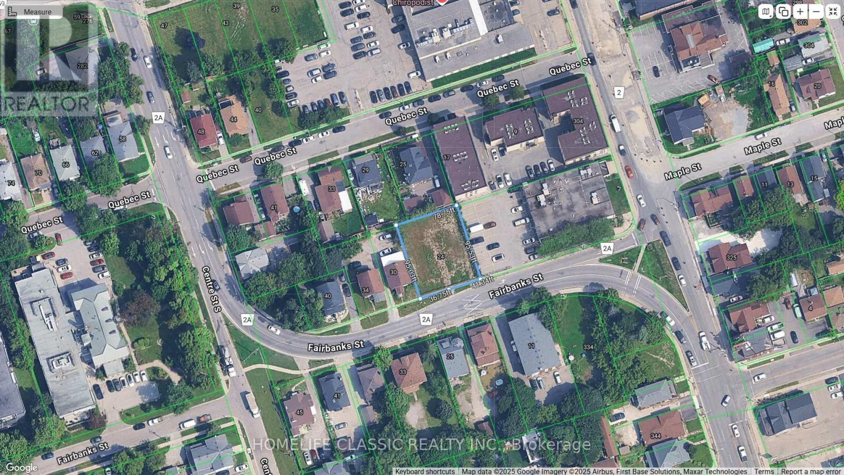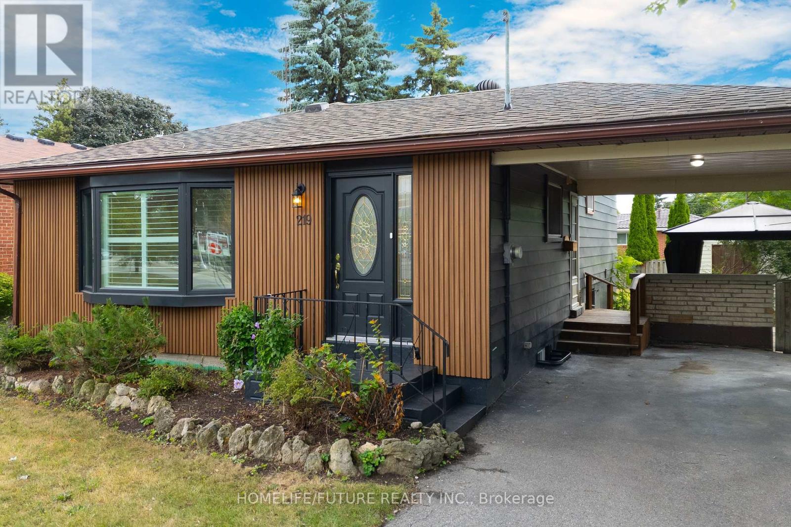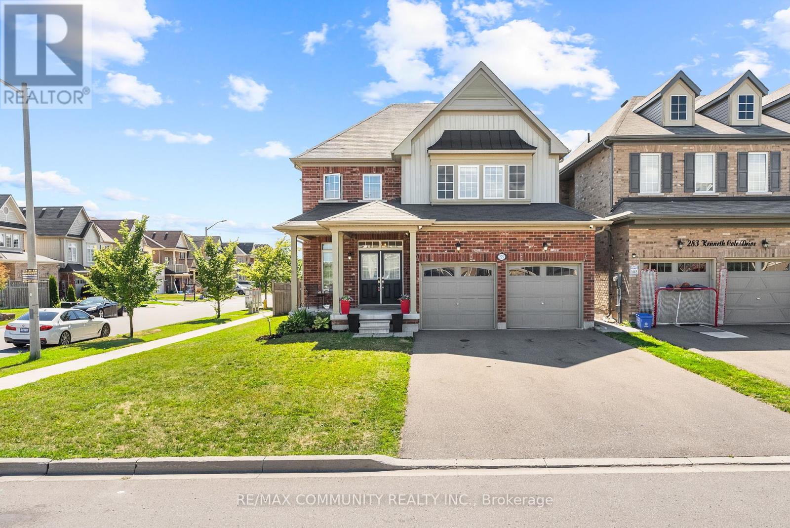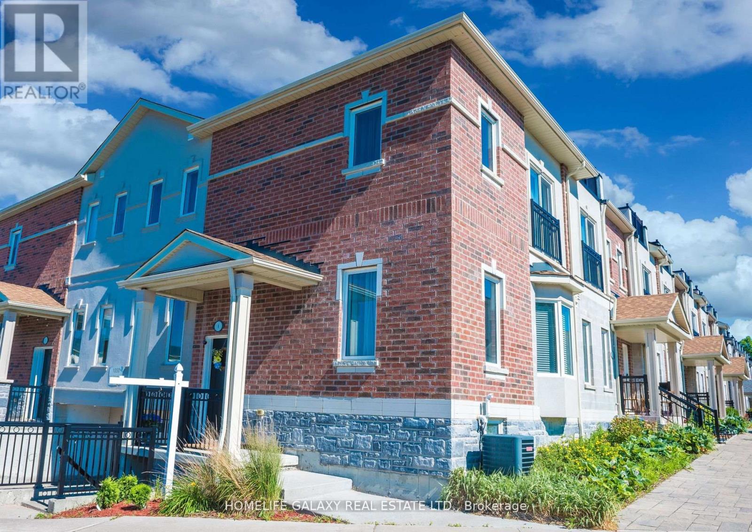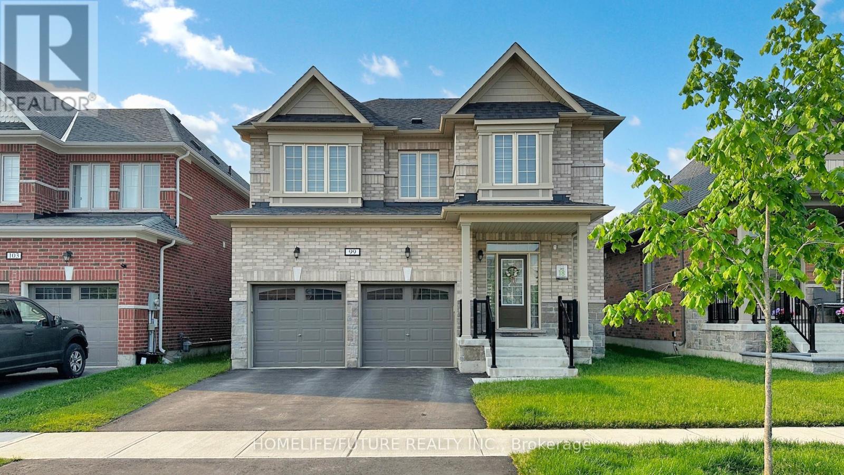1 Armilia Place
Whitby, Ontario
Welcome to this exquisite detach house, perfectly positioned on a premium corner lot in Whitby's highly desired West Whitby community. Offering 2305 sq. ft. of bright, functional living space, this brand-new 2-storey home boasts a luxurious stone front with a covered porch, 9 ft ceilings on both the main and second floors, and oversized windows that flood the interiors with natural light. The sun-filled, open-concept main floor showcases elegant finishes including extensive hardwood flooring, a welcoming family room, and a gourmet kitchen complete with quartz countertops. Upstairs, the thoughtfully designed layout offers spacious bedrooms for comfort and privacy, perfectly suited for modern family living. Step outside to enjoy a large fenced yard, ideal for entertaining or outdoor relaxation. Conveniently located near Heber Down Conservation Area, shopping, new schools, and with quick access to highways and GO Transit, this home seamlessly blends luxury, lifestyle, and convenience. (id:61476)
2352 Concession Rd 8
Clarington, Ontario
Welcome to your own private oasis with endless possibilities! Nestled on a spectacular 2.1-acre flat lot just east of Enniskillen, this beautiful country property is surrounded by mature trees, offering unparalleled privacy and tranquility. Step inside to discover 5 spacious bedrooms, including a unique loft/secret playroom accessible by its own charming Harry Potter-style staircase - perfect for kids or a creative hideaway. The home has been thoughtfully renovated and meticulously maintained, blending comfort with character. The main floor features a large living room highlighted by a wood-burning fireplace and elegant stone accent walls. The kitchen is a chefs delight with newly upgraded quartz countertops, while the formal dining room seats 810 comfortably and includes a cozy gas/propane fireplace. From here, glass doors lead to an expansive patio and a second wood-burning fireplace - ideal for year-round entertaining or peaceful relaxation. The oversized double garage offers ample space for cars, oversized trucks, or extra storage. Outside, you'll find a charming chicken coop ready for raising chickens and Poultry, plus a wide driveway with parking for up to 10 vehicles. Located just 14 minutes from Oshawa Costco and all big stores, with easy access to Highways 401 and 407, and surrounded by stunning conservation areas and multi-million-dollar estates this is a rare opportunity not to be missed. Come experience the privacy, charm, and potential this exceptional property has to offer! (id:61476)
190 - 1608 Charles Street
Whitby, Ontario
Welcome to Landing Condos by Carttera at Whitby Harbour! This spacious and sun-filled 2 Bedroom+ Den, 2 Bath unit offers modern living with large balconies perfect for relaxing orentertaining. Ideally situated just minutes from Hwy 401, Whitby GO Station, and close toshopping, dining, entertainment, top-rated schools, parks, and scenic waterfront trails. Enjoyluxury amenities including a state-of-the-art fitness centre, yoga studio, private workspaces,dog wash area, resident lounge, outdoor terrace with BBQs, and more. Comes complete with 2 premium parking spots & a storage locker. The perfect blend of comfort, convenience, andlifestyle dont miss it! (id:61476)
411 - 55 William Street E
Oshawa, Ontario
This unit has been well maintained for many years. There are two walkouts to the spacious balcony overlooking William Street. The location is outstanding as you can walk to many amenities including YMCA, Costco, grocery store, Tribute Centre, downtown. Also close to hospital and school. This unit has been freshly painted, new vanities in both bathrooms,, new ceiling fixtures, most new electrical switches and plugs. . The combined living/dining room is large enough to host family gatherings or entertain guests. From the living room you can walk out to the extensive balcony and enjoy an early morning coffee. A large primary bedroom has a walk thru closet to the two piece ensuite with new vanity and flooring. Main bathroom features a new vanity and updated tub enclosure. There is a closet at the end of the hall which houses plumbing and electrical for stacking laundry machines. The ensuite storage room is a great size for all your storage needs. Internet and TV are also included in the maintainance fee. This unit is available for a quick closing! (id:61476)
B1710 Conc Rd 8 Thorah Road
Brock, Ontario
Updated bungalow on a tranquil 52 acre parcel of sprawling land on the edge of up and coming town of Beaverton, located minutes from the town with all amenities and from Lake Simcoe. Peaceful and very private living surrounded by nature, lush forested area with trails perfect for nature lovers or natural shelter for livestock. About half - 25 to 30 acres - is a pasture or a workable land for a hobby farm. Three bedroom, open concept bungalow had been updated in 2017-18, incl. floors, most windows and doors, kitchen with quartz countertops, roofs, foyer, propane stove and zero clearance fireplace - main heat source, electrical (200 amps), drilled well, landscaping and much more. Electric baseboards throughout the house serve as a backup or additional heat source. South facing living room, with a walk-out, and sunroom have a beautiful and unobstructed view of the property. Detached 60 ft x 20 ft 4 car garage/workshop with 9 ft ceiling is fully insulated, drywalled, with propane unit heater, 200 amps service, and 4 el. garage doors openers with battery backups. Two garage doors are 12 ft x 8 ft, and two doors are 8 ft x 7 ft to accommodate larger vehicles. For the garden lover there is a solid 16'x19' garden/storage shed. BBQ is connected to the main propane line for convenience, and the property also boasts a natural pond. The property is a truly rare blend of privacy and comfort. Not to be missed! (id:61476)
1156 Skyridge Boulevard
Pickering, Ontario
Welcome to this beautifully upgraded 4-bedroom, 3-bathroom home offering the perfect blend of style, function, and comfort. Designed with modern living in mind, the open-concept main floor creates a seamless flow between the living, dining, and kitchen areas - ideal for entertaining and everyday life. Upstairs, you'll find all four generously sized bedrooms thoughtfully situated for privacy and convenience. The spacious primary suite features a luxurious ensuite bathroom and a large walk-in closet, creating the perfect retreat. A separate 3-piece bathroom serves the additional bedrooms, while a dedicated laundry room on the second floor adds ultimate convenience. The unfinished basement provides a blank canvas with endless potential - whether you envision a home gym, recreation space, or in-law suite. Located in a desirable, family-friendly neighbourhood, this home is just minutes from top-rated schools, parks, shopping, and everyday amenities. Enjoy the ease of access to everything you need, all within a vibrant and convenient community. (id:61476)
24 Fairbanks Street
Oshawa, Ontario
GREAT Re-development Opportunity in High Density Zoning (CO-C) of Central Oshawa Located by Simcoe & Gibb: Infilled Lot Ready to build Stacked Townhouse/Apartment Building/Commercial Units Or Mixed, Situated on Durham Transit Line. ((((Two Original Lots (24 & 26) Merged to Provide a Better Opportunity for Invetors)))) Site Has Been Cleared of Previous Structures and is Back-filled, Ready to Build. >>>>New Proposed CO-C zoning allows High Density & No Parking restrictions, Mixed Commercial & Residential<<<< Heavy Traffic Pattern, Only 550 Meters to Newly Proposed Ritson Road Metrolinx GO Station by Cowan Park and Close Proximity to Downtown & Oshawa Centre Mall and Only 290 Meters to the New Facilities at Rotary Park Make this Location very Desirable. (id:61476)
219 Guelph Street
Oshawa, Ontario
Located In A Safe, Family-Friendly Neighborhood, This Home Offers Exceptional Convenience With Schools, Parks, Knights Of Columbus Fields, Shopping, And Public Transit All Nearby.The Property Is Just Minutes From Major Transportation Routes, The 401 Highway, And The GO Station, Making Commuting A Breeze.Inside, Enjoy Spacious Bedrooms And Bathrooms, Brand-New Engineered Hardwood Floors On The Main Level, And Durable Vinyl Floors On The Lower Level.Everyday Amenities Are Within Easy Reach, Including Costco (2.5 Km), FreshCo (1.5 Km), Dollarama (1 Km), And Multiple Shopping Centers.Donevan Recreation Complex And Bus Routes Are Within Walking Distance, Making This A Perfect Home For Families Seeking Comfort And Accessibility. (id:61476)
279 Kenneth Cole Drive
Clarington, Ontario
Spacious, Modern, And Upgraded Detached Home On A Premium Corner Lot In A Quiet, Family-Friendly Bowmanville Neighbourhood. Offering 4 Bedrooms Including An Oversized Primary With Spa-Like Ensuite And Walk-In Closet. Double Door Entry Opens To A Bright Main Level With Hardwood Floors, Pot Lights, And An Upgraded Kitchen With Real Wood Cabinets, Granite Counters, Chic Backsplash, Pot Filler, And Coffee/Wine Bar With Wine Cooler And Extra Storage. Outdoor Features Include A Gazebo And Added Water Lines. Recent 2021 Upgrades Include Hardwood Floors, Pot Lights, Pot Filler, Backsplash, Main Floor Vanity, Lighting, Fixtures, And A Fusion 4K 16-Channel Wired Security System. A Beautiful Blend Of Modern Luxury And Everyday Comfort. See You Soon! (id:61476)
8 - 1050 Elton Way
Whitby, Ontario
Nestled in the vibrant, family-friendly community of Trafalgar Green in the Pringle Creek area of Whitby, this lovely and sun-filled three-bedroom townhouse offers the perfect blend of comfort and style. Ideally situated on a premium corner lot one of the largest in the neighborhood this spacious home is perfect for growing families, offering exceptional functionality and design. Step inside to soaring 9-foot ceilings and freshly painted, sun-drenched rooms. Gleaming engineered hardwood floors throughout the main level create a warm and elegant ambiance. The kitchen boasts upgraded cabinetry, quartz countertops, a ceramic backsplash, and stainless steel appliances, flowing seamlessly into a bright dining area. Flooded with natural light from large windows, the open-concept layout is ideal for both everyday living and entertaining. The inviting family room features a bay window, oak staircase, and ample space the perfect place to unwind. Upstairs, you'll find three generously sized bedrooms, including a spacious primary bedroom with a walk-in closet and a spa-like 4-piece ensuite. Two additional bedrooms provide plenty of space for family or guests. Enjoy the convenience of being just minutes from top-rated schools, parks, highways, shopping centers, and more. This is your moment own this move-in-ready property and start living your dream! (id:61476)
58 Mikayla Crescent
Whitby, Ontario
Welcome to a beautifully maintained, corner lot home bursting with curb appeal. Perfectly nestled on a quiet crescent in the family-friendly neighbourhoud of Brooklin. The main floor boasts a family room with fireplace and double French doors that walk out to the side balcony, a separate Family room, and spacious kitchen that would captivate any chef, complete with gas and electric double stove, stainless steel appliances, tall cabinets and large centre island. That's not all! The kitchen overlooks the sun-filled dining room and walks out to the deck overlooking the pool and private oasis; truly an entertainer's delight. Second floor features three well-appointed bedrooms. The master is conveniently situated for privacy and offers a walk-in closet, ensuite bath with jaccuzi, and a walk-out to your own private balcony! The finished basement provides many options for your lifestyle, such as an exercise room, office, rec room. Complete with a separate large pantry and workshop! The storage abounds throughout the home with professionally organized spaces. Freshly painted and ready to move in. (id:61476)
99 Southampton Street
Scugog, Ontario
Welcome To 99 Southampton St. Nestled In The Vibrant Community Of Port Perry, This Modern 4-Bedroom, 3.5-Bathroom Home Offers A Perfect Blend Of Style, Comfort, And Convenience. With Upscale Features Throughout And A Double Garage, This Home Is Designed For Contemporary Living. Step Inside And Be Welcomed By An Open-Concept Layout With 9-Foot Ceilings On The Main Level, Enhancing The Sleek Design And Spacious Feel. The Gourmet Kitchen Is A Chef'S Dream, Featuring High-End Stainless Steel Appliances, An Expansive Eat-In Island, And Beautiful, Modern Cabinetry. The Primary Bedroom Boasts A Tray Ceiling And A Generous Walk-In Closet, Creating A Tranquil Retreat. Zebra Blinds Throughout Add A Touch Of Sophistication And Privacy To Every Room. Outside, Enjoy A Large Backyard Complete With A Built-In Deck-Perfect For Hosting Outdoor Gatherings And Soaking In The Surroundings. This Home Is Ideally Located Just Minutes From Downtown Port Perry, Offering Easy Access To Schools, Daycare, Libraries, Recreational Facilities, And Medical Services, Including Port Perry Hospital. This Is A Unique Opportunity To Own A Classic Beauty In One Of Port Perry'S Most Desirable Neighborhoods. Don'T Miss Out! (id:61476)




