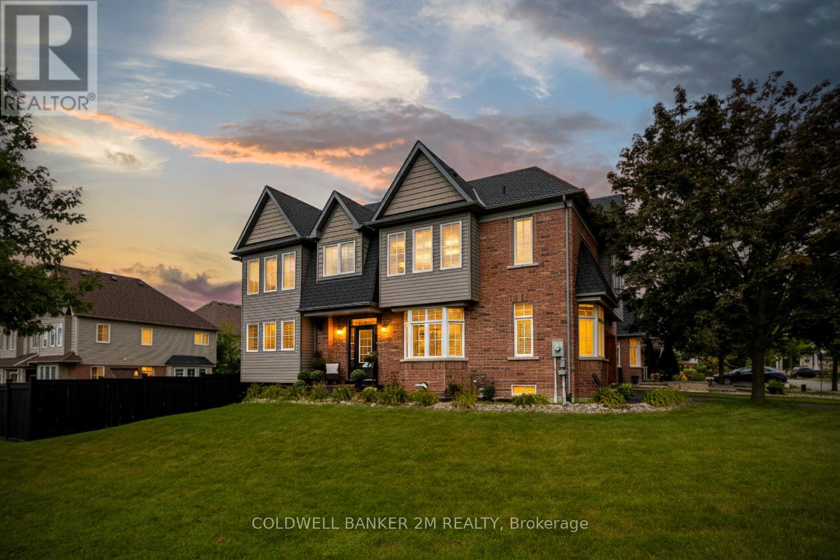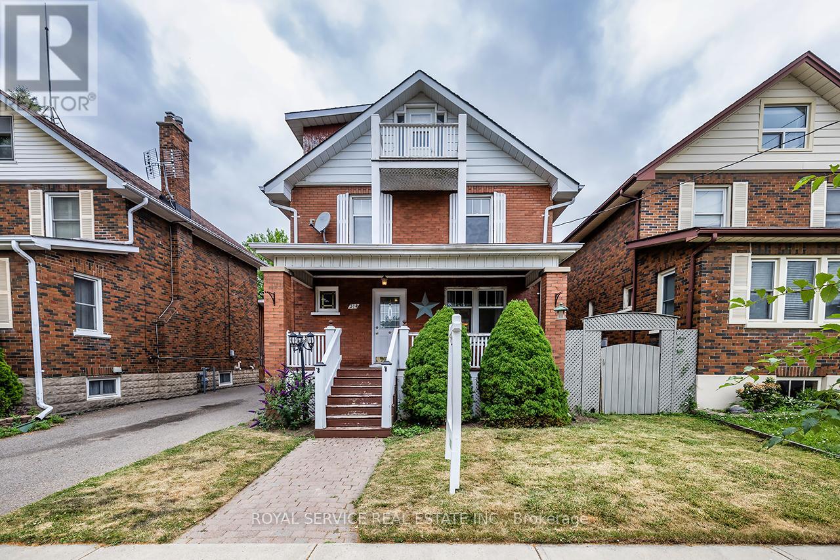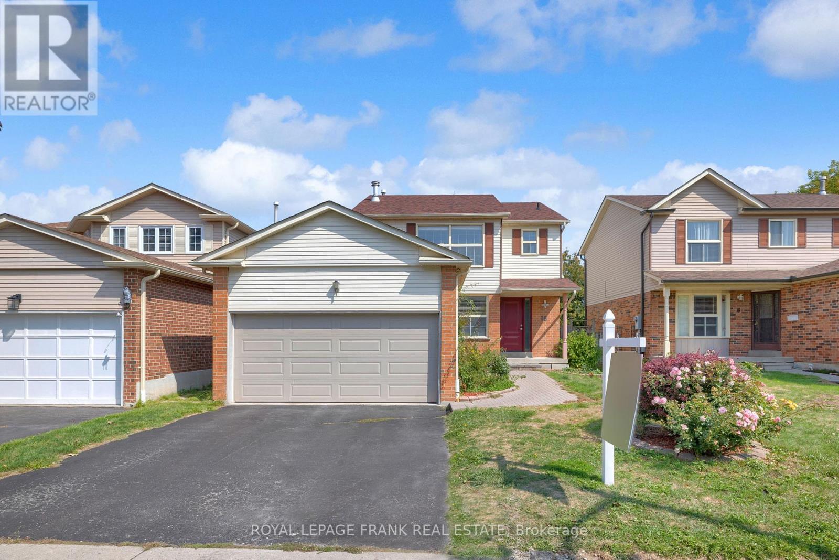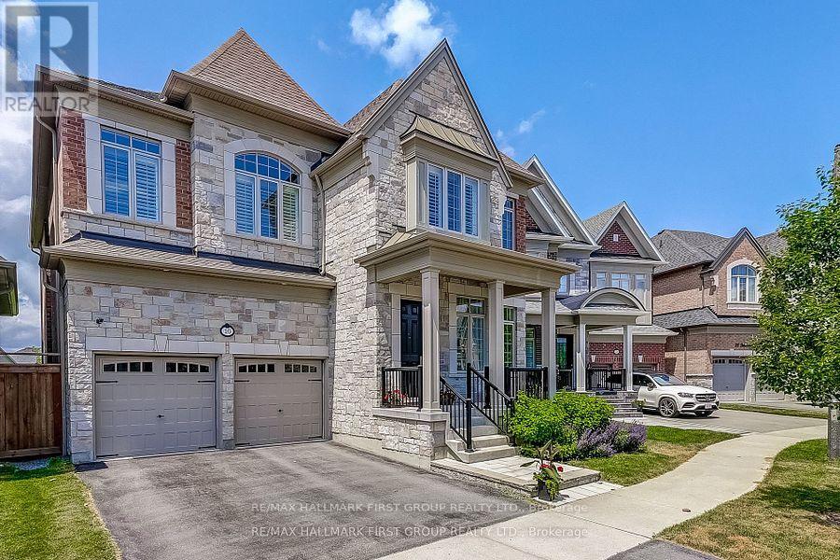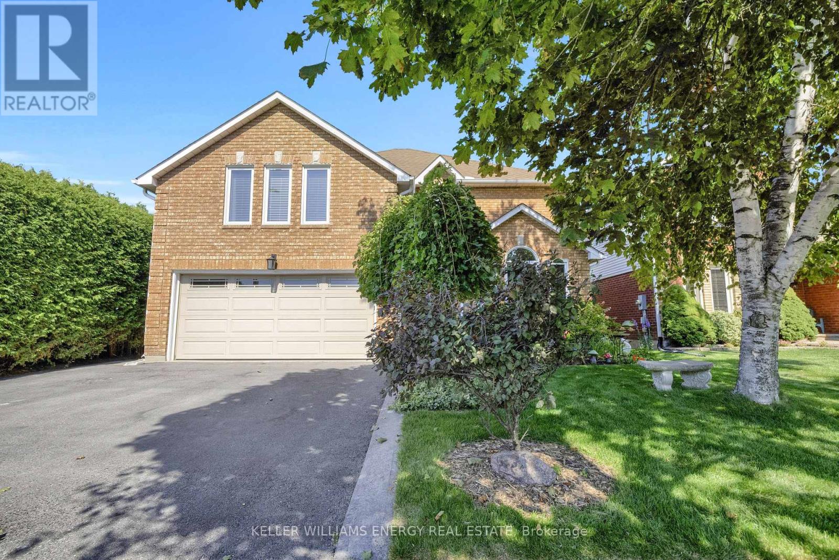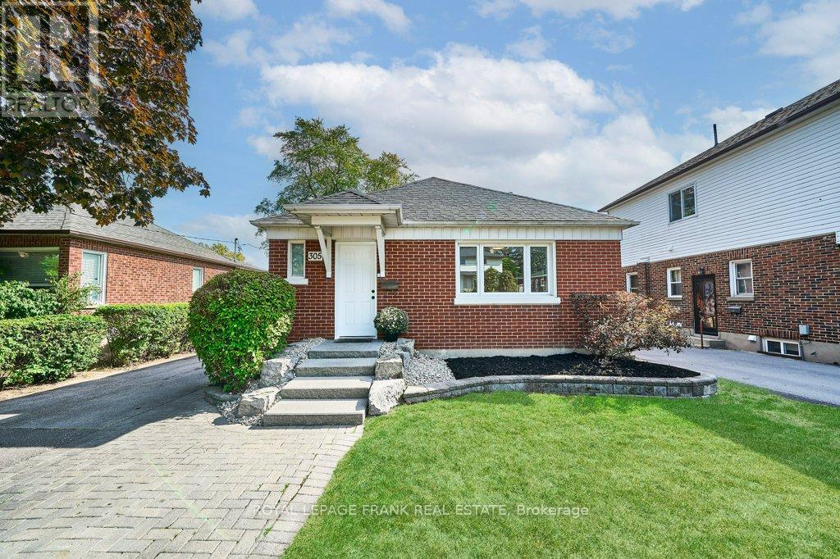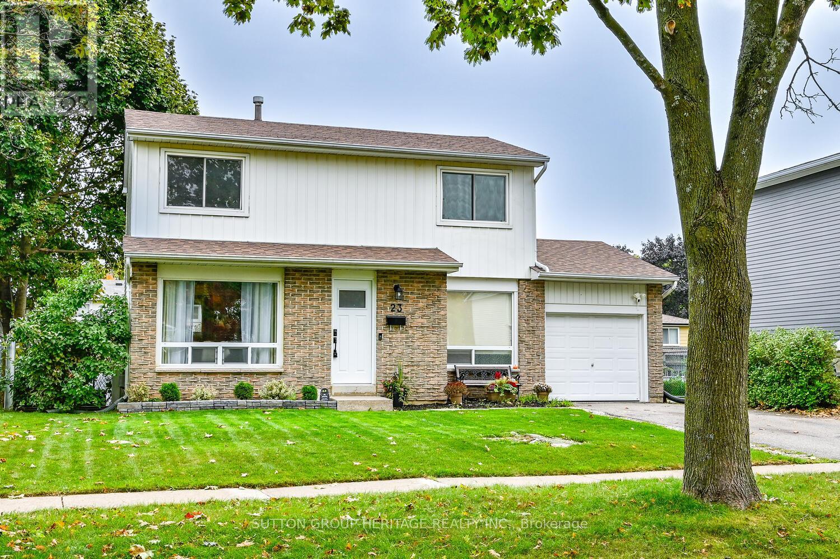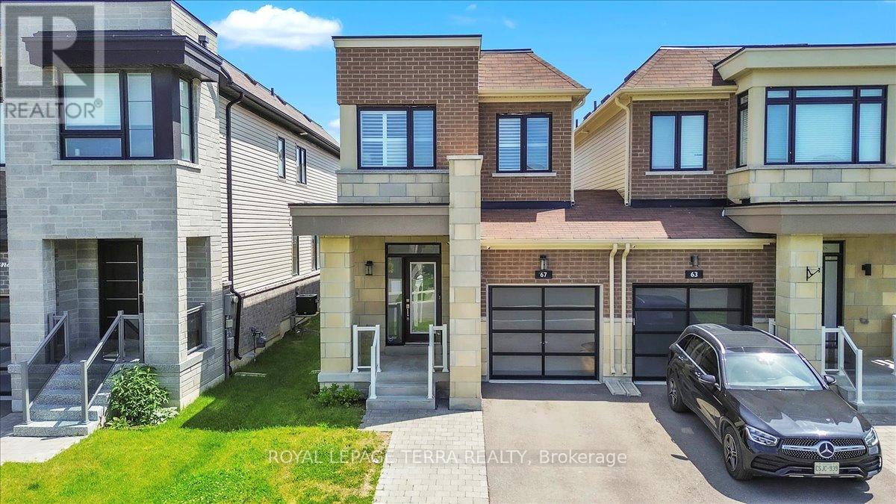102 - 290 Liberty Street N
Clarington, Ontario
Experience the perfect blend of comfort and convenience in this delightful 2-bedroom, 2-bathroom main floor condo, nestled in the heart of Bowmanville's most desirable neighbourhood. Ideal for first-time buyers, retirees, or those looking to downsize, this thoughtfully designed unit features a spacious, practical layout complete with in-suite laundry for added ease. The bright, open-concept living and dining area is bathed in natural light, creating a cozy and welcoming ambiance. With ground-level access, this home offers effortless mobility and accessibility for every lifestyle. Located just minutes from Highway 401 and public transit, commuting is simple and stress-free. Plus, you'll enjoy the unbeatable convenience of being within walking distance to shops, restaurants, schools, and parks everything you need is right around the corner. Whether you're beginning a new chapter or embracing a more streamlined way of living, this condo delivers modern comfort with a touch of community charm. Seize the opportunity to become part of Bowmanville's vibrant and friendly atmosphere. (id:61476)
2 Woodbine Place
Oshawa, Ontario
Welcome to this stunning 4+1 bedroom, 4-bath, 2-storey home in highly sought-after North Oshawa. Boasting over 3,200 sq. ft. of finished living space, this property sits on a generous corner lot with no sidewalk, offering a double car garage and parking for four in the driveway. The renovated kitchen (2020) is the heart of the home, featuring a large centre island with waterfall quartz counters, a built-in beverage fridge, and an open-concept design flowing into the spacious family room perfect for everyday living and gatherings. The living/dining areas have been transformed into a stylish lounge space complete with a bar, ideal for hosting friends and family. Sellers will remove bar if the new buyers wish, prior to closing. Upstairs, all bedrooms are generously sized, while the primary suite boasts his and her walk-in closets and a beautifully renovated ensuite. You'll also love the convenience of upper-level laundry. Freshly painted throughout with new flooring (2025) on the upper level, this home offers ample storage including two linen closets.The finished basement extends the living space with a second kitchen, 5th bedroom, and full bath - ideal for an in-law suite or extended family. Outside, enjoy your private backyard oasis featuring a heated in-ground saltwater pool (installed 2017, new salt cell 2025). Major updates include shingles (2023), furnace (2019), and AC (2021), giving you peace of mind for years to come. Conveniently located close to excellent schools, shopping, transit, and Hwy 407 for an easy commute. (id:61476)
314 Gliddon Avenue
Oshawa, Ontario
Looking for space, flexibility, and the opportunity to make a home your own? This 2.5-storey property offers all that and more, with a layout that works for families, multi-generational living, or investment potential. Step inside to a sun-filled main floor where large windows and original stained glass details bring character to the combined living and dining area. The spacious kitchen provides plenty of room to move and offers a walk-out directly to a private deck and fenced backyard, ideal for entertaining or just unwinding at the end of the day. The second level features three well-sized bedrooms and a 4-piece bath, while the third floor is dedicated to the private primary suite complete with a 3-piece ensuite, his-and-hers closets, and a walk-out to your own balcony. Downstairs, the separate bachelor-style apartment includes a full kitchen, 4-piece bath, above-grade windows, and its own walk-up entrance, perfect for in-laws, or independent teens. A detached garage adds extra convenience for parking, storage, or hobby space. Tucked on a quiet street just minutes from transit, Highway 401, schools, and shopping, this home offers loads of potential for the next chapter! (id:61476)
1440 Pebblestone Road
Clarington, Ontario
Guaranteed income - this property pays for itself! Welcome to 1440 Pebblestone Road, a charming bungalow with a separate side entrance to an in-law suite nestled on a sprawling 11.85 acres in the heart of Courtice. This property offers the unique and rare opportunity to have guaranteed yearly income paid by two mobile cell phone provides (more details available upon request). Featuring a massive 4 car detached garage and workshop with hydro and wood stove. This brick & stone 3 bedroom home features a spacious and inviting layout with hardwood throughout, complete with a bright living room, an updated kitchen with granite countertops and stainless steel appliances, and a formal dining area. The lower level provides an additional kitchen, recreation room with a cozy fireplace and living area - making it an ideal entertainment space or in-law suite. The expansive land provides endless opportunities for all uses, whether it's for a hobby farm, gardening, or whatever your hearts desire. Ideally located near schools, parks, shopping, and major commuter routes, this home delivers the perfect balance of peaceful countryside living and the convenience of being close to town. Massive paved driveway provides parking for 20+ vehicles. No sidewalk to maintain. (id:61476)
16 Reed Drive
Ajax, Ontario
Spacious 4+1 Bedroom Detached home with a double garage, freshly painted with new floors throughout, roof only 2 years old, air conditioning 5 years old, and hot water tank owned. Walking distance to the GO Station, close to schools, and just 40 Minutes from downtown Toronto - the perfect blend of comfort, convenience, and peace of mind. (id:61476)
16 Beaverdams Drive
Whitby, Ontario
Luxury Ravine Lot with In-Law/Rental Suite 16 Beaverdams Drive, Whitby - Welcome to 16 Beaverdams Drive an exceptional 4,500+ sq ft luxury home backing onto protected greenspace in Whitby's coveted Country Lane community. This rarely offered Beechfield model combines elegant design, modern comfort, and incredible versatility, including a fully finished walk-out lower level with a self-contained unit featuring a private 1-bedroom/1-bathroom suite complete with its own kitchen, laundry, and separate entrance ideal for intergenerational, multigenerational, or extended family living, a nanny suite, or rental income. The lower level also includes a large recreation room.Inside, you will find soaring 10 ft. and 11 ft. smooth ceilings on the main level, 9 ft. ceilings on both upper and lower levels, hand-scraped hardwood floors, and oversized windows offering spectacular ravine views. The gourmet kitchen features Caesarstone countertops, built-in appliances, a walk-in pantry, and a servery, all flowing into the breakfast area and spacious great room with a gas fireplace. A formal living and dining room, along with a private main-floor office, add to the homes thoughtful layout. Upstairs, all four generous bedrooms include ensuites or semi-ensuites and walk-in closets. The primary suite is a standout, with two walk-in closets, tray ceilings, and a spa-like 5-piece ensuite featuring a freestanding tub and frameless glass shower. A convenient second-floor laundry completes the upper level.Enjoy easy access to a wealth of nearby amenities: Heber Down Conservation Area and scenic trails just steps away. Minutes to Nordik Spa, SmartCentres, and Taunton Gardens shopping. Close to top-rated public and Catholic schools. Convenient access to Highways 412, 407, 401, and Whitby GO Station. This is your chance to own a turnkey, ravine-lot home offering privacy, luxury, and flexibility in one of Whitby's most desirable neighbourhoods. Don't miss out on this rare opportunity! (id:61476)
483 Ewing Street
Cobourg, Ontario
A welcoming multi level side split in Cobourg's developed West end, you will appreciate more than just the location of this charming home! Nestled on a corner lot with streetscape views, new deck on the North entrance, detached garage/workshop, ample parking and well maintained grounds. The interior of this 3 bedroom home provides a semi open concept on the main level, spacious living room/dining and refreshed kitchen. Finished lower level with family room, laundry and plenty of usable storage, separate entrance to side yard and equally as bright given the split levels. This home is well suited for various buyers, whether you are considering a downsize or starting out, even a growing family, this could be your next move. Close proximity to desirable schools, walking distance to downtown and all amenities and classic curb appeal make for a great combination. You will appreciate the ability to personalize the interior spaces, set up roots in a welcoming community and enjoy the features abundant that this property has to offer. (Features; Corner Lot, Multi Level Layout, Semi Open Concept, New Deck & Railing, Detached Garage/Workshop, Finished Lower Level, Additional 4th Level & Storage, Basement Walk Up, Low Maintenance Exterior, Ample Parking) (id:61476)
44 Rutherford Drive
Clarington, Ontario
Welcome To 44 Rutherford Dr! This Spacious 4+1 Bedroom, 4 Bath Home Has Been Tastefully Updated Throughout Boasting 2629 Sq Ft Above Grade With Finished Basement! Main Level Features 2 Pc Bath, Laundry Area With Garage Access, Spacious Living/Dining Area, Bright Updated Eat-In Kitchen With Granite Counters & Sunken Family Room With Custom Built-ins & Gas Fireplace! 2nd Level Boasts 4 Spacious Bedrooms & 2 Full Baths Including Oversized Primary Bedroom With Bonus Sitting Area, His & Hers Walk-in Closets & Stunning Updated 4 Pc Ensuite Bath! Finished Basement Features Storage/Utility Area, 5th Bedroom, 3 Pc Bath & 2 Large Rec Areas! Fully Fenced Backyard Complete With Expansive 2-Tiered Deck & Pergola, Lush With Greenery, Heated Above Ground Pool & No Neighbours Behind! Excellent Location Situated In The Heart Of Newcastle Walking Distance To Charming Downtown Newcastle Village, Restaurants, Grocery Stores, Schools (Newcastle Public & St. Francis of Assisi), Multiple Parks & Transit! Mins From 401 & 115 Access! See Virtual Tour!! Open House Sat & Sun 12-2! (id:61476)
305 James Street
Whitby, Ontario
Welcome to this charming 2+1 bedroom brick bungalow that offers the ideal mix of comfort and convenience. Nestled in the heart of Whitby, this home offers a short walk to the GO station and waterfront as well as Whitby's vibrant downtown restaurants, cafes, and shops. Step inside to discover a thoughtfully updated living space that's ready for you to move in and enjoy! The separate entrance to the basement opens up flexible living options, complete with an in-law suite with its own laundry. Outside, enjoy your private backyard, ideal for entertaining family and friends. The detached garage is insulated, heated, and even air-conditioned - a versatile space for a workshop, fitness room, or retreat of your choice. With plenty of parking, flexible living space, and modern updates, this home is the complete package. Your search ends here! (id:61476)
23 Swanston Crescent
Ajax, Ontario
Hello 23 Swanston!! This recently updated detached four-bedroom home offers plenty of space for family living in a sought-after neighbourhood. Main Level - Bright eat-in kitchen with walkout to a sunroom overlooking the large backyard. Combined living and dining room, perfect for gatherings and entertaining. Convenient main-floor office with large front-facing windows Upper Level -Four generously sized bedrooms and Updated four-piece bathroom, Fresh paint and upgraded flooring throughout Lower Level-Newly finished basement featuring a spacious recreation area Large bedroom with above-grade window* Three-piece bathroom Location is fantastic!! we are on a well-established street with direct access to Duffins Bay Public School*and the Waterfront Trail system. Just minutes to major grocery stores, conveniences, and an easy commute via 401 and GO Transit. This is the perfect blend of comfort, convenience, and community living!- (id:61476)
67 Cryderman Lane
Clarington, Ontario
You fall in love with this beautiful move-in-ready home just steps from Lake Ontario in one of Bowmanville's most desirable newer communities! This detached (link) home offers comfort, style, and lifestyle appeal in a peaceful family-friendly neighborhood. Here's why this home is a must-see:(1) Prime lake-side location: Just a 2-minute walk to Lake Ontario and scenic waterfront trails perfect for nature lovers and outdoor enthusiasts. Plus, you're just a few minutes to schools, shopping, parks, and have easy access to Hwy 401.(2) Bright, open-concept main floor: Elegant hardwood floors, large windows, and a sliding walk-out to a private backyard create a perfect space for entertaining or relaxing.(3) Modern chefs kitchen: Features white cabinetry, stainless steel appliances, an island with breakfast bar, and stylish finishes that will impress any home cook.(4) Spacious bedrooms & luxury ensuite: Includes 3 generous bedrooms, a grey hardwood staircase, and a stunning primary suite with walk-in closet and spa-like 5-piece ensuite with dual sinks, soaker tub, and glass shower.(5) Future-ready basement & parking: Unfinished basement ready for your personal touch ideal for a rec room, studio, office, or rental setup. Plus, enjoy a 1-car garage with interior access and a 3-car driveway with no sidewalk! This gorgeous home is perfect for first-time home buyers or anyone looking to enjoy lakeside living with modern comforts in a growing community. --->> A Must-See Home Near the Lake! <<--- ** This is a linked property.** (id:61476)
9 Mccartney Avenue
Whitby, Ontario
Welcome to 9 McCartney Ave, a charming all-brick home in Whitby's desirable Williamsburg community. This 3-bedroom, 3-bathroom residence has been thoughtfully updated for modern living. The landscaped front yard with an interlocking pathway leads to a covered porch perfect for morning coffee. Inside, the main floor showcases hardwood floors, pot lights, and an upgraded kitchen with quartz counters, backsplash, and hood fan. Upstairs, engineered hardwood flows through spacious bedrooms, while renovated washrooms feature sleek vanities and fixtures. The garage offers built-in shelving for extra storage, and the backyard impresses with a two level deck and updated fencing ideal for entertaining. The finished basement adds versatile living space with laminate floors, perfect for a rec room, office, or playroom. Recent updates include a new roof, exterior lighting, and a repaved driveway. Close to to prated schools, parks, shopping, and transit, this home blends style, function, and location in one perfect package. (id:61476)



