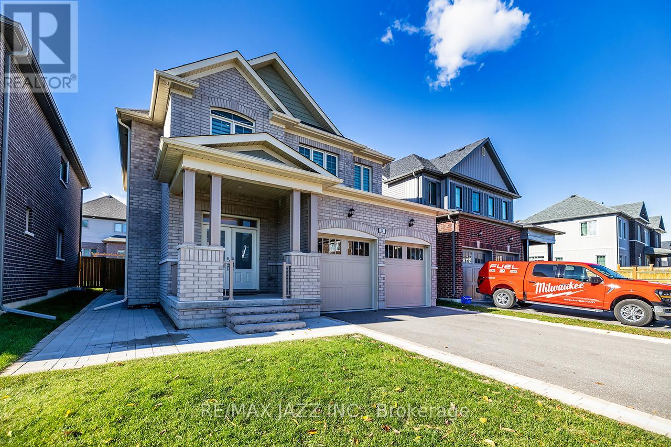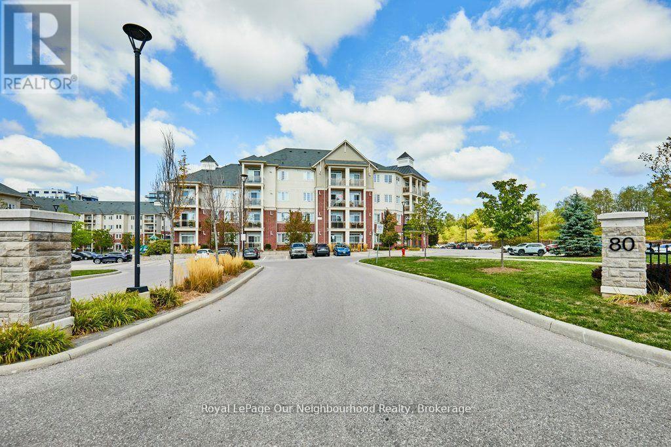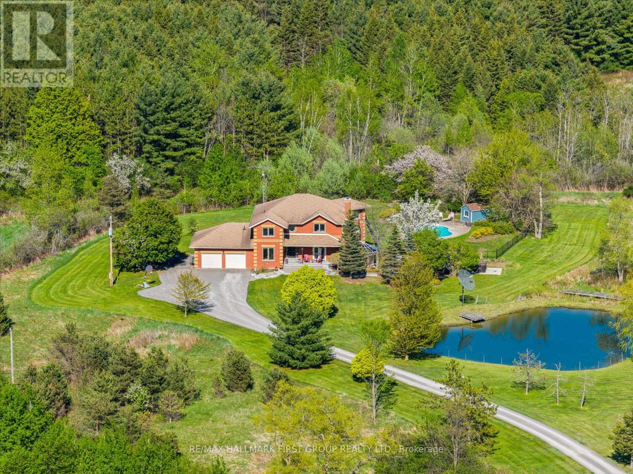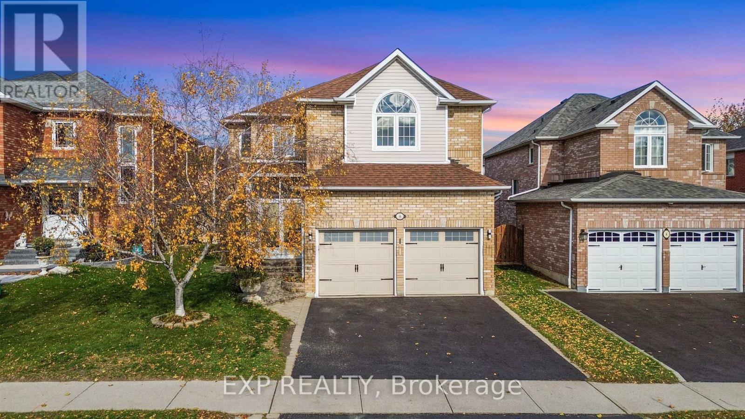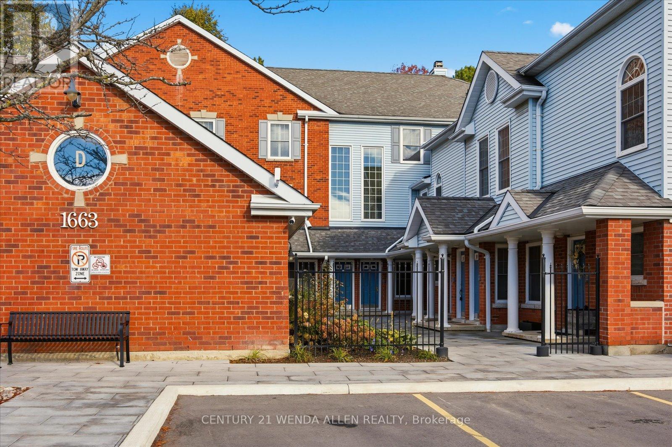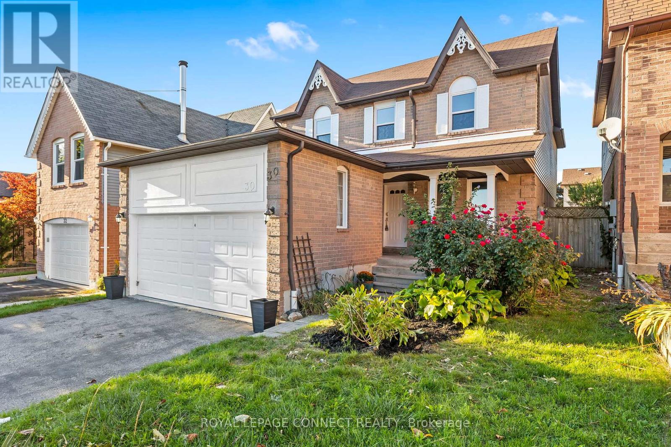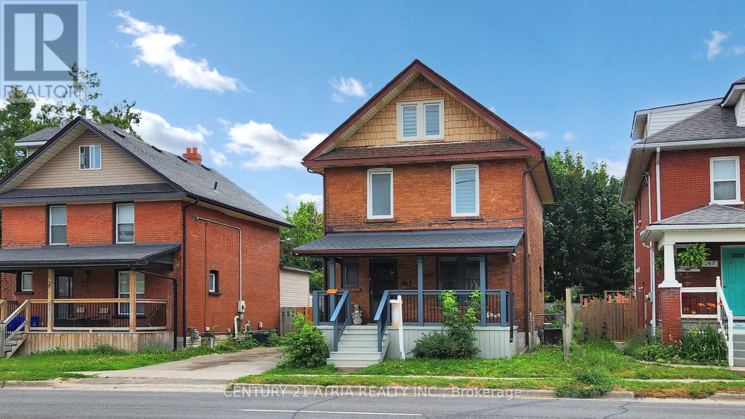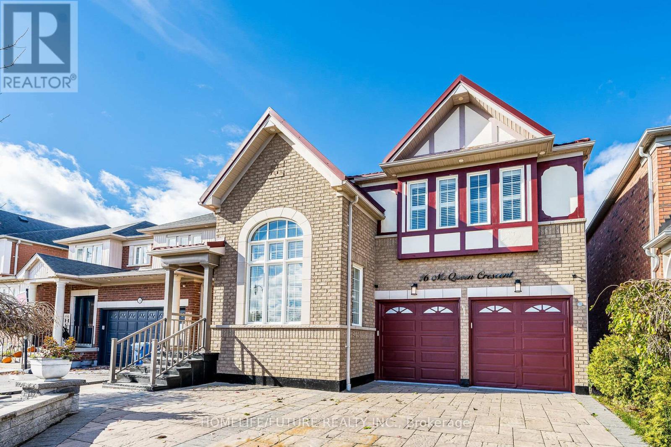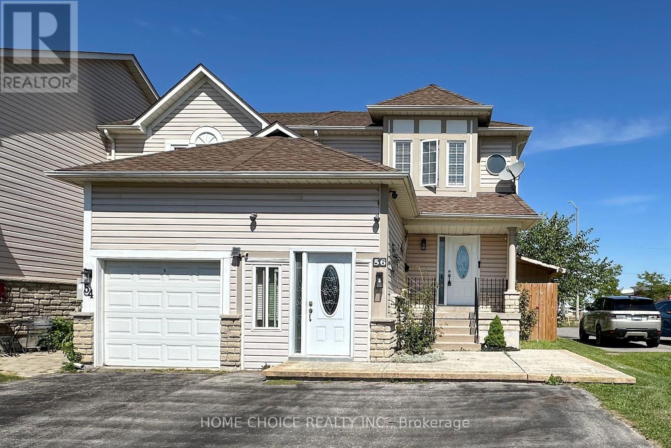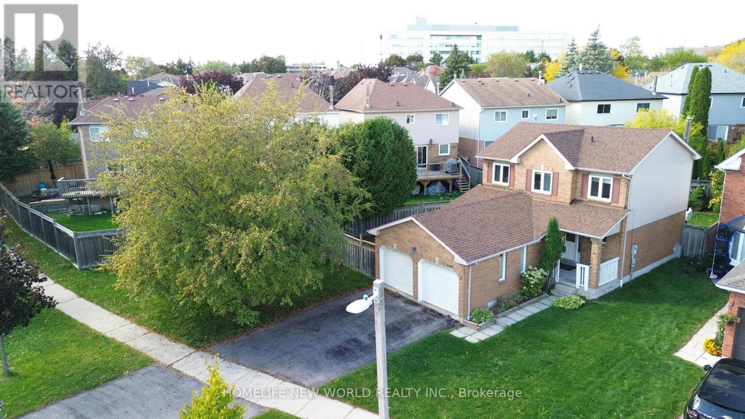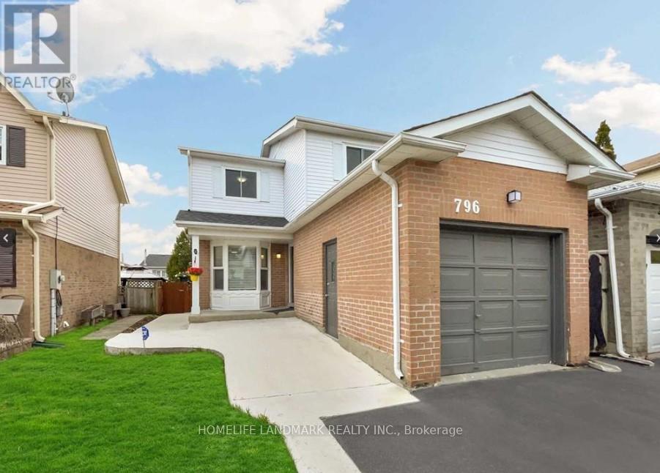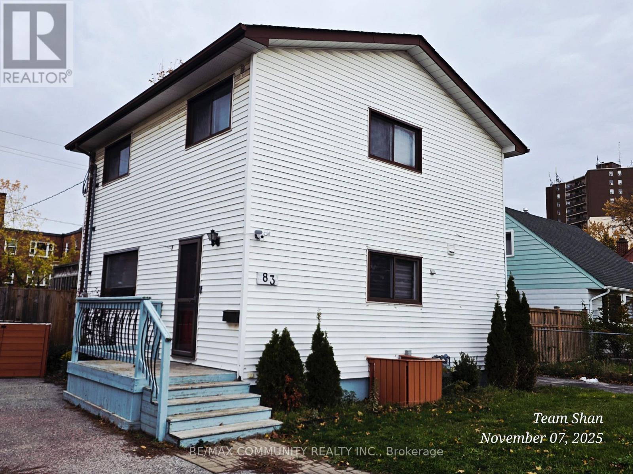10 Thomas Bird Street
Clarington, Ontario
Welcome to your dream home! Step into this immaculate, gently loved residence in one of the city's most desirable subdivisions. From the moment you enter, you're welcomed by a spacious, sunlit foyer with elegant ceramic flooring, a generous closet, and direct access to the attached garage. The heart of this home is a chef's delight: an open-concept kitchen with luxurious countertops and a stylish backsplash. Whether you're preparing a family feast or hosting friends, you'll appreciate the breakfast bar, extra-large pantry, and abundant cupboard and counter space. Stainless steel appliances, ceramic floors, and modern pot lights complete the sophisticated look. Flowing from the kitchen, the living and dining areas are designed for comfort and entertaining. Large windows bathe the rooms in natural light, enhanced by California shutters and beautiful laminate flooring. There's ample room for gatherings. Step out from the dining area to the fully fenced, private backyard for outdoor relaxation, barbecues, or playtime with kids and pets. The main level also boasts a private family room with rich laminate floors, ideal for movie nights or quiet reading. A stylish two-piece washroom adds convenience. Ascend to the upper level, where four spacious bedrooms await. The primary suite is a true retreat, featuring a massive walk-in closet and a five-piece ensuite with a soaker tub, separate shower, and double sinks. A unique walk-through from the master to the second bedroom offers flexibility, perfect for a nursery, home office, or dressing room. Each bedroom features elegant laminate flooring, large closets, and generous windows. An additional five-piece bathroom with double sinks ensures comfort for the whole family. No more hauling laundry up and down stairs as the well-appointed laundry room is conveniently located on the upper level. This beautifully maintained home combines style, space, and functionality. Schedule your viewing today and prepare to be impressed! (id:61476)
422 - 80 Aspen Springs Drive
Clarington, Ontario
Welcome to your urban oasis! This beautifully maintained 1-bedroom, 1-bathroom condo is situated on the top floor and offers the perfect blend of comfort, style, and convenience. Located in a desirable, well-managed building this bright and airy unit boasts a double balcony, rare in this building- ideal for unwinding after a long day, or entertaining guests under the stars. From the moment you enter, you're greeted by high ceilings and a flowing open-concept layout bathed in natural light. The gourmet kitchen is a chef's dream, featuring stainless steel appliances, stylish and contemporary butcher-block countertops, and sleek, custom cabinetry. The generously sized primary bedroom is a serene sanctuary, complete with a spacious double closet and private balcony access- perfect for sipping your morning espresso or enjoying an evening glass of wine after a long day at the office. Step into the spa-inspired 3-piece bathroom, where elegance meet functionality. Thoughtfully redesigned with custom upgraded vanity, this space offers abundant storage while elevating the overall aesthetic with clean lines and high-end finishes. The unit has also just been freshly painted in a timeless and neutral colour palette that will stay trendy for years to come. Nothing to do but bring your toothbrush! Additional features include in-suite laundry, central climate control, and one owner parking spots steps from the main entrance. Residents enjoy access to first-class amenities including a gym, ample visitor parking, courtyard playground, as well as a party room and library, offering the ultimate convenience and luxury. Located just minutes from schools, shops, restaurants, public transit, and parks, this home truly has it all. (id:61476)
4655 Sideline 6
Pickering, Ontario
Welcome to a home that nurtures both comfort and connection. Set on 15 acres of peaceful countryside in rural Pickering, this custom-built 4-bedroom home offers nearly 6,000 sq ft of thoughtfully designed living space - a place to grow, gather, and enjoy life's quiet moments while staying close to every convenience. Step inside to a beautifully laid-out main floor where every detail feels intentional. The dining area features hardwood floors and a picture-perfect view of the surrounding landscape. At the heart of the home, the kitchen offers built-in double ovens, a gas cooktop on the centre island. Overlooking the sunken living room, a wood-burning fireplace creates a warm and welcoming space to unwind while admiring the natural scenery beyond. A private office with built-in shelving and hardwood floors provides a comfortable work-from-home retreat. Upstairs, the primary suite is a true haven with a walk-in closet, soaker tub, separate shower, and a walkout to a private balcony overlooking the fully stocked trout pond - the perfect spot for a peaceful morning coffee. Three additional bedrooms offer ample space for family, guests, or flexible living. The full walk-out basement expands your lifestyle with a large recreation area, a sound-proof media room, a convenient kitchenette, and access to a bright glass-enclosed sunroom - ideal for year-round enjoyment or stargazing in comfort. A new high-efficiency heat pump ensures comfort through every season. Outdoors, the setting is equally remarkable. Enjoy an in-ground pool, Arctic Spa hot tub, an electronic gate and outdoor lighting, apple trees, and endless space to explore. All new high-end energy star windows in custom colour and stained fibreglass entry door system. Garden doors and retractable mirage screens. Peaceful and private, yet just seven minutes to the 407 - this property offers the perfect balance of country living and modern convenience. This isn't just a home - it's a lifestyle meant to be lived. (id:61476)
8 Kerrison Drive W
Ajax, Ontario
Impressive 4-bedroom, 4-bath home in Central Ajax! Features a spacious layout, open-concept living/dining, cozy family room, and functional kitchen. Primary suite offers 2 doors, walk-in closet, and ensuite. Basement with side entrance allows in-law suite potential. Well-kept inside and out with 2-car garage, private backyard, and double driveway. Close to schools, parks, shopping, transit, and Hwy 401 - the perfect blend of comfort and convenience! Roof (2015) Garage Doors (2013) Pot Lights Family Room and kitchen (2025) (id:61476)
D16 - 1663 Nash Road
Clarington, Ontario
NEW FRIDGE,NEW STOVE,NEW CARPET,JUST PAINTED. (id:61476)
30 Chapman Drive
Ajax, Ontario
Welcome to 30 Chapman Dr., a beautifully updated 4-bedroom, 4-bath home in the heart of Ajax! Freshly painted and move-in ready, this spacious property features a bright open layout, a fully finished basement, and plenty of room for the whole family. The modern kitchen and living areas flow seamlessly, perfect for entertaining or everyday comfort. Upstairs, generously sized bedrooms provide ideal space for rest and relaxation. Enjoy the convenience of a double car garage, recent updates throughout, and a private yard for outdoor enjoyment. Located close to top schools, parks, shopping, and transit, this home combines style, space, and unbeatable convenience. Don't miss your chance to own in this sought-after family-friendly community! (id:61476)
149 Adelaide Avenue E
Oshawa, Ontario
Beautiful All Brick Detached Home 5 Beds, 2 Baths. Nestled in the sought-after O'Neil neighbourhood, this charming all-brick, 2 1/2 storey detached home combines classic appeal with modern convenience. Boasting 5 spacious bedrooms and 2 full bathrooms, it's perfect for families, professionals, or those craving room to grow. Step inside to discover original hardwood floors, solid wood trim, and character-rich design throughout. The finished attic offers a versatile bonus room ideal for a home office, playroom, or guest retreat, while the lower-level basement includes a second bathroom and laundry hookup highlighting smart use of space. Outside, a rear deck overlooks a generous, fully fenced yard your ideal spot for summer BBQs, gardening, or relaxing with family. With central air and forced air gas heating, this home is both comfortable and easy to live in. Prime location: A short stroll from Costco, grocery stores, banks, and major amenities-enjoy effortless errands and lifestyle convenience. Great walkability with nearby parks, schools, and the downtown core. Close to transit, Lakeridge Health, Durham College, and UOIT perfect for commuters or health/science professionals. Community Perks. Mature trees, and good school zones including O'Neil Collegiate. (id:61476)
16 Mcqueen Crescent
Ajax, Ontario
Wow! Absolutely Stunning Detached Home in North East Ajax - Perfect for Families! Welcome To Your Dream Home In One Of Ajax'S Most Family-Friendly Neighbourhoods! This Bright And Beautifully Designed Detached Home Offers The Perfect Blend Of Comfort, Style, And Space For Your Growing Family.The Modern Kitchen Is A True Highlight, Complete With Upgraded Cabinets, Quartz Countertops, A Stylish Backsplash, And Stainless Steel Appliances. The Sliding Door Walk-Out Leads To Your Backyard Oasis, Perfect For Family Barbecues And Outdoor Fun. A Bright Breakfast Area Makes Busy Mornings Easy, While The Formal Dining Room Is Perfect For Family Gatherings And Celebrations.Upstairs, You'Ll Find Three Spacious Bedrooms, Each Filled With Natural Light. The Primary Bedroom Offers A Peaceful Retreat With A Beautiful 4-Piece Ensuite And A Large Walk-In Closet. The Third Bedroom Is Designed Like A Second Master Suite, Complete With Its Own 3-Piece Ensuite - Perfect For Older Kids Or QuestsThe Fully Finished Basement Adds Even More Living Space, Featuring Two Additional Bedrooms And A Large Recreation Room, Ideal For A Play Area, Home Theatre, Or Guest Suite.Enjoy The Outdoors With Professionally Landscaped Front And Backyards, Complete With Interlocking Stonework, A Gazebo, And A Garden Shed For Relaxing Afternoons. With No Sidewalk, You'll Also Have Extra Parking And Easy Snow Maintenance.This Home Also Features A Durable Metal Roof, Offering Long-Lasting Protection, Energy Efficiency, A Peace Of Mind For Years To Come.Families Will Love The Shared Park And Children'S Play Area Just Steps Away, As Well As Close Proximity To Top-Rated Schools, Walking Trails, Parks, Shopping, Restaurants, And Major Highways 412, 407, And 401.This Beautiful Home Truly Has Everything Your Family Needs-Space, Comfort, And A Wonderful Community To Grow In. Don'T Miss This Incredible Opportunity! (id:61476)
56 Ivory Court
Clarington, Ontario
Location! location! location! Rare opportunity to own a freehold town-home situated on a quiet court in a high demand area with R3 zoning for a home based business use, a true gem! This well maintained home features a renovated kitchen (2022) complete with Quartz countertops, ceramic backsplash & floor, stainless steel appliances, B/I dishwasher, & B/I microwave.The open concept Dining and living room has hardwood floors and walk out to deck with hot tub and gazebo perfect for entertaining or relaxing. New air conditioner installed July 2025 . The second floor offers 3 bedrooms ( 2 with walk - in closets)all with hardwood floors , a 4pc bath. The converted garage has been transformed into a secondary kitchen with stairs leading down to a finished basement that includes a rec room, sleeping area, and a 4pc bathroom with stand up shower and separate jacuzzi tub-- ideal for student, in - law suite, or potential rental income. Enjoy the great curb appeal with a welcoming front porch and stamped concrete patio. Convenient location close to schools, shopping, Go bus, Hwy 401 & 407 (id:61476)
100 Bassett Boulevard
Whitby, Ontario
This beautiful and charming well-maintained two-story home with 3+1 and 4 bath welcomes you and your family to enjoy living and raising your new family in this gorgeous home on a family-friendly street and neighborhood. The near by playground can be very accommodating for kids to enjoy spending time, the attractive Pringle Creek has walking trails and community center in walking distance. other local parks like Kelloryn Park and Teddington Park offer diverse sports facilities, including baseball for your family, and walking distance to all amentias. This rare 82' frontage irregular shape lot has full of potential for personalization in addition what it already represents, this property is ideal for creating a home that reflects your lifestyle. The main floor features a bright, airy living room that flows seamlessly into a formal dining area, eat-in kitchen area. Step outside on the patio and enjoy the garden view, great for family gathering and entertainment on a large deck in the back yard, The real hardwood floor making it warm and comfortable in the dinning room, family room for a relaxing and joyful family moment. three beds on the second floor with master and ensuite bathroom and 4 piece main bathroom on second floor makes convenient for the family, and powder bathroom. A 900 sqft finished basement with new flooring and living area, one bedroom and fireplace, three piece bathroom, shower excellent for extended families, in laws, guests or having a second unit, there is enough extra space to add second kitchen. The side backyard gives you more space for kids to play or extra garden space, there is a potential for separate entrance to the basement to be added for rental purpose and extra income. The double door garage gives you two full cars parking spaces plus 4 more parking spaces on the driveway. (id:61476)
796 Bennett Crescent
Oshawa, Ontario
Modern 3-Bdrm Detach w/ Sep Ent to Fin 2-Bdrm Bsmt In-Law Suite! Bright & Spacious Main Flr Feats O/C Living/Dining w/ Hrdwd Flrs & W/O to Deck. Elegant Oak Staircase w/ Wrought Iron Pickets. Lrg Prim Bdrm w/ W/I Closet & Ample Natural Light. Fin Bsmt In-Law Suite Incl 2 Bdrms, Full Bath, Kitchen & Rec Area Ideal for Extended Family or Potential Income. Quiet Family-Friendly St. Mins to Shops, Dining, Parks, Rec Ctr, Schools & Transit. ** This is a linked property.** (id:61476)
83 Exeter Road
Ajax, Ontario
This Home is Located in A Family Friendly Neighborhood In Southeast Ajax. Many Upgrades, Walk Out from Dining Room to Private Deck & Large Fully Fenced Yard. Finished basement. Close To Hwy 401, Shops, Hospital, Schools, Trails & Parks. Home with lot of potential. 50 X 124 Lot with 2 driveways. (id:61476)


