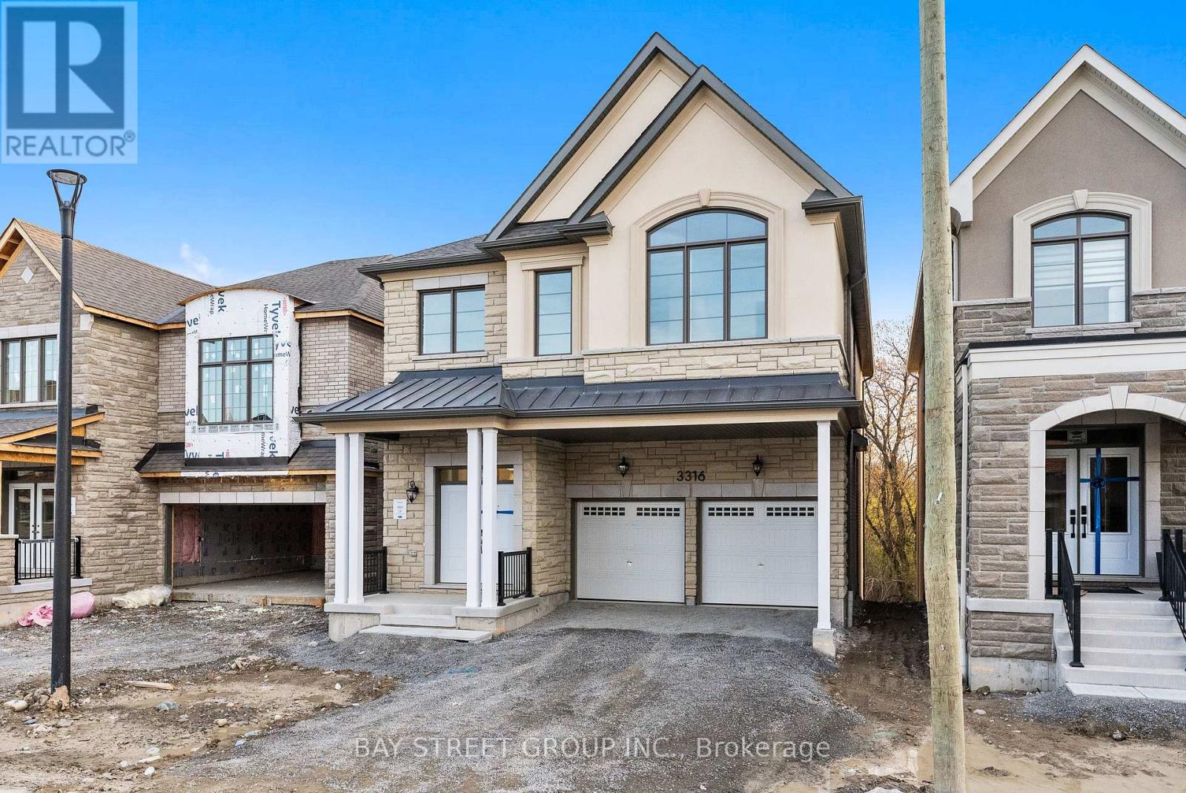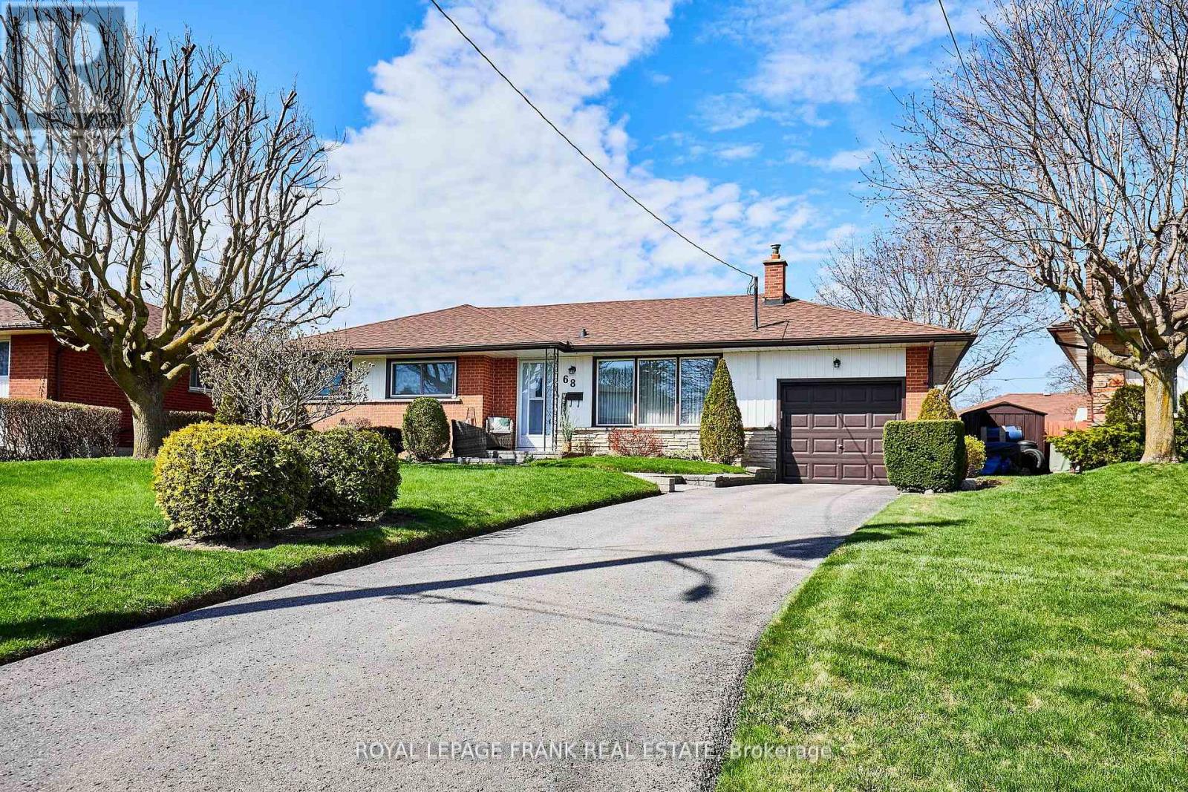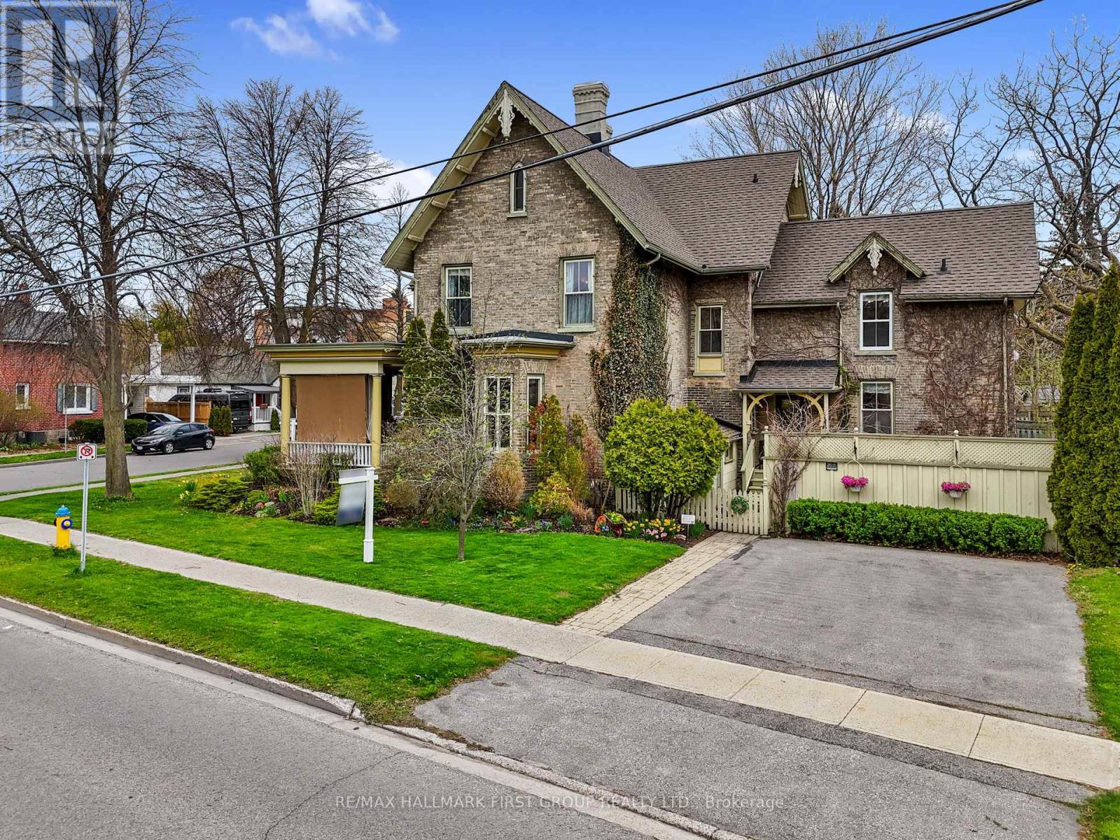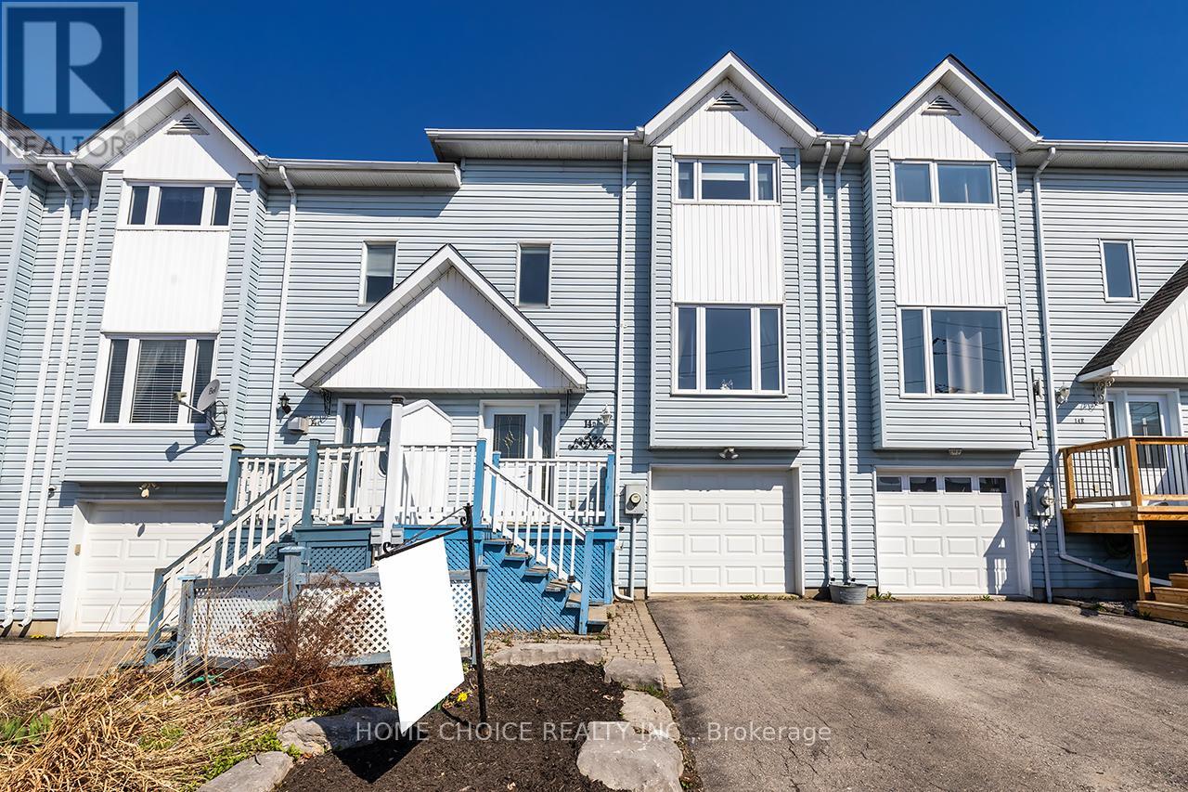1002 - 300 Croft Street
Port Hope, Ontario
Welcome to this stylish and low-maintenance condo-townhouse bungalow in the sought-after Croft Garden community of Port Hope. Just four years new, this beautifully maintained home offers a modern open-concept layout with soaring vaulted ceilings, pot lights, and expansive windows that fill the space with natural light. The kitchen boasts sleek quartz countertops and flows seamlessly into the spacious living and dining areas, creating a bright and functional space ideal for both everyday living and entertaining. ***Designed for both comfort and practicality, the home includes two bedrooms, one full bathroom and a guest powder room, plus a convenient laundry room offering extra storage. Thoughtful custom finishes and tastefully upgraded interiors reflect true pride of ownershipthis lovingly maintained, owner-occupied home is move-in ready. ***Enjoy a true lock-and-leave lifestyle with all exterior maintenanceincluding snow removal, lawn care, and gardeninghandled for you. A dedicated parking spot is located right next to the unit for added convenience. Situated just minutes from parks, schools, shops, downtown Port Hope, the beach, and Highway 401. Best of all, this home is within walking distance to Trinity College School (TCS) perfect for staff, students, or families seeking proximity to one of Canada's top private schools. ***Whether you're a first-time buyer, downsizer, small family, or TCS-affiliated, this home offers the perfect blend of comfort, location, and easy living. Don't miss your chance to call it yours! (id:61476)
201 - 50 Mill Street N
Port Hope, Ontario
Excellent 2 Bedroom 2 Bath Condo Located In Downtown Port Hope Beside The Ganaraska River. Bright Open Concept Layout, Unit Has Been Freshly Painted And Cleaned. Features A Great Room With Walkout To Large Balcony, Primary Bedroom With 4Pc Ensuite, Den, Updated On Demand Water Heater (2022) And More. Unit Has Underground Parking For 2 Vehicles ( Tandem ) And A Storage Locker. All Measurements Are Approximate. Parties To Acknowledge Port Hope Area Initiative. (id:61476)
53 Gill Crescent
Ajax, Ontario
Welcome to Riverside - A John Boddy Special! 53 Gill Crescent, nestled in one of Ajax's most sought-after communities. Situated on a quiet family friendly crescent, this home offers the perfect blend of comfort and convenience. Enjoy four spacious bedrooms including a luxurious primary retreat along with professionally landscaped front and backyards. With a two-car garage and parking for four more in the driveway, this expansive floor plan is designed for seamless entertaining, ensuring endless possibilities for making unforgettable memories. This meticulously cared-for home is being offered for the first time by its original owners, showcasing true pride of ownership. With abundant room to grow and nestled in a one-of-a-kind community, this hidden gem invites you to experience a lifestyle of comfort. Enjoy the convenience of a private mudroom, offering ample storage and direct access from your double-car garage making every arrival effortless. The versatile lower level is a blank canvas with endless possibilities - Design a home gym, a cozy theatre room, or even an income-generating apartment to suit your needs. Nestled in Pickering Village, you're just minutes from parks, top-rated schools, premier shopping (Costco, Durham Centre, Pickering Town Centre), Lakeridge Hospital, and all essential amenities. Easy access to Highway 401, 407 ETR, and Ajax & Pickering GO Stations makes commuting a breeze! Seize the opportunity to own a home that redefines comfort! (id:61476)
3316 Marchington Square
Pickering, Ontario
Best Deal of Pickering- Brand New, Never Lived in, Walk-Out Basement with Raised Ceiling height of 9ft backing on to the Ravine. Premium Lot East Facing , Valleyview Model by Mattamy Homes- 2691 sq ft Above Grade living space. Grande kitchen for in-built appliances & upgraded cabinets. Stylish Backsplash, Quartz countertops with waterfall island in Kitchen, Premium hardwood flooring on Main level, Upper hallway & Primary Bedroom. The house Features 5 Bedrooms & 4 Washrooms including a Jack & Jill. Master bedroom with raised ceiling height. All upper floor washrooms are upgraded with Taller Vanity height. The laundry room has upgraded tiles with storage cabinets. All bedrooms are very spacious and filled with natural light. The house has been tastefully upgraded. A must see property. (id:61476)
5 Gill Crescent
Ajax, Ontario
* Beautiful John Boddy Built 3 Bedroom 4 Bathroom Freehold Townhouse in Pickering Village *1794 Sq Ft * Quartz (Bathroom & Kitchen Counters and Kitchen Backsplash) * Walk-Out from Kitchen to Interlocked Patio in Backyard * Laundry Room on Main * Carpet Free * Hardwood On Second Floor * Primary Bedroom With 6 Pc Ensuite * Oak Stairs With Wrought Iron Pickets * Entrance From Garage * Finished Basement * Close to Good Schools, Parks, Shops, Hwy 401, Places of Worship & More * Roof (7 Yrs) * (id:61476)
37 Cooperage Lane
Ajax, Ontario
**Modern & Spacious 3-Bedroom TownhomeLargest Unit in the Complex!**Welcome to this stunning 3-bedroom, 2-bath townhome of beautifully designed living space. As the largest unit in the complex, this home boasts a bright and airy open-concept layout with gleaming red oak hardwood floors and matching staircases throughout.The main floor features a modern kitchen and spacious living/dining area that walks out to a large private balcony with unobstructed views from both the front and back. Upstairs, the primary bedroom impresses with a walk-in closet, Juliet balcony, and a luxurious 5-piece ensuite complete with a deep soaker tub.Additional highlights include in-suite laundry, a tandem garage and unbeatable access to Hwy 401, shopping, and all local amenities.Unobstructed view with no house in front, ample visitor parking, and conveniently located near Highways 401 and 412, the GO Station, and within walking distance to Ajax Shopping Plaza (id:61476)
68 Gatineau Street
Oshawa, Ontario
Welcome to this charming detached bungalow, nestled in a mature, sought-after neighborhood. This home boasts 3+1 spacious bedrooms and 2 updated bathrooms, making it a perfect place for a growing family. Enjoy an abundance of natural sunlight throughout the home, highlighting the recent updates in both the kitchen and bathrooms, as well as the recently updated basement flooring. The backyard is a must see, featuring a beautiful pool that creates your very own personal oasis, ideal for relaxing or entertaining. Plus, with many local amenities just a stones throw away, this location offers both convenience and comfort (id:61476)
6 - 350 Lakebreeze Drive
Clarington, Ontario
Welcome to 350 Lakebreeze Drive Unit #6 - Where Lakeside Living Meets Luxury! This is the one you've been waiting for! A rare opportunity to own an absolutely stunning, oversized end-unit bungalow in the sought-after waterfront community of The Port of Newcastle. Offering 1,660 sq ft on the main floor plus a beautifully finished basement, this 2+1 bedroom townhome with a den is perfect for those who love space, light, and effortless entertaining. Sunlight pours in through large windows, creating a warm and inviting atmosphere throughout. Step inside and be wowed by the thoughtfully designed layout and quality upgrades solid surface countertops, renovated ensuite, gleaming hardwood floors, soaring cathedral ceilings, and three full bathrooms. Main floor laundry with direct garage access adds convenience, while multiple outdoor patios offer the perfect spots to dine, unwind, and enjoy the outdoors. Live a truly carefree lifestyle with exterior maintenance included, and just steps away, the exclusive Admirals Club awaits with top-tier amenities: indoor pool, hot tub, sauna, gym, library, and multiple social and entertainment spaces including lounge, theatre, and party rooms. Set amidst scenic waterfront trails, lush parks, and the nearby marina, this is more than just a home, its a lifestyle. Don't miss this exceptional offering! (id:61476)
203 - 80 Aspen Springs Drive
Clarington, Ontario
Gorgeous sun-filled condo in exceptional Bowmanville location with 2 bedrooms and 2 full bathrooms with rare 3 storage lockers included. Beautifully appointed unit with high ceilings, open concept kitchen with breakfast bar that overlooks the family room with laminate flooring, lovely view of the courtyard from the open balcony. Large primary bedroom with 3-piece ensuite bath and dual closets, full laundry and so much more. Professionally painted and move-in ready unit! One parking space is also included. Do not miss this opportunity. Excellent location only minutes to the 401 for commuters. Functional layout with over 700 sqf, 2nd bedroom is the ideal home office/bedroom/den area. Low condo fees with full elevator - this is an idea unit to get into the market. **EXTRAS** 3 LOCKERS ARE INCLUDED IN THE SALE! Great location close to schools, parks and all big box stores. Great condo amenities include a meeting/party room, hobby room, and exercise room. Large courtyard featuring a children's playground. Move in ready and immaculate unit! (id:61476)
885 Baylawn Drive
Pickering, Ontario
Offers anytime!! Check out the Video Tour of this Executive Retreat! Welcome to the pinnacle of luxury living perfectly positioned on a premium street, backing onto the tranquil protected Baylawn Drive Ravine. This distinguished residence offers an unparalleled blend of elegance, comfort, and natural serenity, designed for those who appreciate fine craftsmanship and refined living. Step into your private sanctuary, where a heated inground pool with a built-in hot tub is nestled among lush trees, accompanied by the soothing sounds of nature. The breathtaking ravine views provide the perfect backdrop for relaxation after a demanding day. From the moment you enter, the grand floating staircase sets the tone for this meticulously designed home. The open-concept layout is both inviting and functional, with formal living and dining areas that offer the perfect setting for hosting executive gatherings.The gourmet chef's kitchen overlooks the ravine and features high-end appliances, custom cabinetry with new Quartz counters (2025) and a walkout to a private balcony ideal for morning coffee or evening cocktails. The Primary bedroom is complemented by a brand new ensuite with soaker tub, seamless glass walk-in shower and double vanity. The executive main floor office is located away from the hustle of the household and could be a sixth bedroom. The lower level has a finished walkout basement designed for both entertainment and extended living. This space is perfect for movie nights, billiards, or quiet relaxation. Additionally, it offers a spa room with a sauna, full bathroom and yoga area plus a room overlooking the forest perfect for a second office or extra bedroom. (id:61476)
198 Bagot Street
Cobourg, Ontario
This iconic 1870s heritage home is a beautifully preserved piece of Cobourg's history, blending old-world charm and modern convenience. Ideally located moments from West Beach, the boardwalk, and downtown amenities, this distinguished property presents a rare opportunity to own a character-filled residence with flexible living potential. Inside, intricate trim work, soaring ceilings, and plaster mouldings showcase the craftsmanship of a bygone era. The formal living room features a bay window, elegant chandelier, and a decorative fireplace. In contrast, the adjacent family room opens to the covered front porch through French doors, blending indoor and outdoor living. The spacious, light-filled dining room is perfect for hosting unforgettable dinner parties. The custom chefs kitchen, featuring ceiling-height cabinetry, high-end stainless steel appliances, dual convection wall ovens, a warming drawer, and a convection microwave, ideal for entertaining and everyday living, walkouts lead to the deck and patio, ideal for outdoor entertaining. Upstairs, the principal suite offers a peaceful retreat with a decorative fireplace and an ensuite bath. Four additional bedrooms, two with ensuites and a second-floor laundry room provide comfort and flexibility for family or guests. The spacious attic/loft offers untapped potential for a home office, studio, or retreat. Outside, the fenced, meticulously maintained landscaped yard is surrounded by mature trees offering a tranquil refuge in the heart of downtown. A patio and deck are perfect for summer gatherings, and two driveways provide ample off-street parking. This heritage gem offers warmth, character, and modern comfort - an exceptional opportunity in one of Cobourg's most sought-after locations. (id:61476)
D - 14 Gross Street
Brighton, Ontario
Discover the charm of this stacked freehold townhouse in the picturesque town of Brighton, Ontario. Ideally located near the town center, schools, beautiful beaches, and a Provincial Park, this home offers the perfect blend of convenience and lifestyle. Featuring a flexible design with 2 + 1 bedrooms and 3 bathrooms spread across three levels, this home provides approximately 1,750 square feet of inviting living space. The main level boasts a sun-filled living room, a formal dining room with a bay window, and an eat-in kitchen equipped with white cabinets, ample counter space, and a pantry. Upstairs, the spacious master suite includes a renovated 3-piece ensuite bathroom, while a second bedroom is conveniently located adjacent to an updated 4-piece bathroom. The lower level features an additional 2-piece bathroom, a laundry room, access to an insulated garage, and a third bedroom that can also serve as a family room. Recent upgrades such as new windows, renovated bathrooms, and a new roof enhance the appeal of this home. Outside, you'll enjoy a fully fenced yard with a rear deck, a single garage with a paved driveway, and a low-maintenance landscape. Don't miss your chance to own this centrally located gem in pristine condition, offered at an affordable price! (id:61476)













