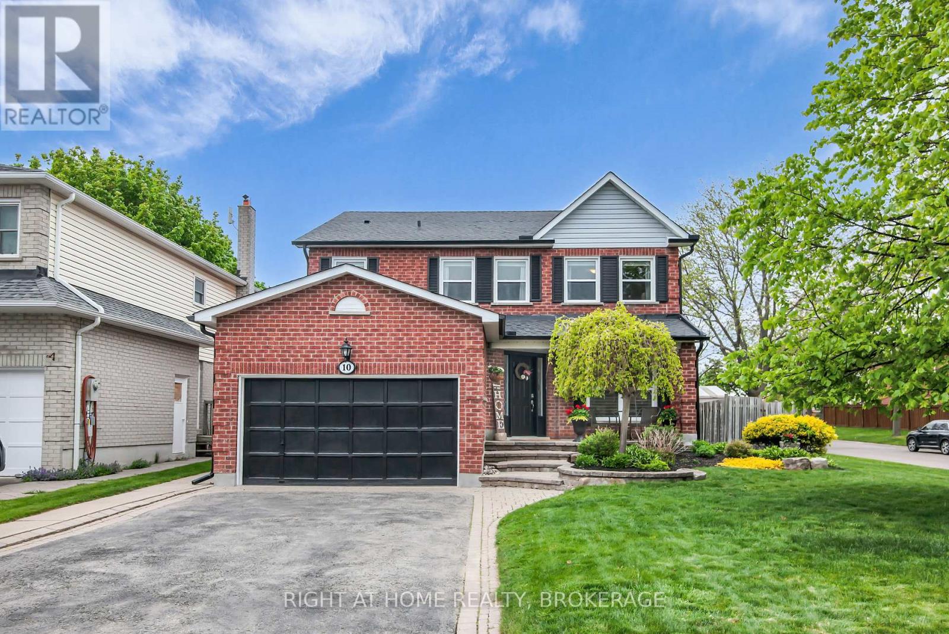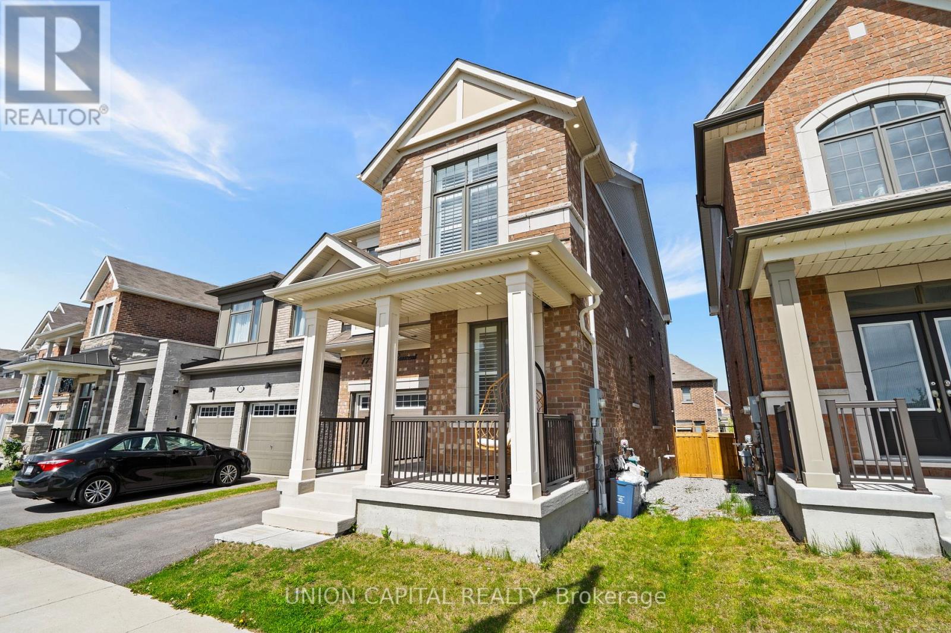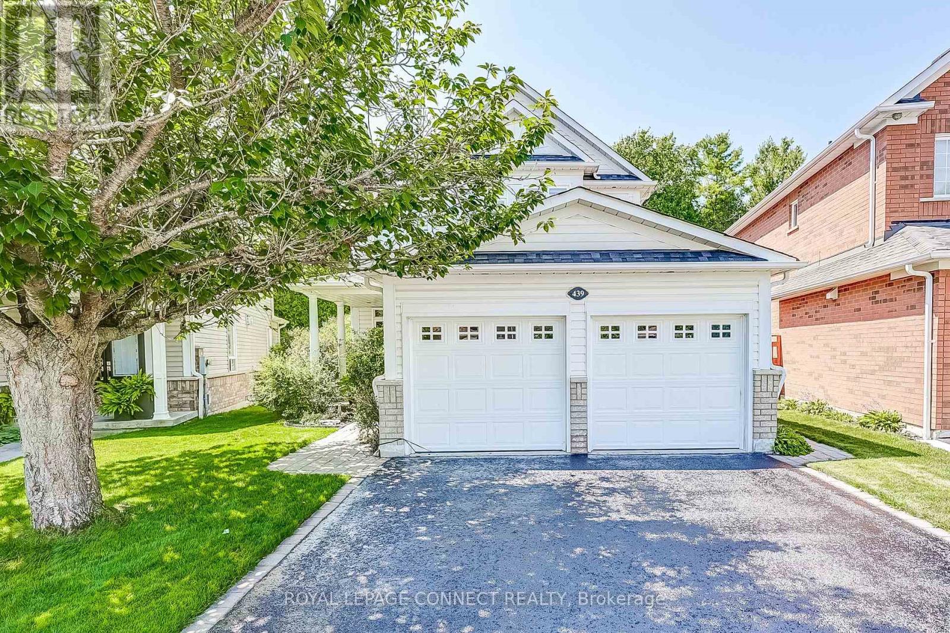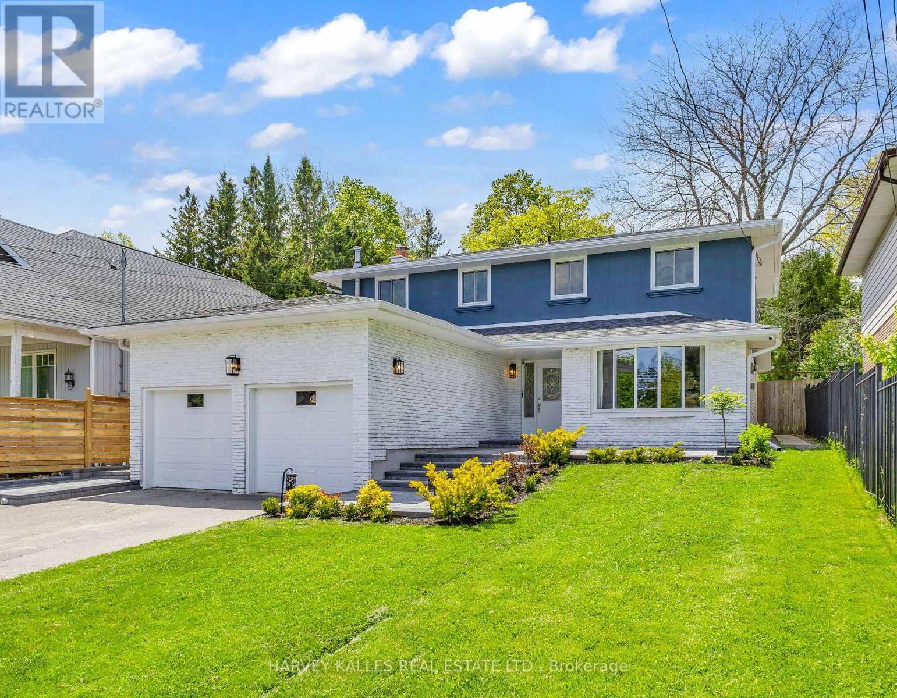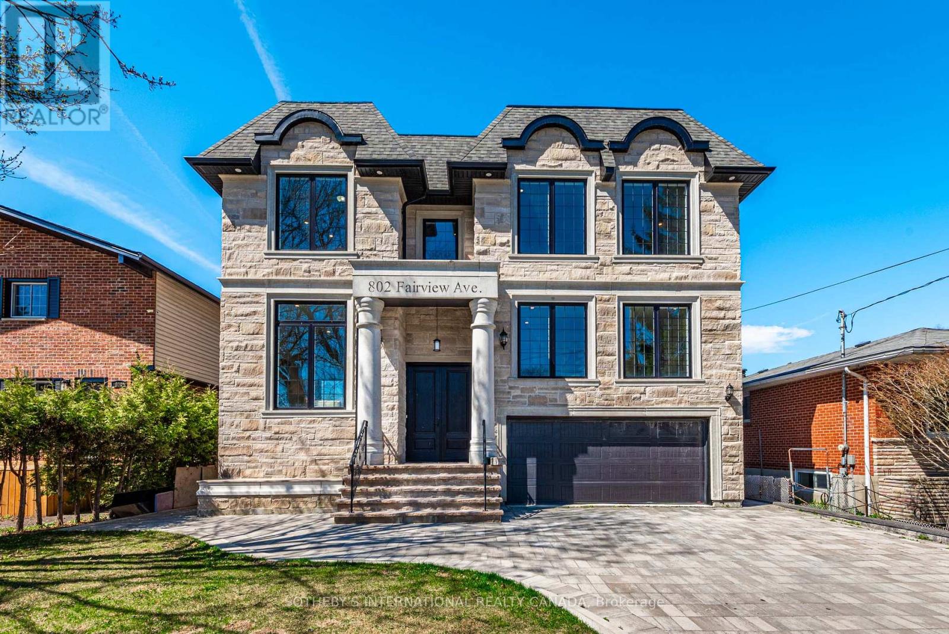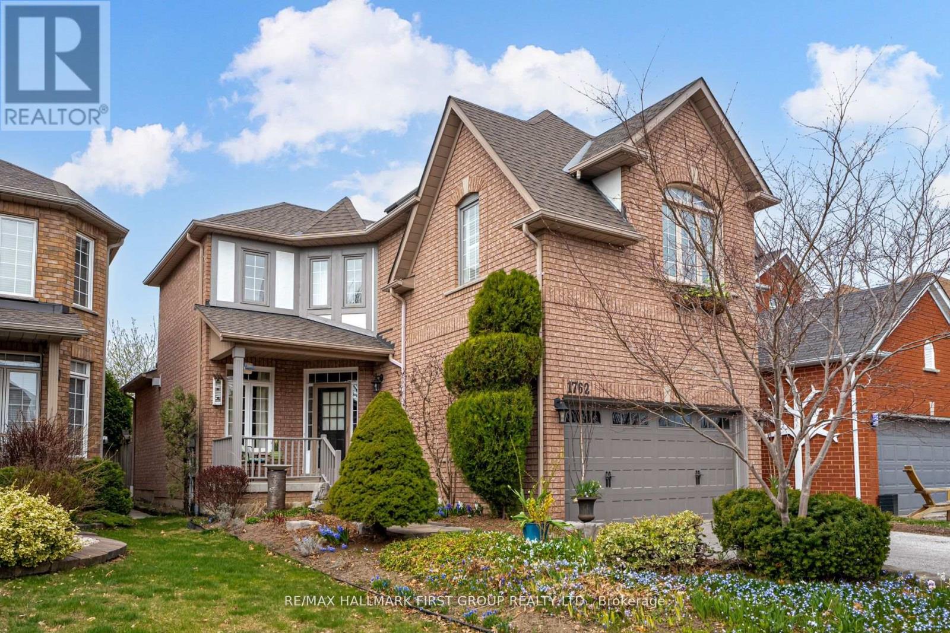10 Ennisclare Place
Whitby, Ontario
Welcome to 10 Ennisclare Pl in desirable Pringle Creek (Fallingbrook)! Situated on an oversized corner lot on a quiet cul-de-sac, this spacious home offers a functional and thoughtfully designed layout with renovations and updates throughout. Featuring 4 generously sized bedrooms upstairs and an additional bedroom in the basement, along with 4 well-appointed bathrooms, it provides ample space for growing families. The large, updated eat-in kitchen with quartz countertops and S/S appliances overlooks the large newly landscaped backyard, ideal for entertaining or quiet family evenings. Enjoy formal living and dining rooms for hosting, as well as a cozy family room with a fireplace. Additional features include convenient main floor laundry, updated bathrooms and abundant storage. The recently renovated basement offers even more living space with a large rec room, work space, additional bedroom, and a cold cellar. A quick walk to elementary and high schools, perfectly located near highways 401/407, close to parks, trails, and downtown Whitby, this home truly has it all. Don't miss your chance to own this special property in one of Whitby's most desirable neighbourhoods! (id:61476)
3525 Westney Road
Pickering, Ontario
An Unparalleled Custom-Built Masterpiece Offering Over 7,380 Sq. Ft. Of Refined Luxury! Situated On A Premium 94 x 504 Ft Lot (1.08 Acres), This Grand Estate Makes An Unforgettable Impression With A Double-Height Foyer, Sweeping Dual Staircase, And Open-Air Cut-Through Wall That Fills The Space With Natural Light. Featuring 4+3 Bedrooms, 5 Bathrooms, Main Floor Guest Suite & Office, 9 Ft Ceilings On All Levels, 6 Wide Barwood Hardwood Flooring, And Crown Moulding Throughout The Main And Upper Floors. The Breathtaking Family Room Boasts A 19 Ft Vaulted Ceiling And Oversized Arched Windows Framing Stunning Green Space Views. The Chefs Kitchen Is The Heart Of The Home, Showcasing Timeless White Cabinetry, Quartz Centre Island & Counters, And Top-Of-The-Line Appliances. A Bright Breakfast Area With Panoramic Windows And French Door Walkout Makes Indoor-Outdoor Living Effortless. The Primary Suite Offers A Tray Ceiling, Custom Walk-In Closet, And Spa-Like 5-Piece Ensuite With Double Sinks, Freestanding Tub, And Frameless Glass Shower. The Finished Basement Features A Massive Rec Room With Wet Bar, Additional Bedroom, Gym, 3-Piece Bath, Storage Room, And Cold Cellar. Step Into Your Private Backyard Oasis: A 1,000 Sq. Ft. Trex Deck, 26x40 Ft Heated Saltwater Pool With Pool Bar, And A 7x7 Ft Hot Tub In An Insulated Shed, All Surrounded By Lush Landscaping. Finished With A 3.5-Car Garage And An Extended Paved Driveway With Parking For 10, This Home Seamlessly Combines Luxury, Function, And Grand-Scale Entertaining. (id:61476)
17 Broden Crescent
Whitby, Ontario
Stylish & Upgraded Mattamy Willowdale Model in Prime Whitby Location! Step into this exceptional 4-year-old detached home located in one of Whitbys most desirable and tranquil neighbourhoods. This Mattamy Homes Willowdale model offers 2,170 sq. ft. of beautifully designed living space, with over $100k in upgrades inside and out. The functional and elegant layout includes 4 spacious bedrooms and a convenient second-floor laundry room. Enjoy 9-foot smooth ceilings, 8 ft doors throughout, and a cozy gas fireplace in the great room. The home sits on a premium lookout lot and features a 3-piece rough-in in the basement, making it ready for future customization. Tech-savvy buyers will appreciate the two electric car plugs and a 200-amp electrical service upgrade. Additional upscale finishes include quartz countertops, a waffle ceiling in the Living room, epoxy-coated garage floor, California shutters, furnace with a built in humidifier, HRV air exchange and an upgraded water heater. This home blends style, functionality, and cutting-edge convenience perfect for modern families seeking comfort and quality in a peaceful setting. A must-see! (id:61476)
73 Addley Crescent
Ajax, Ontario
Welcome to 73 Addley Crescent, Ajax! This stunning 3+2 bedroom, 4 bathroom detached home showcases elegant architectural stone and has been renovated throughout. Step inside to discover a chef's dream kitchen, spacious bedrooms, and luxurious bathrooms. Enjoy cozy evenings by the brick fireplace, a versatile finished basement with in-law potential, and a private saltwater pool oasis. Located in a desirable neighborhood close to amenities, parks, and schools. Don't miss this gem! Note: Photos are from previously (id:61476)
62 Sorbara Way
Whitby, Ontario
Discover the best location in this new Sorbara community ideally situated away from the hustle of main roads, while offering unbeatable access to transit and everyday conveniences.This stunning end-unit, 2-storey modern townhome is flooded with natural light and showcases a sleek, contemporary design. The traditional backyard provides the perfect space for private gatherings or a safe play area for kids. Step inside to an open-concept living and dining area featuring 9-foot smooth ceilings and upgraded hardwood flooring throughout. The modern kitchen is a chefs delight, boasting a center island with a breakfast bar and upgraded quartz countertops. Elegant oak stairs lead to the upper level, where youll find three spacious bedrooms. The primary suite offers a walk-in closet and a luxurious ensuite with a double vanity and glass walk-in shower. Thoughtful upgrades include garage ceiling insulation and a smart MyQ garage opener, enhancing warmth, comfort, and quiet in the upper bedroom. Enjoy added convenience with second-floor laundry, complete with high-end LG ThinQ washer and dryer. The full basement is a blank canvas ready to become a home gym, office, kids playroom, or additional bedroom. Located just steps from Brooklin High School, and offering easy access to Hwy 407 and 412, plus nearby shopping, dining, and transits. Backed by a Tarion warranty for your peace of mind, this gorgeous freehold townhouse is the perfect place to call home. Dont miss your opportunity to own this exceptional property! (id:61476)
439 Woodsmere Crescent E
Pickering, Ontario
Stunning Home Backing Onto Forest - Loaded With Extras! With over 3000 sq ft of living space, this beautifully maintained home is nestled on a quiet street & backs directly onto a lush forest, offering serene views & ultimate privacy. Designed for comfort & entertaining, the property boasts a sparkling inground pool, perfect for summer get-togethers or relaxing weekend swims. Inside is a spacious, open-concept main floor with updated kitchen, cozy living area, & large windows that flood the space with natural light & showcase forest views. The lower level includes spacious living area, fireplace, bar, & versatile extra room, ideal for a guest suite, home office, or media room. Additional features include workshop, 2 laundry rooms, custom ensuite closest, inground sprinklers, heated garage, a generator ensuring you're never left in the dark, & numerous other thoughtful upgrades throughout the home. This property truly has it all-peaceful nature, modern comfort,& standout extras. (id:61476)
534 Oakwood Drive
Pickering, Ontario
Tucked Into Nature And Full Of Light, This One Feels Like A Breath Of Fresh Air. Set On A Rare And Expansive Nearly 300-Foot Deep Lot, This Warm And Welcoming Four-Bedroom Home Blends The Comfort Of Family Living With The Serenity Of A Private Getaway. From The Moment You Arrive, It's Clear: This Isn't Your Average Suburban Home. It's Where Nature, Space, And Connection Come Together. Whether It's Splashing In The Gorgeous Saltwater Pool, Unwinding In The Six-Person Sauna Or Hot Tub, Or Exploring Nearby Beaches, Hiking Trails, And Walking Paths, This Home Invites You To Slow Down And Enjoy. And For Days When You'd Rather Stay In, Enjoy The Tranquillity Of A Sun-Soaked Solarium With Skylights And A Gas Fireplace, While Cooking In A Renovated Entertainers Kitchen Outfitted With Custom Oak Cabinetry And Premium Appliances. The Massive Basement Offers Endless Space For Work, Play, And All The Storage You Could Ever Need (Because Who Doesn't Need More Storage?). An Oversized Heated Double Garage With A Mezzanine Adds Even More Functionality And Flexibility To This Thoughtfully Designed Home, Plus A Large Backyard Shed With A Roll-Up Door And Power. Located Just Five Minutes From The Toronto Zoo And Close To All The Everyday Essentials, 534 Oakwood Lets You Escape The City's Hustle Without Giving Up Its Comforts. Recent Updates Include A Newer Roof, Eavestroughs, And Flashing, Renovated Bathrooms And Laundry Room, Waterproofing With Sump Pump, Luxury Tile And Vinyl Flooring, Professional Landscaping With Armourstone And Flagstone Detailing, And More. With Over $150K In Thoughtful Upgrades Throughout, This Is One You Simply Have To See In Person, And Once You Do, You Wont Want To Leave! (id:61476)
802 Fairview Avenue
Pickering, Ontario
Rarely Offered Lakefront Gem with Spectacular Views! This Rarely available lakefront property offers panoramic water views from the kitchen, deck, master bdrm, & a 2nd bdrm with its own private balcony overlooking the lake. Located in the heart of the lake, enjoy direct backyard access to the shoreline just steps to the water. Whether you're sipping coffee on the balcony, entertaining on the deck, or simply taking in the peaceful surroundings, this home is the perfect blend of comfort nature. An exceptional opportunity for a year-round residence or a tranquil getaway. This Detached Home sitting in a huge lot Offers 9 Bdrms, 10 Bathrooms, & Over 6,000 Sq.ft Of Luxurious Living Space, Perfectly Designed For Comfort, Style, Functionality. The Welcoming Front Entrance Greets You With Grand Double Doors, Soaring Ceilings, Gleaming Hardwood Floors, & An Open, Airy Layout Perfect For Today's Modern Family. Built With Future Planning In Mind, This Home Has Been Fully Designed To Accommodate An Elevator, Making It Ideal For Multigenerational Living. A Spacious Open-Concept Main Floor Featuring Two Gorgeous Kitchens With High-End Finishes, SS Appliances, Endless Cabinetry, & Large Islands Ideal For Hosting Gatherings & Creating Unforgettable Meals. The Main Kitchen & Family Area Seamlessly Flow Out To A Huge Deck Overlooking The Tranquil Conservation Area & Sparkling Waterpoint A View That Will Simply Take Your Breath Away. Entertain Guests In The Elegant Living And Dining Areas, Relax By The Cozy Fireplace, Or Work From Home In One Of The Bright, Versatile Rooms Flooded With Natural Light. With 9 Large Bdrms Each With Its Own Ensuite Everyone Will Have Their Own Private Retreat. The Primary Suite Is Truly Exceptional With A Spa-Like 5-Pc Bath, W/I Closet, And A Peaceful Sitting Area To Unwind. Located Close To Top-Rated Schools, Shopping, Transit, Highways, Parks, All Amenities, This Property Truly Has It All. Flexible Seller Financing available Ask for Details! (id:61476)
2 Thistledown Crescent
Whitby, Ontario
Fall in Love with this Wonderful Jeffrey Built 4 Bedroom Family Home in the Birches Enclave, One of Whitby's Most Desired Neighbourhoods! Situated on a Premium Corner Lot Backing onto a Serene Greenspace w/ Tons of Privacy and offers more then 3,000 sq ft of Living Space. Open Concept Family Home Perfect For Entertaining Guests. Features 9 ft Ceilings, Bright Kitchen Open To Family Room Overlooking the Beautiful Manicured Backyard and Nature's Mature Trees. Primary Bedroom Includes Newly Renovated 5 Piece Bathroom, His & Hers Closets, and Large Windows Overlooking Backyard. Spacious Finished basement Includes Theatre Room & Plenty of Storage Space. Turn Key Ready, Don't Miss Out on This Gem!**Fibre to the Home 6GB Internet/Ring Security System/Freshly Painted** (id:61476)
50 Hornsell Circle
Ajax, Ontario
Welcome Home! This beautifully maintained 3-bedroom, 3-bathroom semi-detached is located in one of Ajax's most sought-after neighborhoods in Northeast Ajax. This sun filled home features a functional open concept layout, modern finishes and a private backyard that's perfect for entertaining. Updated kitchen w/large subway tile backsplash, over-the-range microwave & hood fan, dishwasher & washer. Take advantage of the scenic walking trails just steps from your front door and parks nearby. Easy access to top-rated schools, shopping, transit, and major highways (407 and 401), this move-in-ready home offers the perfect blend of comfort, style, and convenience. (id:61476)
46 Deverill Crescent
Ajax, Ontario
Ideal for first-time homebuyers or investors! Nestled in a family-friendly neighborhood with convenient access to all amenities. Just a short walk to Westney Heights Plaza, featuring Shoppers Drug Mart, Sobeys, Starbucks, and more. Easy access to Highway 401. Upgrades include a new furnace and A/C (2021), granite kitchen countertops with stylish backsplash, and an open-concept layout that walks out to a beautiful deck. Enjoy the spacious pie-shaped backyard, recently updated upper-level bathroom and modern light fixtures. Finished basement with a bathroom adds extra living space. Interlock and landscaping completed in 2021. (id:61476)
1762 Autumn Crescent
Pickering, Ontario
Welcome to your dream home nestled on a beautifully landscaped ravine lot! Truly a Nature Lover's Paradise! Enjoy peace and privacy in your backyard oasis featuring lush perennial gardens, a tranquil pond with a waterfall, and a walkout to a spacious 4 season sunroom; perfect for morning coffee or relaxing evenings. This lovingly maintained home has been freshly painted and showcases thoughtful updates throughout, offering comfort and style in every room. Located in a warm, family-friendly neighbourhood. You're just a short walk to both Public and Catholic elementary and secondary schools. Explore nearby hiking trails, splash in the local waterpark, or enjoy convenient access to transit, sports fields, shops, and more. Commuters will love being just minutes from both the 401 and 407. Don't miss this rare opportunity to own a slice of nature with city conveniences right at your doorstep. (id:61476)


