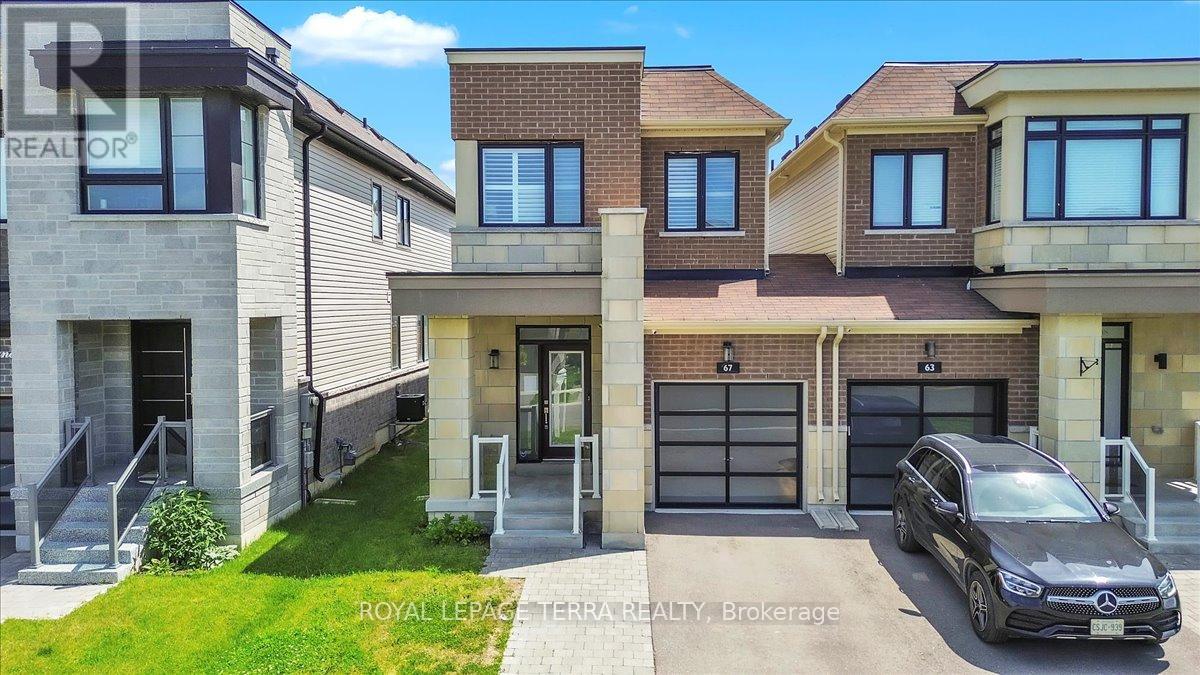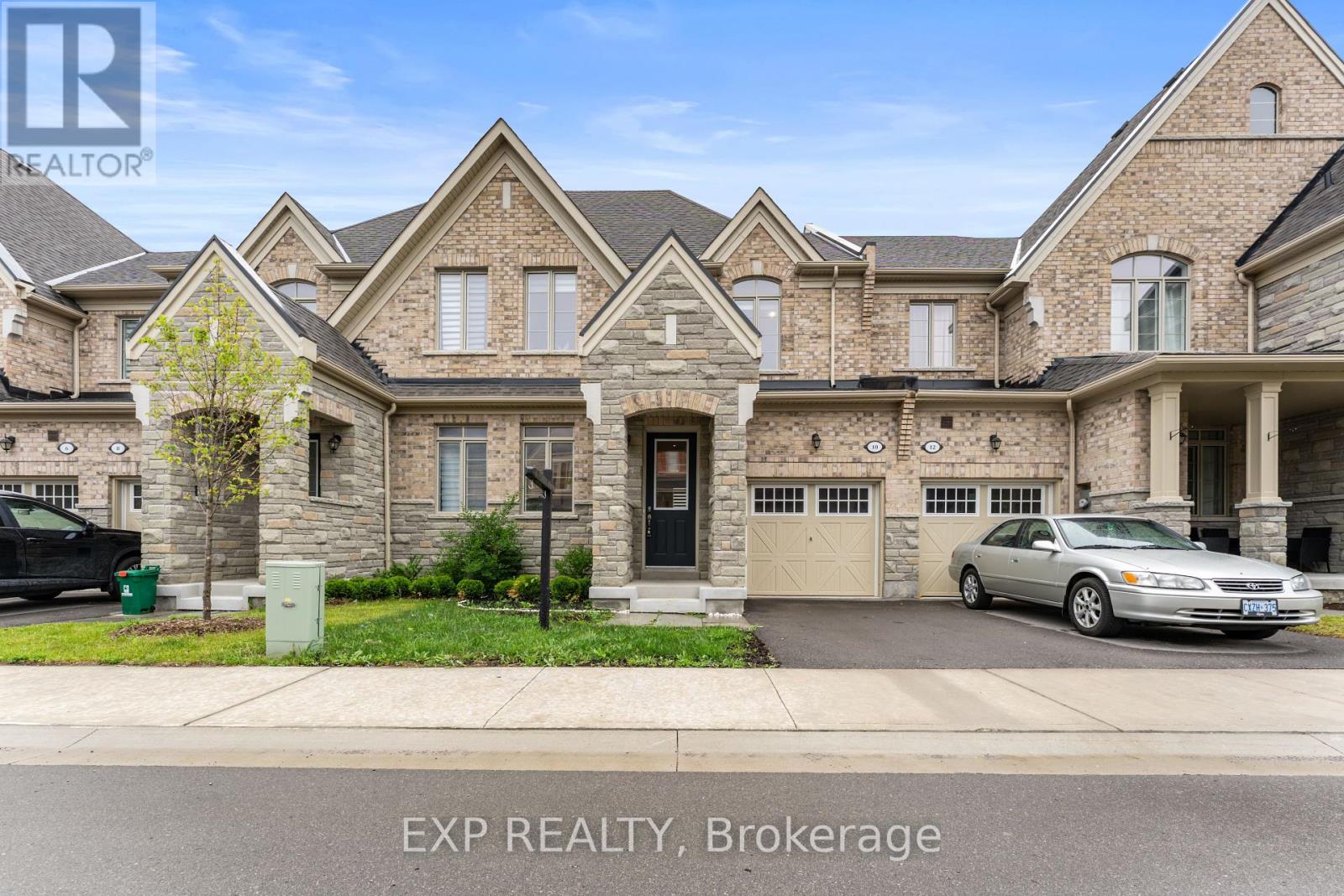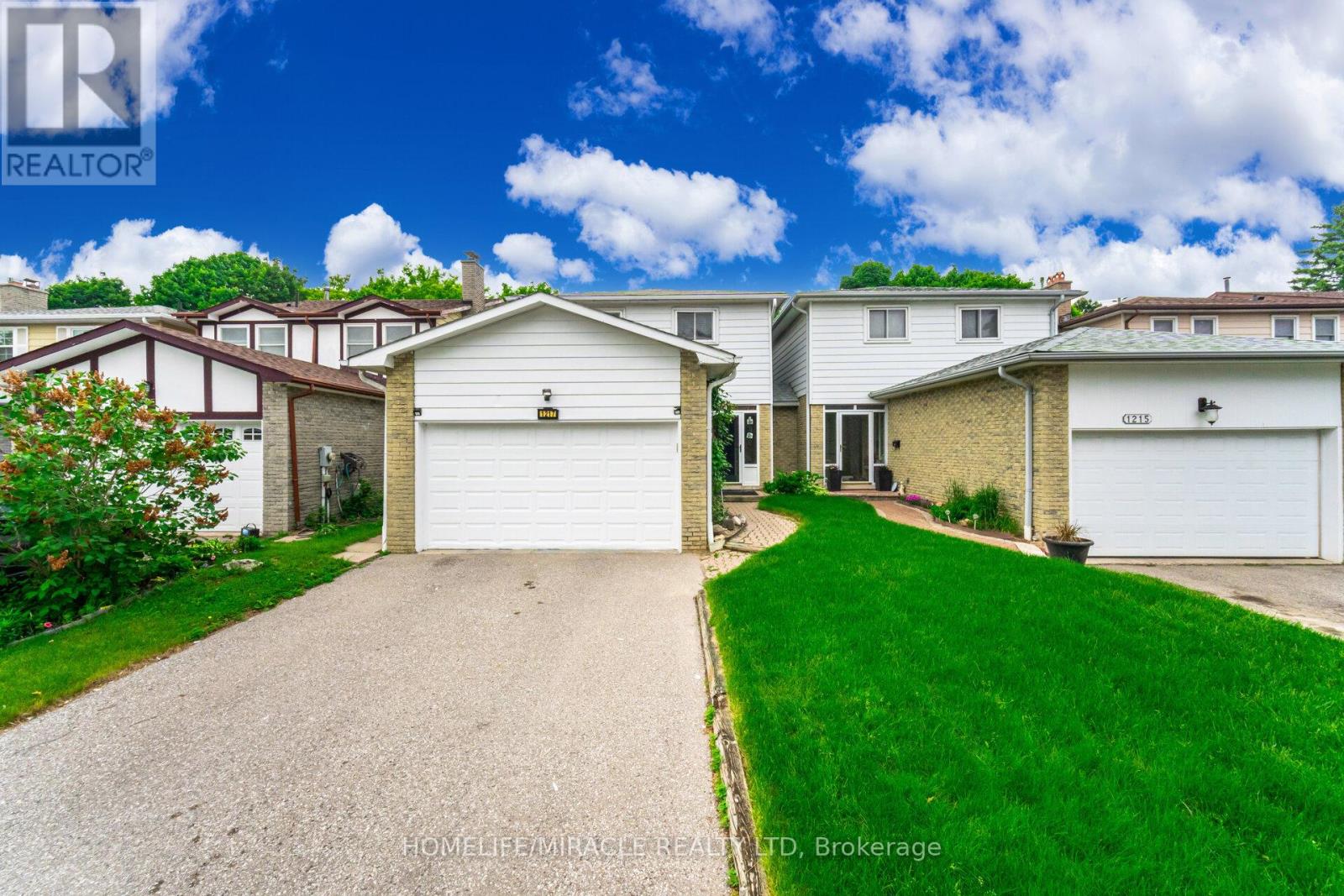333 Clark Street
Scugog, Ontario
Explore this charming 3-bedroom, 3-bathroom family home in the desirable Town of Port Perry. Feels like a New home, With a fully finished basement offering in-law or income potential, this property is just a pleasant stroll away from downtown's shops, restaurants, schools, a hospital, and the serene waterfront park. The home features stunning curb appeal, beautifully landscaped grounds, a fenced yard. Inside, you'll find an open layout, a spacious living room with hardwood flooring, crown molding. The expansive kitchen boasts of granite countertops, pot lights, garburator, a breakfast bar, and a walkout to the deck. The main floor also includes a 3piece bath and laundry room. Upstairs, discover two generous bedrooms and a tastefully designed 4-piece bathroom. The primary bedroom is a retreat with a a double closet and a luxurious 4-piece ensuite. The finished lower level offers a large recreation room with engineered hardwood flooring and another bedroom & a kitchenette, plus a rec. room and a 3-piece bathroom. This home is a must-see, radiating charm and elegance throughout! Homes rated R2000, deck, fence and landscaping - summer 2016/2017, Driveway paved 2017. (id:61476)
6 Benjamin Way
Whitby, Ontario
Welcome to 6 Benjamin Way, a modern and well-maintained townhome located in one of Whitby's most desirable communities. This bright and spacious 3-bedroom, 4-bathroom home offers a perfect blend of comfort, style, and convenience for families and commuters alike. The entry door faces northwest, welcoming beautiful afternoon light, while the backyard has no direct neighbours providing stunning, unobstructed views and rare privacy. Step inside to a versatile layout featuring open-concept living and dining areas, generous-sized bedrooms, and a walk-out ground floor that leads directly to a private backyard ideal for entertaining or relaxing outdoors. The finished lower level adds flexible space perfect for a home office, recreation room, or guest suite. This home includes parking for two: a built-in garage with one spot plus an additional driveway space. Enjoy the convenience of being just minutes from Highway 401, Whitby GO Station, and a wide range of shopping options. Surrounded by parks, green spaces, and numerous highly rated schools, this location is perfect for growing families.Whether you're commuting to Toronto or working from home, this move-in-ready property offers a well-rounded lifestyle in a quiet and connected neighbourhood. Don;t miss this opportunity to own a beautiful home with exceptional views and easy access to everything Whitby has to offer! Roof in May, 2023 10 year transferable warranty. Furnace and AC new in 2015. New washer and dryer 2024. HWT rental new tank in 2019. Deck 2020, Pergola 2022. (id:61476)
2494 Earl Grey Avenue
Pickering, Ontario
OPEN HOUSE SAT- 21ST JUN & SUN 22ND JUN 1:00 PM to 5:00 PM!! Stunning End-Unit Freehold Townhouse On A Premium Corner Lot In Desirable Duffin Heights! Welcome To This Beautifully Maintained Home, Proudly Cared For By Its Original Owners. Nestled On An Oversized Premium Corner Lot, This Home Offers Exceptional Space And A Thoughtfully Designed Layout. Step Inside To A Bright And Airy Main Floor Featuring 9-Foot Ceilings Adorned With Elegant Crown Mouldings. The Open-Concept Design Is Enhanced By Scraped Solid Oak Hardwood Floors, Creating A Warm And Inviting Atmosphere. A Recently Painted, Sun-Filled Living Room Leads Seamlessly To A Formal Dining Area, Perfect For Hosting Gatherings. The Eat-In Kitchen Showcases Stainless Steel Appliances, Quartz Countertops, A Stylish Backsplash, Extended Cabinetry, A Double Sink With A Modern Faucet, And A Walk-Out To A Large Deck Ideal For Relaxation And Entertaining. Upstairs, The Spacious Primary Suite Boasts A Walk-In Closet And A Luxurious 4-Piece Ensuite. The Separate Garage Provides Added Convenience, While The Unfinished Basement Is A Blank Canvas Awaiting Your Personal Touch - Complete With A 3-Piece Rough-In Bath And Large Egress-Style Windows, Offering Endless Possibilities. Unique Features: for Townhouse Having 3 (Three) And Up to 4 (Four) to 5 (Five) Car Parkings - 3 Vertical & 1-2 Horizontal! Located In A Quiet, Family-Friendly Neighbourhood, This Home Is Just Minutes From Major Highways (401 & 407), Shopping Centers, Pickering Golf Club, Greenwood Conservation Area, And The Scenic Duffin Heights Forest & River Trail. Don't Miss This Incredible Opportunity To Own A Home In One Of Pickering's Most Sought-After Communities! Whether you're a growing family, a professional couple, or a savvy investor, this home offers the perfect blend of comfort, space, and future potential. Rare Home in natural setting with up to 4-5 parkings!! (id:61476)
67 Cryderman Lane
Clarington, Ontario
Stunning Detached (Link) Home in Prime Bowmanville Location, Steps to Lake Ontario! Welcome to this beautiful, move-in-ready home most desirable newer communities just a 2-minute walk to Lake Ontario, scenic waterfront trails, and a 5min drive to Highway 401 for commuters.This elegant home features a bright, open-concept main floor with hardwood flooring, large windows, and a sliding glass walk-out to a private backyard perfect for relaxing or entertaining. The modern kitchen is a chefs delight with sleek white cabinetry, an island with a breakfast bar, and stainless steel appliances.Upstairs, you'll find a grey hardwood staircase leading to three spacious bedrooms. The primary suite is a true retreat, offering room for a king-size bed, a walk-in closet, and a luxurious 5-piece ensuite with dual sinks, a soaker tub, and a glass-enclosed walk-in shower. The two additional bedrooms feature double closets and stunning western-facing views of the neighbourhood. The unfinished basement offers an open layout ready for your personal touch, ideal for a future studio rental or rec room, home office, or gym. Additional highlights include a single-car garage with direct interior access, plus a 3-car driveway.This is your chance to live near the lake in a rapidly growing community, close to schools, parks, trails, shopping, and commuter routes. A must-see home in a truly unbeatable location! ** This is a linked property.** (id:61476)
15 - 1980 Rosefield Road
Pickering, Ontario
Step into this beautifully upgraded, bright, and spacious townhome that perfectly combines comfort, style, and functionality. Located in a quiet, well-maintained complex with low maintenance fees, this move-in-ready gem is ideal for families, first-time buyers, or savvy investors. Flooded with natural light, the open and inviting layout creates a warm and welcoming atmosphere throughout. This home has been thoughtfully updated from top to bottom to meet the needs of modern living. Enjoy a new roof and repaved driveway (2023), a brand-new front door and upgraded electrical panel (2024), and stunning kitchen, foyer, powder room, and basement renovations completed in 2025, including new flooring, trim, and fresh paint across the entire home. The main washroom was fully redone in 2023, while stylish new lighting fixtures were added throughout in 2022 and 2023. Additional highlights include a gas line installed in the kitchen (2018) and a garage door opener (2022).The furnace (2017) is under a rental plan with free annual servicing and inspections the buyer can assume the rental or the seller will pay it out on closing. The hot water tank is also a Reliance rental at just $15.95/month .Situated close to shopping, top-rated schools, parks, transit, and with quick access to major highways, this home offers unbeatable value in a fantastic location. Just move in and start enjoying the lifestyle you deserve! (id:61476)
10 Hickling Lane
Ajax, Ontario
Modern Elegance in a Prime Family-Friendly CommunityWelcome to 10 Hickling Lane, a stunning and spacious Coughlan-built townhome located in the highly sought-after Northwest Ajax community. This beautiful property, less than three years old, is loaded with premium upgrades, offering the perfect blend of modern comfort, functionality, and style. Whether you're starting a family, looking to upsize, or investing in a growing area, this home checks all the boxes. Boasting 3 generous bedrooms and 2.5 bathrooms, this home features 9-foot ceilings on both the main and upper floors, enhancing the bright and airy feel throughout. The upgraded kitchen is a true showstopper, complete with quartz countertops, a sleek custom backsplash, and elegant upgraded light fixtures. The open-concept living and dining areas flow seamlessly into the cozy family room, highlighted by a gas fireplace with an upgraded marble surround perfect for relaxing or entertaining. Additional highlights include: Lennox Humidifier for year-round comfort, Garage door opener for convenience, Pot lights and modern fixtures throughout, Wrought iron spindles on the Oak staircase, Luxurious 5-piece ensuite in the primary bedroom, Private backyard with deck ideal for outdoor gatherings. Situated just minutes from groceries, Costco, parks, schools, and only a 13-minute drive to Frenchmans Bay, this home offers the lifestyle and location you've been looking for. Don't miss your chance to own this exceptional home in a growing, family-oriented neighbourhood. Schedule your private viewing today and experience the best of modern suburban living at 10 Hickling Lane. This property has a POTL of $126.43. (id:61476)
1056 Stone Cottage Crescent
Oshawa, Ontario
Welcome to this stunning estate-style home offering over 5,000 sq ft of total living space, ideally situated on a quiet, tree-lined crescent in one of Oshawa's most sought-after communities. Set on a large pie-shaped lot, the beautifully landscaped backyard features an inground pool perfect for summer entertaining. With parking for up to 8 vehicles, including a double garage and extended driveway, there's plenty of room for a large family and guests. Inside, enjoy spacious principal rooms, including formal living and dining areas, a cozy family room with fireplace, and a modern kitchen with stainless steel appliances, breakfast bar, and walkout to the backyard. The grand foyer and elegant spiral staircase make a lasting first impression. Upstairs, the luxurious primary suite offers his-and-hers closets and a spa-inspired six-piece ensuite featuring a jetted soaker tub, dual sinks, separate shower, bidet, and heated floors your own private retreat. Three additional large bedrooms complete the upper level.The main floor includes a laundry room with garage access and a side entrance. The fully finished basement features a fifth bedroom, full bath, and wet bar perfect for a multigenerational family or an in-law suite setup.Additional updates include a new roof (Fall 2024). Enjoy nearby parks, top-rated schools, shopping, transit, and quick access to the hospital, 401, and 407. This grand, move-in-ready home truly has space and flexibility for the whole family. (id:61476)
6 Jarrow Crescent
Whitby, Ontario
Welcome to 6 Jarrow Cres! A Rare Executive Offering in Brooklin! Timeless elegance meets thoughtful design in this original-owner Zancor-built home, tucked away on a quiet crescent in one of the most sought-after family communities. Professionally modified by a resident architect from the builders plans, this open-concept home is filled with natural light thanks to its prized southern exposure. Enjoy 2744 sq ft of refined living space with 9 smooth ceilings, vaulted and waffle accents, hardwood floors, pot lights, and expansive sightlines. The chefs kitchen offers stone counters, upgraded cabinetry, premium stainless steel appliances, and a large island. Upstairs, find four generous bedrooms, including a luxurious primary suite with walk-in closet and spa-like 5-pc ensuite. The private backyard oasis is professionally landscaped with mature trees, custom stonework, and interlock - perfect for entertaining or relaxing. Additional highlights include a main floor open concept den and thoughtful architectural upgrades throughout. There is no sidewalk to shovel and the driveway offers extra parking! The full basement has a roughed in bath and a great footprint that awaits your design! Steps from top-rated schools, parks, trails, ravines, and downtown. This is a rare opportunity for a magnificent home in an amazing community! (id:61476)
Lot 4 Inverlynn Way
Whitby, Ontario
Presenting the McGillivray on lot #4. Turn Key - Move-in ready! Award Winning builder! MODEL HOME - Loaded with upgrades... 2,701sqft + fully finished basement with coffee bar, sink, beverage fridge, 3pc bath & large shower. Downtown Whitby - exclusive gated community. Located within a great neighbourhood and school district on Lynde Creek. Brick & stone - modern design. 10ft Ceilings, Hardwood Floors, Pot Lights, Designer Custom Cabinetry throughout! ELEVATOR!! 2 laundry rooms - Hot Water on demand. Only 14 lots in a secure gated community. Note: full appliance package for basement coffee bar and main floor kitchen. DeNoble homes built custom fit and finish. East facing backyard - Sunrise. West facing front yard - Sunsets. Full Osso Electric Lighting Package for Entire Home Includes: Potlights throughout, Feature Pendants, Wall Sconces, Chandeliers. (id:61476)
98 Chester Crescent
Scugog, Ontario
Welcome to this charming home nestled in one of Port Perry most sought after neighbourhoods, Surrounded by Mature tree lined streets, it offers a true sense of peace and comfort. Set on a spacious 50 x 120 foot lot, this home has been lovingly cared for by the same family for over 20 years. Countless memories have been made here, backyard barbecues, pool parties and time well spent with loved ones. Now it's ready for a new chapter and new memories to be made. Pool has been professionally opened and closed each year, Seller has chosen to replace the pool liner so that the new owners can dive right in and enjoy all that this back yard has to offer from the start. Entertaining is made easy with a walk out to the backyard deck from the dining room which sits just off the kitchen. The Den conveniently positioned beside the kitchen is designed to be a multifunctional space, it can remain a den, can be used as a bedroom or for an up to date modern design can become a walk in pantry/ prep area for the kitchen. Keep your culinary space pristine, clutter free and sparkling by simply just closing the door to all your countertop appliances and pantry staples. Direct access into the home from the garage is an extra bonus on bad weather days. Home originally featured a classic brick hearth and wood burning stove. Sellers opted to remove the stove but kept the covered flue and components so that it is ready to receive a new wood stove in the future if the new owners choose. Kitchen renovated 2019, A/C and Furnace 2019, most windows 2025, some windows 2019, primary bedroom, living room and basement bedroom windows are older. Garage doors and Garage door openers installed 2024. Majority of the home repainted 2025. (id:61476)
249 Keewatin Street S
Oshawa, Ontario
***OPEN HOUSE Sunday 2-4pm June 22th*** Welcome to this beautifully maintained raised bungalow located in an amazing, family-friendly neighbourhood. Featuring 3+1 bedrooms and a finished basement, this move-in ready home offers plenty of space for the whole family. The main level boasts a huge open-concept living and dining area, an eat-in kitchen, and generous natural light throughout. Step outside to a private backyard with a stone patio and lush perennial gardens perfect for relaxing or entertaining. The finished basement includes a full kitchen, a large living area, and an additional bedroom, ideal for extended family or extra living space. Additional highlights include a 1.5-car garage, spacious driveway, and close proximity to schools, public transit, and shopping. (id:61476)
1217 Gloucester Square
Pickering, Ontario
Welcome to this spacious and well-appointed home nestled in the highly desirable Liverpool community of Pickering. This property offers the perfect blend of comfort, style, and convenience ideal for families or entertainers. Enjoy the extra beauty of the large backyard featuring an inground pool, spacious deck, and lounge area all set in a private, open setting with no homes behind. Perfect for summer entertaining and relaxing evenings .Main Floor Features: Bright and open living + dining room combination Modern open-concept kitchen with ample cabinetry Separate, spacious family room with cozy fireplace and walk-out to deck & pool area Upper Floor Layout: Oversized primary bedroom with generous space 3 additional well-sized bedrooms, including a rear-facing bedroom with pool views Finished Basement: Large additional bedroom Open Recreation Area Full 3-piece washroom perfect for in-laws or extended family Close to Highway 401, top-rated schools, shopping centres, parks, and more Located in one of Pickerings most sought-after neighbourhoods ** This is a linked property.** (id:61476)













