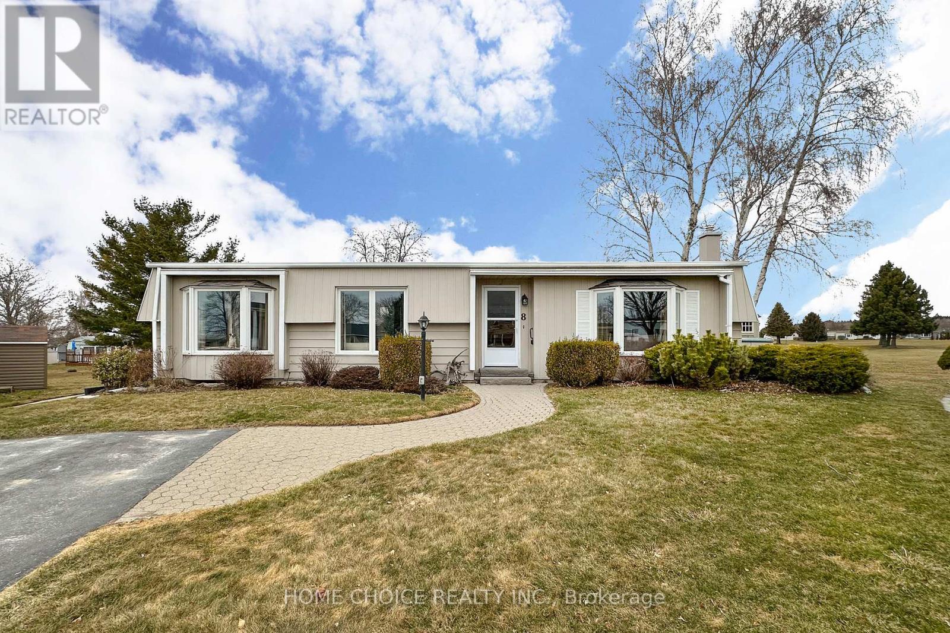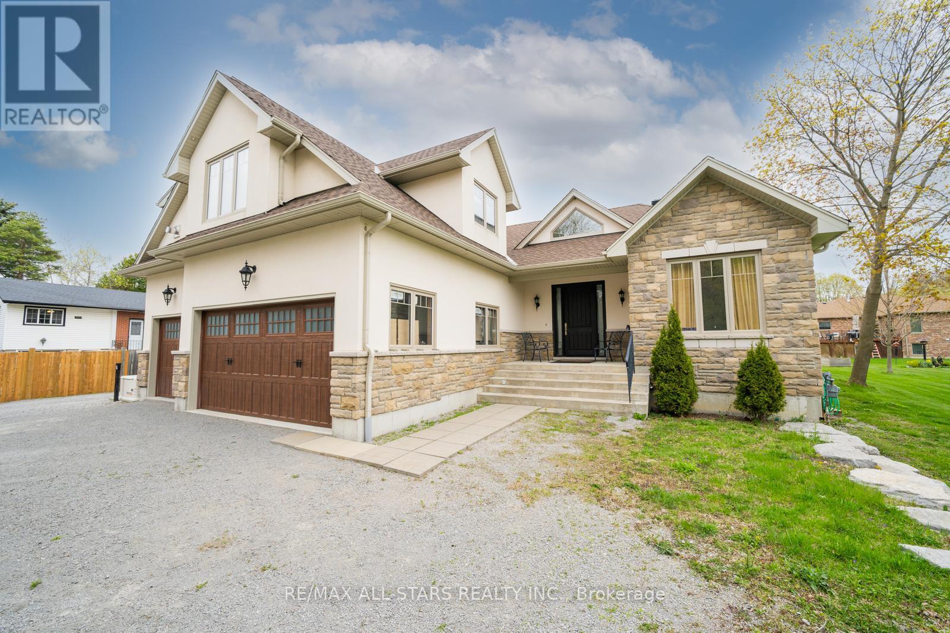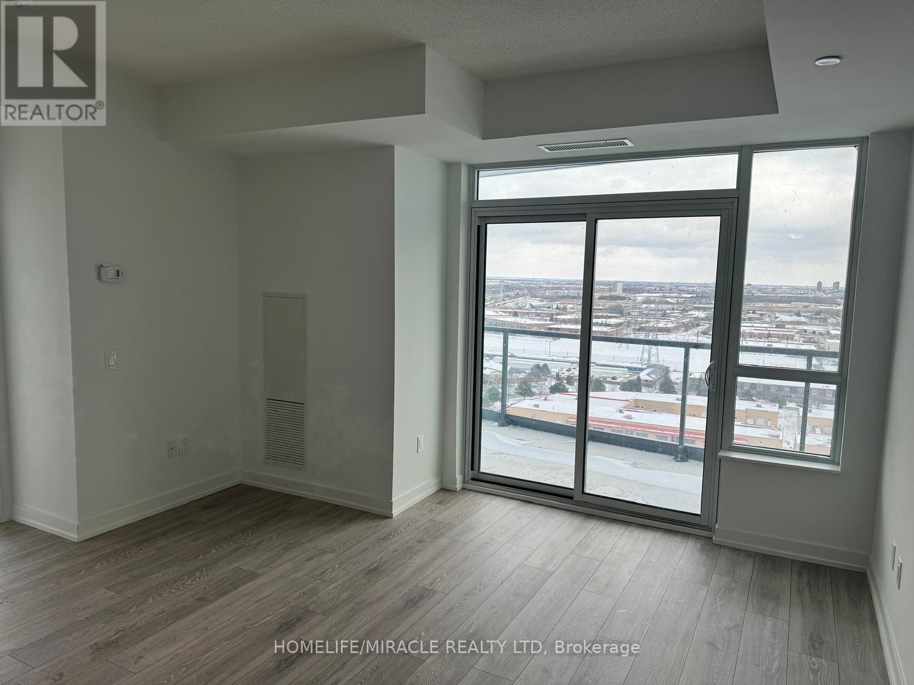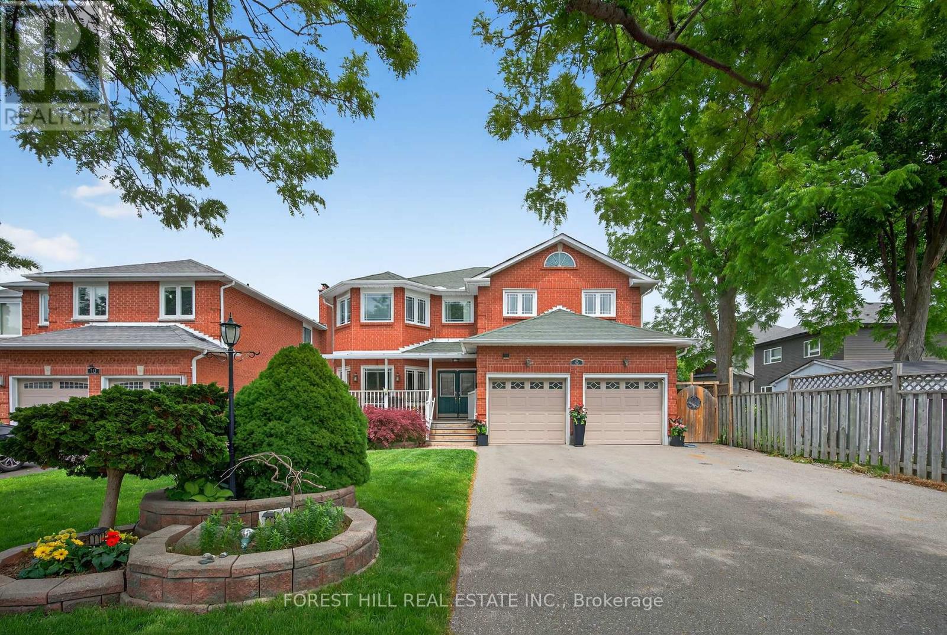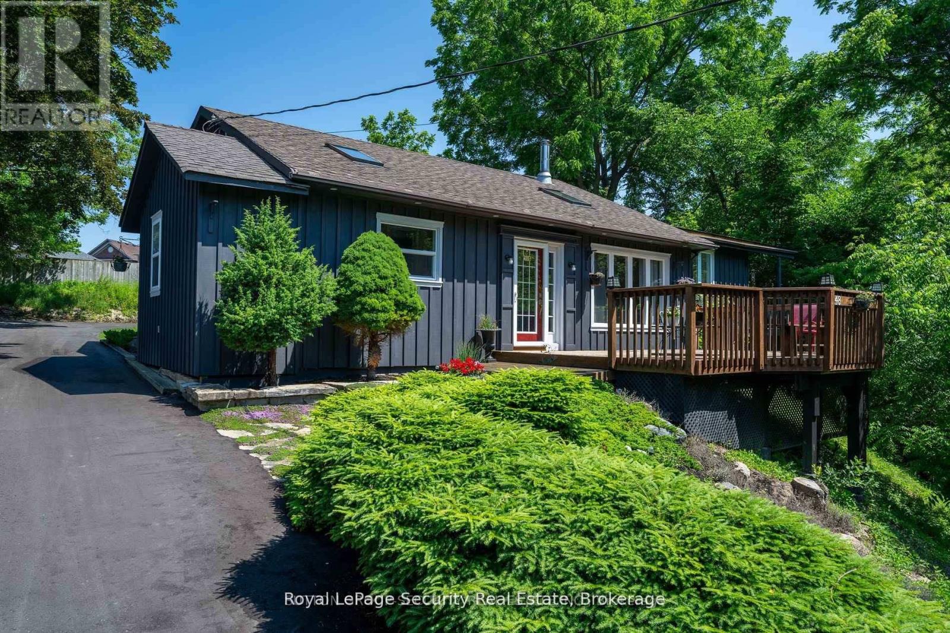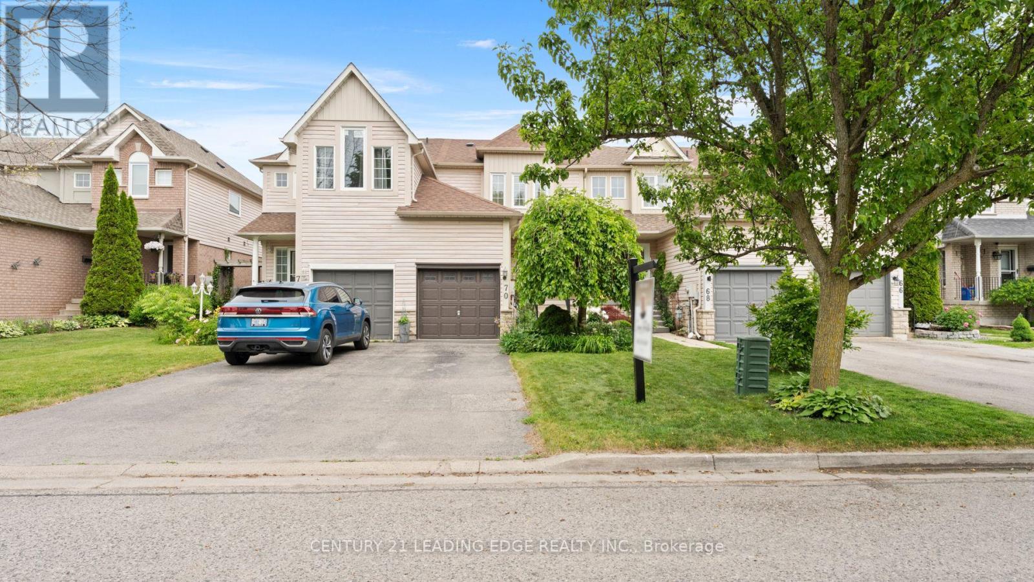13 Country Lane
Brock, Ontario
SELLER SAYS TRY AN OFFER! Attention Downsizers or First Time Buyers - DON'T MISS OUT on this exceptional Solid Quality Barkey-Built Bungalow in the heart of Cannington's most desirable neighbourhood. With its stunning brick construction, 1 1/2 car garage, and paved double-wide driveway, this charming property is sure to attract attention from discerning buyers. The main level boasts 3 spacious bedrooms, a beautiful bathroom, and a large eat-in kitchen with ample cupboards, pantry and a walk-out to a serene private interlock stone courtyard with a soothing water feature. The expansive living room features hardwood floors, a cozy gas fireplace with open access to the dining room and deck, overlooking a mature treed yard. The lower level, with its separate entrance, offers a versatile space perfect for entertaining or possible potential to bringing the In-Laws, with a large recreation room, electric fireplace, bar, and built-in display shelves. Additional features include an extra bedroom, modern 3-piece bathroom, and office/den or craft room, providing the perfect setup for a home office or hobby space. Conveniently located within walking distance to top-rated schools, restaurants and downtown shopping, this property offers the perfect blend of small-town charm and modern amenities, yet easy access to the GTA, Uxbridge, Markham, Lindsay & Port Perry. A wood privacy fence surrounds three sides of the backyard for Fido & the Kiddies, plus a private deck. DON'T WAIT - Act now to make it yours and start creating lasting memories in this incredible home! (id:61476)
35 Tansley Crescent
Ajax, Ontario
Welcome, your search ends here! Enter This Charming 3 Bdrm Semi-Detach In a Highly Sought after Family Friendly Neighborhood In Northeast Ajax. This home features an new modern open concept Kitchen (2022), 4 upgraded Bathrooms (2025), pot lights (2022) Oven (2022) and upgraded lighting fixtures (2025). Modern Accent Wall accompanied by home smart features and a Comfortable Living Space, adds to this spacious semi. Spacious Bedrooms, Primary walk in and ensuite. 3 Car parking in front (deriveway expansion 2024) and a Large Backyard with interlock, accent the outside of this home. Basement Is Nicely Finished & is currently Used As Extra Bdrm/Office Space and exercise area. Side door for separate entrance can be created for extra entry to basement. Conveniently Located Near Great Schools, Parks, Shops, Plazas, Audley Rec Centre, Deer Creek Golf & More. (id:61476)
8 Seventh Hole Court
Clarington, Ontario
Charming Bungalow on the 7th Hole at Wilmot Creek Adult Lifestyle Community. Welcome to this lovely Newcastle model bungalow, ideally situated on the 7th hole of the picturesque Wilmot Creek Golf Course and just steps from the shores of Lake Ontario. Nestled in a vibrant adult lifestyle community, this well-maintained home offers a tranquil and active setting, perfect for enjoying your next chapter. Step inside to find a bright, neutral-toned interior showcasing pride of ownership throughout. The spacious horseshoe-shaped kitchen is a highlight, featuring an abundance of cabinetry and built-in microwave and dishwasher ideal for everyday living and entertaining. Relax in the oversized living area, warmed by a cozy gas fireplace, or step through the family room walk-out to a large private deck with sweeping views of the golf course; a perfect retreat for morning coffee or evening gatherings. Additional features include: Generous primary bedroom with walk-in closet. Laundry conveniently located in the bathroom. Updated shingles and windows (2013). (id:61476)
52 Velvet Drive
Whitby, Ontario
Welcome to This Stunning, Newly Built Corner Townhouse Featuring 3 Bedrooms + a Large Den and 3 Bathrooms, Offering Over 2,000 Square Feet of Refined Living Space in a Peaceful, Family- Oriented Whitby Neighborhood. Ideally Situated Near Highway 412, Highway 401, the Whitby Go Station, Salem Ridge Golf Course, Recreation Centre, and All Essential Amenities, This Home Offers the Perfect Blend of Lifestyle and Convenience. From the Moment You Step Through the Elegant French Doors, You're Welcomed by Premium Finishes Including Rich Nautilus White Oak Hardwood Floors Throughout-no Carpet-and Sleek Carrara Tiles in All the Right Places. The Sun- Filled Family Room Sets the Tone for Both Lively Gatherings and Relaxed Evenings, While the Modern Chef's Kitchen Features Custom Beige Cabinetry and Built-in Lg Stainless Steel Appliances. The Primary Bedroom is a Serene Retreat, Complete With a Luxurious 4-piece Ensuite Featuring a Frameless Glass Shower, Soaker Tub, Dual Vanities, and Custom His & Hers Wardrobes. A Separate Side Entrance Leads to a Spacious Basement, With a Home Gym Available for Purchase. Additional Features Include Pot Lights Throughout, Smart Central Air, a Full Security System, Three-car Parking, and a 7-year Builder Warranty. This is More Than a Home-it's an Elevated Lifestyle. Don't Miss Your Chance to Make This Exceptional Property Yours. Schedule Your Private Showing Today. (id:61476)
5023 Franklin Street
Pickering, Ontario
Nestled in the serene neighborhood of Claremont, this exquisite custom-built bungaloft offers unparalleled luxury and comfort for the whole family. Boasting 5 spacious bedrooms and an additional 3 more bedrooms in the lower level with 5 elegant bathrooms, this home is ideal for large families or those who simply desire more space to relax and entertain. The open concept design features high ceilings and large windows, allowing natural light to flood the space. The gorgeous and spacious kitchen is the heart of the home, complete with upgraded appliances, custom cabinetry and a massive island perfect for social gatherings. Whether you are hosting family dinners or enjoying a quiet morning coffee, this kitchen will meet all of your culinary needs. The main floor features a cozy fireplace in the living room surrounded by floor to ceiling stonework, perfect for those long cold nights. The large principal bedroom, complete with its own 4 piece ensuite, is conveniently located on the main floor with French doors leading to a private deck & access to the backyard. The upper level of the home provides its own private living space complete with a kitchen, living room with fireplace, 3 piece bathroom, 2 bedrooms and sliding glass doors onto a secluded deck. A gorgeous central staircase leads to the finished basement with its own high ceilings, oversized windows and plenty more space for friends or family with 3 bedrooms, 2 bathrooms, and a recreation room with fireplace rounding. The spacious layout ensures every member of the family has their own space to unwind or to entertain. This home sits on a large lot with ample parking spaces and a 3-car garage. Also included is a separate coach house, offering flexibility for guests, a home office or the possibility of adding a rental space. **EXTRAS** Great amenities like The Community Centre, Claremont's Memorial Park. Short drive to all urban amenities and major highways. (id:61476)
2110 - 1455 Celebration Drive
Pickering, Ontario
Welcome to this pristine two-bedroom, two-bathroom condo apartment, offering about 900 sq ft of customizable living space. With a large balcony, you can indulge in luxury while enjoying varied views and sun exposure throughout the day. Enjoy a Breathtaking Lake & City View From This High Demanding Corner Unit, With Fully Customized Quartz Countertops. Conveniently Situated Near Pickering Town Centre, Go Station, 401 Highway, Schools, And Lake Ontario. Experience Outstanding Amenities Such As a Gym, Pool, ETC. (id:61476)
421 Pompano Court
Oshawa, Ontario
Welcome to 421 Pompano Court-an impeccably maintained home nestled on a quiet cul-de-sac in Oshawa's desirable Samac community. This inviting residence features a newly renovated kitchen with sleek stainless steel built-in appliances, complemented by a luxurious spa-inspired bathroom. Energy-efficient LED lighting illuminates the space throughout. Enjoy direct access to a serene park from your backyard, offering a perfect blend of tranquility and convenience. Located within walking distance to schools, shopping, and other essential amenities, this home combines modern comfort with an unbeatable location. Linked by foundation. ** This is a linked property.** (id:61476)
103 - 670 Gordon Street S
Whitby, Ontario
Enjoy Comfortable Resort Style Living In This Updated And Spacious Unit At The Lakeside Community Condominiums In Whitby. Walk To Waterside Scenic Trails To The Marina And Lake. Renovated Bathroom. Living Room Walkout To Patio. Lots Of Visitor's Parking, Shopping, GO Transit, Community Centre And 401 Is Handy And Close By. (id:61476)
395 Cochrane Court
Scugog, Ontario
All-Brick Bungalow With In-Law Suite On Quiet Court In Port Perry. Tucked Away At The End Of A Quiet Court In The Heart Of Port Perry, This Spacious All-Brick Detached Bungalow Offers The Perfect Blend Of Versatility, Comfort, And Location. Backing Onto Open Space And Just A Short Walk To Schools, Rec Facilities, Downtown Shops, And Lake Scugog, This Home Is Ideal For Multi-Generational Living Or Investment Potential.The Main Floor Features Four Generously Sized Bedrooms, Including A Primary Retreat With A Semi-Ensuite 4-Piece Bath And Private Walkout To A Secluded Deck. A Second Bedroom Also Offers Its Own Deck Walkout, While The Fourth Bedroom Has A Private, Seprate Front Entrance, Ideal For A Home Office Or Studio. The Renovated Kitchen Is Outfitted With Quartz Countertops And Flows To The Dining Area And Side Deck, Perfect For Entertaining.The Bright, Fully Finished Walkout Basement Offers A Self-Contained 3-Bedroom In-Law Suite, Complete With Its Own Entrance, Open-Concept Living And Dining Areas, A Separate Kitchen, A Full 4-Piece Bath, And Ensuite Laundry. This Is A Rare Opportunity To Own A Flexible, Move-In Ready Home In A Sought-After In-Town Location. Whether You're Accommodating Extended Family, Working From Home, Or Looking For Income PotentialThis Property Checks Every Box. Appliances (2017), Furnace (2022), A/C (2017), Windows & Doors (2013), Roof (2016) (id:61476)
8 Bridle Court
Clarington, Ontario
Incredible Family Home with Backyard Oasis in Clarington! Welcome to this stunning 5+1 bedroom executive home offering over 4,500 sq.ft. of luxurious living space in one of Clarington's most desirable neighbourhoods. From the beautifully landscaped front yard and inviting porch to the backyard retreat, this home is designed for comfort and unforgettable entertaining. No detail has been overlooked. Step into the main level adorned with gleaming hardwood floors, an elegant layout, and an abundance of newer in-ground pool, travertine stone patio that stays cool underfoot, a fully equipped outdoor kitchen, and sunroom with a hot tub perfect for relaxing year round. There are so many different spots in this home to just hang out. Upstairs, you'll find five generously sized bedrooms, ideal for a growing family or hosting guests. Enjoy peace of mind with updated pool equipment and accessories, a front irrigation system, and countless upgrades throughout. This is more than a home, it's a lifestyle. Come get it! (id:61476)
48 Jackman Road
Clarington, Ontario
Truly One-of-a-Kind! 2 Homes in 1 Endless Possibilities! Welcome to this exceptional home nestled in nature on a premium110.75 x 245.75 feet lot in a prestigious neighborhood. Set back from the road with a newly paved driveway for 10+ cars. This property offers privacy, tranquility, and stunning views of a meandering stream bordered by mature trees. The main home features a unique, light-filled layout with a gourmet kitchen and family room under a soaring pine cathedral ceiling with skylight and cozy woodstove. The eat-in kitchen includes a breakfast bar and walkout to a large front deck...ideal for entertaining. The upper level boasts an open-concept living/dining area with walkout to the backyard. The primary bedroom features two skylights and a private deck overlooking a meandering stream. The second bedroom is perfect as an office, and the third offers a semi-ensuite, double closet, and walkout to the backyard. The total amount of rooms and total square feet of 2640 includes the700 square feet include the new Loft. Bonus: A brand-new 700 sq ft loft (2024) sits above the double-car garage with separate entrance, laundry, and utilities perfect for in-laws, guests, or potential rental income. With two decks, neutral finishes, and nature at your doorstep, this home offers the ultimate lifestyle retreat. (id:61476)
70 Shady Lane Crescent
Clarington, Ontario
YOUR DREAM HOME AWAITS! Unlock the potential of this incredible property. Perfect for savvy investors or multi-generational families, this stunning 4-bed, 3-bath gem offers ENDLESS POSSIBILITIES! With 2 kitchens and a versatile layout (3 beds upstairs, 1 downstairs), create a dream haven for loved ones. Relax in the private backyard oasis or explore the neighbourhood's top-notch schools, parks, shopping, and transit which are all in walking distance! With the new recreation center on the way, this area is poised to become a highly sought-after destination don't miss out on this rare opportunity! Schedule a viewing TODAY and make it yours! New back windows(2024) and sliding doors(2018), eaves, garage door, furnace and A/C(2022), shutters(2016-25 year warranty), shingles(2015), siding(2019), Fridge and stove(2018), vinyl Flooring. (id:61476)




