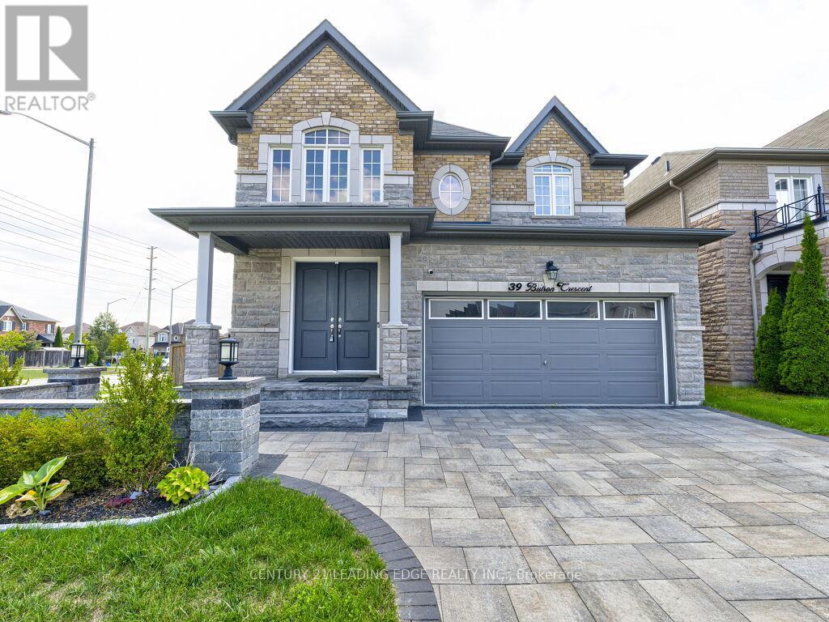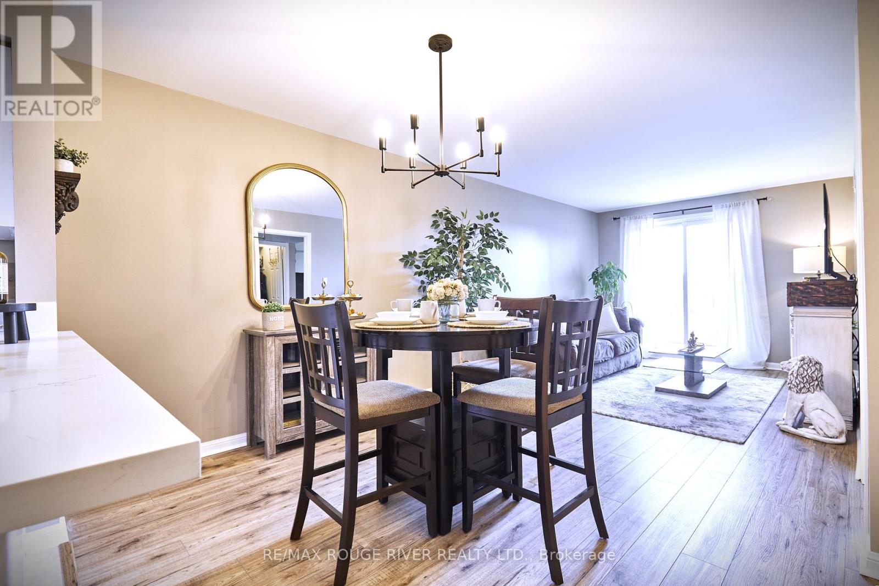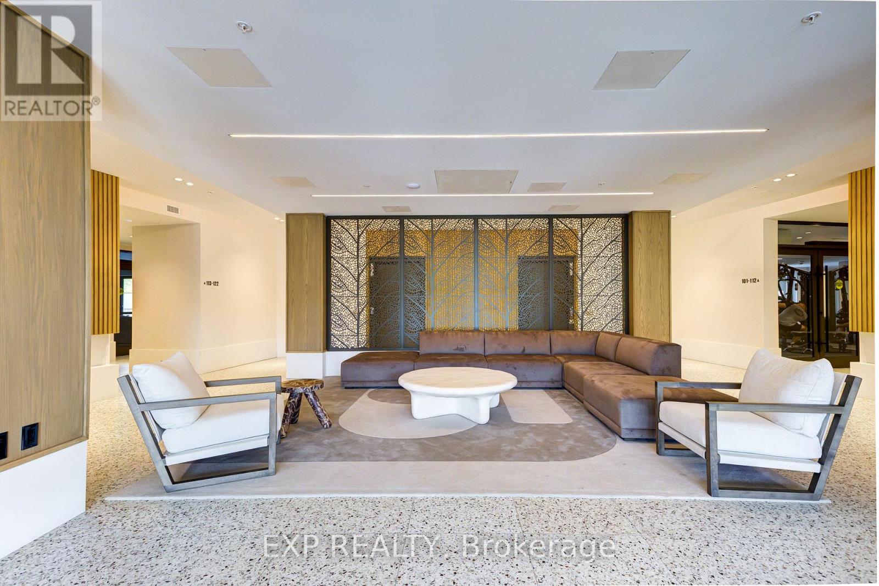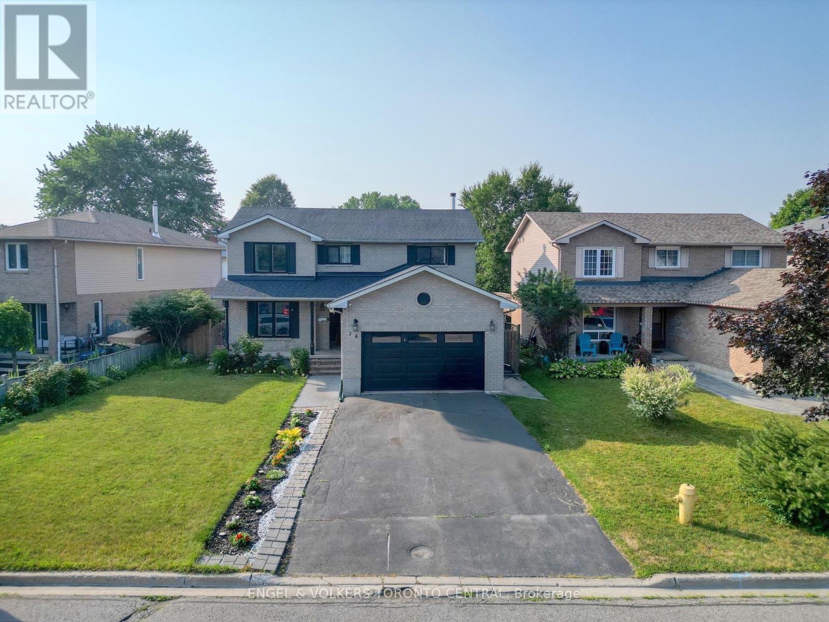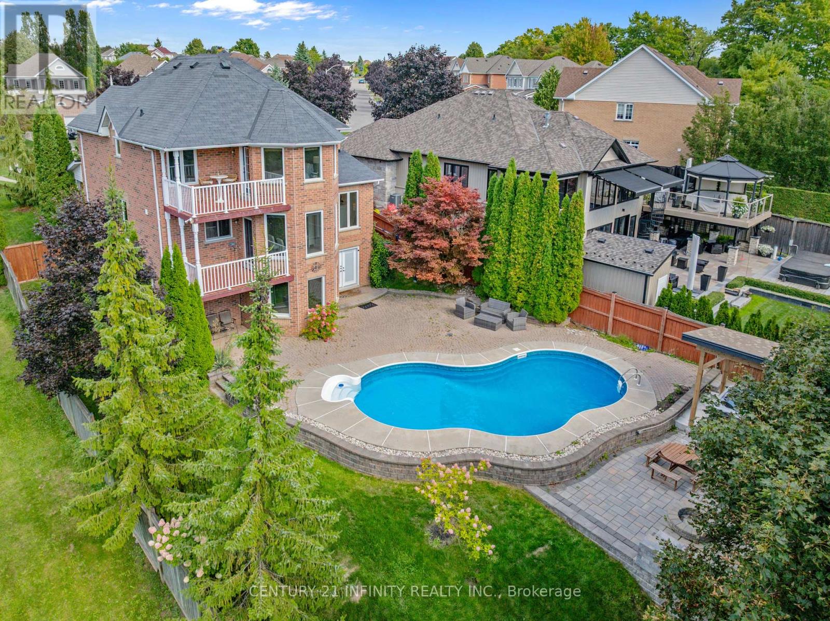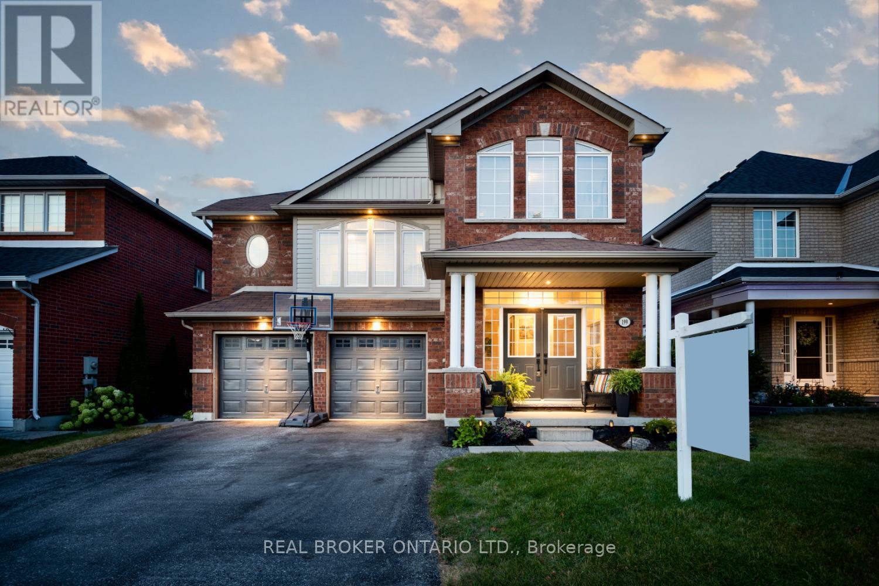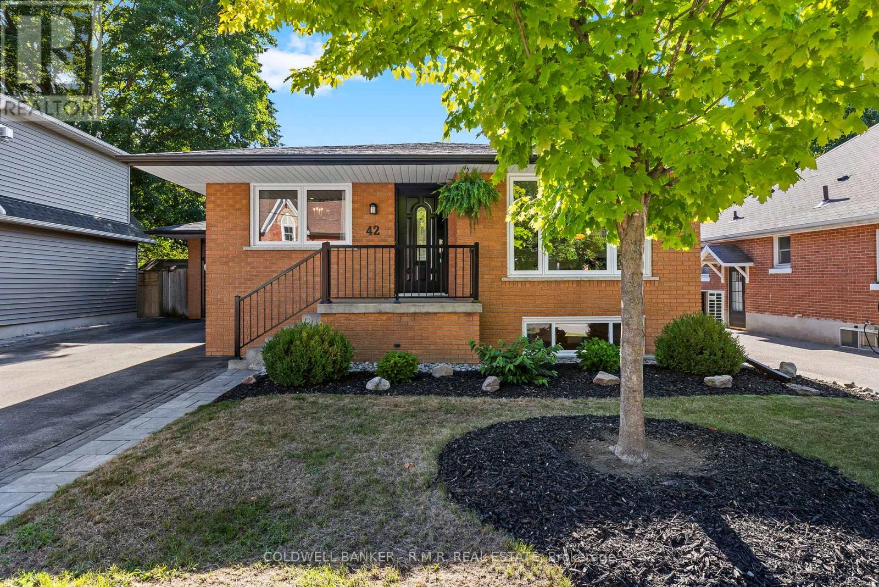39 Butson Crescent
Clarington, Ontario
Just Move In & Enjoy This Perfect Blend of Luxury, Comfort & Functionality! Welcome to this stunning family home on a premium corner lot, showcasing over $120K in upgrades and crafted with exceptional attention to detail. Step inside to find an inviting bright, open-concept layout featuring full house engineered hardwood floors, 6 baseboards, elegant California shutters, and striking Turkish crystal chandeliers. The family-size gourmet kitchen is a showstopper with granite counters, mosaic backsplash, KitchenAid stainless steel appliances, built-in microwave & oven, Moen Nori black faucet, and 24x24 marble tilesall overlooking a cozy living area perfect for gatherings. Enjoy meals in the separate dining room, or work privately in the main floor office with French doors. Upstairs, retreat to the luxurious primary suite with a walk-in closet and a spa-like 5-piece ensuite featuring double sinks, oversized glass shower, and a soaker tub. Additional bathrooms boast marble counters, his & her sinks, and anti-fog illuminated mirrors. This home comes fully loaded with security cameras, motion sensors, central vacuum, heated garage, black iron staircase railings, and professionally designed landscaping. Outdoors, enjoy the interlocked driveway with parking for six, side walkway, and corner-lot curb appeal. Simply move in and enjoy this beautifully upgraded, meticulously maintained dream home! (id:61476)
535 Montrave Avenue
Oshawa, Ontario
Great home on quiet street with great access to 401 and Go Station for commuters. Sough after 3 bedroom bungalow with oversized garage and electrical panel. Home has has many upgrades over the years including roof, windows, furnace and A/C. (id:61476)
2 - 72 Petra Way
Whitby, Ontario
A beautifully maintained and spacious 2 bedroom, 2 bathroom condominium in the sought after Pringle Creek Community! Enjoy an updated stylish kitchen with double under-mounted sink, modern black faucet, stunning quartz counter top with extended breakfast bar. Offering plenty of counter space for hosting friends and family. Including all stainless steel appliances Bright and spacious open concept living/dining area features large windows filling the home with natural light. Upgraded premium laminate flooring in the living area, all new lighting and fixtures throughout this home. Walk-out balcony to a beautiful sunrise with updated outdoor flooring to enjoy through the seasons! A large primary bedroom features brand new carpet and walk-in closet with plenty of space. The primary bath includes updated storage cabinet and custom granite vanity with brush nickel faucet. The additional bedroom offers great space with lots of natural light currently used as a home office! Included in-unit stack-able washer and dryer, with extra space for storage Own and have the convenience of two car parking in an underground garage, with a private large storage all included with this home. Book your viewing today, this condo is complete. Located just minutes from top rated schools public transit, walking trails, pharmacy, shopping centers. Also close to Hwy 401, 407 and 412. (id:61476)
418 - 385 Arctic Red Drive N
Oshawa, Ontario
A-F-F-O-R-D-A-B-L-E Here is your chance to become an owner. Live close to the university in a new development in the City of Oshawa. Luxurious Condo Living is right at your doorstep in this beautiful never before used apartment! Walk into your foyer leading into a spacious kitchen and dining room set up full of natural light from the two large windows connected to a sturdy concrete balcony, perfect for a morning coffee under the sunrise. Each bedroom is equipped with its own walk in closet and spacious enough to hold two double sized beds, great for a small family or even to set up your own home office. And of course, ensuite laundry! But that's not all! Amenities are what really make the place shine! A modern lounge area with a small fireplace and a dining room large enough to host a party, a gym with up-to-date equipment including treadmills and exercise bikes, and an outdoor patio fit for all! It's the perfect place to help you prioritize your own well-being, right from home! (id:61476)
758 Westdale Street
Oshawa, Ontario
Check out the Virtual Tour! Best value in The Glens. Great opportunity to make this your Family Home on a huge 69 foot wide flat lot. Located on a Quiet Street Close to Parks, Schools, Shopping and Transit. (id:61476)
1622 Pleasure Valley Path
Oshawa, Ontario
Welcome to this beautifully designed 3-bedroom, 3-bathroom freehold end unit townhome in sought-after North Oshawa, offering the space and feel of a semi-detached home! Spanning 1,585 sq. ft., this bright and modern home is filled with natural light thanks to the extra windows an end unit provides. The main floor features 9ft ceilings, laminate flooring, and a functional open layout with separate living and dining rooms. The contemporary kitchen boasts stainless steel appliances, a ceramic backsplash, granite countertops, a large centre island, with ample storage, perfect for entertaining and family living. Upstairs, you will find 2 generously sized bedrooms, a 4-piece bathroom, and convenient second-floor laundry. The entire 3rd floor is dedicated to your luxurious primary retreat, complete with a large walk-in closet, a 5-piece ensuite, and a walkout to a private 171 sq. ft. rooftop terrace, your own serene outdoor space. Located minutes from Highway 407, Ontario Tech University, Durham College, Costco, grocery stores, shopping, restaurants, parks, public transit, and more, everything you need is at your fingertips. Don't miss your chance to call this North Oshawa gem home! (id:61476)
14 Soper Creek Drive
Clarington, Ontario
In one of the prettiest, mature neighbourhoods in Bowmanville, this 3 bedroom home is the perfect starter or move-up home for the growing family. And for hot, sticky summers like ours, the refreshing inground pool & hot tub will make your Staycation all the more enjoyable. All carpet has been removed and replaced with quality flooring. The formal living, dining and family rooms lend themselves to hosting large gatherings comfortably, and your family members can carve out their own personal spaces. Overlooking the pool and backyard is the Breakfast Nook, which adds a bit of flair to the open concept kitchen & will become your favourite spot for morning coffee and informal dinners. All bedrooms are well-sized, with the Primary Bedroom featuring a walk-in closet & modern ensuite bath with shower, linen storage and double sinks. The basement has been finished with 3 additional rooms, presently used as Workout Room, Play Room & Rec Room with Dry Bar. Don't forget the double car garage and private drive - room for 6 cars! Why not check out the photos and virtual tour, then plan to visit in person? You won't be disappointed! (id:61476)
15 Catherine Crescent
Brighton, Ontario
Immaculate 2&1 bedroom Raised Bungalow with double car garage Home has had total makeover by very discriminating owner Kit features Cathedral ceiling, newer Laminate flooring, B/I Dishwasher, Eating area with newer bay window newer Sliding Glass Door leading to Composite Deck with Gazebo Surrounded by mature trees and shrubs making private sitting area complete with storage underneath. Formal Dining room w/cathedral ceiling and upgraded laminate flooring open to formal Living room w/upgraded laminate flooring and picture window. Prime bedroom features wall to wall closet, 3 pce ensuite and upgraded vinyl flooring. 2nd bedroom features broadloom and double closet. Basement features large finished rec room with upgraded vinyl flooring with large storage room. 3rd bedroom with double closet and upgraded laminate flooring Furnace/Laundry room features updated gas furnace, rental HWT and inside entrance to double car garage. Spacious yard is meticulously landscaped with perennials, trees and shrubs Prime nieghbourhood on very quiet street. 6 car parking. shingles new in 2023, mostly new windows, 200 amp service. Home shows exceptionally well!!! (id:61476)
23 Alan Williams Trail
Uxbridge, Ontario
Welcome to this beautifully maintained 3-bedroom, 3-bathroom semi-detached home in Uxbridge! This spacious and thoughtfully designed home features an open-concept main floor, perfect for entertaining, with a bright and airy living space with plenty of natural light. A standout feature is the large walk-in front closet offering plenty of storage right at the entryway. The modern kitchen boasts stainless steel appliances, an island with a breakfast bar, and ample cabinetry. Upstairs, the primary bedroom includes a luxurious 5-piece ensuite and a large walk-in closet. The additional two bedrooms each feature their own walk-in closets as well, no one has to compromise on space! Convenient second-floor laundry with extra storage, plus a large linen/storage closet adds to the home's practicality. A separate side entrance provides access to both the main floor and the spacious, unfinished basement. This is the perfect place to call home! (id:61476)
973 Mountview Court
Oshawa, Ontario
Experience Muskoka-inspired luxury living in the city! Welcome to this stunning 4+2 bedroom, 3+2 bathroom home, perfectly situated on a private cul-de-sac and surrounded by nature, scenic trails, and a nearby dog park in Oshawa's prestigious Pinecrest community. With only one side neighbour, this property offers rare privacy and breathtaking views of Oshawa. The double door entrance opens to a bright double-height foyer with oversized windows that fill the home with natural light. Almost all Brand New Windows through house. Hardwood floors run seamlessly across the main, second floor and the staircases. Various customized cabinetries in the dining and family rooms, coffered ceilings in the living room, high-end lighting fixtures, and an eye-catching curved oak staircase with wrought-iron spindles that set the tone for refined living. The kitchen features premium appliances, golden hardware, a picture window above the sink, and a bright breakfast area with expansive windows and walkout to a balcony overlooking the beautiful backyard. The primary Bedroom comes with a walkout balcony overlooking "Mountview", a walk-in closet with organizers, and a spa-like ensuite featuring quartz countertops, under-mounted sink, modern golden fixtures, backlit mirrors, freestanding soaker tub, independent toilet, and an independent shower. The walk-out basement is equally impressive with a bedroom featuring a 3-piece ensuite and enlarged window, an additional bedroom, a commercial-grade glass office with privacy curtains, multiple storage rooms with built-in racks and organizers, a dedicated study area, an additional full washroom, and a professional gym framed by scenic windows. The resort-style backyard is absolutely a true oasis! An in-ground pool surrounded by a spacious stone patio, a covered hot tub pavilion for year-round relaxation, and a custom firepit area with built-in seating, all set in with professionally designed landscaping. (id:61476)
199 Fenning Drive
Clarington, Ontario
Spacious, two-storey, four bedroom home, with separate entrance, is ideally located close to amenities and Hwy 401. The home has no neighbours behind as it overlooks a peaceful pond and lush green space. Spend sunny days lounging by the inground pool or relaxing on the large deck, taking in the tranquil views and the sounds of nature. A large foyer with tile flooring leads you into a bright, eat-in kitchen featuring tile backsplash, abundant cupboard space, a pantry closet, and a walk-out to the deck - ideal for outdoor dining. Welcoming living room is filled with natural light from the large windows, while the separate dining room, with pot lighting, is perfect for hosting friends and family. Upstairs offers an oversized, sunken family room, with vaulted ceiling and gas fireplace - an ideal space for watching tv before heading to bed. Four bedrooms all provide ample closet space, including a primary bedroom with a 5 pc ensuite complete with two sinks and a soaker jet tub. The unfinished basement offers excellent potential with large windows and features both a walk-out to the backyard and a walk-up to the garage, adding flexibility for future use. Ultraconvenient, main floor laundry. Combining comfort, function, space and breathtaking natural surroundings, this property is a terrific place to call home. (id:61476)
42 Marietta Street
Uxbridge, Ontario
Welcome to this beautifully updated Charming Downtown Uxbridge Brick Bungalow with 3+2 bedroom, 2-bathroom ideally located in the heart of Downtown Uxbridge. Bright, airy, and full of natural light, this home offers a fantastic layout with plenty of space for families, downsizers, or those seeking in-law potential. The finished basement features a spacious second living area with a cozy wood-burning fireplace, rough-in for a full kitchen, and large windows throughout making it an excellent option for a potential in-law suite. Inside, enjoy modern updates including newer windows, pot lights, a stylish updated kitchen with island, and a convenient mini-split heating and cooling system. Outside, you'll find a newer deck with fresh railing, landscaped lawn with tree plantings, and a rare 1-car garage with garage doors at both the front and back for easy access. Perfectly located, this property is just steps from schools, Uxpool, restaurants, parks, community centre, and all downtown amenities with transit nearby, you may never need a car!Dont miss this opportunity to own a move-in ready home with space, charm, and endless possibilities. (id:61476)


