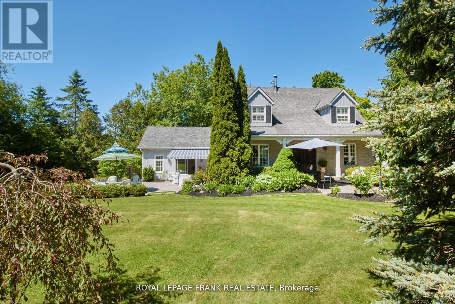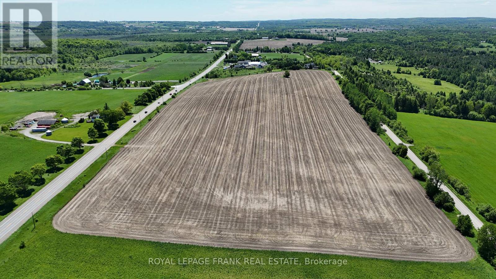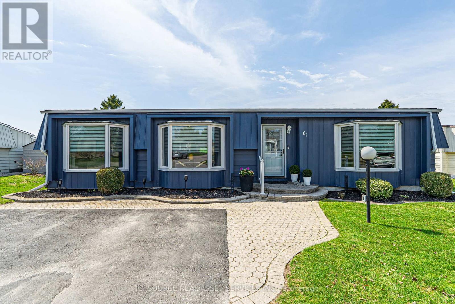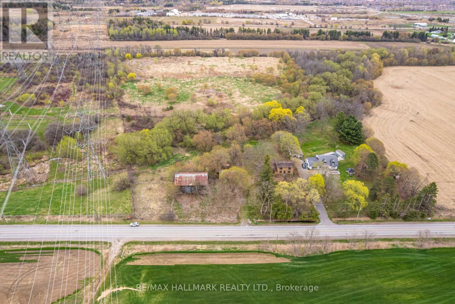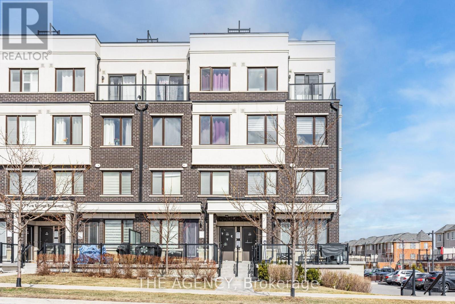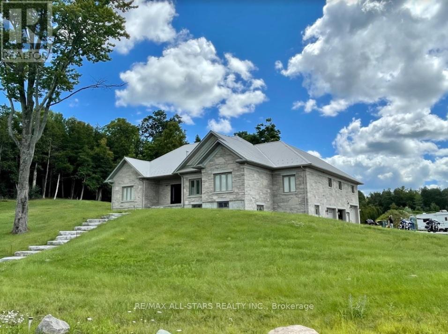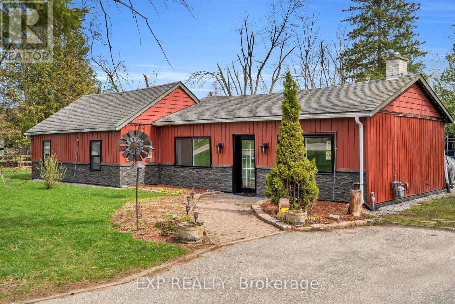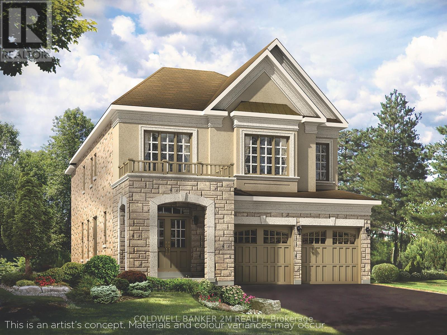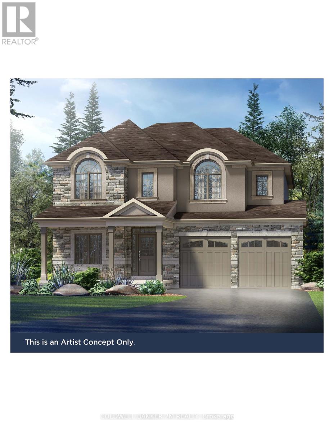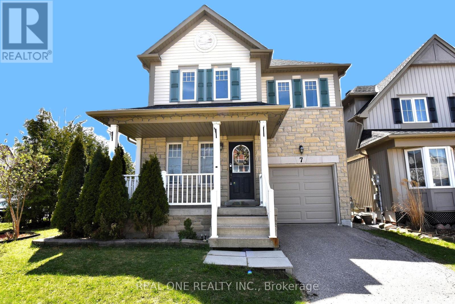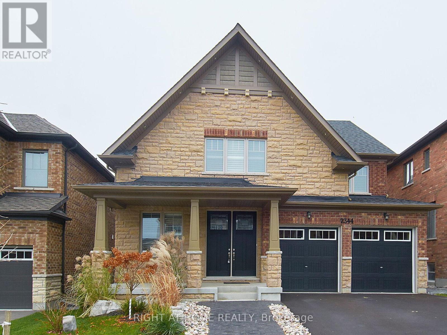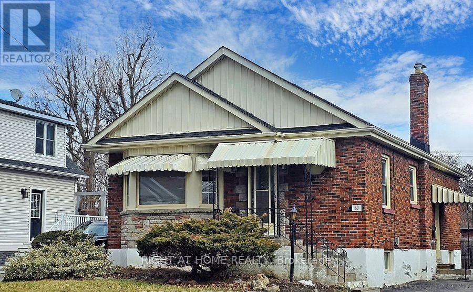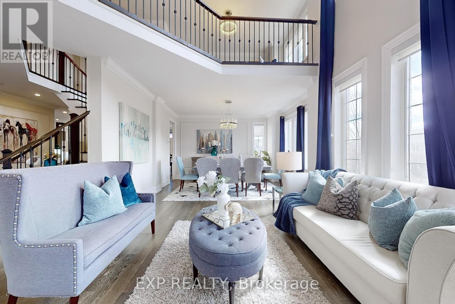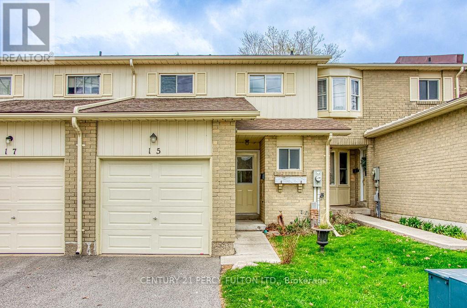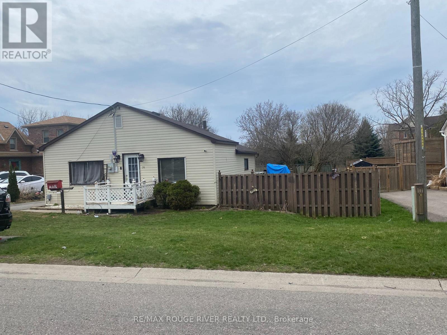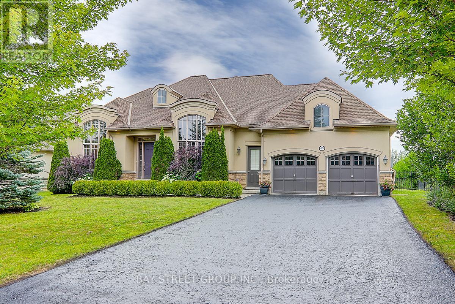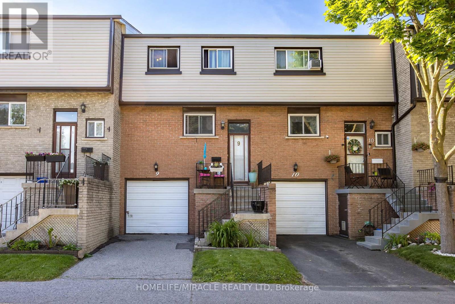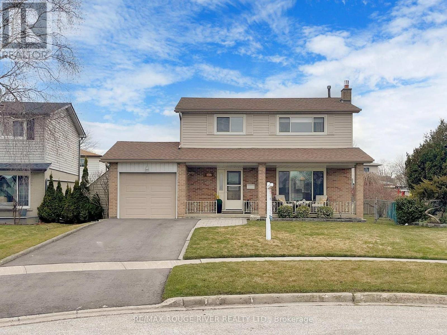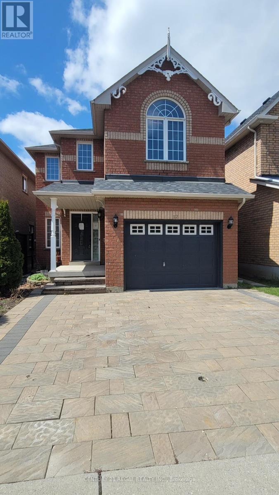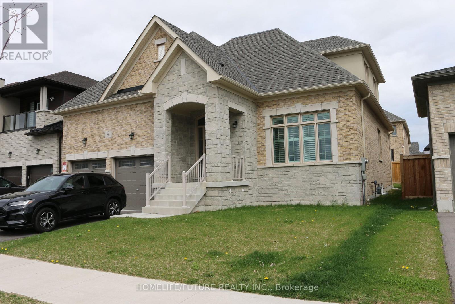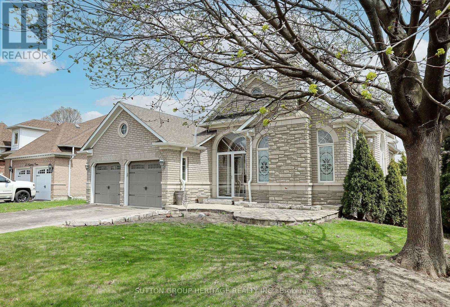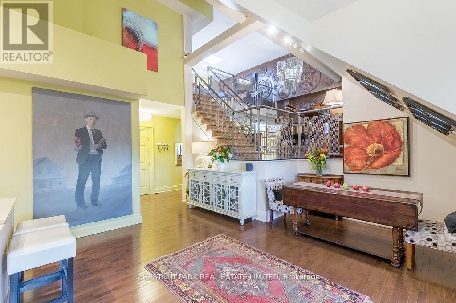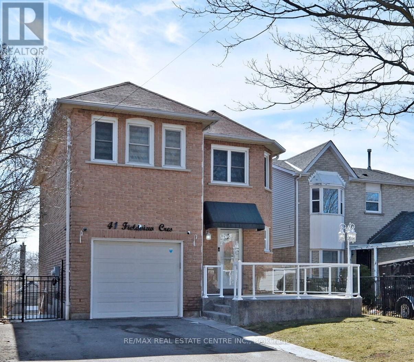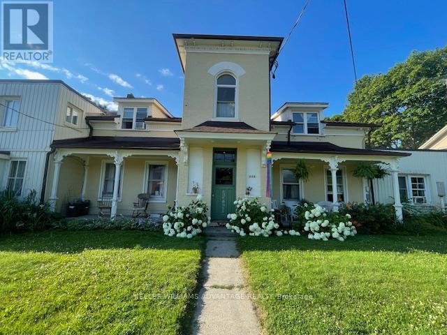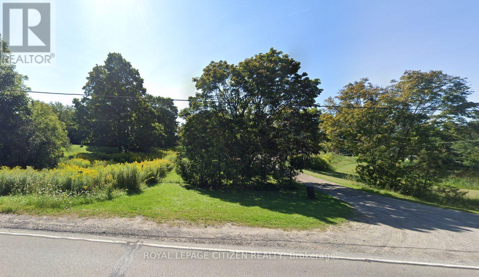38 Centerfield Drive
Clarington, Ontario
Welcome to 38 Centerfield Dr! Located on a Large Corner Lot in a Family-Friendly Courtice Neighbourhood, This Bright and Spacious 3+1 Bedroom, 1+1 Bath, 1+1 Kitchen Raised Bungalow is Conveniently Located Near High Quality Schools, Parks, Transit, Restaurants, Amenities and the 401 & 418. The Main Floor Consists of an Open Concept Living Room, Dining Room & Kitchen with Loads of Natural Light. Large Primary Bedroom and Two Additional Bedrooms. Main Floor Walks Out to 50 sqft Deck. Complete with a Fully Separate Finished Basement with Separate Entrance, Kitchen, Large Bedroom, Office, Living Room & Dining Room Space Walking Out to Spacious 300 sqft Lower Deck. Ample Parking with 6 Spots, Beautiful Backyard Deck & Fenced Yard. (id:61476)
70 Moses Crescent
Clarington, Ontario
Beautifully Appointed All-Brick 4-Bedroom, 3-Bathroom Detached Home in the Desirable Orchard West Community of Bowmanville. This Fully Loaded Property Features an Upgraded Kitchen and Bathrooms, Custom Laundry Cabinetry with Deep Pull-Out Drawers, and Premium Stainless Steel Appliances. Gas fireplace, pot lightings. Enjoy Hardwood Flooring and Quartz Countertops Throughout, Fresh Paint, High-End Faucets, Custom Lighting, and Window Blinds. Convenient Double Garage with Interior Access and a Double-Wide Driveway. Builder-Installed Separate Entrance to the Basement Offers Great Potential. A Must-See Home! (id:61476)
3011 Rundle Road
Clarington, Ontario
Step into a world of unparalleled luxury at 3011 Rundle Rd, a breathtaking custom-built estate that redefines sophistication. Nestled on a pristine one-acre lot, this architectural masterpiece spans over 4,000 sq. ft. of meticulously designed living space, offering a seamless blend of grandeur and comfort. From the moment you enter, you are greeted by soaring cathedral ceilings that create a sense of airiness and opulence, setting the stage for an extraordinary living experience. The heart of the home is the custom gourmet kitchen, a chefs dream, equipped with state-of-the-art GE Monogram appliances, sleek custom cabinetry, and a sprawling island, perfect for both culinary creations and lavish entertaining. Exquisite details abound, from solid wood trim to wide-plank engineered hardwood flooring, exuding warmth and timeless elegance. The primary suite is a private sanctuary, offering a spa-like ensuite with premium finishes and a spacious walk-in closet. Three additional beautifully appointed bedrooms provide the perfect blend of comfort and privacy for family and guests. Car enthusiasts will revel in the expansive 3-car garage, designed to accommodate both luxury vehicles and additional storage needs. A state-of-the-art security system ensures peace of mind, allowing you to indulge in the serenity of your surroundings. Step outside to your private outdoor oasis, featuring a fully enclosed, elegantly designed seating are ideal for al fresco dining, sophisticated gatherings, or unwinding in natures embrace. Every inch of this estate has been curated for those who demand the finest in life. Experience the pinnacle of refined living at 3011 Rundle Rd where luxury, elegance, and tranquility converge in perfect harmony. (id:61476)
8298 Grasshopper Park Road
Clarington, Ontario
Nestled in a serene and private setting, this beautifully presented home is a rare gem, offering over 5 acres of meticulously maintained gardens, enchanting woodland and backing onto a creek. This captivating property perfectly blends rustic charm with modern luxury, featuring a bank barn, horse stalls, a paddock, and a variety of outbuildings. The professionally landscaped grounds boast perennial gardens, creating a picturesque and peaceful environment. The house itself has been lovingly extended and renovated to the highest standards. Every bathroom has been redesigned, while the designer kitchen features stunning granite countertops and high-end appliances, ideal for culinary enthusiasts. The family room is a standout feature, with its vaulted ceiling, heated floors, and magnificent marble gas fireplace, offering a warm and inviting space for gatherings. French doors lead out to a charming patio, perfect for enjoying the beauty of the surrounding landscape. Additional features include custom lighting throughout, elegant Hunter Douglas blinds, and the ever-flowing artesian well that ensures a continuous supply of fresh water. Conveniently located near the 407 and the quaint Enniskillen Country Store, this property offers the perfect blend of countryside tranquility and accessibility. This is more than just a home, it's a lifestyle. (id:61476)
0000 Middle Ridge Road
Brighton, Ontario
Discover the perfect canvas for your dream home on this remarkable 20+ acre parcel of vacant land, ideally located at the end of a quiet dead-end road for ultimate privacy and tranquility. This prime property backs onto the 7th hole of the prestigious Timber Ridge Golf Course, offering scenic views and a truly one-of-a-kind setting. Surrounded by a community of custom-built executive homes, this is a rare opportunity to design and build your forever home in a highly sought-after location. Whether you're envisioning a private estate or a serene country retreat, this exceptional property offers the space, setting, and surroundings to bring your vision to life. (id:61476)
8279 Concession 8 Road
Uxbridge, Ontario
Prime 38-Acre Property with Stunning views across Uxbridge! Perched atop a scenic hill, this exceptional land invites you to breathe in the fresh country air and envision building your dream home. The fabulous setting is perfect for creating lasting family memories, complete with breathtaking sunsets. Located just 5 minutes from Uxbridge, known for being the Trail Capital of Canada, this vibrant community offers year-round recreational opportunities. The property features dual road frontages on Lakeridge and Concession 8, with three driveways already installed. Previously rented to a local farmer, this land holds potential for a hobby farm, horse farm, or even a pond. You'll have the perfect blend of tranquility and convenience. (id:61476)
12700 Highway 12
Brock, Ontario
Charming 10-Acre Country Escape Awaits! Escape the hustle and bustle of city life and discover this beautiful 10-acre hobby farm, offering east-facing exposure on a year-round accessible road. This country home features an inviting wrap-around covered deck, perfect for enjoying peaceful mornings and relaxing evenings. Inside, the spacious living and dining area boasts hardwood floors and blinds for added privacy. The large eat-in kitchen, complete with a sliding door walkout, seamlessly blends indoor and outdoor living. Working from home is a breeze with the main floor den, providing a quiet space to focus. Upstairs, you'll find three bedrooms, one of which is currently utilized as a laundry room for added convenience. The basement presents the possibility of a fourth bedroom along with a recreation room, ideal for entertaining or unwinding. The level yard offers ample opportunities for gardening whether you want to plant your favorite flowers or start a vegetable garden and is perfect for pets to roam freely. Set back from the road, this property provides privacy and seclusion, making it the perfect retreat from city life. Don't miss your chance to own this charming property! (id:61476)
61 The Cove Road
Clarington, Ontario
Location perfection! This lovely bungalow offers stunning views of Lake Ontario in Wilmot Creek Adult Lifestyle Community. It boasts a beautiful setting between the first two holes of the golf course with gorgeous lake views beyond. This attractive home has been superbly updated and immaculately maintained. Its spaciousness is apparent as soon as you enter. From the foyer you are greeted by an outstanding Great Room that offers generous living and dining room space for a comfortable lifestyle. Large windows flood this home with light. Off the dining area is a roomy, updated kitchen that showcases loads of bright white cabinets, including 8 pot drawers and a double-door pantry. At the back of the house, you'll find a large family room facing the Lake Ontario shoreline. What a magnificent picture of the lake can be seen from this room! With its natural gas fireplace, this is a wonderful room to relax in any time of the year. The elevated wooden deck faces the lake and has a gazebo, natural gas fire table and barbecue. Quality laminate floors and crown molding throughout. This is a splendid home for your new lifestyle! *Monthly Land Lease Fee $1,200.00 includes use of golf course, 2 heated swimming pools, snooker room, sauna, gym, hot tub, library + many other facilities. 6 Appliances. *For Additional Property Details Click The Brochure Icon Below* (id:61476)
364 Carnwith Drive E
Whitby, Ontario
Welcome to 364 Carnwith Drive East in family friendly Brooklin! Built by Melody Homes this 4+2 bedroom features ample room for the growing family in the fully finished basement with rec room, 3pc bath & 2 bedrooms with legal egress window. The main floor offers an inviting entry with wainscotting detail, upgraded 10ft ceilings, hardwood floors, pot lighting, laundry/mud room with garage access & more. Designed with entertaining in mind with the elegant formal living & dining rooms. Family sized kitchen boasting built-in stainless steel appliances, pantry, working island with breakfast bar, backsplash & breakfast area with sliding glass walk-out to the backyard. Family room with cozy gas fireplace & backyard views. Upstairs is complete with 8ft ceilings, 2.15 x 2.04 nook, 4 very generous bedrooms including the primary retreat with 4pc soaker tub ensuite & walk-in closet. Situated steps to demand schools, parks, transits & easy hwy 407/412 access for commuters! (id:61476)
2405 Audley Road N
Ajax, Ontario
Unlock potential with this expansive 20.88-acre property in prime Ajax situated across from the prestigious Deer Creek Golf Course and just minutes from Highways 401, 410, 407 & Hwy 7. This almost 21 acres of land includes the following structures: a century old house & barn, and detached garage all sold as-is-where-is. This is a rare opportunity set for developers seeking land in a well-established area, business owners envisioning a retreat, equestrian center, storage facility/ event space, urban farmers planning a farm-to-table operation/greenhouse business, or investors looking toward future residential or mixed-use development. Great location walking distance to public transit & minutes away from the Amazon Warehouse, shopping, restaurants, entertainment, Audley Centre, great schools & more. Whether you're imagining a private estate, a commercial venture, or a long-term land bank, this 20.88 acres of land and size offer endless possibilities. (id:61476)
31 Aster Crescent
Whitby, Ontario
Welcome to this beautifully maintained 3-bedroom, 3.5-bath home located in a family-friendly neighbourhood. Sitting on an oversized lot, this property offers plenty of outdoor space for entertaining or relaxing. The main floor is filled with natural light and features a spacious layout perfect for everyday living. Step out from the kitchen onto a large deck, ideal for summer barbecues or morning coffee. The finished walk-out basement adds valuable living space, perfect for a rec room, home gym/office, or in-law suite. The primary bedroom boasts a private newly renovated ensuite and ample closet space. With parking for four cars, convenience is never an issue. This home offers the perfect blend of comfort, space, and functionality in one of Whitby's most desirable communities. ** This is a linked property.** (id:61476)
419 - 1711 Pure Springs Boulevard
Pickering, Ontario
Experience modern townhome living in the desirable Duffin Heights community, a popular area known for its urban amenities and convenient access. Perfect Place To Fall In Love With, Corner Lot With Very Large Balcony ,Perfect For Small Family, This exceptional corner/end unit is among the largest available, offering a generous 1,355 sq ft of contemporary, practical living space. Featuring two bedrooms, three bathrooms, and two stories, this stacked condo townhome has an inviting and open layout that's flooded with natural Sunlight. "Truly a Sun filled home". The modern kitchen is equipped with a striking backsplash, upgraded cabinets, stainless steel appliances, a breakfast bar, an undermount sink, and a convenient main-floor workspace. The primary bedroom includes a 3-piece ensuite with a glass shower and two closets, while the second bedroom offers access to a private balcony. Enjoy hosting guests and taking in the views from the expansive rooftop terrace an ideal space for relaxation. With no neighbors above and a private entrance, this home offers both privacy and comfort. Its also carpet-free and comes with one underground parking spot + Locker. Great Location; Close To Pickering Mall/401/407/Pickering Go, Close To Schools, Public Transit, Park, Supermarket, Devi Temple And Mosque. (id:61476)
349 Zephyr Road
Uxbridge, Ontario
Excellent opportunity to own a newer-built custom raised bungalow situated on a picturesque 47-acre property in the highly desirable rural Uxbridge area.This home features a bright and open concept layout with 3 large bedrooms. Enjoy direct access to the back deck from the living room, perfect for outdoor relaxation.The property also boasts a huge unfinished basement with a walk-out to a spacious 45' x 25' garage. Additionally, there is a large 60' x 80' shop and 5 ponds. This is a unique opportunity to own a beautiful property with incredible potential. (id:61476)
409 Centre Street
Brock, Ontario
Nestled On A Generous Lot Adorned With Mature Trees And Ready-To-Plant Garden Beds, This Beautifully Updated 3-Bedroom, 1-Bathroom Detached Bungalow Offers A Serene Retreat Just Minutes From Downtown Beaverton. The Home Has Been Fully Renovated From Top To Bottom, Featuring New Insulation, Siding, Flooring, And Windows Installed In 2024. The Bright, Open-Concept Living And Kitchen Area Is Perfect For Modern Living And Entertaining. Each Of The Three Spacious Bedrooms Is Bathed In Natural Light, Providing A Comfortable And Inviting Atmosphere. For Year-Round Comfort, The Home Is Equipped With Energy-Efficient Heat Pumps And A Cozy Gas Fireplace. The Newly Poured Concrete Foundation Ensures Structural Integrity, While The Detached Garage Offers Additional Storage And Workspace. Located Just Minutes From Downtown Beaverton, Residents Can Enjoy Easy Access To Charming Shops, Cozy Cafes, And Local Amenities. Beaverton Offers A Blend Of Small-Town Charm And Lakeside Living With A Peaceful Environment, While Still Being Within Commuting Distance To Larger Urban Centers. Don't Miss Out On This Exceptional Property! (id:61476)
13 Jiggins Court
Port Hope, Ontario
Classic and inviting, this sunlit bungalow is located in Port Hopes West end community, tucked quietly off Toronto Road and in an established neighbourhood. A spacious foyer greets you, gleaming hardwood flooring throughout as you enter the open concept main level, warming gas fireplace, walk out to fenced yard and 2 tier decking and plenty of sunrise beaming through the living/dining room. Primary bedroom with East facing window, walk in closet and full 3pcs bathroom, second spacious bedroom and ample storage on the main level. The lower level is partially finished with a cozy family room, space to develop a 3rd bedroom and rough in for bathroom yet still plenty of storage/workshop area. This is a great property for those looking to transition into something more streamlined, downsize or a great starter family home for those looking to establish roots in the historic town of Port Hope. Ease of access to the 401, all amenities and the lifestyle that attracts many to our local community! (id:61476)
1286 Cedar Street
Oshawa, Ontario
Over 1500 Sq Ft of Living Space in This Newly Renovated (Spent $$$$$) Detached Home With Separate Entrance To A Finished Basement With 2 Bedrooms And 2 Bathrooms In A Quiet Neighbourhood. A Good Investment Property and Also Ideal For Your Family Or Live With In-Laws. You Want Functional Spaces? We Created Them For You! You Want Things Mostly New? We Did The Work For You! Updated Plumbing and Electrical Works (200 amp), Waterproofed Foundation, Front Deck and Backyard Stairs Done In The Last 2-3 Years. Laminate and Tile Flooring, Freshly Painted Throughout And Professionally Cleaned! This Gem Is In Move In Conditions! Just Bring Your Personal Belongings And Come Enjoy This Great Home! A Total of 5 Bedrooms and 3 Bathrooms. Main Floor Living/Dining Room and Family Room With Pot Lights. New Kitchen (2025) Featuring Lots of Cabinet Space With Soft Closing (No Banging Sounds! LOL), Quartz Countertops, Undermount Double Sinks, Pull-out Faucet. Brand New Stainless Steel Fridge And Dishwasher. Two New FULL Bathrooms (2025) Featuring Glass Shower Doors, Rain Shower Heads, New Vanity, Lights, and Faucets. New Washer and Dryer. Separate Side Entrance Leading To The Basement with A Spacious Living/Dining/Recreation Area With Pot Lights, Two Bedrooms and Two Bathrooms. Some New Windows and New Ceiling Lights in Bedrooms. Just Steps to Schools, Restaurants, Shopping and Public Transportation. Act Fast And Book A Showing Now! (id:61476)
1095 Skyridge Boulevard
Pickering, Ontario
Live In a Detached Home In The New Seaton Community. This Home Features 3 Bedrooms And 3 Bathrooms. Open Concept Modern Design. Large Eat-In Kitchen With Large Island And Stainless Steel Appliances. The primary bedroom has a large walk-in closet, a 5-piece ensuite bath, a walk-in shower, double sinks, and a Soaker Tub. 2nd Floor Laundry. Hardwood Floors Throughout Main Floor. Close To All Amenities. Mins To Hwy 407, 412, 401 & Pickering Go Station. (id:61476)
2042 Rudell Road
Clarington, Ontario
Set within a charming established community in Newcastle, this home will be built by Award-winning builder Delta-Rae Homes. In this 3,000 sq.ft home, you will find outstanding quality and finishes, exceptional upgrades and superior craftsmanship. Standards include 9-foot ceilings on the main level, smooth ceilings throughout all finished areas, quartz countertops in the kitchen and vanities from builders standard options, shiplap panelled mantel with electric linear fireplace, glass shower in the primary ensuite and much more! Enjoying peace of mind with your Tarion Warranty. **EXTRAS** Located within close proximity to the great neighbourhood amenities, public transit , schools and access to Hwy 115 and 401. (id:61476)
2038 Rudell Road
Clarington, Ontario
Set within a charming established community in Newcastle, this home will be built by Award-winning builder Delta-Rae Homes. You will find outstanding quality and finishes, exceptional upgrades and superior craftsmanship. Standards include 9-foot ceilings on the main level, smooth ceilings throughout all finished areas, quartz countertops in the kitchen and vanities from builders standard options, shiplap panelled mantel with electric linear fireplace, glass shower in the primary ensuite and much more! 1 builder bonus package included with purchase of your Delta-Rae Home (see sales representative for details). Enjoying peace of mind with your Tarion Warranty. Located within close proximity to the great neighbourhood amenities, public transit , schools and access to Hwy 115 and 401. (id:61476)
7 Settler's Court
Whitby, Ontario
Nestled in the safe prestigious Community of Brooklin, this corner lot stunning home features an open concept layout, eat-in kitchen w S/S Appliances,W/I pantry, W/O from kitchen to large fenced backyard, A cosy family room w/ large picture window. The 2nd floor has 4 generous sized bedrooms, master rm w/walk-in closet & 4pc ensuite w/sep shower & tub, liminate floor throughout, upgraded LED light fixtures, newer roof shingles(2021). Close to schools, parks, shopping & restaurants, golf. Easy access to Hwy 407/412/401. A must see for every family! ** This is a linked property.** (id:61476)
L-05 - 1 Sidney Lane
Clarington, Ontario
Lovely 1-Bedroom Ground Floor Condo in Sought-After Aspen Springs Area. Bright and stylish, this beautifully maintained 1-bedroom ground floor condo offers open-concept living in the desirable Aspen Springs community. Featuring a walk-out to a private patio with sunny eastern exposure, this unit is perfect for those seeking comfort and convenience. Highlights include upgraded pot lights and all-new ceiling light fixtures, hardwood floors, and neutral, modern dcor throughout. The classic white kitchen is equipped with a breakfast bar, granite countertops, and stainless steel appliances.Enjoy access to excellent amenities, including a fitness centre and a party/meeting room. Conveniently located near the recreation centre, shopping, dining, and charming historic downtown Bowmanville. Quick Access To The 401, Go Bus. Move-in ready! A perfect opportunity for first-time buyers, downsizers, or investors. (id:61476)
2344 Dobbinton Street
Oshawa, Ontario
Welcome 2344 Dobbinton Street! Find yourself on a ravine lot with tranquility and privacy in this immaculately built, multi-upgraded home, with excellent curb appeal and unfinished walk-out basement. California shutters throughout the home. Spacious front porch to relax in Summer afternoons. Breakfast area boasts a walkout to a unique two-tiered deck and a fully fenced backyard with no neighbours behind. Large main floor laundry with garage access. Primary bedroom with 5-piece ensuite with His/Hers walk-in closets. Second bedroom with 3-piece ensuite and walk-in closet. Other upper bedroom includes Murphy bed for multi-use space. This home is your comfort after a long day. Great location, relaxing community, and close to all amenities! Upgrades Include: Eat-In Kitchen with Granite Countertops, Backsplash, & Centre Island, Stainless-Steel Appliances, Family Room Vaulted Ceiling, Family Room Gas Fireplace & Built-In Shelving, Office French Doors, and more! (id:61476)
68 Brookhouse Drive
Clarington, Ontario
Get ready to enjoy everything the quaint village of Newcastle has to offer in this beautiful centrally located 3 bedroom home. Conveniently walking distance to all amenities including library, rec center & pool, arena, downtown, shops, schools and parks this location is perfect for an active lifestyle. A bright open concept layout continues into additional outdoor living space with a 2 tier 288sqft deck (2023), landscaped fully fenced yard and hard top metal gazebo. Finished basement offers a den/office area as well as a spacious rec room. Value added with many recent improvements including - brand new carpet in 2024, new electrical panel, fencing & gate, mature trees & perennial gardens and all new stainless steel kitchen appliances in 2024! Very clean and well kept - completely move-in ready! ** This is a linked property.** (id:61476)
412 - 55 Clarington Boulevard
Clarington, Ontario
Fall in love with modern, affordable living right in the heart of downtown Bowmanville! MODO Condo is an incredibly vibrant development just 35 minutes east of Toronto offering a laid-back atmosphere close to every modern convenience! Browse unique & eclectic shops, take advantage of an abundance of greenspace, restaurants, & the soon-to-be-built GO Train Station!With plenty of space to relax & recharge, the building amenities available are second to none! Host a celebration in one of the well equipped multipurpose rooms, entertain on the rooftop terrace with BBQ, get a workout at the fitness centre or yoga studio, or simply unwind in the spacious lounge. At MODO Condo, there always so much within reach! This 1Bed + 2Bath unit features an open concept layout with luxury vinyl flooring, Quartz counter, 9' ceiling, Open Balcony & many more! (id:61476)
31 Brockman Crescent
Ajax, Ontario
Welcome to 31 Brockman Crescent, a breathtaking North-facing home nestled in one of Ajax's most sought-after neighborhoods. From the moment you arrive, the grand double-door entry and soaring ceiling height set the stage for elegance, complemented by a dazzling crystal chandelier. The main floor boasts an expansive living room with smooth ceilings, creating an inviting atmosphere for both relaxation and entertaining. The heart of the home is the custom-built kitchen, fully equipped with sleek stainless steel appliances, seamlessly flowing into a formal dining room with a stunning view of the backyards indoor pool. Step outside to the yard for a private oasis perfect for summer gatherings. Adjacent to the dining area, the cozy family room features an elegant gas fireplace and oversized windows overlooking the pool, bringing warmth and tranquility into the space. Completing the main level is a convenient laundry room for effortless daily living. Upstairs, the open-concept hallway with soaring ceilings leads to four generously sized bedrooms. The primary suite is a true retreat, featuring a newly customized spa-like ensuite with an oversized standing glass shower. Step out onto the private balcony and enjoy breathtaking views of the outdoors. The fully finished basement offers endless possibilities, providing ample space for entertaining, or a recreation area, along with a full bathroom for added convenience. Located just minutes from top-rated schools (2-minute walk), major highways (401 & 407), shopping plazas, and all essential amenities, this home delivers the perfect blend of luxury and convenience. Roof (2015), AC and Furnace (2024), 200 AMP electrical (2015), Stamped Concrete front and back (2016), Windows, Centennial Doors (2016). Home Inspection Report Available. (id:61476)
89 Chadburn Street
Oshawa, Ontario
Welcome to 89 Chadburn Street! This property is registered with the City of Oshawa as a two-unit dwelling. entirely of brick, this home caters to a wide range of. Located in a fantastic,-friendly in Central Oshawa, it presents numerous possibilities for-time homebuyers, investors, empty nesters and downsizers. The property offers the to reside in one unit renting out the other for additional income. main floor features three while the lower unit includes bedrooms. It is complemented by an extended driveway that accommodates multiple vehicles and a single-car garage. The backyard is beautifully landscaped with a wooden deck, for barbecues entertaining on warm days. Do not miss this exceptional to make this house your home! (id:61476)
739 - 1900 Simcoe Street N
Oshawa, Ontario
Turn-Key Condo Next To Ontario Tech University & Durham College. Ideal For Investors Or End Users! Welcome To University Studios! This Modern, Move-In-Ready Suite Comes furnished! It offers A Smart, Functional Layout Perfect For Students, Young Professionals, Or Savvy Investors. Located In North Oshawa, With Easy Access To Transit, Shopping, Restaurants, And Hwy 407. The Studio Features An Ensuite Bathroom, In-Suite Laundry, And Comes Fully Equipped With A Stainless Steel Fridge, Stovetop, Dishwasher, And Washer & Dryer. This Unit Is Furnished. The Space Includes A Murphy Bed That Converts Into A Table, Sofa, Coffee Table, Desk, And Window Shades. The Building Also Offers Excellent Amenities, Wi-Fi included in maintenance fee, A Gym, Concierge, 24/7 Security, And Common Rooms On Every Floor Featuring A Full Kitchen, TV, Sofas, And Tables. Enjoy Low-Maintenance Living In A Well-Managed Building Designed For Convenience, Comfort, And Lifestyle. A Prime Opportunity To Own In One Of Oshawa's Most In-Demand Locations. (id:61476)
50 Splendor Drive
Whitby, Ontario
Step into This Spacious 3490 sqft and Beautifully Upgraded Home, ~Where Every Detail Has Been Thoughtfully Designed for Comfort and Style. ~From the Striking Curb Appeal With a Fully Landscaped Front Entrance to the Soaring Cathedral Ceilings in the Formal Living Room, ~This Home Offers Both Elegance and Functionality. ~The Bright, Sun-Filled Foyer Welcomes You With 9-Foot Ceilings Throughout. ~The Gourmet Kitchen Features Granite Counters, a Large Island, and Modern Upgrades. ~The Enormous Master Retreat Boasts a Luxurious 5-Piece Ensuite and Two Walk-In Closets. Extensive Upgrades Include a ~Newly Finished Basement (2024), ~a Renovated Kitchen (2019), ~Updated Bathrooms (2022), ~Stucco (2021), and More. The Professionally Finished Basement Features ~A Spacious In-Law Suite With Two Bedrooms, A Rec Room Which Can Be Used As A 3rd Bedroom, and a 2nd Kitchen and 2nd Laundry.~With 9-Car Parking ~No Sidewalks and ~Outdoor Features Like a Hot Tub, Gazebo, Patio Staircase, Natural Gas BBQ Line, and Sprinkler System, ~This Meticulously Maintained Home Is a Rare Find in a Quiet and Sought-After Neighborhood. ~Schedule a Showing Today. ~Offers Welcome Anytime! (id:61476)
15 - 700 Harmony Road N
Oshawa, Ontario
Beautifully updated home in desirable Pinecrest north Oshawa. Custom kitchen with high end cabinets and quartz countertops and stainless steel appliances. Large sized three bedrooms, lathe basement with newly updated bathroom. No carpets throughout. Large backyard for entertaining. Close to schools, transportation, hwy, shopping. (id:61476)
24 Hunt Street
Clarington, Ontario
Huge 66 Foot x 166 Foot Lot! Zoned for Multi Purposes- Semis , Single Family and Additional Dwelling unit (ADU) Desirable Location. 3 Minutes to 401, Walking Distance to Downtown. Close to Parks and Schools. Level Lot Backing Onto Greenbelt/Conservation Pond. Possibility of subdividing and building up to 6 units. 3 Bedroom small Bungalow needs lots of TLC. Unable to show Interior until tenant vacates. (id:61476)
48 Country Club Crescent
Uxbridge, Ontario
Property Located in A Peaceful Gated Golf Course Community Of Wyndance Estate. This Beautiful 4 Brs and 3 Car Garage Bungaloft Features A Ground Floor Master Bedroom Retreat Overlooking A Beautiful Community Park with Spectacular Clear View Of The Fountains, Walking Trails, Tennis & Basketball & Pickleball Courses. 2423 Sq.Ft Of Unfinished Basement. Fenced Yard! Covered Back Porch! POLT Mo Fee: $578.10 **EXTRAS** All Stainless Steel Kitchen Appliances; Washer/Dryer; Inground Sprinkler System; CVC, All Elfs and Window Coverings. (id:61476)
9 - 1945 Denmar Road N
Pickering, Ontario
Welcome to this bright and spacious home nestled in a vibrant, family-friendly community. Condo townhouse offering the perfect blend of low-maintenance living and the feel of a private home. Features include an open-concept layout, private entrance, and attached garage well-maintained community close to transit, shopping and school. all in aIdeally situated near Highway 401, this home offers easy access to the GO Train, parks, grocery stores, shopping malls, and restaurants. Just a short walk to Pickering GO Station, Pickering Town Centre, Walmart, recreation facilities, and movie theatres. With a bus stop located right behind the fenced yard, commuting is a breeze. A perfect starter home for young families looking for convenience and comfort (id:61476)
936 Cecylia Court
Pickering, Ontario
This is the one! Meticulous 2 storey 4 bedroom home, prime location. Huge pool sized pie shaped lot, easy access to the Millennium Trail, parks, GO train, & 401. Custom high end kitchen with special features, updated & upgraded baths, large windows - very bright home, new deck, spacious pool sized fenced private yard, highly sought after area, safe, quiet cul-de-sac, very open plan with beautiful flooring, relax in the spacious recreation room, schools; French immersion, Catholic, & public, elementary. Relax on the large covered verandah, cold cellar, exterior greenhouse/storage, ample parking. (id:61476)
12 Salt Drive
Ajax, Ontario
Welcome to this stunning 4-bedroom detached home in a desirable, family-friendly neighborhood! Featuring spacious living areas, including a cozy family room with a fireplace, perfect for relaxation and gatherings. The modern kitchen is updated with contemporary finishes, making it a chefs dream. Hardwood stairs lead up to generously sized bedrooms, providing ample space for your family. The fully finished basement, complete with 2 additional bedrooms, offers plenty of room for extended family or guests. Ideally located close to highways, transit, schools, shopping, and all essential amenities. This home is truly a gem! (id:61476)
209 Monarch Avenue
Ajax, Ontario
Brand New Freehold Townhome "Rare Live/Work Zoning" Meaning Live There & Run Your Business From The Main Floor Of Your Home Without Having To Leave Or Pay Someone Else Rent Money. NO POTL Fees Here. Offering A Comfortable 1922 SF Of Bright, Modern, Open Concept Living Space. This Home Is Designed For Both Everyday Living and Entertaining, Enhanced By Large Windows That Flood The Space With Natural Light With 9-10 Ft Ceilings. Plus Buyers Will Benefit From A Full PDI Inspection Ensuring Everything Is Just Right. Enjoy Inside Access To The Garage And a Convenient Walkout To Your Own Large Terrace From The Dining Room. Front & Rear Entrances To The Home. With A 7-Year Tarion New Home Warranty, You Can Rest Easy Knowing Your New Home Is Covered And Built To Last. Located In The Sough-After Hunters Crossing Community, This Home Is Just Minutes From Parks, Schools, Hospital, Community Center, Public Transit and the Ajax Go Station & Within A Few Minutes Of The Waterfront, With Easy Access To Highway 401 For A Quick Commute. A Brand-New Park Is Under Construction & Will Soon Be Completed Offering More Green Space & Playground For Even More Added Convenience For All To Enjoy Along With The Sodding & Paved Driveways That Will Also Be Completed Soon. (id:61476)
223 Walton Street
Port Hope, Ontario
Rare investment opportunity! Incredible chance to own a fantastic 7-unit multiplex on a huge 2 acre lot in trendy, beautiful Port Hope! Occupied by great tenants, this fabulous income property is a wonderful 1860s home with two additions. The home is comprised of 1x4-bedroom unit, 4x2-bedroom multi-level units, and 2 upstairs bachelor units. Situated on an expansive lot, there is plentiful parking and a number of out-buildings that are not presently leased and could be converted to additional dwelling units or repurposed for uses other than storage. Huge potential for growth. Absolutely must be seen!!! **EXTRAS** Perfectly located in residential neighbourhood with easy access to the 401, and mere steps from charming, vibrant downtown Port Hope. Close to stylish restaurants, eateries, and one-of-a-kind boutiques. (id:61476)
604 - 1480 Bayly Street
Pickering, Ontario
Developed by Chestnut Hill Developments, Universal City Condos offers luxurious urban living in the thriving town of Pickering, a designated growth area in the GTA East. Residents can enjoy high-end amenities, including a state-of-the-art fitness center, saunas, indoor and outdoor pools, a rooftop terrace with BBQS, cabanas, and a fire pit, as well as a stylish party room with a full kitchen. This unit features open-concept designs, floor-to-ceiling windows, quartz countertops, stainless steel appliances, and a deep soaker tub. This unit offers two bathrooms and oversized balconies ideal for a flexible living space, like a den, which can be converted into a bedroom. Located near prestigious schools, parks, Pickering Town Centre's 203 stores, and the Pickering Recreation Complex, the complex is just a 7-minute walk from the Pickering GO Station (25 minutes to Union Station) and moments from Highway 401. With retail and commercial spaces on-site, this development presents a prime investment opportunity in a rapidly growing neighbourhood. (id:61476)
80 Grady Drive
Clarington, Ontario
Welcome To 80 Grady Dr, Newcastle. This 2420SF 4BR (Master Br On Main Floor With 3pc Ensuite)3 Bath Gorgeous Home Situated Beside Parkette. Hardwood Floor Throughout Main Floor, Oak Stairs With Metal Railing, Natural Gas Fireplace In Family Room, Granite Kitchen Counter Top, High Ceiling Basement. Excellent Location In Sought After Family Neighborhood, Walking Distance To Schools, Parks, Transit & Downtown Newcastle. Mins From Hwy 401 & Hwy 115 Access (id:61476)
57 Kimberly Drive
Whitby, Ontario
Beautiful Bungalow in Brooklin. Over 3300 sq.ft. of Finished Living Space on a Oversized 60 X 115 ft Lot. 3 Bedrooms on the Main Floor. The Primary Suite has a Walk-in Closet and a large Ensuite Bath with a Separate Shower and a Soaker Tub. Open Concept Kitchen, Breakfast and Family Rooms. Gorgeous Hardwood Floors in the Living & Dining Rooms. The Dining Room Opens Up to a Glass Enclosed Sun Balcony. Main Floor Laundry with access to the 2 Car Garage. 9ft Ceilings on the Main Floor. Flagstone Patio and Walkway leads to the Custom Glass Front Entry Enclosure that also has Full Size Screens for the Summer. 1600 sq.ft. Finished Basement with an Exercise Room, Huge Great Room, Office, Full Bathroom and a 4th Bedroom. Inground Sprinkler System in the Front and the Fully Fenced Backyard. New Furnace & A/C in 2023. New Eavestrough & Leaf Filter Guards Installed 2024. Garage Doors Replaced in 2013. Newer Roof. Gas BBQ Hook-up. (id:61476)
15 Douglas Kemp Crescent
Clarington, Ontario
Welcome to this elegant 4+1 bedroom, 4-bath full brick home featuring a builder-finished walk-out Basement! In the prestigious Northglen community and built by Treasure Hill just 4 years ago! This modern gem is loaded with upgrades, including a Samsung stainless steel fridge and stove (2024), custom kitchen backsplash (2024), Granite Kitchen Counter tops, Extended Kitchen Cabinets, Double S/S Kitchen Sink and a brand-new fence (2024). Step inside and be greeted by a bright, open-concept layout perfect for entertaining. Built-in Central Vacuum System Installed Throughout, Offering Convenient, Whole-Home Cleaning with Ease. The main floor boasts hardwood flooring, a spacious family room with a built-in fireplace, and a stunning kitchen featuring stainless steel appliances, a centre island with a breakfast bar, and a walk-out to a huge backyard-ideal for family gatherings and summer BBQs. The spacious primary suite includes two walk-in closets and a luxurious 5-piece ensuite with his and her sinks, Bathtub & enclosed Shower. The second floor offers added convenience with an upper-level laundry room and spacious bedrooms perfect for growing families or guests. Enjoy the practicality of a double-car garage and 4-car driveway with No sidewalk, providing ample parking. Huge Builder Finished Open concept Basement with a Separate walk-out Entrance from the backyard. Located in a family-friendly neighbourhood, this home is steps to parks, trails, and community amenities, with a brand-new Northglen Elementary School coming into the community slated for completion in 2025. All essentials such as: FreshCo, Shoppers Drug Mart, TD Bank, Pizza Pizza, Canadian Tire, Home Depot, Staples, Mcdonalds, Subway, Walmart and much more just mins away! (id:61476)
403 - 72 Pine Street N
Port Hope, Ontario
Unique, multi-level condo in the coveted Pines complex. This unit is built around the schools original bell tower, whose historic detail has been exceptionally preserved. It boasts a view of the lake, the town & the Northumberland Hills. Grand rooms with soaring ceilings, filled with beautiful light, a luxurious semi-ensuite, a generous bedroom with w/i closet. Do you love sophisticated spaces with creative ambiance? The gourmet kitchen is ideal for entertaining, the expansive wall space perfect to showcase you art work. This luxury penthouse has a taste of a Manhattan loft or artists studio with an industrial vibe. Let your imagination go, change up the room use - it's a brilliant opportunity. Set in the centre of the historic downtown, one can walk to the shops, restaurants, theatre. Minutes to TCS. Close to the 401 and VIA. (id:61476)
53 Donald Fleming Way
Whitby, Ontario
Modern Luxury Meets Everyday Convenience! Welcome to this sun-drenched, renovated 3-storey corner unit townhouse boasting 3 spacious bedrooms and 3 beautifully updated bathrooms in one of the most family-friendly neighborhoods around! From the moment you walk in, youll appreciate the bright and airy feel, thanks to an abundance of natural light and stylish California shutters throughout. This meticulously maintained home offers contemporary finishes and laminate flooring with no carpet anywhere, delivering a clean and cohesive look throughout. The stunning kitchen opens onto a private balcony with a built-in BBQ gas line, perfect for entertaining or relaxing evenings at home. Enjoy peace of mind with the upgraded Slant-Fin steam gas boiler system, efficient HRV system and humidifier, and smart garage access with remote control. Thoughtfully designed with two separate entry points, this property offers flexible living options, including potential for a separate unitideal for in-laws, guests, or rental income. The unfinished basement features a cold room and rough-in for an additional bathroom, adding even more potential. Located minutes from top-rated schools, GO station, parks, shopping malls, Service Ontario, grocery stores, and popular restaurants, everything you need is at your doorstep. With low maintenance fees and move-in-ready appeal, this home is perfect for families, professionals, or investors alike. Dont miss your chance to own this rare gem that perfectly blends modern design, comfort, and exceptional value. Your dream home awaits - book your private showing today! (id:61476)
904 - 2635 William Jackson Drive
Pickering, Ontario
Brock/Rex Heath 2 Bedroom Townhouse Built in 2022, Close To Major Highways, Including The 407, 401, And 412 And The Go-Station. This Property Is An Excellent Choice For First-Time Buyers Looking For A Comfortable Start, Or Retirees Desiring A Tranquil Yet Accessible Lifestyle With Stair-Free Living. Nestled In A Prime Location, This Home Is Also Within Close Proximity To Children's Parks, Pickering Golf Club, An Array Of Restaurants, Medical Offices, Places Of Worship, Major Banks, All Within A Minutes Drive. With an Open-Concept Layout, Seamlessly Connecting The Kitchen, Dining Area, And Living Room, Kitchen With Granite Counter top, Around 200 Sq Ft Private Patio step to the Green Valley. Underground Parking, Providing Convenience, And Protection Against The Elements .Affordable Condo Fees, Which Include, Water, Snow Removal, Garbage Removal, And Rogers Internet Service. Don't Miss Out On The Opportunity To Make It Your Own! Additional Parking And Locker Possible Could Be Purchased From Management Office If Needed. (id:61476)
41 Fieldview Crescent
Whitby, Ontario
First Time Home Buyer Dream come True! Upgraded House Spent $$$ Granite Countertops, Stainless Steel Appliances. Gas Fireplace & French Doors. The open-concept design includes a family room with a gas fireplace, a dining room, a modern kitchen equipped with granite countertops and stainless steel appliances, and a breakfast area overlooking the backyard. Basement with separate Entrance. Granite And Hardwood Floors With Custom Hardwood Stairs with Interior & Exterior Glass Railings. The primary bedroom features a 3-piece ensuite and a custom-built walk-in closet. Two additional bedrooms and a recreational room. The property boasts custom landscaping with new sod, front and rear stamped concrete terraces, and lawn sprinklers, ensuring a well-maintained exterior. A built-in garage accommodates one vehicle, with additional parking space for three cars in the private double driveway. (id:61476)
223 Walton Street
Port Hope, Ontario
Rare investment opportunity! Incredible chance to own a fantastic 7-unit multiplex on a huge 2 acre lot in trendy, beautiful Port Hope! Occupied by great tenants, this fabulous income property is a wonderful 1860s home with two additions. The home is comprised of 1x4-bedroom unit, 4x2-bedroom multi-level units, and 2 upstairs bachelor units. Situated on an expansive lot, there is plentiful parking and a number of out-buildings that are not presently leased and could be converted to additional dwelling units or repurposed for uses other than storage. Huge potential for growth. Absolutely must be seen!!! **EXTRAS** Perfectly located in residential neighbourhood with easy access to the 401, and mere steps from charming, vibrant downtown Port Hope. Close to stylish restaurants, eateries, and one-of-a-kind boutiques. (id:61476)
63 Dreyer Drive
Ajax, Ontario
2isUnits. Welcome to this charming 3 + 1 Bedrooms, 2-bathroom home located in the heart of Ajax.This property is perfect for families or empty nesters looking for a comfortable, well-locatedhome. Both units are rented out and great tenants willing to stay or move out. The main floorboasts beautiful hardwood and ceramic floors, and the newly renovated open-concept kitchen,completed in 2023, is perfect for modern living. The upper bedroom floor was also updated withnew hardwood flooring, adding a fresh, contemporary touch throughout. The home's outdoor spaceequally impressive, featuring perennial gardens and a relaxing hot tub, ideal for unwindingafter a long day. The property is conveniently located near shopping centers, schools, publictransit, and a hospital, with easy access to a school bus route. For added value, the houseincludes a fully finished basement with its own separate entrance, offering a one-bedroomsuite, kitchen, washroom, and laundry area perfect for generating rental income or providingextra space for guests or extended family. In 2023, a new main sewage pipeline was installedfrom the property to the city pipeline, ensuring peace of mind and long-term reliability. Thishome offers the perfect blend of comfort, convenience, and potential. Don't miss out on theopportunity to make it yours! The upper level features upgraded, grade-A appliances, includinga stove and dishwasher, installed in 2023. (id:61476)
55 Columbus Road W
Oshawa, Ontario
Welcome to 55 Columbus Rd. West in Oshawa - a golden opportunity awaits! Situated in close proximity to the bustling Highway 407, the charming town of Brooklin, and the Vibrant City of Oshawa, this expansive vacant land holds immense promise for both residential and commerical development. Imagine the convenience of easy access to major transportation routes, offering seamless connectivity to the urban centers and beyond. Wheather you're commuting to work, exploring nearby attractions, or embarking on weekend adventures, this strategic location ensures you're always just a stone's throw away from wherever you need to be. With the picturesque town of Brooklin nearby, residents can enjoy the quaint charm and tight-knit community atmosphere, complete with local shops, restaurants, and recreational amenities. Meanwhile, the dynamic City of Oshawa offers a wealth of opportunities for shoping, dining, entertainment, and cultural experiences, ensuring there's never a dull moment. As you envision the possibilities for this versatile property, consider the potential for a custom-built home tailored to your exact specifications, surrounded by lush greenery and serene landscapes. Alternatively, explore the exciting prospect of future commerical development, capitalizing on the area's burgeoning growth and strategic location to create a thriving business hub. Whether you're seeking the perfect spot to build your dream home or looking to make a savvy investment in commerical real estate, this land offers the ideal foundation for your aspirations. Don't miss out on this rare chance to secure your slice of paradise in one of Ontario's most sought-after locations - seize the opportunity today and make your vision a reality! (id:61476)
55 Columbus Road W
Oshawa, Ontario
Welcome to 55 Columbus Rd. West in Oshawa - a golden opportunity awaits! Situated in close proximity to the bustling Highway 407, the charming town of Brooklin, and the Vibrant City of Oshawa, this expansive vacant land holds immense promise for both residential and commerical development. Imagine the convenience of easy access to major transportation routes, offering seamless connectivity to the urban centers and beyond. Wheather you're commuting to work, exploring nearby attractions, or embarking on weekend adventures, this strategic location ensures you're always just a stone's throw away from wherever you need to be. With the picturesque town of Brooklin nearby, residents can enjoy the quaint charm and tight-knit community atmosphere, complete with local shops, restaurants, and recreational amenities. Meanwhile, the dynamic City of Oshawa offers a wealth of opportunities for shoping, dining, entertainment, and cultural experiences, ensuring there's never a dull moment. As you envision the possibilities for this versatile property, consider the potential for a custom-built home tailored to your exact specifications, surrounded by lush greenery and serene landscapes. Alternatively, explore the exciting prospect of future commerical development, capitalizing on the area's burgeoning growth and strategic location to create a thriving business hub. Whether you're seeking the perfect spot to build your dream home or looking to make a savvy investment in commerical real estate, this land offers the ideal foundation for your aspirations. Don't miss out on this rare chance to secure your slice of paradise in one of Ontario's most sought-after locations - seize the opportunity today and make your vision a reality! (id:61476)





