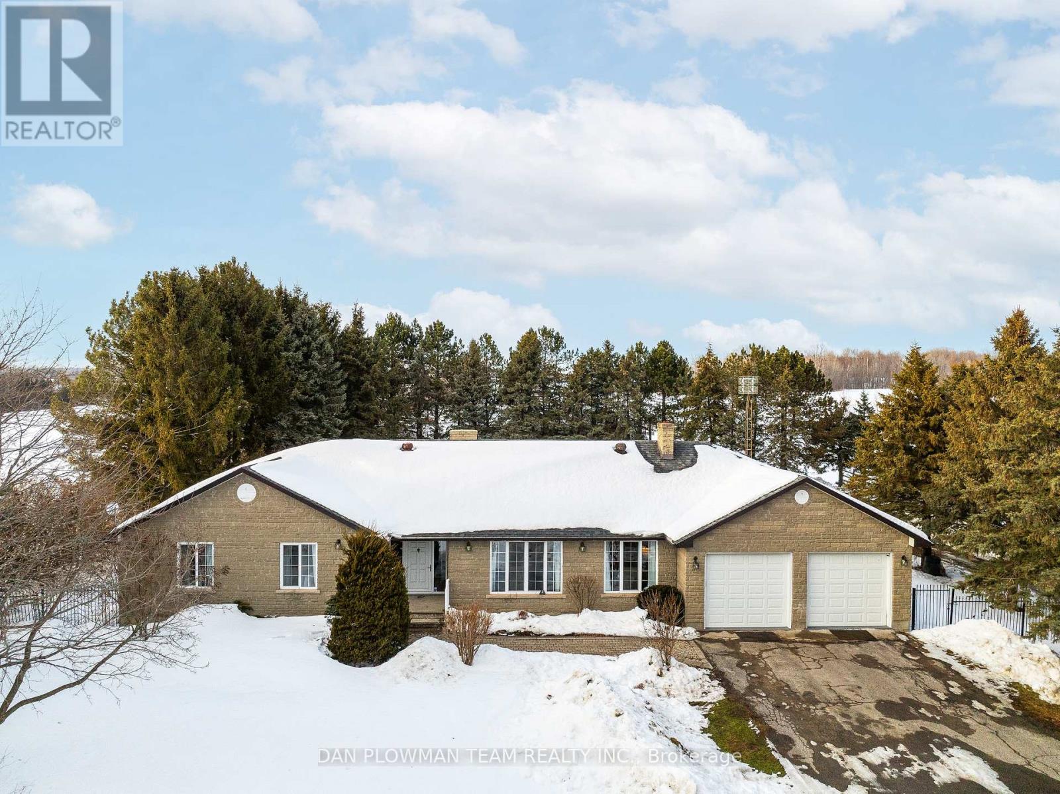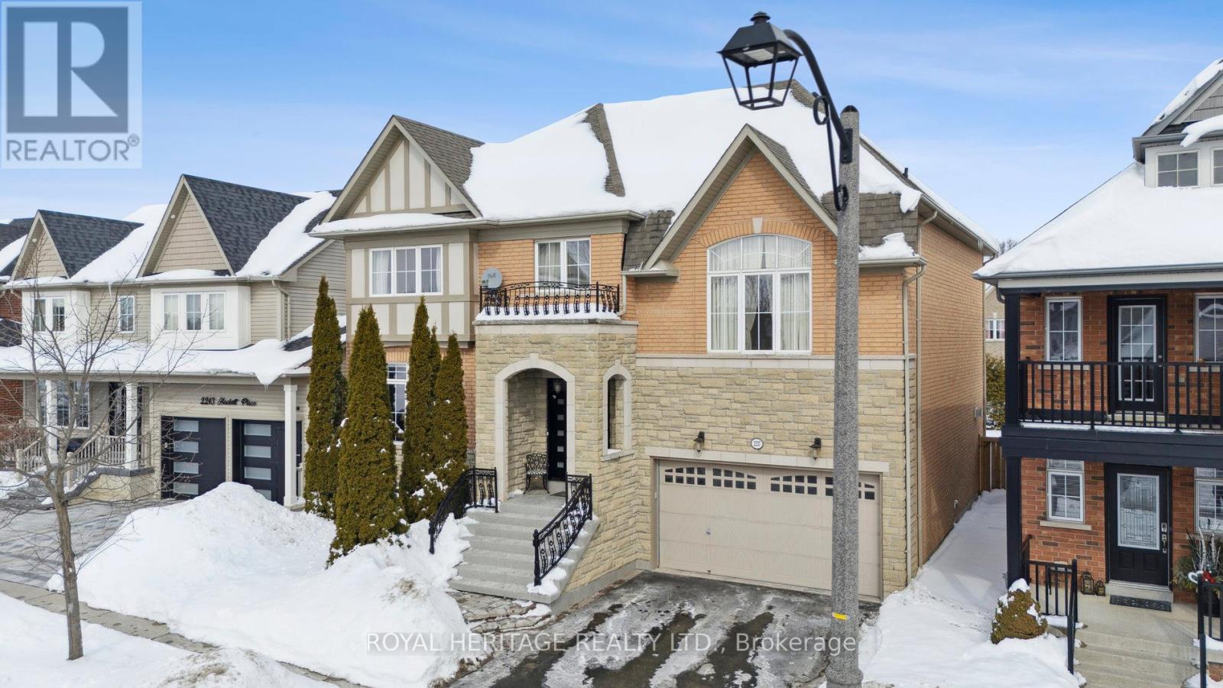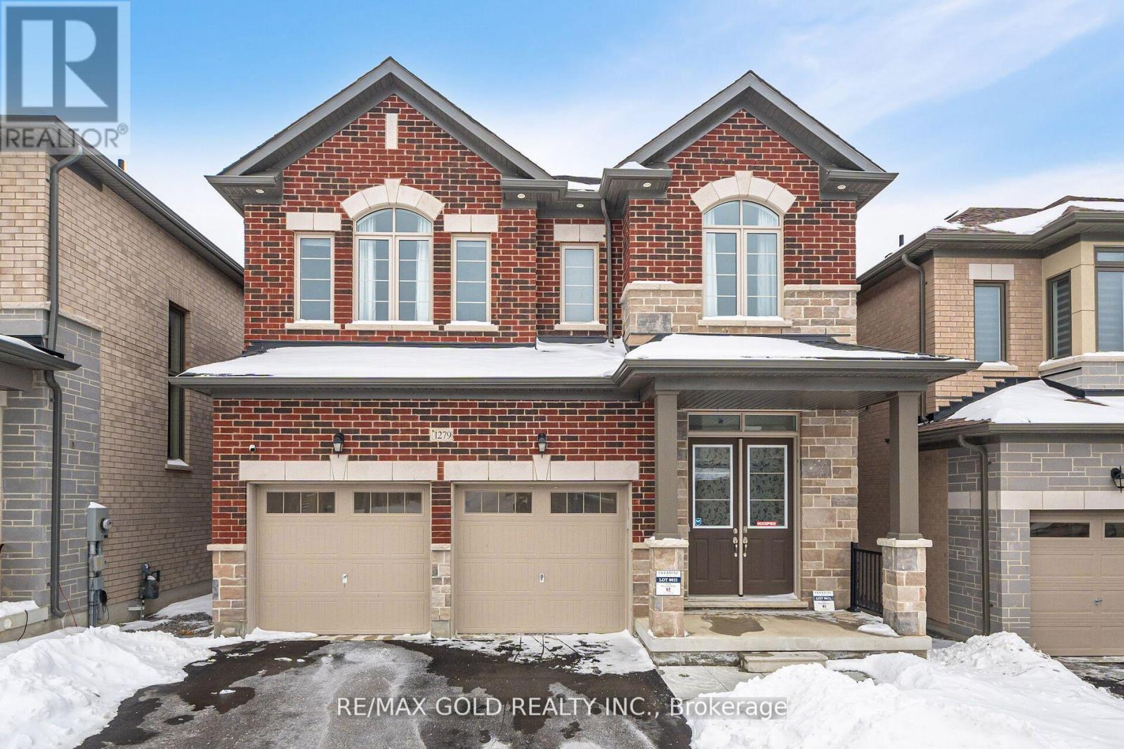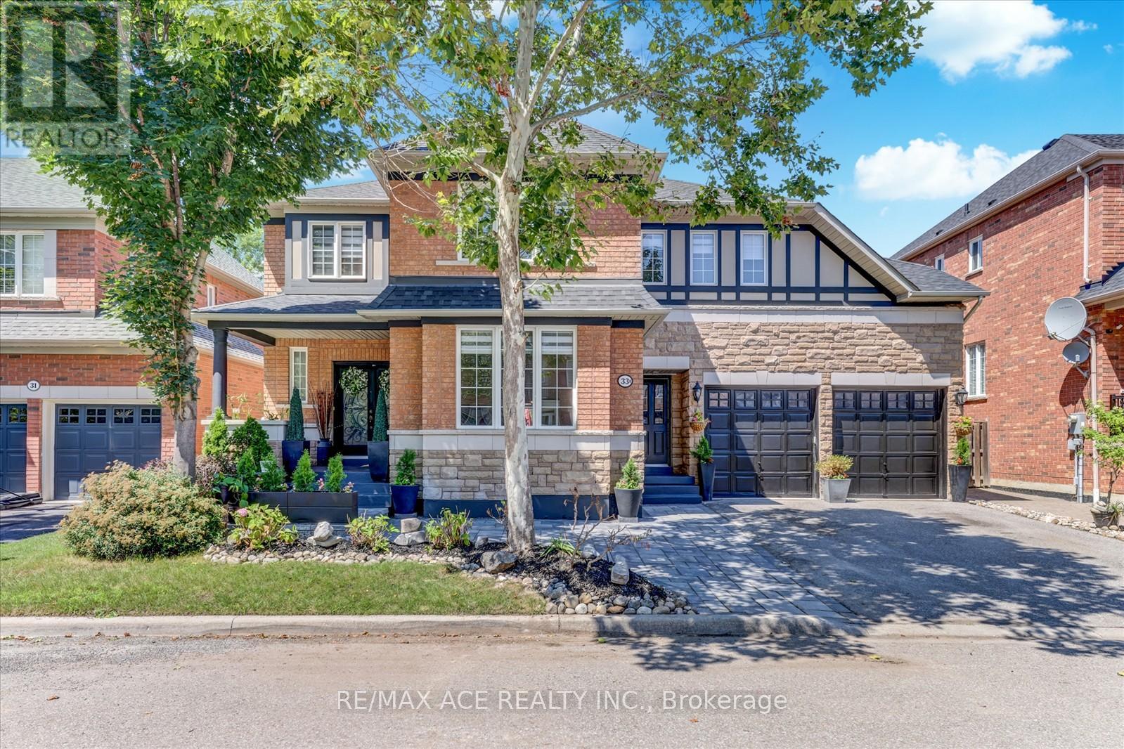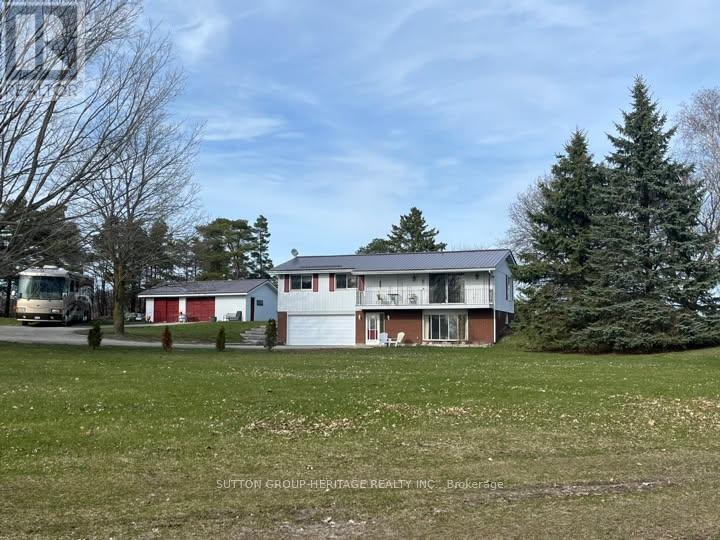1149 Jim Brewster Circle
Oshawa, Ontario
Welcome to this Marvelous FREEHOLD END UNIT TOWNHOME located in the lovely Oshawa!This luxury Semi-Townhome impression Offers Modern Living at its Finest! With over 2500sq ft of living space, this Gem features 4 spacious bedrooms, a gourmet eat in Kitchen with timeless colour palette selections, stainless steel appliances and more! The spacious builder finished basement is equipped with a large 4 piece bathroom perfect for endless Family memories or can be used as an in-law suite! Conveniently Located Minutes Away From Shopping Plazas, Highways 401 And 407, Public Transit, Community Centre, Parks, Schools and More. DONT MISS OUT!! (id:61476)
1902 Concession 9 Road
Clarington, Ontario
Set On 56 Acres Of Picturesque Land, This Stunning Custom Built Home Features Approximately 5000 Sq Ft Of Living Space. With 3+2 Bedrooms And 4 Bathrooms, It Is Perfect For Entertaining And Embracing Country Living. Spend Sunny Summer Days Exploring The Vast Property, Getting Lost In Nature, And Enjoying The Peace And Privacy This Incredible Setting Offers. Inside, The Main Floor Boasts Beautiful Hardwood Floors Throughout, With A Natural Field Stone Fireplace In The Great Room And A Walkout To The Maintenance Free Deck And Expansive Yard. A Formal Dining Room With French Doors And Large Windows Creates An Elegant Space For Hosting. The Updated Eat-In Kitchen Features Stone Counters, A Built-In Microwave And Oven, A Large Center Island And Breakfast Bar, And A Cooktop, Offering A Perfect Spot To Enjoy Breakfast With Serene Views. A Spacious Family Room Off The Kitchen Is Filled With Natural Light. The Primary Suite Includes A Renovated 4-Piece Ensuite With A Glass-Walled Marble Tile Shower And A Standalone Soaker Tub. Two Additional Generously Sized Bedrooms Complete The Main Level. The Lower Level Has Above Grade Windows And Features A Large Living Room With A Natural Field Stone Fireplace, Two Additional Bedrooms, A Second Kitchen, A Workshop, A 3-Piece Bathroom, Cold Cellar, And Separate Entrance. A Two-Car Garage Offers Direct Access To The Main Floor And A Separate Entrance To The Basement. Additionally, A Detached Barn/Workshop With Water And Hydro Provides Ample Space For Hobbies, Projects, Or Storage. Whether You're Entertaining Guests, Unwinding By The Fireplace, Or Simply Wandering The Rolling Landscape, This Is A True Country Retreat Where You Can Get Lost In Nature While Staying Close To Home. (id:61476)
111 Palmerston Avenue
Whitby, Ontario
Completely New Renovated Inside /Outside. Beautiful 3 Beds & 2 Baths, Bunaglow On A Very Spacious 50X120 Lot In The Heart Of Whitby! The High-Demand Willamsburg Neighbourhood Is The Ideal Location For End Users And Investors Alike! Large Brand New Driveway Can Park Up To 5 Cars. Brand New Bsmt & bath. Newer Hardwood Floors (2022) And Newer Kitchen Cabinets (2022 ) And Quartz Countertop (2022). Minutes To Hwy 401 And 412. Lots To Restaurants, Shops And Amenities Within Just A Short Drive. (id:61476)
24 Van Wart Street
Whitby, Ontario
Welcome to 24 Van Wart St, a 1 Year New End unit Town in Whitby Meadows with double-door entry leading to an oversized Foyer on a Premium Lot! This Home features 4 bedrooms and 3 bathrooms, 9ft ceilings, open concept layout. Large Primary Bedroom Offers Walk-In Closet & 5 piece Ensuite With Double Sink, Soaker Tub & Separate Shower. Convenient 2nd floor laundry. Oak stairs. Kitchen hosts contemporary cabinetry with a large granite top island perfect for entertaining overlooking Great room with electric fireplace and walk-out to backyard. Prime location: minutes to 412, shopping, Spa, Garden Centres, schools and much more. (id:61476)
653 Simcoe Street
Brock, Ontario
Top 5 Reasons You Will Love This Home: 1) Meticulously maintained three bedroom detached bungalow, backing onto open fields with a private, entertainers dream backyard equipped with three outdoor sheds including two fully insulated with electricity and a covered pergola with a gas barbeque hookup, hydro, and outdoor speakers, all within a short stroll to the heart of Beaverton Village 2) Thoughtfully upgraded with thousands spent on improvements, including a refreshed bathroom, newer electrical, and upgraded insulation, while a welcoming entrance provides an inviting space for guests and convenient storage 3) Primary bedroom featuring a walkout to a private covered sitting area, offering seamless access to the backyard and an interlock patio, ideal for quiet mornings or evening relaxation 4) Open-concept main level living area flooded with natural light from two oversized, floor-to-ceiling windows, complete with a cozy corner free-standing fireplace 5) Generous kitchen with ample storage and counterspace, conveniently located off the dining/living room with a walk-through pantry and laundry area that leads directly to the backyard, making indoor-outdoor entertaining a breeze. Age 58. Visit our website for more detailed information. (id:61476)
1682 Heathside Crescent
Pickering, Ontario
Welcome To This Gorgeous Custom Bungalow, Loving Designed and Built By The Owners 8 Years Ago. Located On A Quiet Crescent In The Desirable Liverpool Community Of Pickering Offering Over 5000 Sq. Ft. Of Living Space. This Home Is A Perfect Blend Of Luxury And Comfort, Offering Everything You Need For A Sophisticated Lifestyle. You Will Be Wowed From The Moment You Enter The Home By The Soaring 15 Ft Ceilings Of The Great Room, Which Is Designed To Be The Entertainment Hub For Your Family And Friends, Providing Ample Space For Gatherings With 2 French Door Walk Outs To The Luxurious Outdoor Living Space Featuring Covered Patio, Lit Glass Railings, TV, Designer Ceiling Fan And Privacy Screen. The Kitchen Is A Chefs Dream, 10 Ft Ceilings, Quartz Counters, Pot Filler Over The Gas Stove, Stainless Steel Appliances, Built-In Double Oven, Butcher Block Counter On The Center Island, Food Prep Sink, And A Wine Fridge. The Primary Bedroom Will Be Your Sanctuary Tucked Away On The Main Floor With A Stunning Ensuite With Massive Shower, Designer Stand Alone Soaker Tub And Pocket Doors To Large Walk-In Closet That Walks Thru To The 2nd Bedroom (Could Also Be Nursery Or Office) The Floating Staircase Takes You To The Grand Lower Level With 9 Ft Ceilings, Oversized Windows That Bathe The Huge Recreation Room And Games Room In Natural Light. The Gym Area Has A Rough-In For What Could Be A Wet Bar. There Are 2 Additional Bedrooms, 2 Additional Full Baths And An 800 Sq Ft Room Underneath The Garage That Could Be A Theatre Room, Kids Hang Out Or Simply Storage. Lastly,, The 2nd Main Entry Leads To A 2nd Staircase To The Lower Level To Access The Area That Is Currently Utilized As A Hair Salon, This Could Be Used For A Business Or A 2nd Kitchen, Or Whatever You Can Imagine. The Heated Garage Is Complete With Double Oversized Garage Doors. You Just Have To See This Home In Person To Witness The Level Of Luxury And Detail That These Homeowners Have Put Into Creating This Masterpiece! (id:61476)
276 Thornton Road N
Oshawa, Ontario
This spacious 5-bedroom, 4-bathroom bungalow is designed for modern living and comfort. Each of the large bedrooms provides a serene retreat, complemented by two luxurious ensuites for added privacy and convenience. Experience the joy of cooking in not one, but two fully-equipped kitchens, perfect for entertaining or accommodating family & friends. With two expansive living spaces and two elegant dining rooms, you'll have plenty of room for relaxation and socializing.The property also features a separate entrance to the basement, offering versatility for guests and family, or a private office space. Plus, the double car garage provides ample parking and storage solutions. This exceptional bungalow seamlessly blends functionality and style, making it an ideal choice for large families or those who love to host. Don't miss your chance to own this stunning home in a vibrant community! (id:61476)
30 Wigston Court
Whitby, Ontario
Located in one of Whitby's most desirable family-friendly neighbourhoods, 30 Wigston Ct. has the space and is functionality perfect for a growing family! With over 3000 square feet of finished living space, this home has plenty of room for everybody. The grand entryway leads to the large eat-in kitchen and attached family room equipped with a fireplace and walk out to the deck. The main floor also features a separate dining room, living room and library. Upstairs, you'll find all the space you need in the expansive primary bedroom (equipped with an exceptionally large seven-piece ensuite). With a five-piece main washroom and three additional good-sized bedrooms, the upper floor is fully equipped to handle all your family's needs. Don't take our word for it; come see for yourself! Easy to show, this house must be seen! (id:61476)
153 Danzatore Path
Oshawa, Ontario
A.T.T.E.N.T.I.O.N F.I.R.S.T.T.I.M.E. B.U.Y.E.R.S And I.N.V.E.S.T.O.R.S ! Don't Miss This Incredible Opportunity! Discover This Architecturally Inspired One Of THE MOST BEAUTIFUL 4-Bedroom, 3 Full Washroom Condo Townhouse Situated In One Of The Most Sought-After Neighborhoods. Walking Distance To COSTCO , FRESHCO, Nestled In A Prime Location, This Exceptional Home Features A Thoughtfully Designed Open-Concept Layout With Soaring 9-Ft Ceilings, Offering A Bright And Airy Living Environment. The Modern Kitchen, Beautifully Finished With Sleek Quartz Countertops, Seamlessly Connects To The Dining Area, Making It Ideal For Family Meals And Entertaining. The Inviting Living Room Extends To A Private Balcony, Perfect For Enjoying Your Morning Coffee Or Unwinding In The Evening. A Finished Recreational Room Provides Additional Living Space And Includes A Walkout To The Backyard Perfect For Hosting Outdoor Gatherings Or Relaxing In Your Own Oasis. All Bedrooms Are Generously Sized To Ensure Comfort For Every Member Of The Family, And The Convenience Of Upstairs Laundry Adds A Practical Touch. With A Residential Rental Housing Class A License Already In Place, This Property Blends Elegance, Functionality, And An Unbeatable Location, Making It A Perfect Home Or A Smart Investment Opportunity. This Home Features Numerous U.P.G.R.A.D.E.S Worth Approximately $20,000, Including An Elegant Upgraded Staircase, Hardwood And Kitchen That Enhances Its Contemporary Charm. Conveniently Located Just Minutes From DURHAM COLLEGE And Major Highways, Including 7, 407, And 401, This Home Also Offers The Added Benefit Of Being Within Walking Distance To Shopping And Amenities Such As COSTCO And FRESHCO. The MAINTENANCE FEE Includes Building Insurance And Common Elements, Lawn Care, Snow Removal & Salting (Except Driveway), Roof , Windows And Exterior. (id:61476)
2237 Hackett Place
Oshawa, Ontario
Welcome To 2237 Hackett Pl Oshawa; This home is situated on a quiet street in the high-demand Windfields Community; This home has great curb appeal, Enjoy your days on the front porch; Open concept Eat-In Kitchen & living room; Plenty of counter space for all your cooking needs; Walk out to private deck & backyard; Open formal dining, Hardwood flooring throughout; Upper level you will find four spacious bedrooms; An impressive Master bedroom with an 4 PC ensuite; A bedroom with 3 pc ensuite; Two bedroom; Full 3 pc bathroom; Fully finished basement - features a open concept kitchen & living room, two bedroom, full 3 pc bathroom; This home provides the space for the growing family with In-Laws; Access to garage from home; Walking distance to Trails, Schools, Durham College, Ontario Tech University, Shopping, Parks; Perfect for the commuter with minutes To 407; In person visit is a must! (id:61476)
75 Ed Ewert Avenue
Clarington, Ontario
Beautiful 2-Storey Treasure Hill-Built Home In A Quiet Neighbourhood of Newcastle!! Less then 2 years old Home with 9' Ceilings & Open Concept Layout, 4 Bedrooms & Upgraded Ensuites & Walk out Basement !! Double Car Garage W/ 4 Total Parking Spaces! Modern Kitchen, Quartz Countertop, Oak Staircase, Engineered Laminate Flooring Throughout, Main Floor Laundry, Entry from Garage & Much Much More!! This Home Is Located Within A Family-Friendly Neighbourhood!! Close To Amenities Including Hwy 115 & Hwy 2, GO Station, Stores, Schools, Banks, Parks, Plazas, Libraries, Churches... (id:61476)
1279 Plymouth Drive
Oshawa, Ontario
Luxury Home in North Oshawa!! Brand New, Never lived, 2650 sqft, 5 Bedrooms, 4 Washrooms, Fully Upgraded with 10ft ceiling, Sonos Sound system through out the home, WIFI Water Sprinkler system, Bosch Microwave, Wifi Bosch Oven and the dishwasher is also wifi, Office room, Outdoor living area, Washer & Dryer top of the line on 2nd floor. Individual lighting switches throughout home. Smart garage door opener from phone .Main floor Designed with entertaining in mind with the formal living, dining room & Den with 10ft ceilings with gas fireplace with the impressive great room with back yard views. Gourmet kitchen complete with quartz counters, large Centre island with breakfast bar. Upstairs offers with 5 Bedrooms 3 washrooms. The primary bedroom offers an elegant 10ft tray ceiling, walk-in closet & spa like 5pc ensuite with large glass shower & relaxing stand alone soaker tub! 2nd/3rd bedrooms with shared 4pc bath."This isn't just a house-it's where your kids will take their first steps." (id:61476)
5108 Tom Thomson Court
Pickering, Ontario
Seeing Is Believing!. Spectacular Custom Built Home, Approx. 5,722SF Of Luxurious Living Space. Nestled Amongst Estate Homes On Tom Thomson Court, The Most Sought-After Street In The Picturesque Hamlet Of Claremont. Amazing Lot Just Under 1 Acre.Unbelievable Chef Gourmet Kitchen For Those Amazing Dinner Parties And Top Of The Line Professional Kitchen Appliances With Walkout.Very Cozy Family Room With Gas Fireplace, Fabulous Master Suite With 5Pc Bath Bathroom And Walk-In Closets. 3 Large Bedrooms With 3pcEnsuite Bathrooms. Built-In Speakers Thru-Out Home. Professionally Finished Lower Level With Large Recreation Room, A Home Theatre, 300Bottled Wine Cellar, A Gym, A Huge Bar For Those Parties. Approx. $1Mil Dollars In Upgrades. Spectacular Oasis Backyard With A 50ft X 18ft Saltwater Pool And Extensive Lighting To Watch Those Amazing Sunsets. A Fully Finished Heated 4-Car Garage For Your Luxury Cars, Over 12 Cars Driveway Space. Fully Landscaped Front And Back Yard, A 10 Minutes Drive To Old Elm GO Station And 407. A Must-See Property You Don't Want To Miss This One! **EXTRAS** All ELF's, All Window Coverings, Built-In Stainless Steel Miele Induction Cooktop With Exhaust,Convection Oven/Microwave, Miele Coffee Machine, Miele Steamer And More! Please See Feature/Upgrade List. (id:61476)
307 - 375 Lakebreeze Drive
Clarington, Ontario
Top 5 Reasons You Will Love This Condo: 1) Immaculate condo settled in a peaceful neighbourhood and bathed in natural sunlight, with expansive windows that flood the open living spaces, cultivating a warm and welcoming ambiance 2) Versatile living space with an additional room to use as a large office, cozy den, or serene bedroom, complete with an elegant French door entry 3) Expansive primary bedroom boasting a luxurious walk-in closet, offering ample room and a perfect space for creating your own private escape 4) Featuring a charming terrace off the main living room, where you can soak in stunning views of Lake Ontario, creating the perfect spot for relaxation and outdoor enjoyment 5) Enjoy the luxury of your very own underground parking spot and locker, with the added perk of discounted rates for boat storage at the nearby marina, offering convenience and exclusivity for both land and water adventures. Age 17. Visit our website for more detailed information. (id:61476)
2 Westmore Street
Clarington, Ontario
Discover unparalleled convenience and privacy in this charming home in Courtice. Just a 2 min drive from Hwy 418 and close to 401 / 407, the city is at your fingertips. Scarborough only 35 min away.10 min dr to Oshawa GO, your commute is simple and swift. Future growth with future Courtice GO stn.Daily essentials nearby: groceries, restaurants and coffee shops. Schools and community centre are astroll away. Corner end-unit offers a large private yard, 8-person hot tub. Separate side entrance leads to a potential income-generating basement unit with 2 bedrooms, kitchen and 3pc washroom. No sidewalk to maintain.Tons of upgrades: Hardwood floors throughout and vinyl in basement. Refinished maple including wood fireplace, floors and stairs. Quartz countertops. Painted all rms. Custom closet in primary. AllLight fixtures changed. All washrooms upgraded. This is a link property. ** This is a linked property.** (id:61476)
75 Wilmot Trail
Clarington, Ontario
Stunning renovated home [2024] in Wilmot Creek Adult Lifestyle Community. Exquisite quality finishes and superb professional workmanship! Re-designed floor plan for open, attractive and functionally friendly space. Two complete bedroom suites with their own ensuite bathrooms, as well as a 2-piece washroom for guests. Views of lovely backyard greenbelt can be seen upon entry. Enormous Great Room [275 sq ft]combines the living room and magnificent kitchen with its comfortable breakfast bar. Exceptional kitchen features: white & dark blue cabinets, quartz countertops + matching backsplash, pot drawers + more. Large windows with California shutters give lots of light. Family room offers delightful views of the lawns and gardens, as does the unique master bedroom suite with cozy sitting area and elevated bed placement. Huge back deck. All new 2024: pot lights, light fixtures, 3/4" Engineered hardwood floors, FAG furnace, Cac, shingles. Exceptional beauty + comfort for your new lifestyle! Monthly Land Lease Fee $1,200.00 includes use of golf course, 2 heated swimming pools, snooker room, sauna, gym, hot tub + many other facilities. 6 Appl [2024] *For Additional Property Details Click The Brochure Icon Below* (id:61476)
215 Raglan Road W
Oshawa, Ontario
Experience country living at its finest with a beautiful brick raised bungalow privately situated away from the road with 2 road frontages on 25 acres, bordered by the Oshawa Creek. There is a myriad of trails, ideal for exploring the natural surroundings of wildlife, white pine, Norway spruce, European larch, red oak, sugar maple & black walnut trees, currently under a Managed Forest Plan. This home features an over-sized double garage & 1-bedroom apartment with separate front entrance. As you enter through the custom 9 ft arched door elegantly framed by a matching arched side lite, there is a sunken foyer that leads to an open-concept kitchen/dining/great room accented with a Belgian White Ale pine ceiling & expansive triple pane/Low E windows, highlighting the extensive renos/updates completed in the last decade. Enhancing the culinary experience is an impressive kitchen with huge centre island, quartz counters, breakfast bar, s/s appliances, custom coffee bar & custom dining room cabinet, plus a butlers pantry with built-in wine fridge. Walkout to an inviting protected wrap-around deck or relax in the hot tub. The great room is equipped with an efficient hybrid catalytic wood insert, boasting modern technology & traditional design. The primary suite has a sitting area, walk-in closet & luxurious marble finished ensuite where you can unwind in a soaker tub set in a picturesque bay window or indulge in the spacious shower with rain showerhead. The main level also includes 2 good sized secondary bedrooms, each featuring a walk-in closet. Throughout the home, there is beautiful oak doors/trim & some trendy flooring that includes hand-scraped bamboo hardwood, travertine & porcelain tiles. Convenient garage access to house, main floor laundry with over-sized appliances, plus a powder room showcasing a petrified wood vessel sink. Seize the opportunity to claim a private country haven & make it your own! (id:61476)
794 Hanmore Court
Oshawa, Ontario
Welcome to your dream home in the prestigious Harrowsmith Ravine Estates of North Oshawa! Rarely offered for sale, this luxurious 5-bedroom, 5 washroom, 2-story detached home offers the perfect blend of elegance, comfort, and entertainment in one of the most desirable neighborhoods in the area. Upon entering, you're greeted by the upgraded main floor, featuring gorgeous custom wainscoting and trim that lend a touch of sophistication to the home. The coffered ceilings in both the dining room and family room create an elegant atmosphere, perfect for hosting or relaxing with family. Throughout the top two levels, you'll find gleaming hardwood floors that add warmth and timeless style. Working from home is a breeze with the main floor office, offering a quiet and stylish space for productivity, complete with natural light and beautiful finishes. The heart of the home is the open-concept kitchen with modern finishes and butler's pantry, which flows effortlessly into the spacious family area. Upstairs, the five large bedrooms, each with access to a washroom, provide comfort for the whole family, with the primary suite boasting its own ensuite and ample closet space. The fully finished walk-out basement is a true entertainment hub, featuring your own movie theatre, with sound proofed ceiling, and gym. Need more room? This versatile gym space can easily be converted into a sixth bedroom for guests or extended family. Outside, you'll find a backyard oasis that's nothing short of spectacular. The saltwater inground pool, complete with a serene waterfall feature, invites you to relax and unwind. With no grass to cut, the low-maintenance backyard backs onto a peaceful ravine, offering privacy and tranquility. With over 5000sqft of living space, coffered ceilings, main floor office, premium upgrades, and prime location in Harrowsmith Estates, this home is the perfect blend of luxury and functionality. Don't miss your chance to make this exceptional property yours! (id:61476)
1210 - 1435 Celebration Drive
Pickering, Ontario
Welcome to 1425 Celebration Dr #1210 in Universal City Tower 3!Experience modern living at its finest in the heart of Pickering with this stunning 2-bedroom, 2-bathroom condo. Designed with a thoughtful open-concept layout, this home seamlessly blends contemporary style with everyday functionality.The bright and spacious living area is perfect for entertaining, while the primary suite offers a private retreat with a full 4-piece ensuite. Premium finishes throughout the unit add elegance to every space, and a private balcony provides a perfect spot to relax.Enjoy ultimate convenience with underground parking and a locker, along with exclusive access to world-class amenities, including a resort-style outdoor pool. Located just steps from Pickering GO Station, commuting to Toronto takes only 30 minutes. Plus, youre minutes from Pickering Town Centre, Highway 401, Frenchmans Bay, Lake Ontario, and scenic walking trails.Don't miss this incredible opportunity to experience luxury, convenience, and an unbeatable location! (id:61476)
85 - 85 Deacon Lane
Ajax, Ontario
Come and see this beautifully stylish and well maintained, all brick townhome, nestled in the heart of a highly sought-after family friendly neighbourhood in South Ajax, Steps from Lake Ontario and The Ajax Waterfront Trail. Set on a spacious and fully fenced lot, this gem features 9ft ceilings, a well designed open concept layout with large picture windows. Spacious eat in kitchen with ample storage cupboards and walk out to large sundeck. Spacious Dining and Living Room with electric fireplace. Upper level features 3 spacious bedrooms, beautifully updated bathroom. Walk in level offers a recreation room and walkout to yard. Enjoy the convenience of being close to all amenities, including: schools, parks, shopping, and restaurants. Commuting is convenient with easy access to public transit and major highways. Dont miss this opportunity to live in a beautiful, established community! (id:61476)
33 Weston Crescent
Ajax, Ontario
Welcome To This Beautiful Spacious 5 Bedroom House For Sale In The Desirable Neighborhood. Amazing Location And Close To All Amenities. Unique Rarely Offered 2nd Entrance. Hardwood Flooring Throughout The Main Floor, Newly Painted Walls, Custom Fireplace, Brand New Quartz Counter Top And 9 Foot Ceiling. Close To School, Shopping, Hwy 401 & More. New Roofing Installed 2022 with 10 Year Warranty. Don't Miss This Opportunity! (id:61476)
5045 Simcoe Street N
Oshawa, Ontario
Welcome to 5045 Simcoe St North in Oshawa your dream hobby farm awaits! Set on 10 beautiful acres of rolling hills, this property offers the perfect mix of peaceful country living and modern amenities. Enjoy the charm of a pond, spacious paddocks, a barn with hydro and water, plus stalls for your animals. There's also a detached 2-car workshop and a generous driveway for all your needs. The inviting home boasts 3+1 bedrooms, a 2-car garage, and 1.5 bathrooms. Relax in the large living room with a balcony overlooking the front yard, while the abundance of large windows fills the home with natural light and stunning views of the surrounding landscape. The finished basement holds potential for a fourth bedroom. Outside, unwind on the spacious natural stone patio, perfect for enjoying the outdoors. Conveniently located just minutes from Highway 407, restaurants, parks, schools, golf courses, shopping and Raglan trails , this is the ideal place to call home! (id:61476)
217 Main Street
Brock, Ontario
Unique Bungalow Style house located in Beaverton. This spacious 4-bedroom, 3-bathroom(2 Ensuite) home features laminate flooring throughout, with tile flooring in the kitchen. The open-concept design is accentuated by modern pot lights, creating a bright and welcoming atmosphere. The property includes an attached garage with space for 2 vehicles inside and additional driveway parking for 4 vehicles. The exterior boasts a combination of brick, shingle, and vinyl siding, providing both durability and aesthetic appeal. Situated near the beach, this home is ideally located just 30 minutes from Orillia, Lindsay, and Sutton, and less than 1.5 hours from Toronto. This prime location is close to Lake Simcoe, schools, stores, a marina, parks, beaches, a community center, a church, and a curling rink. The basement is currently being developed into a legal suite with its own separate entrance. Upon completion, it will feature two bedrooms, one 3 pc washroom, a kitchen, and durable vinyl and tile flooring throughout. This functional, self-contained space will offer flexibility for guests and family, adding both convenience and value to the home. (id:61476)
1137 Cameo Street
Pickering, Ontario
The "Slate" Model - Elevation 1, 2172 sq.ft. Block G7-1. End unit (id:61476)



