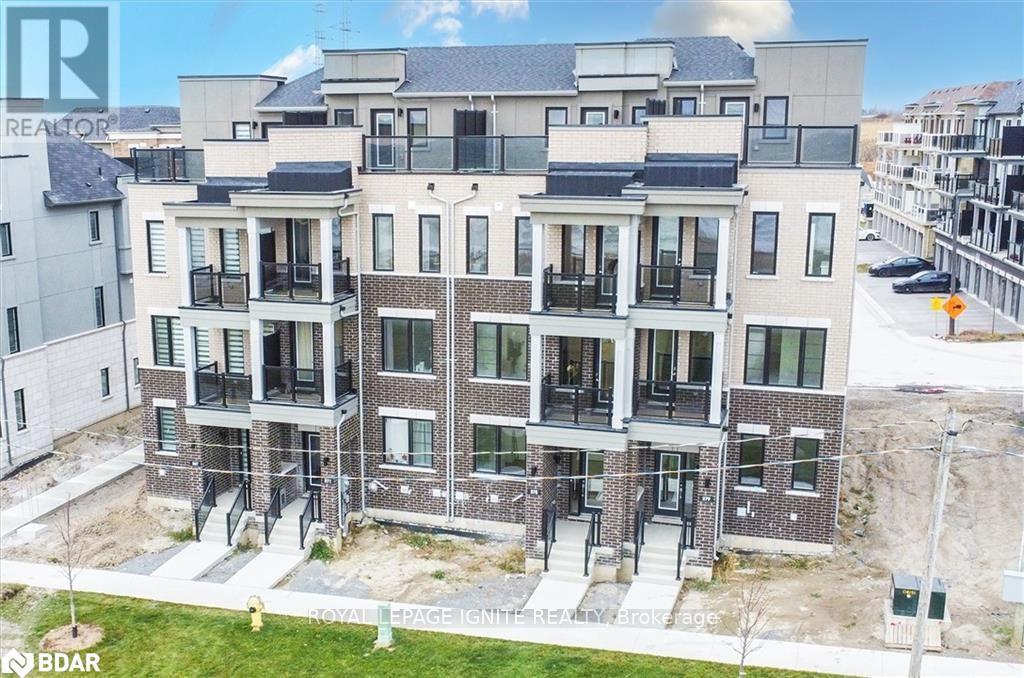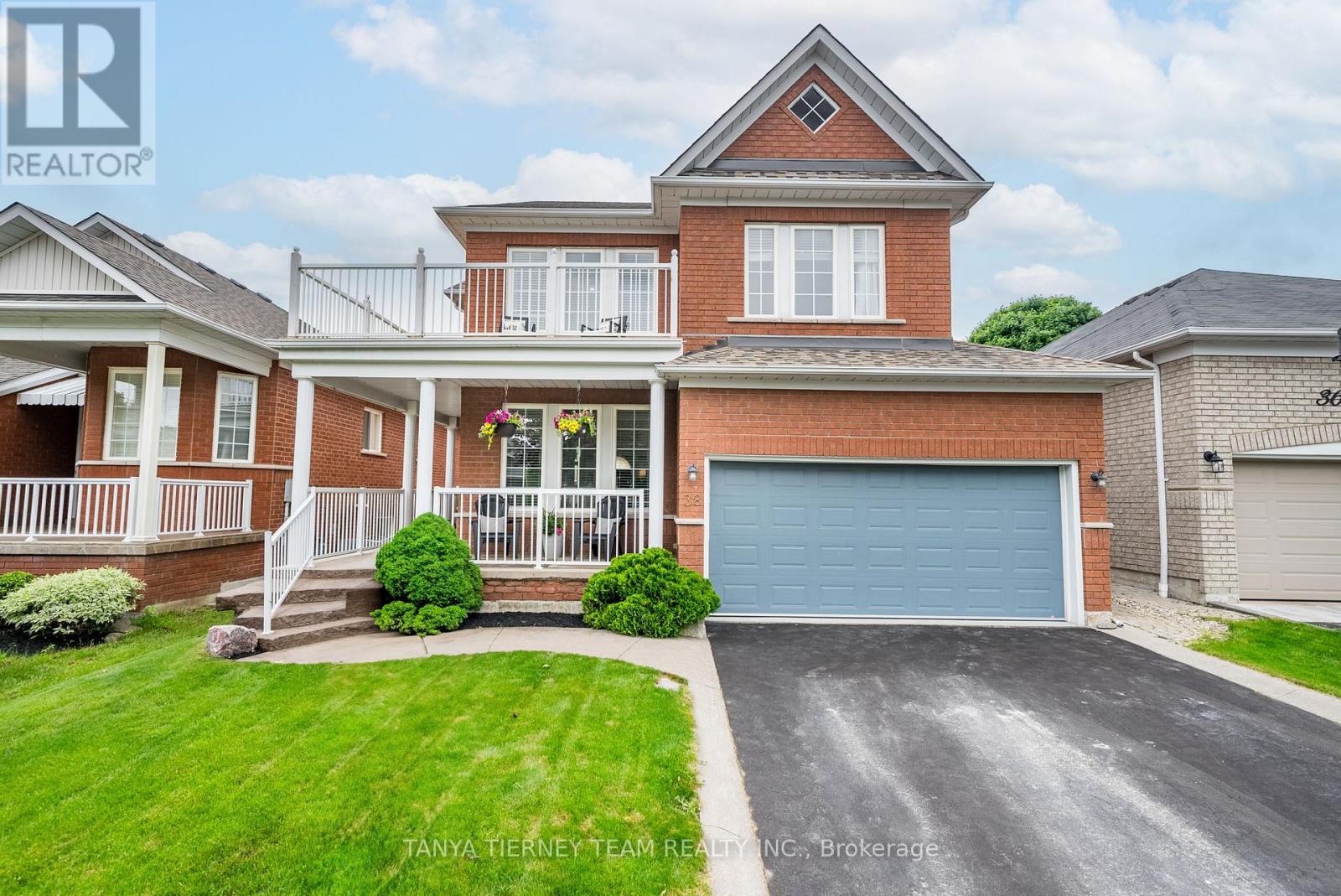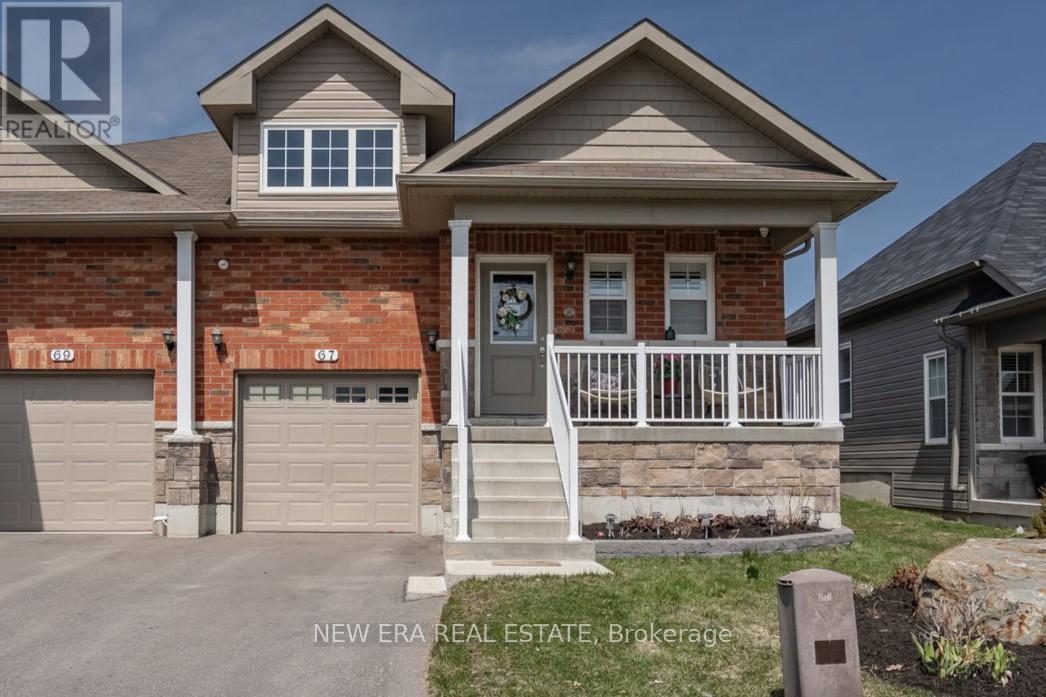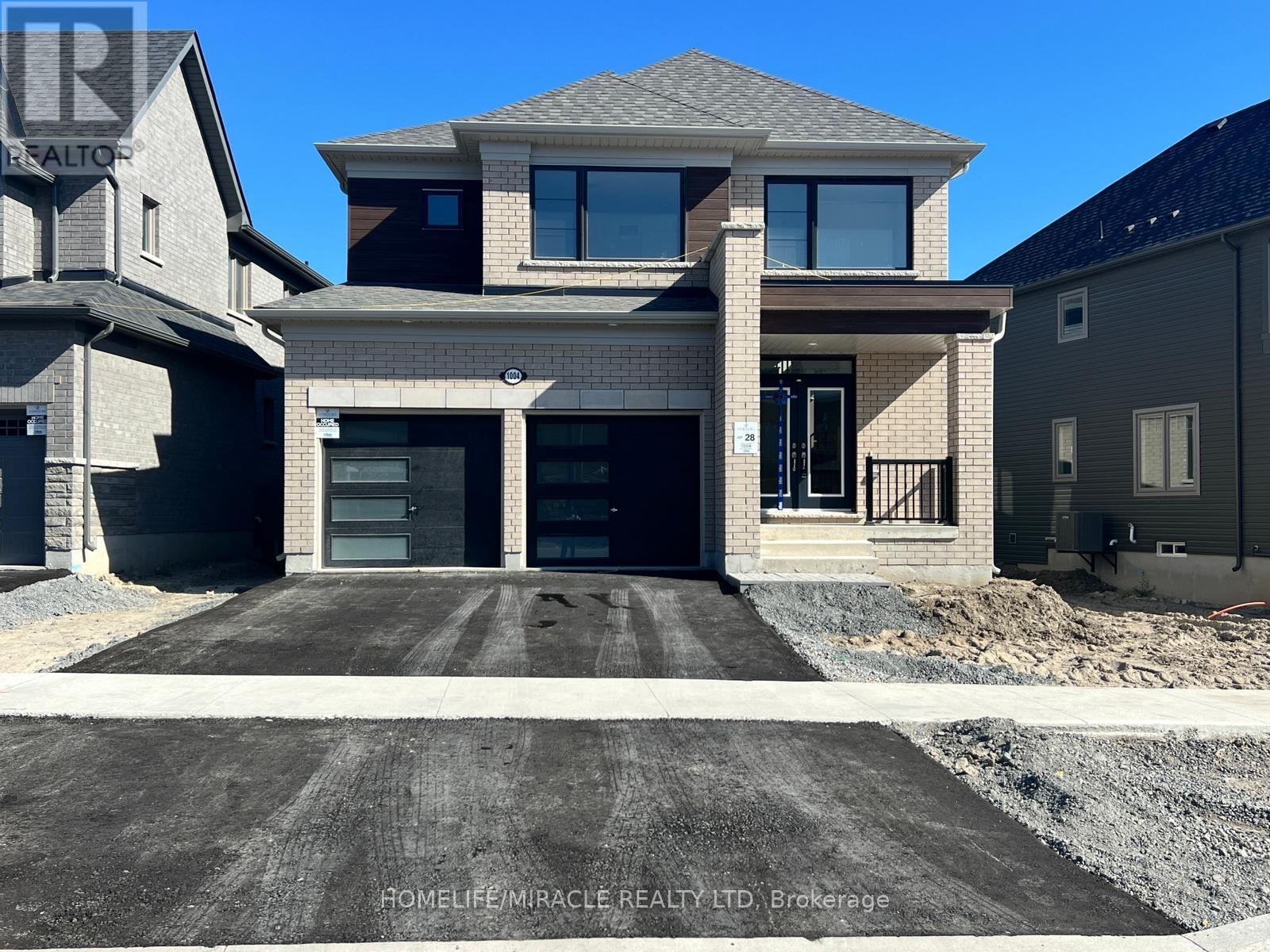1310 Fundy Court
Oshawa, Ontario
Home Ownership starts here in this affordable raised bungalow semi, ideally situated on a family friendly court. Many desirable features include double paved driveway accommodates 4 cars, split entry front entrance, second kitchen, 4 -piece bathroom, living room and oversized bedroom with full size window on lower level. Lots of natural sunlight beam through large windows creating a warm, inviting atmosphere. Upgraded main floor kitchen accented by backsplash and walkout to deck which leads to a large pie-shaped fenced lot. Conveniently located close to schools, shopping, community centre, Lake Ontario, beach and 401. Rare opportunity to start building equity in your own home. Upgrades include; kitchen 2019, shingles 2018, windows 2015 (except laundry and lower bedroom), lower bathroom 2010 (id:61476)
522 Camelot Drive
Oshawa, Ontario
Welcome to 522 Camelot Dr. A Stunning Home on a Deep Ravine Lot! Experience the beauty of nature year-round with breathtaking views of lush, mature trees from summer through fall. This is a perfect blend of comfort and style. The main floor features an open-concept living and dining area that overlooks the ravine, creating a serene and picturesque backdrop. The kitchen is equipped with stainless steel appliances, ample cabinet storage, and a functional island with seating ideal for both casual meals and entertaining. Upstairs, you'll find three spacious bedrooms and a beautifully updated four-piece bathroom. The oversized primary bedroom boasts a large wall-to-wall closet for all your storage needs, along with two cozy nooks perfect for reading, relaxing, or a home office setup. The bright basement, with oversized above-ground windows, offers an inviting extension of the home. Currently used as a theatre room and work-from-home space, it provides endless possibilities to suit your lifestyle. Solar panels under contract which will reduce costs in the future and have a positive environmental impact. Additional highlights include durable laminate flooring throughout, a deep driveway with parking for 3 cars, and recent upgrades: Furnace (2018), A/C (2022), and Owned Hot Water Tank (2019). Located in a welcoming neighborhood, you're just a short walk from Harmony Creek Trails and in close proximity to Oshawa Costco Plaza. Plus, you're only minutes from HWY 401 and Oshawa GO Station for an effortless commute. Dont miss out on this fantastic opportunity to own a home in a prime location! (id:61476)
25 Rutledge Street
Whitby, Ontario
Elegant 4+1 Bedroom Executive Home in Lynde Creek Welcome to this stunning renovated executive home nestled in the sought-after Lynde Creek community. From the moment you step into the grand foyer, you'll be captivated by the sweeping staircase, soaring ceilings, and ornate finishes throughout. The formal living room is a true showpiece, accessed through French doors and featuring gleaming hardwood floors, crown moulding, and oversized windows that flood the space with natural light. The formal dining room offers the same refined details, creating the perfect setting for hosting elegant dinners. The gourmet kitchen is a chefs dream, complete with granite countertops, a custom backsplash, stainless steel appliances, and pot lights. With ample cupboard and counter space, meal prep is effortless. The adjoining breakfast area walks out to a private, mature treed lot, where you'll find a pizza oven, hot tub, and multiple gazebo areas ideal for outdoor entertaining. The main floor family room features a cozy fireplace and a second walkout to the backyard. A powder room completes this level. Upstairs, you'll find four generously sized bedrooms, including the luxurious primary suite with a spa-like 5-piece ensuite, complete with a double vanity and glass shower. The fully finished basement offers fantastic additional living space, featuring a large recreation room, office area, and an extra bedroom with a 3-piece semi-ensuite. Located in a family-friendly neighborhood, this home is close to top-rated schools, parks, shopping, and all amenities. Freshly painted throughout. A perfect blend of elegance and comfort don't miss the opportunity to make this exquisite property your own! (id:61476)
807 Port Darlington Road
Clarington, Ontario
Home is where the lake meets the sky! Welcome to Lakebreeze! GTAs largest master-planned waterfront community, offering this luxury townhouse, Featuring An Expansive Master Facing The Water on the upper floor, along with W/I Closet and 5-pc Ensuite!Elevator from Ground to Rooftop Terrace! Breath taking view of water from each flr! A bedroom and a Den on the Grd Level with a full bath!Grt Room in the 2nd Flr with a Balcony! (id:61476)
3089 Paperbirch Trail
Pickering, Ontario
Welcome to this stunning, luxurious home in Pickering! This spacious 4 bedroom, 4 bathroom residence boasts high-end builder upgrades and meticulous attention to detail. Enjoy 9-foot smooth ceilings throughout the home, adding to the bright, open feel of every room. The diagonial hardwood flooring adds a touch of elegance, while the chef-inspired kitchen features premium Thermador stainless steel appliances, a pot filler, cabinets to the ceiling, separate pantry and a beautiful waterfall quartz countertop. The raised washroom quartz countertops and upper floor laundry room offer added convenience and sophistication. Relax and unwind in the bright breakfast area, complete with cozy window seating, or cozy up in the great room with the warmth of a gas fireplace. This home also features cutting-edge smart home technology and automatic blinds for the ultimate in modern living experience. Plus, a separate entrance to the basement provides endless possibilities for additional living space or rental potential. Don't miss out on the opportunity to own this exceptional, move-in-ready home! (id:61476)
24 Samandria Avenue
Whitby, Ontario
Step into comfort and style with this beautifully updated 3 bedroom, 3 bathroom home nestled in a desirable family-friendly neighbourhood. Boasting a modern layout and numerous upgrades throughout, this home is perfect for growing families or savvy buyers looking for a move-in-ready opportunity.The main floor welcomes you with an inviting kitchen featuring newer cabinetry, stainless steel appliances, and sleek quartz countertops, ideal for both everyday meals and entertaining. Retreat upstairs to the renovated primary ensuite, where every detail has been thoughtfully updated from the elegant quartz vanity, fresh lighting, and modern finishes. The second bathroom echoes the same upscale renovations, providing a luxurious experience for family and guests alike. The finished basement offers a cozy recreation room with carpet, perfect for movie nights or playtime. Additional highlights include a recently replaced garage door, newer deck and fence, and a walkout to a stunning double-tier deck complete with a gazebo the ultimate backyard oasis for relaxing or hosting. Don't miss your chance to own this charming, upgraded home with space to grow and entertain your next chapter begins here! **EXTRAS: Roof 2015, Furnace 2017, A/C 2018, Front Windows 2016, Patio Doors 2016, Garage Doors 2016, Attic Insulation 2020, Kitchen Reno 2019 ($22,524), Upper Bathrooms 2020 ($30,000), Gazebo and Double Deck 2020 ($15,000). (id:61476)
38 Kimberly Drive
Whitby, Ontario
Beautiful 4+1 bedroom family home offers a private backyard oasis with relaxing inground saltwater pool!! No detail has been overlooked from the extensive hardwood floors including staircase with wrought iron spindles, gorgeous matt black ceramic floors, upgraded trim & more! Designed with entertaining in mind in the elegant formal living & dining rooms plus additional family room with cozy gas fireplace. Spacious kitchen boasting granite counters, breakfast bar, backsplash, stainless steel appliances including gas stove & breakfast area with sliding glass walk-out to the backyard with interlocking patio, lush gardens, gas BBQ hookup & gated pool for added safety. Upstairs offers a convenient open office area with garden door walk-out to a large l-shaped balcony with front garden views - perfect place to enjoy your morning coffee! 4 well appointed bedrooms including the primary retreat with walk-in closet organizers, double closet & renovated spa like ensuite with glass shower & stand alone soaker tub. Room to grow in the fully finished basement complete with 2 huge rec rooms, potential 5th bedroom 3.73 x 3.07 with pot lights & broadloom. Kitchenette 3.34 x 2.48 with sink, stainless steel fridge & laminate floors. Cold cellar with shelving & ceramic floors. This home has been renovated top to bottom & shows pride of ownership throughout. Nestled in the heart of Brooklin, steps to downtown shops, parks, schools, rec centre, transits & more! (id:61476)
67 Cortland Way
Brighton, Ontario
Upgarded, Bright & Spacious, 2+ 1 bed, 2.5 bath semi detached bungalow located in Brighton. Welcoming you into a spacious, freshly painted, open floor plan design. Kitchen features Quartz countertops, breakfast Island, timeless white cabinets with lots of storage, pantry and stainless-steel appliances. Flowing into dining and living areas boasting beautiful coffered ceilings with pot lights and W/O to a newly added insulated sunporch, interlock patio and fenced back yard (all done in 2023). Primary W/I closet for all your wardrobe essentials and 3 pc ensuite with custom W/I shower. Additional living space in the finished basement where you'll find a spacious rec room with larger grade windows, surround sound wired, 1 bedroom with closet and 2 pc powder room. Garage with 240 volt electric car charger, epoxy flooring, door opener with remote. Lots to do in Brighton with Presqu'ile Provincial Park, Proctor House Museum & Conservation, Marsh Boardwalk all near by your new home. Enjoy Brighton's quaint shops in the downtown area. Approx. $40k spent in 2023 upgrades including insulated sunporch, interlocking patio, and fencing. (id:61476)
1004 Trailsview Avenue
Cobourg, Ontario
Brand new detached home in Tribute's Cobourg Trails! Unfinished Walkout Basement and ravine lot with pond view. Sun lit house with sophisticated layout - 9ft ceilings on main floor, giving airy & spacious feel. $$$ spent on builder upgrades. Unique layout offers privacy, no neighbours to the back. Office/den on main floor to work from home. Formal liv/din and separate great room w/ gas fireplace. Direct access from breakfast area to large deck, perfect for dining & entertaining. Garage access through laundry room. Spacious four bedrooms and four baths provide ample space for family and guests. Primary bedroom features 4-piece ensuite w/ standing shower, bath tub and his/hers walk-in closets.Brand new detached home in Tribute's Cobourg Trails! Unfinished Walkout Basement and ravine lot with pond view. Sun lit house with sophisticated layout - 9ft ceilings on main floor, giving airy & spacious feel. $$$ spent on builder upgrades. Unique layout offers privacy, no neighbours to the back. Office/den on main floor to work from home. Formal liv/din and separate great room w/ gas fireplace. Direct access from breakfast area to large deck, perfect for dining & entertaining. Garage access through laundry room. Spacious four bedrooms and four baths provide ample space for family and guests. Primary bedroom features 4-piece ensuite w/ standing shower, bath tub and his/hers walk-in closets. Tenant living in the property. (id:61476)
2 Furniss Street
Brock, Ontario
Welcome To This Stunning, Less Than 5 Years New Home Situated On A Desirable Corner Lot! This Beautifully Designed Residence Offers Four Spacious Bedrooms, Including Two With Private Ensuite Bathrooms - Perfect For Multi-Generational Living Or Guests. Step Inside To An Inviting Open-Concept Layout, Ideal For Both Everyday Living And Entertaining. The Main Floor Features A Dedicated Office, Providing The Perfect Space For Remote Work Or Study. Enjoy The Outdoors In The Professionally Landscaped Backyard, Offering Privacy And Room To Relax Or Entertain. With 200 Amp Service, This Home Is Equipped To Meet Modern Electrical Needs And Future Upgrades. Don't Miss Your Chance To Own This Exceptional Property That Combines Comfort, Function, And Style In One Perfect Package. (id:61476)
301 - 164 Cemetery Road
Uxbridge, Ontario
Welcome to this bright and spacious 1-bedroom, 1-bathroom condo located on the third floor of an exclusive low-rise building with only 12 units. Offering approximately 750 sq ft of well-designed living space, this unit is filled with natural light thanks to large windows throughout. The open-concept layout makes entertaining a breeze, while the generous bedroom provides a peaceful retreat. Conveniently includes one parking spot and a locker for extra storage. Situated in a prime location close to shops, transit, and all amenities, this is a rare opportunity to own in a quiet, well-maintained building that offers both charm and privacy. Ideal for first-time buyers, downsizers, or investors! (id:61476)
309 - 125 Third Street
Cobourg, Ontario
A little piece of paradise in this one bedroom plus den condo with lake views in Cobourg's waterfront area. This bright and airy apartment style home has a generous and light filled primary bedroom (currently used as a flex space/music studio) and a den, an open concept kitchen/living/dining area, 2 full baths and in-suite laundry. The living room walks out to the covered balcony overlooking quiet spaces and lake views. This end unit condo has the "turret" feature in the primary bedroom providing an abundance of natural light and views of the lake. One owned underground parking space and locker included. Building amenities includes a party room with a full kitchen and library. Condo fees cover heat, cable, water and high speed internet, electric costs average $30/month. A lovely place to call home in this well managed and maintained building where walks along the lake and downtown Cobourg are right in your backyard. (id:61476)













