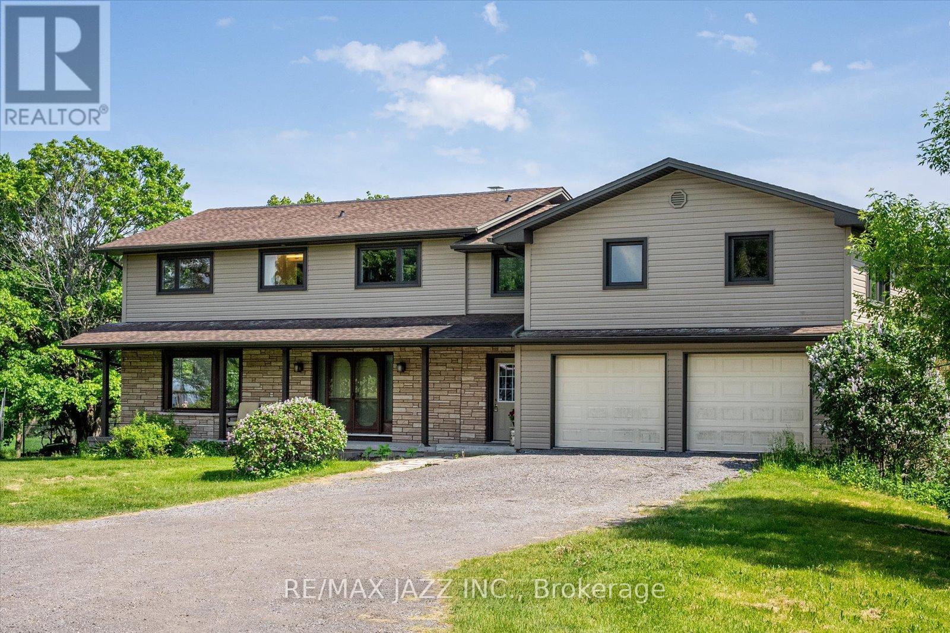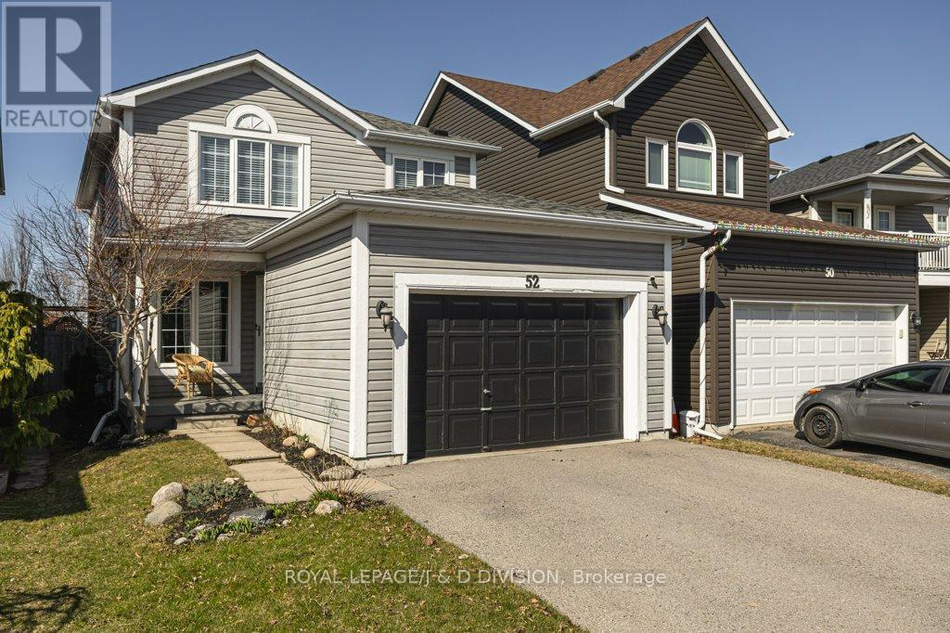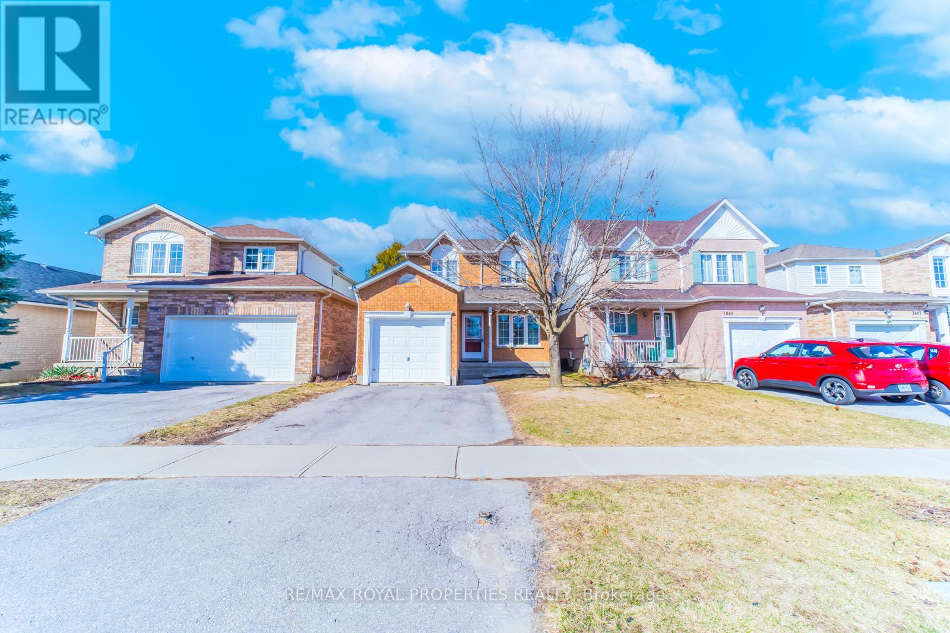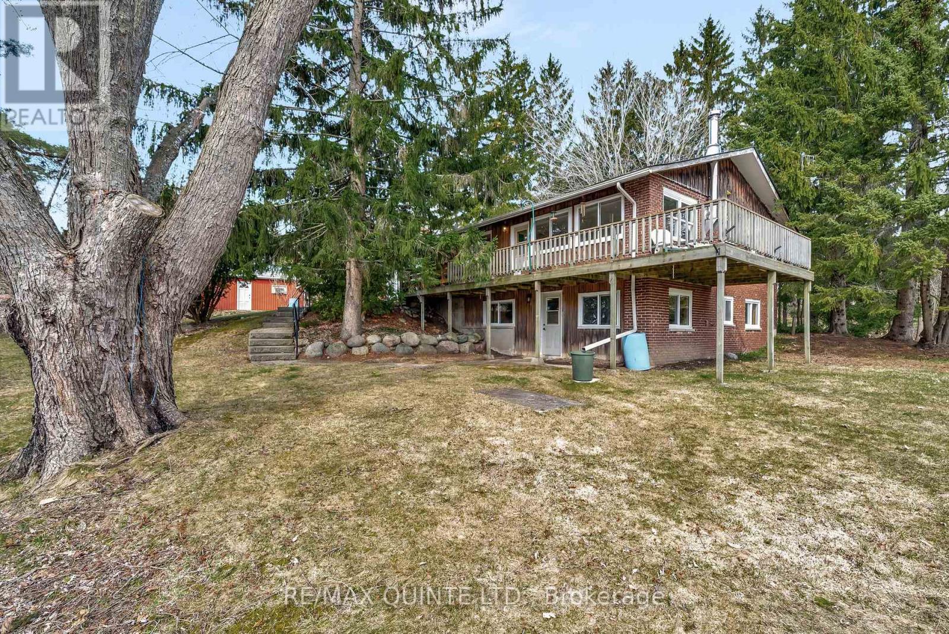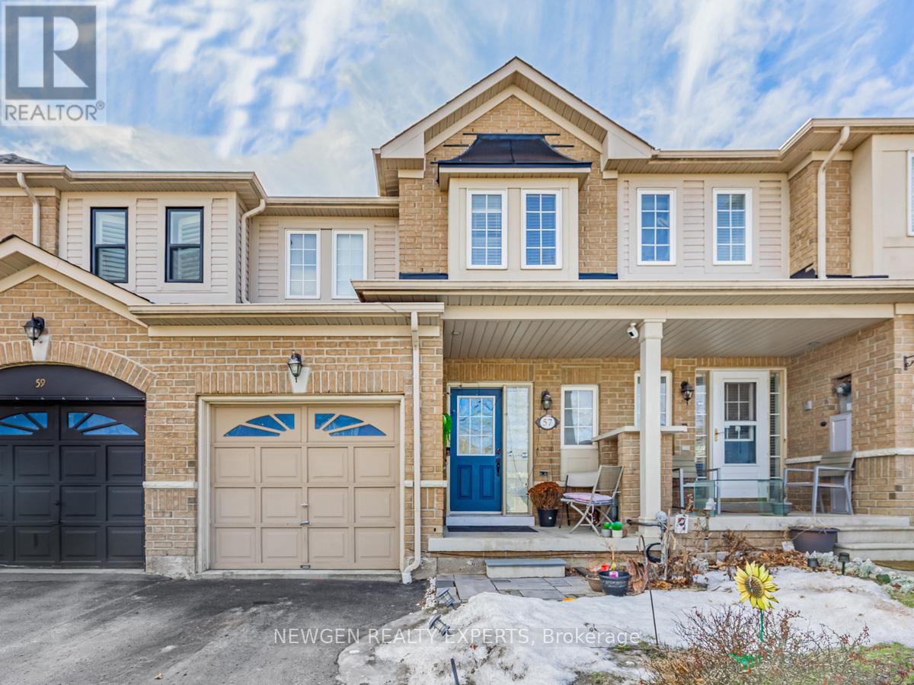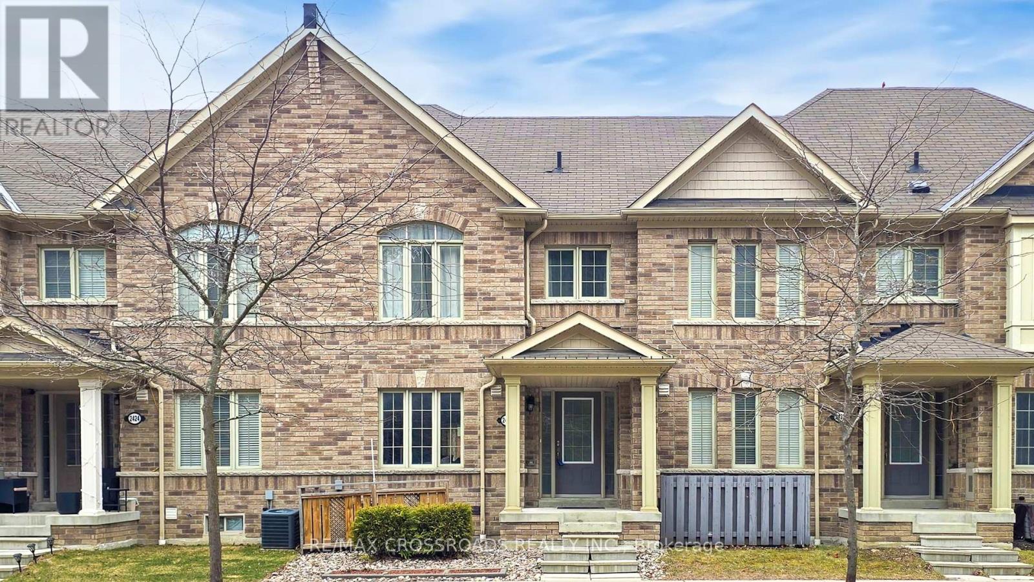305 - 1525 Diefenbaker Court
Pickering, Ontario
One of the nicest suites in Village at the Pines. Completely renovated featuring real hardwood floors, walk in bath tub, built-ins and more. Almost 1200 square feet of luxury living in this three bedroom and two full bathroom home. Sunny south facing rare oversized double balcony. The master bedroom has a renovated and enlarged bathroom including a walk in tub, the second bathroom features a renovated glass shower. Large kitchen features granite counters, undermount sink and stainless steel appliances. Two parking spaces are included with this suite, but you can walk to almost everything; GO train, Chestnut Hills Rec Centre, Farm Boy and and Pickering Town Centre. Well run complex and a great community. Maint fee includes ROGERS VIP package (internet, TV and home phone) (id:61476)
497 St. Lawrence Avenue
Oshawa, Ontario
Welcome to 497 St. Lawrence AVE, a cozy and character-filled 2-bedroom detached home nestled on a deep ravine lot in central Oshawa. This charming home blends vintage appeal with thoughtful updates, including modern appliances, a recently replaced furnace, and a new hot water tank, ac unit and new shingles for added comfort and peace of mind. The open-concept main floor features a kitchen with Corian countertops and an under mount sink, while the bathroom is updated with custom cabinetry and waterproof vinyl flooring. Reclaimed wood railings add a rustic touch that enhances the home's warm, inviting feel. Step outside to a fully fenced backyard that backs onto a peaceful ravine and creek-your own private retreat in the city with recently added 2 tier deck in back yard. The location is ideal, just a 7-minute drive to the hospital and only a few blocks from the entrance to Highway 401, making commuting a breeze. You'll also find parks, schools, and public transit close by including the new go train location, offering convenience and connectivity in a well-established, family-friendly neighbourhood. Whether you're a first-time buyer or looking to downsize, this well-loved home offers the perfect balance of charm, comfort, and location. (id:61476)
1911 - 1455 Celebration Drive
Pickering, Ontario
Welcome to this beautifully upgraded and spacious 1-bedroom, 1-bathroom condo in the newly built Universal City 2. Never lived in, this pristine unit features soaring 9-foot ceilings, a sleek open-concept layout, and a large balcony - perfect for enjoying your morning coffee or unwinding in the evening. The stylish kitchen boasts upgraded stainless steel appliances and flows seamlessly into the bright living and dining areas, making it ideal for entertaining. You'll also enjoy the convenience of in-unit laundry and a private storage locker. Residents have access to exceptional amenities including a state-of-the-art fitness centre, saunas, party room with full kitchen and lounge area. Outdoor amenities include a pool, BBQ area, landscaped terrace, cozy fire pit, cabanas, and comfortable lounge spaces. Ideally located within walking distance to the Pickering GO Station and just minutes from Hwy 401, Pickering Town Centre, local shops, restaurants, and the marina - this condo offers stylish living with unbeatable convenience. (id:61476)
94b Sanford Street
Brighton, Ontario
Enjoy a relaxed and easy lifestyle in this exquisite brand new semi-detached bungalow - nestled in the heart of Brighton! This brick & stone home offers 1441 SQ FEET of spacious main floor living! Imagine the convenience of living close to walking trails, downtown, and the many amenities of Brighton. Experience open concept living with soaring 9 foot ceilings throughout the main floor with the added bonus of a raised ceiling in the foyer. Your elegant kitchen features custom cabinetry complete with ceiling height cabinetry & an island that is perfect for entertaining family & friends! The living area showcases a tray ceiling with pot lights & allows easy access through your patio door that leads to your partially covered deck & backyard! The spacious primary bedroom is privately located, featuring a walk-in closet & ensuite complete w/a walk-in shower. A second bedroom, 4pc. bath & main floor laundry/mudroom are also located on the main floor. Single car garage w/inside entry to mudroom provides convenience with extra storage. Also featured is a custom designed open u-shaped staircase that leads to the light-filled unfinished lower level - offering the potential for additional living space! You will want to call this one "Home". This is a new construction home, photos are sample photos from a previously built model. (id:61476)
8733 Leskard Road
Clarington, Ontario
60 Gorgeous Acres Offering Total Privacy. Approx 42 Acres Of Farmable Land. The Balance Of The Property Includes Gardens, Forest, Trails And A Stream. Fenced Yard (140' X 175') For Children And/Or Pets. Detached 4 Bedroom Home Ideal For Combined Family/Business Purpose Or For Multi-Generational Family. Great Room, 3 Pc Washroom And Office/Bedroom On 2nd Floor Can Be Privately Accessed By 1 Of The 2 Staircases. Great Room W/ Wet Bar And Potential For Small 2nd Kitchen. Main Floor Rooms All Interchangeable Eg. Dining Room Currently Used As Living Room. Full Basement W/ Workshop Under Garage (Drive In Door). Sub Garage Can Store Full Size Tractor. Very Economical Geothermal Heating/AC (2009). Total Utility Costs Average $380/Month. Farmland is Rented. Option For Buyer To Continue Rental Or Not. Painted 2021. Siding, Fascia, Eaves and Some Windows (2015). Roof (2014). (id:61476)
607 Newman Crescent
Whitby, Ontario
Lovely detached all brick bungalow on a big private pie-shaped lot in an established Whitby neighbourhood on a quiet street near elementary schools, Henry St. High School, parks, shops, restaurants, transit and easy Highway #401 access. Walk to Go Train Station, library and charming downtown Whitby. Freshly painted in pleasing neutral tones. Classic white eat-in kitchen with stainless steel fridge and stove. Combination living/dining room with hardwood floors, picture window, stained glass window and wood-burning fireplace. Walk-out from den or 3rd bedroom to party-sized deck with pergola, private backyard and huge fenced patio area. Renovated bathroom. Primary bedroom with double mirrored closet. Crown mouldings in living room, primary bedroom and bathroom. Separate side entrance with awning to driveway. Finished basement with common room with laundry area with laundry sink, cold cellar and storage closet, 4th bedroom with two mirrored closets, exercise room, office or 5th bedroom, storage room, utility room and workshop with built-in shelves. Tons of storage space. Gas line for BBQ. (id:61476)
888 Barbados Street
Oshawa, Ontario
Welcome Home! This Absolutely Stunning, Rarely Offered Modern Day Back-Split In One Of North Oshawa's Most Sought After Communities!! Beautiful Brick/Stone Exterior W/Upgraded Exterior Lighting, High & Airy Cathedral Ceilings, Hardwood Floors, Large Chef's Kitchen With Built-In S/S Appliances, Upgraded Tile & Backsplash, Upgraded Lighting Throughout, Gas Fireplace, Gorgeous Master, Fin Bsmt, Walk-Out Lower Level To Backyard W/Large Concrete Pad. (id:61476)
52 Hammond Street
Clarington, Ontario
Welcome to 52 Hammond St This warm and inviting beautifully maintained 3-bedroom 2-storey home sits on a quiet street in a vibrant, family-friendly area in one of Bowmanville's most sought-after neighbourhood. This spacious, open-concept layout features a sunlit east facing living room, family room, and an updated kitchen with quartz countertops, stainless steel appliances, and a farmhouse sink. Upstairs, enjoy three generous bedrooms including a primary suite with walk-in closet and 4-pc ensuite. Enjoy coffee on the covered front porch or host summer BBQs in your private, fenced backyard with no neighbours behind, just serene farmland views. With an unfinished basement ready for your vision, the possibilities for future value are endless. Comfort, charm, and convenience await! Close to schools, parks, and shopping this is the perfect family home! (id:61476)
1891 Dalhousie Crescent
Oshawa, Ontario
This property is an ideal opportunity for both small families and savvy investors, offering a fantastic location just minutes from the University(UOIT). Nestled in a thriving neighbourhood with diverse demographics, its perfectly positioned to enjoy easy access to a range of amenities, including Walmart, Costco, Starbucks, and numerous other shops and restaurants. The home offers a cozy, well-maintained living space that is move-in ready, with potential for long-term value growth given its proximity to the university . House was well taken care of and recent upgrades include furnace, washer, dishwasher , fridge, countertop. This home comes with an active 'residential rental housing class 'A' licence. Whether youre looking to settle in a family-friendly area or seeking a solid rental property in a high-demand location, this home checks all the boxes. (id:61476)
17 Gallimere Court
Whitby, Ontario
**FREEHOLD - NO POTL FEES!** Welcome to 17 Gallimere Crt - a charming 3 bed, 3 bath freehold townhome nestled in the highly sought-after Whitby Blue Grass Meadows community. Perfect for first-time buyers and young families, this modern home offers a functional layout, open concept main floor and a recently finished basement. The bright & inviting kitchen features a sleek backsplash, S/S appliances, and overlooks a cozy living area with a gas fireplace ideal for entertaining or relaxing with family. The combined dining area walks out to a south facing backyard patio, thats fully fenced in and has a custom-built shed. Convenient powder room & garage access on main level. Upstairs, the primary bedroom includes a huge w/i closet and a beautifully finished 3PC ensuite. The other 2 good-sized bedrooms share a 4PC bath overlooking the backyard. Downstairs you'll find a newly finished basement for added living space; great as an office, gym or family room. Laundry Rm with sink & storage. Located just minutes from shopping, movie theatres, parks, top-rated schools - Dont miss your opportunity to own this move-in ready gem! Nearby public transit, 401hwy & Whitby GO. (id:61476)
315 Windfields Farms Drive E
Oshawa, Ontario
Step into the epitome of modern living with this bright and spacious newer 2-storey FREEHOLD townhouse nestled in the highly sought-after Windfields community. Boasting laminate flooring throughout the main level, elegant granite countertops, tastefully updated cabinetry, every corner reflects contemporary style and comfort. Enjoy the airy ambiance enhanced by 9 ft. ceilings, creating a welcoming atmosphere throughout.Indulge in everyday moments in the bright breakfast area, featuring a walkout to the deck and backyard, seamlessly blending indoor-outdoor living.The walkout basement, complete with rough-ins for a fourth bathroom, offers endless possibilities for additional living space flooded with natural light and direct access to the backyard, perfect for relaxation and entertaining alike. Located just moments away from Ontario Tech University, Durham College, Costco, plazas, banks, and new schools, convenience meets luxury in this prime location. Easy access to the 407 ensures seamless connectivity to wherever life takes you. Don't miss the opportunity to call this meticulously crafted townhouse your new home sweet home (id:61476)
934 Audley Road N
Ajax, Ontario
Welcome to this beautifully maintained 3 storey freehold townhome in a high-demand Central Ajax neighborhood, perfectly situated directly across from a scenic conservation green space. Offering 3+1 bedrooms and 4 bathrooms, this versatile home is ideal for families, remote professionals, or savvy investors. The ground-level features a private family room with direct access to Audley Road an ideal setup for a home office, rental suite, or home-based business with a separate entrance for clients. The fully finished basement includes a 4th bedroom and a 3-piece bathroom, adding valuable living space and income potential. Enjoy a bright, open-concept main floor with a combined living and dining area that walks out to a covered balcony perfect for morning coffee or evening relaxation. The family-sized kitchen boasts a spacious breakfast area, ideal for casual dining and entertaining. Upstairs, the large primary bedroom offers a four-piece ensuite and a walk-in closet, complemented by two additional spacious bedrooms. Located on a family-friendly street, you're just minutes from top-rated schools, Audley Rec Centre, parks, shopping, public transit, and more. This is a home with endless possibilities in a prime location! (id:61476)
443 Smith Street
Brighton, Ontario
Sitting on 10+ acres, with stunning Lake views from different areas of the property, is this custom built brick & Western Red Cedar board & batten home with 2 + 2 beds, 2 baths, and 2600 sq ft of living area. Set back from the road and down the tree-lined drive which is large enough for all of your vehicles and toys. Main floor offers huge living room with cozy natural gas fireplace and beautiful tree-top views, kitchen, dining, primary bdrm, 2nd bdrm and 4 pc bath. Walk out the dining room to the wrap around deck to enjoy the views while enjoying complete privacy. Lower level has laundry, 2 bdrms, 3 pc bath, large recroom area and lots of storage. This level is a walk-out that lends itself to the possibility of an in-law suite. Large detached garage/workshop with a greenhouse plus a carport. The property has a pond, trails with mature trees and landscaping with the possibility of severances. Come and take a look! (id:61476)
23 Gord Matthews Way
Uxbridge, Ontario
Welcome To This Absolute Beauty With Sunset Views! Backing On To Open Space With Western Exposure, This Stunning Townhome Offers Daily Sunsets & An Elegantly Landscaped Fenced Private Backyard With No Neighbours Behind! Featuring 9-ft Ceilings On The Main Floor, Hardwood Floors, Pot Lights & A Chef's Kitchen With Quartz Counters, Large Centre Island, Stainless Steel Appliances & Modern Backsplash. The Open Concept Layout Flows Seamlessly To A Cozy Family Room With Gas Fireplace. Breakfast Area Features A Walk-Out To Deck & Stone Patio With Gorgeous Nature Views - Incredible For Entertaining Family & Friends! Spacious Primary Bedroom With Walk-In Closet & 5 Piece Ensuite Bathroom. Two Additional Bedrooms With Jack & Jill Ensuite Bath & Walk-In Closets. Full Unfinished Basement Featuring Sizeable Windows & Rough-In For A Bathroom. Finishes & Features Including Direct Garage Access, Convenient 2nd Floor Laundry, Newer Dishwasher, Washing & Drying Machines, Water Softener, Reverse Osmosis System & Much More! Ideal Location Only Steps To Grocery Stores, Restaurants, Shopping Centres & Gas Stations - Wow! (id:61476)
48 - 2500 Hill Rise Court
Oshawa, Ontario
Welcome to this Beautiful End unit Condo Townhouse with 3 Bedrooms & 2 Bathrooms. A fantastic location in Oshawa's Windfield community. Close to the University of Ontario Institute of Technology and Durham College. Golf Course, Shopping, and a Huge Retail Shopping Center and Costco, just minutes to Highway 7 and 407 East extension. Please don't miss out on moving. (id:61476)
57 Beer Crescent
Ajax, Ontario
Very Well Maintained, Bright and Beautiful Townhouse with Finished Basement with Almost 2000 Sq Ft of Living Space. Lots of Natural Light. Located in One of the Best Neighbourhood in South Ajax. Hardwood on Main Floor. Modern Kitchen with Quartz Countertop, Backsplash and Breakfast Area. Dining Room Overlooking Living Room. 2nd Floor Features 3 Spacious Bedrooms and 2 Full Washrooms. Primary Bedroom with Ensuite Washroom and Walk In Closet. Other 2 Good Size Bedrooms and 4 Pc Washroom. Finished Basement with Large Rec Room can be Used For Entertainment or Storage. Good Sized Backyard. Entry from Garage into the House. Just 5 minutes to 401, Ajax GO and Beach. Close to Schools, Park and Shopping. Includes: Fridge, Stove, Dishwasher, Washer & Dryer, Owned HWT, All Light Fixtures and Window Coverings. (id:61476)
2297 Hackett Place
Oshawa, Ontario
Beautiful upgrade home on A 50/95Ft Lot with finished Basement in Oshawa's Prestigious ,Sought after ,Quiet Area.All hardwood floor Through the Main and second floor.Modern kitchen with Quartz Counters and spacious Breakfast,S/S appliances.Oak staircase with Iron picket.Master and second bedrooms ensuite 4 p bathroom and all bedrooms with walk-in closets.open concept basement with powder room, exercise and storage room.steps to Durham College and Ontario Tech University.Minutes drive to Costco.2022 year painting Drive way and backyard Deck.don't miss this warm home!!! (id:61476)
381 Surrey Drive
Oshawa, Ontario
4 Level Backsplit Semi In Desirable North Oshawa, Backing Onto Park! Upgraded Kitchen With Quartz Counter Tops, S/S Appliances. 2 Recently Renovated 4 Piece Bathrooms, 3 Generous Sized Bedrooms, 4th Bedroom In The Finished Basement, Family Room With Walkout To A Good Sized, Fully Fenced Private Backyard. Laminate Flooring Throughout. Close To All Amenities ( Costco, Shopping, Public Transit, Churches, Eateries, Recreation) (id:61476)
1819 Edenwood Drive
Oshawa, Ontario
Welcome Home to this spectacular raised bungalow, nestled on a premium ravine lot in one of North Oshawa's most desirable neighborhoods. With almost 3000 sq ft of beautifully finished living space, this home offers the perfect blend of elegance, comfort, and entertainment-ready features for the whole family. The Open-Concept Layout features ample natural light, hardwood floors, a cozy gas fireplace, and tasteful upgrades throughout. The Family-Size Kitchen boasts granite countertops, Luxury vinyl tile floor, breakfast bar, ample cabinetry, and walk-out to the stunning backyard oasis. Invite your family and friends to dive into your private inground saltwater pool, unwind in the hot tub, or sit back and enjoy a meal under the shaded Gazebo. You'll enjoy serene views from your deck overlooking the ravine, with gate access to the forested walking paths. The primary retreat features hardwood floors, a lovely bow window overlooking the backyard, a walk-in closet, and a spa-like ensuite with a soaker tub and separate shower. The Finished Basement provides an expansive recreation and games room with an electric fireplace, a large guest bedroom with a gas fireplace and above-grade windows, a 5th bedroom, 3pc bath with walk-in shower, and tons of storage. Prime Location Just minutes from UOIT, Camp Samac, Kedron Golf Club, top-rated schools, shopping, and transit. This is the ideal home for families, professionals, or anyone seeking the perfect balance of nature and convenience. (id:61476)
1343 Klondike Court
Oshawa, Ontario
Welcome To 1343 Klondike Dr - A 1-Year-New Luxury Home On A Rare 55 Feet Wide Premium Walkout Lot Backing Onto Beautiful Natural Scenery! Nearly 3,000 Sqft Of Upgraded Living Space In A Quiet, Family-Friendly Area. This Gem Features A Grand Open-Concept Main Flr With Formal Living& Dining, Spacious Family Rm With Large Windows, & A Main Flr Office. Chef's Kitchen With Quartz Counters, Upgraded Cabinets, S/S Appliances & Center Island - Perfect For Entertaining! Upstairs Offers 5 Spacious Bedrms & 3 Full Washrooms, Including A Large Primary Suite With Walk-In Closet & Spa-Like Ensuite. Bright Walkout Bsmt Offers Endless Potential For In-Law Suite, Rental, Or Custom Rec Space. Top-Quality Finishes Include Glass Railings, Hardwood Flrs On Both Levels, Pot Lights & Modern Fixtures. Enjoy An Extended Stamped Concrete Driveway & A Private Backyard Patio Overlooking Lush Green Views. No Rear Neighbours - Just Peace, Privacy &Nature. A Showstopper Not To Be Missed! (id:61476)
1544 Norwill Crescent
Oshawa, Ontario
Welcome to 1544 Norwill Crescent, North Oshawa, a fantastic opportunity for handy first-time home buyers, investors, renovators or those seeking a student rental! Nestled in the sought-after Samac neighborhood of North Oshawa, this property features 3+2 bedrooms, 3 bathrooms, and a finished basement. This property is close to Durham college and Ontario Tech University. Additionally, this home backs onto a greenbelt. (id:61476)
2426 Tillings Road
Pickering, Ontario
Prime Location! This bright and spacious freehold townhouse in Duffin Heights offers a functional 3+1 bedroom, 4-bathroom layout, plus a second-floor officeperfect for working from home. Loaded with high-end upgrades, it features granite countertops, a stylish backsplash, oak staircases, a finished basement, and a large backyard deck with scenic forest views. Modern conveniences include a central vacuum provision, smart climate control with a Google Nest thermostat, an HRV 60H ventilator, and a GeneralAire whole-house humidifier. The garage is equipped with a tire rack (holding up to eight tires) and a bicycle rack. Tech-ready, the home includes LAN wiring from the basements fiber optic port to the family room, under-cabinet LED kitchen lighting with smart controls, and TV wall mounts in the family room and master bedroom. The main floor pot lights feature adjustable color temperatures (3000K6000K) and five brightness levels. Walking distance to Medical complex and upcoming public school. Conveniently located minutes from Highway 401 & 407, GO Train, public transit, shopping plazas, parks, top-rated schools, and the future sports multiplex this is a rare opportunity to own in one of Duffin Heights' most sought-after communities! (id:61476)
1059 Cameo Street
Pickering, Ontario
Exciting Opportunity! This nearly new, modern 4-bedroom, 3-bathroom Freehold townhouse in the highly sought-after Seaton Community is a true gem with thousands spent in upgrades! Offering a WALKOUT basement, stunning 9-foot ceilings on both levels, and three spacious parking spaces, this home is perfect for families and entertaining. Plus, its covered under Tarion Warranty, providing added peace of mind for years to come! Step inside to an open-concept main floor, designed for contemporary living. The large eat-in kitchen boasts stainless steel appliances, a quartz countertop with undermount sink, easy-care 12"x24" floor tiles, and a massive island with breakfast bar ideal for gatherings and casual meals. The bright and airy great room and dining space, with floor-to-ceiling windows, flood the home with natural light, creating a warm and inviting atmosphere. Practicality meets style with convenient access from the garage to the main floor via a mudroom, plus an EV rough-in for the future. Upstairs, an elegant oak staircase leads to a spacious second floor, with each bedroom offering large modern windows. Your primary bedroom is your personal retreat, featuring a huge walk-in closet and luxurious 4-piece ensuite with a large glass shower and double sinks for added luxury and convenience. The spacious WALKOUT basement offers incredible potential, large windows, and a cold cellar ready for your custom touch. Ideally located minutes from Seaton Walking Trail, Hwy 407/410, Pickering Town Centre, schools, and the GO Station, this home combines convenience with luxury. Don't miss your chance to own this stunning upgraded townhouse with the security of a Tarion warranty. Book a showing today and fall in love! (id:61476)
5 Gill Crescent
Ajax, Ontario
* Beautiful John Boddy Built 3 Bedroom 4 Bathroom Freehold Townhouse in Pickering Village *1794 Sq Ft * Quartz (Bathroom & Kitchen Counters and Kitchen Backsplash) * Walk-Out from Kitchen to Interlocked Patio in Backyard * Laundry Room on Main * Carpet Free * Hardwood On Second Floor * Primary Bedroom With 6 Pc Ensuite * Oak Stairs With Wrought Iron Pickets * Entrance From Garage * Finished Basement * Close to Good Schools, Parks, Shops, Hwy 401, Places of Worship & More * Roof (7 Yrs) * (id:61476)






