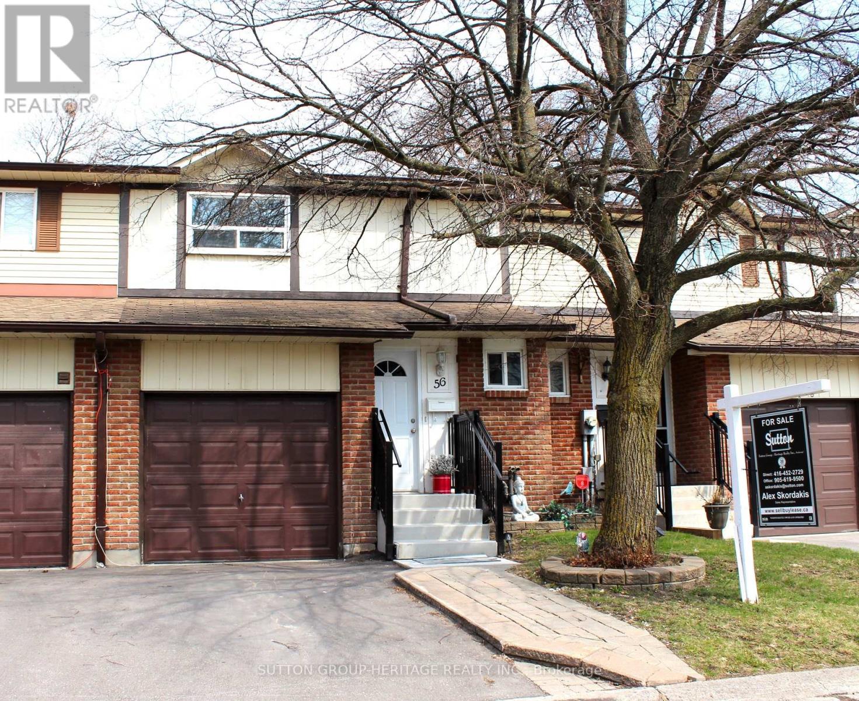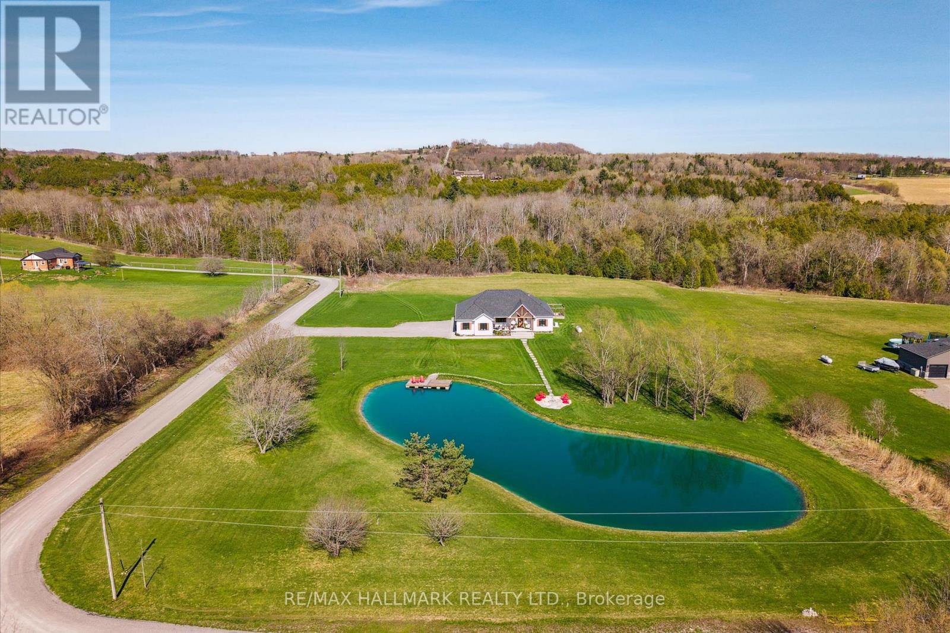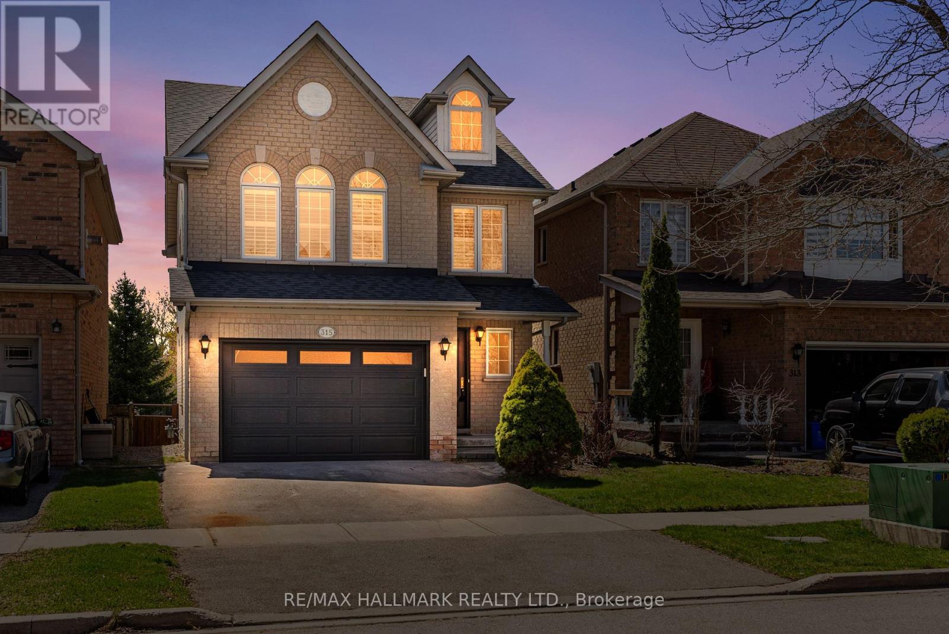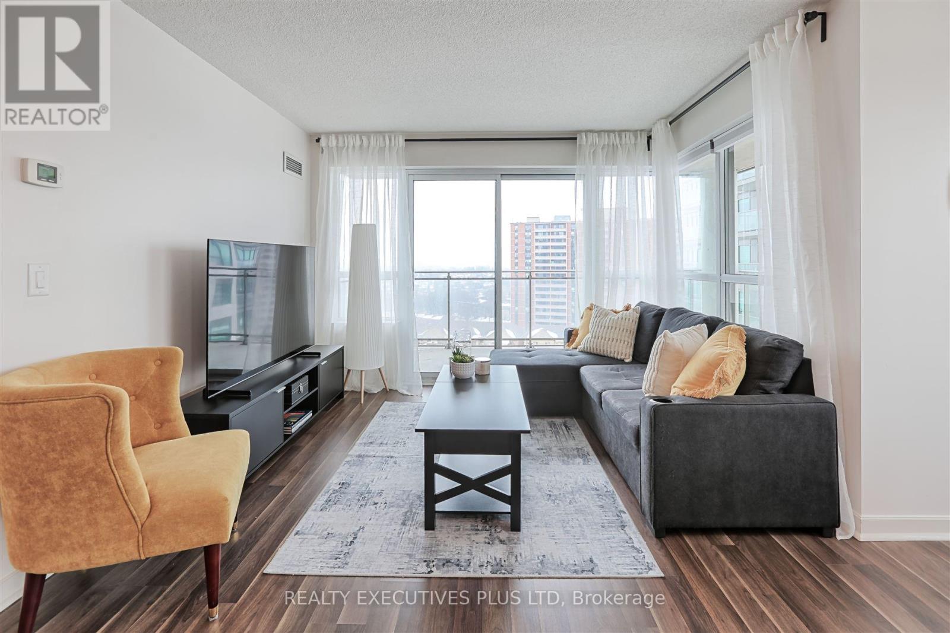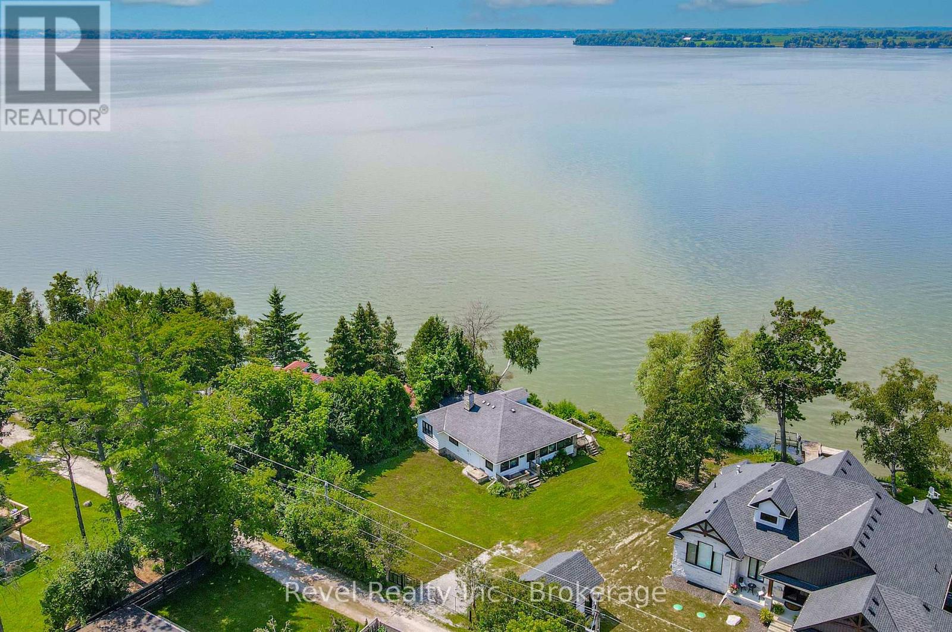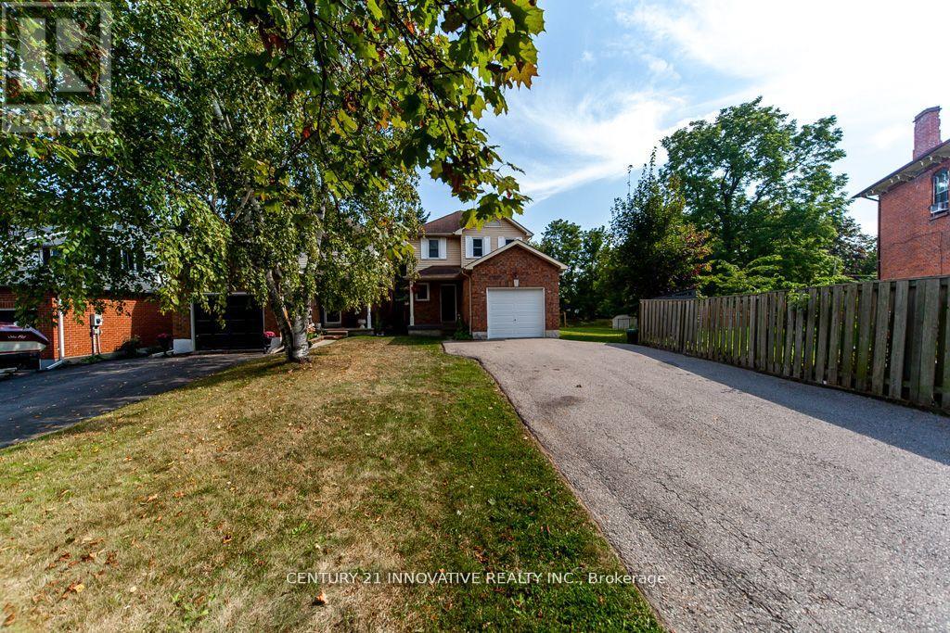3 - 25 Petra Way
Whitby, Ontario
Welcome to one of Petra Ways most coveted units. This Rarely available THREE + 1 Bedroom, 2 Full Bath, TWO-LEVEL penthouse condo Boasts 1516 Sq. Feet of living space with serious 'wow' factor. Bright, open, and beautifully updated, this top-floor unit impresses with soaring 17+ ft ceilings, fresh modern flooring, brand new quartz counters, stainless steel appliances, and a fresh coat of paint throughout. The open-concept kitchen and living area flow seamlessly to your private balcony overlooking peaceful green space the perfect spot for morning coffee or evening cocktails. The smart layout offers not only space, but flexibility with three spacious bedrooms, including a primary retreat with ensuite and a second bedroom with its own walk-in closet. Upstairs, the loft flex space is ideal for a home office, guest room, home gym or cozy hangout. Bonus perks: 2 underground parking spaces, 1 large locker, pet-friendly building. All this and with maintenance fees (under $400/month!). Located steps to shopping, top-rated schools, restaurants, Thermea Spa, Downtown Whitby, and with quick access to the 401, 407, and GO Train. This home checks all the boxes for first-time buyers, Growing families, Young professionals, and smart investors. Move in, stretch out, and love where you live. (id:61476)
56 Parker Crescent
Ajax, Ontario
Welcome To 56 Parker Crescent in Highly Sought After South Ajax! This is a Well-Maintained 3-BedroomTownhome with a Functional Layout in a Great Neighbourhood. Ideal for First-Time Homebuyers and Expanding Families ** Walkout to Huge 22 x 19 Private Deck/Backyard that is Ideal for Relaxing or Entertaining** Large Primary Bedroom ** Finished Basement with 4-Piece Bathroom, Potential for a 4th Bedroom **Forced-Air Gas Furnace & Central Air Conditioning, Ensuring Comfort & Efficiency ** Walking Distance to Ajax Waterfront, Parks, Bike Trails, Shopping, Bus Routes & Reputable Schools ** All Essentials are Close by too -Ajax GO Station, Public Transit, Hospital, Library, Community Centre, Shopping Centres and the 401 ** Condo Fee Includes: Water, Landscaping, Garbage Collection, Snow Removal, Exterior Maintenance & Visitor Parking ** Property Can Use Some Updating/Refreshing, However Great Value and Future Upside for this Spacious Townhome. Why Settle for a Small Condo ** The Perfect Place to Call Home! (id:61476)
3229 Garland Road
Cobourg, Ontario
Step into your own private paradise in one of Cobourgs most coveted communities! This sprawling property with 2.8 acres backs onto a creek and ravine. A meticulously maintained 290' pond creates a picturesque setting for this property. This impeccably designed custom ranch style bungalow spans close to 4000 sq ft of living space with a great flow of modern layout and finishes. It features 3 plus 2 bedrooms and 3 full bathrooms and a finished basement. Step into a world of grandeur with13.5' vaulted ceilings, featuring 100+ year-old beams, stunning hardwood throughout, bright open-concept living space, creating an atmosphere of elegance and spaciousness. The kitchen is a culinary masterpiece, featuring state-of-the-art appliances, custom cabinetry, and a spacious island perfect for hosting intimate gatherings or large soirées. The primary bedroom showcases a tray ceiling with recessed lighting, a walk-in closet and a luxurious ensuite thoughtfully designed with dual vanities, a free standing tub, glass shower enclosure and heated floors. The spacious finished basement is easily adaptable to multi-generational living with an in-law-suite. The stylish kitchenette opens up to as an expansive family room, flex room, two bedrooms along with two large storage rooms. The idyllic outdoor oasis, lushly landscaped grounds beckon you to unwind under the multi-covered porches, in the hot tub or by the fire. Lounge by the pond, soak in the sun on the private dock, or dine under the covered patio while savouring the breeze and mesmerizing sunset vistas. A large insulated 2 car garage is complete with built-in storage. Too many updates to list! (See attached feature sheet) Only moments from in-town amenities, two golf courses, convenient school bus pickup/drop off in front of the home, and easy access to the 401. **Please see the virtual tour and drone footage. (id:61476)
13 Newport Avenue
Clarington, Ontario
OFFERS ANY TIME! OVER 1800 SQ FEET ABOVE GRADE (MPAC). Welcome To 13 Newport Ave, A Charming Family Home In A Prime Courtice Location! This Spacious Property Features 3 Generously Sized Bedrooms Plus A Versatile Office Space On The Second Floor, Perfect For Working From Home Or As A Cozy Retreat. The Main Floor Boasts A Bright Eat-In Kitchen, A Formal Dining Room For Entertaining, And A Welcoming Living Room With A Gas Fireplace. The Finished Basement Offers Additional Living Space With A Second Gas Fireplace, Ideal For Family Movie Nights Or A Relaxing Escape. Outdoors, Enjoy The Tranquility Of The Backyard Featuring A Two-Tiered Deck And A Serene Pond, Perfect For Summer Gatherings. Additional Highlights Include A 1.5-Car Garage And A Wide Driveway, Offering Ample Parking For Family And Guests. The Location Can't Be Beaten Close To Schools, Parks, Ravine, The 401, And A Wide Array Of Amenities. Dont Miss The Opportunity To Make This Wonderful House Your Home! Extras: The Office Has Laundry Connections (Washer And Dryer Have Been Relocated Downstairs). There Is Also A Rough In For A Wet Bar Downstairs, Rec Room Wired for Surround Sound, New Broadloom on Upper Staircase & Hallway (2025),Two Tiered Deck (2022), Furnace & Humidifier (2024), Livingroom Sliding Glass Door (2021), Washer & Dryer (2023). Front Of House & Dining Room Windows Have Been Replaced By Previous Owners. (id:61476)
315 Granby Court
Pickering, Ontario
This is the one you've been waiting for! Imagine buying a fully custom home on a picturesque dead end court in one of the best school districts in West Pickering with every imaginable upgrade! 315 Granby Court has it all! From the landscaping and custom front door and garage door, you enter into a stunningly upgraded house. Smooth ceilings and oversized porcelain/marble tiles greet you with a tucked away herringbone accented powder room. The formal dining features space for 12 and smooth 9 ft ceilngs. The upgraded trim and casements take you into a space that has been totally opened up including a spacious great room and massive kitchen with oversized island. The custom dream contractors kitchen features built in double oven, wine cabinets and wine fridge, 6 burner range and stunning attention to detail including the black single lever faucet, oversized undermount sink, solid wood cabinets and stunning single slab granite with matching flush backsplash. the great room is sun drenched with exposure to your south facing premium backyard and a floor to ceiling solid granite mantle with Napolean wide profile gas fireplace. The wrought iron pickets take you to generous size bedrooms including a primary suite with 6 piece ensuite straight out of arch digest! Every possible high end material has been used in customizing this home. Oh! There's also a full basement suite completed 2025 with generous sized kitchen and stunning bathroom (with frameless free flow stand up shower!). The backyard features lush deep yard and a brand new multi level deck (2025). If you have discerning taste and want quality move in ready finishes... this is IT! Nothing else like this is on the market and this one of a kind home is available for the first time. Public Neighbour Wine and Cheese open house Wed, 6-8 PM, Public Open House Sat/Sun 2-4 PM. You don't want to miss this outstanding chance to have it all! (id:61476)
989 Lockie Drive
Oshawa, Ontario
Built in 2023, this 3 bed, 3 bath home offers approx. 1,900 sq ft of beautifully upgrade modern living space. Features include a covered concrete front porch with soffit lighting, durable vinyl flooring throughout the main floor, 9 ft ceilings throughout, California shutters on the main floor, and marble in the front hallway. The kitchen boasts Caesar stone countertops, a Zellige tile backsplash, counter extension upgrade, and all black hardware and faucets throughout the home. The open concept great room is filled with natural light. Upstairs, the primary suite includes a large walk-in closet with custom organizers and a 4-pc ensuite and electric fireplace. Additional highlights: large basement windows, 6 flat baseboards, attached garage with direct entry, and a fully fenced yard (to be completed upon closing) in a quiet, family-friendly neighbourhood. Tons of upgrades check out additional feature sheet. (id:61476)
1102 - 1235 Bayly Street
Pickering, Ontario
This bright and spacious corner unit boasts stunning panoramic views. The open and airy living/dining room and den provide plenty of space for family and friends. The modern kitchen features granite countertops, stainless steel appliances, and a convenient breakfast bar, perfect for meal prep and casual dining. The unit offers two generously sized bedrooms, with the primary suite including a walk-in closet and a luxurious 4-piece ensuite. The second bathroom is also a full 4-piece. Enjoy outdoor living on the expansive wrap-around balcony, ideal for entertaining.The building offers fantastic amenities, including an indoor swimming pool, whirlpool, fitness center, yoga room, and a welcoming party room.Located in an unbeatable area, you'll have shops and essential services right at the base of the complex, plus the GO Train is just a short walk away. With easy access to Highway 401, excellent shopping options, and the lake nearby, this is the perfect spot to call home. A great layout in a prime location! (id:61476)
44 St Augustine Drive
Whitby, Ontario
Experience the epitome of luxury in this brand-new DeNoble home. Thoughtfully designed with impeccable quality, it boasts a bright, open layout with 9-ft smooth ceilings. The stunning kitchen features a center island, quartz counters, pot drawers, and a spacious pantry. Retreat to the primary suite with its spa-like 5-piece ensuite, including a glass shower, freestanding tub, and double sinks. Enjoy the convenience of a second-floor laundry room and a high-ceiling basement with large windows and 200-amp service. Sophistication meets comfort in every detail. **EXTRAS** Garage Drywalled. Walk To Great Schools, Parks & Community Amenities! Easy Access To Public Transit, 407/412/401! ** This is a linked property.** (id:61476)
5691 Ochonski Road
Clarington, Ontario
A precious country bungalow located on a 75 x 200 ft. lot backing onto protected treed, greenspace with natural stream and spring. The front faces the west with stunning open, sunset views! This solid custom-built home is 5 minutes fromt he Village of Orono, Hwy 407 and is walking distance to the Orono Crown Lands. The house is tastefully finished on both levels, and these proud home owners hae maintained this home with love and care, improving numerous items. There is an upgraded furnace approximately 5 years ago, along with natural gas wood stove. Central air conditioning was upgraded approximately 3 years ago. A custom designed and custom built 18x18 foot deck was constructed with primarily composite wood, and is complete with pergola, stainless-steel railing and glass panels. All this overlooks a view of tall pines and tree back ground, a wonderful view filled with natures creatures! There is a space for a hot tub and easy entertaining with all being adjacent to the kitchen. The 18x30 foot garage addition offers 11 foot ceilings, 2-man doors, garage door opener and many electrical outlets. All was building permit approved and can accomodate 2 small vehicles or a truck etc. Great care was taken to match the exterior extension to the original house style. An upgraded steel roof unifies the home from one end to the other. There is nothing to do but "move in and enjoy!". Please review the detailed feature sheet. (id:61476)
8 Johnstone Lane
Scugog, Ontario
Experience breathtaking sunsets from this charming vintage 3 season cottage nestled on the shores of Lake Scugog. Built in the 1920s, this lakeside retreat boasts a classic design with an enclosed wrap-around veranda that doubles as a sunroom, perfect for enjoying panoramic views year-round.Enjoy 100 feet of pristine sandy and rocky shoreline, meticulously maintained and free of weeds, offering direct access to clean, deep water ideal for swimming and water sports. Recent updates include a newer gas furnace, newer shingles, and a new drilled well, ensuring modern comfort while preserving the cottage's historical charm. Inside, original pine floors complement the character-rich interior, featuring a fieldstone fireplace, a full basement, and a fieldstone foundation that enhances the cottage's rustic appeal. The spacious layout includes a wrap-around veranda, a full attic space with dormer windows, and an original kitchen with a separate dining area, providing ample room for family gatherings and entertaining guests. Nestled in a highly sought-after and private location, this property is being sold "as-is where is," offering a rare opportunity to own a piece of history on Lake Scugog. **EXTRAS** Non Insulated Dwelling, Drilled Well 140ft - 15 GPM Report, Fireplace Working - Not Wett Certified, 100 Amp Service Breaker, Septic Age Unknown, Upgrades & Renovations Required - Property Is Virtually Cleared In Photos (id:61476)
1 Prout Drive
Clarington, Ontario
Large pie-shaped premium Lot, Great Investment Opportunity with plenty of space to add a potential unit or someone looking to expand the house. Detached 3BR 3BA home on a large-sized pie-shaped lot. All new appliances, new a/c, furnace, water softener, tankless water heater, insulated attic, and insulated exterior basement walls were done in 2021. The house has been freshly painted in August/September 2024. Ecobee thermostat, Google Nest fire and carbon monoxide sensors, and smart switches in the living and dining rooms. The house is located close to Bowmanville Creek, other community parks, and the Community Centre, with plenty of activities for the family. Elementary, Middle, and High schools are all within walking distance of 5 minutes or less. The property is conveniently located near Hwy 401 and 407, a 5-minute drive to the future Bowmanville Go Station. The property is Virtually Staged. New roof being installed prior to closing. (id:61476)
32 Chapman Drive
Ajax, Ontario
One of the best and convenient location in Central Ajax. Top to bottom renovated in 2019. Beautiful 3 +1 bedroom 4 bathroom detached 2 storey home with separate entrance and living-dining-kitchen with 3 pc washroom for finished basement. Open concept main floor has a spacious Living, Dining and Kitchen with a lot of cabinet storage . Walkout to rear yard deck from Eat-In-Kitchen. Backyard boasts a beautiful huge deck with a Hot Tub under a masterful Gazebo, Gas line BBQ & two garden sheds. Close to great schools, Ajax Shopping Mall & a short commute to HWY 401 & Go Train. The basement is currently rented; the tenant will be moving. Hot Tub was last used in 2020 and would be sold in "AS IS WHERE IS CONDITION" . (id:61476)



