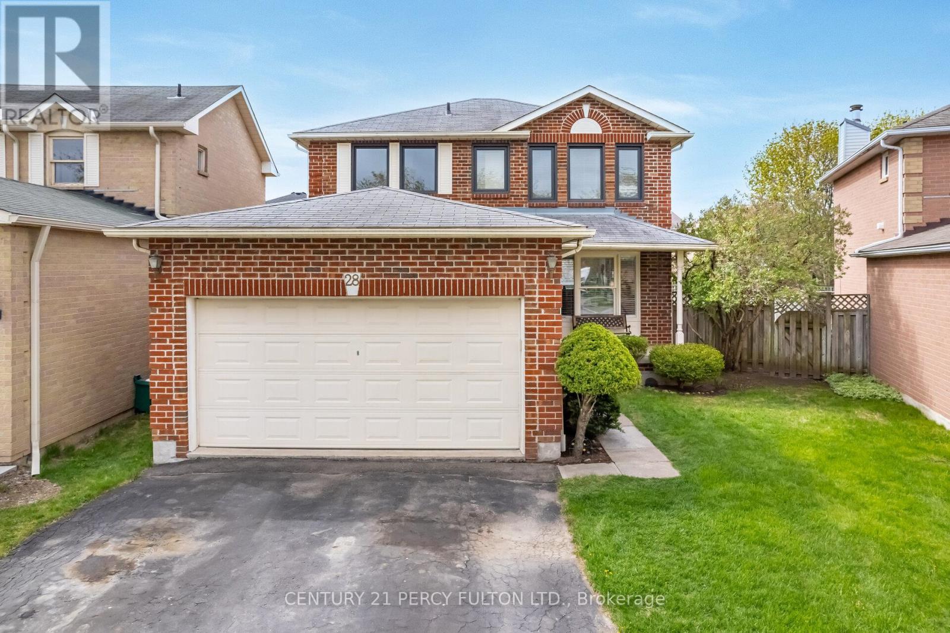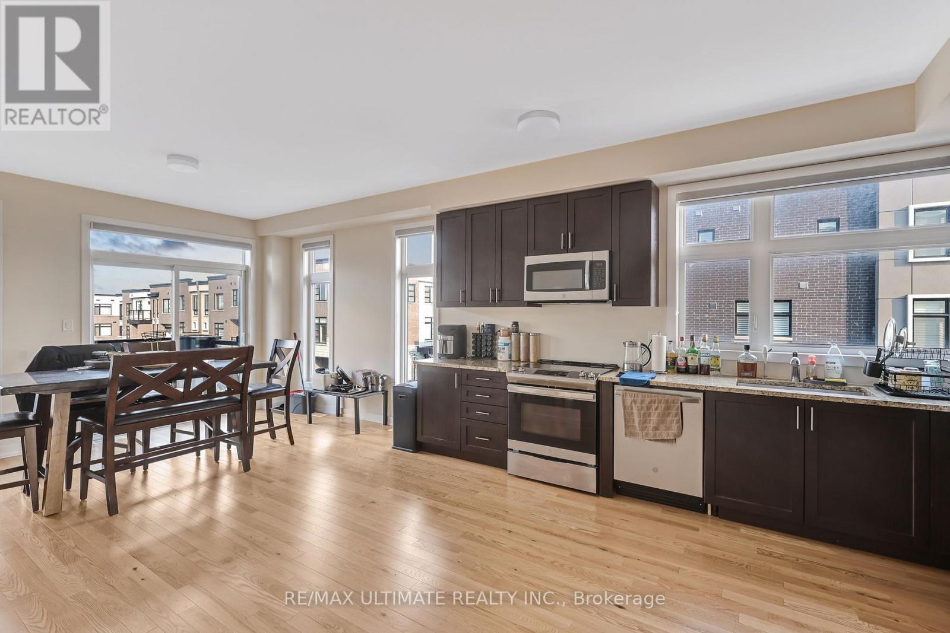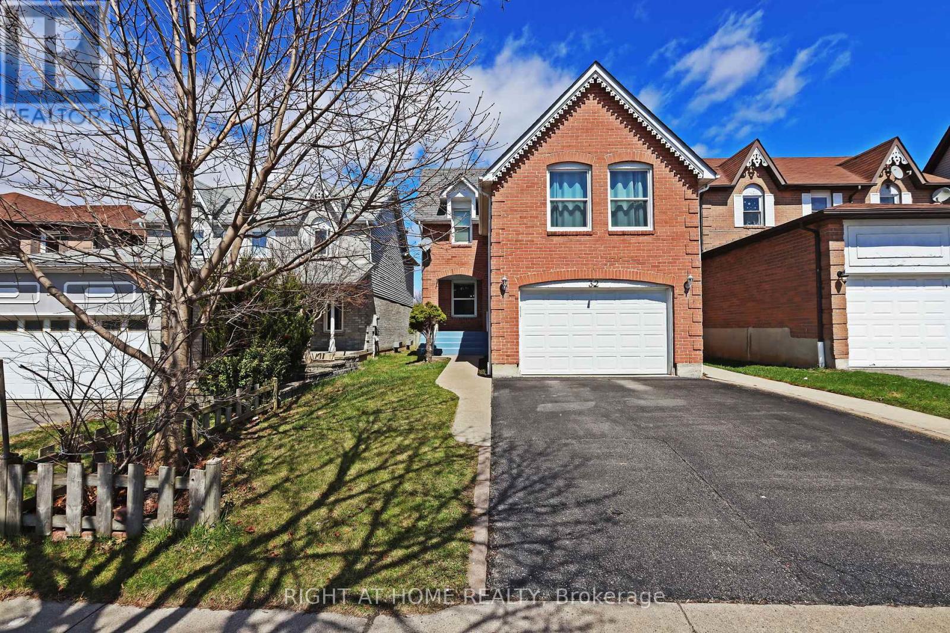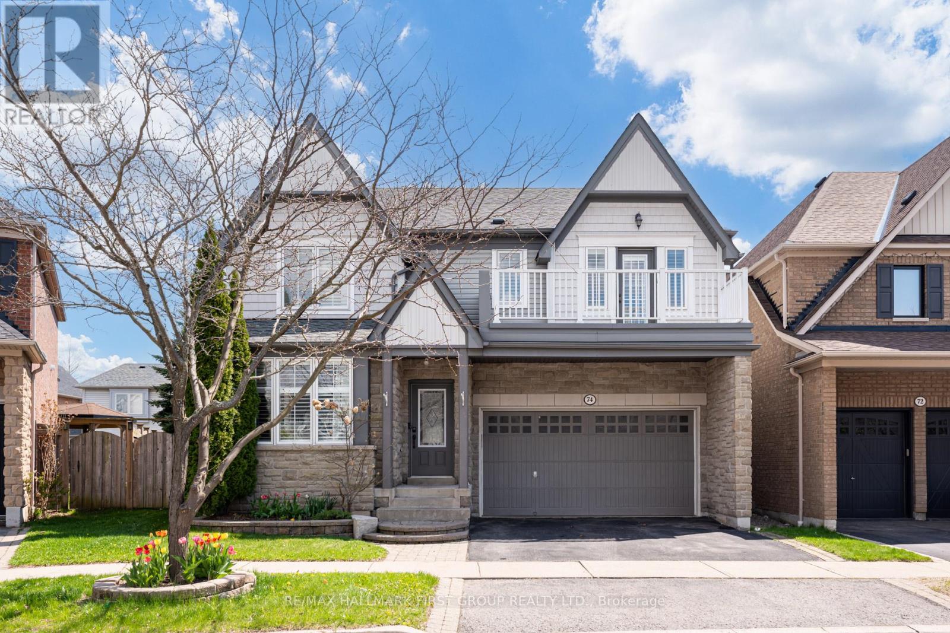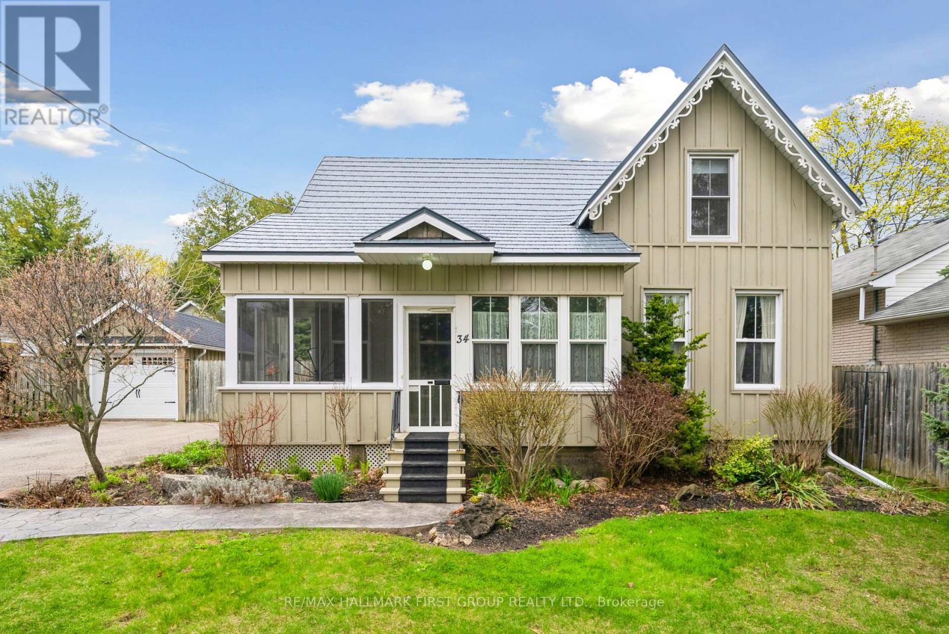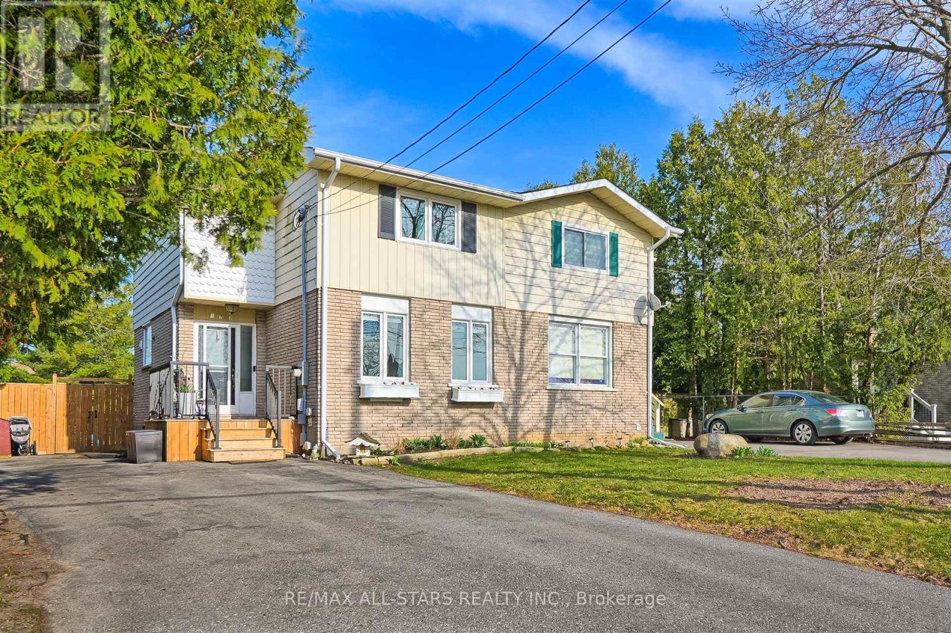14827 Regional Rd 1 Road
Uxbridge, Ontario
Step into this exquisite new home, offering a generous 3100 square feet of meticulously crafted space that redefines luxury living. The primary suite features a walk-in closet and a luxurious 5-piece ensuite bathroom, while the expansive open-concept living and loft areas are perfect for both entertaining and relaxation. Three bedrooms offer private walk-outs to beautiful decks,enhancing your outdoor living experience. All kitchen and laundry appliances are brand-new, ready for immediate use. A substantial rear workshop adds versatility, ideal for contractors or hobbyists,and the rare commercial zoning makes this property perfect for those wanting to blend residential comfort with a home-based business. This residence is a unique blend of quality and functionality, offering an exceptional living experience with professional opportunities. ** EXTRAS ** Shop has 400 AMP service, 40 ft x 75 ft, 20 ft ceilings and 16 ft door. (id:61476)
14 Rennie Street
Brock, Ontario
Attention first time buyers, growing families & empty nesters, this 2,000sqft+, 3 bedroom home is located in desirable, friendly Sunderland! The sunfilled, spacious open concept main floor design is an entertainer's delight! Modern, family sized kitchen w granite counters, gas stove, custom backsplash & centre island overlooking great & dining rooms featuring crown moulding, smooth ceilings & pot lights. Huge primary bedroom w 4pc ensuite (separate shower & tub) & large walk-in closet. All good sized bedrooms w double closets & large windows. Bonus 2nd fl laundry & 5 pc main bath (2 sinks). Unspoiled basement w above grade windows & r/i bath. Beautifully landscaped w inviting covered front porch. Fantastic deck w awning overlooking greenspace, 3 parking spots, located a few steps away from Sunderland P.S. Built in 2015. A must see! (id:61476)
74 Erickson Drive
Whitby, Ontario
Welcome to this beautifully maintained and spacious home nestled in a sought-after, family-friendly neighborhood. Highly elevated, and deep lot, this property offers exceptional outdoor space and privacy, perfect for relaxing or entertaining. Step inside to a bright and inviting foyer highlighted by a skylight, setting the tone for the natural light that fills the home. Featuring three generously sized bedrooms, including a primary suite with a private ensuite, this home combines comfort and functionality. The renovated kitchen (2021) is equipped with modern stainless steel appliances including a refrigerator, gas oven, and dishwasher all seamlessly flowing into a cozy dining area with walkout access to a backyard deck. Additional recent upgrades include renovated washrooms (2025), a new driveway (2021), garage door and opener (2025), gas furnace (2023), electric A/C, and a washer (2023), ensuring peace of mind for years to come. Enjoy the unbeatable location within walking distance to excellent schools, parks, public transit, and shopping. Sidewalk-lined streets, friendly neighbors, and a strong sense of community make this an ideal place to call home. Don't miss this opportunity to own a turnkey property in one of the area's most desirable neighborhoods! ** This is a linked property.** (id:61476)
386 Whitby Shores Greenway
Whitby, Ontario
The Key To Lakeside Living Starts Here In This Stylish & Functional 4-Bedroom, 3-Bathroom Home With A Finished Basement, Perfect For Growing Families. The Main Floor Showcases Sleek Hardwood Flooring, Soaring 9-Foot Ceilings, And A Dramatic Two-Storey Living Room That Fills The Space With Natural Light And Timeless Charm. At The Heart Of The Home Is The Open-Concept Family Room With A Cozy Gas Fireplace And A Beautifully Designed Kitchen, Featuring Gorgeous Cabinetry, Quartz Countertops, A Penny Tile Backsplash, Stainless Steel Appliances, And A Gas Range. A Separate Dining Room Offers A Formal Setting For Meals. Upstairs, The Spacious Primary Suite Includes A Walk-In Closet And A Private 4-Piece Ensuite, While The Additional Bedrooms Are Bright And Well-Sized - One Of Which Features An Inviting Balcony, Ideal For A Morning Coffee Or Quiet Retreat. The Finished Basement Provides Valuable Extra Living Space With Easy Potential For A Fifth Bedroom, Home Office, And Flex Space To Suit Your Needs. Outdoors, Enjoy An Established Backyard With Interlocking Stone, A Shed, And A Swing Set Offering Both Function And Relaxation. Complete With A Double Car Garage, Ample Storage, And Ideally Located Just Minutes From Top-Rated Schools, Parks, Conservation Areas, Lake Ontario, Beach, Yacht Club, GO Train, Highways, And All The Amenities You Could Need. This Is More Than Just A Home, It's Your Gateway To A Vibrant, Lakeside Lifestyle. (id:61476)
30 - 2504 Bromus Path
Oshawa, Ontario
Discover the perfect blend of comfort, style, and convenience in this stunning 3 bed, 3 bath condo townhouse at #30 - 2504 Bromus Path in the Windfields Oshawa community. Spanning an impressive 1,695 sqft above grade, this unit boasts a modern kitchen, two walkouts including a deck off the breakfast area and a ground-level walkout from the family room with beautiful west-facing views. The open-concept living and dining space is ideal for entertaining, with a powder room and convenient laundry. Retreat upstairs to the generous primary suite complete with a 3PC ensuite, while the two additional bedrooms share a 4PC bath. With a 1 car garage, private driveway, and low monthly maintenance fee covering lawn care, snow removal, and more, this home offers excellent value. Overlooking a serene bike path and just minutes from highly-rated schools, restaurants, shopping centers, golf courses, and major highways (407/412), this home checks every box. (id:61476)
322 Lakebreeze Drive
Clarington, Ontario
Lovely Lakeside Living on Lakebreeze Dr. Looking for a turn-key lifestyle, but not wanting to live in a condo? Fall in love with this FREEHOLD townhome. "Smart-Size" rather than "Down-Size" in this spacious (1,741 sq ft) open concept beauty. Take advantage of carefree lakeside living and unwind or entertain in your open concept chefs kitchen with ample counter space and storage. This meticulously maintained home features 3 well-sized bedrooms, and 3 bathrooms, including a spa like primary ensuite. Enjoy your morning coffee, or an afternoon glass of wine, while savouring a glimpse of the lake from your private second floor balcony. The basement offers a bright flexible entertaining space, guest room, or home office. The tasteful neutral decor throughout, 9 ft ceilings, and storage galore, makes it easy to picture yourself living in this spectacular home! Not to mention the easy access, with minimal stairs, via the front door, back door, and direct garage entry. Located just steps from the Waterfront Trail and marina, you'll feel relaxed from the moment you step into the Port ofNewcastle area. Exclusive access to the Admirals Walk Clubhouse which features over 15,000 sq ft of recreational facilities, including a spa, fitness room, party room and lounge, billiards-game room, a private theatre, a WIFI-equipped business centre and meeting room, and a beautiful indoor pool opening onto a landscaped sun deck. There are also full weekly and monthly schedules of social and recreational activities available to participate. (id:61476)
1523 Elmsley Drive
Pickering, Ontario
Bright And Spacious Detached Brick And Stone Home In A High-Demand, Family-Friendly Neighborhood! Featuring 9-Ft Ceilings On The Main Floor, Laminate Flooring Throughout, Pot Lights In The Living, Dining, And Family Room. The Kitchen Features Stainless Steel Appliances, A Breakfast Bar, And A Walk-Out From The Breakfast Area To The Backyard. Cozy Family Room With A Fireplace. The Oak Staircase Leads To The Prime Bedroom With A Walk-In Closet And 4-Piece Ensuite. Generously Sized Bedrooms, A Versatile Office Area (Potential For A Laundry-Has The Rough-Ins). Heat Pump Added In 2025 For Enhanced Comfort. Partially Interlocked Driveway, Interior Garage Access, And Freshly Painted. Located Steps To Public Transit And Close To Hwy 401 & 407, Pickering GO, Pickering City Centre, Places Of Worship, And More! **EXTRAS** S/S Fridge, S/S Stove, S/S Dishwasher (As Is), Washer, Dryer, All Light Fixtures & CAC. Hot Water Tank Is Rental. (id:61476)
28 Noake Crescent
Ajax, Ontario
* 3 Bedroom 3 Bathroom Detached Home on a Premium Pie Shaped Lot * Formal Living and Dining Area * Kitchen With Walk-out To Private Fenced Backyard * Finished Basement * Close To Parks, Schools, Transit, HWY 401, Shops & More * Roof (15 Yrs) * Replaced All Taps in Bathrooms & Kitchen * Close to Schools, Shops, Restaurants and Much More * (id:61476)
06 - 492 Salem Road S
Ajax, Ontario
Stylish Upgraded Townhouse in Prime Ajax Location. Welcome to this beautifully upgraded 1,520 sq. ft. townhouse in the heart of Ajax, featuring over $40,000 in custom finishes. Enjoy a thoughtfully designed interior with a dream custom closet & makeup table in primary bedroom, elegant dining room bar, and unique accent details throughout. Builder upgrades include a striking backsplash, stained oak hardwood flooring, and extended upper cabinetry that enhance both style and function. This modern home offers two bedrooms and a den (currently used as 3rd bedroom), a main floor study area, two balconies, a 1-car garage with walk-in through house, and additional basement storage. Equipped with smart stainless steel appliances, it's perfect for contemporary living. Conveniently located near Highways 401 and 412 for an easy commute. A must-see for those seeking comfort, style, and accessibility. (id:61476)
404 - 1460 Whites Road
Pickering, Ontario
Discover this beautifully designed 2+1 bedroom, 3-bathroom townhome at Market District Towns by Icon Homes. This stylish stacked townhome offers modern living in a prime location. Enjoy one of the rare highlights of this home with a spacious private rooftop terrace that's perfect for BBQs with family and friends or even hosting a rooftop party. Featuring a bright open-concept layout, the combined living and dining area walks out to a private balcony perfect for relaxing or entertaining. The sleek kitchen boasts stainless steel appliances, granite countertops, backsplash, and ample cabinet space. The main floor powder room adds extra convenience for guests. Upstairs, you'll find two generously sized bedrooms with large windows that flood the rooms with natural light and built-in closets for smart storage. The primary bedroom includes a 3-piece ensuite, while the second level also offers a full 4-piece bath. Situated just minutes from Hwy 401, the GO Station, public transit, schools, shops, groceries and restaurants, this home blends convenience with modern comfort. Your new home is waiting ..dont let this one pass you by! (id:61476)
101 Oceanpearl Crescent
Whitby, Ontario
Welcome to 101 Oceanpearl Cres! This Port Royal model by Riverfield homes is beautifully upgraded & features 3 bedrooms, 3 baths & an open concept main floor plan complete with gleaming hardwood floors including staircase, smooth ceilings, pot lighting, garage access & a fully finished basement with above grade windows. Ready for entertaining in the formal dining room with elegant board/batten feature wall. Spacious kitchen boasting subway tile backsplash, breakfast bar & breakfast area with sliding glass walk-out to the fully fenced backyard with large deck & gardens. Cozy gas fireplace in the family room with backyard views. Upstairs offers 3 generous bedrooms, the primary retreat with walk-in closet & 4pc spa like ensuite with relaxing corner soaker tub. Rainy days are for child's play in the fully finished basement with above grade windows, rec room, laundry area & ample storage space! Situated mins to hwy 401 for commuters, shops, parks, schools & more! (id:61476)
15061 Old Simcoe Road
Scugog, Ontario
This coveted all-brick family home is nestled on a picturesque, tree-lined street just a short stroll from town. Blending comfort, space, and functionality, it sits on a large, mature lot surrounded by lush greenery and boasts exceptional curb appeal. Step inside to a bright, spacious main floor featuring a stunning cathedral ceiling in the living room and a cozy two-sided fireplace shared with the dining area, perfect for both relaxed evenings and elegant entertaining. The sun-filled kitchen includes a breakfast bar and flows seamlessly into a charming sunroom with direct access to the backyard. Conveniently located on the main floor, the laundry area is tucked away and offers direct access to the double garage, which includes a man door and space for two vehicles. Upstairs, you'll find three generous bedrooms, including a primary suite with a large closet and semi-ensuite access. The fully finished lower level offers incredible flexibility with a complete in-law suite featuring its own private entrance from the garage. This well-appointed space includes a full kitchen, spacious rec room, bedroom, and 3-piece bath, ideal for extended family or rental income potential. Don't miss this rare opportunity to own a well-maintained home in a highly sought-after neighbourhood, close to top-rated schools, shops, and all essential amenities. (id:61476)
269 Hoover Drive
Pickering, Ontario
* Stunning 4 Bedroom 4 Bathroom Marshall Built Home in a Quiet Court in Rougemount, Pickering * 50 X 110 Ft Pool Size Lot * Updated Kitchen With Centre Island, Quartz Counters, & Custom-Built Cabinets * California Shutters Through-out * Totally Updated Bathrooms * Skylight on Second Floor * Main Floor Laundry Room * Hardwood on Second Floor * Oak Stairs * Finished Basement With Rec Room * Entrance From Garage * 4 Car Parking on Driveway * Child Safe Dead-End Street * Interlocked Driveway & Front Walk-way* Roof (6 Yrs) * Close to Great Schools, HWY 401, Parks, Pickering Town Centre, Transits, & More * (id:61476)
2632 Castlegate Crossing Drive
Pickering, Ontario
Beautiful 4-Bedroom Corner Unit Townhome in Duffin Heights!Stunning 2014 Sq Ft 3-storey townhome by Madison Homes in sought-after Duffin Heights. Features 4 bedrooms (incl. main floor bedroom/office), 3.5 baths and an open-concept layout with 9-ft ceilings and hardwood floors. Modern kitchen with waterfall island, stainless steel appliances & ample cabinetry. Bright living/dining area opens to private balcony. Primary suite with upgraded double sink vanity. Direct garage & street-level access. Thousands spent on upgrades! Walking distance to plaza w/ Tim Hortons, restaurants, banks, gym & more. Minutes to Hwy 407, 401 & transit. Move-in ready! (id:61476)
32 Chapman Drive
Ajax, Ontario
One of the best and convenient location in Central Ajax. Top to bottom renovated in 2019. Beautiful 3 +1 bedroom 4 bathroom detached 2 storey home with separate entrance and living-dining-kitchen with 3 pc washroom for finished basement. Open concept main floor has a spacious Living, Dining and Kitchen with a lot of cabinet storage . Walkout to rear yard deck from Eat-In-Kitchen. Backyard boasts a beautiful huge deck with a Hot Tub under a masterful Gazebo, Gas line BBQ & two garden sheds. Close to great schools, Ajax Shopping Mall & a short commute to HWY 401 & Go Train. The basement is currently rented (Cad.1400/month) and the tenant will move before closing (vacant possession). (id:61476)
45 Limestone Crescent
Whitby, Ontario
Fabulous 3+2 bedroom family home situated in the demand Pringle Creek community! This beautifully upgraded raised bungalow offers an open concept main floor plan featuring extensive crown moulding, pot lights, hardwood floors & more! Spacious living room with picture window overlooking the front gardens. Dining room with garden door walk-out to the fully fenced backyard oasis with a 2-tier deck, Masterspa hot tub (Nov 2020), gas BBQ hookup & gardens! The family sized kitchen boasts built-in appliances, large pantry, ceramic floors & backsplash & backyard views. Main floor primary retreat complete with 2nd walk-out to the backyard, walk-in closet with organizers & 3pc ensuite with glass shower (2018). Upper level with 2 generous bedrooms, 4pc bath & staircase skylight creating an abundance of sunshine throughout! Room to grow in the fully finished basement complete with large above grade windows, 2 additional bedrooms, 2pc bath, laundry room, large rec room with cozy gas fireplace (2020), built-in desk & ample storage space! Convenient garage access with new door (2025), great storage including workbench & updated garage door in 2018. This home has been freshly painted in neutral decor & truly exemplifies pride of ownership! Nestled steps to schools, parks, rec centre, transits & more! (id:61476)
1107 Lockie Drive
Oshawa, Ontario
Offers Anytime. Welcome to your dream first home! This beautifully designed 3-bedroom, 3-bathroom freehold townhouse by the renowned Sorbara Group is located in the vibrant Homeward Hills community, offering modern style, comfort, and unbeatable value with NO condo fees. Step inside to a bright, open-concept layout featuring tall ceilings, large windows, and designer finishes throughout.The spacious foyer provides convenient garage access and a stylish laundry area with a backsplash and top-tier washer &dryers. The modern kitchen is perfect for cooking and entertaining, complete with a large centre island, breakfast bar, and walk-in pantry for extra storage. The sun-filled living room leads to a private balcony, ideal for enjoying morning coffee or unwinding after a long day. A versatile main-floor room can serve as a bedroom, home office, or guest space to fit your lifestyle needs. Upstairs, the primary suite offers a private retreat with a 3-piece ensuite and double closets, while a second bedroom and a 4-piece bathroom complete the level. Additional highlights include a built-in single-car garage with direct entry, a private driveway with no sidewalk, energy-efficient heating and cooling systems, and stylish wrought iron pickets throughout. Situated in a prime location, this home is just minutes from top-rated schools, parks, shopping, Costco, Ontario Tech University, the GO Train, and Highways407 & 401. Whether you are a first-time home buyer, young professional, or growing family, this move-in-ready home is a fantastic opportunity to enter the market. (id:61476)
74 Brandwood Square
Ajax, Ontario
Pie-Shape 70Ft At Rear Tribute Built The Hamlet Enclave On A Child-Safe Sq. This Home Boasts Approx 3000sq Ft Of Living Space. Main Floor Boasts 9Ft Ceilings, Upgraded Trim Package, Hardwood Floors, Potlights, Gas Fireplace, California Shutters Thru Out, Beautifully Renovated Lrg Eat In Kitchen W/ Centre Island, Quartz Counters & Backsplash, Walk Out To Huge 25X18 Deck. Oak Stair Case Leads To 2nd Floor Which Offers 4 Large King Size Bedrooms W/ Dbl Closets. 2nd Bedroom Has Lrg Balcony To Enjoy Your Morning Coffee or Late Night Star Gazing. Primary Features His/Hers Walk In Clsts, Potlights & 4 Pc Spa Like Ensuite W/Jacuzzi Tub & Sep. Glass Shower. Convenient 2nd Flr Laundry. Professionally Finished Basement W/ Sep Entrance Thru Garage Direct. Ready To Accommodate W/ 5th Bedroom, Walk In Closet, Full Bath Large Rec Space W/ Laminate Floors & Potlights, Ceramic Floor In Dining Area Complete Kitchen R/I, Cat 5 Wiring Thru-Out. 200 AMP. Exterior Potlights. Steps To Schools, Parks, Shopping, Pie-Shape 70Ft At Rear. Furnace/AC/Tankless Water Heater, Water Softner (2022) Roof (2023) (id:61476)
1206 Chateau Court
Pickering, Ontario
Welcome To This Beautifully Designed 4 Bedroom Detached Home With A Double Car Garage, Just 3 Years New! Featuring Impressive 9-ft Ceilings On Both The Main Floor and Second Floor. Offering roughly 2,408 sq. ft. of luxurious above ground living space. The main floor features a spacious open-concept design, with a bright and welcoming living room that seamlessly flows into the dining area and a chef-inspired kitchen equipped with premium stainless steel appliances, custom cabinetry, and quartz countertops. Enjoy an open concept secondary living space on the second floor along with laundry room. The large family room offers ample natural light, providing a perfect space for relaxation or entertaining. Four Generously Sized Bedrooms Upstairs, Including A Luxurious Master Bedroom With A 10-ft Tray Ceiling, An Updated Ensuite Featuring A Freestanding Tub, Frameless Glass Shower, And Double Sinks. Each bedroom upstairs has access to an ensuite bathroom. Open-concept secondary living space, ideal for a playroom, study area, or additional family room. Conveniently located laundry room on the second floor, making chores significantly more manageable.Throughout the home, you'll find beautiful hardwood floors, modern light fixtures, and thoughtful touches that give the entire space a cohesive and sophisticated feel. Outside, the private, fully fenced backyard offers a serene oasis perfect for entertaining or relaxing on summer days. Ideally located just minutes from local amenities, parks, schools, and major highways, this home combines convenience with tranquility. Don't miss the chance to own a nearly new home in one of Pickering's most sought-after Family-friendly communities. (id:61476)
206 - 206 - 102 Aspen Springs Drive
Clarington, Ontario
Welcome to this rarely offered 2 bed 1 bath corner unit offering approximately 920 square feet of bright living space. This condo is located in one of Bowmanville's most desirable communities. It features a dining area perfect for entertaining, a bright and cozy living room and a spacious kitchen. The primary bedroom offers a relaxing retreat, while the second bedroom is perfect for a guest room, office or a future nursery. This unit includes hardwood floors, pot lights and California shutters throughout. Additional features include in suite laundry, a dedicated storage locker, and 1 parking spot with municipal parking permits available for added flexibility. The unit also includes access to a fitness centre, recreational room and visitor parking. Located just minutes from shopping, dining, and picturesque trails. The future Go train station will be within walking distance, and easy access to the 401 highway makes commuting a breeze. Don't miss the opportunity to own one of the most sought after layouts in the condo! (id:61476)
55 Loscombe Drive
Clarington, Ontario
Welcome to 55 Loscombe Drive. This charming home offers the perfect blend of comfort and functionality located in the heart of Bowmanville. Discover this rare gem, lovingly maintained and ready for a new family to call it home. Feels warm and inviting from the moment you step inside to find an abundance of natural sunlight in the 4+1 bedrooms and 3 bathrooms, with fresh paint and durable hardwood flooring and ceramic tile. The open-concept living and dining area is bright and inviting, perfect for both everyday living and entertaining. The kitchen boasts a glass backsplash stainless steel appliances, and an island. Two seamless walkouts to a fully fenced large backyard and a private retreat surrounded by mature, flowering trees and a large shed, creating a peaceful outdoor oasis. Upstairs, you'll find four oversized bedrooms and a large 4 piece family-style bathroom. The fully finished basement offers additional living space, featuring an extra bedroom or home office, plus a dedicated laundry area, wet bar, 3-piece bath, and storage room. Parking for four cars in the driveway plus one in an attached garage w/walk up mezzanine for storage and entry door to the main floor. Nestled in a quiet, family-friendly neighborhood, this home is just steps from schools, a hospital, and Bowmanville's charming historic downtown, where you'll find all the conveniences of city living with a welcoming small-town feel. Plus, with a conservation area, walking trails, minutes away from the lake, and a park nearby, outdoor enthusiasts will love the easy access to nature. Commuters will appreciate the quick access to highways 401 and 407. This is a rare opportunity to own a beautifully maintained home in a sought-after neighborhood of Bowmanville. (id:61476)
34 Concession Street W
Clarington, Ontario
Welcome to a home where timeless character meets everyday comfort in one of Clarington's most prestigious downtown neighbourhoods. Rich in original details rarely found today, this 3-bedroom, 2-bath property showcases warm wood trim, high baseboards, and vintage hardware that speak to its heritage.The curb appeal begins with a charming front porch that sets the tone for what lies inside. Step into the formal living and dining rooms, both featuring beautiful hardwood flooring ideal for gathering with family or entertaining friends. The upgraded kitchen blends modern function with classic charm, offering the best of both worlds.At the back of the home, a stunning main-floor addition elevates the living space with soaring ceilings, skylights, cork flooring, custom built-ins, and a cozy gas fireplace. A walkout leads to a spacious and private backyard perfect for summer entertaining, gardening, or relaxing under the stars.The main-floor primary bedroom offers double closets and built-in cabinetry, while two additional bedrooms provide room for family, guests, or a home office. A detached garage adds even more flexibility whether for parking, storage, or a creative workspace.Set on a large, beautifully maintained lot and just steps from the shops, restaurants, schools, parks, and trails of historic downtown Clarington, this home offers more than just a place to live, it offers a lifestyle. (id:61476)
173 Union Avenue
Scugog, Ontario
Welcome to this charming semi-detached home in the heart of Port Perry! Situated on a rare, oversized fully fenced lot, this beautifully maintained property offers plenty of space to enjoy both inside and out. Step into the recently renovated kitchen featuring modern finishes and thoughtful upgrades throughout. The bright and inviting living room overlooks tranquil greenspace, creating a peaceful place to relax. With three spacious bedrooms and two full baths including a stylishly updated lower level bathroom there is room for the whole family. Numerous improvements make this home truly move-in ready. Just a short walk to vibrant downtown Port Perry, where you will find shops, cafes, and waterfront trails. A perfect blend of comfort, convenience, and community do not miss this opportunity! (id:61476)
12 Vanessa Place
Whitby, Ontario
Don't Miss Your Chance To Get Into A Detached Home In A Prime Whitby Location! Nestled On A Quiet, Family-Friendly Court In One Of Whitby's Most Desirable Neighbourhoods, This Charming 3-Bedroom, 2-Bathroom Detached Home Offers The Perfect Blend Of Comfort, Functionality, And Curb Appeal. Step Inside To A Bright Main Floor Featuring Hardwood Flooring And Seamless Flow Between The Living And Dining Areas - Ideal For Both Everyday Living And Entertaining. The Large Kitchen Has Tons Of Cabinet Space And An Eat In Area. Walk Out From The Main Level To An Elevated Deck Overlooking A Fully Fenced Backyard, Perfect For Morning Coffee Or Evening Barbecues. Downstairs, The Finished Walkout Basement Offers Incredible Versatility - Use It As A Family Room, Home Office, Gym, Or Guest Space. With Direct Access To The Backyard, It's A Bright And Functional Extension Of The Home. Located Close To Excellent Schools, Parks, Shopping, And Transit, This Is A Fantastic Opportunity For Families, Professionals, Or Investors Alike. (id:61476)









