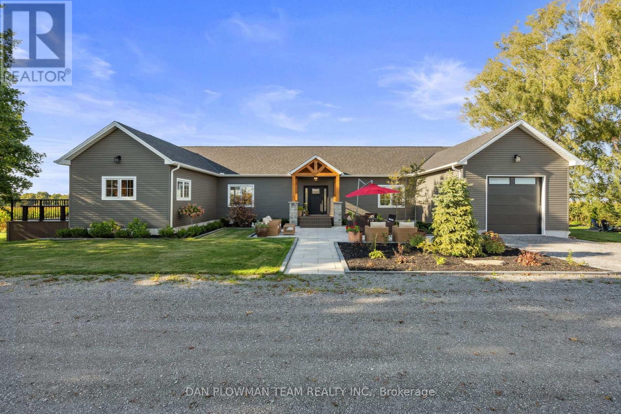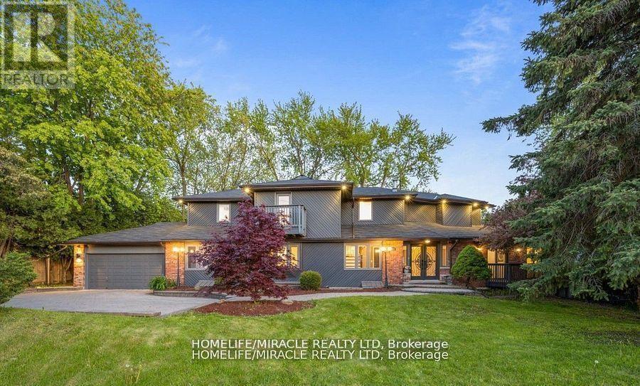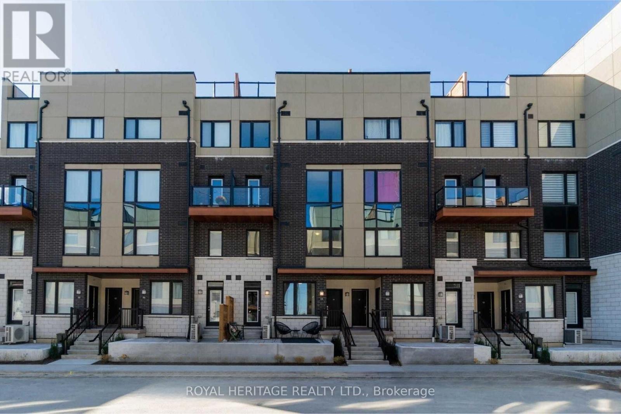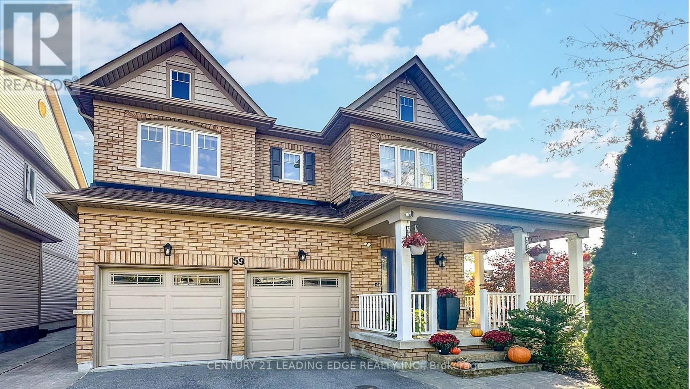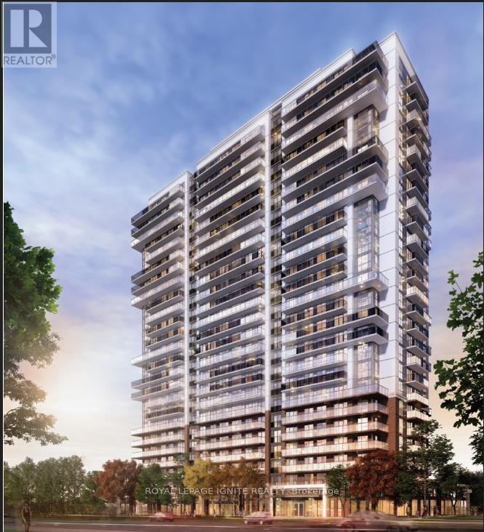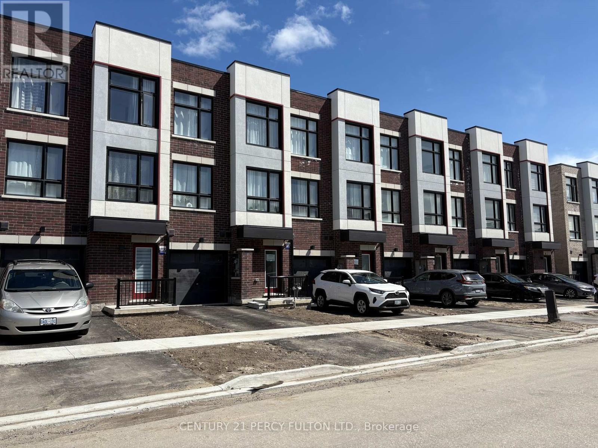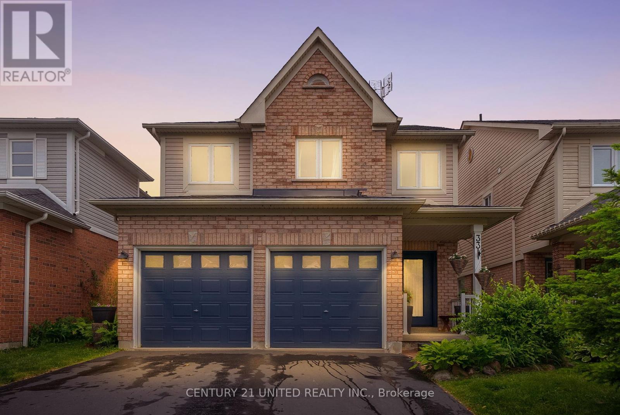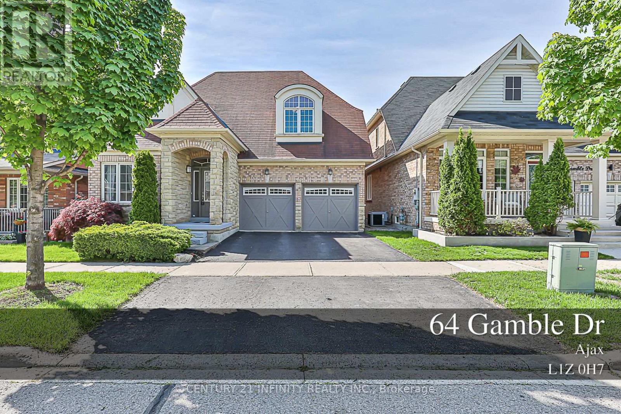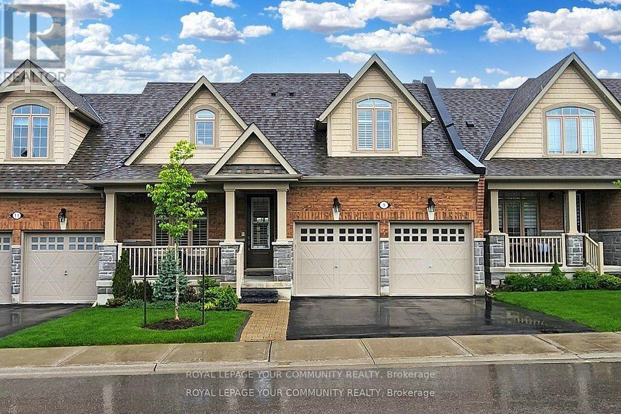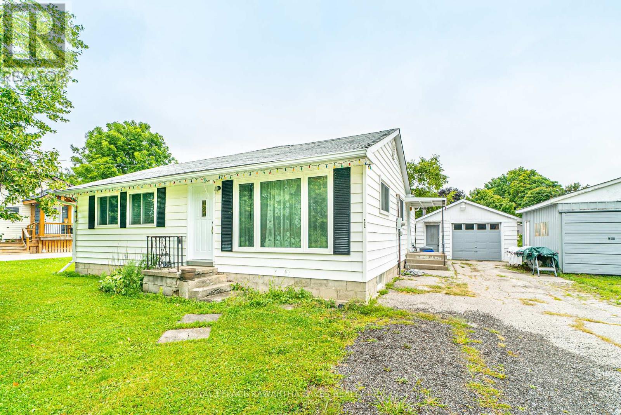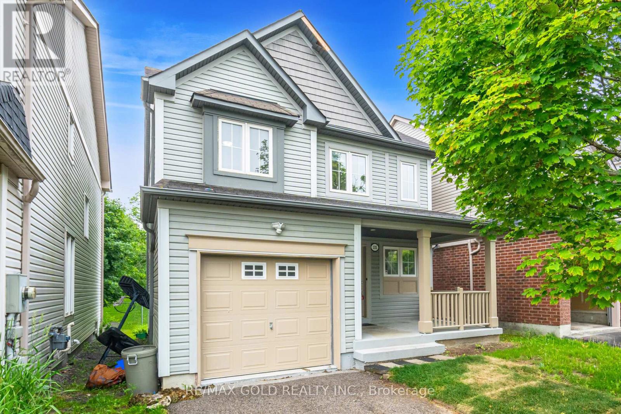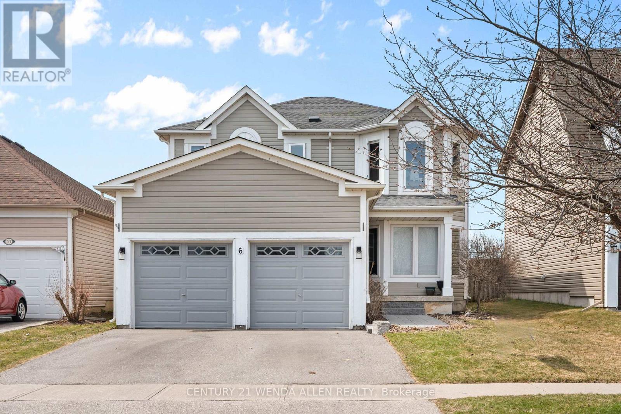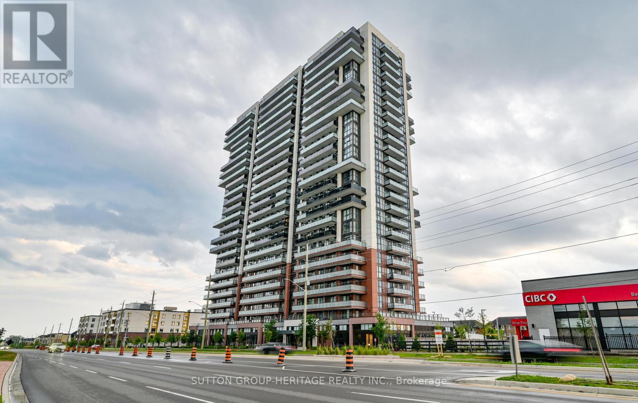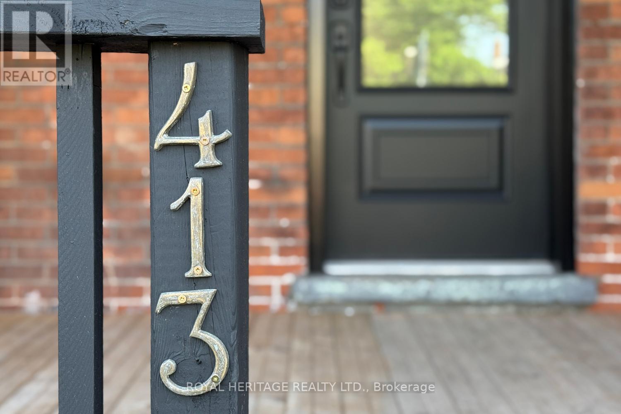14701 Wilson Avenue
Scugog, Ontario
Welcome to this exquisite custom-built luxury bungalow, nestled on a serene 1.54-acre lot with breathtaking rural views. This beautifully designed home blends modern elegance with rustic charm, offering a perfect retreat from city life while providing all the comforts of upscale living. This thoughtfully designed home offers a spacious and open floor plan, providing seamless single level living for ultimate convenience. Main floor offers a primary bedroom with built in cabinets & 5 pc ensuite, a second bedroom with a picturesque view, private deck with hot tub, Laundry/Mudroom, open concept living/dining, and a dream kitchen. Enjoy panoramic views from multiple outdoor spaces, perfect for entertaining, relaxing, and soaking in the natural beauty surrounding the property. The fully finished basement includes a comfortable lounge area, an exercise room with glass doors, two additional bedrooms, and a separate entrance, making it ideal for guests. High-end finishes and upgrades are evident throughout the home, from premium flooring to custom cabinetry, modern fixtures, and state-of-the-art appliances. Located in a quiet rural area, this property offers privacy and tranquility while still being conveniently accessible to nearby amenities and major roadways. This home is a true gem for those seeking luxury and comfort in a serene rural setting. Don't miss the opportunity to make this stunning property your own! (id:61476)
1581 Scarlett Trail
Pickering, Ontario
Discover modern comfort and style in this brand new 3-bedroom, 2.5-bathroom Mattamy-built home, located in a growing, family-friendly Pickering community. With over 2,300 sq ft of well-planned living space, the Farrington Modern model offers open-concept living, elevated finishes, and functional design for todays lifestyle. Relax in the cozy family room with a gas fireplace, and enjoy the convenience of an owned water heater no rental fees! This is a rare opportunity to own a newly built home in a thriving Pickering community. Move in and start enjoying comfort, convenience, and quality today. (id:61476)
343 Northglen Boulevard W
Clarington, Ontario
Newly Built Less Than 5 Years Old Beautiful Home, In The Heart Of Bowmanville. 5 bedrooms And 9 Ft Ceiling, With Fully Finished Basement with 3 Piece Washroom, And Large Rec Room. Rough- In For 2nd Laundry Room And Wet Bar In The Basement. Staircase To Basement. Separate Side Entrance. S/S Fridge, S/S Stove, S/S Dishwasher, S/S Hood. (id:61476)
1491 Finch Avenue
Pickering, Ontario
Exceptional Opportunity To Own A One-Of-A-Kind Estate Home Situated On An Oversized Lot In One Of Pickering's Most Desirable Neighbourhoods. Nestled Between Pine Ridge And Major Oaks, This Expansive Property Offers A Rare Blend Of Privacy, Space, And Future Development Potential. The Home Features 5 Large Bedrooms Including A Main-Floor Primary Suite Perfect For Multigenerational Living. Enjoy Sun-Filled Living Spaces With Floor-To-Ceiling Windows, A Spacious Home Office, And A Beautifully Renovated Kitchen Overlooking The Private Backyard. The Finished Walkout Basement Includes A Brand New 2-Bedroom Apartment With A Separate Entrance-Ideal For Rental Income Or Extended Family. The Wraparound Terrace Offers A Perfect Outdoor Setting For Relaxing Or Entertaining, With Views Of The Lush, Tree-Lined Backyard. Ample Parking, Tons Of Storage, And Room For Future Expansion, Pool, Or Garden Suites. Steps To Ravine Trails, Top Schools, Parks, Shopping, GO Transit, And Hwy 401. A Truly Rare Find Offering Endless Lifestyle And Investment Possibilities.Basement Apartment W/ Separate Entrance. Wraparound Terrace. Floor-To-Ceiling Windows. Huge Lot With Severance Potential. Ideal For Large Families Or Investors. Close To All Amenities. (id:61476)
103 - 1555 Kingston Road
Pickering, Ontario
Perfect for first-time buyers or downsizers, this modern townhouse by renowned Marshall Homes offers outstanding value on a premium corner lot overlooking a serene parkette and landscaped gardens. Featuring 2 bedrooms, 3 bathrooms, and a bright open-concept layout, the home is filled with natural sunlight through large windows and boasts 9-ft ceilings, pot lights, and a sleek kitchen with stainless steel appliances. Conveniently located beside underground parking and just steps to GO Transit, Hwy 401, The Shops at Pickering, grocery stores, gyms, rec centers, and Durham Live. With the upcoming Durham-Scarborough Bus Rapid Transit (Kingston Road BRT) and the future development of Pickering City Centre including arts, retail, and cultural spaces, this is a prime opportunity to invest and live in a connected, fast-growing community. (id:61476)
59 Robert Attersley Drive E
Whitby, Ontario
Come home to style & luxury in this meticulously maintained home in one of Whitby's most convenient neighbourhoods. This beautifully landscaped premium corner lot provides an abundance of natural light, highlighting all of its high end features. Step in and experience over 2600 sq ft of beautifully renovated space. Engineered hardwood floors throughout lead you through the living/dining area; perfect for entertaining and setting the mood, complete with fireplace. The gourmet kitchen invites anyone with a passion for cooking or baking to explore with an abundance of counterspace and top of the line appliances including a gas stove and built in convection oven. Enjoy quiet evenings or family game nights in the family room in front of the fire. Upstairs, the Primary bedroom provides ample space as a private retreat. Separate His and Hers walk in closets and spa like master ensuite featuring heated floors and towel rack complete this peaceful oasis. Additionally, 3 Large bedrooms and 2 full washrooms make this home perfect for families, providing space for a potential guest room or secondary office. Experience the convenience of main floor laundry, a main floor study, and finished basement; ready to become a rec room, a gym, and still provide plenty of room for storage. Relax outdoors on the raised stone patio, surrounded by gardens, or take in the stars while soaking in the Hot Tub. The backyard provides endless opportunities for both kids and adults. The heated Garage is perfect for those looking to set up a workshop, or keeping your car toasty in the winter! Location, location, location. Steps to Parks, recreation centres, shopping, dining, schools, gyms, the possibilities are endless. Minutes to downtown Brooklin, 407, 412, Thermea Spa, 401, conservation parks and green space, this family friendly neighbourhood has it all. Lovingly cared for by the original owners, no detail has been overlooked in this stunning home. (id:61476)
437 Adelaide Avenue E
Oshawa, Ontario
Where Morning Bell Meets Backyard Bliss Welcome to 437 Adelaide Ave East There is something magical about a home that makes your daily life feel effortless and this one does just that. Tucked into one of Oshawa's most established and family-friendly neighbourhoods, this 4-level back-split backs directly onto Coronation Public School, so well-ranked it earns nods from the Fraser Institute. Imagine mornings where backpacks are slung over shoulders and kids stroll out the back gate straight into school. No buses. No rushing. Just ease. Inside, the home offers 4 bedrooms and 2 full bathrooms, ,with a bright, functional layout designed for real life space to gather, space to rest, and room to grow. And downstairs, a second kitchen and two additional bedrooms open the door to multi-generational living, a home office hub, or future income potential. But the heartbeat of this home may just be outside. Sitting on a 50 x 133 ft lot, the backyard is private and peaceful, centered around a 16 x 32 saltwater pool thats been professionally opened and closed every year. The liner was replaced just two years ago, so its ready for cannonballs, late-night swims, and sun-drenched afternoons with friends. With important updates already taken care of A/C (2017), Furnace (2009), Hot Water Tank (2022), and newer roof and windows within the last six years this home is move-in ready, with potential to personalize and make it your own. Close to parks, top-rated schools, public transit, shopping, and just minutes from Hwy 401, 437 Adelaide Ave East offers the kind of location and lifestyle you cant manufacture you just have to find it. And now, you have. (id:61476)
247 Gliddon Avenue
Oshawa, Ontario
A wonderful opportunity to enter the market with this 2-storey home, built in 1920, offering a thoughtful blend of original character and modern updates. Featuring four bedrooms plus an additional bedroom in the partially finished basement, the layout suits a range of household needs. Original architectural details remain, complemented by updates including a high-efficiency forced air gas furnace (2021), central air conditioning (2021), shingles (2018), owned Hot Water Tank and a 100-amp electrical panel. Further improvements include new eavestroughs on the garage. The basement also includes a cold cellar and ample storage. A detached single-car garage and private driveway provide parking for up to three vehicles. Located within walking distance to downtown Oshawa, the home offers convenient access to shopping, dining, public transit, and Highway 401. The nearest transit stop is just two minutes away. Families benefit from access to strong local schools. Public options include Village Union PS (PK-8), É Élém Antonine Maillet (PK-6, French), and Eastdale CVI (9-12), with ÉS Ronald-Marion (7-12, French) also nearby. Catholic schools include St. Hedwig and ÉÉC Corpus-Christi (PK-6), as well as Monsignor John Pereyma and ÉSC Saint-Charles-Garnier (7-12).The area is rich in green space, with four parks and numerous recreation amenities within a 20-minute walk, including Bathe Park and Sunnyside Park, along with playgrounds, ball diamonds, a basketball court, and a community garden. Nearby community destinations include the Oshawa Centre, the Oshawa Museum, and the McLaughlin Branch of the Oshawa Public Library. (id:61476)
6 Mackellar Court
Ajax, Ontario
Discover Elegance in This Stunning 5-Bedroom Detached Home! Welcome to your dream home a beautifully renovated 5-bedroom detached gem nestled in a highly sought-after, family-friendly neighbourhood. Situated at the end of a quiet dead-end street, this home offers both privacy and convenience. Located in a vibrant area, you'll enjoy easy access to nearby schools, parks, shopping, Highway 401 and 407, and public transit everything a family needs, right around the corner. Step onto the impressive stamped concrete double driveway with no sidewalk, leading to a grand double-door entry. The stamped concrete pathway continues to the backyard, where you'll find a serene gazebo area complete with electrical wiring for lighting, making it perfect for evening relaxation or entertaining. Inside, luxury abounds with sleek hardwood floors throughout, custom window coverings, and a striking hardwood staircase with upgraded subfloors. The chefs kitchen and all washrooms feature premium quartz and granite countertops, offering both style and functionality. Built on a premium end lot with approximately $200,000 in renovations. Major upgrades include New Exterior Doors, New roof (2022), New AC (2021),High Efficacy furnace(2021), tankless water heater, water softener, air purification, humidifier and a home alarm system for peace of mind. An upgraded gas line is conveniently installed inside and outside for BBQs. The backyard is an entertainers paradise, complete with a pool heater, filter and pump system, plus an outdoor shower with hot and cold water lines. An above-ground pool can be easily added by the buyer, offering endless possibilities for outdoor enjoyment. The unfinished basement presents a blank canvas ready for your personal touch and future customization. Motivated seller with flexible closing options available to accommodate your timeline. Don't miss out on this exceptional investment in a prime location. Book your private showing today! (id:61476)
Ph 17 - 2550 Simcoe Street N
Oshawa, Ontario
Welcome to Pent House living at UC Tower 1 in North Oshawa a bright and modern 2-bedroom, 2-bathroom corner unit offering stylish urban living with stunning views. This functional layout features floor-to-ceiling windows, laminate flooring, quartz countertops, integrated kitchen appliances, and a spacious wrap-around balcony perfect for relaxing or entertaining. Ideal for first-time homebuyers, investors, or anyone seeking contemporary comfort, this unit also includes all window coverings, a covered ground-level parking spot conveniently close to the lobby, and a locker for extra storage. Enjoy a wide range of premium building amenities such as 24-hour security, fitness centers, a theatre, games room, resident lounge, meeting rooms, outdoor BBQ area, dog park, and Amazon package pickup zone. Located within walking distance to Costco, restaurants, banks, Ontario Tech University, Durham College, and more, with easy access to Hwy 407, this condo offers the perfect combination of location, lifestyle, and luxury. Don't miss your opportunity to own in one of Oshawa's most desirable communities! (id:61476)
17 Bateson Street
Ajax, Ontario
Newly Constructed three-Story 3 Bedrooms + 2.5 Bathrooms Townhouse (1,839 Sf as per the builder). 9' Ceilings on Main Floor, Durable Laminate Flooring in Main Floor Open concept layout living room and kitchen with island. Walking distance to Ajax high school, Waterfront Trail, Hwy401, Shopping, Hospital, Parks, Community Centre, Library and the Go Train! This home includes interior access to an oversized garage with a separate door. The area is well-serviced by Durham Regional and GO Transit. Gorgeous Oversized Windows Allow Natural Light to Flow into This Beautiful Home. The Barlow Model at Hunters Crossing with a private backyard. Includes New Home Warranty for peace of mind for many years to come. See attached floor plan. Upgrades: Kitchen relocated to the eastern end (east window) on 2nd floor and Smooth ceiling on second Floor. (id:61476)
59 King Street
Port Hope, Ontario
Located in the heart of historic Port Hope, the Clemes Duplex is a 19th-century architectural classic in walking distance to Trinity College, one of Canada's most esteemed independent schools. Constructed during Port Hopes vibrant 1870s building boom, the Clemes Duplex mirrors the prosperity and architectural ambition of its era, rarely found in today's market. Built circa 1875 this grand semi-detached home offers 4,350 sq ft of elegant living space. Boasting 5 generous bedrooms, 4 bathrooms and nestled on a magnificent lot that spans on approx. half an acre. Surrounded by mature trees, lush landscaped gardens, a charming vegetable garden, and a serene pond you're invited into a private, picturesque setting ideal for alfresco dining and entertaining. Situated among a collection of stately heritage homes and offering sweeping views of the surrounding streetscape, this home combines historical prestige with a coveted location, ideal for families, history enthusiasts, or those seeking a sophisticated blend of character and lifestyle. The home's details are a prime example of French Second Empire architecture, showcasing a steep cedar-clad mansard roof, ornate arched windows, gabled dormers, and twin two-storey bay windows that lend grandeur to its hilltop perch on picturesque King Street. The symmetrical faade features elegant double-door entrances with arched transoms, inviting you into rich interiors with historic charm: soaring ceilings, intricate plaster medallions, stained glass, original interior shutters, and a showstopping central staircase that reflects the craftsmanship of the late 1800s. Whether you're dreaming of a warm, character-filled family home or a timeless residence that echoes the grace and grandeur of a bygone era, the Clemes Duplex is ready to begin its next beautiful chapter with you. (id:61476)
33 Solmar Avenue
Whitby, Ontario
Welcome to the life of the party at 33 Solmar Ave! This vibrant 3 bed, 3 bath stunner is full of character, colour, and all the bright, happy vibes. The oversized kitchen with island is made for gathering - whether it's family brunch or late-night snacks with friends. Upstairs, cozy bedrooms and stylish finishes offer comfort with flair. Downstairs? A fully finished rec room with a surprise twist-yes, there's a dance pole! Fun, functional, and ready for your best moves (or just some great core workouts!). Step out back to your private backyard oasis - perfect for summer hangs. Located in a sought-after, family-friendly Whitby neighbourhood close to parks, schools & more. This home doesn't just check boxes - it sets the tone. (id:61476)
1615 Coldstream Drive
Oshawa, Ontario
Spacious and Immaculate 4-Bedroom Home Offering Over 3200 Sq. Ft. of Living Space! Pride of Ownership Shows Throughout Meticulously Maintained and Truly Move-In Ready. Features Include Generously Sized Principal Rooms, Gleaming Natural Hardwood Floors on Main Level, Elegant Crown Moulding, Solid Oak Staircase, Main Floor Study, Laundry, and Direct Garage Access. The Massive Kitchen is a Showstopper Filled with Natural Light, Abundant Cabinetry, and Tons of Storage. Upstairs, the Primary Bedroom Features a Luxurious 5-Piece Ensuite Bath, a Second Bedroom Includes Its Own 4-Piece Ensuite, and the Remaining Two Bedrooms Share a Convenient Jack & Jill Bathroom. Enjoy a Serene Backyard Oasis with a Pond, Plus a Charming Front Porch Sitting Area. Prime Location Minutes to Shops, Malls, Schools, Community Centre, and Cineplex! Driveway Sealed June 2025, Roof 2019Fridge (2020), Dishwasher (2023), Stove (2025) (id:61476)
129 Admiral Road
Ajax, Ontario
Welcome to this charming 1.5-storey gem nestled in a quiet, family-friendly neighborhood in the heart of South Ajax. Perfect for families and first-time home buyers alike, this home offers a bright and inviting open-concept main floor featuring elegant crown moldings that add character to the kitchen, dining and living areas. The finished basement provides additional living space with a cozy rec room and a bedroom, complete with stylish vinyl flooring and above-grade windows that flood the space with natural light. Situated on a generous lot, the property boasts a spacious and private backyard surrounded by mature trees ideal for entertaining, relaxing, or enjoying family time outdoors. Conveniently located close to schools, public transit, and shopping, this home offers both comfort and convenience in one of Ajax's most desirable communities. Don't miss your chance to call this beautiful property home! (id:61476)
64 Gamble Drive
Ajax, Ontario
*OPEN HOUSE THIS SAT MAY 31 & SUN JUNE 1 FROM 2-4PM. EVERYONE WELCOME* Check this stunning open-concept 3+1 bedroom,1+1 kitchen, 5 washroom detached bungaloft, nestled on a quiet street in one of best North Ajax community! This beautifully maintained home features elegant hardwood flooring throughout the dining room, family room, primary bedroom, all stair cases and extra 2nd floor loft. Enjoy 9 ceilings on the main floor, complemented by a luxurious maple staircase with wrought iron railings, pot lights, and smooth ceilings for a modern touch. The upgraded kitchen comes a custom backsplash, granite countertops, and a breakfast bar, perfect for everyday living and family conversation. The spacious main floor primary bedroom includes a 3-piece ensuite and an oversized walk-in closet. Upstairs, 2 generously sized bedrooms come with a semi-ensuite bath and a bright and ideal space for extra living room or a home office or reading nook. Professionally finished basement offers a large open-concept living and dining area, a second kitchen, an additional powder room, extra Laundry set and a 4th bedroom complete with its own 3-piece ensuite. Conveniently access to major highways 401/407/412, grocery stores, restaurants, and all essential amenities. (id:61476)
9 Bill Knowles Street
Uxbridge, Ontario
Welcome to 9 Bill Knowles Street. Rarely offered. This Beautiful Bungaloft is located in the Friendly Enclave of Architecturally Designed Townhomes known as Fox Trail. Situated on a Premium Lot Overlooking Foxbridge Golf Course, This Exceptional 3+1 Bedroom, 4 Bath Executive Bungaloft Features a Main Flr Primary Bedroom with Walk-In Closet and a 5 Piece Ensuite (Walk-In Tiled Shower & Soaker Tub). 9 Foot Ceilings Plus a Great Room With a Soaring Vaulted Ceiling & Panorama Window & Gas Fireplace. Walkout to an Oversized Deck with Gas Outlet & a Stone Patio. Enjoy Entertaining While Overlooking The Golf Course. Relax in the Main Floor Den with custom Built-In Cabinets and Shelves, Dry Bar and Bar Fridge. Main Floor Kitchen Has Quartz countertops, Stainless Steel Appliances, Extra Tall Upgraded & Extended Cabinetry, Sit-Up Breakfast Bar and Featuring a Walk-In Pantry! The Unique Loft Includes a Sitting Room with Skylight Overlooking The Great Room, 2 Bedrooms and a 4 Piece Washroom and Linen Closet. The Finished Lower Level Includes a Massive Recreation/Entertainment Room with Kitchen, Office/Den/Bedroom, 2 Custom Fireplaces & Extra Built-In Storage. Pot lights and California Shutters Throughout The Home. Inground Sprinkler System in rear garden. WG7500DF Duel Fuel Portable Generator. Easy Access to Golf Courses, Walking & Biking Trails. $$$ Spent on Upgrades. Close to Schools, Shopping & Uxbridge Hospital. A well maintained property that includes lawn & street snow removal services. This "Quaker" Model Bungaloft With a Double Garage Checks All the Boxes for Today's Living. Move-in ready, Carefree Lifestyle At Its Best! (id:61476)
122 Victoria Avenue
Brock, Ontario
Welcome to this delightful 2 bedroom 1 bath bungalow located in the heart of Beaverton. The bright eat-in kitchen is perfect for casual dining with plenty of space for meal prep & storage, a large family room features a walkout to a large deck/spacious yard ideal for outdoor entertaining, gardening & play. A cozy living room also offers direct access to the yard, a 3pc bath & 2 comfortable bedrooms provide the perfect spaces for rest & relaxation. A convenient laundry/utility room provides utility access. The property includes a detached 7.7m x 4.5m heated garage, 3.96m x 4.93m shed & 7.4m x 7m shop offering excellent space for vehicles, tools & hobbies. This charming bungalow is the perfect blend of comfort, convenience & outdoor living. Whether you're downsizing or looking for a starter home, this property has it all. (id:61476)
135 Norland Circle
Oshawa, Ontario
Premium Lot Backing Onto Green Space With Private Scenic Views & No House at back!!3-Bed Detached With Extra Bedroom in Basement in North Oshawa Windfields Area. Well layout Kitchen with S/s appliances. Full Washroom in Basement. Brand New Closets. Brand New Roof would be installed Soon. Close To Highways, Park, Shopping centre & School. (id:61476)
6 Hammond Street
Clarington, Ontario
OFFERS ANYTIME!! Spacious 4+1 bedroom 2 car garage home backing on to Watson's Farmland. 4 generous sized 2nd floor bedrooms plus an additional large bedroom in the basement. High quality laminate flooring on main and upper floors. Harwood stairs. Main floor features kitchen, breakfast, dining/family room, and separate living room. Kitchen has granite counters, stainless steel appliances, Over Range Microwave, backsplash and pantry. Breakfast area with walk out to a fenced yard, large deck and pergola. Combined dining/family room with coffered ceiling and bay window. Separate living room with gas fireplace. Main floor laundry room with garage access. Primary bedroom with 4 piece en-suite (separate shower), walk in closet and bay window. Additional 4 piece bathroom on the 2nd floor, main floor powder room plus another 4 piece bathroom in the basement. 2 mins to schools, shopping, restaurants, theatre and arena. 5 mins to the 401. (id:61476)
167 Brookhouse Drive
Clarington, Ontario
Experience luxury living in this stunning, fully upgraded 3+1 bedroom executive home at 167 Brookhouse Drive nestled on one of Newcastle's most desirable, family-friendly streets. Boasting an open-concept layout flooded with natural light, this designer-renovated residence features gleaming hardwood floors, a showstopper 2024 kitchen remodel with quartz countertop, apron sink, touchless faucet, premium stainless steel appliances, and a large entertainers peninsula. The elegant living room opens to a beautifully landscaped, two-tiered deck with a fully fenced backyard. Perfect for summer hosting and relaxed evenings. Upstairs, retreat to a generous primary suite complete with wall to wall closets and large ensuite featuring beautiful tiled shower, heated floors, double sinks and granite countertop. Immaculately maintained and thoughtfully designed with direct access to a fully dry-walled double garage with lots of shelving and a heater. A finished basement with ample closet storage alongside a 2 piece bathroom and open recreation room completes this beautiful home. Steps to top-rated schools, trails, shops, and just minutes to Hwy 401. A true turnkey gem where you can just move in and enjoy! (id:61476)
1215 - 2550 Simcoe Street N
Oshawa, Ontario
Welcome To Tribute's UC Tower Condo! This Modern Building Is Centrally Located Close To All Amenities Including An Abundance Of Restaurants, A Variety Of Shops & Services To Fulfill Your Needs, Public Transit, UOIT/Durham College, Tim Horton's, Starbucks, Costco, Etc... Plus Quick Access To The 407. It Offers A Variety Of Top Of The Line Amenities Including A Concierge, Guest Suites, Party/Meeting Room, 2 Fitness Centers, Games Lounge, Theatre, Outdoor Terrace With BBQs & Lounge Area, Visitor Parking, A Dog Park, Etc... Stunning Unit 1215 Boasts 2 Bedrooms, 2 Full Washrooms And An Abundance Of Natural Light With Floor To Ceiling Windows. The Contemporary Open Concept Design Includes A Galley Style Kitchen Featuring Quartz Counter Tops & Stainless Steel Appliances. Convenient Ensuite Laundry With Stackable Washer & Dryer. The Sprawling Balcony Offers A Panoramic Eastern View. One Owned Parking Spot Is Included For Your Convenience. (id:61476)
413 Division Street
Cobourg, Ontario
Turn the Key & Start Living - This Cobourg Gem has it all.Looking for a maintenance-free, move-in ready home just a hop, skip and latte away from Cobourg's best spots? You've found it! Walk to the beach, VIA Rail, shops, restaurants, and more. This fully renovated beauty features:- Three bedrooms or two bedrooms + den- Brand new 4-piece and 2-piece bathrooms (no lineups no waiting!)- A new kitchen including butcher block counters and shiny new Fridge, Stove, Built-in Dishwasher and OTR Microwave- All new everything: windows, doors (all interior and entrance doors), electrical, plumbing, heating (FAG), insulation, drywall, luxury vinyl plank flooring (sand colour - no gray), freshly painted and fully inspected - good to go; Second-floor laundry in main bath with new Washer & Dryer (laundry day just got less annoying plus you can warm your towels) Freshly painted throughout - New rear porch and patio (perfect for sipping, grilling or chilling). 2-car parking - yes, space for you and your spontaneous guests It's clean, crisp and completely ready for you. Just unpack and enjoy the good life in the heart of Cobourg. Book your tour today! (id:61476)
15 Deer Ridge Road
Uxbridge, Ontario
EXCLUSIVE GOODWOOD BUNGALOW ON ACRE LOT: YOUR PRIVATE OASIS. THIS ELEGANT RESIDENCE OFFERS A SERENE COUNTRY LIFESTYLE WITHIN THE GTA. FEATURING A SPACIOUS, SUN-FILLED LAYOUT, THE HOME BOASTS TWO BEDROOMS, HARDWOOD FLOORING, AND GRANITE COUNTERTOPS. A STATELY PRIMARY SUITE OVERLOOKS A GENEROUS SOUTH-FACING BACKYARD. ENJOY A GREAT ROOM WITH FIREPLACE, AND A BREAKFAST AREA WITH WALK-OUT TO A PRIVATE DECK AND INVITING POOL, PERFECT FOR MORNING SWIMS. MAIN FLOOR LAUNDRY AND SEPARATE LIVING AND DINING ROOMS COMPLETE THIS TRANQUIL RETREAT, WITH CONVENIENT ACCESS TO LOCAL MARKETS AND AMENITIES. NEW: SHINGLES, SOLAR FANS, HVAC, HOT WATER TANK (OWNED) ALL 2021. ON GROUND POOL AND DECKING 2022. BBQ DIRECT GAS LINE AND POTENTIAL FOR FUTURE GAS STOVE - GAS LINE IN PLACE. 200 AMP SERVICE. (id:61476)


