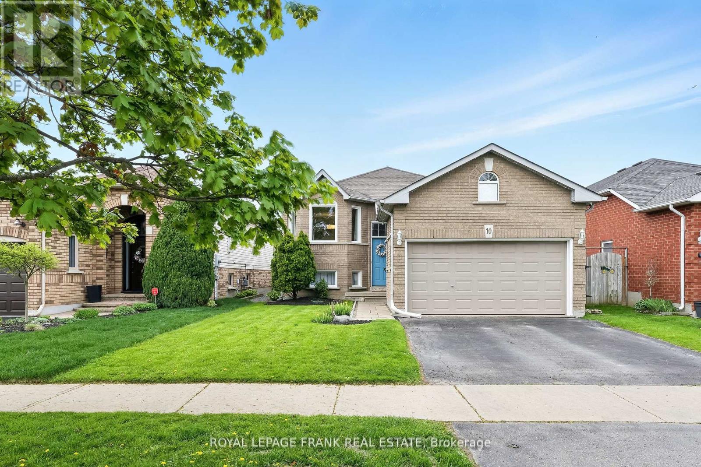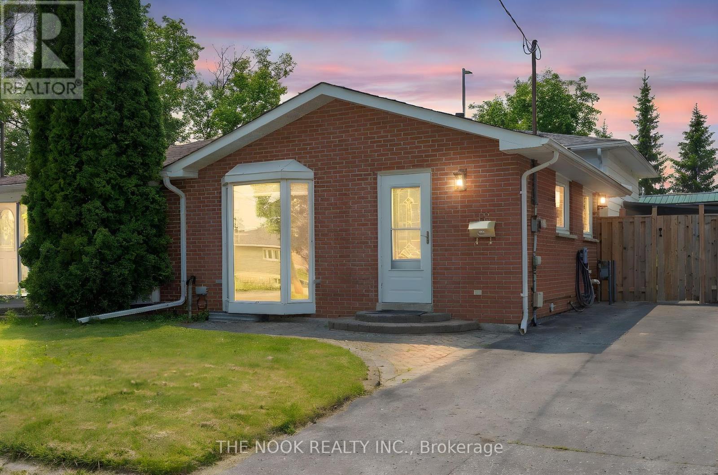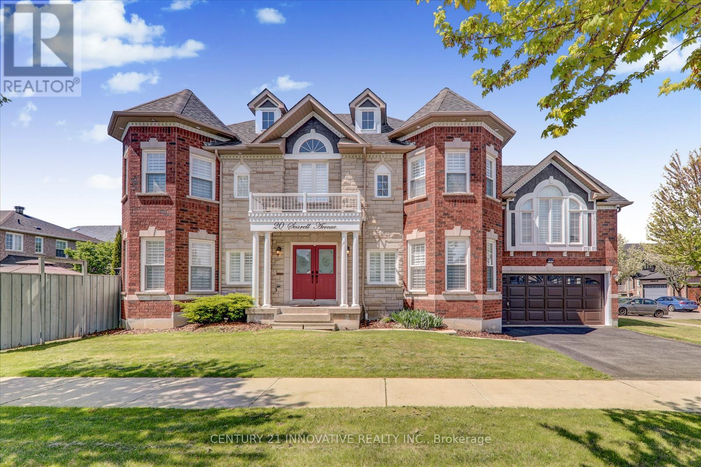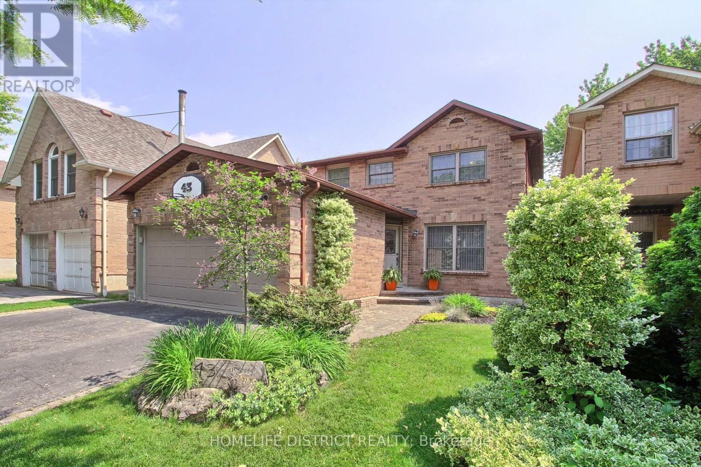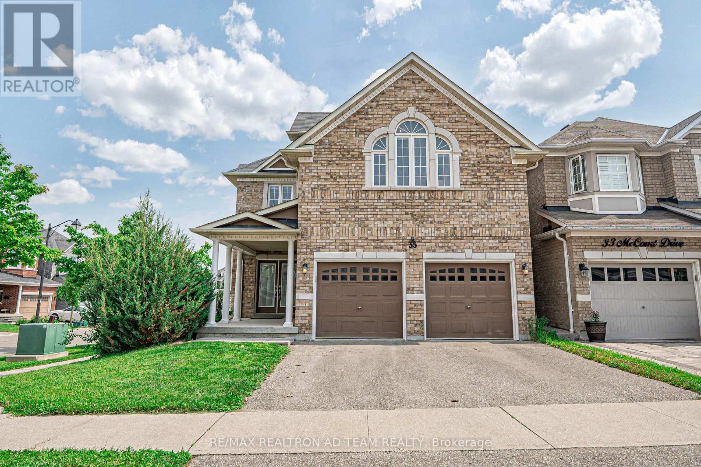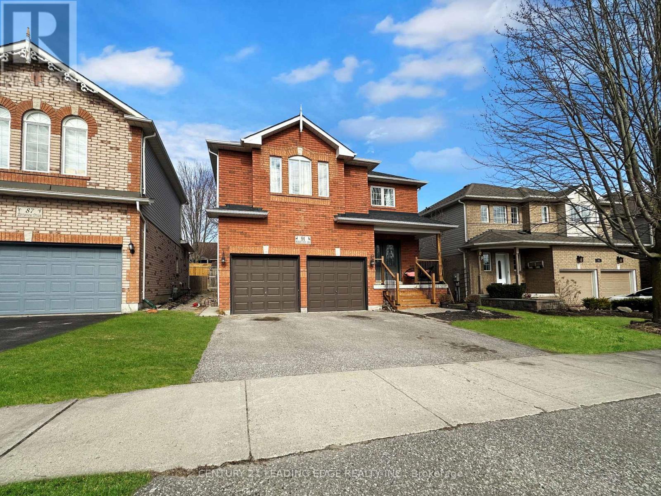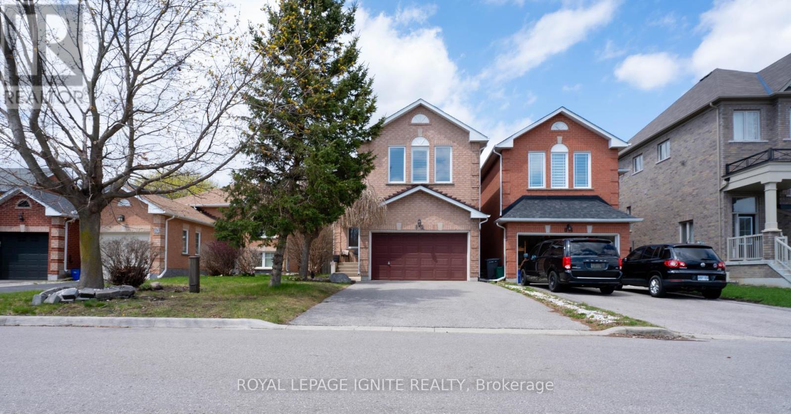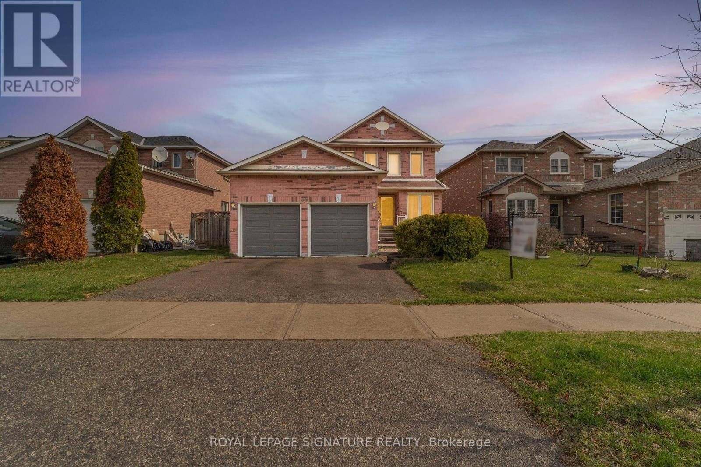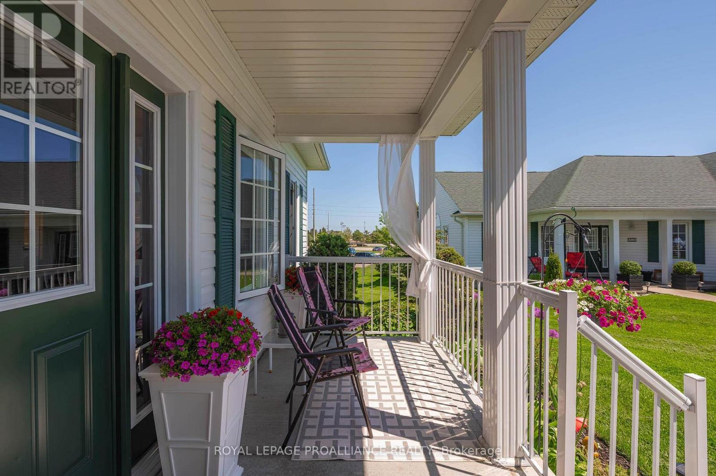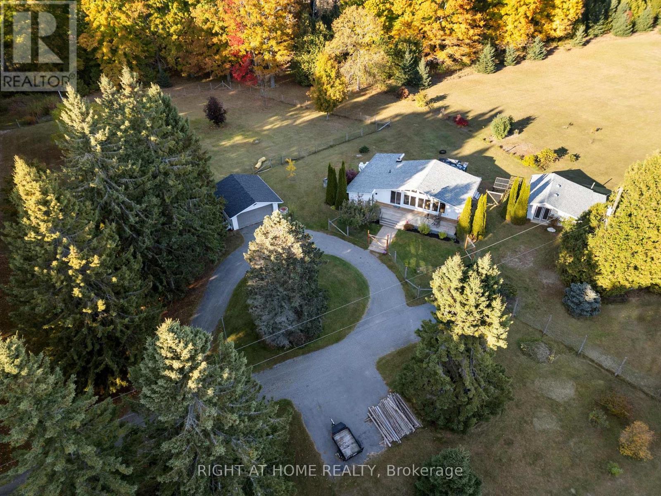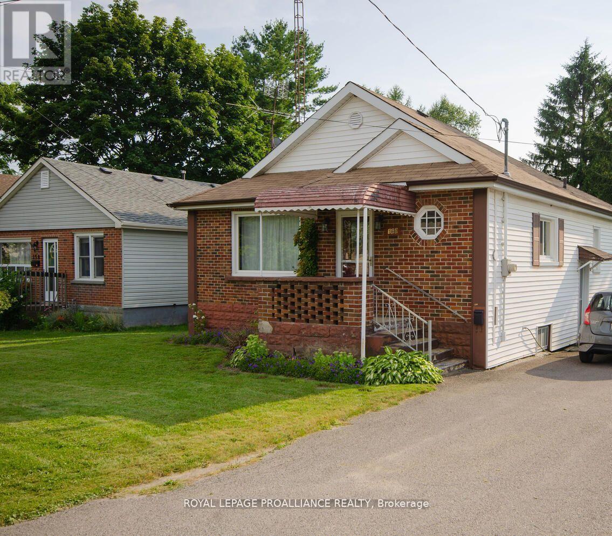10 Laurelwood Street
Clarington, Ontario
Offers Anytime! Beautiful raised bungalow in an ideal location with fantastic upgrades throughout. Enjoy peace of mind with new front windows (2024), a new furnace (2022), and central vac. The upper level features luxury vinyl flooring, while the finished basement offers cozy broadloom and a gas fireplace in the spacious rec room. Stylish and functional kitchen with stainless steel appliances (2024), including a blue oven with built-in air fryer and a fridge with water dispenser. Laundry appliances (2020) included. Step outside to a custom-built deck, French doors, and a charming gazebo perfect for entertaining. The 10x10 shed features a skylight and is powered with electricity. Plus, the property includes permanent customizable exterior lighting and a Lorex 4-camera hardwired security system with a monitor and app access for remote viewing. Conveniently located within walking distance to three schools, banks, a pharmacy, grocery stores, and more. A must-see home! (id:61476)
68 Vancouver Court
Oshawa, Ontario
Welcome Home! A great opportunity awaits in this spacious semi-attached home set in the family friendly neighborhood of Vanier. This well cared for 4 level back-split is currently configured as a 3 bedroom 2 full bath single family home. It can easily be converted back to it's original 4 bedroom layout, or to an income earning property with separate entrances for multiple units. With new flooring, appliances and paint throughout, This house holds fantastic potential for first time home buyers, those seeking income generating properties or rightsizers looking to be close to shopping, parks, schools, the community centre and more! (id:61476)
16 Goodwood Street
Uxbridge, Ontario
Nestled on an expansive 1-acre lot w/ over 100 ft of frontage and more than 300ft of depth, this custom-built bungalow is the perfect balance of country calm and modern design. From the moment you pull into the driveway and get a closer look at the home, you know you've arrived somewhere special. Step inside, & light pours through massive windows, filling the vaulted ceilings of the living room and setting the tone for the open-concept layout that flows effortlessly throughout the home. Whether you're starting a family, upsizing for space, or simplifying your lifestyle, this home adapts beautifully to any life stage. The main flr is anchored by a designer kitchen that invites conversation and connection. W/ stone countertops, a custom B/I range hood, quality appliances, & an oversized island that seats five, it's the kind of space where late-night chats, weekend brunches, & everything in between just feel right. Storage is no issue everything has its place, including the everyday essentials tucked neatly into the large mudroom just off the garage. The primary bedroom on the main floor is a true retreat, complete with a spa-like ensuite and a W/I closet. Three additional spacious bedrooms each w/ their own charm & a shared bathroom just for them. As the seasons change, your connection to nature never fades. The 3-season sunroom offers a front-row seat to the outdoors w/o ever leaving your cozy corner. But when summer arrives, this property truly shines your own private resort awaits. Dive into the large in-ground pool, host unforgettable gatherings in the cabana with its fully integrated outdoor kitchen & bathroom, & when the sun sets, settle around the firepit or kick a ball around in the sprawling open space. Light-filled rooms, refined finishes, and rustic charm this home is a masterclass in style & function. And best of all, it offers the peaceful rhythm of country life, just a short drive from the conveniences of the city. (id:61476)
20 Searell Avenue
Ajax, Ontario
Welcome to 20 Searell in the highly sought after Eagle Glen Community built by John Boddy Homes. Rarely offered layout, with many recent upgrades. Pride of ownership showcasing a truly unique home on a pool sized premium corner lot. Designer Kitchen W/ Marble Countertop & B/I S/S Appliances. 9Ft Ceilings On Main With Hard wood Flrs & Oversized Windows Thru-Out Home. California shutters throughout with many other upgrades. Spacious extra larger Family Rm W/ Gas Fireplace & Vaulted Ceiling. Potlights, Chandeliers, High End Porcelain Tile. Mastr Br Retreat W/ 5Pc Ensuite, W/I Closet & Sitting Area Must See! 4th Br On Ground Level that can be used as an office room. Finished basement with large recreation area and two full bedrooms with potential of rental income. Close To Trails And Amenities With Access To Walking And Biking Trails, Close To Highways 412, 407 And 401. This Home Is 100% Move-In Ready And Perfect For Families Or Anyone Seeking A Peaceful And Convenient Lifestyle. It Can Also Accommodate Extended Family And Checks All The Boxes. Don't Miss Your Chance To Own This Truly Unique and Exceptional Home In Ajax. (id:61476)
43 Daniels Crescent
Ajax, Ontario
Stunning freehold detached home loaded with upgrades! Enjoy a custom kitchen with granite counters, custom backsplash, wine rack & pantry. Includes all appliances, ELFs, window coverings, GDO remotes, and owned HWT, furnace & A/C. Relax in your fully equipped home theatre with a 100" retractable screen, 3D capability (2 glasses included), built-in speakers & subwoofer. The landscaped backyard features a large garden shed and natural gas BBQ perfect for outdoor entertaining! Walking distance to the best schools in the area. Additional highlights: 3 inches asphalt driveway, and Nest thermostat. All appliances included. Move-in ready with modern comfort and smart features throughout! (id:61476)
35 Mccourt Drive
Ajax, Ontario
Welcome To This Beautifully Upgraded Brick And Stone Corner Home Built By John Boddy Homes, Offering Exceptional Natural Light Through Extra-Large Windows Throughout. Featuring A Builder-Finished Walk-Up Basement And A Spacious Double Door Entry That Opens To A Large, Welcoming Foyer. The Open-Concept Floor Plan Boasts 9-Ft Ceilings On The Main Floor, A Cozy Family Room With A Fireplace, And A Stylish Dining Room With Coffered Ceilings. The Upgraded Kitchen Is A Chefs Delight With Premium Cabinetry Topped With Crown Moulding, Custom Backsplash, And Built-In Stainless Steel Appliances. Enjoy Morning Coffee With A Walk-Out From The Breakfast Area To The Deck. Upstairs, You'll Find An Oak Staircase With Iron Pickets, A Skylight, A Media/Entertainment Room, And Generously Sized Bedrooms. The Prime Bedroom Features A Luxurious 5-Piece Ensuite And His & Hers Walk-In Closets. The Entire Home Features Laminate Flooring. Additional Highlights Include Direct Access To The Garage From Inside And A Builder-Finished Basement With A Separate Walk-Up Entrance. Located Just Steps To The Lake, Scenic Trails, Parks, And Public Transit, And Only Minutes To Schools, Shopping, The GO Station, Hwy 401, And The Hospital. This Home Truly Offers The Perfect Blend Of Elegance, Space, And Convenience! **EXTRAS** S/S Fridge, S/S Dishwasher, S/S B/I Double Oven, B/I Cook Top, Garage Door Opener With Remote & CAC. Hot Water Tank Is Rental (id:61476)
91 Perryview Drive
Scugog, Ontario
Stunning 6-Bedroom Family Home with Income Potential. This spacious 2-story, 6-bedroom home offers a bright, family-friendly layout with stylish finishes throughout. Step into a welcoming foyer through double-width doors and enjoy vinyl waterproof flooring, pot lights, and designer fixtures. The main level boasts an entertaining sized living room, plus an open-concept kitchen/family room with walkout to a private, fully fenced backyardcomplete with two gates, a patio, and a shed. Bonus Income: Separate basement apartment was previously rented for $1,900/month + 40% utilities. (id:61476)
82 Elephant Hill Drive
Clarington, Ontario
Charming, Well-Maintained Family Home. This beautiful 3-bedroom home sits on a spacious lot and offers a fully fenced backyard with a hot tub perfect for relaxing and entertaining, with no rear neighbours for added privacy. Inside, you'll find a large family room, a generous primary bedroom with a walk-in closet, and a 4-piece ensuite bath. Ideally located close to schools, shopping, and all amenities is a fantastic opportunity in a prime neighbourhood! ** This is a linked property.** (id:61476)
35 Valleywood Drive
Whitby, Ontario
Your Dream Home Awaits in Williamsburg! Spacious, Comfortable and Full of Possibilities! Welcome to this incredible 4-bedroom, 3-bathroom gem in the highly sought-after Williamsburg neighbourhood! Meticulously cared for by the original owners, this home combines classic charm with modern comfort and offers the perfect setting for you and your family to create lasting memories. Step inside and be greeted by a calm, welcoming atmosphere. The spacious living room is ideal for memorable family gatherings, while the separate dining area makes every meal feel special. The heart of the home - a cozy family room with a gas fireplace - invites you to unwind and relax after a busy day. The main floor office space is a unique opportunity for a work-from-home professional or a quiet children's study area. The kitchen, with its generous eat-in space, is perfect for casual meals, and the sliding door walk-out from the kitchen opens up to your private backyard oasis. Whether you are entertaining, gardening, or simply enjoying the fresh air, your backyard is a retreat in itself. Upstairs, you will find four generously sized bedrooms, each offering plenty of space and natural light. The primary suite is a true sanctuary, featuring a 4-piece ensuite, double closets including walk-in closet - your own personal space to relax and recharge. The additional bedrooms are perfect for kids, guests, or even an additional home office. The full basement offers endless possibilities, whether you're looking for extra storage, a home gym, or a playroom for the kids, there is plenty of space to make it your own. Located on a spacious lot in one of Whitby's most desirable neighbourhoods, this home is just moments away from top-rated schools, parks, shopping, dining. Plus, you are just a short drive from all the conveniences Whitby has to offer, making this the perfect spot for both work and play. Offered in as-is condition, this is an opportunity you wont want to miss! (id:61476)
3104 - 300 Croft Street
Port Hope, Ontario
TWO OWNED PARKING SPOTS! Welcome to your new home, where comfort meets charm in a peaceful, park-side setting. Nestled in a serene community, this 2-bedroom, 2-bathroom condo offers the ease of one-level living with elegant touches throughout. Step into the inviting open-concept layout, where the heart of the home - a stunning kitchen adorned with gleaming quartz countertops and stainless steel appliances - flows effortlessly into a warm and airy living space. The covered front porch beckons you to unwind with a morning coffee or evening glass of wine as you gaze out toward lush green parkland and the lively rhythm of nearby baseball diamonds. Each bedroom is a cozy retreat, while the modern bathrooms provide a spa-like feel. With air conditioning ensuring year-round comfort, this home truly has it all. Perfectly positioned near walking trails, shops, and transit, it offers a harmonious blend of nature and neighborhood living. (id:61476)
203 Barnes Road
Brighton, Ontario
Welcome To 203 Barnes Rd, Brighton! Welcome Home! Are You Looking For Privacy & Your Own Piece Of Paradise! 14 Acres Of Stunning Property That Is in a Park-Like Setting. Stunning Views Of Sunsets/Wild Life! Beautiful Trees Placed Throughout The Property With Pine Trees Lining The Property. This 2 Bed,1 Bath Chalet Style Bungalow Home With Open Concept Main Level, Cathedral Ceilings & Floor To Ceiling Windows For Panaromic Views W/ W/O Spacious Front Porch/Deck! Main Lvl Primary W/ Lots Of Natural Light W/ W/O To a Massive and Private Back Deck W/ Gazebo/Hot Tub! Main Level Also Features Renovated Eat-In Kitchen (2022) W/ Quartz, Pot Lights & New Bosch Dishwasher. Basement F/ Additional Bedroom That Is Large and Bright. Plus There Is A Family Room Perfect For Entertaining! This Property Also Boasts A Separate Building Currently A Kennel (Formerly A Guest House) With A/C & Heat! Start your owns dog boarding or doggie daycare business. **EXTRAS** Zoned RU2 - Opportunity Awaits! Close To Hwy 2, 10 mins to 401, 5 Min Walk To Beach. Close To Lake Ontario, Beautiful Presquille Park, 10 Mins To Big Apple & Public Boat Launch! (id:61476)
160 Hope Street N
Port Hope, Ontario
Charming bungalow in historic Port Hope... this is the perfect starter or retirement home. Featuring 2 bedrooms, one bath and a gorgeous treed backyard with amazing landscaping. Enjoy the evenings on your covered deck overlooking the gardens. Close to downtown, the river and waterfront. Easy 401 access for commuters. This one is sure to please! (id:61476)


