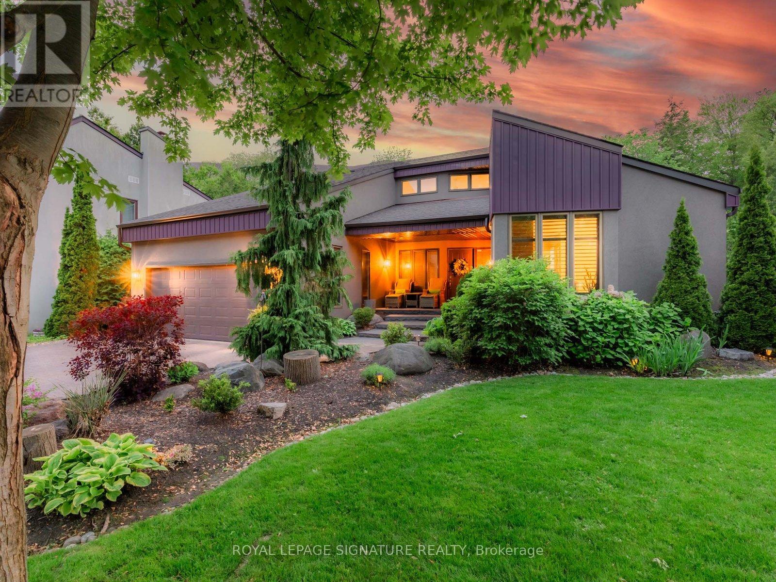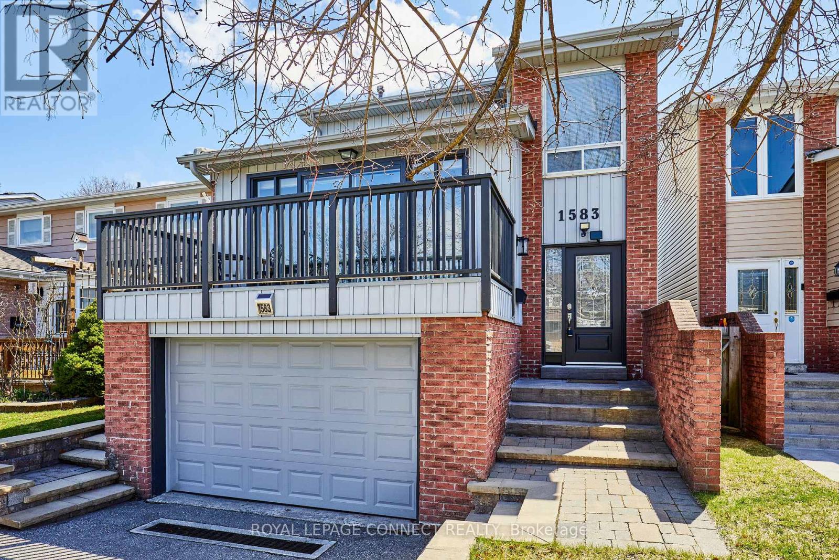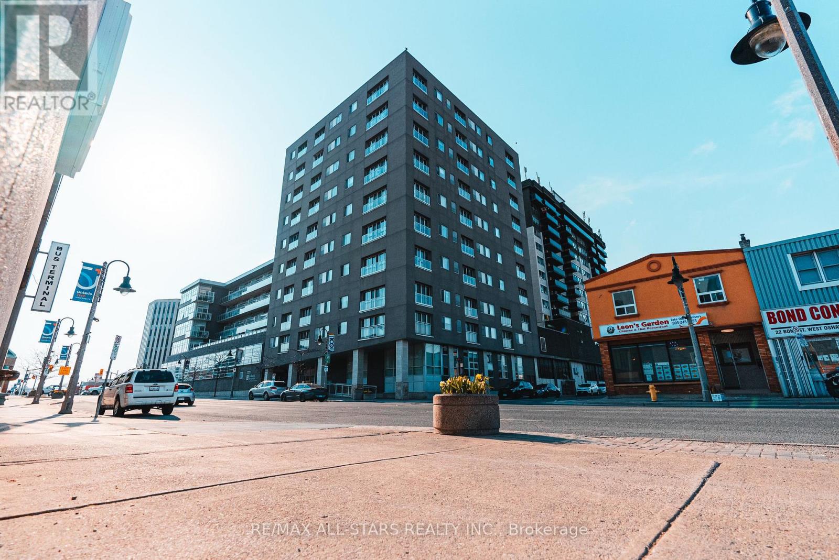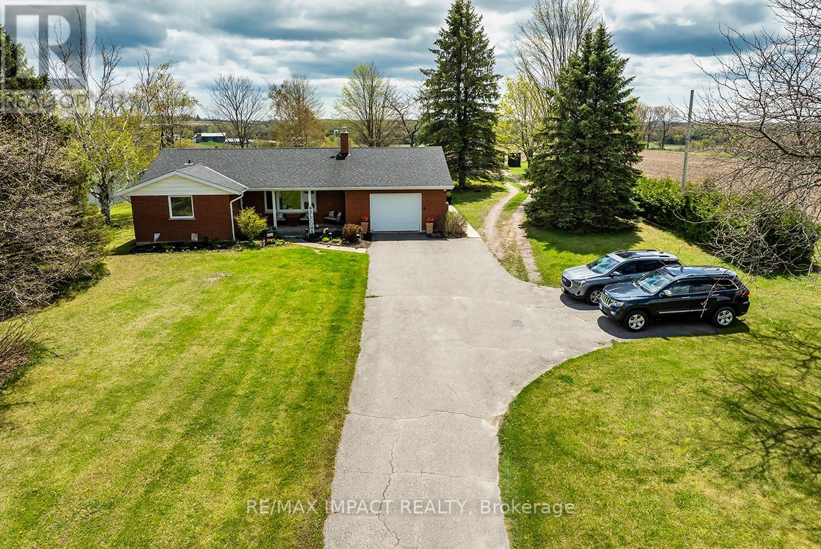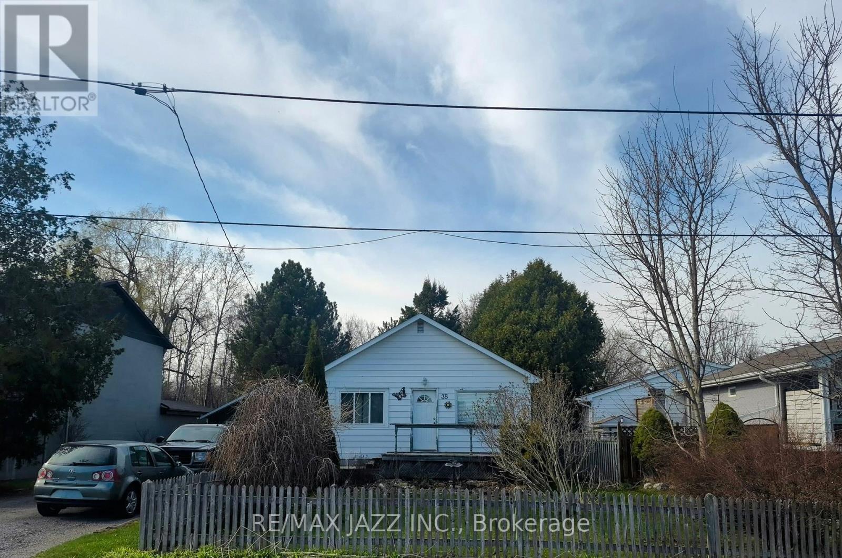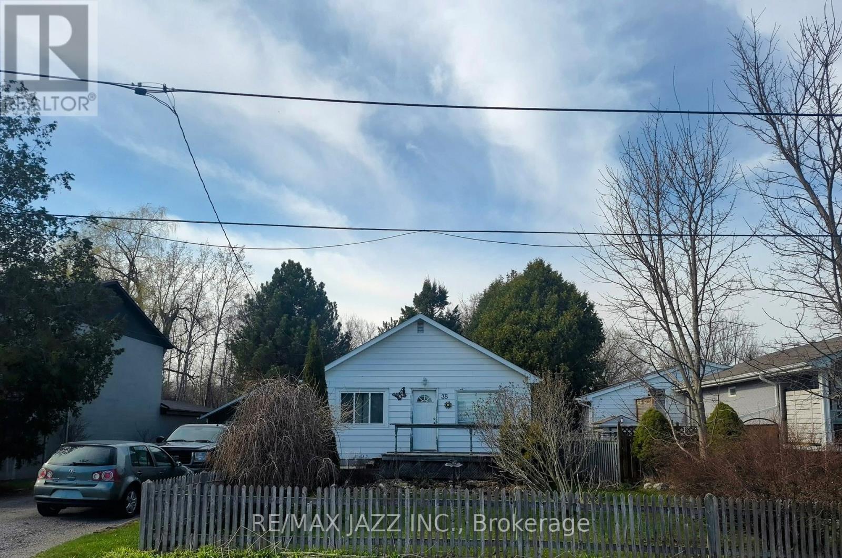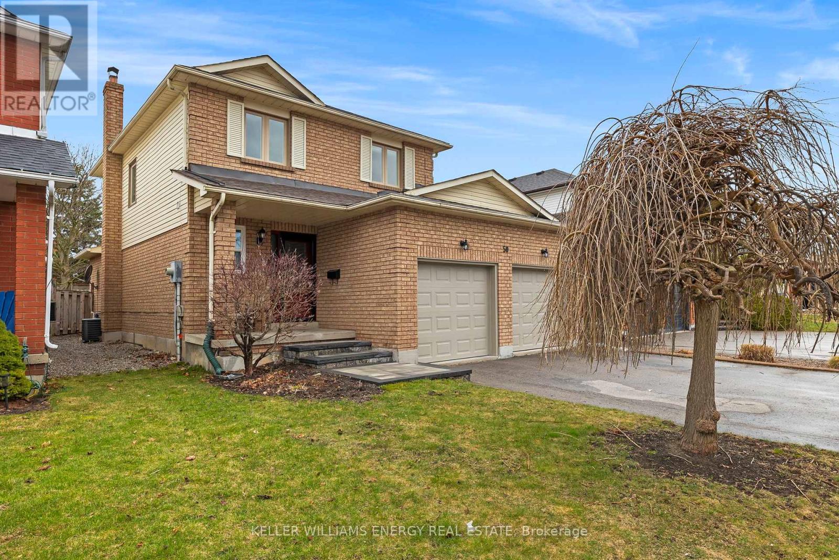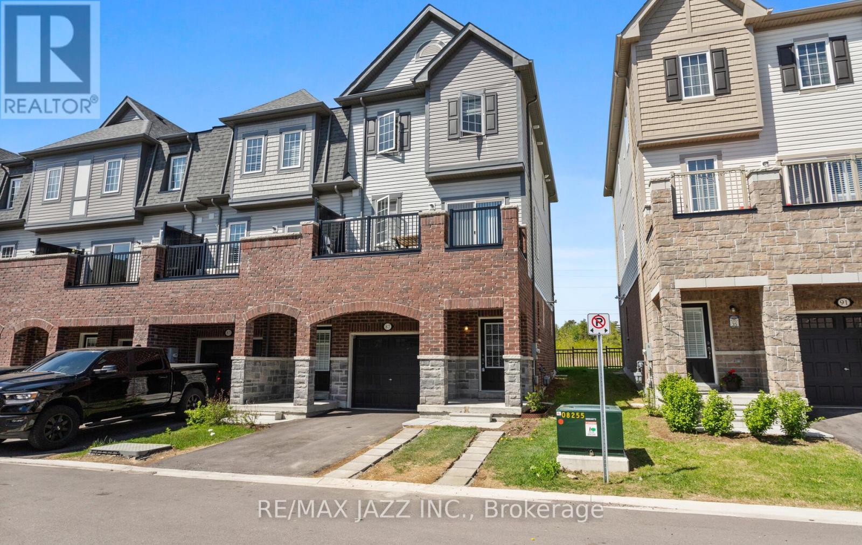68 Mcbeth Place N
Whitby, Ontario
Welcome to 68 Beth McBeth. This 4 Bedroom, 3 Bathroom Family Home Boasts over 3700sqft of Finished Living Space (3150 main floor *MPAC* + 567 sq ft Rec Room). This Home Offers Room to Grow and Entertain on a Fantastic Street and an Incredible Neighbourhhood! The main floor has a large Great Room with its 16ft ceiling and Numerous Windows. The huge 22 ft Kitchen is perfect for Family Meals and with its Breakfast Area having a Walkout to a Spacious Deck. The Primary Suite is complete with a 5pc Ensuite. The Main Floor office with its 16ft Ceiling is perfect for Working from Home. The 31ft Finished Rec Room offers a Large Area for Friends and Family to Socialize. Outside your Family can Enjoy the Expansive Yard of this Pie Shaped Lot that Widens to 113ft Across. The 6 Front Windows are new (7K).The Backyard is Perfect of all Types of Fun (Badminton, Horseshoes, Soccer, etc.) with its Amazing Privacy! Freshly Painted (2025), Broadloom (2025). Steps to Parks, Schools, Shops and Transit. (id:61476)
1014 Tiffany Circle
Oshawa, Ontario
This executive home is waiting for you! Located on an secluded court offering Exceptional"chalet style" living right here in the city. Walk in and immediately be left speechless with stunning views overlooking your panoramic ravine lot. Enjoy long summer evenings entertaining on the expansive deck while your guests enjoy swimming in the resort-like pool. After a long day of work unwind in your hot tub connecting with nature in your fully private landscaped yard.Enjoy cooking meals in the renovated open concept kitchen with built in appliances and granite counters. The great room is truly the heart of the home with massive custom windows, oversized fireplace, and open concept to both the large kitchen and vaulted front foyer.This home is perfect for the whole family, including a primary retreat on the main floor with a5 piece custom ensuite bathroom, walk-in closet, and extra built-in storage. Upstairs features 3 unique bedrooms all with ample storage and a large washroom with double vanity and skylight.The basement includes a rec room with wet bar and gas fireplace along with 3 additional bedrooms and extra full bathroom. This is the perfect place to set up a home office or gym.Truly a home you can't out-grow. (id:61476)
340 French Street
Oshawa, Ontario
Stylishly Renovated Detached Home Move-In Ready! Welcome to this beautifully renovated detached home (2021) featuring 3 spacious bedrooms and modern updates throughout with a fully finished basement. Enjoy a gourmet eat-in kitchen complete with quartz countertops, an undermount sink, updated stainless steel appliances, and a walk-out to a private backyard deck perfect for entertaining. The huge living room is enhanced with pot lights and overlooks a bright, inviting sunroom. The stylish 3-piece bathroom, also updated in 2021, adds a fresh, contemporary touch. Step outside to a low-maintenance backyard featuring a spacious deck, interlocking patio, and added privacy fencing ideal for summer gatherings. A double-wide driveway offers ample parking. Located just steps from Connaught Park and the scenic Michael Starr Trail, a forested path perfect for walking and biking and only minutes to Oshawa Gateway Shopping, high rated schools (Elementary-Dr SJ Philips, Secondary-O'Neill CVI), Lakeridge Hospital, the Botanical Gardens, and Highway 401 this home truly has it all! Don't miss your chance to own this move-in ready gem! (id:61476)
1583 Alwin Circle
Pickering, Ontario
Beautiful updated family home in great location, near shopping, transit, parks, rec centre, Go Train 401 hwy and places of worship. This bright home features many updates, including a spacious new kitchen with quartz counter tops (24), Breaker panel (24), powder room (23), main bath (21), roof shingles (21), central air (21), luxury vinyl floors (21) . Wonderful layout with main floor family room offering a gas fireplace and walkout to a terrace, great for relaxing or entertaining. Formal dining and living rooms. Very spacious and move in ready. Upstairs along with the renovated bathroom, offers 3 good size bedrooms with large closets. The basement is finished with a rec room, 4th bedroom, laundry room and rough-in washroom. There is also direct access to the oversized 1.5 car garage from the basement. This home offers a fully fenced south facing backyard. Great for kids, pets and family gatherings. Flexible closing available. ** This is a linked property.** (id:61476)
314 - 44 Bond Street W
Oshawa, Ontario
Welcome to 44 Bond Street- This 2 bedroom Open Concept condo is a corner unit with 2 balconies, 1 parking space and 1 locker and is one of the largest units in the building. Steps to Uoit- the Go Station, Transit, restaurants and Amenities. Super Clean, Bright and Functional suite! With 2 full wahsrooms. Over 1000 square feet! (id:61476)
17 Kilmarnock Crescent
Whitby, Ontario
Welcome to 17 Kilmarnock Crescent, an immaculate 2,691 sq. ft. detached home showcasing contemporary design throughout. This stunning property offers the perfect blend of style and functionality in a desirable Whitby neighbourhood.The bright, open-concept main floor features rich dark hardwood flooring and a gourmet kitchen as its centrepiece. Pristine white cabinetry, premium quartz countertops, and stainless steel built-in appliances make this kitchen both beautiful and practical. The spacious centre island with pendant lighting creates the perfect gathering spot.The main floor's elegant tray ceilings, numerous pot lights, and large windows fill the space with natural light. The inviting living room includes a cozy fireplace, while the breakfast area opens to a private backyard ideal for entertaining.Upstairs, discover a versatile second-floor family room and well-appointed bedrooms. The primary retreat features an ensuite with luxurious freestanding soaker tub, glass shower, and double vanity. Additional features include:Unspoiled basement with tremendous potentialAttached double garage with interior access Modern window treatments throughout. Located in a sought-after Whitby community, enjoy convenient access to excellent schools, shopping, recreation, and major transportation routes including Highway 401. The combination of stunning design, generous living space, and prime location makes 17 Kilmarnock Crescent an exceptional opportunity for your family to call home. (id:61476)
Lot 8 Inverlynn Way
Whitby, Ontario
*The Deverell* **MOVE IN READY!!** *ELEVATOR* DeNoble Homes award winning design + finishes! 4,316sqft above grade. The features start @ the front door and garage - featuring a costco door! The generous foyer with custom built ins leads past a glass feature staircase + powder room into an open concept family room + Exclusive Wolstencroft Kitchen. Crown mouldings, waffle ceilings, pull outs, slow close, under valance lighting, walk in pantry with costco door to garage. These are just some of the words to describe this CHEF STYLE Kitchen that includes an oversized fridge/freezer, Wolf Stove & top of the line Miele dishwasher! Take the stairs or use the elevator to view the second floor. The laundry room is a feature work space equipped with Washer & dryer while being centrally located within the home. This floor also features 2 huge bedrooms, 2 full bathrooms, more custom cabinetry with a large media/games room beverage centre - walk out to a west facing balcony for your morning coffee. Moving on up to the third floor you will think you are in a penthouse hotel suite. The whole third floor is designed for you the "owner". An extra large primary bedroom, huge master ensuite with gas fireplace, decadent features and finishes. Steps away from an extravagant custom designed walk-in closet/dressing room! There's no need to leave this floor as it has its own living entertainment - office space/beverage centre and balcony. This home can only be appreciated by coming to personally view and the experience the volume of 10ft ceilings, 8 ft doors, the hardwood, lights and Fine Fit + Finishes! (id:61476)
6921 6th Line
Port Hope, Ontario
Welcome to country living at its best! Nestled on just over an acre and perched to take full advantage of breathtaking, unobstructed views over rolling farm fields, this spacious ranch bungalow offers peace, privacy, and practicality in one of Northumberland Countys most desirable locations. With 2 bedrooms on the main level and 2 additional bedrooms downstairs, there's plenty of room for family, guests, or a home office setup. The bright, open-concept layout includes multiple walkouts to the outdoors, seamlessly blending indoor comfort with natures beauty. The kitchen boasts newer stainless steel appliances, perfect for home chefs and entertainers alike. Stay cozy and energy-efficient year-round with a highly effective combination wood/electric furnace. A detached workshop complete with its own wood stove is ideal for hobbies, storage, or creative space. With ample parking for RVs, boats, or multiple vehicles, this property is ready for both work and play. Located just 5 minutes north of Port Hope and Highway 401 just off Hwy 28, you'll enjoy the tranquility of rural life with the convenience of town amenities close at hand. Don't miss your chance to own this unique slice of countryside paradise! (id:61476)
35 Maple Street
Uxbridge, Ontario
Opportunity knocks! Location, Location! Huge immediate investment opportunity, hold for Further Investment or Development. RM Zoning allows many uses, including but not limited to: single-family dwelling, semi-detached dwelling, duplex dwelling house, apartment, senior citizen's housing, group home, private home daycare & more. This high value bungalow is located in sought-after neighbourhood close to all amenities, on a large .33 acre lot. 3+2 Bedrooms, 2 full bathrooms, 2 kitchens and separate entrance to finished basement, lots of storage and more. Spacious main Eat-In Kitchen with tons of cupboard space. Spacious bedrooms with ample closet space. Separate entrance to finished basement with high ceilings, kitchen, bedroom, full bathroom, tons of storage & more. Private driveway with ample parking. Conveniently located close to schools, shopping, public transit, 401, parks & recreation & more. Not in a CLOCA regulated area, nor Greenbelt. Buyer to do their own due diligence concerning all aspects of this property and their intended use of it. (id:61476)
35 Maple Street
Uxbridge, Ontario
Opportunity knocks! Location, Location! Huge immediate investment opportunity, hold for Further Investment or Development. RM Zoning allows many uses, including but not limited to: single-family dwelling, semi-detached dwelling, duplex dwelling house, apartment, senior citizen's housing, group home, private home daycare & more. This high value bungalow is located in sought-after neighbourhood close to all amenities, or a large .33 acre lot. 3+2 Bedrooms, 2 full bathrooms, 2 kitchens and separate entrance to finished basement, lots of storage and more. Spacious main Eat-In Kitchen with tons of cupboard space. Spacious bedrooms with ample closet space. Separate entrance to finished basement with high ceilings, kitchen, bedroom, full bathroom, tons of storage & more. Private driveway with ample parking. Conveniently located close to schools, shopping, public transit, 401, parks & recreation & more. Not in a CLOCA regulated area, nor Greenbelt. Buyer to do their own due diligence concerning all aspects of this property and their intended use of it. (id:61476)
50 Kershaw Street
Clarington, Ontario
Welcome to 50 Kershaw St - a stylish and inviting home nestled in one of Bowmanville's most desirable neighbourhoods. This beautifully maintained 3 bedroom, 3 bathroom family home features a bright main floor living space with cozy gas fireplace, spacious 2-car garage, numerous updates and a full basement with a bathroom rough-in, ready for your personal finishing touch. Enjoy the charm of a quaint downtown nearby, along with convenient access to schools, shopping and just minutes from Highway 401. Don't miss your chance to be part of this vibrant community - book your private viewing today! (id:61476)
87 Honey Crisp Lane
Clarington, Ontario
Opportunity Knocks! Spectacular 2 years new end-unit townhome in a very desirable area of north Bowmanville. 3 bedrooms with a potential 4th bedroom in the lower level (currently being used as a workout/computer room). 3 bathrooms. Stunningly updated from top to bottom with finishes above all standards. 9 foot ceilings. Oak staircase with upgraded wrought-iron spindles. Open concept layout. Large, Bright, and inviting living room with high ceilings & large windows. Gorgeous Entertainers Eat-In kitchen with lots of tall cupboards, pantry quartz counters, center island with additional seating, marble backsplash & high-end appliances & W/O to deck. The very spacious primary bedroom features his/her walk-in closets, large windows, and a 4-piece bathroom. The additional bedrooms feature double closets, large windows & a 4 piece shared bathroom. Ultra convenient upper level laundry with high end Washer & Dryer and additional storage. Finished lower level with high ceilings, above-grade windows, lots of storage, 2 separate walkouts, bathroom rough-in & additional space that can easily be used as a 4th bedroom. Direct access to the car garage. Driveway with no sidewalk and parking for 2 vehicles side by side. Conveniently located in a highly desirable and private neighbourhood close to schools, shopping, parks, highways, entertainment, future GO Station, & So much more. Some upgrades/features include: flooring, staircase, railings, large windows, 9ft ceilings, LED lighting, high end appliances throughout, tall doors, high-end baseboards and trim, and the list goes on and on. No expense or detail was spared. A must-see! (id:61476)



