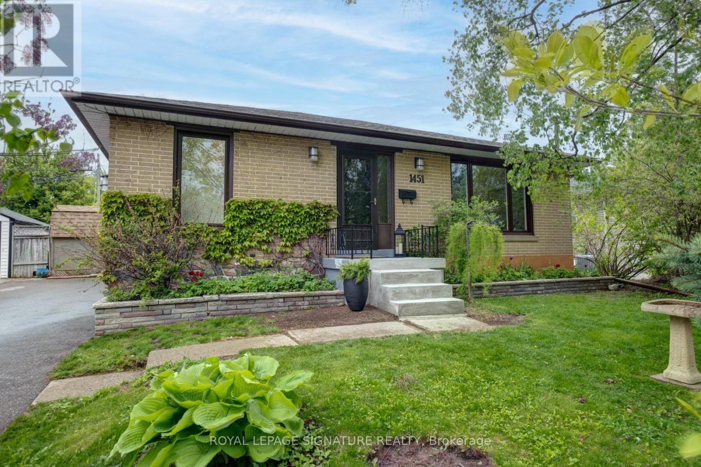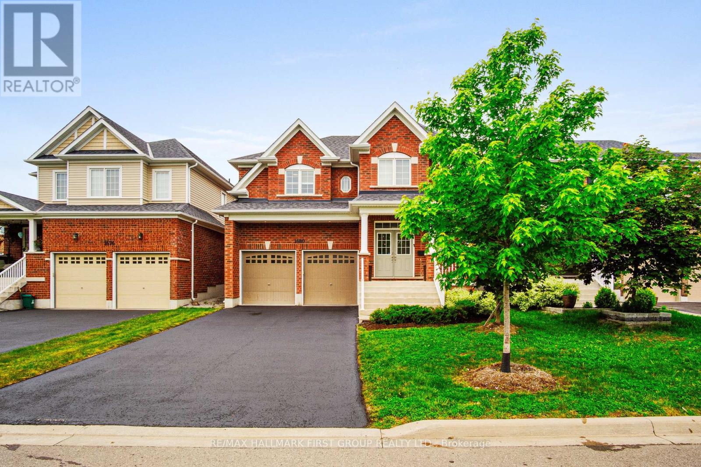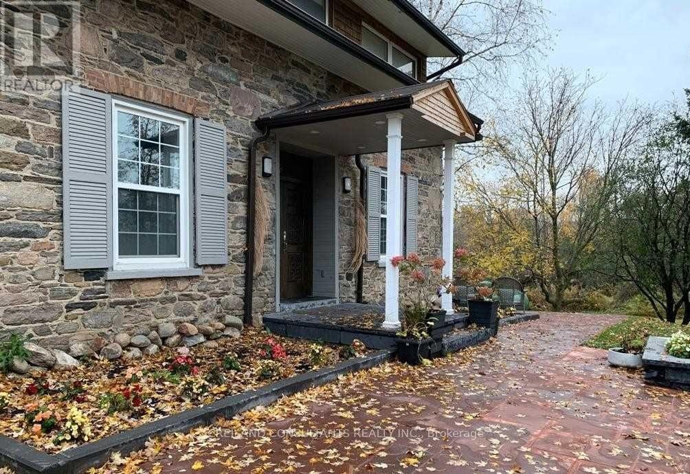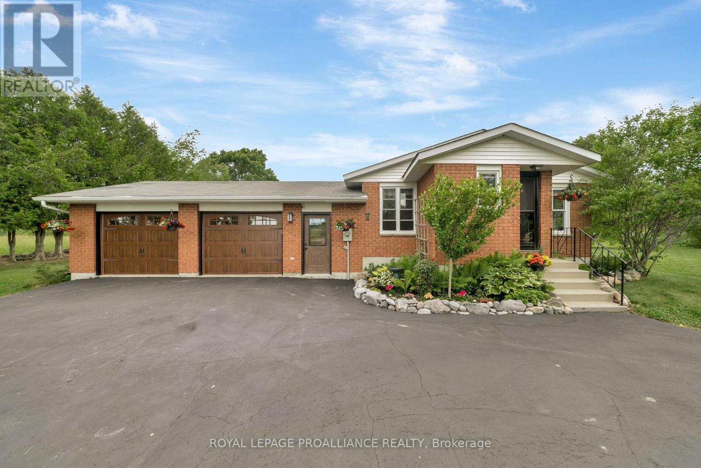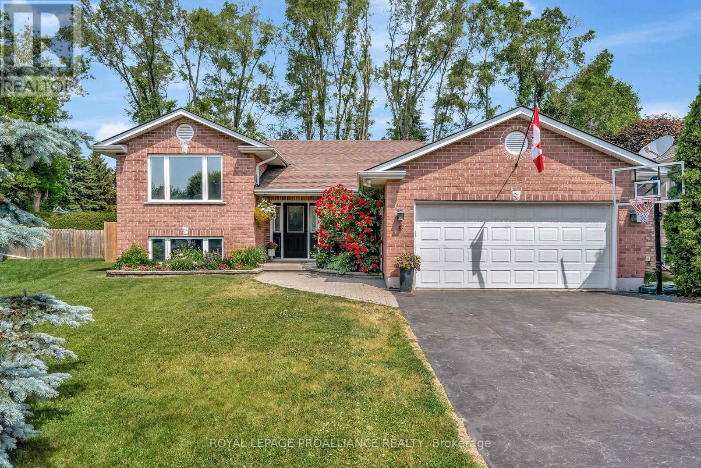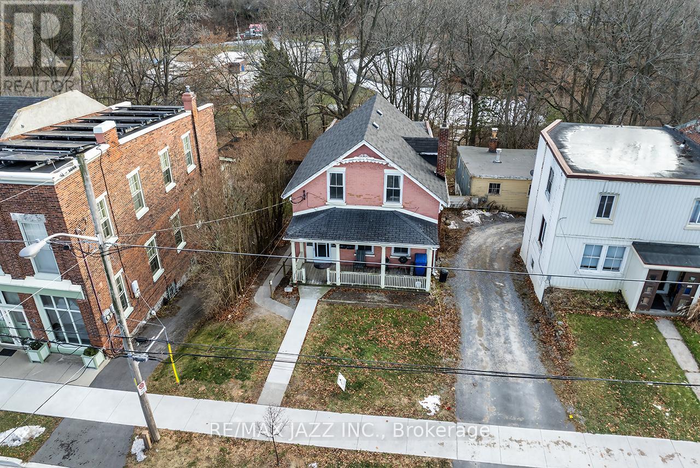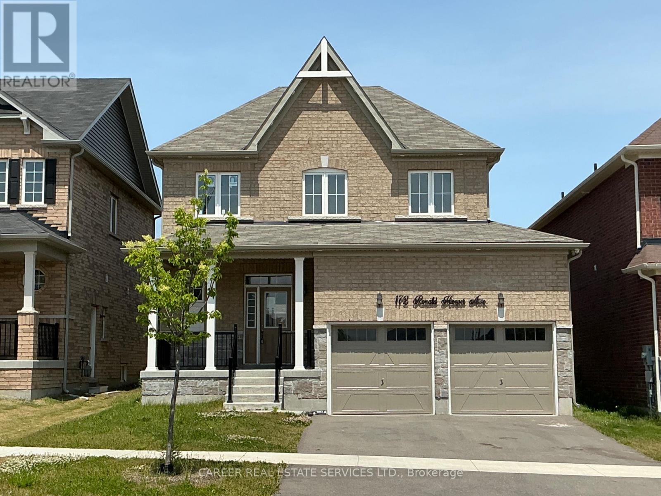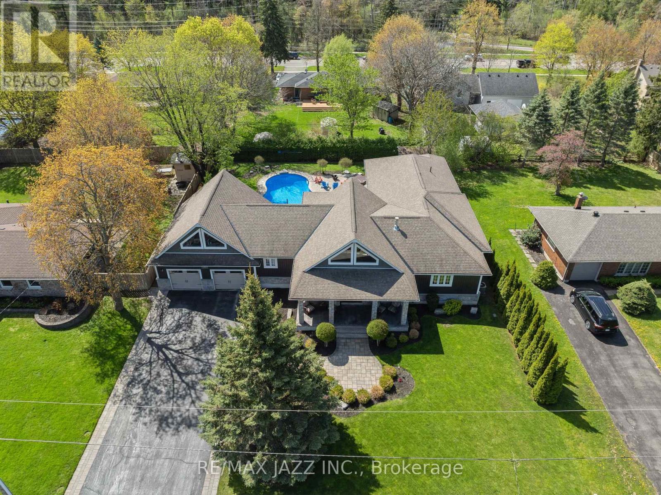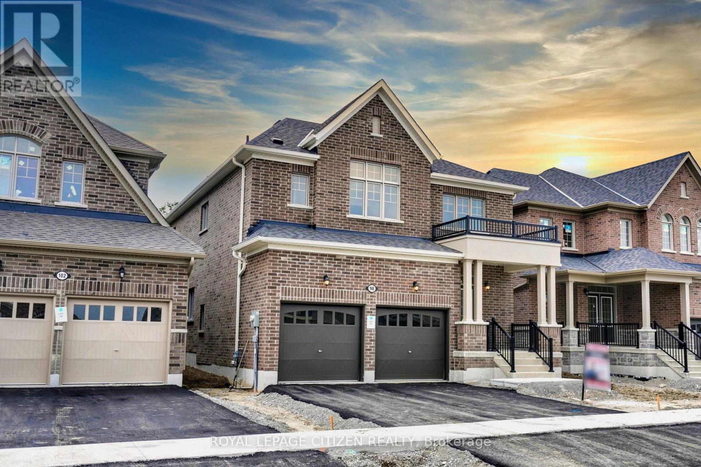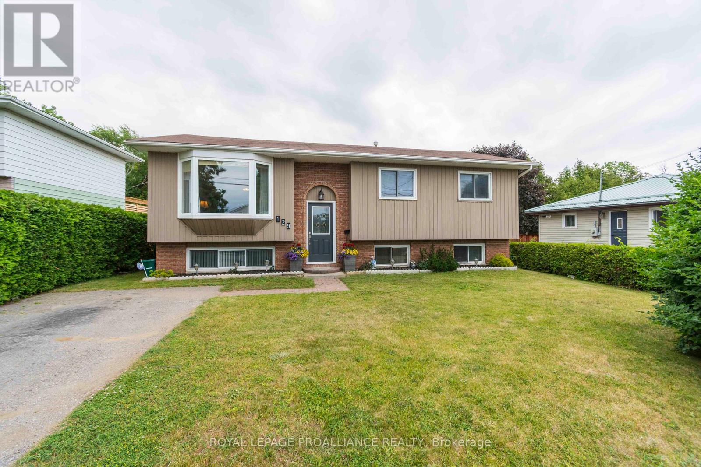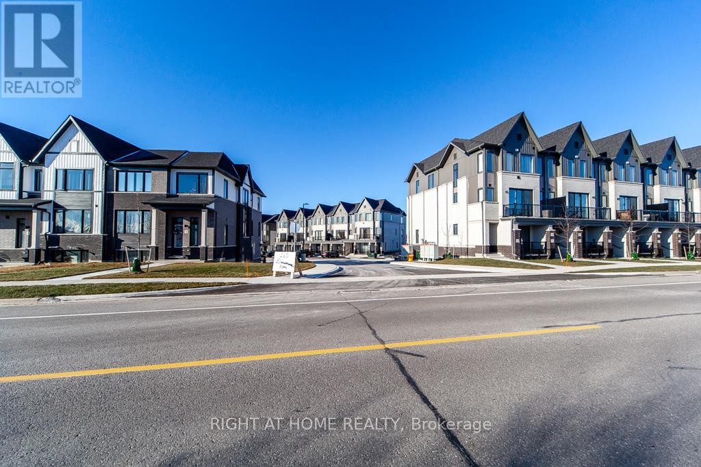1451 Lakefield Street
Oshawa, Ontario
Escape to this beautifully updated bungalow, where comfort meets opportunity. Boasting three spacious bedrooms, elegant hardwood floors, and a fully finished basement with a separate side entrance,this home is ideal for families or investors alike. Step outside to enjoy your private backyard oasis, complete with a heated in-ground pool and a tranquil, mature garden perfect for relaxing or entertaining.Located in a quiet, family-friendly neighborhood just minutes from the lake, this property offers not only everyday comfort but excellent rental or in-law suite potential. Whether you're hosting summer gatherings by the pool, unwinding in the serene garden, or generating extra income from the basement suite, this home delivers the perfect blend of lifestyle and smart investment. (id:61476)
1680 Frederick Mason Drive
Oshawa, Ontario
Welcome to a beautifully upgraded home that blends style, function, and comfort in every corner. The main floor offers an inviting and open layout, perfect for entertaining or family gatherings. Rich engineered hardwood floors, installed in March 2025, flow throughout the main level, enhancing the warmth and elegance of the space. The kitchen is a true standout, featuring upgraded tall upper cabinets, sleek stainless steel appliances, and a walk in pantry. Thoughtfully chosen new lighting fixtures (May 2025) add a modern touch, while California shutters on every window provide both charm and privacy. Upstairs, the second floor is bright, spacious, and perfectly designed for family living. All four bedrooms feature walk-in closets, offering generous storage for everyone. The primary bedroom is a luxurious retreat, complete with two walk-in closets and a beautifully appointed 5-piece ensuite. Each of the remaining bedrooms also has its own ensuite, making this home ideal for comfort and convenience. Large windows in each room flood the upper level with natural light, creating an airy and welcoming atmosphere.The basement is unfinished and ready for your imagination. Whether you envision a home theatre, gym, or additional living space, its a blank canvas waiting for your personal touch. Step outside to a large backyard thats made for entertaining. A stone patio offers plenty of room for dining or relaxing, and the 10x10 steel gazebo provides a perfect shaded retreat. To complete the picture, the driveway has been freshly sealed in June 2025, adding to the homes polished curb appeal. From top to bottom, this home checks all the boxes - modern upgrades, generous space, and thoughtful details throughout. (id:61476)
63 - 1701 Finch Avenue
Pickering, Ontario
**Stunning Townhouse in Premium Complex** Welcome to this beautifully upgraded wide executive townhouse offering nearly 1,800 sq. ft. of refined living space in one of Pickerings most sought-after enclaves. Built by renowned Coughlan Homes, this residence is part of a well-managed, upscale community with low maintenance fees and exceptional convenience.Perfectly located just off Highway 401and only minutes to the 407, GO train station, and the revitalized Shops at Pickering, this home offers unparalleled convenience. Surrounded by a wide array of dining and retail options, and with the Pickering waterfront just a short drive away, this location combines accessibility with lifestyle in one of the city's most central and connected communities.Featuring a bright, open-concept main floor, California shutters, potlights throughout, and high-end fixtures that create a warm and welcoming atmosphere. The gourmet kitchen offers stainless steel appliances, updated fridge, a full-size pantry, and flows seamlessly into the living and dining areas ideal for entertaining. The three generously sized bedrooms with built-in closet and two full bathrooms offer ample space for families and the finished basement provides flexibility for a guest suite, home office, or media room.Enjoy summer evenings on your private walk-out deck, perfect for BBQs and family gatherings. This is an exceptional opportunity to own in a prime, central Pickering locationa turnkey home that checks every box! (id:61476)
340 French Street
Oshawa, Ontario
Stylishly Renovated Detached Home Move-In Ready! Welcome to this beautifully renovated detached home (2021) featuring 3 spacious bedrooms and modern updates throughout with a fully finished basement. Enjoy a gourmet eat-in kitchen complete with quartz countertops, an undermount sink, updated stainless steel appliances, and a walk-out to a private backyard deck perfect for entertaining. The huge living room is enhanced with pot lights and overlooks a bright, inviting sunroom. The stylish 3-piece bathroom, also updated in 2021, adds a fresh, contemporary touch. Step outside to a low-maintenance backyard featuring a spacious deck, interlocking patio, and added privacy fencing ideal for summer gatherings. A double-wide driveway offers ample parking. Located just steps from Connaught Park and the scenic Michael Starr Trail, a forested path perfect for walking and biking and only minutes to Oshawa Gateway Shopping, high rated schools (Elementary-Dr SJ Philips, Secondary-O'Neill CVI), Lakeridge Hospital, the Botanical Gardens, and Highway 401 this home truly has it all! Don't miss your chance to own this move-in ready gem! (id:61476)
36 Blenheim Circle
Whitby, Ontario
Wow! Wow! Stunning Detached Full Brick Home With Ravine Views! This Is A 5-Year-Old Home With High Ceiling, Perfectly Positioned For Convenience And Natural Beauty. It Features 4 Bedrooms And 4 Bathrooms, Spacious And Stylish With Hardwood Floors Throughout. The Open-Concept Living Main Floor Boasts Modern Lighting, Trim, Waffle And Coffered Ceiling. Main Floor Has 11' Ceiling And The Second Floor Offers 9' And 10' Ceilings. Step Onto The Expansive Stamped Concrete Patio Overlooking True Ravine And Privacy. The Primary Suite Includes A Luxurious 5-Piece Ensuite And Two Generous Walk-In Closets. The Second Floor Laundry Is Modern And Fully Equipped With All Facilities. The Basement Includes One Bedroom, One Bathroom And A Huge Family Or Recreation Room. The Double Car Garage Is Fully Finished With An Organizer. Additional Features Include Stamped Concrete Driveway, Backyard And Landscaping. Located On A Ravine Lot With Breathtaking Views And Natural Surroundings. Close To Trails And Amenities With Access To Walking And Biking Trails, And Very Close To Highways 412, 407 And 401. This Home Is 100% Move-In Ready And Perfect For Families Or Anyone Seeking A Peaceful And Convenient Lifestyle. It Can Also Accommodate Extended Family And Checks All The Boxes. Don't Miss Your Chance To Own This Exceptional Home In Whitby. (id:61476)
8 Martinet Street
Whitby, Ontario
Welcome to this Bright & Spacious 4+1 Bedroom, 3 Bathroom Home with a Backyard Oasis! Beautifully maintained, carpet-free home nestled in the heart of Whitby's highly desirable Pringle Creek community. Step outside to your private backyard retreat, where a two-tiered deck overlooks a fully fenced yard complete with a natural gas BBQ, charming swing, and perennial gardens that bloom beautifully in season. Whether you're entertaining guests or enjoying a peaceful evening, this space is your personal oasis. Inside, the home features four spacious bedrooms upstairs, including a serene primary suite with a luxurious Jacuzzi tub, along with an additional bedroom in the finished basement ideal for guests or a private office. The gourmet kitchen is equipped with granite countertops, while the formal living and dining areas offer beautiful natural light and views of the landscaped backyard. The cozy family room with a wood-burning fireplace adds the perfect touch of warmth for cooler evenings. The double garage offers ample parking and storage space. Ideally located on a quiet, family-friendly street within walking distance to top-rated schools, including French immersion, and just minutes from public transit, shopping, dining, and the renowned Thermea Spa. Enjoy an active lifestyle with nearby trails and parks! Commuters will appreciate the convenient 5-minute drive to Highway 401 and the Whitby GO Station. This move-in-ready gem truly has it all; space, location, and charm. Book your private tour today and experience the best of Pringle Creek living! (id:61476)
310 Columbus Road W
Whitby, Ontario
**Prime Investment Opportunity in Brooklin!** Seize this exceptional chance to acquire a**high-exposure** **corner lot (120' x 215') spanning 0.59 acres**, strategically designated**Local Commercial** in the **Brooklin Secondary Plan** (Whitby Official Plan). This tenanted property presents multiple potential investment angles: 1) Hold & Develop Positioned for future growth with full municipal services anticipated by soon on Columbus Rd W. 2)Income-Producing Rental Solid 3-bedroom, 1-bath brick bungalow (built 1961, approx. 1,100 SF)with a single attached garage provides stable rental income while you plan your next move. 3)Fix & Flip Add value with targeted updates and capitalize on increasing demand in the area.**Key Features:** Partially finished basement with separate back entrance and above-grade windows potential for secondary unit conversion. Hardwood floors, 200-amp service, electric heat pump (2019), and updated windows (various years). Bored well (front yard) & septic system(rear yard). House, fixtures, and chattels sold as-is, where-is, with no warranties. Strategic Location: Brooklin TMs booming corridor with major commercial and residential developments on the horizon. Proximity to highways, schools, and retail hubs enhances future property value.Floor plans & municipal service timelines available inquire for details. This is a rare opportunity to secure a prime asset in a high-growth zone whether you are planning to hold,develop, lease, or flip. Act now! (id:61476)
1725 Thornton Road N
Oshawa, Ontario
Welcome to 1725 Thornton Rd N, Oshawa! This charming century home, originally built in 1860, sits on nearly an acre of land (0.94 acres) and has been meticulously maintained over the years. Enhanced with three significant additions in the 1960s and 1970s, it seamlessly blends historic character with modern comforts. Recognized as a designated heritage home in 2013, this property offers a rare opportunity to own apiece of Oshawa's history. In addition to its spacious five-bedroom layout, it features a two-car garage and an approximately 1,000 sq. ft. workshop, offering both functionality and versatility. The zoning is Select Industrial (SI-A(15) h-71) allowing for a variety of uses such as daycare, school, office, restaurant, recreational uses, food plant, light industrial uses and more. (id:61476)
15148 County Road 21
Brighton, Ontario
Tranquility and peace are the first things that come to mind when taking in the views from this immaculate 3 plus 2 bed, 2 bath home. From the gleaming hardwood floors to the open plan main floor, care and attention shows throughout. A circular driveway leads to a insulated 2car, heated garage with entry straight into a wide staircase leading to the main living space. The lower level is partially finished with a roughed in bath and two more bedrooms along with a family/rec room with its lovely wood stove. This home is sure to impress. (id:61476)
8 Henderson Lane
Brighton, Ontario
Picture perfect 4 bed, 3 bath family home, a short walk to local schools and shopping, in a wonderful established neighbourhood in Brighton. With stylish finishes, a beautifully renovated kitchen and baths, great mudroom niche, primary ensuite bath, and a perfect kids-only lower level - with space for a 5th bedroom- this is the home your growing family has been looking for. Generous foyer, with garage access, leads up to a stylish and bright open concept living area centred around the large kitchen island with natural stone counters, tiled backsplash and farmhouse sink. Ample dining area, large enough for big family dinners, and a great living room create easy space for the whole family. Garden doors lead to the elevated deck and private, mature backyard. Step down to the stone patio- great spot for a hot tub- and enjoy the fully fenced easy to maintain back yard. 2 main floor bedrooms include a large primary suite with beautifully finished 3pc ensuite, and plenty of closet space. Second main floor bedroom is serviced by a nicely updated 4pc bath. Fully finished lower level includes 2 good size bedrooms with big ongrade windows and a large 4pc bath. Great rec room with freestanding gas fireplace is the perfect spot for cosy movie nights and homework space. Little door under the stairs for a charming kids-only play space. Easily convert the storage room into an additional 5th bedroom. A separate laundry room completes the lower level. Enjoy a mature, quiet neighbourhood only steps to Brighton primary and high schools, and a short walk to groceries, shops and cafes in downtown Brighton. This easy to maintain, spacious and beautifully updated home is sure to make you Feel At Home on Henderson Lane. (id:61476)
25 Singleton Street
Brighton, Ontario
This rare and exceptionally located property consists of almost 2 acres in the heart of the constantly developing Town of Brighton. As part of the Municipality of Brighton's Official Plan, this is located in the Central Area District, which permits Low and Medium Density Development. This allows for several different viable options in this thriving area which is so highly sought. There are Draft Concept Plans available which include potential development for Freehold townhouses, Residential Building Lots and Condominiums. Various other potential uses include retail, office, hospitality, etc. Please discuss your intended use with the Municipality of Brighton. There is a 4 bedroom (2+2) brick bungalow with 3 full baths that could be ideal for the growing family. The basement is partially finished, but there are finishes/updates required. There is an attached double garage, and all town amenities are within walking distance. (id:61476)
221 Walton Street
Port Hope, Ontario
Fully Vacant fourplex for your personal touch and a great opportunity for cash flow! Unlock the potential of this legal 4-plex, offering over 3,500 sq. ft. (MPAC) of rentable space in a high-demand location. Featuring two spacious two-bedroom units and two one-bedroom units, each self-contained, this property provides immediate income-generating potential. Tenants are vacating and the building could use some renovations, presenting a clear value-add opportunity for savvy investors willing to renovate and maximize returns. Located in historic downtown Port Hope, tenants benefit from walkable access to amenities, shops, cafes, and public transit, including VIA Rail and Highway 401ideal for attracting a broad tenant base. The property includes a rear addition overlooking a peaceful ravine, adding appeal to attract quality tenants. Whether you're expanding your portfolio or seeking a repositioning project, this property's size, location, and configuration make it a rare find. With strong rental demand in one of Ontario's most desirable small towns, this is a smart investment ready for its next chapter. **EXTRAS** With renovations of kitchens, bathrooms and flooring this building has significant potential for high rents and low expenses, an investment with this type of opportunity is a rare find. There is rough-in for laundry in the utility room. (id:61476)
195-197 Walton Street
Port Hope, Ontario
An exceptional opportunity to acquire a turn-key investment property in the thriving community of Port Hope. This multi-residential building boasts seven units, all units have been completely renovated with modern finishes, attracting quality tenants. All tenants pay their own hydro, reducing landlord expenses. With Port Hope's consistently low vacancy rate, this property offers excellent income stability and growth potential. Strategically located, this property is perfectly positioned to capitalize on Port Hope's growing demand for rental housing. Whether you're a seasoned investor or looking to expand your portfolio, this property is a must-see for anyone seeking a strong return on investment in a robust rental market. Don't miss out on this rare opportunity to secure a high-performing asset in this desirable markets. There is further upside to be realized when tenants turn over or by separating heat and water expenses to future tenants. Interior unit photos may be from prior to current tenants moving in. ***MOTIVATED SELLER Opportunity to bundle multiple listings for a better CAP and price. See MLS listings X12151686, X12151707, X12164060, X12151667. Willing to sell these 27 units at an overall reduced price. (id:61476)
29 King Street E
Cobourg, Ontario
Rare opportunity to own a mixed-use fourplex in the heart of downtown Cobourg! This stunning property features 1 commercial unit and 3 residential apartments just steps from the beach, Victoria Park, and Cobourg's vibrant shops and restaurants. The entire main floor is zoned commercial offering flexibility to convert the rear main unit back to commercial use if desired(total 1,308 sqft per MPAC).Current configuration includes two 1-bedroom units, one 2-bedroom unit, and one commercial space. Excellent tenants in place, some units paying their own hydro. Onsite parking for up to 4vehicles. With its prime location, solid income, and future flexibility, this property stands out as one of the best-priced fourplexes available especially in such a high-demand downtown location. An ideal addition to any investors portfolio with long-term upside and walkable appeal.***MOTIVATED SELLER Opportunity to bundle multiple listings for a better CAP and price. See MLS listings X12151686, X12151707, X12164060, X12151667. Willing to sell these 27 units at an overall reduced price. (id:61476)
172 Ronald Hooper Avenue
Clarington, Ontario
Power of Sale! Welcoming covered porch greets you as you step into this newer light and bright home located in a very desirable family neighbourhood, with in-law potential! The main floor features an open concept with 9ft ceilings & pot lights, beautiful hardwood flooring in living/dining room as well as iron picket staircase, spacious kitchen with quartz counters and walk-out to nice size yard, and separate entrance to garage and side entrance to basement. 2nd level includes a Prime bedroom with a beautiful 4 piece ensuite with free standing soaker tub & shower, plus 3 additional spacious bedrooms, 4 piece family bathroom, and separate laundry room with sink. The side entrance leads to the basement which is almost complete with a 3 piece washroom in need of finishing touches, and is ready plumbed for a kitchen. All work in basement shows a professional touch and must be seen! (id:61476)
1418 Simcoe Street S
Oshawa, Ontario
Calling All Investors!! A fantastic investment opportunity. Prime Location, Low Vacancy and Amazing Cash Flow Potential. Welcome to an exceptional investment opportunity nestled in a vibrant community! A remarkable three-storey building featuring six generously sized 2-bedroom, 1-bathroom suites. Each suite boasts approx. 900square feet of modern living space. With an open concept layout, ensuite washer/dryer, and stainless steel appliances, these residences epitomize urban living at its finest. Separately Metered. Tenants Pay Their Own Heat & Hydro. Each suite has A/C. Double Entrance to Suite from South or North Staircase. Landlord Pays for Water & Property Maintenance. Above Ground Parking. Assumable Mortgage at an Unbelievable rate of 2.76%! Act now and seize the potential for lucrative returns! Walking distance to Lakeview Park, Walking Trails, Ed Broadbent Waterfront Park, and Oshawa Harbour, for an array of recreational activities and scenic waterfront views. Property/Units are Tenanted and Must Be Assumed. (id:61476)
465 Foote Crescent
Cobourg, Ontario
This fabulous brick bungalow is nestled on one of Cobourgs most sought-after streets, surrounded by beautifully built homes. Offering over 3,000 sq. ft. of living space, this expansive 5-bedroom, 3-bathroom home has been meticulously upgraded with over $110,000 in improvements. Step into the spacious living room, perfect for entertaining guests, and enjoy the seamless flow into the bright and airy kitchen. Featuring a gas stove, the kitchen overlooks both the dining room and family room, making it ideal for gatherings. Relax in the cozy family room by the gas fireplace, or step out to the private deck for peaceful outdoor moments. The main level is home to a dreamy primary bedroom thats both spacious and serene, complete with a luxurious 4-piece ensuite bath. The main level has two additional bedrooms, and one is perfectly suited for a home office, offering bright windows and easy access to the front door.The lower level is an entertainers paradise, featuring a grand rec room for relaxing and enjoying family time. With two additional bedrooms and plenty of storage space, this home has room for everyone.Outside, the backyard offers a private retreat, ideal for summer relaxation and entertaining guests. Dont miss the opportunity to own this exceptional property in Cobourg! (id:61476)
52 Hamilton Avenue
Cobourg, Ontario
Ideally situated on a generously sized town lot, just a short stroll to the lake, this lovely 4+1 bedroom bungalow is the perfect place to call home. Nestled among quality-built homes and mature trees, this property offers a welcoming setting for family living. Step inside to discover an updated eat-in kitchen that's both stylish and functional perfect for busy mornings and cozy dinners alike. The bright and spacious living and dining room combination is ideal for entertaining or simply relaxing with loved ones. The main level features an updated 4-piece bathroom, and downstairs you'll find a large additional bedroom plus an extra-large rec room a fantastic space for kids, hobbies, or movie nights. Enjoy peaceful sunsets from your front patio, or unwind under the covered porch off the kitchen with a good book and a cup of coffee. The expansive backyard offers plenty of room for the entire family to play, garden, or host summer barbecues. This is more than just a house it's a place where memories are made. Don't miss your chance to make it yours! (id:61476)
325 Maine Street
Oshawa, Ontario
Welcome to this meticulously crafted 5300+ sq. ft. bungalow with 2937 sq ft on the main floor and 2,400 finished sq ft in the lower level. Built in 2016, comfort, and function come together in perfect harmony. With six spacious bedrooms, four luxurious bathrooms, and a stunning backyard retreat, this home offers lifestyle few can match. The moment you step inside, you're welcomed by soaring 20-foot ceilings in the great room that create an open, airy ambiance. The rest of the main floor boasts 9-foot ceilings and hardwood floors, 4-foot wide hallways adorned with wainscoting add a touch of classic sophistication. The heart of the home is a chef's dream kitchen featuring solid wood cabinetry, soft-close doors, and sleek solid-surface countertops - perfect for everyday meals or entertaining on a grand scale. The primary suite is a retreat with his-and-her walk-in closets, a spa-like ensuite with granite shower, standalone tub, heated floors, and a soundproof in-suite laundry room for ultimate convenience and privacy. Three additional bedrooms on the main level provide flexible space for family or guests, two offering large closets with built-ins. Downstairs, the fully finished basement offers two more generous bedrooms, a full bathroom, a home gym and a family room ideal for music, movies, or game nights. The heated triple car garage features porcelain tile floors and a drive-thru bay. Above the garage, a spacious bonus room offers the ideal work-from-home setup or studio. Step outside and experience your private backyard oasis. Dive into the heated saltwater lagoon pool with an 8-foot deep end, or unwind under the entertainer's dream patio with western red cedar tongue-and-groove ceilings, built-in sound system, natural gas grill, ceiling fan, and TV. Professionally landscaped yard with irrigation systems front and back. This home is the perfect blend of luxury and functionality - designed for families, professionals, and entertainers alike. (id:61476)
560 Taunton Road W
Ajax, Ontario
Attention investors, business owners, and developers! Earn some income with huge future potential. This prime piece of land on Taunton spans over 20 acres and is situated at the northeast corner of Taunton and Church, a high-growth area. Seconds away from all amenities and downtown Ajax, as well as easy access to the 407 , 412 and 401 highways, this property boasts amazing traffic flow. Currently operating as a golf range with 70 stations and 4 training holes, the property offers great potential purchaser to verify their own uses. The range includes bungalow, pro shop, commercial parking available, along with 2 drilled wells and 2 septic. The bungalow features a formal family room with broadloom and French doors, a separate dining room with a walk-out to the deck, and a kitchen with tile flooring and backsplash. The main level includes 3 bedrooms, while the loft serves as a 4th bedroom with broadloom floors, a 2-piece bath, window, and closet. The city will bring municipality water to the property estimated time by the city is Dec 2025 (id:61476)
98 North Garden Boulevard W
Scugog, Ontario
Brand New Detached 4 Bed 3.5 Bath 2,650 Sq Ft with a library on Main, The open concept layout is the perfect space for families and a cozy Family room with fire place, 9ft Ceiling on main, Entrance from Garage to House, Big Kitchen with new S\\Steel appliances, Very good neighborhood, Master Bedroom with ensuite frameless shower, 3 Full Bath on 2nd Floor, Reputed Builder. The basement includes bigger windows. located in prime neighborhood and close to shopping, entertainment and recreation options. The house sits on a premium lot with a clear view backyard. (id:61476)
619 Brock Street S
Whitby, Ontario
Elevate Your Business: Prime Professional Building on Brock Street South, Whitby. Discover a remarkable opportunity for your business or investment in highly sought-after Whitby. This meticulously maintained professional building, strategically located on a busy Brock Street corner lot, offers exceptional visibility. Perfectly positioned between Whitby's vibrant downtown and Highway 401, your staff and clients will appreciate the easy access and maximum exposure. With 4741 finished square feet, this solidly built property is zoned for medical/clinic use, dental, and professional office use. The current layout is designed for maximum flexibility and convenience, featuring full accessibility on the main level and an abundance of parking with 18 total spots. Inside, you'll find a well-appointed layout including a boardroom, many executive and associate offices, a complete staff lunch area, server room, and ample storage opportunities. Step inside and be impressed by the quality features throughout. The elevated decor boasts pot lights, a neutral color palette, sophisticated crown molding in the reception area, and high-quality laminate flooring on the main level. Newer windows enhance efficiency and aesthetic appeal, creating a welcoming and professional environment. Recent upgrades to the roof and HVAC equipment provide peace of mind. This turn-key property is a solid investment in your business's next chapter, ready to elevate your presence in this wonderful community. Floorplans and additional information are available. (id:61476)
129 Cedar Street
Brighton, Ontario
This 2+1 bedroom, 2 bath raised bungalow lends itself to multi-generational living and is conveniently located close to downtown, Brighton Bay and Presquile Provincial Park. The upstairs offers an open concept living and dining room and a neutrally decorated kitchen with two pantries for an abundance of storage, two walkouts to the private backyard with mature hedge great for entertaining or kids and pets. Two bedrooms up including a large primary and three piece bathroom. The lower level offers a third bedroom, full bathroom, and second kitchen. Additional features include: natural gas furnace, central air, paved driveway. 10 minutes to the 401! (id:61476)
2104 - 160 Densmore Road
Cobourg, Ontario
Brand New CORNER Condo Townhouse in Cobourg! Main and Upper Levelled Stacked Townhouse. Discover this Newly built 2-bedroom, 1.5-bathroom condo townhouse in the heart of Cobourg! With 1,048 sq. ft., this unit is perfect for first-time buyers or anyone seeking a chic, low-maintenance lifestyle. Beautifully designed with an open-concept layout with premium finishes throughout. A modern kitchen that is equipped with stainless steel appliances including an upgraded fridge and cabinets. Extra windows allow for tons of natural light to flow in to the corner unit. Just minutes from Cobourg Beach, this home offers easy access to the best of Cobourg's downtown charming boutique shops, cafes, and restaurants. Convenient highway access. Don't miss the opportunity to make this your new home! (id:61476)


