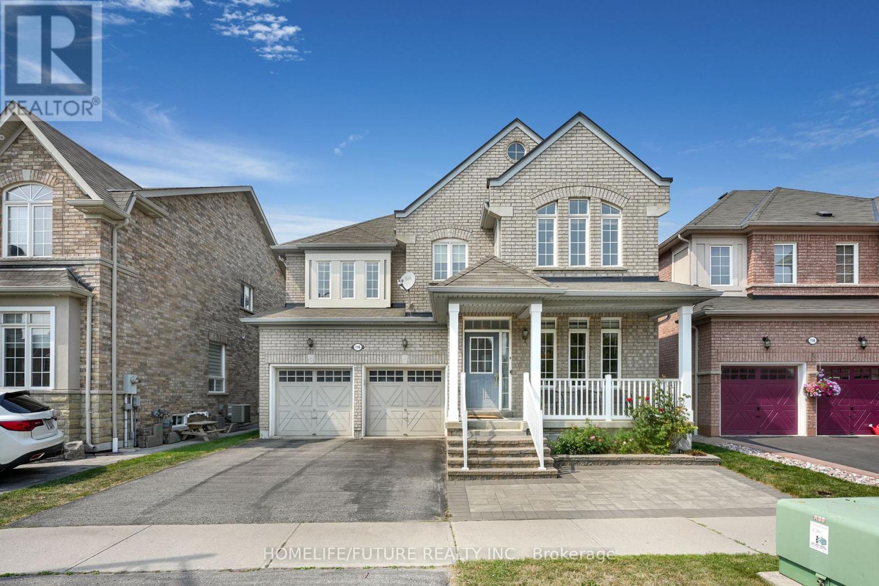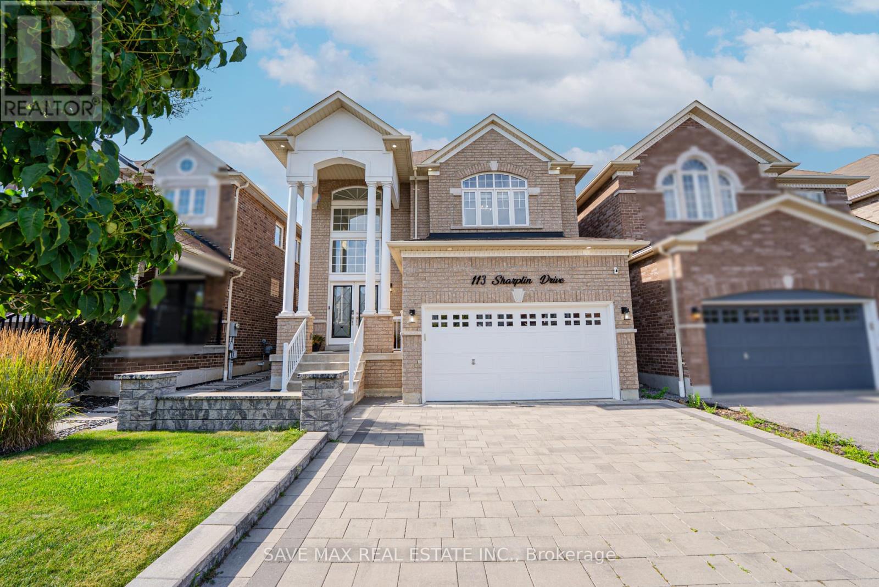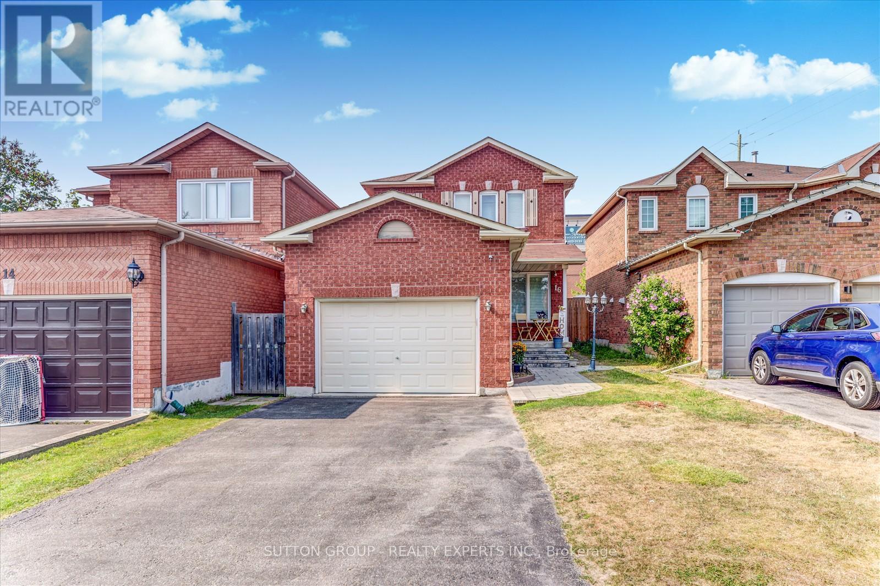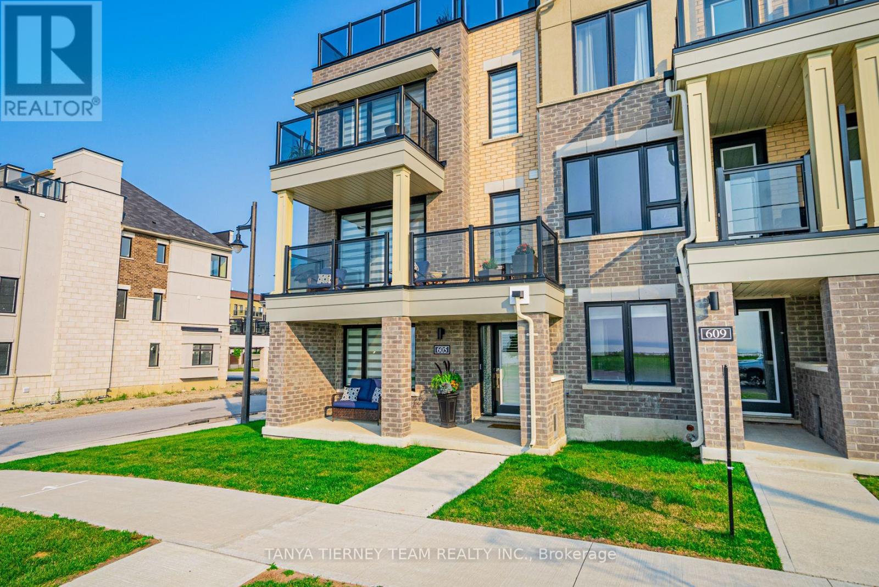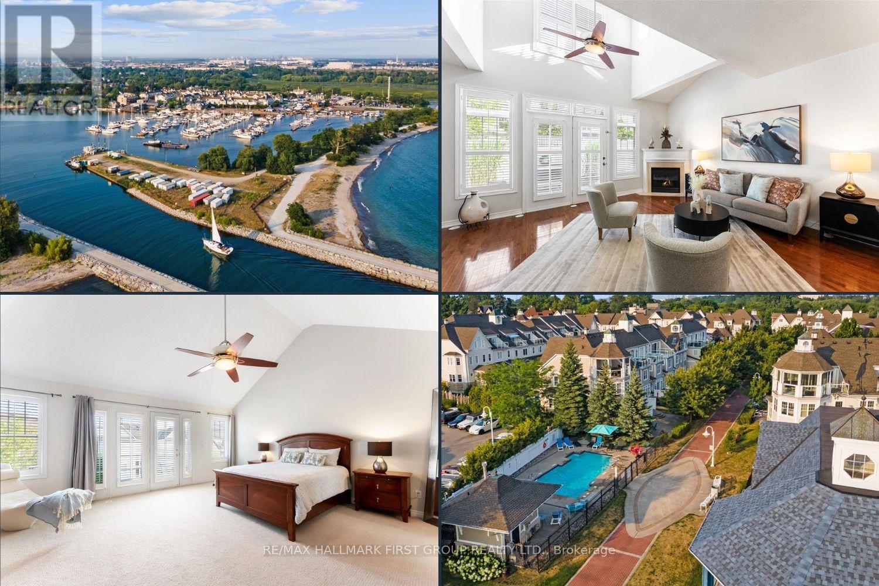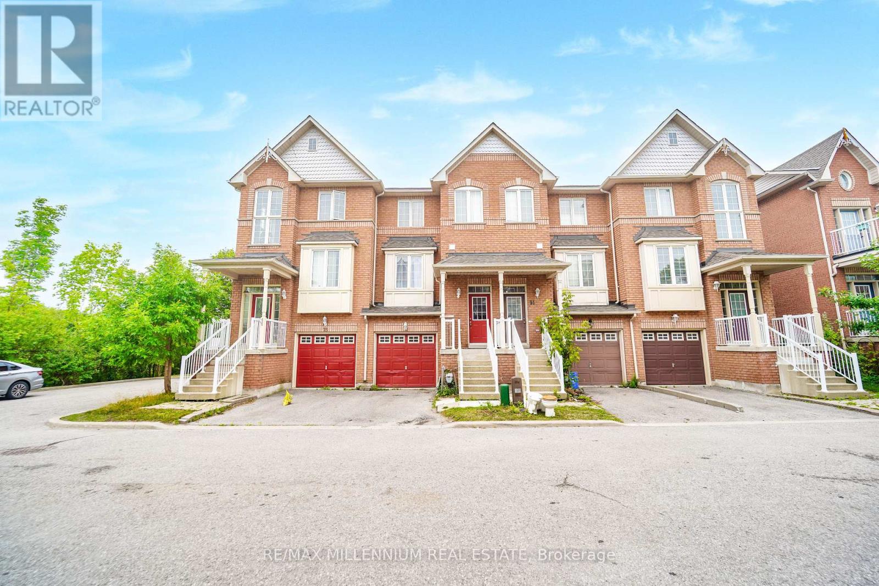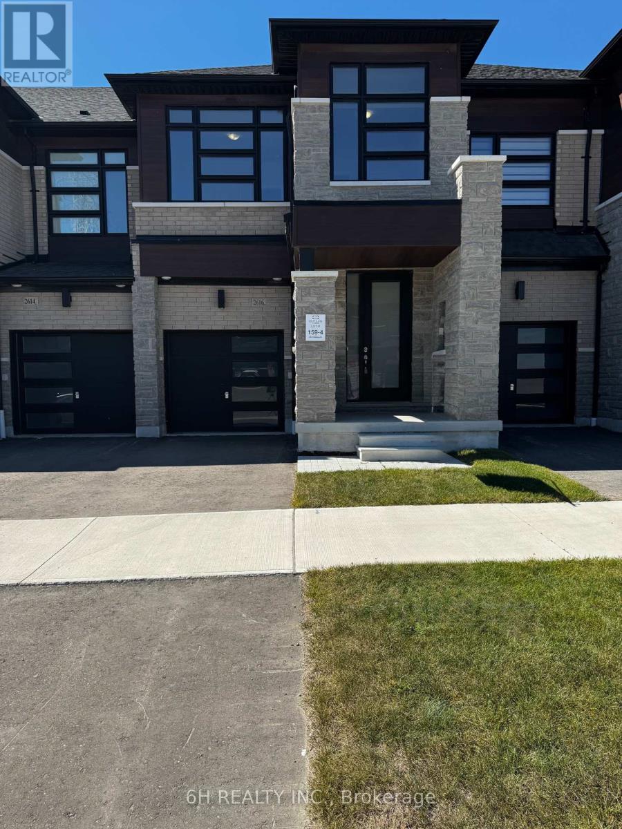116 Haskell Street
Ajax, Ontario
Welcome to your future home in the popular Nottingham neighbourhood of Northwest Ajax where convenience practically knocks on your front door. Located less than a minute's walk from the DRT bus stop, groceries, restaurants, daycare and medical, you'll wonder why you ever needed a car. Within an 8-minute stroll (yes, we timed it), youll find a church, a mosque, a Montessori school and walking trails because even your spiritual life and cardio routine deserve convenience. And if you must drive, you're just 7 minutes from Costco, Home Depot, schools, and Highways 401 and 412. Basically, you're at the crossroads of everything useful.This freshly painted, all-brick beauty has been pampered with over $150K in upgrades over the years because your future home deserves a glow-up. With 4+1 bedrooms and 3.5 bathrooms, it's got space for your family, your hobbies, your in-laws (if youre feeling generous), and even that treadmill you swore you'd use. Oak hardwood floors run throughout the main and second floors. The living and dining areas are flooded with natural light and fancy Murray Feiss fixtures, while the cozy family room with fireplace is perfect for Netflix binges.The chef's kitchen is a dream; Quartz countertops, stainless steel appliances, and an eat-in area that opens to a backyard oasis with interlocking patio, a gazebo, and a garden that might just make you believe you have a green thumb. The finished basement? It's your bonus level: rec room, workout zone, office, dry kitchen, 3-piece bath, and vinyl flooring tough enough for dance parties or toddler stampedes.Upstairs, you'll find four generously sized bedrooms. The primary suite is basically a spa with a chandelier, complete with a four-piece ensuite, walk-in closet, and crown moulding lighting that whispers romance even on laundry day. Speaking of laundry, there's a second-floor laundry room so you can avoid hauling baskets up and down stairs like it's a fitness challenge. (id:61476)
320 Waterbury Crescent
Scugog, Ontario
*** Open House - Sunday, Sept 21st | 2-4 PM *** Beautifully Presented And Sought-After Hampton Model Bungalow In Port Perrys Exclusive Adult Lifestyle Community Of Canterbury Commons. This Bright And Spacious Home Welcomes You With Soaring 17' Cathedral Ceilings And A Thoughtfully Designed Open-Concept Layout, Freshly Painted And Truly Move-In Ready. The Combined Living And Dining Rooms Feature Hardwood Floors, Elegant Coffered Ceilings, And Stunning Arched Windows That Flood The Space With Natural Light. The Updated Kitchen Is Both Functional And Stylish, Offering Stainless Steel Appliances, A Generous Walk-Through Pantry With Ample Storage, And A Breakfast Bar That Opens To The Inviting Family Room With Gas Fireplace And Walkout To The Back Deck. The Bathrooms Have Also Been Tastefully Refreshed With A Clean, Modern Aesthetic. California Shutters Throughout Add To The Homes Charm And Cohesiveness. The Spacious Primary Suite Includes A Walk-In Closet And 3-Piece Ensuite. The Lower Level Offers A Finished Office With Plenty Of Room To Expand Your Living Space. Convenient Interior Access To The Double Car Garage Is Provided Through The Main-Floor Laundry Room. This Home Is Steps To The Recently Renovated Community Centre And Outdoor Pool And Is An Easy Walk To The Downtown Port Perry Waterfront With All Of Its Charm, Shops And Restaurants. (id:61476)
113 Sharplin Drive
Ajax, Ontario
Exceptional value in this beautifully upgraded 4-bedroom Kelvington Model by John Boddy Homes, located on a premium street in South East Ajax. Approx. 2,650 sq ft above grade plus 1,150 sq ft of unspoiled basement with 8.5-ft ceilings, large windows, and bathroom rough-inoffering over 3,800 sq ft of total space. Features a grand open-to-above foyer with a custom dual-tone hardwood staircase. The main floor includes formal living and dining rooms, a spacious family room, and a chef-inspired kitchen with quartz countertops, walk-in pantry, and black stainless-steel appliances (2022). Walk out to a beautifully landscaped backyard with professional stone hardscaping, exterior lighting, and a smartphone-controlled irrigation system. Upstairs offers a spacious primary suite with double closets, accent wall, and spa-like 5-pc ensuite, plus three additional generous bedrooms. Includes main floor laundry, wainscoting throughout, central vac rough-in, Ring system, alarm pre-wire, and no sidewalk for 4-car parking. Steps to Lake Ontario, trails, parks, beaches, schools, GO Train, 401, and shopping. A rare opportunity in a top-tier family community! (id:61476)
786 Mary Street N
Oshawa, Ontario
This solid ranch bungalow is extensively remodeled and updated! Spacious, versatile and well-appointed ranch bungalow, ideal for multi-generational living. Located in one of Oshawa's great neighbourhoods, just 5 minutes from Ontario Tech University and Durham College. Start with the oversize lot, 70' by 134' with full fencing in the rear, large backyard terrace, garden shed and exceptional privacy. Attached garage with access from the large mud room and an amazing 9-car driveway. The light-filled main floor features 3 generous bedrooms, oak floors and recently upgraded bathroom with full-size laundry and Jacuzzi tub. A new contemporary kitchen, installed in 2023, boasts quartz counters, luxury vinyl plank flooring, stainless steel fridge, stove & dishwasher; and large double stainless steel sink. The basement is completely finished with separate rear entrance; 3 spacious bedrooms, each with a new oversize window which meets safe egress specifications; fully-equipped kitchen with fridge, stove & dishwasher; pantry room; new/upgraded 3-piece bathroom; rec room; full laundry; and finished storage room. Comfortable living is enhanced by acoustic insulation between levels as well as in the basement bedroom walls. Fire-rated drywall in the basement ceiling. Central vacuum on both levels. Lifetime roof shingles & steel vents installed in 2017. In addition, an EnerGuide energy assessment has assigned an energy rating of 76, which places this home in the top 5% in Canada for energy efficiency. **EXTRAS** 200 amp panel (2010); low-E vinyl windows; high-efficiency tankless water heater; high-efficiency/low-flow toilets; upgraded front porch; high-efficiency Goodman furnace (2011); hard-wired & wireless smoke & CO detectors, interconnected. (id:61476)
575 Port Darlington Road
Clarington, Ontario
Home is where the lake meets the sky! Welcome to Lakebreeze! GTAs largest master-planned waterfront community, Offering this Luxury Townhouse, Featuring An Expansive Master Facing The Water on the Upper floor along with W/I Closet and 5-pc Ensuite! Elevator from Ground to Rooftop Terrace! Breath taking view of water from each flr!A bedroom and a Den on the Grd Level with a full bath!Grt Room in the 2nd Flr with a Balcony! (id:61476)
16 Candler Court
Clarington, Ontario
Welcome to this stunning and well-maintained 3+1 bedroom, 3 washroom detached home, perfectly located in quiet, child-safe home. Ideal for families seeking comfort, safety, and convenience. This home features a spacious layout including a versatile finished basement with an additional bedroom and office space. Enjoy modern living with smart thermostat and garage door opener that you can control directly from your phone as well as security cameras installed around the house for added peace of mind. Commuters will love the unbeatable location; just minutes from HWY 401 and the GO station, making travel quick and easy. Well appointed kitchen. The private backyard offers plenty of room for outdoor enjoyment and entertaining. Dont miss the opportunity to live in beautiful home with great upgrades, a safe environment and unbeatable access to all amenities. (id:61476)
81 Vanguard Drive
Whitby, Ontario
Welcome to this beautifully maintained 4-bedroom home in a fantastic neighbourhood! With a great floor plan and spacious rooms throughout, this home offers comfort and functionality for the entire family. You'll see true pride of ownership around every corner, everything has been well cared for! Open concept main floor with a formal dining space, and the large living room is flooded with natural light. The kitchen features a quartz countertop, pot lights, a large island and plenty of cupboard space! The Primary retreat offers a 4 piece ensuite, and double closets! The upstairs features 3 more spacious bedrooms, along with another 4 piece bathroom, and newer carpet throughout the upstairs completes the second floor. The finished basement offers additional space for entertaining and features 2 large rec rooms, plus a large storage area. Enjoy a lovely backyard with a deck and gazebo, perfect for relaxing or entertaining. Main floor laundry room and convenient garage access. Located in a great area close to schools, parks, and amenities, this home is move-in ready and waiting for you! (id:61476)
605 Port Darlington Road
Clarington, Ontario
Truly the cream of the crop, the best layout with 4 bedrooms and a main level office/den/5th bed, 4 baths including a spa like 5 piece ensuite, 4 balconies including a huge rooftop terrace, all with incredible panoramic views of the lake, corner lot with additional West windows so that almost every window of the home shares the fantastic waterfront scenery, the largest square footage model available with every feature you could ask for. Look no further, you've found your dream home! Located in the sought after Lakebreeze community, with easy 401 access & a stone's throw from all the amenities of Bowmanville, this incredible home won't disappoint. Hardwood flooring throughout, 9' ceilings on 2nd and 3rd floors, quartz counters in every bath, thousands spent in upgrades & extras, see attached feature sheets for full list. As you enter, take a moment to enjoy the large porch, imagine morning coffee with this vista every day. The main level boasts the 4th bed, large laundry with w/o to the spacious and deep 2 car garage, a 3 piece bath and the incredible office space, with South and West facing windows to truly capture the lake. Easily made into a den or 5th bedroom to suit your needs. The second level welcomes you with a huge & open concept eat-in kitchen, dominated by a large quartz centre island, with built in stainless steel appliances, gas range, upgraded cabinetry and pot lighting. The dining and living room feature a large double door walkout with motorized blinds, leading to the back balcony, with glass railings, and gas hookup. The family room has an additional walkout to an oversized balcony with that same stunning South view. Moving upstairs we find 3 spacious beds, a 4 piece central bath & the primary room with huge walk in closet, step out to a glass walled balcony with water view, and a 5 piece quartz ensuite with soaker tub and large shower. Finally the upper level is a huge open terrace with...? you guessed it, a sprawling panoramic view of the lake! (id:61476)
4 - 1295 Wharf Street
Pickering, Ontario
Welcome to resort-style living in the highly sought-after Frenchman's Bay Village! This bright **FREEHOLD** end-unit townhome offers the perfect blend of style, luxury, and convenience. The charming covered front porch leads into an open-concept main floor featuring vaulted ceilings, hardwood floors, and spacious living, dining, and kitchen. The gourmet kitchen boasts ample counter and cabinet space, stainless steel appliances, and an oversized breakfast bar overlooking a generous great room with walkout to a beautifully landscaped, fully fenced backyard retreat. The entire third floor is dedicated to the private primary suite, complete with vaulted ceilings, a walk-in closet, a luxurious 5-piece ensuite, and a rooftop balcony with full southern exposure and views of Frenchman's Bay. The second floor offers two large bedrooms, each with its own 4-piece ensuite and generous closet space. The finished basement adds even more versatility with a large recreation area and a separate room ideal for a home office, gym, playroom, or whatever suits your family's needs. Enjoy the community's inground pool - perfect to beat the summer heat without the maintenance. Convenient 3 car parking and just steps from the lakefront, beach, trails, parks, schools, and a vibrant mix of local amenities including cafes, yoga studios, dental and optometry offices, and more! (id:61476)
16 Boone Lane
Ajax, Ontario
This beautifully maintained MUST SEE 3+1 bed condo townhouse. This home offers the perfect blend of comfort and convenience. The main level has a functional family friendly layout with open concept living/dining area with large window and spacious kitchen. Bonus feature: Access to garage and the backyard from inside the home. The upper level features 4pc bath and a primary bedroom and 2pc ensuite along with 2 other generous sized secondary bedrooms. The Den in the basement can be used as 4th bed or office. Whole house freshly painted and renovated kitchen. Steps to visitor's parking with dead-end. Minutes away 401 highway including Ajax Go station, beach, Durham Transit, School, Hospital and Shopping Centers. Excellent property for down sizing, first time home buyers and investors.Low maintenance fees include waste removal, snow clearing, road maintenance, grass cutting, and landscaping of common areas.This Beautiful Setting Is Still Minutes Away From Numerous City Amenities. A MUST SEE.Thank you and have a wonderful rest of your day. (id:61476)
792 Tatra Drive
Oshawa, Ontario
Very Well Kept Bungalow in the highly sought-after family-friendly McLaughlin neighbourhood. Perfect for First-Time Home Buyers or Investors. Spacious living area naturally lit by a large bay window. Eat-in kitchen with lots of counter space for functionality and everyday living. Three well sized bedrooms and a 4-piece bathroom, making it ideal for a growing family. The basement has a recreation room with a gas fireplace, ideal for a home office, or entertainment centre. A fourth bedroom in the basement can be used as a guest room or teenage haven. Don't miss this opportunity to add your personal touch to your new home. (id:61476)
2616 Hibiscus Drive
Pickering, Ontario
This brand-new townhome, built by the reputable OPUS Homes and backed by a 7-Year Tarion Warranty, showcases the perfect blend of luxury, functionality, and sustainability. Step inside through the grand 8' entry door and experience the grandeur of soaring 9' ceilings on both the main and upper floors, accentuated by smooth finishes that create a light and airy feel throughout.The main floor is illuminated by pot lights, highlighting the rich hardwood flooring and expansive space. The chef's dream kitchen is a standout, featuring sleek 12" x 24" floor tiles, soft-close cabinetry, and a full-height backsplash. Unleash your culinary creativity with a standalone hood fan, pull-out spice rack, convenient garbage/recycling bins, and a pot filler for effortless cooking. A soap dispenser by the sink adds a touch of luxury, while a gas line rough-in for future appliances and a deck accessible directly from the kitchen make entertaining effortless, perfect for summer BBQs.This townhome is not only stylish but also highly energy-efficient, thanks to OPUS Homes' Go Green Features. These include Energy Star Certified homes, an electronic programmable thermostat controlling an Energy Star high-efficiency furnace, and exterior rigid insulation sheathing for added insulation. Triple glaze windows provide extra insulation and noise reduction, while sealed ducts, windows, and doors prevent heat loss. Additional features such as LED light bulbs, water-conserving plumbing fixtures, and engineered hardwood floors from sustainable forests further enhance the home's energy efficiency and sustainability.The home also includes a Fresh Home Air Exchanger, low VOC paints, and Green Label Plus certified carpets to promote clean indoor air. A water filtration system turns ordinary tap water into high-quality drinking water, and a rough-in for an electric car charger caters to environmentally conscious buyers. (id:61476)


