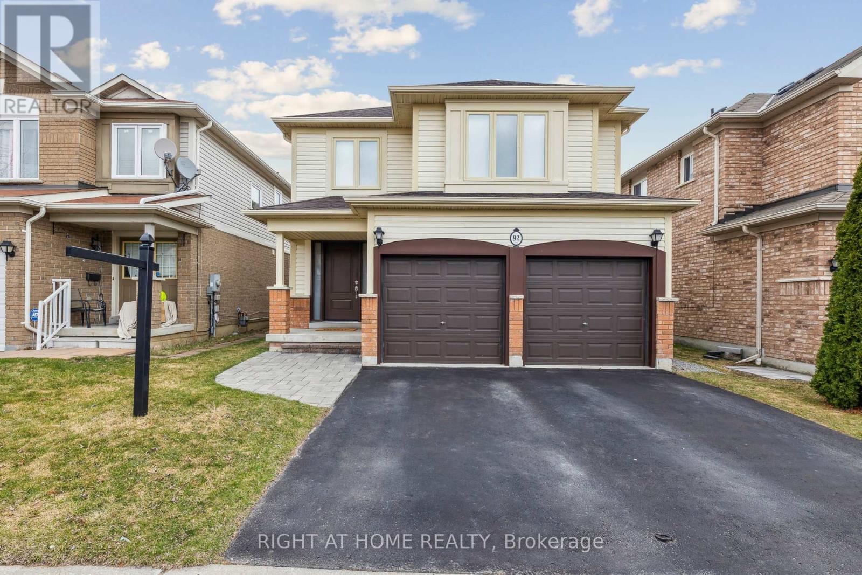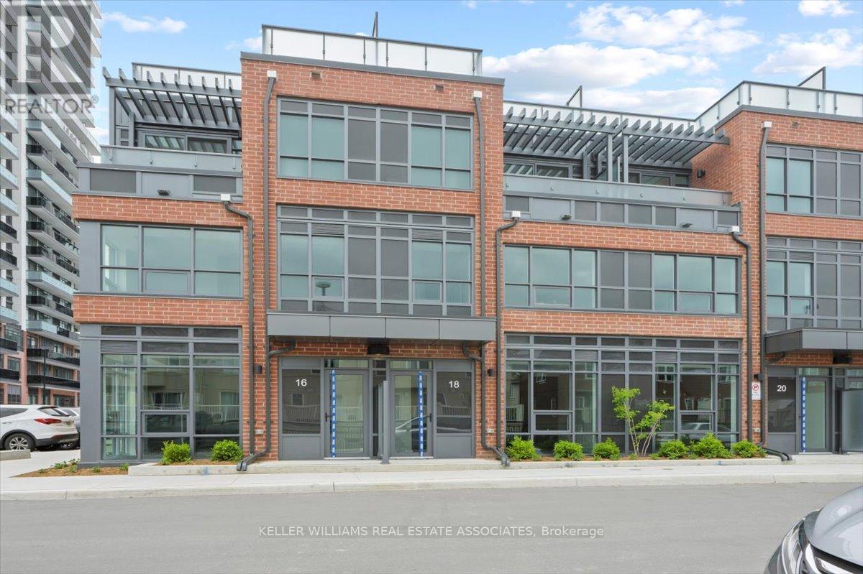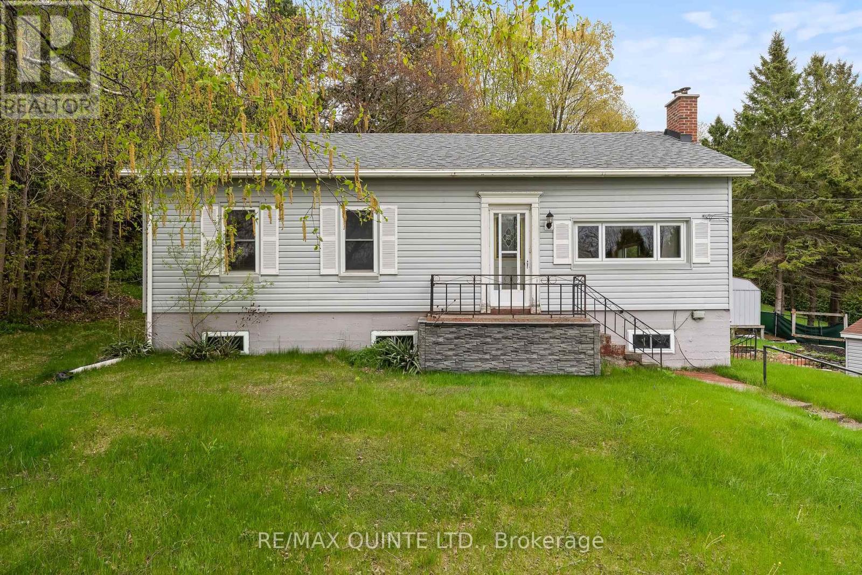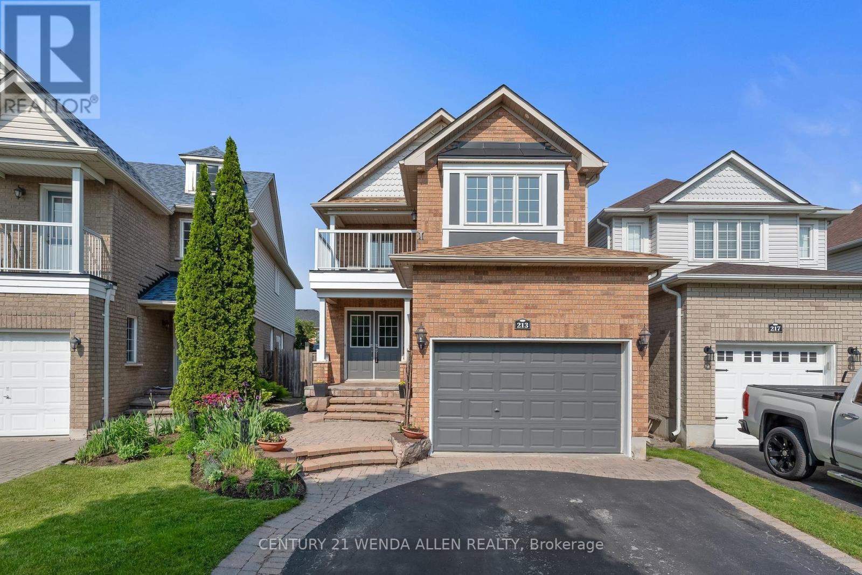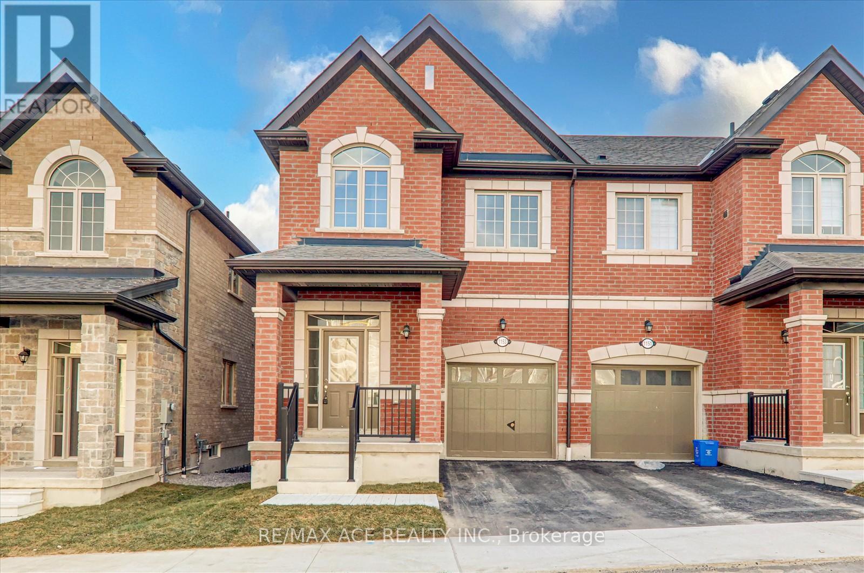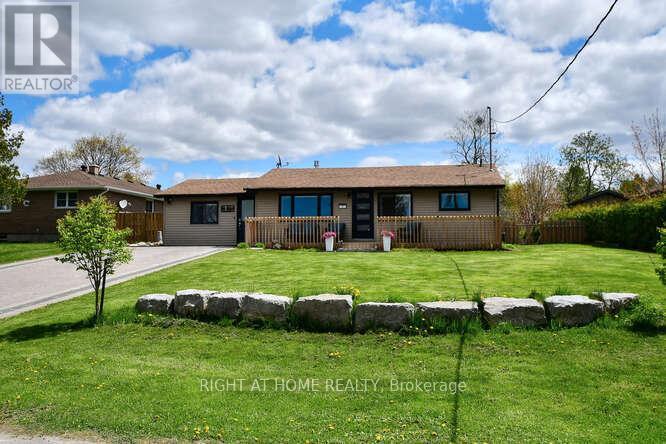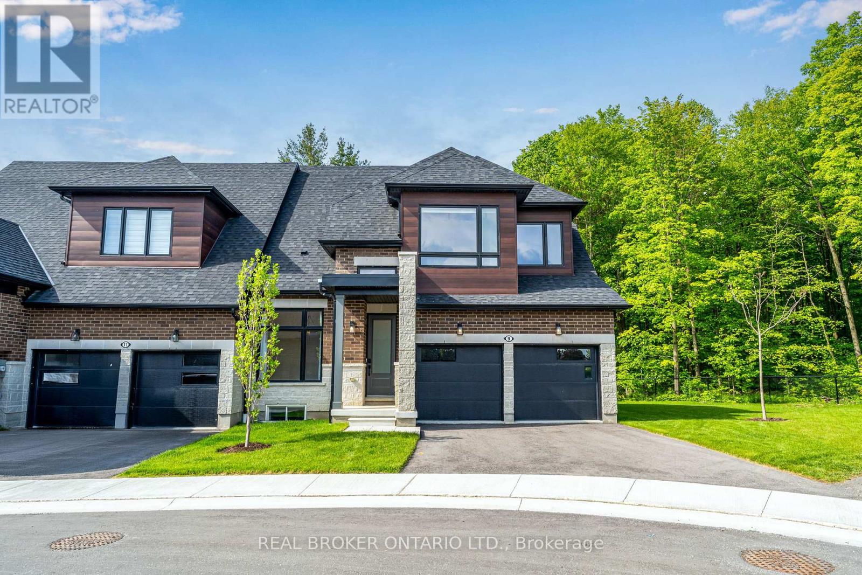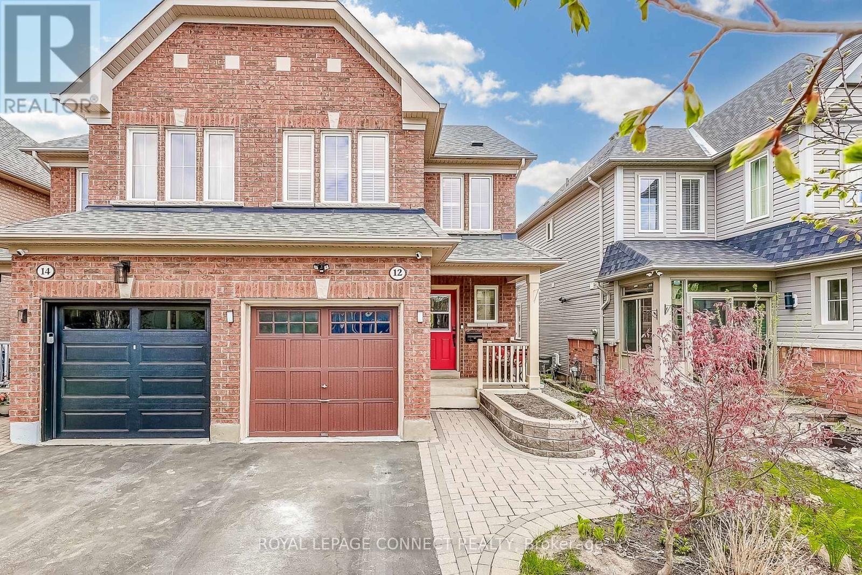14 Bayside Gate E
Whitby, Ontario
Step into timeless elegance with this impeccably renovated 3-bedroom, 3-bathroom residence, perfectly blending modern luxury with classic design. Every inch of this home has been thoughtfully reimagined with a designers eye and an unwavering commitment to quality.From the moment you enter, you are greeted by White Oak herringbone engineered hardwood floors, Classic Italian Checkerboard Tile a statement in both style and craftsmanship. Stunning Powder Room With Black Floating Toilet & Tiled Walls Feels Like A High End Hotel or Restaurant. The heart of the home is the stunning custom kitchen, an integrated fridge, sleek quartz countertops with book matched backsplash, and minimalist cabinetry that is as functional as it is beautiful. The open-concept main floor flows effortlessly through sunlit living and dining spaces, designed for both everyday living and sophisticated entertaining. Upstairs, the bedrooms are serene, spacious, and stylish, including a primary retreat with a spa-inspired ensuite. The fully finished basement extends your living space with room for a home office, gym, or media lounge tailored to your lifestyle.Outside, professionally landscaped front and rear yards create the perfect balance of beauty and privacy. Whether you're hosting friends or enjoying a quiet evening under the stars, this outdoor space elevates everyday moments.Located in one of Whitby's most desirable, family-friendly neighbourhoods, youre just minutes from top-rated schools, parks, GO Transit, boutiques, restaurants, and quick highway access (401 & 412).Details Matter. And Here, No Expense Was Spared.This is more than a renovation its a reinvention of what home should feel like! City Plows Sidewalk! Maintenance Fee Of $163.52 Includes Back Lane Way Being Snow Plowed & Boulevard Cut. (id:61476)
92 Longueuil Place
Whitby, Ontario
Welcome to the breathtaking 4 bedroom 3 bathroom 1971 SQ/FT detached home in the coveted neighbourhood of Pringle Creek . This top to bottom renovated contemporary home has nice feeling of sophistication and beautiful harmonized finishing and features throughout. Main floor with open floor plan, has hardwood floor throughout and a fabulous designer gourmet kitchen with elegant quartz countertop, pot lights and a custom side buffet. Large 8 seat dining room that is combined with living room that has a custom enlarged side window. Upstairs has quality laminate floor throughout, both baths have been renovated in 2024 and 2025 with designer tiles, quartz countertops and new hardware. Large primary bedroom with large walk-in closet and a 5 PC Spa like bath with double sinks. Good size second, 3rd and 4th bedrooms with double closets. Spacious finished lower level is where you can relax and there is study section with custom made chalk wall. Basement had bedroom ready to be drywalled. The garden has a beautiful deck with privacy panel and has brand new decking and joists to gather and entertain. Roof done in 2020, furnace has humidifier and air purifier and installed in Sept. 2019. A/C also installed in 2019. All the main floor windows have been changed in 2022 and second floor windows done in 2015. Kitchen fridge is 2 year new, New washer and dryer. Roof, and furnace have transferrable warranties. New appliances have extended warranties that can be transferred to new owner too. Backyard garden has new sodding. Home is minutes away to great schools and shopping amenities. This home is renovated with taste and is an opportunity for you to move in this safe, family orientated community. (id:61476)
18 Alpine Symphony Path
Oshawa, Ontario
Modern Living in Durham/Oshawa!Brand new,.Truly a show stopper. 3+1 bedroom 3 bathroom townhouse. living and dining com/b, kitchen with granite countertops, Brand new s/s appliances and eat-in, master with ensuite and w/I closet, a good size bedrooms, high ceiling, Freshly painted with neutral colours, steps away from school, park, grocery/shopping, public transit and a place of worship.This townhouse is over1,600 sq.ft. Steps to parks, trails, Hwy 401 &transit. Includes 1 parking, & large terrace. Full Tarion Warranty. (id:61476)
54 Mccrimmon Crescent
Clarington, Ontario
Welcome to 54 McCrimmon Cres, a beautifully maintained and freshly painted home located in the desirable Waverley Road area. Nestled in a sought-after family neighborhood, this property offers a perfect blend of comfort and functionality. This charming home features 3+1 spacious bedrooms and 4 well-appointed bathrooms, along with a convenient in-law suite in the walk out basement. Enjoy a stunning, fully fenced yard that provides both privacy and ample outdoor space for relaxation or entertaining. Recent updates make this home truly special, including a brand-new kitchen, Freshly painted, a modern gas fireplace in the basement, Updated Bathrooms, a new deck to enjoy barbequing, and a freshly paved driveway that enhances curb appeal. See Feature list attached for a full list of updates! Don't miss your chance to make 54 McCrimmon Cres. your new home! (id:61476)
35 George Street
Brighton, Ontario
Welcome to 35 George Street, a charming bungalow with in-law or income potential, in the heart of Brighton! This 3+1 bedroom, 2-bathroom bungalow offers 960 sq ft of carpet-free, single-level living with another +900 sq ft living space in the fully finished lower level. Just minutes from Main Street and Highway 401, this home is perfect for downsizers, first-time buyers, or those seeking multi-generational living or income potential. The main floor features and open-concept dining area, a cozy living area with a wood-burning fireplace, and three bedrooms. The fully finished basement includes a walk-out with a private entrance - ideal for a future in-law suite or rental unit. Step out to the private backyard deck, perfect for relaxing or entertaining, and enjoy the tranquility of this quiet neighbourhood. Additional highlights include a brand new man-door installed in the garage and a newer roof (2021). Nature enthusiasts will love the nearby hiking trails and the quick 10-minute drive to Presqu'ile Provincial Park. Don't miss the opportunity to own a versatile, well-maintained home in the heart of Brighton! (id:61476)
213 Madden Place
Clarington, Ontario
Stunning fully renovated detached 3-bedroom, 3-bathroom detached home offering over 2,000 sq.ft. of living space, including a beautifully finished basement. This modern gem features a spacious 1.5-car garage with opener, smooth ceilings, and abundant pot lights throughout the main floor and basement. The impressive double-door entry opens to a grand foyer with cathedral ceilings, showcasing an elegant solid hardwood staircase with stylish spindle rails leading to the upper level, complemented by a second hardwood staircase descending to the finished basement. The gourmet kitchen boasts white cabinetry, granite countertops, a stylish backsplash, a large pantry, and a breakfast bar overlooking the inviting living room with a cozy gas fireplace. Step out from the master bedroom to a private balcony. Enjoy updated bathrooms, new flooring, and trim throughout. Outdoors, professionally landscaped front and backyards feature perennial gardens and exterior pot lights for striking curb appeal. Additional highlights include central vacuum and a prime location just steps from a conservation area with miles of scenic walking, biking, and hiking trails. A perfect blend of elegance and functionality! Roof 2017 ** This is a linked property.** (id:61476)
1153 Azalea Avenue
Pickering, Ontario
Presenting a semi-detached 3-bedroom, 3-bathroom home with 2 parking spaces. This beautifully designed property features an unfinished basement with a walkout to the backyard. Bonus: City-approved documents for basement construction are included with the listing, offering great potential for customization or rental income. Don't miss out on this exceptional opportunity! Let me know if you'd like further refinements! (id:61476)
7 Bayview Crescent
Scugog, Ontario
Nestled in a family friendly waterfront community on a quite dead end road, this beautiful 4 bedroom, 2 bathroom home offers the perfect blend of comfort, style and outdoor enjoyment. Step inside to discover a beautifully updated interior, freshly painted throughout, with a cozy gas fireplace anchoring the living room. The updated kitchen and bathrooms provide modern convenience, while the large mudroom offers practicality for everyday living. Outside, the expansive fenced in lot boasts an above ground salt water pool and a charming gazebo, creating an ideal setting for entertaining. Fishing, boating and snowmobiling are just steps away! Recent updates in the last 5 years include new siding, insulation, roof, shingles, poured concrete foundation, duct work, furnace, central air, fence, storage sheds, front porch and raised garden beds, ensuring worry free living for years to come. Just add your finishing touch. Conveniently located close to parks, stores and the marina. This home offers an unparalleled lifestyle of relaxation and recreation. Don't miss your chance to own this property. (id:61476)
9 Vern Robertson Gate
Uxbridge, Ontario
Welcome to Exceptional Luxury Living. Step into over 2,900 sq. ft. of impeccably designed living space in this stunning 3 + 2 bedroom, 4-bathroom executive residence, featuring a professionally finished basement complete with a private bedroom, kitchenette, gym, laundry, and 4-piece bath - an ideal in-law or guest suite. Designed by the renowned Miriam Manzo Interiors and enhanced with over $250,000 in bespoke upgrades, every detail has been thoughtfully curated to elevate everyday living. View the full transformation in the included video. Highlights include 10-foot ceilings on the main and 9-foot ceilings on the upper level. Custom Level 4 Chef's Kitchen with premium fixtures and finishes. 8-ft doors and smooth ceilings throughout. Rich stained oak hardwood flooring. Designer-selected custom window coverings, hardware, lighting, and plumbing fixtures throughout. Smart electrical switches for modern convenience. Two laundry rooms, located on the main floor and basement, for ultimate practicality. Gas lines for both BBQ and stove. Electric vehicle charging outlet. An additional window well in basement gym for enhanced light and safety. This exclusive end unit offers the largest outdoor footprint in the community, a pool-size side yard backing onto forested privacy for ultimate tranquillity. A detailed feature sheet is available outlining all upgrades. This is a rare and remarkable offering, truly one-of-a-kind, a must-see for the discerning buyer. (id:61476)
50 Lowder Place
Whitby, Ontario
Immaculate & updated 3+1 bedroom raised bungalow nestled on a premium treed lot! Inviting curb appeal from the moment you arrive & parking for 6 in the driveway allows for recreational vehicles! Inside offers an open concept main floor plan with extensive hardwood floors, crown moulding, pot lights & more. Updated kitchen featuring ceramic floors & backsplash, pantry, breakfast bar, stainless steel appliances & sliding glass walk-out to the backyard oasis with relaxing hot tub, mature gardens & tiki bar - perfect for entertaining! Spacious dining area with backyard views. Main floor primary retreat with 2pc ensuite & double closet. The lower level offers large above grade windows, rec room, 4th bedroom & laundry room with 3pc bath & garage access with a workshop in the back. Situated in a great family community, walking distance to schools, parks, shops & easy hwy 401 access for commuters! (id:61476)
19 Barden Crescent
Ajax, Ontario
Immaculately Maintained Detached Home In Sought After Nestled On Quiet Street In A Desirable North East Ajax. Approx. 1900 sq on 33' wide lot . Very practical layout with separate Living ,Sep family area. This Home Features: 9' ceiling On Main Floor , Hardwood Flooring, Oak Staircase, 3 Spacious Bedrooms and 4 Bathrooms. Pot Lights inside and outside , No carpet !!Finished Basement, Interlocking In The Front. , Kitchen With Quartz counter top ,Tall Cabinets and Stainless Steel appliances ((Gas Stove)), 2nd Floor Laundry Room , Pre wired for Electric car Charger, Ac - 2022 , Attic Insulation -2021 , Back yard with stone Patio and Gazebo , Close To Parks, Ponds, Walking Trails & More! Close To All Amenities, School Minutes To Hwy 401, 412, 407, Public Transit, Ajax Community Centre. Move-in ready home perfect for families seeking comfort, style, and location. Dont miss this exceptional opportunity! (id:61476)
12 Aldonschool Court
Ajax, Ontario
Gorgeous and well-maintained, this semi-detached home in Ajax's desirable South East community is perfect for first-time buyers or those ready to move up from a condo or townhome. It offers more space, greater privacy, and the freedom of fewer shared walls, a private backyard, and the comfort of a home that feels truly detached. Inside, the open-concept layout welcomes you with a renovated kitchen featuring granite countertops, a double sink, a built-in pantry, and a stylish new backsplash. California shutters and large windows fill the combined living and dining areas with natural light. The eat-in breakfast area opens to a cozy patio, leading down to a stamped concrete backyard that is low maintenance with a charming garden bed. Upstairs there are three well-sized bedrooms, including a primary suite with a walk-in closet and a 4-piece ensuite. A finished basement provides flexible living space and a full bathroom, making it ideal for a rec room, home office, or accommodating guests. Situated on a quiet court surrounded by mature trees, this home is just minutes from the lake, Rotary Park, and walking trails and is close to highly regarded schools, including Brock Public School, Notre Dame Catholic School, and J. Clarke Richardson Secondary School. Convenient access to the GO Station and Highway 401 makes commuting a breeze.The neighbourhood is developing rapidly, with continued investment in infrastructure and amenities, ensuring substantial long-term value. This home offers an ideal balance of comfort, location, and future growth, making it a wise choice for today and the future.Dont miss this opportunity to own a beautiful home in a sought-after community. (id:61476)



